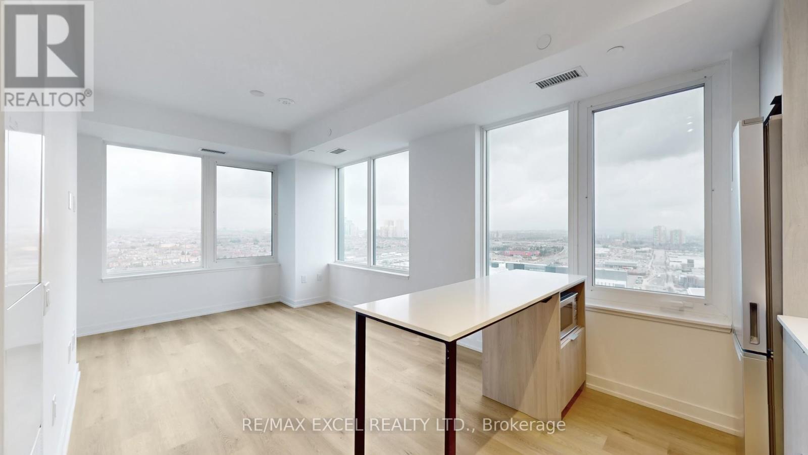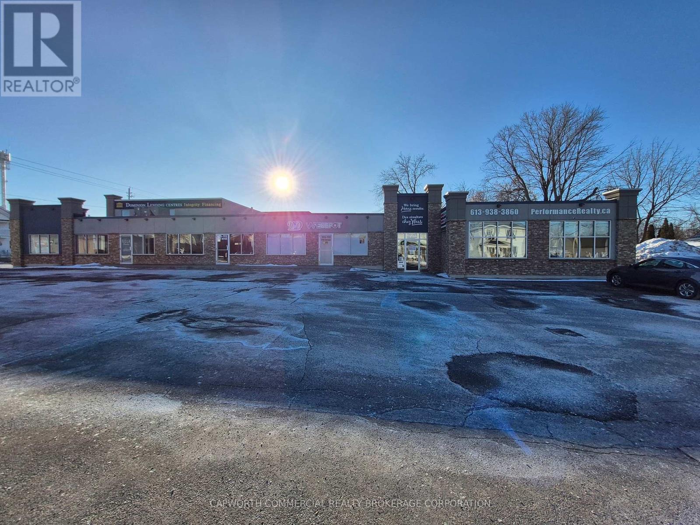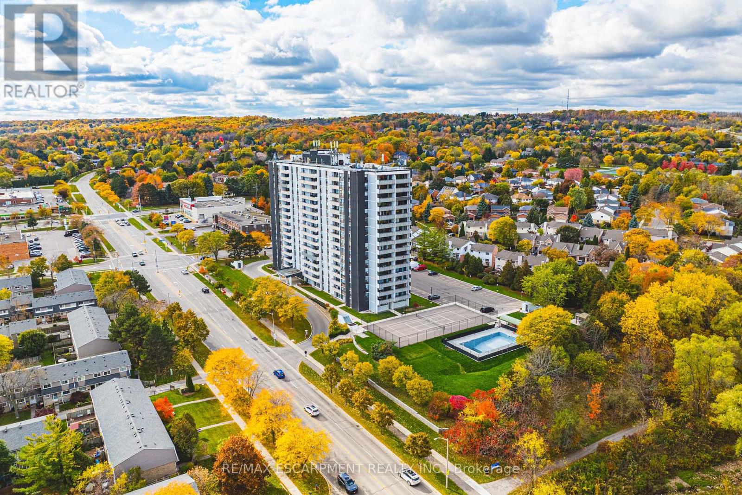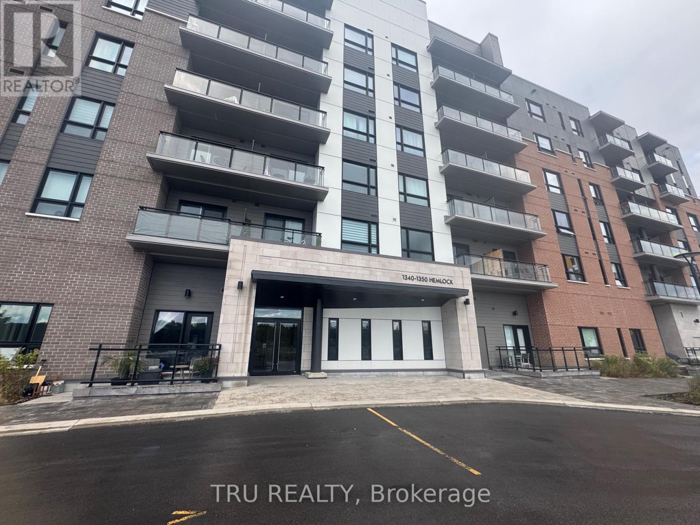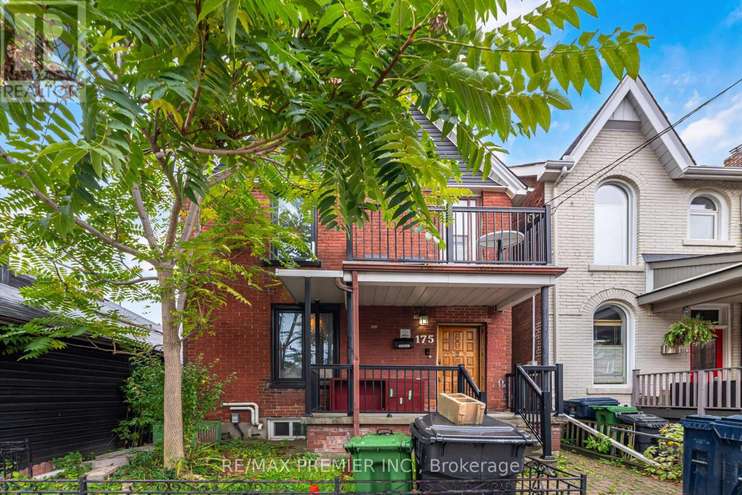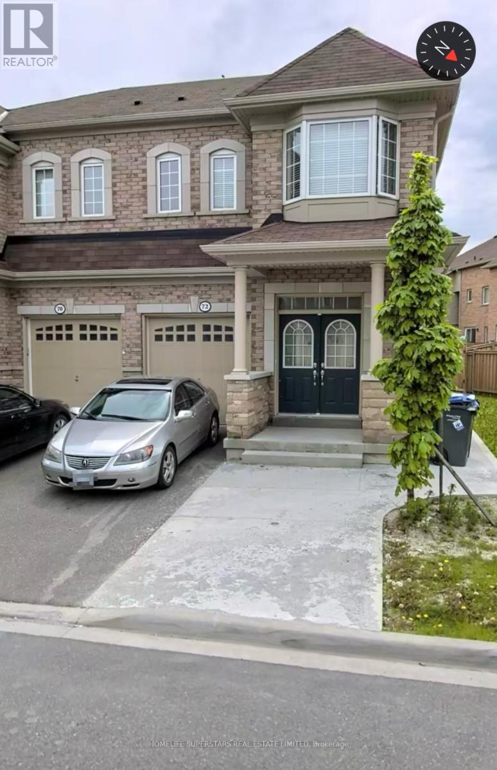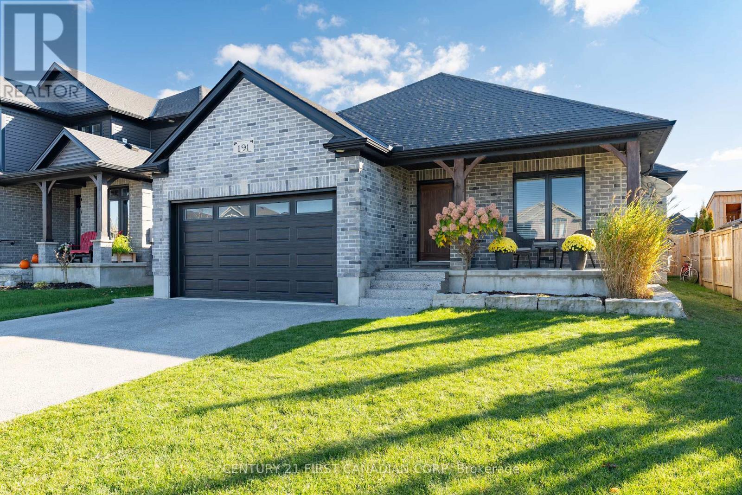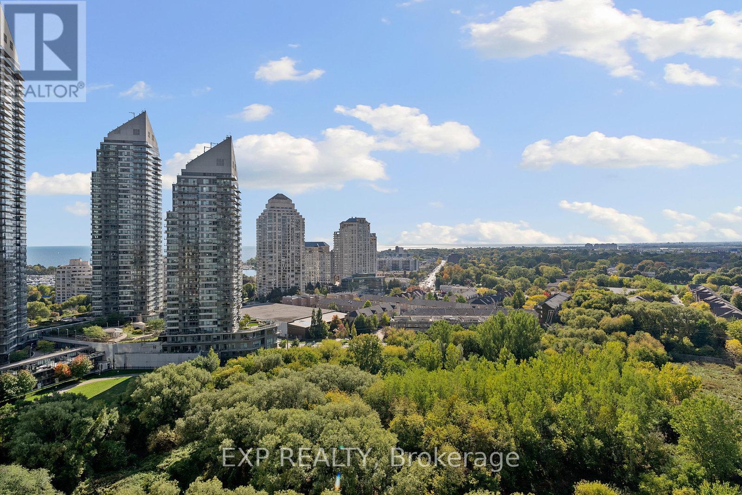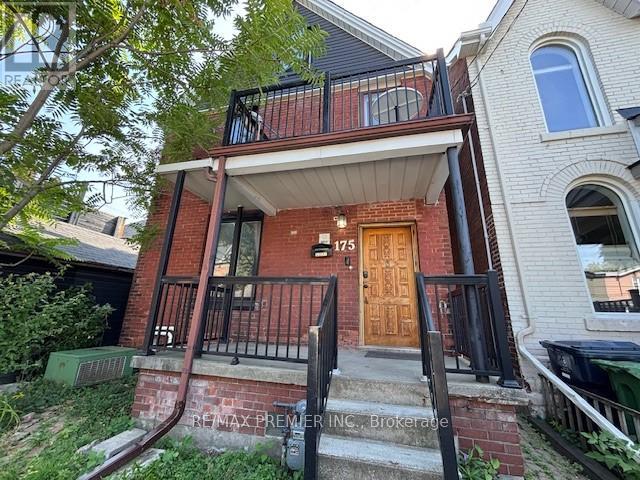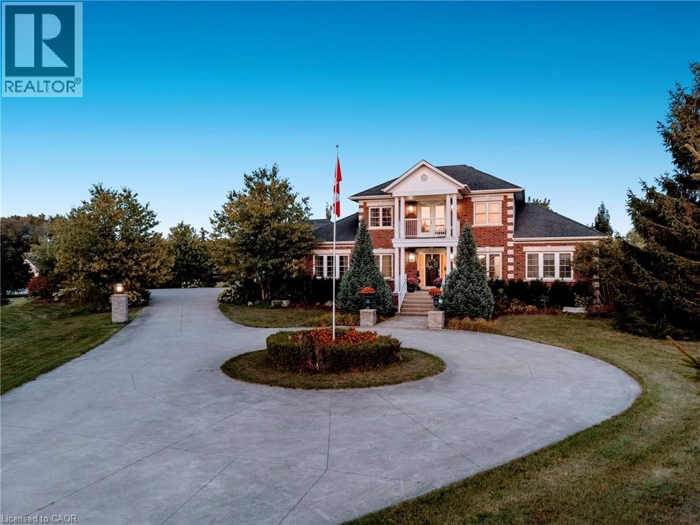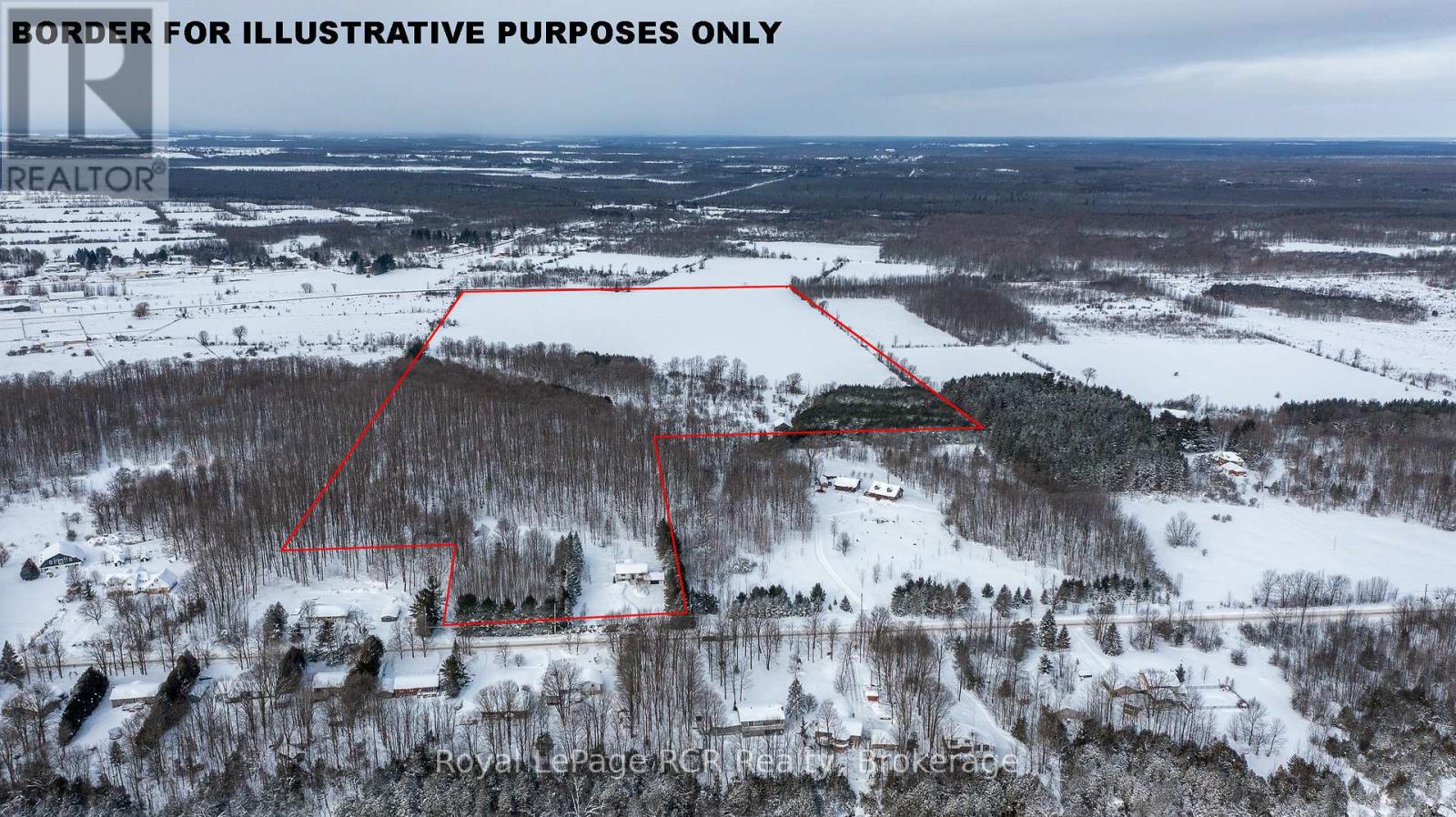1903 - 395 Square One Drive
Mississauga, Ontario
Brand New Unit In Condominiums at Square One District by Daniels On High Floor. Bright And Spacious With Unbeatable North & East Side With Panoramic Unobsttucted View Overlooking Sheridan College, Highway & Square One Shopping Mall! Very Bright Corner Unit With Expansive Super Large Windows Wrapping Around The Whole Unit. 2 Spacious & Practical Bedrooms Of Great Size, Both With Large Windows And Closets Offering Ample Living & Storage Space and Comfort, All With High-Quality Finishes And Contemporary Design. Sheridan College & Cineplex Are Just Right At The Footip. Steps To The Vibrant Square One Neighborhood Offering Huge Selections For Shopping, Dining, Entertainment, Sheridan & Mohawk College, Arts & City Center And Transportation Hub. Five Stars Amenities Including Fitness Center With Basketball Court, Rock Climbing, Collaborative Meeting And Co-Working Spaces, Kid's Zone & Parent's Zone, 24/7 Security And Much More. (id:50886)
RE/MAX Excel Realty Ltd.
105 - 722 Pitt Street
Cornwall, Ontario
High-traffic location in the heart of Cornwalls main commercial corridor! This versatile retail unit offers 1,283 space, ideal for national retailers, local businesses, or service providers seeking exceptional visibility and foot traffic.Located at the intersection of Pitt Street and a busy cross street, this prominent corner unit benefits from: Excellent street exposure, large display windows, ample on-site and nearby parking and flexible configurations to suit your needs! Additional rent $14.86/sf for 2025. The unit is currently in base building condition. Market competitive incentive packages available. (id:50886)
Royal LePage Performance Realty
1206 - 2055 Upper Middle Road
Burlington, Ontario
Do you see that view? This spacious, south-facing two-bedroom unit offers a generous living room - perfect for entertaining, watching the game with friends and family, or hosting an intimate dinner. With the lake as your stunning backdrop, the atmosphere is truly hypnotic. For added convenience, the unit includes in-suite laundry, ample storage, plus an additional storage space on the ground floor. One exclusive parking spot is included, and a second space is available for a modest monthly fee. Ideally located just a short walk from shopping, public transit, parks, and places of worship, with quick access to major highways, this condo offers exceptional connectivity and convenience. Residents enjoy a welcoming and vibrant community atmosphere within the building. The condo fee includes all utilities-heat, hydro, water, central air conditioning, Bell Fibe TV, a portion of the internet-as well as exterior maintenance, building insurance, common elements, parking, and guest parking. Experience comfort, convenience, and community in one outstanding package-welcome home! (id:50886)
RE/MAX Escarpment Realty Inc.
417 - 1350 Hemlock Road
Ottawa, Ontario
Newer 1 bedroom modern apartment in desirable WaterRidge village. Comfortable living with with low maintenance unit . Bright kitchen is equipped with extended height cabinets and upgraded appliances. Unit comes with parking spot 61, locker 4505 in room 54. Bike racks available in the underground garage. Water is heated and cooled by Temspec Spartan TE226 Vertical Stack Fan CoilMinutes to Beechwood av, Montfort hospital, Blair LRT station, 10-12 min drive to Downtown. Playground, water park, skating ring, tennis court right at your door. Enjoy gorgeous evening sunsets & Gatineau Hill vistas, walking/biking along the Ottawa River. (id:50886)
Tru Realty
2nd & 3rd Floor - 175 Hallam Street
Toronto, Ontario
Welcome to 175 Hallam Street Upper Levels (2nd & 3rd Floors) Available for Lease. All Inclusive with a Total of 4 Bedrooms - Each with its Own Closet. Just an 11 Minute Walk to Subway - Christie Station, Short Walk to a Number of Bus Stops and Minutes to Gardiner Expressway. Close Proximity to Dufferin Mall & Many Local Boutiques, Cafes, and Restaurants Along Bloor Street West. Plenty of Amenities that Cater to a Variety of Lifestyles. Recreational Green Spaces such as Dovercourt Park, Christie Park, & Wallace Emerson Park. Pet Friendly with Restrictions. (id:50886)
RE/MAX Premier Inc.
Upper - 72 Loftsmoor Drive
Brampton, Ontario
Beautiful, 4 Bedroom 3 washrooms with 2nd Floor SEPARATE LAUNDRY Home With Double Door Entrance, Hardwood Floor, Gas Fireplace, Upgraded Kitchen , 3 Car parking spot. And Much More!!Rent Plus 70% Utilities. Basement not included. Basement already rented with separate entrance. (id:50886)
Homelife Superstars Real Estate Limited
191 Gilmour Drive
Lucan Biddulph, Ontario
Welcome home to 191 Gilmour Drive, located in the Ridge Crossing subdivision - a welcoming community home to families and retirees alike. Residents here enjoy the scenic walking trail around the pond, brand new soccer fields, and the friendly small-town atmosphere that Lucan is known for.This beautifully maintained bungalow offers over 1,540 sq. ft. of finished main-floor living space with two bedrooms and two full baths, plus nearly 1,000 sq. ft. of additional finished space in the lower level. The bright, open-concept main floor has been freshly painted and features immaculate hand-scraped bamboo flooring throughout. The living room includes a gas fireplace and views of the backyard, while the spacious primary suite features a four-piece ensuite with a makeup vanity and walk-in closet.Downstairs, the finished lower level offers a generous family room - perfect for movie nights or watching the game with friends - along with two large bedrooms and another full bath.The 49' x 137' lot provides the perfect blend of space and privacy. Enjoy summer days by the above-ground pool, relax on the stamped-concrete patio, and entertain family and friends in this beautifully landscaped backyard.Additional upgrades include a 220 V outlet in the garage, a 5" exposed-aggregate concrete driveway, stamped-concrete walkway to the backyard, water-pressure-powered sump-pump backup, owned water heater, SONOpan soundproofing with resilient channel and acoustic caulking in the basement walls and ceiling, 190' of perforated drainage tile around the back and sides of the home, and spray-foamed rim joists.Every detail has been thoughtfully designed for comfort, quality, and peace of mind - all within walking distance to Lucan's parks, trails, and community amenities. (id:50886)
Century 21 First Canadian Corp
1601 - 36 Park Lawn Road W
Toronto, Ontario
Secure Your Home For The Holidays! Welcome To Your Dream Suite At #1601 - 36 Park Lawn Road With Epic Lake Views, Nestled In The Vibrant Mimico And Humber Bay Shores Community! This Bright And Spacious 1-Bedroom Plus Den Unit Offers A Perfect Blend Of Comfort And Style, Designed For Modern Living. Step Into The Open-Concept Living Area, Where Natural Light Pours In From Large South-Facing Windows, Illuminating The Space And Providing Stunning Views Of The Shimmering Lake And Picturesque Humber Bay..... Imagine Sipping Your Morning Coffee Or Unwinding In The Evening On Your Private Covered Balcony! The Sun-Filled Master Bedroom Features Ample Windows That Frame Beautiful Views, While The Versatile Den Is Perfect For A Home Office, Cozy Reading Nook, Or Guest Space - Ideal For Young Professionals Or Couples Looking To Establish Their Roots. With Laminate Floors Throughout, This Unit Is Both Stylish And Easy To Maintain. This Exceptional Condo Is Ideally Located Just Off The Gardiner Expressway, Ensuring Effortless Access To Downtown Toronto And Beyond. Enjoy Nearby Waterfront Trails For Biking And Walking, Perfect For Active Lifestyles, As Well As A Charming Farmers Market To Savor Fresh, Local Produce. As A Resident Of This Modern Building, You'll Enjoy Top-Notch Amenities Including A Fully-Equipped Fitness Center, A Welcoming Party Room, A Stunning Rooftop Terrace, And 24-Hour Concierge Service, All Fostering A Vibrant Community Atmosphere. Dont Miss Out On The Opportunity To Make This Captivating 1+1 Suite Your New Home! **Parking & Locker Included** (id:50886)
Exp Realty
Basement - 175 Hallam Street
Toronto, Ontario
Welcome to 175 Hallam Street - Open Concept Basement Apt. Available for Lease. All inclusive with its own separate entrance. Just an 11 minute walk to Subway - Christie Station, short walk to a number of bus stops. Close proximity to Dufferin Mall & many local Cafes and Restaurants along Bloor Street West. Pet Friendly with Restrictions. (id:50886)
RE/MAX Premier Inc.
848 25th 'a' Street E
Owen Sound, Ontario
For Lease - Welcome to this bright and comfortable 3-bedroom, 1.5-bath townhome located on the desirable east side of Owen Sound. Offering an excellent layout and plenty of living space, this home is ideal for anyone seeking convenience, comfort, and a low-maintenance lifestyle.The main floor features a functional kitchen, dining area, and a cozy living room with easy access to the backyard. Upstairs, you'll find three generous bedrooms, including an oversized primary bedroom with direct access to the main bathroom. A full, unfinished basement provides ample storage or potential for future use. The home also includes an attached single-car garage and a concrete driveway, adding everyday convenience. With natural gas heat and central air conditioning, this townhome stays comfortable year-round. Located close to shopping, schools, parks, and all east-side amenities, this is a fantastic opportunity to enjoy easy living in a great neighbourhood. $2,550/month plus utilities. Available January 1st (id:50886)
Sutton-Sound Realty
2865 Herrgott Road
St. Clements, Ontario
Welcome to 2865 Herrgott Road, a rare opportunity to own a Langdon Hall inspired estate on nearly 5 acres of pristine countryside. Evoking the timeless charm of Ontario’s iconic country retreat, this exceptional property blends refined architecture, privacy, and modern comfort, offering over 4,400 sq. ft. of beautifully finished living space with 5 bedrooms and 5 bathrooms. Step inside to a welcoming main entry that opens to a bright, thoughtfully designed layout perfect for both everyday living and elegant entertaining. The eat-in kitchen features a gas range, oversized refrigerator, and walk-in pantry, with direct access to an expansive composite deck with glass railing, the perfect setting for morning coffee or evening gatherings. The great room is filled with natural light, while the formal dining room with gas fireplace offers timeless charm. The main floor primary suite is a private retreat overlooking the backyard, complete with walk-in closet and a luxurious ensuite. Upstairs, two bedrooms each feature private ensuites and walk-in closets, while a versatile loft opens to an upper balcony with sweeping countryside views. The finished walkout lower level offers endless versatility, featuring a large rec room with custom wet bar, two additional bedrooms, an office or gym, and in-floor heating with gas fireplace, making this space ideal for multi-generational living. A grand concrete circular driveway leads to a 4 car garage, including a heated lower level garage with interior access. With A1 zoning, the expansive property offers endless potential-from adding a pool or creating your own resort-style retreat. Ideally located just 10 minutes to Waterloo, 8 minutes to Wellesley, and 15 minutes to Kitchener, this luxury estate offers the perfect blend of tranquility and convenience. Surrounded by nature, it's more than a home—it’s a true piece of paradise offering a lifestyle you won’t want to miss, in one of Waterloo Region’s most sought-after rural settings. (id:50886)
Corcoran Horizon Realty
126 West Street
Georgian Bluffs, Ontario
87 acre farm with tile drainage and frontage on 2 roads. Farm fields are easily accessed from Grey Road 17B while the residence access is on West Street. Enjoy life on the farm with the convenience of city living. With perks such as natural gas and high speed internet this farms is just minutes from Owen Sound. The home has been completely and tastefully renovated throughout. With high-end finishes, this 4 bedroom, 2 bath home also has an attached heated double garage with Trusscore and epoxy floor. 3000 square feet of finished living space on 2 levels. Approximately 50 acres workable and 15 acres of hardwood bush with trails between the farmland and the residence. Hydro average $130/month, Natural gas $900 / year. (id:50886)
Royal LePage Rcr Realty

