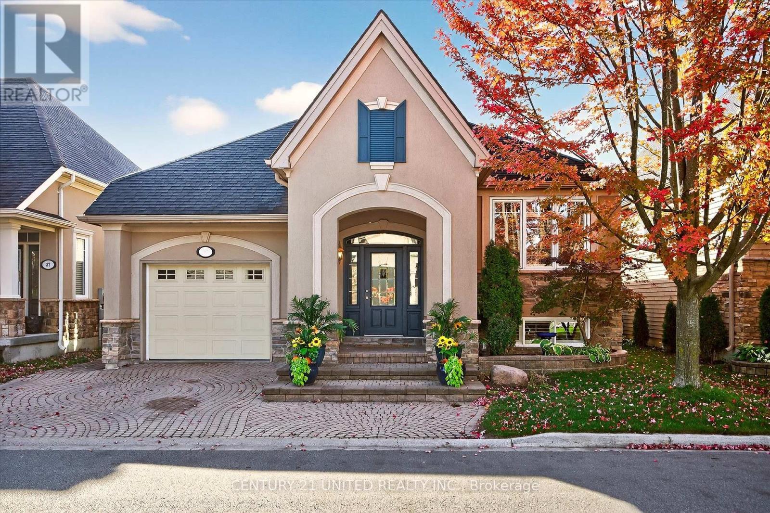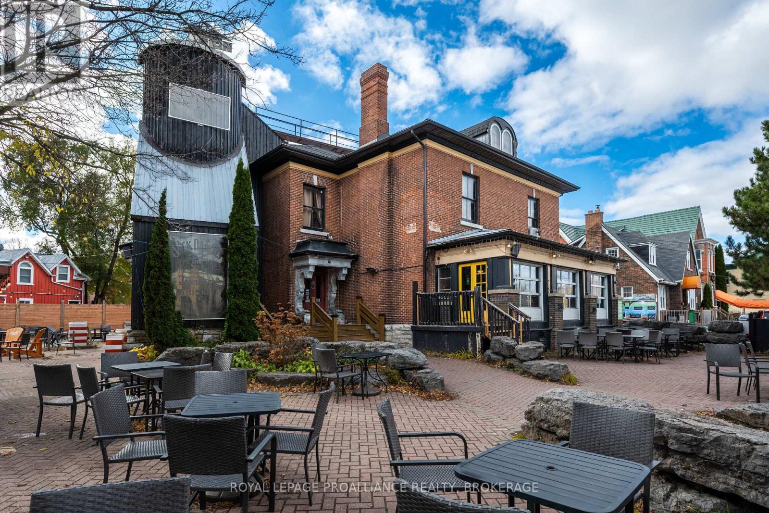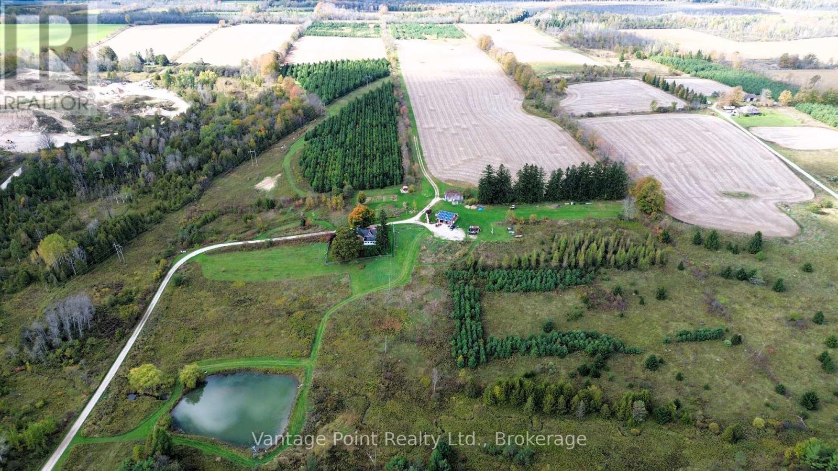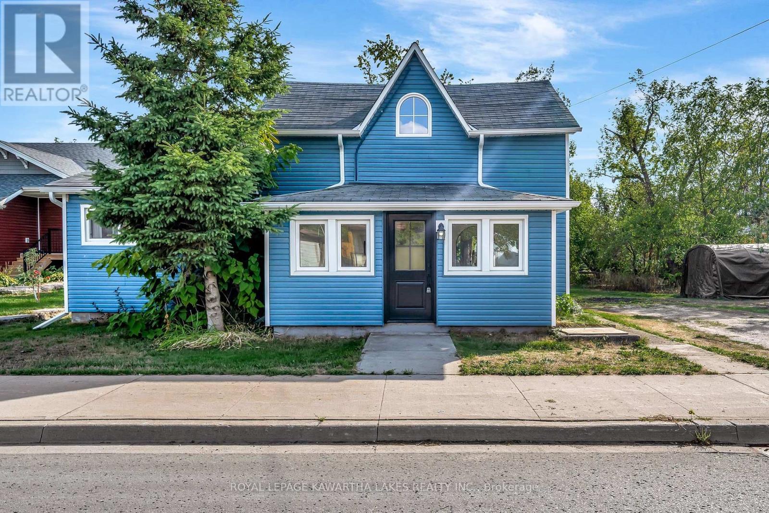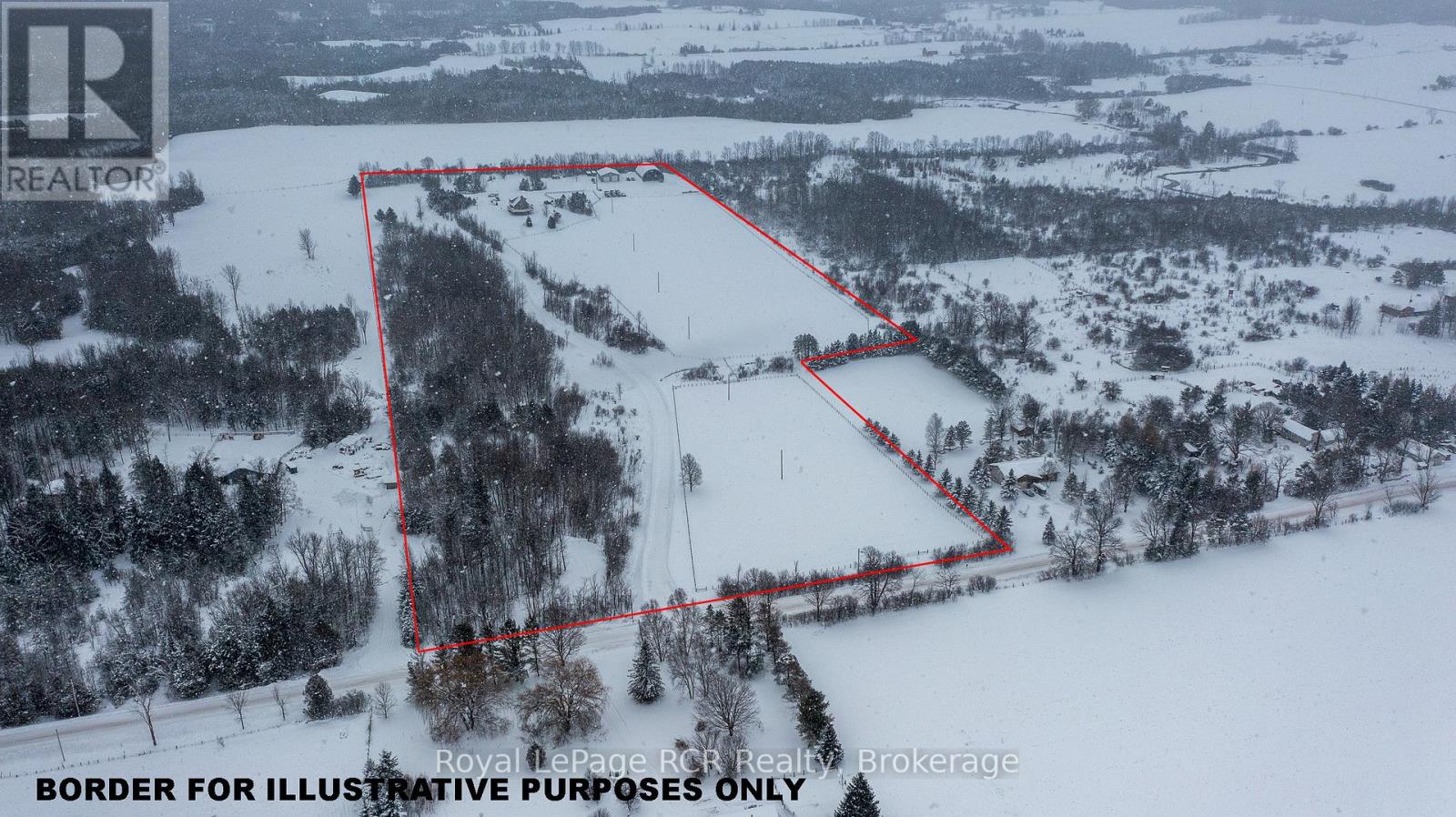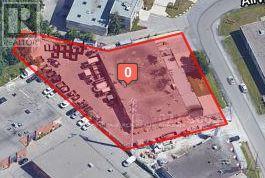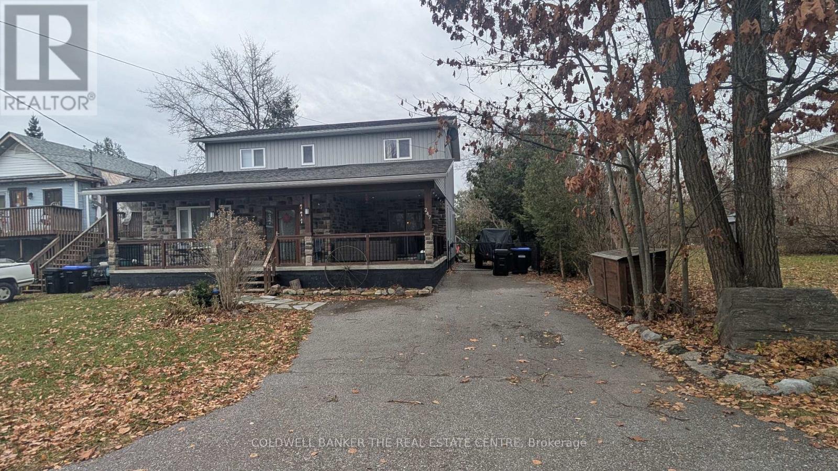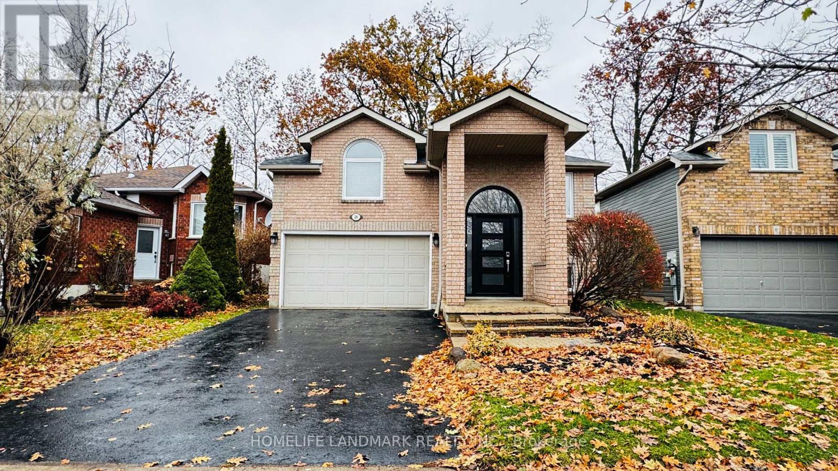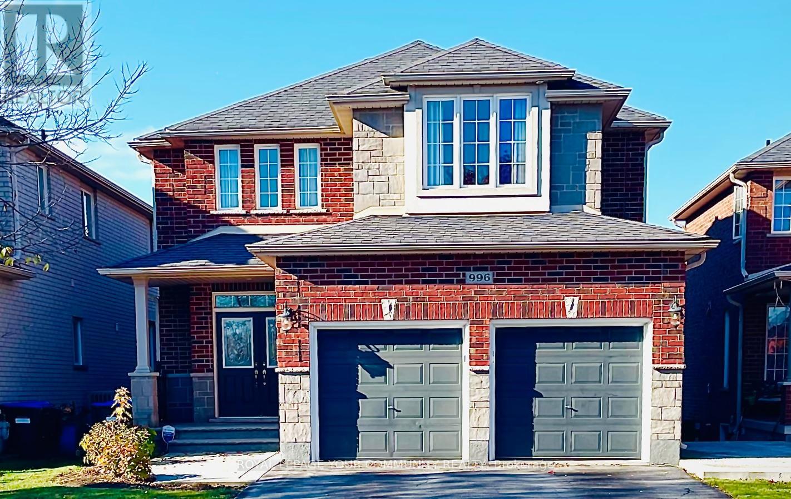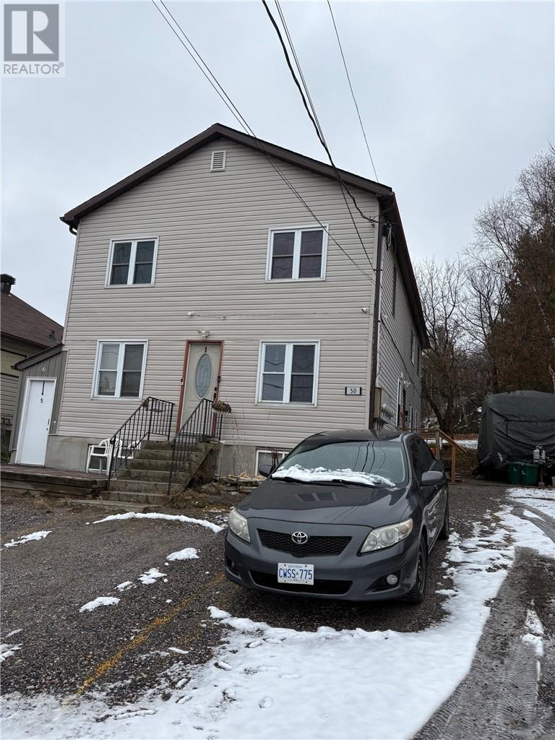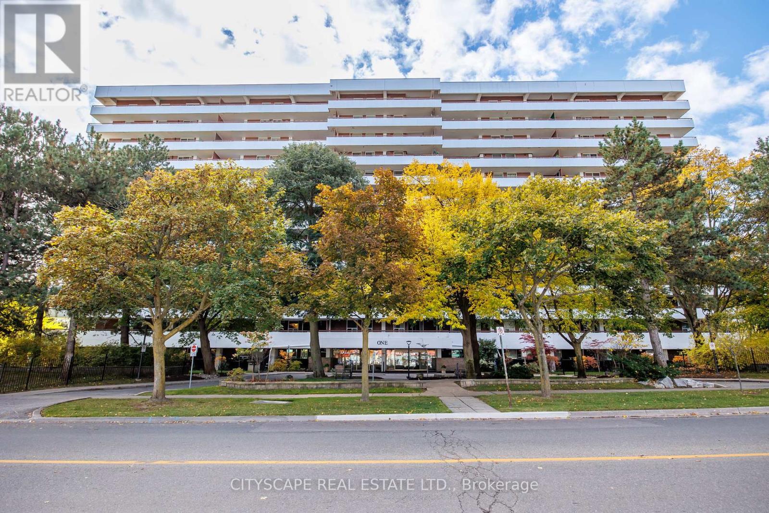35 Brinton Drive
Peterborough, Ontario
Luxury Living near Lock 19! This beautifully appointed 2+2-bedroom, 3 bath raised bungalow exudes elegance. The main living area features hard surfaces throughout with a bright, open concept living space, with vaulted ceiling, that combines the living room, dining room and kitchen with natural separations provided by the three-sided gas fireplace and serviced kitchen island with room for seating. Spacious kitchen with SS appliances including double oven and pantry nearby. The living room exits onto the back patio for convenient hosting or outdoor cooking in a very private backyard. The laundry is located on the main floor, and all four bedrooms are generously sized with a primary that features a 4-piece ensuite and walk in closet. The lower level has ample storage room, a third 4-piece bathroom, a second gas fireplace in the rec room and nine-foot ceilings providing lots of air space. Many inclusions are offered with purchase and pre-inspected for your convenience. Don't miss your chance to make this gem your own! (id:50886)
Century 21 United Realty Inc.
324 Augusta Street
West Grey, Ontario
Building lot on a quiet street in Ayton. 132' road frontage and 115.5' deep with a few mature trees. Would be suitable for a walkout as it slopes towards the back of the property. Hydro available at the road. Private well and septic would be required. (id:50886)
Royal LePage Rcr Realty
506 Princess Street
Kingston, Ontario
506 PRINCESS STREET, KINGSTON is now available FOR LEASE! This prime landmark property currently operates as a bar and restaurant; however, space could be adjusted to accommodate a variety of OFFICE/RETAIL / and other COMMERCIAL uses. Site improvements on this unique site boast a variety of exceptional exterior features, including a spacious front outdoor patio area, a cabana bar and a large rear deck area. The building offers a generous usable area of 9,780 square feet, distributed across four levels, each of which can operate independently or as part of the whole bar. The breakdown of the interior spaces includes the Main Floor, which measures 3,340 square feet and features a commercial kitchen and the core restaurant/bar space. Second Floor: 2,290 square feet, dedicated to bar space. Third Floor: 945 square feet, suitable for various uses. Basement: 3,205 square feet, also dedicated to bar space. Each floor is equipped with approved washroom facilities, ensuring convenience and compliance with regulations. This well-located venue is situated in a bustling Uptown/Student area with numerous new developments and existing student accommodations. Its prime location makes it an attractive option for businesses catering to a vibrant and dynamic community. The asking rent of $21.00/sq. ft. is net and carefree to the landlord. with TMI expenses to be confirmed. Please don't hesitate to contact the listing agent to arrange a viewing. SUBDIVISION POSSIBLE. TENANT ALLOWANCE NEGOTIABLE. (id:50886)
Royal LePage Proalliance Realty
557440 4th Concession S
Meaford, Ontario
A rare opportunity to own a truly stunning farm property featuring 90.5 acres plus an additional 50-acre parcel at the rear. The front portion of the 90.5 acre parcel is primarily zoned RU, with the back section under NEC designation. The 4-bedroom, 2-bathroom century home is in exceptional condition, meticulously cared for, and full of character. Highlights include two separate staircases, beautifully refinished original flooring, and spacious rooms throughout. There are many upgrades for modern comfort to blend with it's historic charm. The 30x30 detached garage is fully spray-foamed and equipped with 100 amp service. The upper level is finished as an office/living space with a deck to take in the expansive views. Solar panels (installed in 2017) are net-metered to keep costs low, with the hydro bill averaging just $45/month on equal billing. Additional outbuildings include a 20x40 Quonset hut with hydro and concrete floors, perfect for storage and workspace and a 10 x 12 garden shed. The land offers a remarkable mix: approximately 42 acres workable with rich loam soil, currently planted in soybeans; a new plantation of approximately 20,000 mixed trees including red and white pine, spruce, and oak; two ponds (the front pond stocked with speckled trout); and sweeping countryside views. The additional 50-acre parcel at the back features a mixed bush of mature cedar, pine, maple, ash, and poplar ideal for recreation, trails, or sustainable woodlot use. This parcel also backs onto Blacks Creek. This property combines productive farmland, natural beauty, and historic homestead charm, making it perfect for farming, country living, or a private retreat. This property is 15 min to Owen Sound & 20 min to Meaford. (id:50886)
Vantage Point Realty Ltd.
19 Prince Street E
Kawartha Lakes, Ontario
Cute and Cozy Family Home that Packs a lot of Punch! 19 Prince St E is a great opportunity to find the starter home you've been waiting for! With 3 bedrooms (one on the main floor) and a great open concept living space, there's room for the whole family, while keeping you on budget! With all new siding, updated windows and doors, a new deck, upgraded plumbing and a new hot water tank, you can move in and enjoy home ownership without being burdened by needed upgrades or repairs. With abundant character, and bonus spaces to make living easy (enclosed front porch entry with mudroom potential and added office space or hobby den beyond the kitchen) you can let your imagination run wild with all the ways this house can become home for you! Located walking distance to all of Bobcaygeon's amenities, with a park sized yard and lots of parking, make sure 19 Prince St E is on your list of homes to see this weekend! (id:50886)
Royal LePage Kawartha Lakes Realty Inc.
742654 Sideroad 4 B
Chatsworth, Ontario
27 acre farm with a shop, storage building and home. Substantial driveway and gravel yard at the 40x60 shop (in-floor heat, 2 roll up doors, steel lined, floor drains, office area, mechanical room) Brightspan building is 60x90 (closed back wall, 10' steel frame walls on a 2 foot concrete base). Approximately 20 acres in pasture with fenced fields and paddocks. Home was built in 2023 with the best for country living in mind. Over 2200 square feet of finished living space on 3 levels, including the full walkout basement. All high end finishes. Main level master suite, 2 bedrooms in the upper loft and a 4th bedroom in the basement. Exceptional heating systems include outdoor wood fired furnace and boiler system for forced air and radiant heat with propane backup. GBtel internet in the house and shop. A1 zoning. (id:50886)
Royal LePage Rcr Realty
26 Airview Road
Toronto, Ontario
Rarely offered industrial building with fantastic proximity to transportation routes. .95 acres with two easy access truck level doors and 4 additional drive in doors. Lots of access for transports to maneuver around the entire building from one road access point to the other. Many recent upgrades including siding, and more. Abundant outdoor storage capability. Excellent power availability. SUMMER 2025 - BRAND NEW ROOF - 4" ISO INSULATION R25 R VALUE!! (id:50886)
Royal LePage Rcr Realty
247 Poplar Avenue
Tay, Ontario
Welcome to this beautiful 2-storey home, walking distance to Paradise Point, in the charming town of Port McNicoll-where comfort, charm, and modern living come together just steps from the lake. From the moment you arrive, the covered wrap-around porch sets the tone, offering a cozy spot to enjoy quiet mornings or unwind at the end of the day. The large driveway provides ample parking- perfect for families, guests, or anyone with multiple vehicles. Inside, the warmth continues with a bright, open-concept main floor that feels both stylish and welcoming. The spacious living and dining areas flow effortlessly into the gorgeous kitchen, featuring built-in appliances, a gas stovetop range, and a lovely breakfast bar perfect for casual conversations. Hardwood floors, thoughtful pot lighting, and modern finishes create an atmosphere that feels instantly like home. The convenience of main floor laundry and a powder room adds even more comfort to everyday living. Upstairs, you'll find two large, inviting bedrooms and a beautifully updated 5-piece bathroom- your own peaceful retreat after a long day. Step outside to a backyard that feels like a getaway all on its own. A tiered wood deck overlooks a generous lawn surrounded by mature trees, offering incredible privacy. Whether you're hosting summer barbecues, gathering around the firepit, or simply enjoying the quiet, this outdoor space is truly something special. Warm, cozy, and full of character, this Port McNicoll home is the perfect place to settle in and enjoy a calm, lakeside lifestyle. It's a home that feels good the moment you walk in. Come experience it for yourself! *Landlord prefers to rent home furnished, as is, but unfurnished is also possible* Utilities not included and must be assumed fully by tenant. (id:50886)
Coldwell Banker The Real Estate Centre
26 Monique Crescent
Barrie, Ontario
Welcome to 26 Monique Crescent; A beautifully updated S.L. Witty built all-brick raised bungalow in a desired Barrie neighbourhood. The open-concept main floor features engineered hardwood throughout and a cozy gas fireplace. The kitchen is recently renovated with quartz countertops, stainless steel appliances, and thoughtful design. Step out to a private deck and fully fenced backyard. The primary suite includes a bay window, built-in closet, and a 3-piece ensuite. Downstairs, a bright rec room, additional bedroom, and full bath make the lower level ideal for guests or extended family. Close to schools, parks, amenities, and Hwy 400. (id:50886)
Homelife Landmark Realty Inc.
996 Booth Avenue
Innisfil, Ontario
Welcome to 996 Booth Avenue - a modern 4-bedroom, 4-bathroom detached home with a walkout basement, tucked away on a quiet street, offering over 2,000 sq. ft. of thoughtfully designed living space. Built by Grandview Homes, this residence features premium finishes including professionally painted interiors, crown moulding, upgraded lighting, 6" baseboards, and 9' ceilings on the main floor. The gourmet kitchen boasts quartz countertops, elegant cabinetry, and a pantry - perfect for family meals and entertaining. Enjoy a spacious house with abundant natural light and premium upgrades, offering both privacy and tranquility. Ideally located near parks, schools, amenities, and the lake, this home perfectly balances luxury and everyday convenience, making it an exceptional choice for families seeking comfort and style. Six (6) parking spaces (four outdoor and two indoor garage) are included in the monthly rent. Tenants are responsible for the cost of utilities. (id:50886)
Royal LePage Your Community Realty
50 Argyle Avenue
Greater Sudbury, Ontario
Attention Investors. Well-maintained four-unit building in a convenient central location. Each unit offers two bedrooms and practical living space. The property provides ample parking for tenants, and all units are separately metered with tenants paying their own heat and hydro. A dependable investment in a solid area. Book your viewing today before it's too late. (id:50886)
RE/MAX Sudbury Inc.
810 - 1 Royal Orchard Boulevard
Markham, Ontario
Experience Refined Living In This Beautiful Corner Suite Residence Featuring Nearly 1,200 Square Feet Of Sophisticated Comfort In The Heart Of Royal Orchard's Most Coveted Neighbourhood. This Spectacular 3-Bedroom Suite Embodies The Perfect Balance Of Modern Design, Functionality, And Timeless Sophistication. A True Gem In A Highly Sought-After Community. Your Dream Pantry Awaits - A Meticulously Designed, Custom-Built Space Offering Unmatched Organization And Elegance, Rarely Offered In Homes, Let Alone In Condominiums. Every Detail Has Been Thoughtfully Curated; Eat-In Kitchen Featuring A Large Custom Built-In Island That Can Seamlessly Transition Between Open-Concept And Enclosed Dining - The Separate, Fully Enclosed Laundry Room Offers Enhanced Functionality And Privacy, Adding To The Everyday Comfort Of This Exceptional Suite. Enjoy Panoramic, Breathtaking and Unobstructed North-East Views On Your Over-Sized, Wrap-Around Balcony - A Perfect Extension Of The Living Space, Offering A Tranquil Retreat High Above The City. The Open-Concept And Generously Sized Living Room Overlooks The Dining Room, Providing Ample Space And Versatility; Perfect For Entertaining, Ideal For Families, Professionals, Or Those Seeking A Spacious Upscale Space. An Impressive Primary Suite With Two Custom Walk-In Closets & Private Ensuite, The Second Bedroom With A Custom Walk-In Closet, & The Third Offers Two Closets Built For Sheer Convenience. Indulge In Our Unparalleled Fully-Equipped Recreation Centre Featuring A Basketball Court, Tennis Court, Gym, Pool, Sauna and More! Located Near Major Highways, Transit, Shopping, Golf, And Fine Amenities, This Prime Residence Won't Be Available For Long! (id:50886)
Cityscape Real Estate Ltd.

