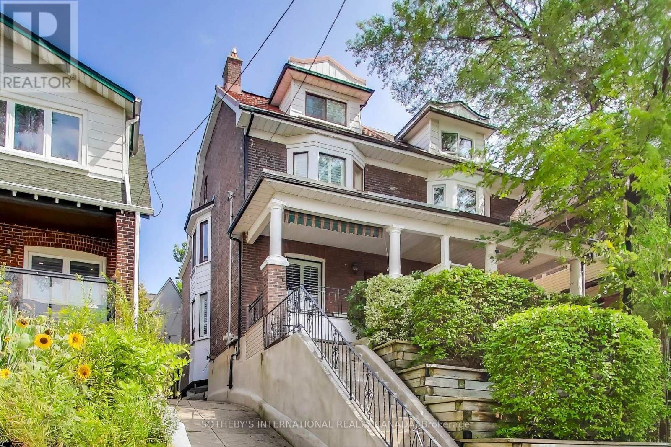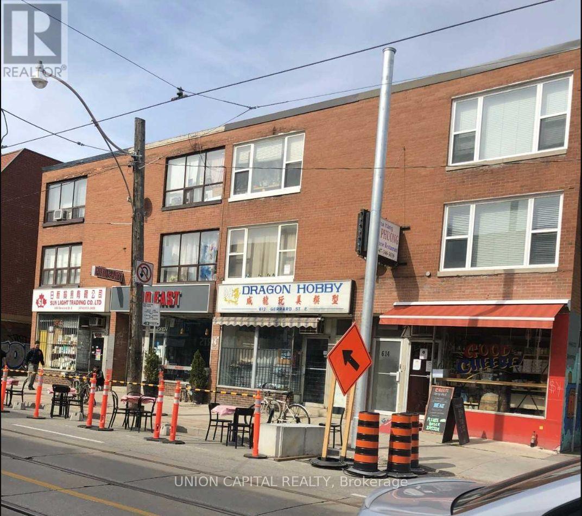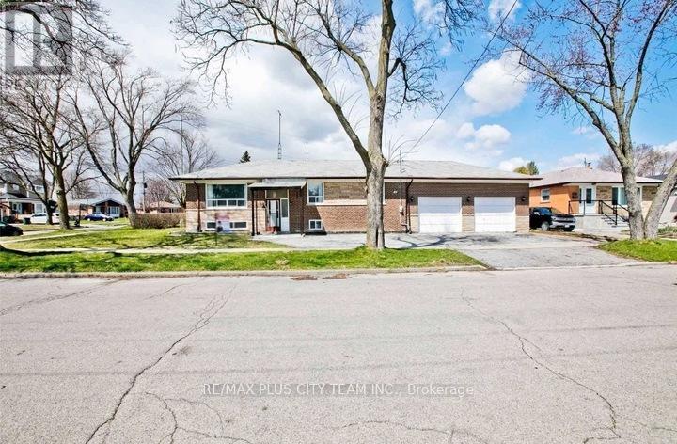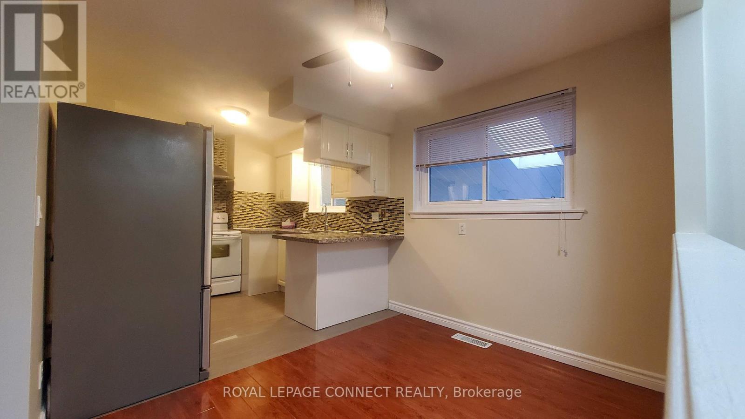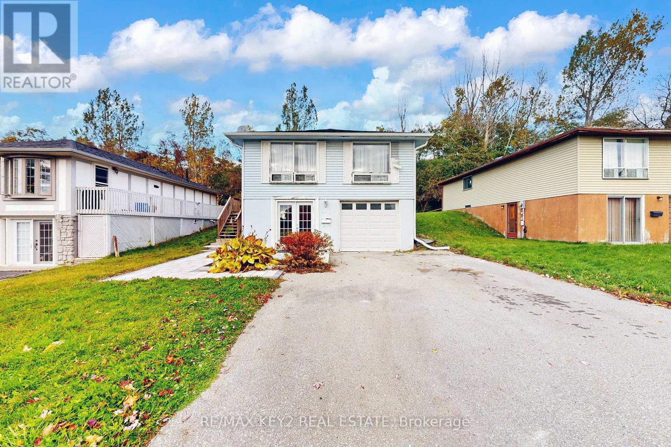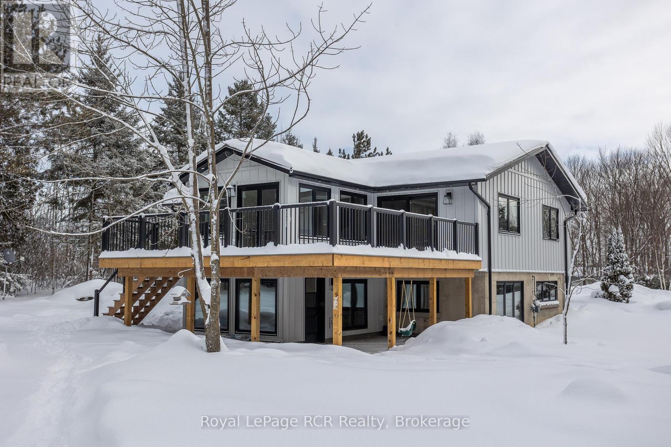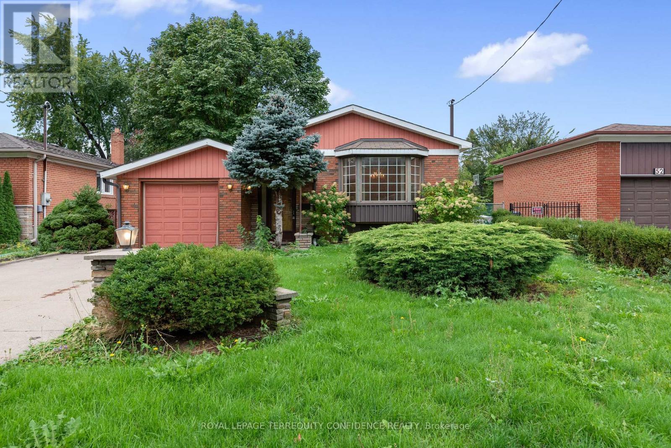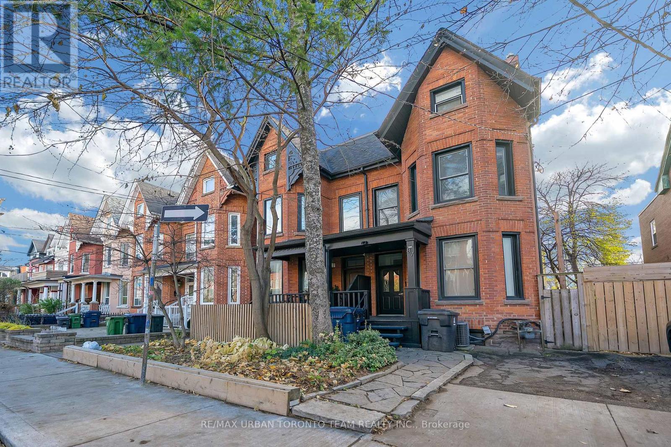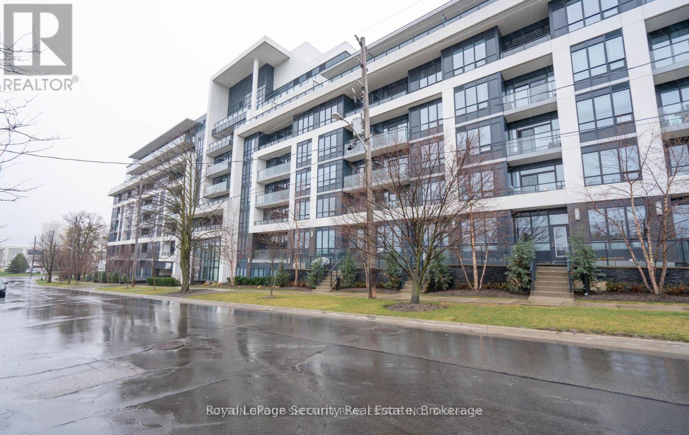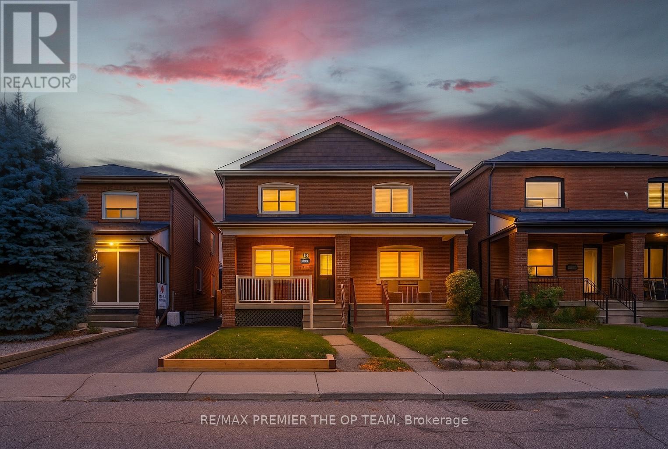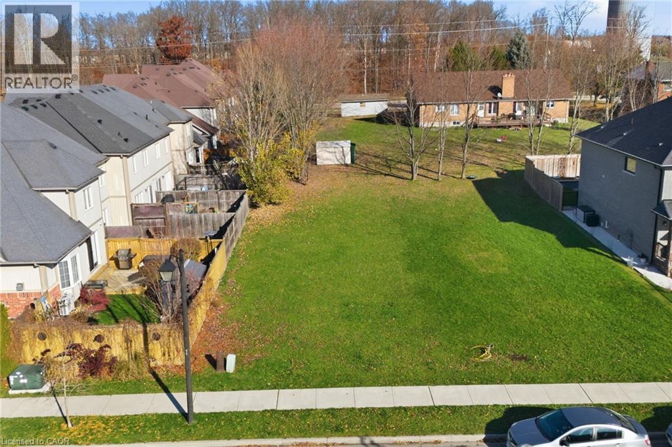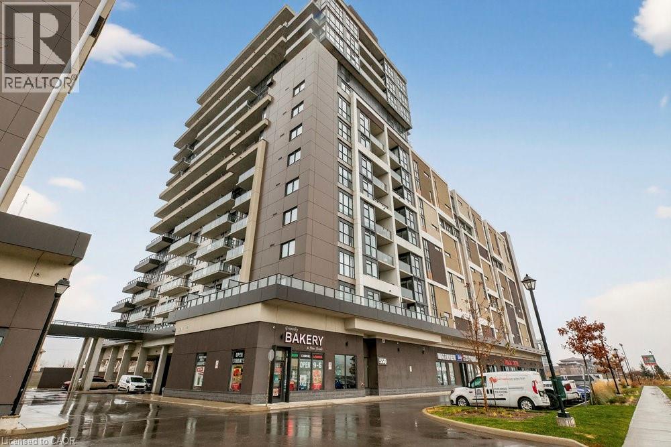159 Glenmount Park Road
Toronto, Ontario
It is rare to find a 4 bedroom semi in the Upper Beaches,& this one is an amazing opportunity to start your property journey or expand into. Fall in love with this beautiful 4-bed, 3-bath semi-detached house where character, space & location come together creating the perfect place to call home. This lovely home is full of natural light, high ceilings & charm. It offers a bright, airy interior, smooth 9 ft. ceiling & hardwood flooring on the main level. The open concept living/dining/kitchen space creates a warm, cosy feel, yet there is separation of each space that allows the option of entertaining & unwinding - perfectly suited for today's modern lifestyle.The corner kitchen features a natural wood countertop, tiled backsplash, modern cabinetry & SS app's. Watch the kids play outside through the window, or walk through the French doors to the deck/garden - easy for indoor/outdoor entertaining. Next level up is a modern 4pc bath & 3 good sized bedrooms, all with windows & closets - versatile for family/ guests/ home office. The upper level primary bedroom suite with a view of the CN Tower on a clear day. The Victorian-style bathroom features a claw foot bath, separate shower & double vanity. The basement can be used as a recreation space/office area/kids play area, & there is a separate room which could be an in-law bedroom along with a 2 pc bath for comfort.Enjoy BBQs on the deck or evenings under the stars in the garden which is perfect for entertaining in & the side gate allows you to bring bikes or strollers in. The large W exposure front porch offers spectacular views of sunsets. Ideally located in the sought-after Upper Beaches community, steps from the Gerrard & Kingston Rd streetcars, a short walk to Main St GO station. There is plenty of shopping, dining, good schools & parks in the neighbourhood, & the bustling Queen St. is a few streets away.This home delivers the perfect balance of charm, character, space & location. Come & live here, & love it forever. (id:50886)
Sotheby's International Realty Canada
1 - 610 Gerrard Street E
Toronto, Ontario
Spacious 3 Bedroom Unit On The 2nd Floor Of Three Storey Building. Separate Entrance. Tenant Pays For Utilities. No Pets Or Smoking. (id:50886)
Union Capital Realty
Main - 31 Romulus Drive
Toronto, Ontario
Welcome to this charming detached home offering approximately 1,300 sq ft of comfortable living space on a bright corner lot. Recently renovated and well-maintained, this 3-bedroom, 2-bathroom main-floor unit features an open-concept living and dining area filled with natural light from a large picture window. The spacious primary bedroom includes a 3-piece ensuite for added convenience. The home offers driveway parking, modern finishes throughout, and has been kept in excellent condition since its renovation two years ago. Located in a desirable neighbourhood close to public transit, schools, parks, local shops, and places of worship, with easy access to Highway 401, 404, and the DVP. Main floor only, basement not included. Tenant to obtain contents insurance prior to occupancy. (id:50886)
RE/MAX Plus City Team Inc.
Main - 1206 Wakefield Crescent
Oshawa, Ontario
Nestled in the peaceful and family-friendly Athabasca Forest Community. The charming three bedroom bright, spacious MAIN floor of a bungalow offers the perfect blend of comfort, convenience and tranquility. The home boasts a welcoming layout that is ideal for a professional couple seeking quality living. Large windows bathe the space in natural light, and the living area flows effortlessly into a tasteful kitchen and dining space. Located in a quiet, tree-lined neighbourhood, walkable to both public and Catholic schools. Immaculately maintained, move-in ready. Shared backyard perfect for relaxing or entertaining. Shared laundry with courteous basement Tenant. Tenant responsible for 60% of utilities. The Landlord is looking for respectful tenants who will love this home as if it were their own, someone who appreciated a clean, calm space and takes pride in where they live. (id:50886)
Royal LePage Connect Realty
Bsmt - 779 Wesley Drive
Oshawa, Ontario
Welcome to this bright and spacious 2 bedroom, 1 bathroom renovated, walkout basement apartment in a convenient Oshawa location. This well-maintained unit offers a comfortable living space with an open-concept layout, perfect for relaxing or entertaining and lots of light from french doors for unit! Both bedrooms are generously sized, and there is additional storage space for your convenience. Enjoy the ease of all-inclusive utilities-no need to worry about extra monthly bills. One parking space is included. Ideally located close to shopping, grocery stores, restaurants, schools, parks, and public transit, this apartment provides a great balance of comfort and convenience. Perfect for professionals or students looking for a well-kept home in a prime Oshawa neighbourhood. (id:50886)
RE/MAX Key2 Real Estate
126 West Street
Georgian Bluffs, Ontario
Beautifully renovated bungalow with attached garage on 87 acres at the edge of Owen Sound. Open living spaces with lots of natural light, kitchen with oversized island, living and dining areas with walkout to deck with aluminum railings. The 2 bedrooms on the main level and 2 on the lower level are all spacious, 2 full bathrooms. Family room with walkout to patio, laundry room and fabulous boot room entrance from the garage with built in cabinets. Attached garage is trusscore lined with epoxy floors and certified woodstove. This home has been stripped to the studs and finished with great vision, style and efficiency in mind. Spray foam insulated walls, R50 in ceiling, new plumbing, new electrical, natural gas furnace. Private setting on a residential street with 87 acres of bush, trails, tile drained open land with approximately 1300 frontage on Grey Road 17. Only 5 minutes to Owen Sound. Hydro average $130/month, Natural gas $900 / year. (id:50886)
Royal LePage Rcr Realty
50 Wynn Road
Toronto, Ontario
An incredible opportunity awaits at 50 Wynn Rd! This charming family home is situated on a huge 50 x 150 ft lot in Willowdale West, one of North York's most desirable and tranquil neighborhoods. Enter this sublime bungalow that features three bedrooms, a large living & dining, and fantastic kitchen on the main floor, with sunlight flowing in creating a bright and welcoming interior. Also found on main is the home's large sunroom, where you can enjoy pure relaxation with a clear view of the luscious, green backyard! Basement includes a vast recreation room with a built-in wet bar, creating a magnificent entertainment space; and an additional bedroom & bathroom. Located just minutes to transit, parks, walking trails, schools, shops, and more. Discover your future home in a prime location and walkable, peaceful neighborhood. (id:50886)
Royal LePage Terrequity Confidence Realty
Main - 87 Oxford Street
Toronto, Ontario
Welcome to the Heart of Kensington Market!Discover 87 Oxford Street, a beautifully furnished main-floor + full-basement residence offering the perfect blend of character, comfort, and urban convenience. This thoughtfully updated home features a bright, spacious kitchen with an eat-in bar, an inviting living/dining area, and a serene main-floor bedroom with ensuite overlooking the private backyard.The lower level extends the living space with a king-sized bedroom, a large bathroom with a relaxing soaker tub, a bonus kitchenette, and a dedicated laundry room-ideal for multi-generational living, roommates, or added flexibility.Step outside to your rare, fenced-in backyard retreat complete with a wooden deck, garden, and newly installed artificial turf (2024) for low-maintenance enjoyment. Additional upgrades include new remote keypad locks on all doors, with a front-door camera for enhanced security.All of this tucked just steps from the eclectic shops, cafés, and culture that define Kensington Market, yet offering the peace and privacy of a quiet home. A true one-of-a-kind opportunity in one of Toronto's most iconic neighbourhoods. (id:50886)
RE/MAX Urban Toronto Team Realty Inc.
328 - 399 Spring Garden Avenue
Toronto, Ontario
Wow! Jade Condominiums - A Stunning One Bedroom Apartment In An Intimate 7-StoreyCondominium Highlighted By Modern Design And Smart Amenities At The Centre Of Culture And Convenience In Uptown Toronto - Steps To Bayview Village Shopping Centre & The Bayview Subway Station. Featuring Executive Concierge Service, Theatre & Gaming Room, Fitness Studio, Piano Lounge And An Outdoor Dining And Bbq Area. Live In Sheer Luxury - This Building Is Truly One To Impress! Vacant on January 1 2026 (id:50886)
Royal LePage Security Real Estate
18 Greyton Crescent
Toronto, Ontario
Prime investment opportunity in a desirable Toronto neighborhood! This classic semi-detached home offers 2 spacious bedrooms and 2 bathrooms, including a fully finished basement perfect for extended family living. This Home presents an excellent canvas for buyers looking to customize their space and add significant value. Featuring a traditional layout, the main floor provides ample living and dining areas ready for modern updates. The finished basement includes its own kitchenette & Getaway. Rebuild your own Garage for winter storage. Located steps from transit routes, schools, parks, shops, and vibrant dining options, this property combines convenience with opportunity. Perfect for any budget & ready for renovation. Whether you are a builder, investor, or growing family, this home is a rare chance to create a custom dream residence in one of Toronto's sought-after communities. Don't miss out on unlocking the full potential of this property with your vision and expertise! (id:50886)
RE/MAX Premier The Op Team
96 Gowland Drive
Binbrook, Ontario
Rare opportunity to build your dream home in the heart of Binbrook! This oversized 42’ x 103’ lot is fully serviced to the lot line and ready for construction, offering the perfect canvas for a custom home. With generous frontage, the flat lot provides ample space for a variety of architectural styles and landscaping designs, and includes a grading/survey plan along with architectural drawings for a two-storey home designed in accordance with current zoning. Ideally located in a charming and growing community, the property is just minutes from schools, shopping, parks, recreational trails, and local amenities—offering the perfect combination of small-town charm and modern convenience. Financing is available to qualified buyers. (id:50886)
RE/MAX Escarpment Golfi Realty Inc.
550 North Service Road Unit# 1107
Grimsby, Ontario
Welcome to lakeside living in Grimsby Beach! This modern 1 bedroom + den condo is available for lease immediately and offers the perfect mix of comfort and convenience. Bright open-concept layout with a stylish kitchen featuring stainless steel appliances, stone countertops, and a large island — ideal for cooking or entertaining. Spacious bedroom with walk-in closet plus a versatile den that’s perfect for a home office or guest space. Private balcony to enjoy your morning coffee or unwind in the evenings. In-suite laundry for everyday convenience. Resort-style amenities including concierge service, fitness centre, party room, and more. Prime location just steps from the waterfront, scenic trails, parks, shops, and cafes. Parking is included, and pets are restricted. Non-smokers only. This condo is ideal for professionals or couples looking for a stylish, low-maintenance home in a vibrant lakeside community. Application, proof of income, deposit, and references required. (id:50886)
Casora Realty Inc.

