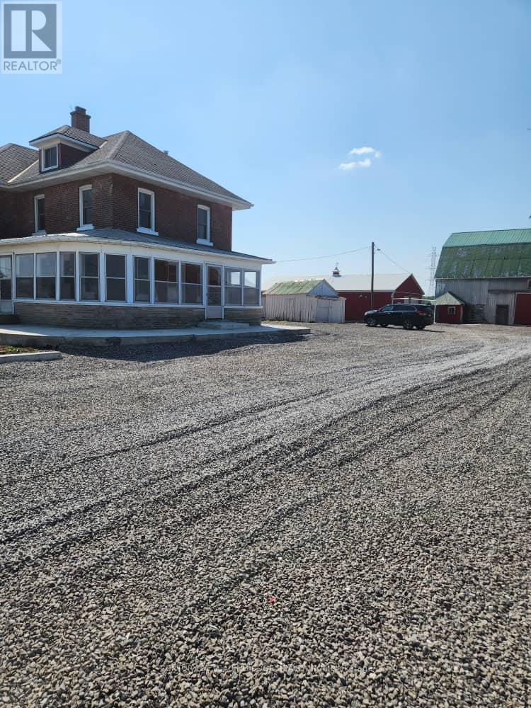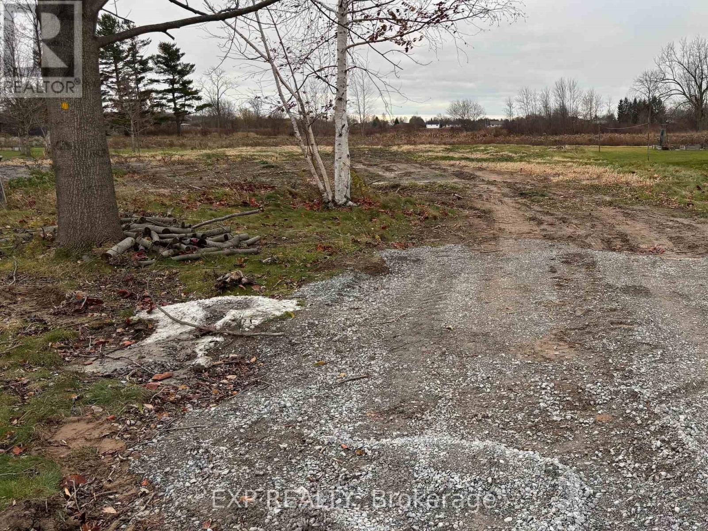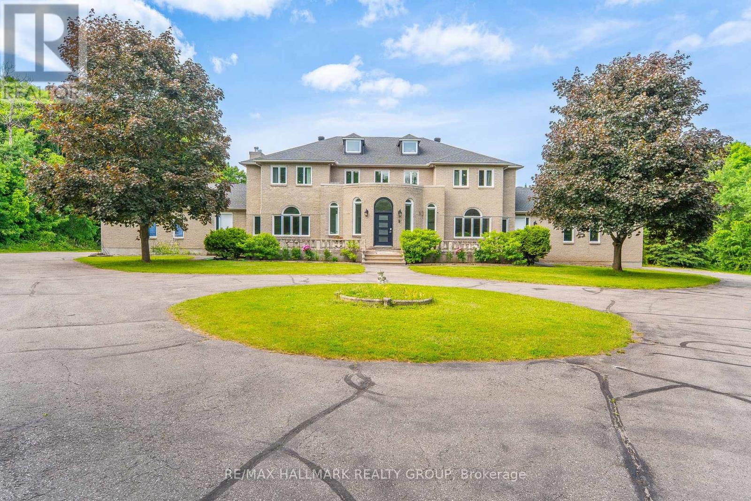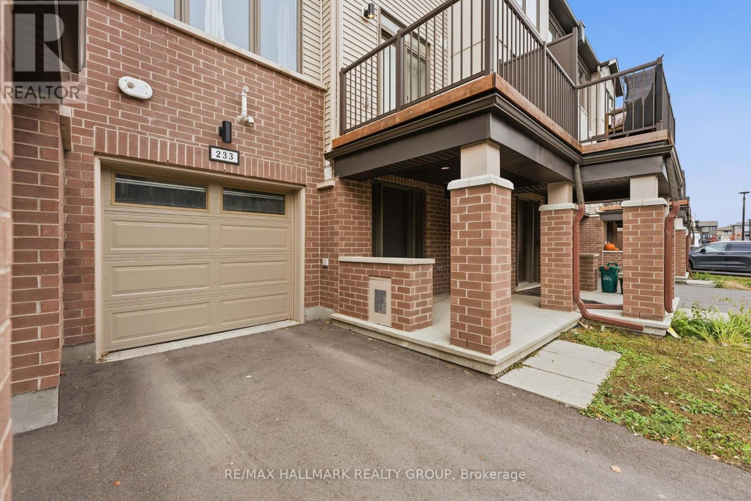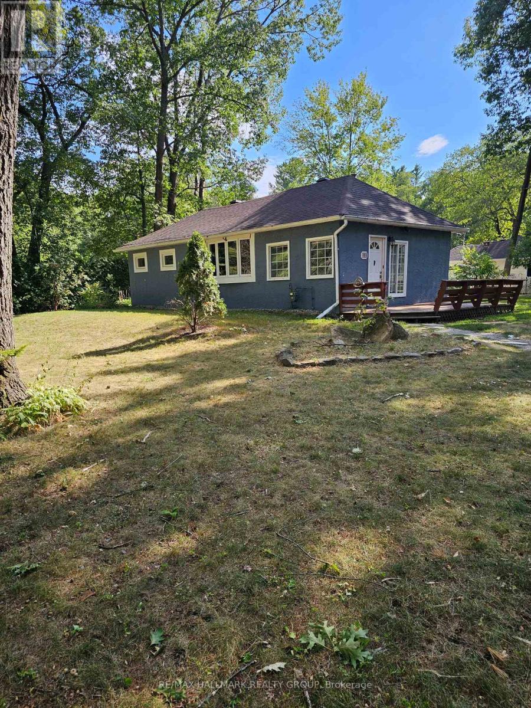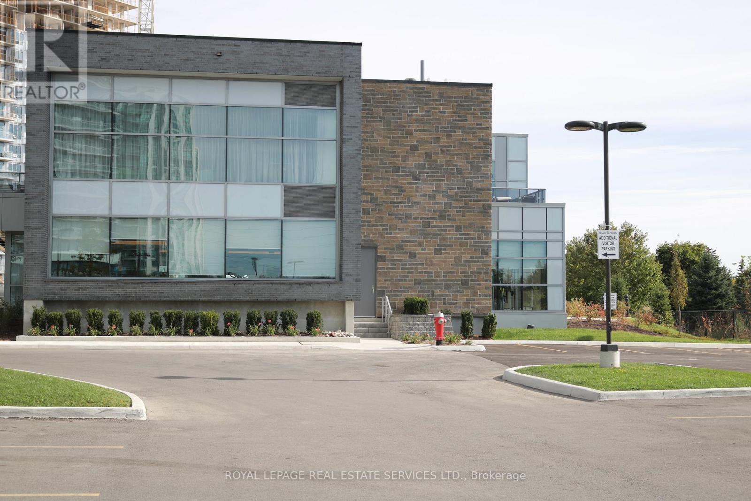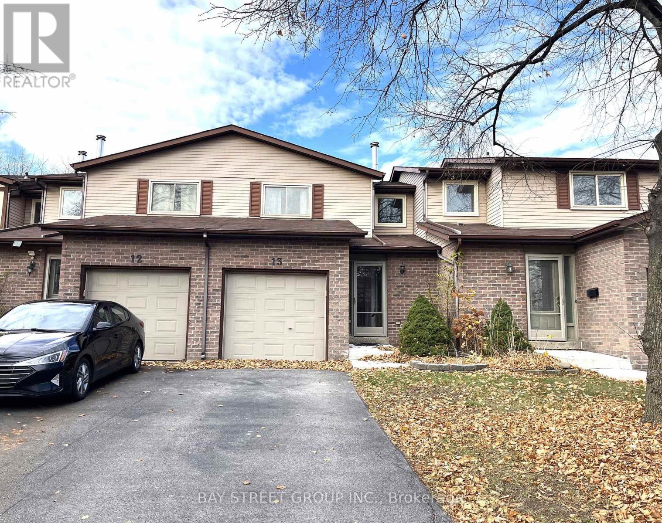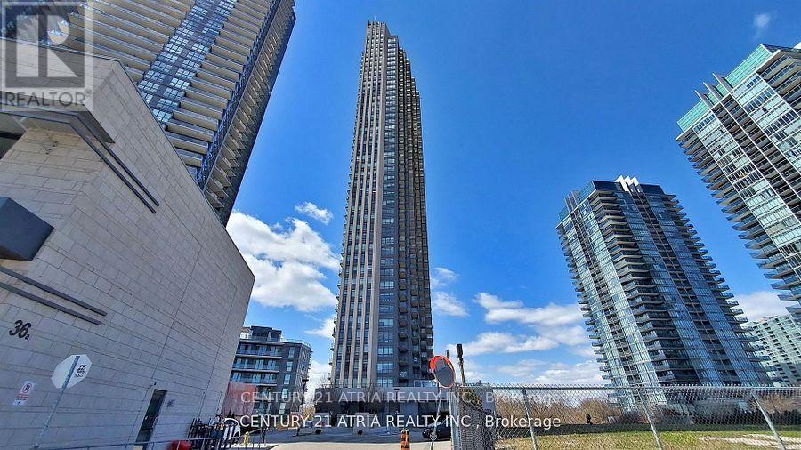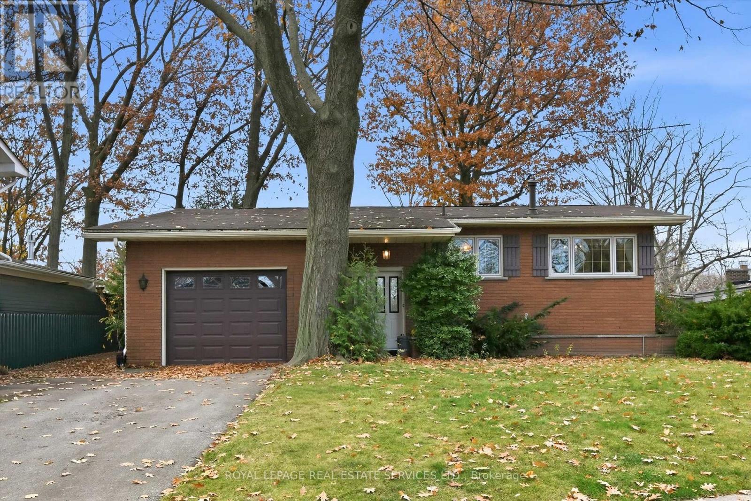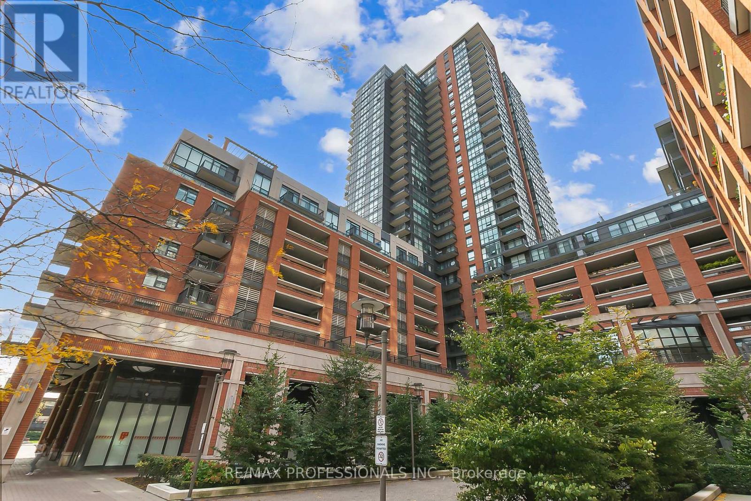1 - 2108 Regional 14 Road
West Lincoln, Ontario
Welcome to this charming 4-bedroom, 1-bathroom home nestled in a serene Smithville neighbourhood. This spacious property boasts a massive compound capable of accommodating over 20 cars, with convenient access for trailers and lorries. Perfectly suited for various needs, including parking school buses and other long vehicles. Don't miss out on this rare opportunity to enjoy tranquillity and practicality in one package (id:50886)
Century 21 Leading Edge Realty Inc.
717 Quaker Road
Pelham, Ontario
A standout opportunity for builders, first-time buyers, and anyone seeking a fresh start without costly renovations. With excellent value and an attractive price point, this property is an ideal starting point for your custom home. This location puts you close to everything-downtown Fonthill, local shops, schools, parks, andrew restaurants. All municipal services and utilities are already at the road, making your future build straightforward and efficient. The large building envelope gives you the freedom to design the style of home you want, whether you're planning something modern, traditional, or unique. Bring your preferred builder or manage the project yourself-you've got options to make your vision come to life. If this will be your primary residence, there may be federal and provincial tax incentives available, including potential rebates or first-time buyer benefits for qualified purchasers (buyers to complete their own due diligence). This is an assignment sale for vacant land, and taxes have not yet been assessed. Quick closing is available. A rare opportunity to secure an impressive lot in one of Niagara's most sought-after communities! (id:50886)
Exp Realty
3 - 162-164 Metcalfe Street
Ottawa, Ontario
Located in the heart of Ottawa Centre, this bright third-level office space offers approximately 1,122 square feet-an ideal setting for professional services seeking a central, accessible location. This freestanding building features great natural light, an efficient layout, and excellent visibility just steps from Elgin Street, transit, and nearby amenities. The space is well-maintained and includes heat, hydro, water, and property taxes in the monthly rent, providing a simple and predictable operating cost. With immediate possession available, this clean and functional unit presents a fantastic opportunity to establish or grow your business in a vibrant downtown setting. (id:50886)
RE/MAX Hallmark Sam Moussa Realty
5749 Knights Drive
Ottawa, Ontario
Welcome home to your modern oasis in the heart of Rideau Forest! Nestled between the trees, this prestigious neighbourhood offers unparalleled luxury living with a perfect blend of design, privacy and convenient living. Plus, experience pure sophistication with a rare find 6-car garage - perfect for families and car enthusiasts alike! Step inside to discover a grand entrance with a vaulted ceiling leading to an inviting floor plan that seamlessly integrates functionality with style. The spacious main level boasts a formal dining room (perfect for entertaining!), a cozy fireplace, main level den/bedroom, chic kitchen with stainless steel appliances, ample cabinetry, island and a bright and sunny breakfast nook creating a warm and inviting atmosphere throughout. Large windows flood the space with natural light, emphasizing the high ceilings and accentuating the grandeur throughout. On the second level, you will find four generously sized bedrooms, each offering ample space for rest and relaxation PLUS each with their OWN ensuite bathroom. The oversized Primary Bedroom is truly an escape of its own - boasting a spa-like 5-piece ensuite with marble finishes, separate seating nook retreat with panoramic windows to let the sunshine in (great spot for a book and coffee!) and a spacious walk-in closet. What more could you ask for! The finished lower level adds a large recreation room for your entire family to enjoy (or even your in-laws!) along with a media room, full bathroom, extra storage and more. Truly anything you could need in this versatile space! Live amongst the trees in your roughly 2 acre lot featuring an inground pool with elegant wrought iron fencing - perfect to enjoy this Summer! Truly a one of a kind home in one of the most prestigious sought after neighbourhoods in the city. Its more than a home its a lifestyle. You wont want to miss this one, come fall in love today! (id:50886)
RE/MAX Hallmark Realty Group
233 Anyolite Private
Ottawa, Ontario
Welcome to 233 Anyolite - the Bluestone model by Mattamy Homes, spanning 1,401 sq ft! Designed with comfort, functionality, and style in mind, this home offers over $30,000 in designer upgrades and a layout perfect for modern living.Step into the spacious foyer and head upstairs to the open-concept main level, featuring luxury vinyl floors, large windows, and upgraded pot lights throughout. The bright, modern kitchen is a chef's dream, complete with quartz countertops, sleek cabinetry, stainless steel appliances, and an eat-up breakfast bar with a convenient pass-through window. Enjoy your morning coffee or unwind after work on the large, south-facing balcony. The upper level features two spacious bedrooms and a full bathroom. The primary bedroom includes a walk-in closet, while both rooms offer plenty of natural light and storage. The home's neutral finishes, white walls, light grey-brown flooring, and modern detailing create a clean and inviting atmosphere that suits any style.Located in one of Ottawa's most sought-after neighbourhoods, this home is just minutes from top-rated schools, parks, shops, and restaurants. Barrhaven offers a welcoming community feel with convenient access to major transit routes, walking trails, and everyday amenities. Move-in ready and thoughtfully designed, 233 Anyolite is the perfect place to call home. (id:50886)
RE/MAX Hallmark Realty Group
155 Macmillan Lane
Ottawa, Ontario
Here's a bungalow brimming with possibilities. Set on a stunning double lot in the heart of Constance Bay, this home is looking for a new owner who can see its future as clearly as its past. This cozy gem is the perfect blend of cottage-country tranquility and everyday convenience. With classic hardwood floors, a full basement with a cozy rec room, and a detached garage, the fundamentals are all here ready to be refreshed, renewed, and brought back to life. Imagine adding your own style while soaking up the best of this vibrant community. You're just moments from public access to the Ottawa River and surrounded by everything Constance Bay is loved for: local restaurants, a welcoming community centre, the Legion, a Church, and the peaceful walking trails of Torbolton Forest. Whether you're looking for a sweet starter, a downsizer's haven, a four-season getaway, or an investment in a fast-growing lifestyle community, this property is full of charm, potential and that "cottage country" feeling - without leaving the city behind. (id:50886)
RE/MAX Hallmark Realty Group
1209 - 4655 Glen Erin Drive
Mississauga, Ontario
Bright and Sunlit spacious 2-bedroom + a den that can comfortably serve as a Br or home office, private balcony with Clear view. Unit comes with one parking space and a locker for added convenience. Enjoy access to premium amenities including a 24-hour concierge, indoor pool and spa, fully equipped fitness center, rooftop terrace with BBQs, party room and more .Steps from Erin Mills Town Centre, Credit Valley Hospital, and top-rated schools (John Frasier (tbd)) Quick& Easy access to highways 403 and 407 & Streetsville GO Station, easy commuting. Conveniences are all within reach. Ideal for professionals, couples, or families seeking a comfort in one of Mississauga's most Sought after neighborhood. (id:50886)
Royal LePage Real Estate Services Ltd.
13 - 1232 Guelph Line
Burlington, Ontario
Newly Painted(Nov 6, 2025) ,Welcome! 3+1 Cozy Bedrooms Town House. Featuring Easy Access To Area Amenities.3 Mins Drive To 403 & Beside The Bus Stop Too. A Well Maintained 15 Units Corporation That Offers The Lowest Maintenance Fee On The Area. A Quiet Neighborhood Raising Family. It Comes W/ An Exclusive Backyard Good Size Backyard. There Is An Additional Bedroom In The Basement & Cold Cellar.Well Presented Property W/ Laminated Flooring Throughout. A Must See. (id:50886)
Bay Street Group Inc.
3210 - 36 Park Lawn Road
Toronto, Ontario
Breathtaking corner unit on 32 level, bright & gorgeous 2 bedrooms & 2 full washrooms, boasts approximately 990 sq ft + 125 sq ft balcony with lake view, facing south-east. Open concept living/dining, kitchen features quartz counter-top & stainless steel appliances. 3-pcs ensuite master bedroom & double closets, wide laminate throughout the apartment. Top-quality building and amenities. Walking distances to the lake, Humber Bay park, restaurants, & supermarket. (id:50886)
Century 21 Atria Realty Inc.
5089 Meadowhill Road
Burlington, Ontario
IMPRESSIVE MATURE LOT OFFERING 64' FRONTAGE, 192' DEPTH, AND IDEAL SOUTH-WEST EXPOSURE! BACKING ONTO APPLEBY CREEK! Welcome to 5089 Meadowhill Road - an exceptionally well-maintained raised bungalow featuring a walkout basement. The functional main level showcases vaulted ceilings, hardwood flooring, an oversized living room with a woodburning fireplace open to the dining area, kitchen with Corian countertops and an abundance of cabinetry, a large primary bedroom with double closets, a second bedroom/home office, and a five-piece bathroom with double sinks. The finished walkout lower level adds valuable living space with an expansive recreation room with wood paneling, a woodburning fireplace, and walkout to the patio, third bedroom, fourth bedroom/office, three-piece bathroom, laundry room, and ample storage space. The fully fenced yard backing onto Appleby Creek is a true outdoor retreat, featuring a concrete patio, towering trees, mature landscaping, and incredible privacy. This sought-after Elizabeth Gardens locale is just steps to Pineland Public School, Pineland Park, shopping, restaurants, and Mohawk Gardens Public School. Enjoy close proximity to the lake, Nelson High School, Nelson Recreation Centre, and everyday amenities. Surrounded by newer custom homes in a transitioning neighbourhood within the popular White Pines community. This exceptional property offers an unparalleled opportunity to custom build, renovate, or simply enjoy as is in a popular evolving community. (id:50886)
Royal LePage Real Estate Services Ltd.
638 - 830 Lawrence Avenue W
Toronto, Ontario
Stylish living at Treviso Residence! This beautifully updated 1 bedroom plus den suite features fresh professional paint, upgraded finishes, and a rare 150 sqft. south-facing terrace with CN Tower views. The functional layout includes a sleek kitchen with stainless steel appliances and granite countertops, plus floor-to-ceiling windows that fill the space with natural light. Located in a prime, transit friendly area close to everything you need. A well - connected, highly desirable location offering convenience at every turn. Perfect for singles or couples seeking a vibrant, city - centric lifestyle. (id:50886)
RE/MAX Professionals Inc.
418 - 3660 Hurontario Street
Mississauga, Ontario
This single office space boasts a unique advantage with its two-sided windows, providing you with a captivating street view. Meticulously maintained, professionally owned, and managed 10-storey office building, this location is strategically positioned in the bustling Mississauga City Centre area. The proximity to the renowned Square One Shopping Centre, as well as convenient access to Highways 403 and QEW, ensures both business efficiency and accessibility. Additionally, being near the city center gives a substantial SEO boost when users search for terms like "x in Mississauga" on Google. For your convenience, both underground and street-level parking options are at your disposal. Experience the perfect blend of functionality, convenience, and a vibrant city atmosphere in this exceptional office space. (id:50886)
Advisors Realty

