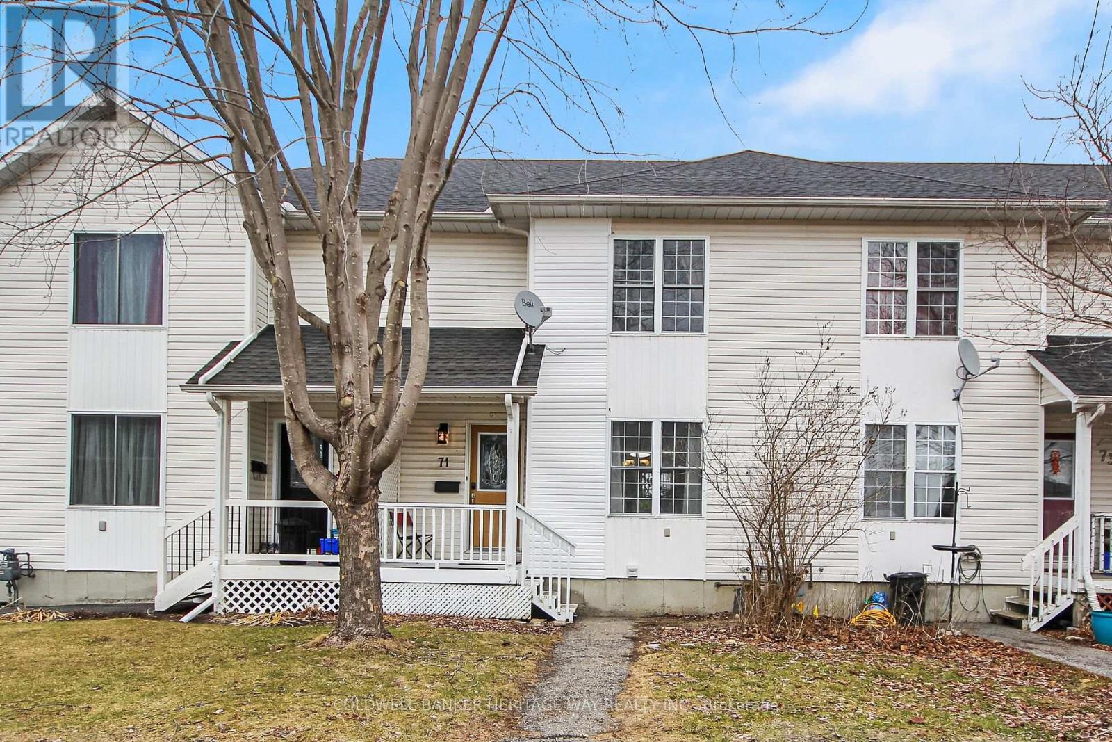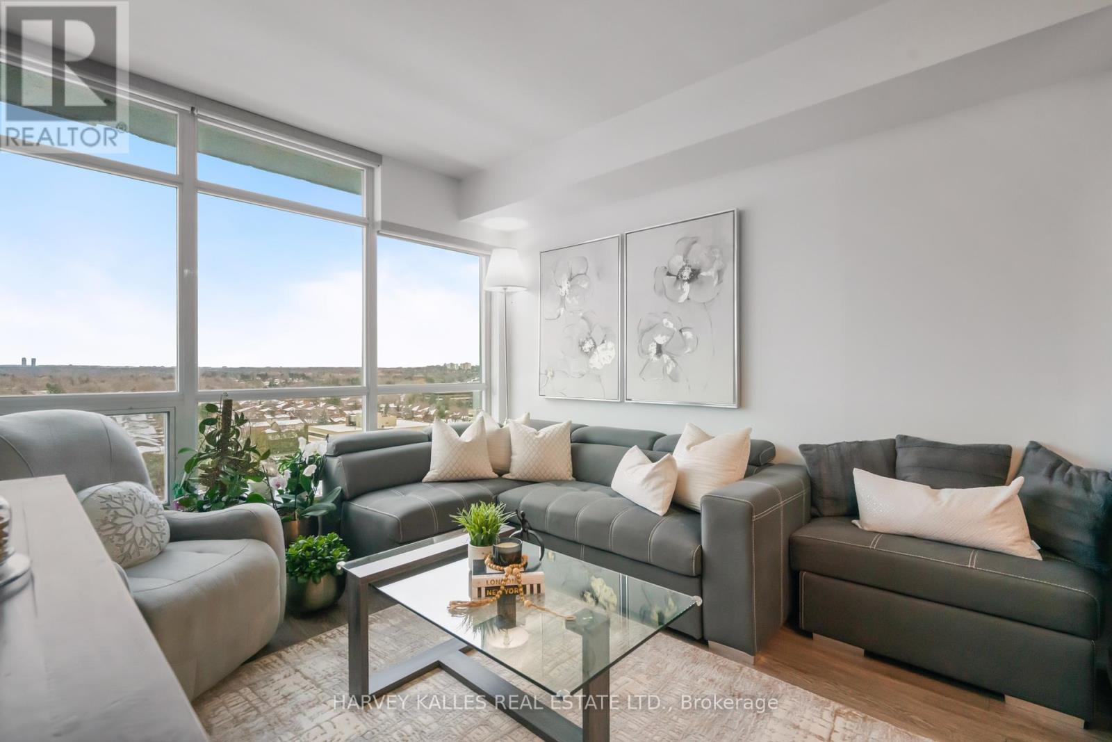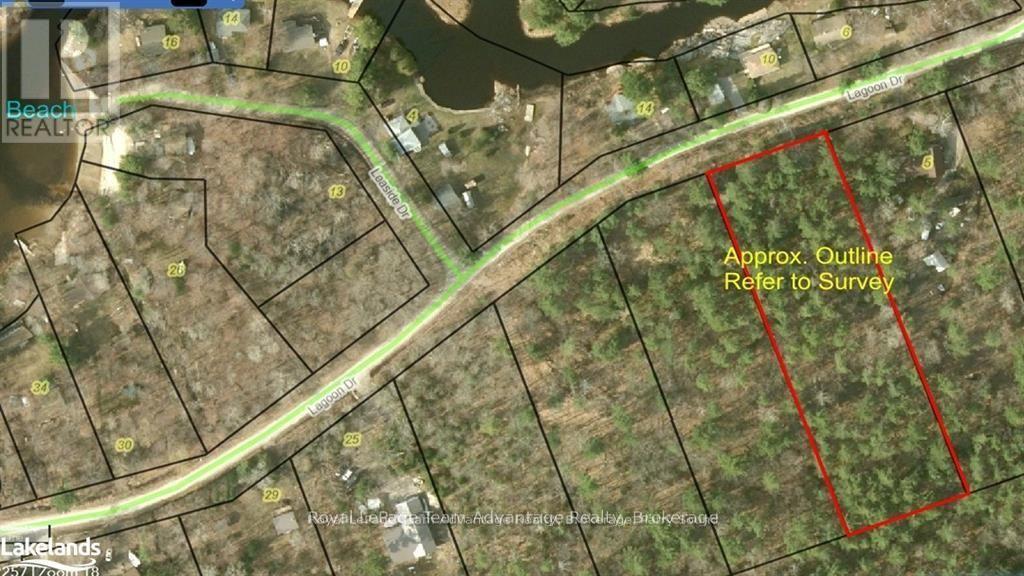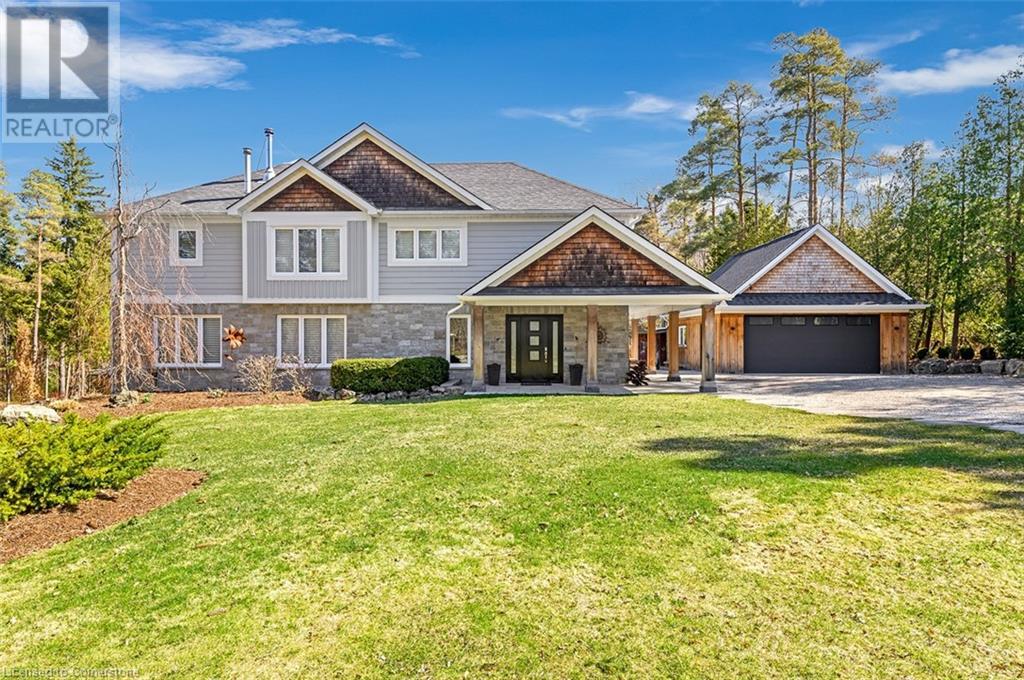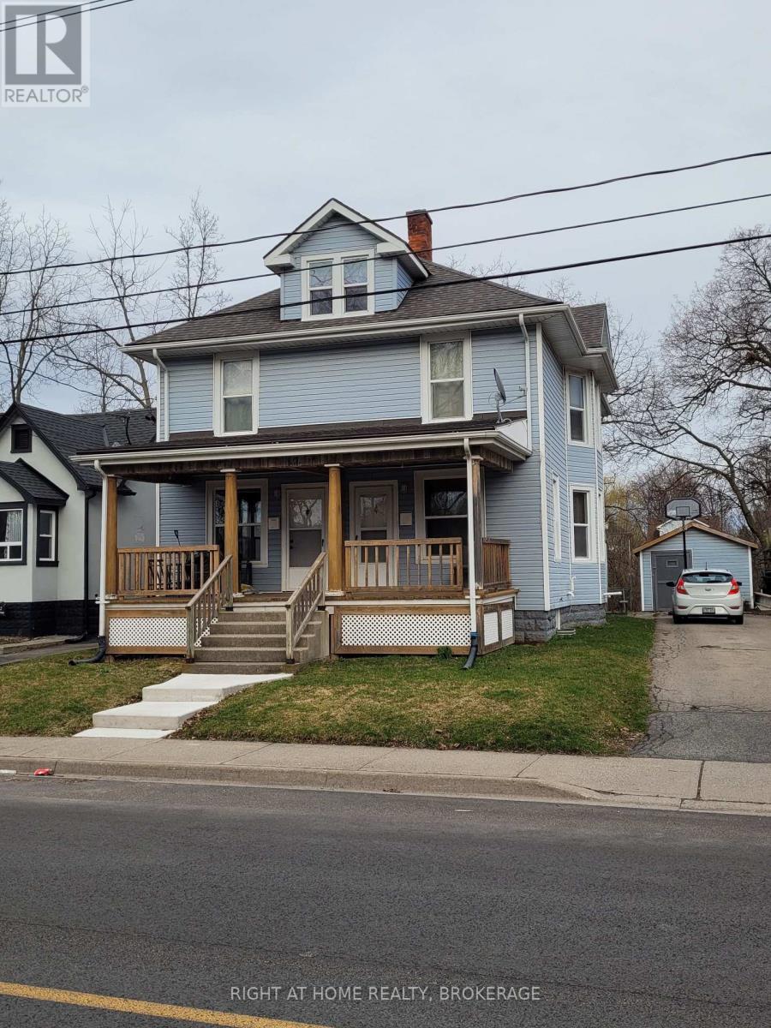71 Johnston Street
Carleton Place, Ontario
Welcome to 71 Johnston St in the growing town of Carleton Place. This affordable attached 2 storey is located within easy access to Hwy 7 for Ottawa commuters and walking distance to Downtown, schools, shopping, restaurants and the beautiful Mississippi River and park. Functional layout, the main floor includes a bright living room with a large window for loads of natural light, good sized dining area with a open concept kitchen complete with all appliances and tiled backsplash. Upper level contains a Huge primary bedroom with walk-in closet, 2 other good sized bedrooms and full 4 piece bath. Lower family room, laundry area and a 2 piece powder room make up the lower level. Rear yard area to BBQ detached single garage with storage off the back with parking for 2 vehicles. Don't miss out on this wonderful family home. (id:50886)
Coldwell Banker Heritage Way Realty Inc.
A - 25 Woodvale
Ottawa, Ontario
25A Woodvale Green, Immediate occupancy possible and in move-in condition! Nice 2+1 bedroom updated and renovated condo townhome in a good location with easy access to the neighborhood. Looking to downsize, investment property or 1st time Buyers, this one could be the one for you. Spacious and bright living/dining room with updated laminate flooring, renovated kitchen with all the appliances, Fridge, Stove & Dishwasher with outside access. The upper level has large primary bedroom and a good size 2nd bedroom on laminate floors plus an updated bathroom. In the lower lower you will find a 3rd bedroom, 3 piece bathroom, laundry room and a large storage area that could become a gym, workshop or den. Great location close to all amenities like transit, schools, bike paths, parks, shopping, Algonquin College and much more. Freshly painted, cleaned and ready to go ! (id:50886)
Royal LePage Performance Realty
2105 - 150 East Liberty Street
Toronto, Ontario
Owner Occupied! This Unit Offers Panoramic Views Of The Toronto Skyline/ CN Tower and The Lake! The Southeast Corner Unit Features Floor-To-Ceiling Windows, High Ceilings, & Plenty Of Natural Light. Open Concept Kitchen, Dining, And Living Area with Unobstructed Views & Walk-Out To 112 Sq. Ft. Balcony Facing South and East(Sunrise) Exposure! The Practical Layout Includes a Den With Ample Storage & Laundry. Primary Bedroom with breathtaking lake and BMO field views, Walk-In Closet and Ensuite Bathroom. Second Bedroom with Stunning city and CN tower Views features a Sliding Door Closet. One four Pc Second Bathroom. Each bedroom comfortably accommodates a queen-sized bed. Smooth Ceilings and Upgraded floors Throughout! Natural stone accent wall in the living room! This Unit Comes with A Large Locker, 1 parking and 1 bike storage. Neighborhood: Steps to all amenities, grocery- Metro and Crircle K just across the street and No Frills steps away. The building is surrounded by trendy restaurants and 5 major banks. Minutes From Trinity Bellwood Park, Waterfront Trails, TTC Streetcars, Exhibition GO-Station, Future King-Liberty GO-Station. **EXTRAS** A Large Locker, 1 parking and 1 bike storage. Ss Appliances: Fridge, Stove, Microwave, Dishwasher, Washer, Dryer. All Light Fixture & Existing Blinds. Each bedroom comfortably accommodates a queen-sized bed. *For Additional Property Details Click The Brochure Icon Below* (id:50886)
Ici Source Real Asset Services Inc.
Ph06 - 15 Singer Court
Toronto, Ontario
Penthouse Living Bright, Spacious & Unbeatable Location! Step into modern comfort with this beautiful 1-bedroom + den penthouse, designed for easy and stylish living. Filled with natural light and offering breathtaking, wide-open views, this home is perfect for those who want comfort, convenience, and a great lifestyle. Spacious & Flexible Layout The den can be a home office, guest room, or creative space. Amazing Views Enjoy stunning, open views from your private retreat. Perfect Location Just steps from Bayview Village Mall, great shopping, and top dining spots. Everyday Convenience Close to IKEA, McDonald's, and Canadian Tire for all your daily needs. Easy Transit & Commuting Walk to Bessarion & Leslie Subway stations + quick access to major highways. A rare find! Don't miss out! book your tour today! (id:50886)
Harvey Kalles Real Estate Ltd.
0 Lagoon Drive
The Archipelago, Ontario
2 Acres +- well treed property in Skerryvore with access to Georgian Bay beach. The beach is only a short walk away. The lot is well treed and has 152' (46m) frontage on Lagoon Drive and is about 582' (187m) deep. A driveway has already been installed. The road is an all season maintained municipal road. A boat launch for Skerryvore residents is also nearby. Explore the countless Islands in Georgian Bay and nearby famous Ojibway Club by boat or kayak. (id:50886)
Royal LePage Team Advantage Realty
140 Ripley Court Unit# 3
Oakville, Ontario
Welcome to #3-140 Ripley Court – a beautifully updated 3-bedroom townhouse in the heart of Oakville’s desirable College Park community. Offering approximately 1,086 sq. ft. of stylish, functional living space plus a finished basement, this home offers the perfect blend of comfort and convenience for families and professionals alike. Step inside to find modern finishes throughout, including a sleek, updated kitchen that’s perfect for cooking and entertaining. The open-concept main floor flows seamlessly to your private, fenced backyard – complete with a deck ideal for summer BBQs or relaxing with a morning coffee. Upstairs, you’ll find three bright and spacious bedrooms, and a contemporary 4-piece bath. The finished basement adds even more space, complete with a large recreation room and a convenient in-unit laundry area. The home is tucked away on a quiet cul-de-sac, offering peace and privacy whilestill being close to everything. Enjoy quick access to shopping, top-rated schools, highways, parks, trails, and even golf. With three dedicated parking spaces and a family-friendly neighborhood atmosphere, this is a rare opportunity to lease a move-in-ready home in one of Oakville’s most sought-after areas. (id:50886)
Royal LePage Burloak Real Estate Services
54 Kari Crescent
Collingwood, Ontario
Elegant Semi-Detached Luxury home in Collingwood's Coveted Balmoral Village. Welcome to this stunning 3-bedroom, 3-bathroom furnished semi-detached residence in the prestigious Balmoral Village where refined living meets timeless design. Every inch of this impeccably maintained home speaks to sophistication, comfort, and elevated style. Step inside to soaring cathedral ceilings and rich hardwood flooring, creating an airy, expansive ambiance. The chefs kitchen features premium stainless steel appliances, custom cabinetry, and designer finishes perfect for entertaining or everyday living. The open-concept living area is anchored by a cozy gas fireplace, flowing effortlessly to a sunlit dining space and a walk-out to a spacious private deck complete with motorized awning, ideal for peaceful mornings or sunset cocktails. Enjoy the convenience of a double garage with direct access to the home, providing seamless entry and added security. The luxurious primary suite offers a spa-inspired ensuite bath, custom his & hers walk-in closet, and motorized blinds for elevated comfort and privacy. Downstairs, the professionally finished lower level includes a large guest bedroom, full 4-piece bath, and a walk-out to a tranquil patio backing onto a scenic conservation area a perfect retreat. Maintenance-Free Living: Monthly fees include grass maintenance, snow removal, and full access to the Balmoral Village Recreation Center, featuring a pool, fitness facilities, and a full calendar of social programs and activities curated by the communities social committee. This is more than a home its a lifestyle. Discover luxury, leisure, and a vibrant community in one exceptional offering. This home is being sold with most of the furniture included. (id:50886)
Century 21 Millennium Inc.
8495 Appleby Line
Milton, Ontario
This stunning custom-built home on 2.8 acres truly has it all. The open-concept main floor is designed for entertaining, featuring a gourmet kitchen with a large island and plenty of space for a large dining table—perfect for hosting family and friends. Upstairs, you’ll find four spacious bedrooms, including a luxurious primary suite with a spa-like ensuite and a walk-in closet that rivals celebrity standards. Originally built in 1925, the home underwent a complete rebuild in 2012/13, preserving only the main floor slab and original block foundation. A thoughtful bump-out was added to expand the kitchen and bathrooms, and the entire exterior foundation was waterproofed with new weeping tile installed. All major systems—including septic tanks, plumbing, electrical, heating, and insulation—were fully updated. The home was spray-foamed throughout, including R60 insulation in the attic, for maximum energy efficiency. A covered patio off the kitchen extends your living space for three seasons of the year. Outside starts with a spacious double car garage with a loft making for a dream workshop or car enthusiast’s haven.. Nestled in the woods you will find a private wood-fired sauna and a powered shed. The serene, spring-fed pond, wooded walking trails, and firepit area offer the ultimate retreat. All of this backs onto Kelso Conservation and Glen Eden Ski & Snowboard Park, offering year-round recreational opportunities right in your backyard. This exceptional property blends country charm with modern convenience and outdoor adventure—perfect for a variety of buyer lifestyles. (id:50886)
Chase Realty Inc.
277 East 18th Street
Hamilton, Ontario
Check out this 3 bedroom, 1.5 bathroom detached house in the highly sought after neighborhood of Inch Park. Perfectly located close to Concession Street shops and the mountain access, and easily accessible from the Lincoln Parkway and the 403 beyond. Private driveway with street parking available. This property includes updated appliances and laundry on the main floor. The completely fenced-in backyard is large and includes a deck for plenty of outdoor activities/BBQ. The basement will be going through renovations so it will not be available, as well as the detached garage. Utilities will be included in the rent. Our goal is to give a respectful tenant(s) a beautiful place to live. Smoking is not allowed indoors. Available immediately, book your showing today! (id:50886)
Michael St. Jean Realty Inc.
655 Fennell Avenue E Unit# 2
Hamilton, Ontario
Welcome to 657 Fennell Avenue East! Located on the desirable Hamilton Mountain surrounded by everything you need! This one bedroom apartment is extremely well kept with a spacious living room, kitchen with plenty of cupboard space, a 3 piece bathroom and lots of bright windows throughout! There is a laundromat located on the first level of the building and parking is located in the back. Conveniently located near parks, schools, grocery stores, restaurants and more! There is a bus stop right out front of the building for easy commutes! Do not miss out on this opportunity (id:50886)
Exp Realty
38 Academy Street
St. Catharines, Ontario
Seeing is believing! Welcome to 38 Academy Street. A semi-detached brownstone with historic charm. It's move in ready. Featuring a 2-storey, 3-bedroom home with a walk-up attic that can accommodate the 4th bedroom, studio or office. Brand new spacious eat-in kitchen with direct access to the outdoor deck, interlocking patio and a lovely backyard oasis. The property is zoned mixed use (Residential/Commercial) in the mercantile district, offering numerous opportunities. Ready for immediate occupancy. (id:50886)
RE/MAX Garden City Realty Inc
118 River Road
Welland, Ontario
Remarkable find in the City. Waterfront property with all the downtown/city privileges. This unique side by side Semi's each features their own furnace (2022) and tank less hot water unit (2022) Unit 1 has 3 bedrooms, and 2 bathrooms, and Unit 2 has 3 bedrooms and 1 bathroom. Unit 1 is owner occupied and Unit 2 is vacant. Unit 2 was previously rented for 2,000 per month plus utilities. Walk to the downtown bus station this property is well cared for and would make a great investment property, or for a large family that needs 2 separate units. There is one water meter. Both units have unfinished basements. All the appliances are included. Large private back yard. Zoned RL2. Close to the hwy and shopping. Parks nearby and situated right across the river is Merritt Island. You have a great view of the Bridge and can view boats going by while you sit on the front porch. No rear neighbours. Plumbing updated in 2021. (id:50886)
Right At Home Realty

