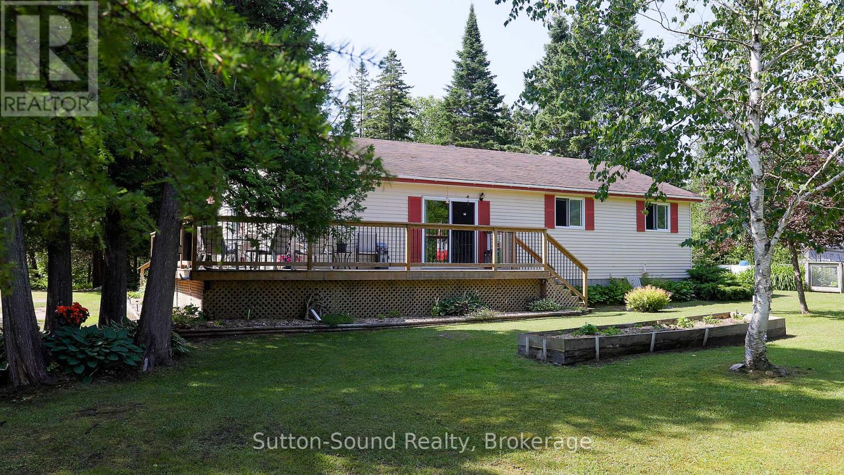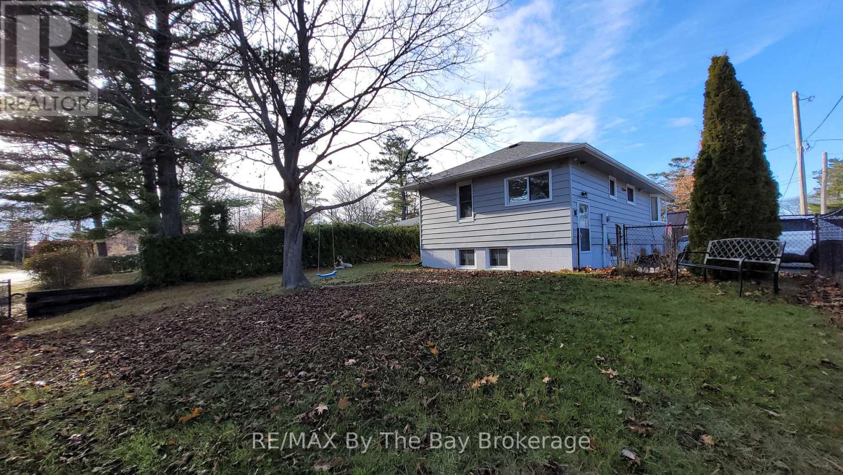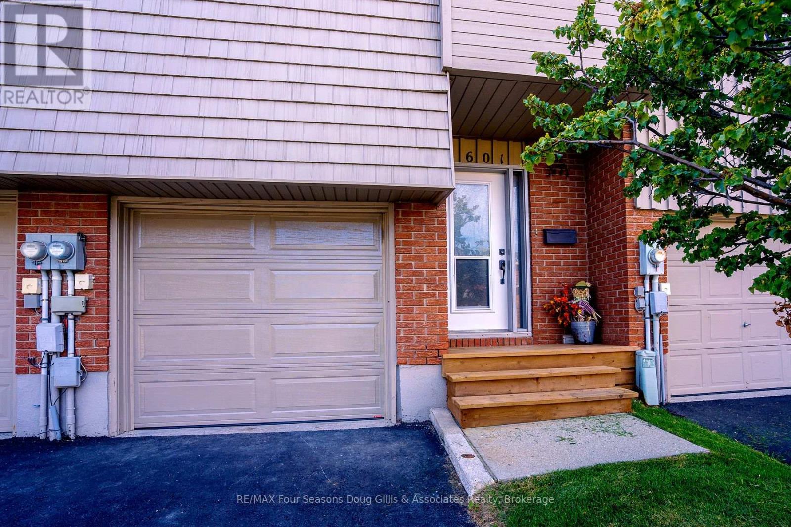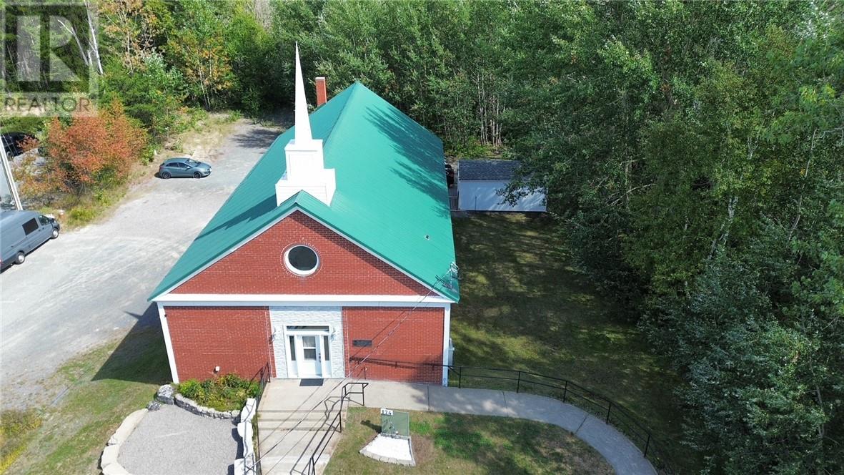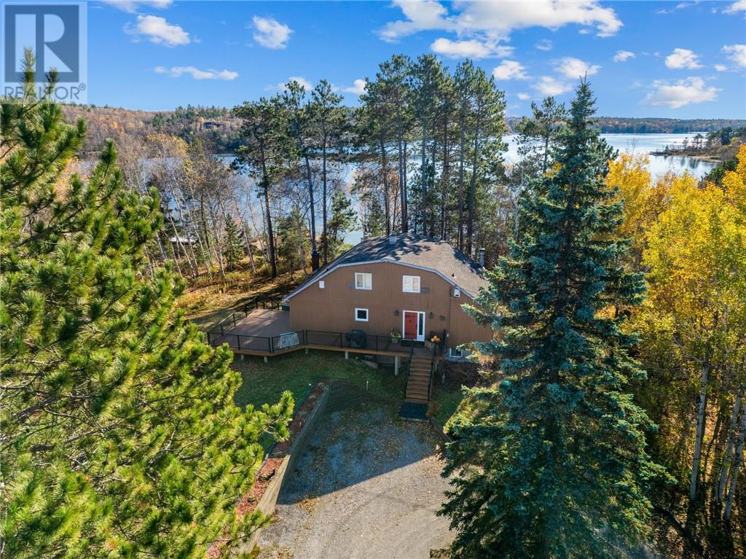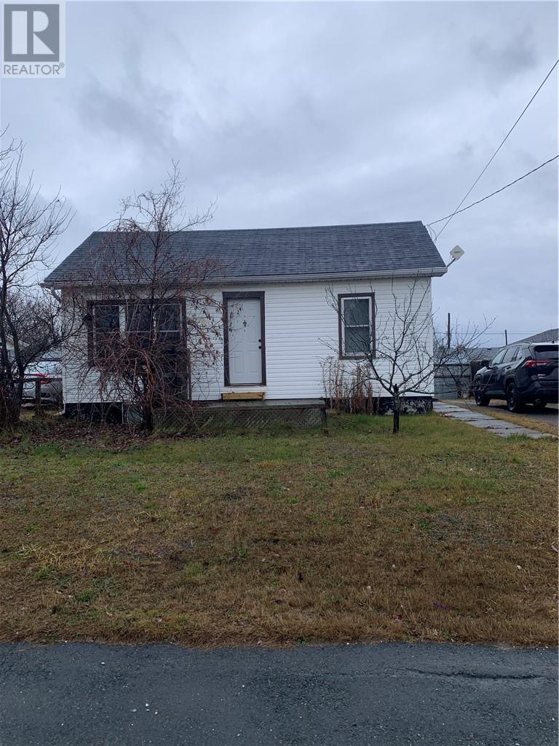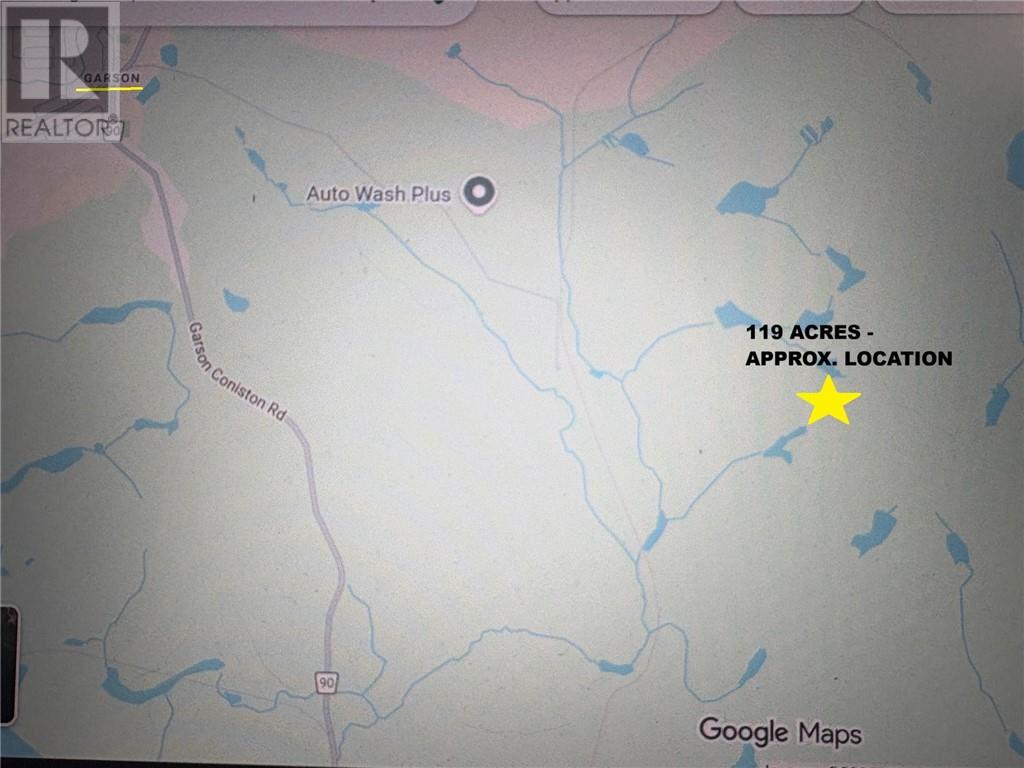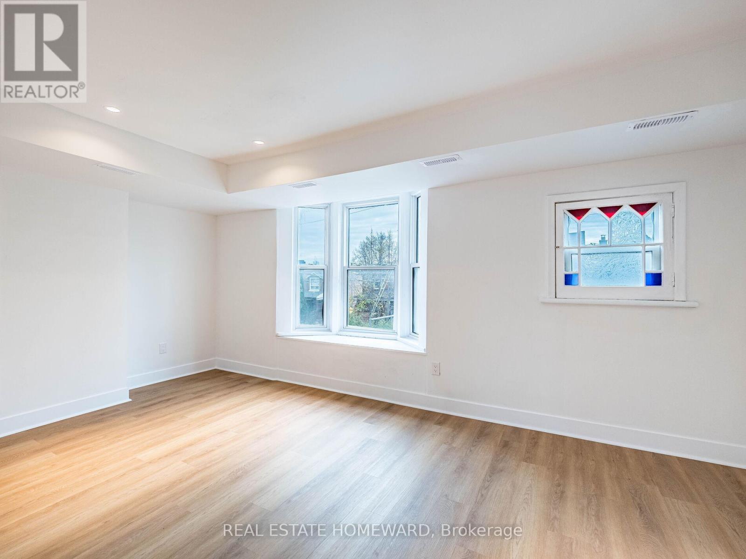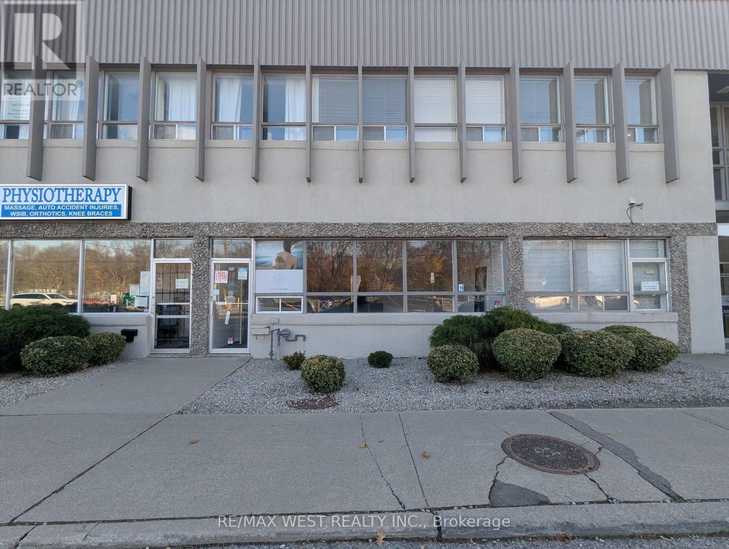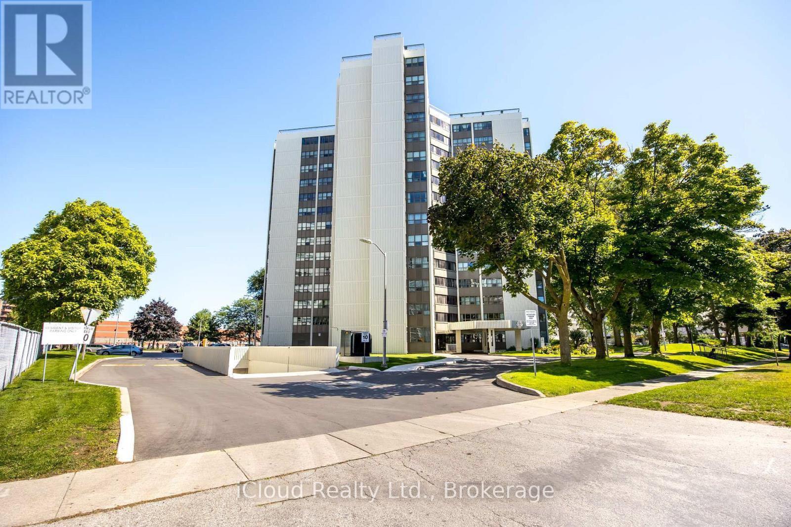2212 Aspdin Road
Huntsville, Ontario
Welcome to 2212 Aspdin, just 13 minutes from Downtown Huntsville, nestled on a municipally maintained road. This package comes with approvals in place for a stunning single-family residence on 15 acres of mixed forest, featuring a peaceful bog at the rear of the property. Surrounded by conservation land, this location offers the perfect blend of nature, privacy, and tranquilityideal for a retreat or year-round home. The driveway is installed, the building site is cleared, and everything is ready for you to choose your contractor, select your finishes, and break ground this summer. HST in addition to list price. (id:50886)
Chestnut Park Real Estate
27 Whiskey Harbour Road
Northern Bruce Peninsula, Ontario
Welcome to 27 Whiskey Harbour Road, a charming four-season bungalow tucked away just off Pike Bay Road and only a short walk to the stunning shores of Lake Huron. Whether you're looking for a permanent residence or a family cottage getaway, this property offers the perfect blend of comfort, convenience, and natural beauty. This well-maintained 4-bedroom home features an open-concept layout ideal for gatherings and everyday living. The spacious kitchen boasts a large island with built-in dishwasher, perfect for entertaining or preparing family meals. A generous 3-piece bathroom and a separate laundry room provide ample storage and functionality for year-round use. The home is heated with a propane forced air furnace (2012). The property shows meticulous care both inside and out. Two sets of patio doors open to a wraparound deck, inviting you to soak in the peaceful surroundings. The property offers a park-like setting with a mix of open sun and mature trees, creating the ultimate space for relaxation and outdoor fun. The property is within walking distance to Pike Bay, By the Bay Resort, Convenience Store, LCBO, Restaurant, and ice cream. Whether it's morning swims, afternoon fishing, or evening campfires under the stars, this property brings the best of the Bruce Peninsula lifestyle right to your doorstep. (id:50886)
Sutton-Sound Realty
18 16th Street S
Wasaga Beach, Ontario
Fully furnished and equipped 5-bedroom, 2-bathroom home available for long-term rental. Utilities are in addition to the rental amount. All bedrooms feature spacious closets. Recently upgraded with additional storage in the foyer and a new kitchen offering plenty of storage space. Cozy living room flows into an open-concept dining area, perfect for family gatherings. Rec room on the lower level provides a great space to relax, and the laundry room is conveniently located on the same level. Great location within walking distance to the beach and the Nottawasaga River. The driveway accommodates up to 4 vehicles. Enjoy two outdoor areas, including a large deck accessible from the living room through sliding patio doors. (id:50886)
RE/MAX By The Bay Brokerage
601 Tenth Street
Collingwood, Ontario
Welcome to 601 Tenth Street in Collingwood! This recently updated townhouse condo offers the perfect blend of comfort, style, and convenience with 1992 sq. ft. of finished living space. Featuring three bedrooms and three bathrooms, its an excellent fit for first-time buyers, families, or investors. The main floor features a bright, open-concept layout with a sunken living room, wood-burning fireplace, and walkout to a private patio. The brand-new kitchen showcases all new appliances, while updated lighting and thoughtful improvements throughout the home create a warm, modern atmosphere. Upstairs, the primary bedroom includes a private balcony and a two-piece ensuite an ideal retreat at the end of the day. The finished lower level adds versatile living space, perfect for a family room, home office, or guest area. An attached garage and additional parking located just off the backyard provide extra convenience. The complex also offers a shared pool, enhancing the low-maintenance condo lifestyle. Situated on the bus route and just minutes from downtown Collingwood, you'll enjoy quick access to shopping, dining, schools, trails, and the waterfront. This move-in ready townhouse condo is a fantastic opportunity to start fresh, downsize with ease, or invest in one of Ontario's most desirable four-season communities. (id:50886)
RE/MAX Four Seasons Doug Gillis & Associates Realty
174 Church Street
Garson, Ontario
Unique opportunity in Garson core. Over 5500SF of finished space, formerly Trinity United Church, this building has been fully renovated (with permits) and offers a unique opportunity as an owner occupied revenue property. Presently recognized as a legal fourplex there is potential to further develop. Lot size is 140'X 140'(survey) and can potentially be severed or additional building(s)may be erected. Originally part of Town center this property is exempt from development fees and current zoning (R-3 D60) would allow for 10 units. Building is solid; poured concrete foundation, brick exterior, metal roof, nat. gas on demand boiler with holding tank and circ. pump, three ductless A/C units with heat pumps, new 400AMP electrical service (June 2021), main floor unit presently consists of 5 bedrooms, 3 1/2 bathrooms which includes upstairs loft with its own bathroom + potential kitchen. This ""owners unit"" could also be rented long term to an elder couple or special needs as the building is ramped and was designed with accessibility in mind, (curbless shower, doorways, hallways etc.). (id:50886)
RE/MAX Crown Realty (1989) Inc.
6648 Tilton Lake Road
Sudbury, Ontario
Waterfront Paradise on Clearwater Lake – Sudbury Area. Discover this nestled beauty on 2.89 private acres at the sought-after south end of Clearwater Lake, offering 280 feet of pristine sandy shoreline and breathtaking views. The main residence features 3 spacious bedrooms, a cozy main-floor family room, and wrap-around Trex decking—perfect for relaxing or entertaining while taking in the tranquil lake scenery. A charming 2-bedroom guest house adds extra space for family and friends, complete with its own sauna for ultimate lakeside comfort. The property also includes a double detached garage, ideal for storing vehicles, boats, and outdoor gear. Tucked away in peaceful seclusion yet only minutes from the Four Corners, this property offers the best of both worlds—privacy, natural beauty, and convenient access to Sudbury’s amenities. Whether you’re looking for a year-round home or a private retreat, this exceptional Clearwater Lake waterfront delivers lakeside living at its finest. Don’t miss your chance to own a slice of Northern Ontario paradise! No WETT certificate for the fireplace. (id:50886)
RE/MAX Crown Realty (1989) Inc.
503 Annette
Espanola, Ontario
Great little starter or retirement home, close to mall and ball field. 2+2 bedroom, main floor kitchen,4 pcs bath ,2 small bedrooms, living and dining room, basement features laundry room with 2 pcs bath, 2 bedrooms and rec room. newer gas furnace and 100 amp breaker panel, fully fenced in yard with storage shed. (id:50886)
RE/MAX Crown Realty (1989) Inc.
89 Georgian Manor Drive
Collingwood, Ontario
THE ULTIMATE WATERFRONT SKI SEASON RENTAL! Available for the 2025/2026 Ski Season from December 1, 2025 to March 31, 2026 at $3,750 per month (minimum three-month term) plus a $3,000 Damage/Utility Deposit. This beautifully maintained 3-bedroom (2 queens, 2 singles), 2-bath home offers 1,300 sq. ft. of waterfront living with an open-concept layout, wood-burning fireplace, dining area with seating for six overlooking Georgian Bay, and a well-appointed kitchen with built-in oven and cooktop. Ideally located just minutes from Blue Mountain for winter skiing and close to prestigious golf clubs for summer recreation, while also offering easy access to hiking and biking trails, spas, boutique wineries, theatre, shopping, and excellent local dining. Parking includes space for one small vehicle in the detached garage (with additional storage) plus ample driveway parking. This property is not available on an annual basis and provides the perfect seasonal home away from home. Additional rental options include May and June at $5,500 per month, July and August at $7,000 per month, and September and October at $5,500 per month. Please note that July, August, and September 2026 have now been leased and are no longer available. (id:50886)
Chestnut Park Real Estate
00 Dryden Township
Sudbury, Ontario
119 acres of vacant land surrounded by Crown Land on 3 sides. The existence of bush trails in the area is unknown. Located within the boundaries of the City of Greater Sudbury. This property is not accessed by road. (Part lot 10, Concession 6, Dryden Township). Property TAX: $926.26(2025). HST is payable in addition to the Purchase Price. (id:50886)
John E. Smith Realty Sudbury Limited
66 Melville Avenue
Toronto, Ontario
Client RemarksWelcome to your brand new home on Melville Avenue. This home boasts a generously sized private entry way, large kitchen and living room, and three bedrooms. New floors throughout, new lighting, new appliances, fresh paint, and fully detached - what more could you want? A short walk to Christie subway station, Christie Pits Park, Fiesta Farms, Farm Boy, Loblaws & much more. Urban living combined with a family-friendly quiet tree-lined street perfect for kids, families to enjoy. This peaceful retreat in the heart of Wallace Emerson is waiting. Street parking available, hydro extra (id:50886)
Real Estate Homeward
2 - 3267 Bloor Street W
Toronto, Ontario
Prime retail opportunity available at the Montgomery Building! Situated just steps from The Kingsway and Islington Subway, this main floor unit offers convenient private access directly from Bloor Street. The gross lease covers utilities; tenant is responsible for Internet and phone services. The space features attractive laminate flooring, pot lighting throughout, impressive 12-foot ceilings, a spacious open work area, three private rooms/offices (two with running water), a dedicated washroom, and a storage room. Includes one reserved parking space at the rear of the unit. Approx. 1,104 square feet. (id:50886)
RE/MAX West Realty Inc.
1003 - 2323 Confederation Parkway
Mississauga, Ontario
Bright and spacious 3+1 bedroom condo offering nearly 1,300 sq. ft. of comfortable living in a family-friendly building. Features include a separate solarium/denideal as a home office or 4th bedroomand open-concept living/dining areas filled with natural light and southwest views. All-inclusive rent covers heat, hydro, central air, cable, and internet. Building amenities include an indoor pool, fitness centre, sauna, games room, entertainment lounge with kitchen, and a rare hobby workshop. Prime location near Trillium Hospital, Hazel McCallion LRT, Cooksville GO, QEW/403, Square One, Port Credit, and the waterfront. (id:50886)
Icloud Realty Ltd.


