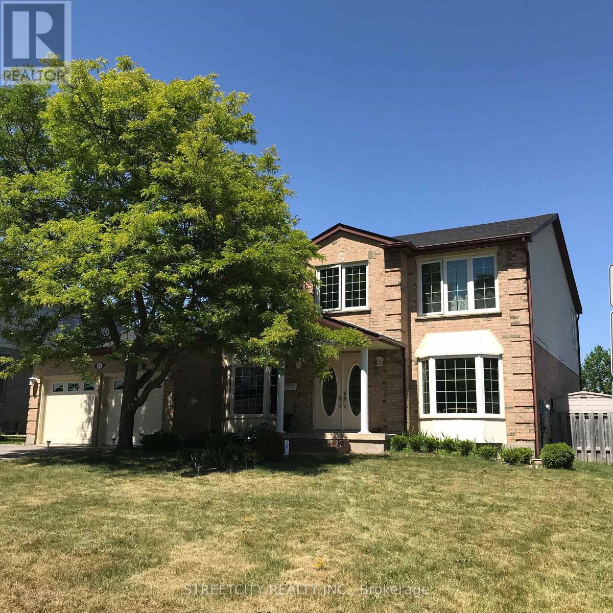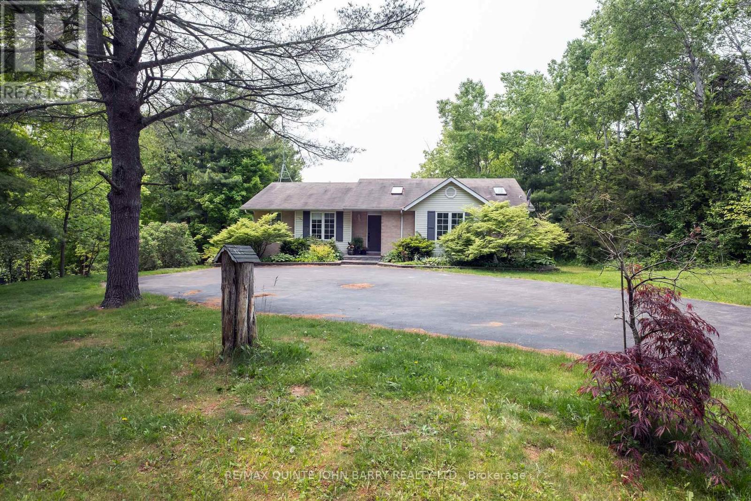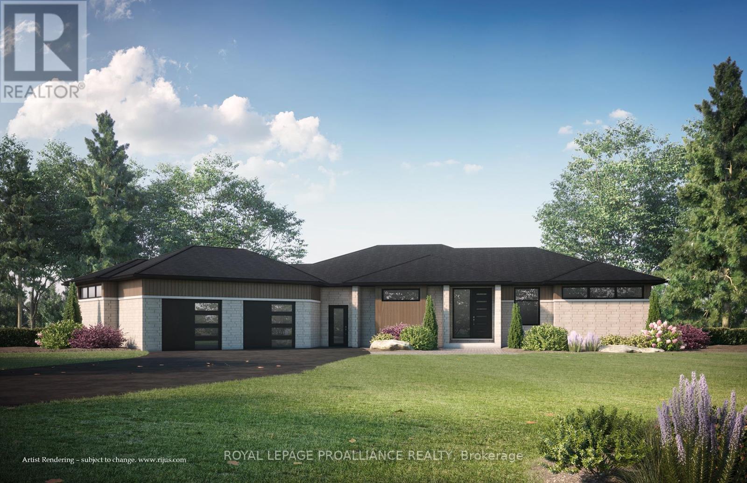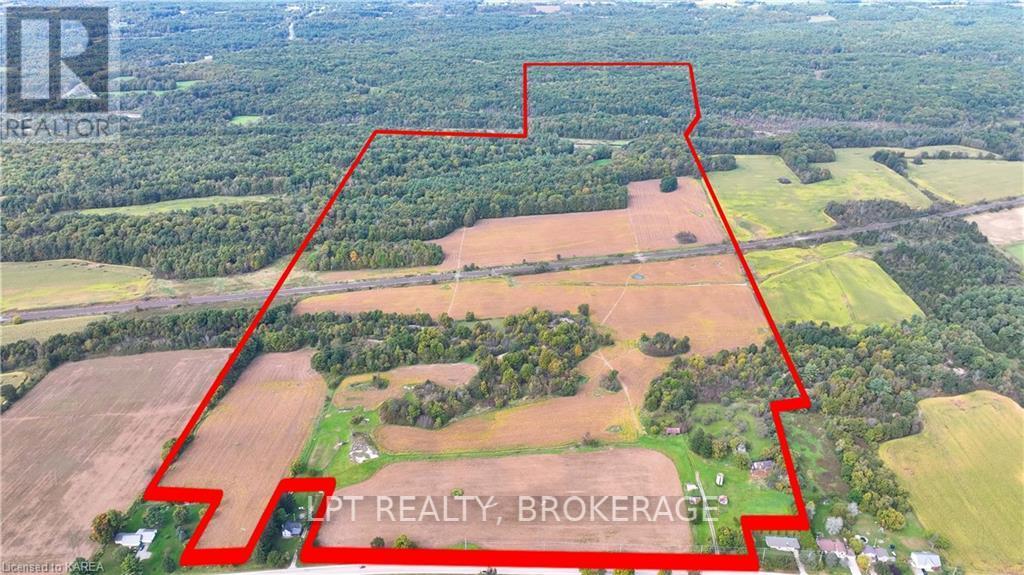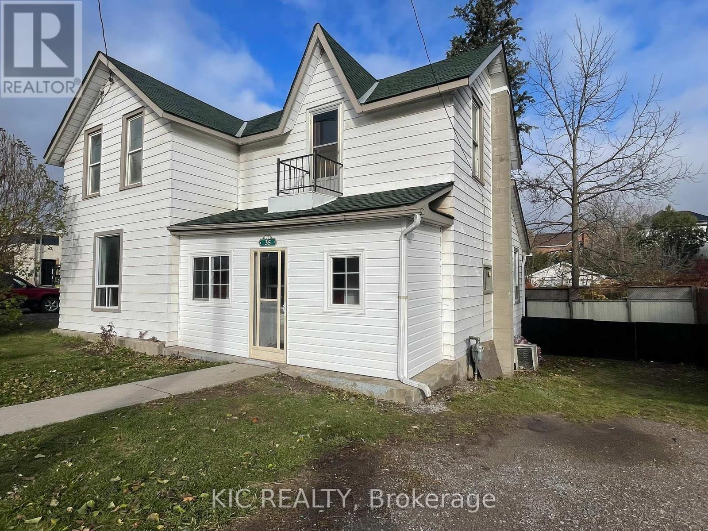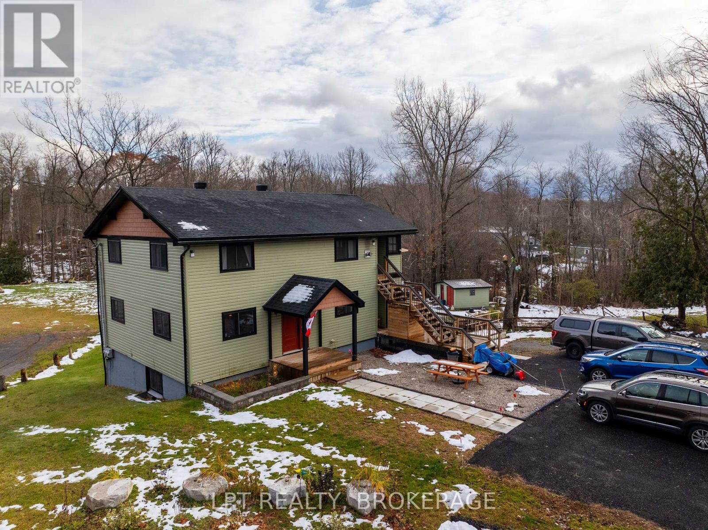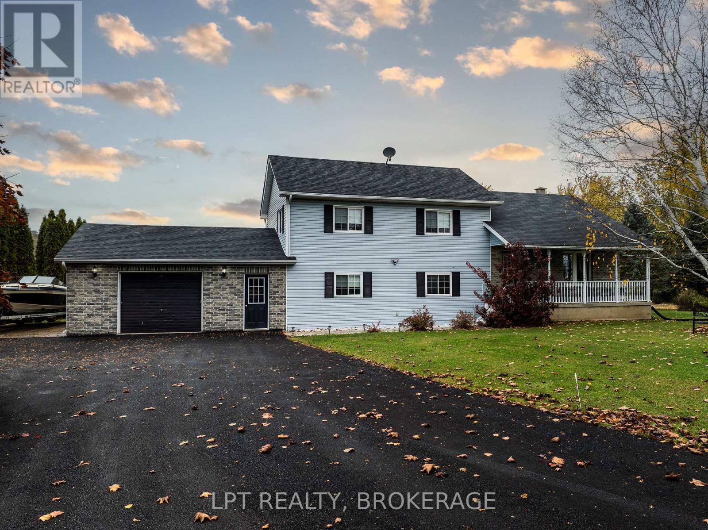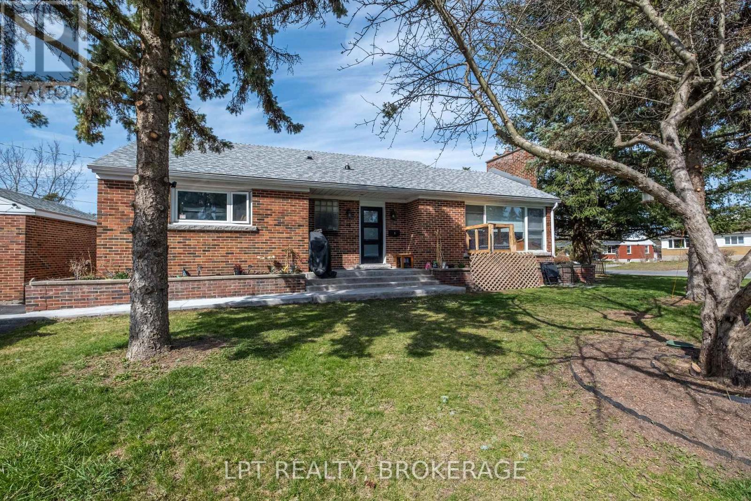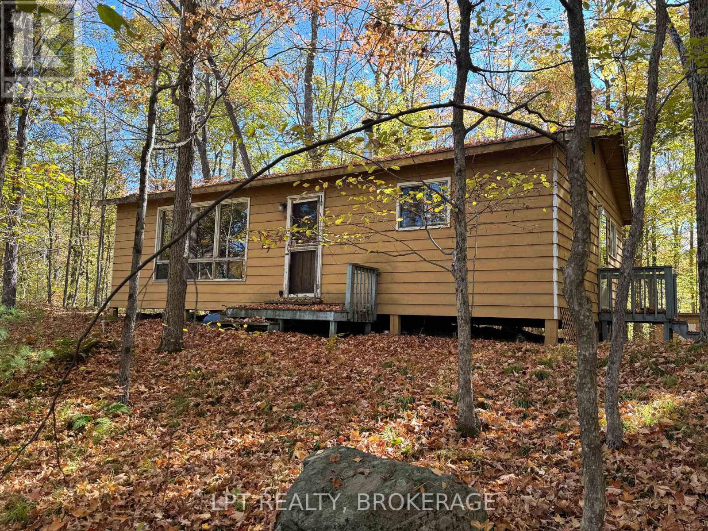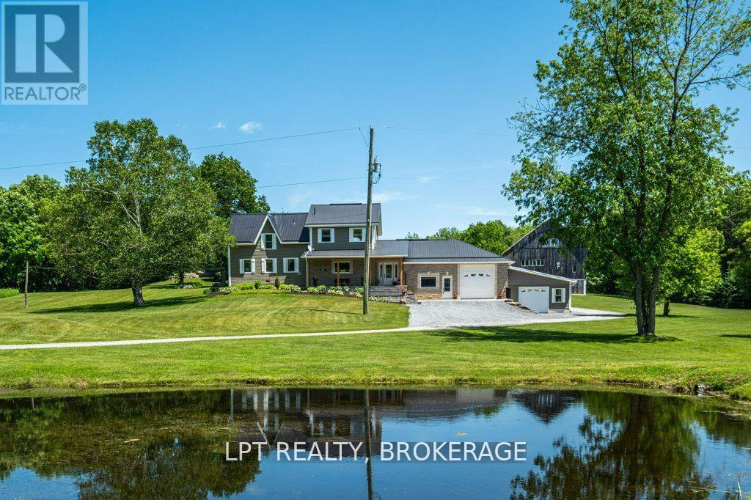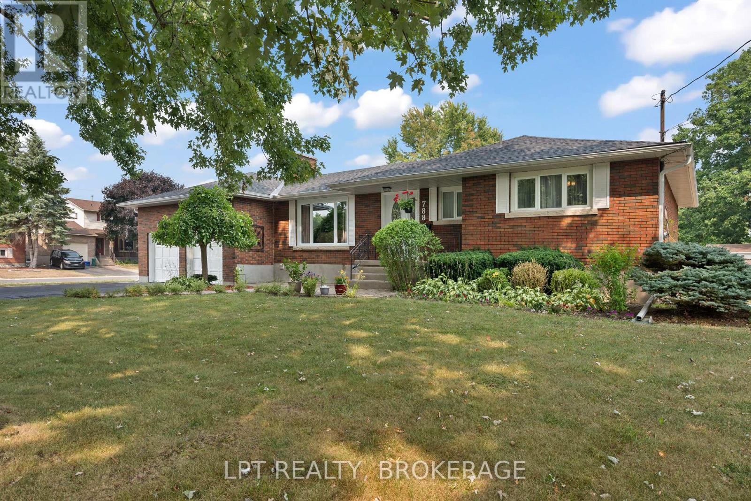66 St Bees Close
London North, Ontario
Located in the best spot of north London, minutes away from Western University (UWO),Masonville Mall, and University Hospital. 4+1 bedrooms, 4 full bathrooms, and a 2 car garage. Well maintained kitchen and appliances, hardwood floor on first and second floor, maintenance free composite deck, good condition of furnace and air conditioner. (id:50886)
Streetcity Realty Inc.
524 Christiani Road
Quinte West, Ontario
Discover Country Living. This gorgeous 3 bedroom bungalow sits on just over an acre in a quiet country setting, surrounded by mature trees and forested privacy. With great curb appeal and a wide paved driveway, this place makes an impression from the moment you pull in. Whether you love to unwind or entertain, this property has you covered. Spend sunny days by the above-ground pool, host summer BBQs on the oversized deck with a gazebo, or wind down around the fire pit under the stars. Inside, cathedral ceilings in the living room and kitchen make everything feel bright, open, and welcoming. The updated kitchen features a breakfast bar and flows effortlessly into the formal dining room, perfect for hosting gatherings. The spacious living room is warm and inviting, and double doors lead to a bright office that can easily function as a den or a 3rd bedroom, with access from both the hall and main living area. The primary suite is truly a retreat of its own, complete with a spa-inspired ensuite featuring a soaker tub, walk-in shower, and skylight. A second bedroom and a newly renovated guest bath, also with a skylight, finish off the main floor. A side entrance leads to the partially finished, insulated basement with a bathroom rough-in, giving you fantastic potential for an in-law suite or future expansion. Set in a peaceful, sought-after location just minutes from Highway 401, CFB Trenton, and all local amenities and only about an hour from the GTA, this home offers the perfect blend of privacy, comfort, and convenience. All appliances are included, making this a truly move-in-ready package. (id:50886)
RE/MAX Quinte John Barry Realty Ltd.
0 County Road 3
Prince Edward County, Ontario
New home to be built! Experience premium living in this stunning modern 3-bedroom, 2-bathroom bungalow, perfectly situated on sought-after County Road 3 with breathtaking views overlooking the Bay of Quinte, and Trenton Airbase, and downtown Trenton, ON. This home is defined by its luxurious finishes, including Quartz Countertops, soft-close drawers, and high-end luxury vinyl plank and ceramic flooring throughout The spacious, open-concept main floor features 9-foot ceilings, large windows allowing for lots of natural light. The gourmet kitchen is well laid out with a large island and separate Pantry area. The Great room provides a centerpiece with a large, modern fireplace featuring a ceramic surround, and offers easy access to the 16 x 16 partially covered deck, perfect for utilizing the spectacular views. The Primary Bedroom includes a walk-in closet and a 4-piece ensuite, complete with a custom walk-in ceramic/glass shower. The 2 additional large bedrooms and separate 4-piece bath area at the other side of the home, allowing for more privacy in the Primary bedroom. Convenience is key with a functional Mudroom/Laundry area with built-in cabinetry, connecting the living space to the oversized 2-bay garage which includes an ample storage area. This home also features a walk-out basement with a finished recreation room, den/office, and 3 piece bathroom. From the walk out is an interlocking patio area to further extend the outdoor living space. (id:50886)
Royal LePage Proalliance Realty
1610 County Road 2
Front Of Yonge, Ontario
Welcome to your peaceful paradise in Mallorytown, ON! This expansive property offers a rare opportunity to own 190 acres of diverse and fertile land, perfectly blending natural beauty with practical amenities. A tranquil river gently meanders through the land, creating a picturesque setting enhanced by exploring the small but bountiful apple orchard, bee hives, and sprawling 100-acre field dedicated to crops and pasture.For those interested in sustainable agriculture or starting a profitable venture, the land includes 30 acres of thriving sugarbush, ideal for maple syrup production, and 60 acres of lush forest, perfect for conservation or recreational use.Jones Creek runs through a portion of the property, further enhancing the serene ambiance and offering additional opportunities for fishing or simply enjoying nature's splendor. Positioned close to amenities, this property provides the best of both worlds - seclusion and convenience.With its low taxes and numerous options for development, this land is a canvas waiting for your vision. Whether you dream of building your ideal home, establishing a profitable cash crop farm, or tapping into the sugar bush, the possibilities are endless.This property is not just a piece of land; it's a gateway to a lifestyle filled with potential and tranquility. Don't miss your chance to own your slice of countryside heaven in Mallorytown. A SHOWING FEE OF 50% OF THE SELLING SIDE COMMISSION (PLUS HST) WILL BE WITHHELD BY THE LISTING BROKERAGE IF THEY INTRODUCE/SHOW CO-OPERATING BROKERAGE'S EVENTUAL BUYER, BUYER'S SPOUSE, PARTNER OR IMMEDIATE FAMILY MEMBER TO THE PROPERTY THROUGH A PRIVATE SHOWING. (id:50886)
Lpt Realty
35 Ottawa Street E
Havelock-Belmont-Methuen, Ontario
Discover Your Dream Home in the Heart of Charming Havelock! In-Law Suite Potential on Main Floor with 2 Separate Entrances in Foyer! This delightful 4-bedroom, 2-bathroom home looks like new, with fresh paint and all necessary repairs completed for worry-free living. Priced just right, it offers fantastic features you'll fall in love with. Step inside and find a spacious main-floor primary suite complete with a private en-suite bathroom, offering both comfort and convenience. The inviting living room provides the perfect space for cozy family moments, while the kitchen is a warm and welcoming spot for preparing delicious meals and has french doors leading to Sunroom.Relax and unwind on the bright, airy back porch, overlooking your fully fenced yard, ideal for kids, pets, and entertaining friends. Upstairs, you'll find three additional spacious bedrooms and a 4-piece bathroom, ensuring plenty of room for family or guests. Whether you're looking for an incredible investment opportunity or the perfect family home, this property is the one! Located within easy walking distance to all of Havelock's amenities, including a seasonal Farmers' & Artisan Market, grocery store, bank, LCBO, and hardware stores. Plus, you're just minutes away from scenic lakes and the beautiful Trent River, with Peterborough and Belleville just a short drive away. Don't miss out! This exceptional home is priced to sell and ready for you to move right in! Check out the VIRTUALLY staged room pictures, showing potential only! could show variations. (id:50886)
Kic Realty
1857 Crow Lake Road
Frontenac, Ontario
Discover a beautifully renovated property that delivers both an impressive income opportunity and an exceptional place to call home. This outstanding 3-unit residence combines modern comfort with the natural charm of its surroundings. Located in the peaceful Crow Lake community, you're just steps from the public beach and boat launch-perfect for outdoor enthusiasts or anyone seeking a tranquil setting.Conveniently positioned, the property is only 15 minutes from Sharbot Lake and 20 minutes from Westport, ensuring easy access to shopping, dining, and entertainment.No detail has been overlooked in the complete transformation of this building. Updates include new insulation in the walls, floors, and attic; brand-new bathrooms (each with in-unit washer/dryer); new drywall, roofing, shingles, windows, kitchens, plumbing, and electrical systems. Additional thoughtful upgrades-such as gas fireplaces, storage areas, raised garden beds, and more-enhance the overall appeal.Each of the three spacious 2-bedroom units features a private enclosed porch and its own separate entrance, offering excellent privacy. Every unit also benefits from its own propane tank, hot water tank, and hydro meter, ensuring convenience and independent utilities.Two outbuildings provide extra versatility-a 26'2" x 8'4" bunkie and a 12'7" x 17' shed with a walk-in ramp-ideal for storage, hobbies, or creative use.Whether you plan to rent all units, occupy one yourself, or enjoy a personal summer retreat, this property offers remarkable flexibility and value. Bell Fibe is being installed. Don't miss the chance to enjoy lakeside living paired with a smart investment. A SHOWING FEE OF 50% OF THE SELLING SIDE COMMISSION (PLUS HST) WILL BE WITHHELD BY THE LISTING BROKERAGE IF THEY INTRODUCE/SHOW CO-OPERATING BROKERAGE'S EVENTUAL BUYER, BUYER'S SPOUSE, PARTNER OR IMMEDIATE FAMILY MEMBER TO THE PROPERTY THROUGH A PRIVATE SHOWING. (id:50886)
Lpt Realty
2202 Sands Road
Frontenac, Ontario
Discover the perfect blend of space, style, and serenity in this beautifully maintained side-split home, nestled on a private, park-like 1-acre lot. Offering over 2,000 sq. ft. of finished living space, this 3-bedroom, 2-bathroom home is ideal for families seeking room to grow or anyone dreaming of a peaceful country retreat just minutes from everyday amenities.Step inside to a bright, welcoming main floor featuring a spacious living room and a large, country-style kitchen with an adjoining dining area that walks out to a huge deck and above-ground pool-perfect for summer gatherings and outdoor entertaining.Upstairs, you'll find three generous bedrooms and a 4-piece bath complete with a relaxing whirlpool jet tub.The versatile lower level offers in-law suite potential, with a large flex room, 3-piece bath, laundry/utility area, and convenient inside access to the garage. The fully finished basement adds even more living space, boasting a cozy rec room with a new electric fireplace-ideal for movie nights or family time.Outside, the landscaped yard offers endless space for recreation, storage, and play. Kids and pets will love the wide-open areas, while the insulated playhouse with hydro adds a touch of magic for young imaginations.Located just minutes from top South Frontenac lakes, a public school, and only 2.5 km from the fire station, this property combines the best of country living with modern convenience.Don't miss your chance to make this charming family home your own! A SHOWING FEE OF 50% OF THE SELLING SIDE COMMISSION (PLUS HST) WILL BE WITHHELD BY THE LISTING BROKERAGE IF THEY INTRODUCE/SHOW CO-OPERATING BROKERAGE'S EVENTUAL BUYER, BUYER'S SPOUSE, PARTNER OR IMMEDIATE FAMILY MEMBER TO THE PROPERTY THROUGH A PRIVATE SHOWING. (id:50886)
Lpt Realty
761 Hillside Drive
Kingston, Ontario
Discover your dream home in Kingston's coveted west end-a stylish and desirable 4-bedroom, 2.5-bathroom, two-storey home that exudes both class and comfort. Step inside to find an inviting main floor where natural light streams through oversized windows, highlighting elegant finishes and an open layout ideal for everyday living and entertaining.The heart of the home is the chef's kitchen, complete with gleaming quartz countertops, a custom greenhouse window overlooking the backyard, and ample cabinet space. Gather around the center island or spill out onto the extensive decking for dining and evening sunsets.Downstairs, the fully finished walk-out basement offers a spacious family room, and a beautifully appointed bathroom with in-floor heating for year-round comfort. Every corner reflects thoughtful updates from siding, roof, appliances, kitchen, bathrooms, furnace and a/c just to mention a few.Outside, your private oasis awaits: an inground pool framed by lush landscaping, plenty of patio space, and a tiki bar ready for summer gatherings. This turnkey home invites you to move in with your family and start making memories from day one. Don't miss this west end gem-stylish, updated, and completely move-in ready. A SHOWING FEE OF 50% OF THE SELLING SIDE COMMISSION (PLUS HST) WILL BE WITHHELD BY THE LISTING BROKERAGE IF THEY INTRODUCE/SHOW CO-OPERATING BROKERAGE'S EVENTUAL BUYER, BUYER'S SPOUSE, PARTNER OR IMMEDIATE FAMILY MEMBER TO THE PROPERTY THROUGH A PRIVATE SHOWING. (id:50886)
Lpt Realty
9 Elizabeth Avenue
Kingston, Ontario
**Charming Legal Duplex in Strathcona Park - A Prime Investment or Home!** Discover a fully legal duplex in the sought-after neighbourhood of Strathcona Park. Offering a unique blend of comfort and convenience, this property is an ideal choice for investors or those seeking a home with additional income potential. **Property Features:** - **Type:** Legal Duplex. - **Location:** Heart of Strathcona Park, central and accessible. - **Units:** Upper Unit with 3 bedrooms, 1 bath; Lower Unit with 2 bedrooms, 1 bath. Each unit is separately metered. **Updates & Amenities:** - **2018 Upgrades:** New furnace, central air, and hot water tank. - **Flooring:** Carpet-free with laminate on the main floor and luxury vinyl in the basement. - **Roof:** New in 2024, **Driveway** New in 2022 , **Fence** New in 2025. Location Benefits:** Close to schools, shopping, bus routes, and more, the duplex promises a lifestyle of ease and convenience. **Investment Opportunity:** With its recent updates, separate metering, and excellent location, this duplex is ready for immediate occupancy or rental, presenting a flexible investment opportunity. **Don't Miss Out:** Rarely does a property offer such a blend of updates, location, and versatility. Visit this exceptional Strathcona Park duplex and seize the opportunity for a smart investment or a distinguished home. The upper unit will be vacant on December 01 2025. A SHOWING FEE OF 50% OF THE SELLING SIDE COMMISSION (PLUS HST) WILL BE WITHHELD BY THE LISTING BROKERAGE IF THEY INTRODUCE/SHOW CO-OPERATING BROKERAGE'S EVENTUAL BUYER, BUYER'S SPOUSE, PARTNER OR IMMEDIATE FAMILY MEMBER TO THE PROPERTY THROUGH A PRIVATE SHOWING. (id:50886)
Lpt Realty
500 Yvon Lane
Rideau Lakes, Ontario
RUSTIC COTTAGE RETREAT ON CROSBY LAKE; Welcome to the perfect blend of rustic charm and lakeside fun. This 3-bedroom, 4-piece bath seasonal cottage isn't just a getaway it's the launchpad for your family's best memories yet. Private Lake Access on the stunning, spring-fed Crosby Lake. Morning paddleboard? Sunset swim? Wood stove warmth meets classic cottage vibes, cozy evenings with board games, hot cocoa, and that unbeatable wood-burning smell. Year-round road access. Thanksgiving dinner with the leaves on fire outside and panoramic views from the gazebo. A place where your kids learn to fish, with great pickerel fishing, your friends gather for late-night fires, and every season brings something unforgettable. Start making memories. Start living the lake life. A SHOWING FEE OF 50% OF THE SELLING SIDE COMMISSION (PLUS HST) WILL BE WITHHELD BY THE LISTING BROKERAGE IF THEY INTRODUCE/SHOW CO-OPERATING BROKERAGE'S EVENTUAL BUYER, BUYER'S SPOUSE, PARTNER OR IMMEDIATE FAMILY MEMBER TO THE PROPERTY THROUGH A PRIVATE SHOWING. (id:50886)
Lpt Realty
1758 Forty Foot Road
Frontenac, Ontario
1758 Forty Foot Road, Godfrey, Ontario is a stunning countryside retreat that perfectly blends rustic charm with modern comfort, all set on an expansive 20.6-acre lot. This beautifully designed farmhouse offers 3 spacious bedrooms and 2.5 bathrooms, including a luxurious master suite featuring a spa-like two-person jacuzzi tub your own private oasis for relaxation.Step into the heart of the home, where the custom country kitchen, equipped with modern appliances, provides both function and charm. Whether you're preparing meals or simply enjoying the breathtaking views, this space is designed for comfort and inspiration. The open-concept living area boasts soaring vaulted ceilings and heated floors, creating a warm and inviting atmosphere year-round.Beyond the home itself, the property offers incredible versatility with multiple outbuildings, ideal for a hobby farm, workshop, or even a home-based business. With ample space to explore and enjoy, this property is a dream come true for those seeking privacy, tranquility, and the freedom to create their own rural paradise.Despite its peaceful and private setting, this home is conveniently located just 15 minutes from the nearest boat launch, perfect for enjoying the water. Additionally, outdoor enthusiasts will love the property's direct access to the K & P Trail, located less than a minute away, offering endless opportunities for hiking, biking, and adventure.Whether you're looking for a serene escape from city life or a place to embrace country living while staying connected to modern conveniences, 1758 Forty Foot Road offers a rare and exceptional opportunity to experience the best of both worlds. A SHOWING FEE OF 50% OF THE SELLING SIDE COMMISSION (PLUS HST) WILL BE WITHHELD BY THE LISTING BROKERAGE IF THEY INTRODUCE/SHOW CO-OPERATING BROKERAGE'S EVENTUAL BUYER, BUYER'S SPOUSE, PARTNER OR IMMEDIATE FAMILY MEMBER TO THE PROPERTY THROUGH A PRIVATE SHOWING. (id:50886)
Lpt Realty
788 Meadowood Road
Kingston, Ontario
Welcome to 788 Meadowood, a stylish and inviting 3-bedroom, 2-bath bungalow nestled in one of Kingston's most desirable neighbourhoods. A bright, well-appointed living space, this home pairs timeless character with modern comforts.Upon entry, gleaming hardwood floors guide you through the living and dining area, bathed in natural light from oversized windows. The eat in kitchen features stainless steel appliances, and a convenient breakfast bar. A thoughtfully designed layout offers main-floor primary and secondary bedrooms, each with ample closet space, plus a full bath.Outside, discover your own private oasis: a huge, landscaped yard framed by mature trees and enclosed by a secure fence. Entertain effortlessly on the expansive deck complete with a charming gazebo, or host summer barbecues on the nearby interlock patio. A double-car garage and paved driveway ensure plenty of parking, while the lower levelprepped for an in-law suite provides versatile space for guests or rental income.Perfectly situated close to top schools, parks, shopping and transit, this home delivers style, cozy comfort and turnkey appeal. Don't miss the opportunity to make this your new home! A SHOWING FEE OF 50% OF THE SELLING SIDE COMMISSION (PLUS HST) WILL BE WITHHELD BY THE LISTING BROKERAGE IF THEY INTRODUCE/SHOW CO-OPERATING BROKERAGE'S EVENTUAL BUYER, BUYER'S SPOUSE, PARTNER OR IMMEDIATE FAMILY MEMBER TO THE PROPERTY THROUGH A PRIVATE SHOWING. (id:50886)
Lpt Realty

