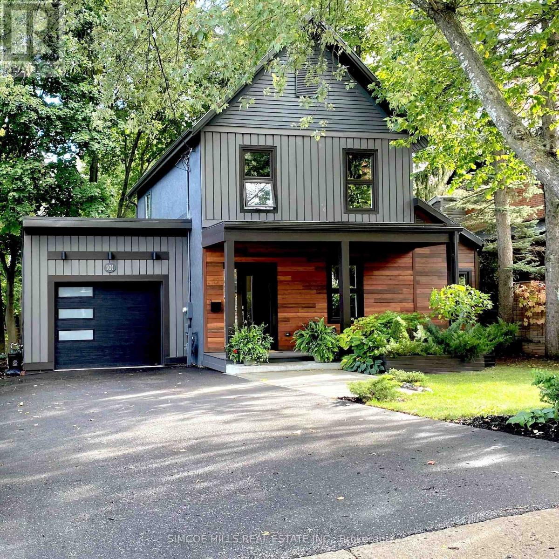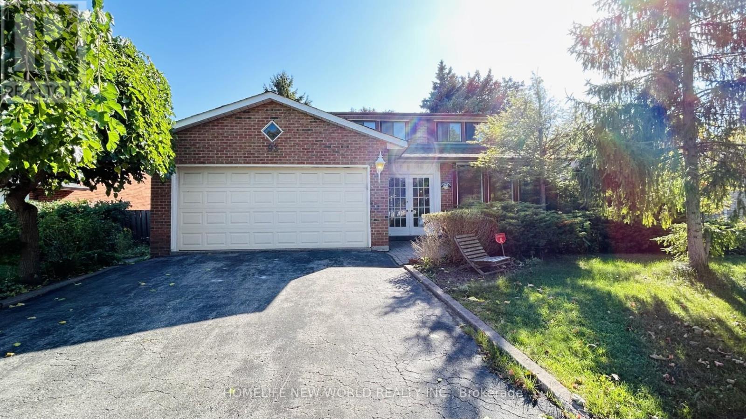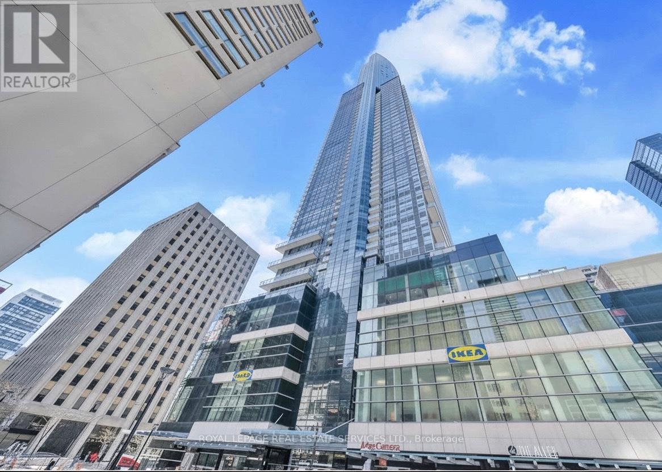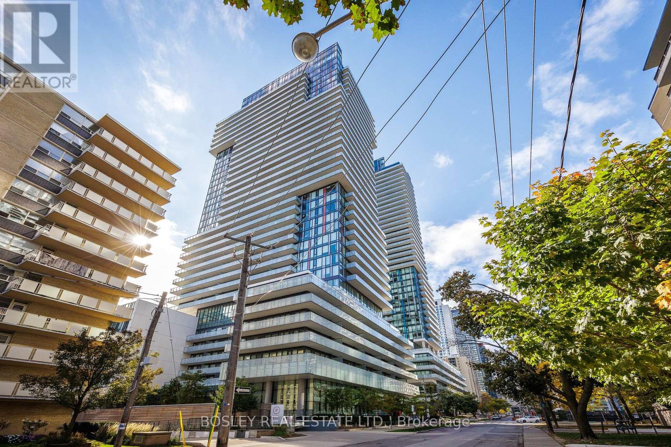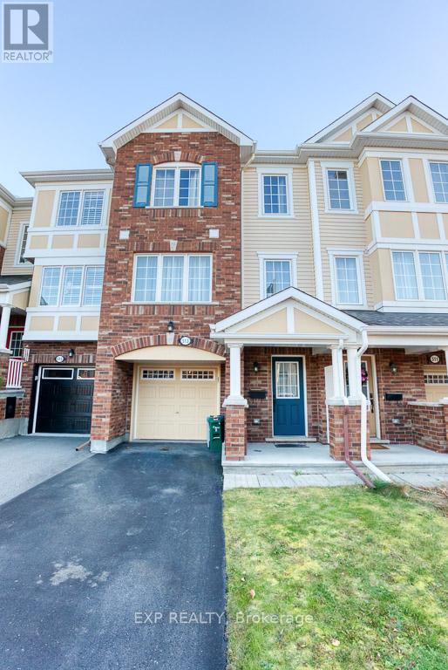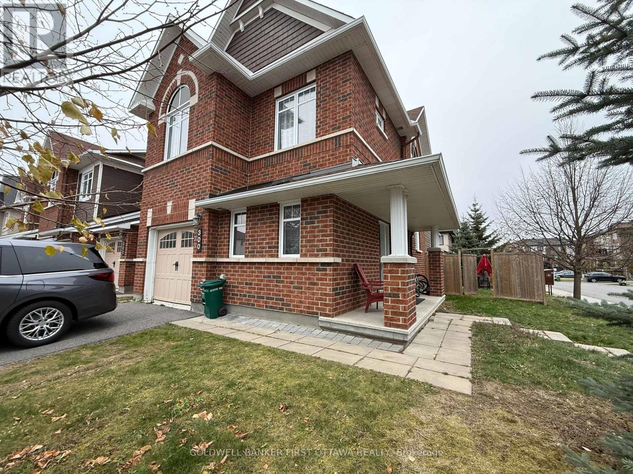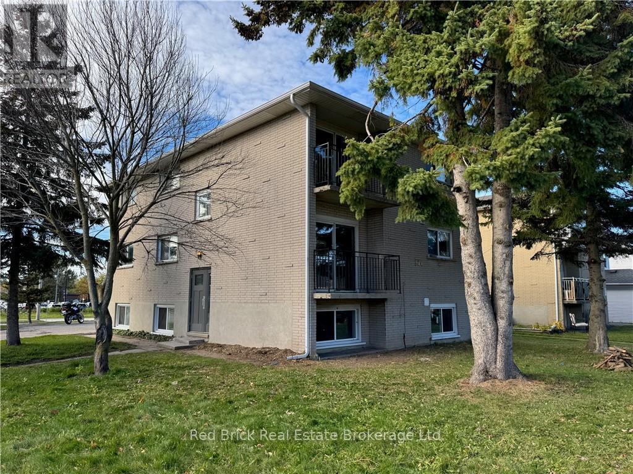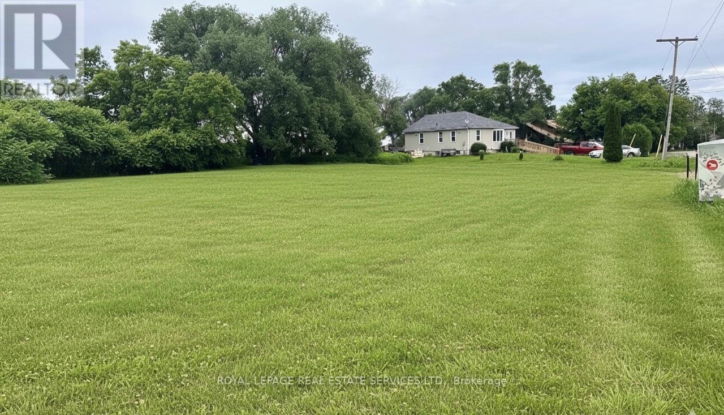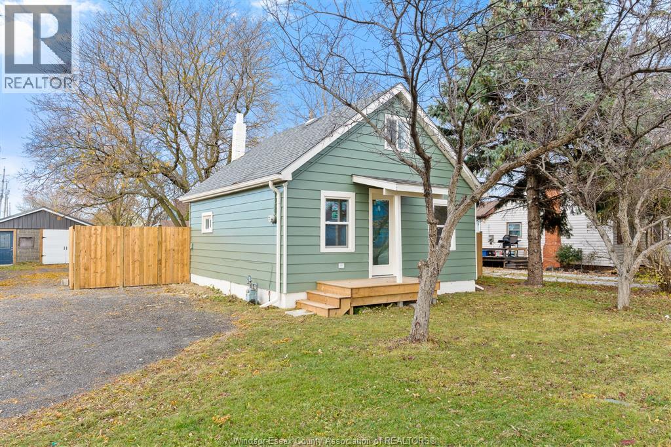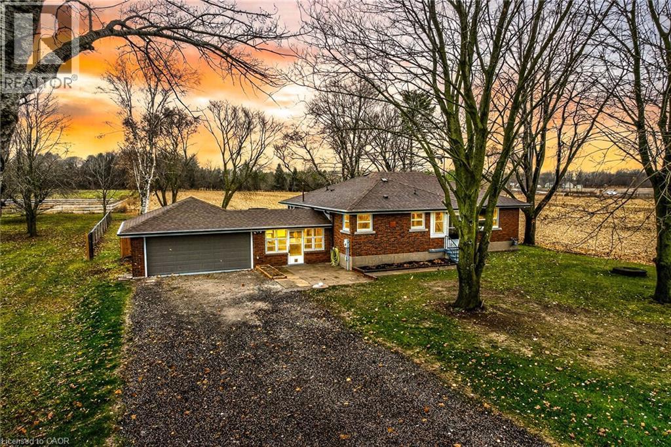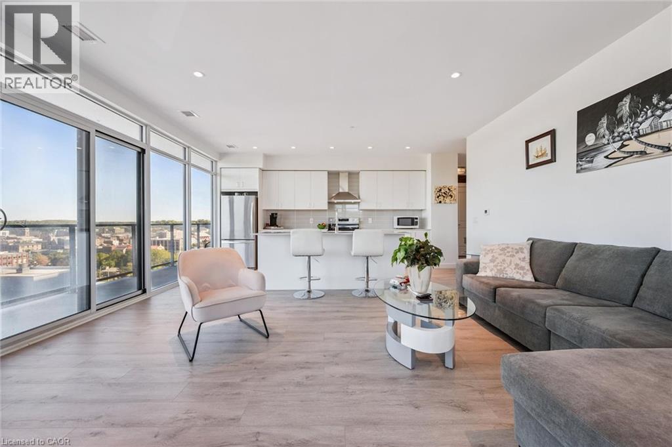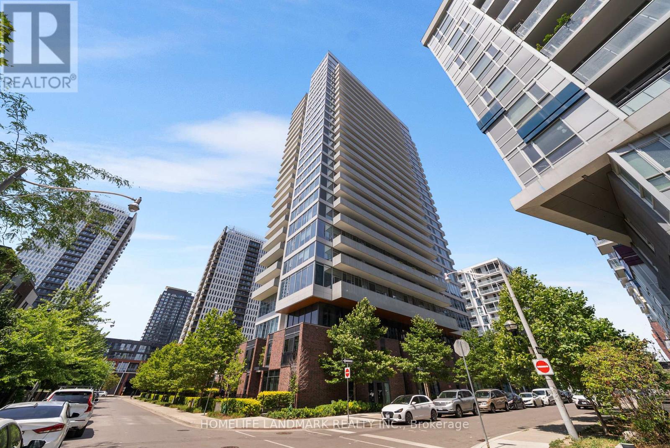101 Jarvis Street
Orillia, Ontario
Experience the charm of a completely transformed home that surpasses typical renovations. Every detail of this1,830 Sq. Ft. home reflects exceptional craftsmanship and thoughtful custom design. This century-old residence has been meticulously gutted and rebuilt, featuring two newly built additions, a newly built garage with attached mudroom with separate exterior entrance, 2 decks, and a covered front porch.Strategically placed plumbing accommodates future expansions,. A beautiful front foyer and a bright, back foyer with glass entry doors that welcomes you. The open pantry off the kitchen enhances functionality. Comprehensive upgrades include new plumbing, wiring, insulation, water and sewer lines, roof, walls, kitchen, bathrooms, and stunning high, beamed ceiling. Situated in the desirable Old North Ward of Orillia, this home is just a short walk from Couchiching Beach Park, downtown shopping, dining, and essential amenities such as schools, hospitals, and recreation center. The versatile layout includes a main floor primary bedroom with an ensuite and walk-in closet, currently utilized as a family room and office.The attached, bright, insulated garage boasts 14-foot ceilings and offers potential for a separate suite. The seamless flow between the kitchen, dining, and great room provides breathtaking views of the beautifully landscaped, fenced, backyard. The chef's dream kitchen features stainless steel counters, a center island, and huge pantry, while the impressive great room, complete with a gas fireplace and abundant natural light, is enhanced by oversized glass doors and a wood feature wall. For a complete list of updates and renovations, please refer to the feature sheet. This home truly needs to be seen to appreciate all it has to offer. (id:50886)
Simcoe Hills Real Estate Inc.
93 Willowbrook Road
Markham, Ontario
Bright and spacious 4-bedroom home in the desirable willowbrook neighborhood. Home is in great condition and well maintained. Freshly painted with new vinyl flooring Through-out, and equipped with almost new (2-year-old ) appliances. Open eat-in kitchen and family room with two walk-outs to backyard. New quartz countertops & backsplash. Main floor laundry. The spacious basement offers plenty of storage or flexible use. Minutes to Willowbrook ES, Thornlea SS, and Top rating St. Robert CHS with easy access to hwy 404 / 407, transit, scenic trails and parks, shops and restaurants. Ready to move in! (id:50886)
Homelife New World Realty Inc.
6514 - 388 Yonge Street
Toronto, Ontario
Luxury living in one of Toronto's most iconic buildings - Aura Condos! Spacious suite featuring approx. 1,090 sq. ft. of interiorspace with 2 large bedrooms and executive furnishings. Enjoy unobstructed city and lake views from this high-floor residence.Hardwood floors throughout, modern kitchen with stainless steel appliances (fridge, stove, dishwasher, microwave-hood),front-loading washer & dryer, and window coverings. Parking included. Furniture can stay for a turnkey move-in. 24-hourconcierge, fitness centre, party room, and direct access to the College Park subway. Steps to Eaton Centre, U of T, TMU,hospitals, restaurants, and shops. Convenient access to everything Toronto has to offer. (id:50886)
Royal LePage Real Estate Services Ltd.
2112 - 185 Roehampton Avenue
Toronto, Ontario
This bright and well-designed 1 bedroom + den suite offers a seamless open-concept layout that flows effortlessly from the entryway through the kitchen, dining, and living areas. Floor-to-ceiling windows span the suite's width, bringing in plenty of natural light. The bedroom features double sliding closets, providing ample storage, while the versatile den is ideal for a home office or reading nook. Step onto the balcony conveniently positioned between the bedroom and living room, to experience a well-balanced indoor-outdoor space. Take in west-facing views that stretch north and south-you can even spot the CN Tower Additional highlights include a large front hall closet, ensuite laundry and a smart Nest thermostat for personalized comfort. Residents enjoy top-tier amenities: a fully equipped Gym and Yoga Studio, a Rooftop Pool and Hot Tub, BBQ Terrace, Sauna, Billiard's lounge, spacious Party Room, Bike Storage, and 24-hour Concierge Service. All of this is located in one of Toronto's most vibrant neighbourhoods, surrounded by top restaurants, shops, and cafés, just steps from the Eglinton Subway and future LRT for easy access across the city. A stylish suite, an exceptional building, and a lifestyle that truly elevates everyday living. Welcome home. (id:50886)
Bosley Real Estate Ltd.
513 Coldwater Crescent
Ottawa, Ontario
This beautifully maintained and fully furnished 3-bedroom, 2.5-bathroom townhouse is located on a quiet street in Bridlewood, offering comfort and convenience for families or professionals. The main floor includes a versatile den, a laundry room with garage access, and a walkout to a private, low-maintenance backyard. The second floor features bright, open-concept living with hardwood and tile flooring, a spacious living room, and a modern eat-in kitchen with stainless steel appliances. Upstairs, the primary bedroom includes an en-suite and walk-in closet, alongside two additional generous bedrooms. Ideally situated near parks, schools, shopping, restaurants, bike paths, and public transit, this move-in-ready home provides exceptional value in a highly sought-after neighbourhood. (id:50886)
Exp Realty
300 Tourmaline Crescent
Ottawa, Ontario
This spacious Minto Mulberry end unit, prominently positioned on a large corner lot, offers exceptional comfort and convenience just moments from Marketplace shopping, schools, parks, and public transit. The main level includes a private den or office, inviting family and living rooms, and a generous kitchen with an adjoining eating area that opens to a sizable fenced backyard through sliding patio doors. The upper level provides four well-proportioned bedrooms and a full bathroom, while the expansive primary suite features a walk-in closet and an ensuite complete with a separate shower and soaking tub. A finished basement with a cozy fireplace, laundry area, and abundant storage further enhances the home's functionality. Set on a prominent corner, this property delivers both space and privacy in a highly desirable location. No Smoking, No pets and No roommates. completed application, Full Credit score report and proof of employment requirement. (id:50886)
Coldwell Banker First Ottawa Realty
204 Veronica Drive
Kitchener, Ontario
A very pleasing investment Triplex building, offering 3 recently updated apartment units in a popular location. Each unit occupies its own floor; the 2nd and 3rd floor units each offer 3-bedrooms, while the lower level unit features 2-bedrooms. New electric panel, many new windows, all units freshly painted and appliances all replaced. New flooring and updated kitchens and bathrooms ensures the new investor will have a low maintenance property for years to come. Now vacant and ready for new tenants at market related rents. (id:50886)
Red Brick Real Estate Brokerage Ltd.
8 Dead Creek Road
Quinte West, Ontario
High traffic location at the corner of Loyalist Parkway and Dead Creek Rd, the gateway to Prince Edward County and with theBay of Quinte in the background. Please verify and do your due diligence with the City of Quinte West for potential uses. (id:50886)
Royal LePage Real Estate Services Ltd.
89 Queen Street North
Tilbury, Ontario
Beautifully updated and renovated 1.5 story house in the heart of Tilbury, there is nothing left to do but move in. New electrical, plumbing, windows, doors, flooring, kitchen and bathroom (2025) and partially updated HVAC. New features include: front deck, rear deck, fence, driveway, steel roof, siding and gutters on garage and electrical service to garage. Other updates include, tiled bathroom and shower, water resistant laminate throughout the rest of the house, quartz countertops, marble backsplash and high quality cabinets with soft close hinges. All brand new appliances are also included. Come see this move in ready, fully updated house before it's gone! (id:50886)
Stake Realty Inc.
44090 Hendershot Road
Wainfleet, Ontario
Welcome to 44090 Hendershot Road. Offering a exquisitely updated 3 bedroom, 2 bathroom Bungalow situated on treed mature 100’ x 200’ lot on sought after Hendershot Road. Great curb appeal with all brick exterior, attached double garage, oversized backyard patio area for entertaining, & ample parking. The flowing interior layout features 1239 sq ft of distinguished living space highlighted by updated eat in kitchen with quartz countertops, open concept dining & living room with fireplace set in brick hearth, 3 spacious main floor bedrooms, new 5 pc bathroom with quartz countertops, welcoming foyer & mudroom / sunroom area. The partially finished basement includes new 3 pc bathroom with tile accents, ample storage, & a tremendous opportunity to finish the rec room / 4th bedroom area for additional living space. Highlights include premium flooring throughout, updated kitchen & bathrooms, modern decor, fixtures, & lighting, high eff n/gas furnace & A/C – 2022, & more. Conveniently located minutes to Dunnville, Welland, Niagara, & easy access to QEW & GTA. Gorgeous updates, layout, & great location. Rarely do properties come available in the area in this price range. Enjoy Wainfleet Country Living! (id:50886)
RE/MAX Escarpment Realty Inc.
15 Glebe Street Unit# 902
Cambridge, Ontario
Stunning view from this 9th floor unit in The Gaslight District! Discover this lovely 2-bedroom, 2-bathroom corner condo just steps from the Grand River, offering spectacular treed views of West Galt. With 9-foot ceilings, laminate flooring, and an open-concept layout, this home combines style with comfort. The spacious living room flows into a modern kitchen featuring sleek white cabinetry, quartz countertops, upgraded stainless steel appliances, and a large island perfect for cooking and entertaining. Enjoy direct access to the full-width balcony from both the living room and the primary suite. The primary bedroom includes two closets and a spa-like 4-piece ensuite with double sinks and a walk-in shower. A second bedroom, full 4-piece bath, and convenient in-suite laundry complete the space. One parking spot is included. Being a corner unit not only do you get extra windows, but you get a fantastic view of both the North and West sides of the building. Residents enjoy exceptional amenities: numerous lounges, games room with billiards and ping pong, a state-of-the-art fitness and yoga studio, stylish party room with bar, co-working spaces, and multiple outdoor terraces overlooking Gaslight Square, complete with fire pits, pergolas, and BBQs. Step outside to enjoy the vibrant lifestyle-walk the Grand River trails or explore downtown's cafes, shops, and the weekend Farmer's Market. Experience the best of The Gaslight District- with events and fabulous restaurants! Maintenance Fee also includes gas and internet. Book your private showing today! (id:50886)
RE/MAX Icon Realty
1507 - 20 Tubman Avenue
Toronto, Ontario
Welcome to this sun-filled 1+1 bedroom condo in the heart of Regent Park one of downtown Torontos most vibrant and growing neighbourhoods.This thoughtfully laid-out suite offers an open-concept living and dining area with large east-facing windows, providing plenty of natural light and a pleasant, open view. Enjoy your mornings with beautiful sunrises and an inviting sense of space throughout the home.The modern kitchen features full-sized appliances, ample storage, and a functional design perfect for both everyday living and entertaining.The versatile den can be used as a home office, reading area, or extra guest space, while the bedroom offers comfort and privacy with generous closet space.Set in a well-managed building with excellent amenities and easy access to parks, transit, shops, and cafes, this condo is ideal for first-time buyers, professionals, or investors looking for a well-connected downtown location. (id:50886)
Homelife Landmark Realty Inc.

