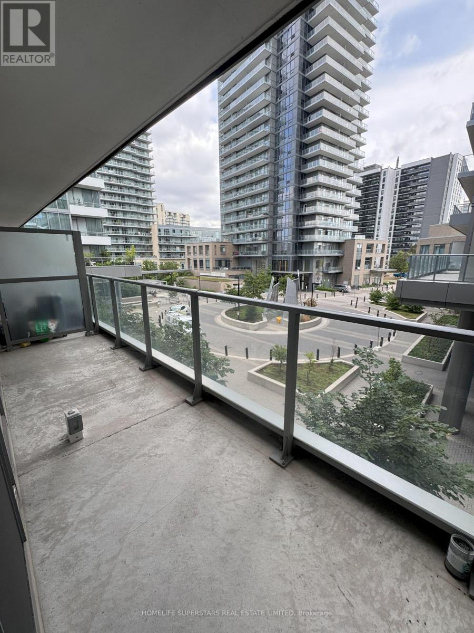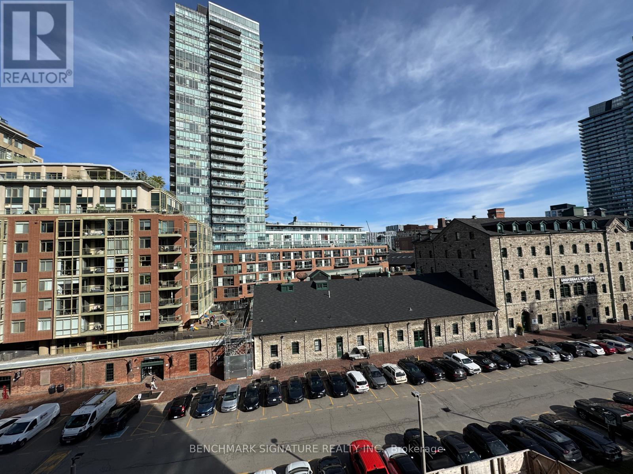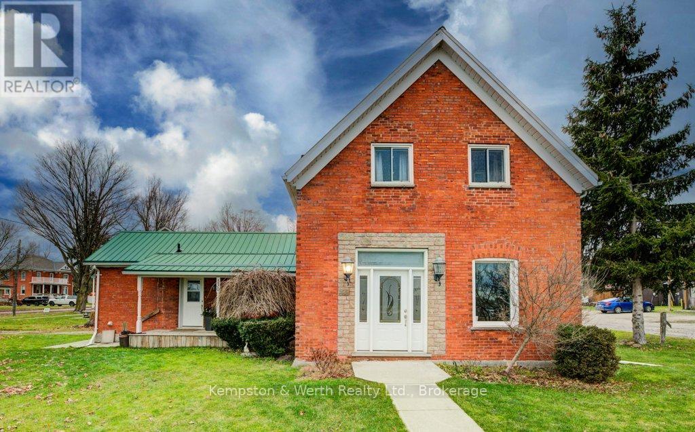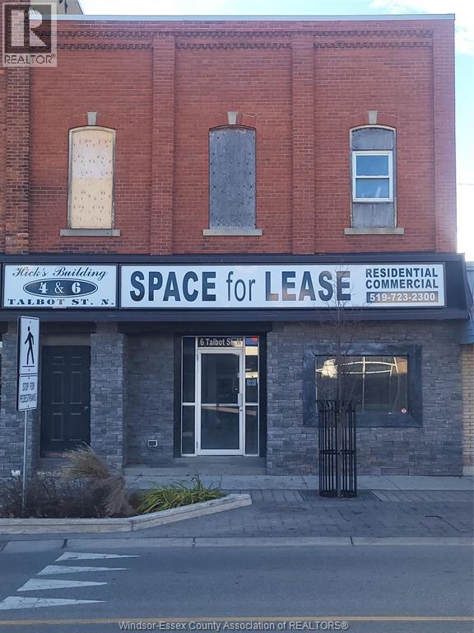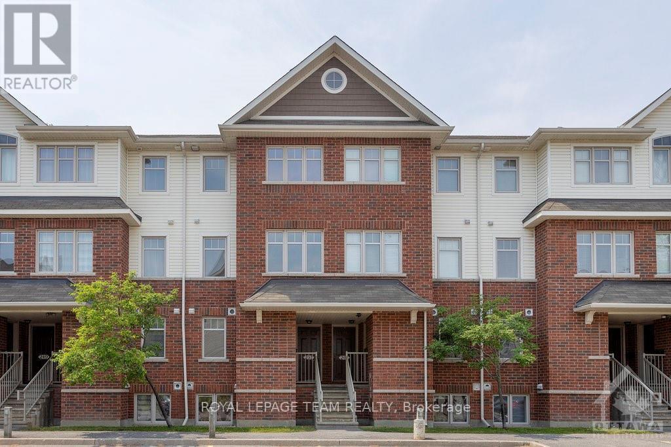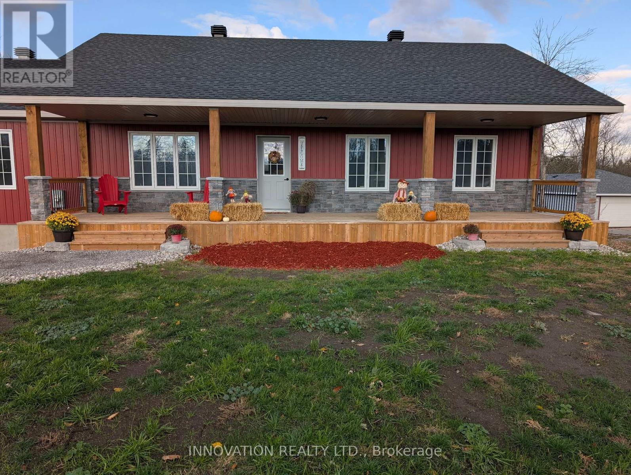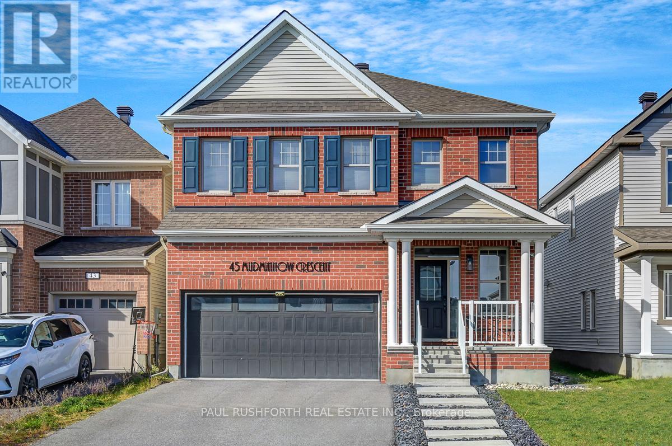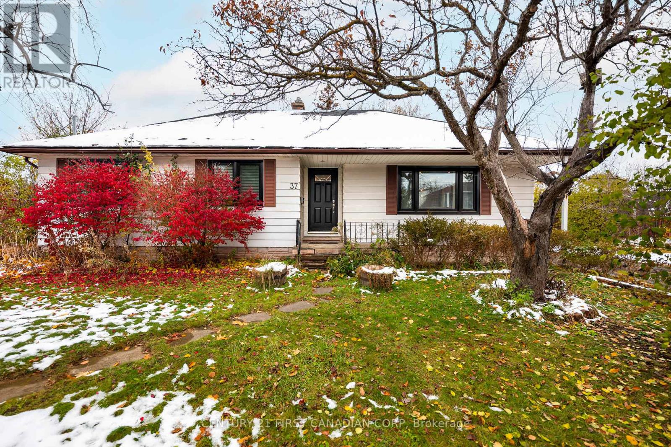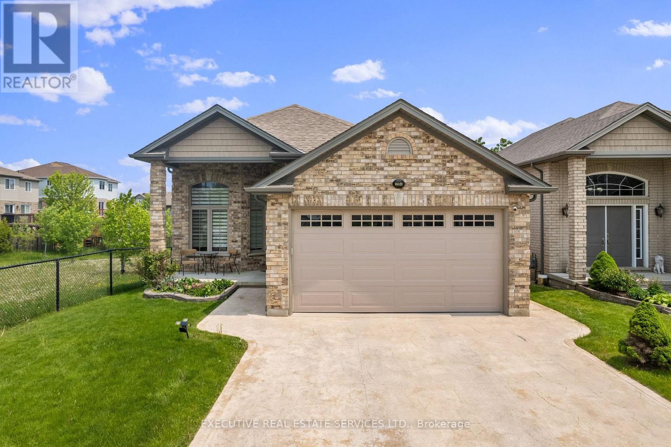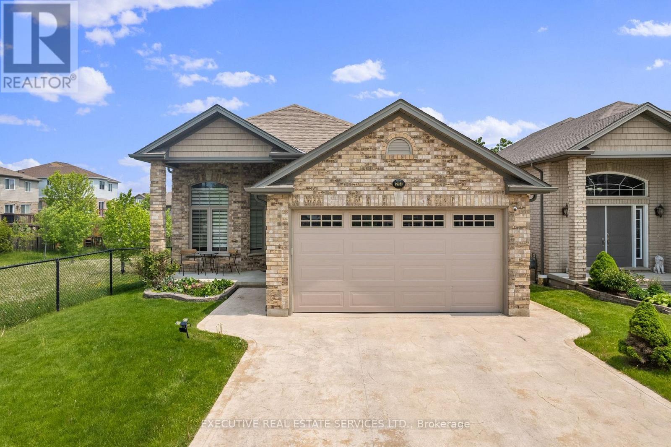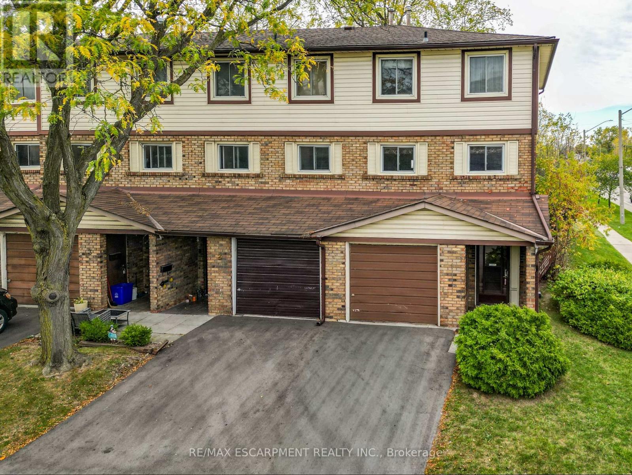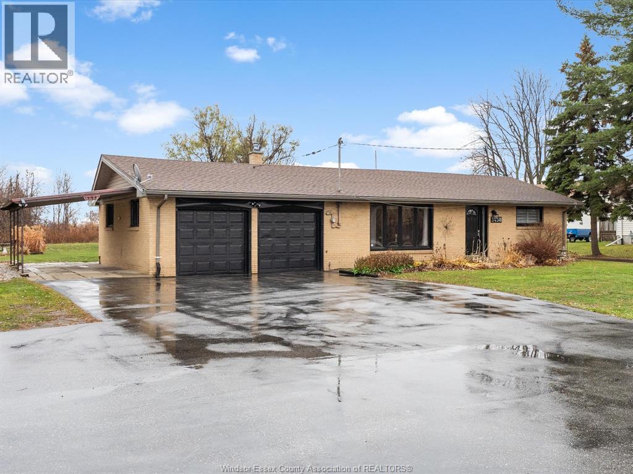313 - 52 Forest Manor Road
Toronto, Ontario
Best value, Shows well - 1bedroom + Den at one of the best locations in North York, bright, open concept living/dining area with 9ft ceilings, floor to ceiling windows, bedroom with double closet, modern kitchen, spacious den. Residents enjoy resort style amenities including 24hr concierge, an indoor pool, gym, sauna, party/meeting room, karaoke room, guest suites, visitor parking, bike storage, media room and a community BBQ area. Conveniently located at a major artery of Toronto/North York. Within minutes walk from both Fairview Mall and Don Mills Station, restaurants and groceries, parks, schools and more with quick access to Hwy401/404/DVP. One of North York's most desirable communities! (id:50886)
Homelife Superstars Real Estate Limited
507 - 35 Parliament Street
Toronto, Ontario
In The Heart Of Toronto's Iconic Distillery District, This Brand-New, Never-Occupied Suite Offers Soaring 9-Ft Ceilings, Sophisticated Contemporary Finishes, And One Of The Building's Most Efficient, Beautifully Proportioned Layouts-Bright, Airy, And Intelligently Designed. Residents Enjoy A Refined Amenity Collection Including 24/7 Concierge Service, An Outdoor Pool With Sun Terrace, A Fully Equipped Fitness Centre, Co-Working And Social Lounges, Party Room, Pet Spa, And More. Step Outside And Experience The Very Best Of The Distillery: The Beloved Christmas Market And Winter Village Right Downstairs, The Jellycat Pop-Up And Eataly Just Steps Away, And A Vibrant Mix Of Cafés, Dining, Galleries, Boutiques, And Scenic Waterfront Trails. With The TTC At Your Doorstep, Rapid Access To Union Station, And Impressive 90 Walk / 100 Transit / 100 Bike Scores, This Is Downtown Living At Its Most Festive, Lively, And Seamlessly Connected. (id:50886)
Benchmark Signature Realty Inc.
130 Arthur Street
North Perth, Ontario
Get your home ownership journey started in the quiet and friendly small town of Atwood. Your new home could be this all brick storey-and-half with 3 bedrooms, 2 full bathrooms, and cozy living area with room for the kids to play. Just steps to downtown, the Atwood Community Center, and Atwood Lions Park and Playground you'll love the small town vibe while still only a quick 10 minutes to Listowel or short 30 minute commute to Waterloo. Congratulations, you've found an affordable and great place to get into your very first home. Call your favourite realtor for a private showing today. (id:50886)
Kempston & Werth Realty Ltd.
4 Talbot Street North
Essex, Ontario
TOTALLY RENOVATED COMMERCIAL/RETAIL/OFFICE SPACE IN A GREAT LOCATION IN THE HEART OF ESSEX, ON A CORNER LOT LOCATED ACROSS FROM BUSY PLAZA, DOLLARAMA, BMO, SHOPPERS, NO FRILLS AND MUNICIPAL PARKING. TONS OF CHARACTER IN THIS TURN OF THE CENTURY BUILDING WITH WASHROOM FACILITIES; AND POTENTIAL KITCHEN OPPORTUNITY AVAILABLE AS WELL. ADDITIONAL SPACE AVAILABLE IF NEEDED. CONTACT LISTING AGENT FOR FURTHER DETAILS. (id:50886)
Deerbrook Realty Inc.
257 Keltie Private
Ottawa, Ontario
Spacious, well-maintained 2-bedroom, 2-bath upper stacked condo in the highly sought-after Longfields neighborhood-steps to schools, parks, transit (Park & Ride), and shopping at Riocan Marketplace. This bright, airy home offers an open-concept main level with a functional eat-in kitchen, comfortable family room/dining areas, and a convenient powder room. The upper level features two generously sized bedrooms with large closets and a full bath. Finishes include hardwood, tile, and wall-to-wall carpet. In-suite laundry included. Efficient natural gas heating and central A/C provide year-round comfort.One outdoor parking space is included, with ample visitor and street parking nearby. Application requirements: government-issued photo ID, proof of income, a current full Equifax credit report, and a signed rental application. No smoking and no pets. Please allow 24 hours' notice for showings.Deposit: $4,300. All photos were taken prior to the current tenant's occupancy. (id:50886)
Royal LePage Team Realty
7462 County Road 21 Road
Augusta, Ontario
Experience the perfect balance of modern comfort and rural serenity in this newly built, energy-efficient 2-bedroom, 2-bathroom bungalow set on a picturesque 1-acre lot. Thoughtfully designed with sustainability and long-term performance in mind, this home features an ICF foundation, Dricore subfloor in the basement, and is strategically built high on the lot for superior drainage, dryness, and year-round efficiency. These smart construction choices help maintain consistent indoor temperatures, reduce utility costs, and ensure lasting quality.Inside, the bright open-concept layout includes a spacious living room with a cozy electric fireplace and a stunning kitchen with quartz countertops, tile backsplash, and abundant cabinetry. Two generous bedrooms and two stylish bathrooms complete the main floor, blending comfort and function beautifully.Outdoor living shines with approximately 400 sq. ft. of covered deck space plus a 160 sq. ft. back deck, perfect for relaxing, entertaining, or simply enjoying the peaceful country setting in every season.The walk-out basement provides endless potential, with a septic system already sized for a future bedroom, bathroom, laundry, and kitchen-ideal for extended family or rental income opportunities.With its energy-smart design, room to grow, and tranquil natural surroundings, this home delivers country living at its most comfortable and efficient. *Bell Fibe available at the road.* (id:50886)
Innovation Realty Ltd.
45 Mudminnow Crescent
Ottawa, Ontario
IMMACULATE. IMPRESSIVE. A STUNNING HOME. 2021 Built Mattamy Homes PARKSIDE MODEL with 2652 square feet of well designed living space: MAIN FLOOR HOME OFFICE, 3.5 bathrooms (2x ensuite + Jack/Jill), 4 BEDROOMS. This SINGLE DETACHED in the Avalon community of Orleans is a SHOWSTOPPER and is sure to please. Loaded w/ upgrades and designer finishes thru-out the FAMILY FRIENDLY floor-plan. Boasting an OPEN CONCEPT LAYOUT, this beauty has it all: stylish MODERN exterior, 9FT CEILINGS, SMOOTH CEILINGS, LVP flooring, LUXURIOUS KITCHEN w/ premium appliances, subway tile backsplash, quartz counters, elegant light fixtures and loads of pot lights, custom window coverings and more. Oversized windows FILL THE HOME W/ NATURAL LIGHT. Lovely principal retreat: huge WIC and 5 piece ensuite bathroom (dual sinks, soaker tub, glass shower). BEDROOM 2 ALSO HAS A PRIVATE ENSUITE and bedrooms 3/4 share a JACKnJILL BATHROOM. The 'oh so nice' convenience of 2ND FLOOR LAUNDRY. The unfinished basement provides a tremendous opportunity for developing it to your needs. An ideal home for LARGE or MULTI GENERATIONAL FAMILIES. Cozy front porch. WONDERFUL CURB APPEAL bursting with Style sitting on a 36x95ft LOT. EXTENSIVE LANDSCAPING in both front and rear yard: poured concrete patio with gazebo, shed, stepping stone!!. 2 Car garage with DOUBLE WIDE DRIVEWAY. This one has it all! Close proximity to wonderful schools, parks and amenities. EXCELLENT TENANT in place paying $3400, $3600 as of Jan1. Willing to stay and extend lease if buyer desires. (id:50886)
Paul Rushforth Real Estate Inc.
37 Mclaughlin Road N
Brampton, Ontario
Welcome to 37 McLaughlin Road N, a well-maintained one-storey detached home on a desirable corner lot offering exceptional potential for homeowners, investors, and developers. This 3-bed, 2-bath bungalow features a bright, functional layout, a detached single-car garage, and a separate entrance to the lower level-ideal for a possible duplex conversion (buyer to verify). As a corner lot in a rapidly intensifying area, this property is also an excellent candidate for infill redevelopment, including the potential to build a 4-plex or other multi-unit configuration (buyer to verify zoning and approvals). Major updates provide peace of mind, including a roof updated 3 years ago, furnace installed in 2019, air conditioning installed in 2019, and electrical and plumbing upgrades completed in 2018, along with additional renovations in 2018. Located just minutes from Brampton GO Train Station, downtown amenities, transit, schools, parks, and major commuter routes, this home offers outstanding convenience and long-term value. Whether you're seeking a solid family home, income potential, or a future development project, this property delivers a rare combination of location, flexibility, and opportunity in one of Brampton's most accessible neighbourhoods. -- Buyer to verify all measurements. (id:50886)
Century 21 First Canadian Corp
2884 Devon Road
London South, Ontario
Welcome to this spacious and beautifully maintained 4-level split detached home offering over 2300 sq ft of living space on a premium ravine lot with no rear neighbours. Featuring 4+1 bedrooms, 3 full bathrooms, and two full kitchens, this home is designed for comfort, versatility, and multi-generational living.Enjoy soaring ceiling heights, including a grand 12-ft foyer and high ceilings in the main living area, creating an open and airy feel throughout. The main level offers a bright open-concept layout with a living room, dining room, modern kitchen with granite and quartz countertops, stainless steel appliances, gas stove, laundry, and hardwood flooring-perfect for everyday living and entertaining.The upper level features three generous bedrooms, including a primary suite with a jacuzzi tub. The lower level walkout includes a cozy family room with gas fireplace, an additional bedroom, and a 3-piece bath-ideal for guests, teens, or a home office. The basement level includes a fully self-contained studio apartment with its own kitchen, perfect as an in-law suite or rental opportunity.Outside, you'll find a concrete driveway, stamped concrete deck, gas connection and stove in the garage, and a professionally landscaped yard-all backing onto private greenspace.Located minutes from Highway 401, close to schools, shopping, parks, trails, and transit (4-minute walk to bus stop). This home is truly in park heaven, with an impressive list of recreational facilities within a 20-minute walk: 4 playgrounds, 1 arena, 3 rinks, 1 basketball court, 2 ball diamonds, 4 sports fields, 1 community center, and 2 trails.A rare opportunity to live in a spacious, upgraded home on a stunning ravine lot-don't miss it! (id:50886)
Executive Real Estate Services Ltd.
2884 Devon Road
London South, Ontario
Welcome to this spacious and beautifully maintained 4-level split detached home offering over 2300 sq ft of living space on a premium ravine lot with no rear neighbours. Featuring 4+1 bedrooms, 3 full bathrooms, and two full kitchens, this home is designed for comfort, versatility, and multi-generational living.Enjoy soaring ceiling heights, including a grand 12-ft foyer and high ceilings in the main living area, creating an open and airy feel throughout. The main level offers a bright open-concept layout with a living room, dining room, modern kitchen with granite and quartz countertops, stainless steel appliances, gas stove, laundry, and hardwood flooring-perfect for everyday living and entertaining.The upper level features three generous bedrooms, including a primary suite with a jacuzzi tub. The lower level walkout includes a cozy family room with gas fireplace, an additional bedroom, and a 3-piece bath-ideal for guests, teens, or a home office. The basement level includes a fully self-contained studio apartment with its own kitchen, perfect as an in-law suite or rental opportunity.Outside, you'll find a concrete driveway, stamped concrete deck, gas connection and stove in the garage, and a professionally landscaped yard-all backing onto private greenspace.Located minutes from Highway 401, close to schools, shopping, parks, trails, and transit (4-minute walk to bus stop). This home is truly in park heaven, with an impressive list of recreational facilities within a 20-minute walk: 4 playgrounds, 1 arena, 3 rinks, 1 basketball court, 2 ball diamonds, 4 sports fields, 1 community center, and 2 trails.A rare opportunity to own a spacious, upgraded home on a stunning ravine lot-don't miss it! (id:50886)
Executive Real Estate Services Ltd.
1 - 34 Bow Valley Drive
Hamilton, Ontario
TRADITIONAL CHARM ... Experience the vintage character of yesteryear blended with everyday functionality in this traditional end-unit condo townhome at 1-34 Bow Valley Drive in desirable Stoney Creek. Thoughtfully maintained and full of warmth, this home offers a comfortable and inviting layout that's ideal for families, professionals, or anyone seeking low-maintenance living. Step inside the GROUND LEVEL that adds valuable living space with a cozy family room with sliding doors leading to a fully fenced backyard. The yard features a patio, BRAND NEW FENCE with gate access to greenspace, and a garden shed, creating a private and functional outdoor retreat. A 2-pc bath and laundry room complete the level. A bright main level features a spacious living room with beautiful bay window, creating a naturally lit and welcoming atmosphere. The dining area provides a dedicated space for shared meals and gatherings, while the EAT-IN KITCHEN offers a classic setup with plenty of potential to personalize over time. Upstairs, find three generous bedrooms and a 4-pc bath. Each space reflects the thoughtful care of a well-loved home with the nostalgic details that make it unique. With a private driveway and attached garage, this property offers convenience and comfort in equal measure. Whether you're starting out, scaling down, or simply seeking a place that feels like home, this charming residence delivers timeless appeal. Discover the ease of condo living surrounded by parks, trails, public transit, highway access, and local amenities all within the welcoming community of Stoney Creek. Some images virtually staged. CLICK ON MULTIMEDIA for virtual tour, drone photos & more. (id:50886)
RE/MAX Escarpment Realty Inc.
3438 Manning
Tecumseh, Ontario
Welcome to country-style living just minutes from the city! This charming 3-bedroom, 1-bath ranch sits on a spacious .68 acre lot, offering the best of both worlds—privacy, land, and convenience. Enjoy the comfort of an attached heated 2-car garage plus a barn, ideal for hobbyists, storage, or small livestock. Inside features a newer kitchen, perfect for everyday cooking and entertaining. The layout provides main-floor living, making this home suitable for families, downsizers, or investors. Whether you're looking for rural tranquility or quick access to urban amenities, this property delivers beautifully. (id:50886)
RE/MAX Capital Diamond Realty

