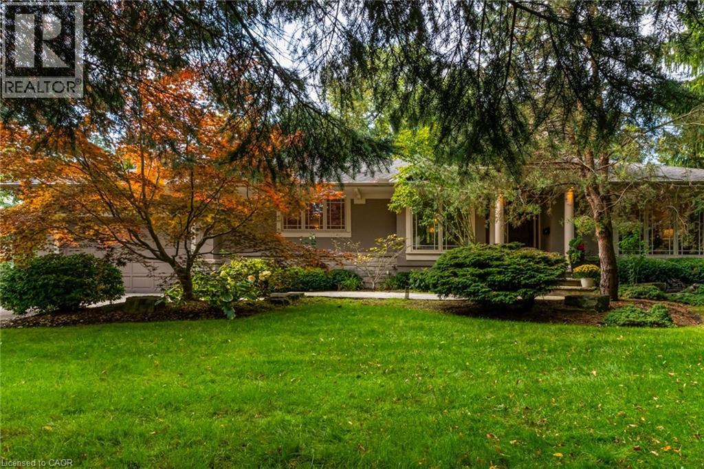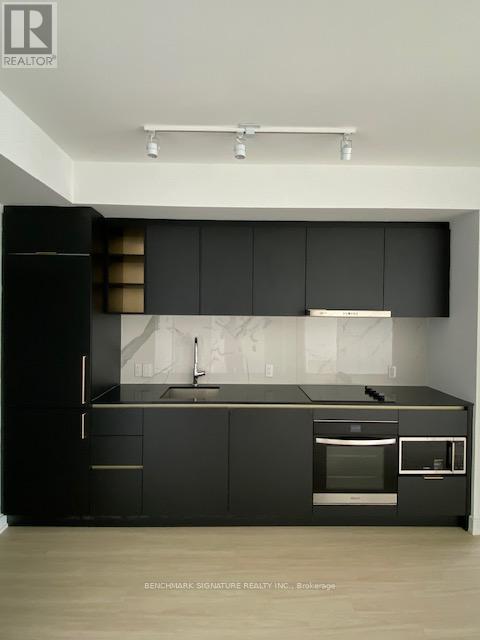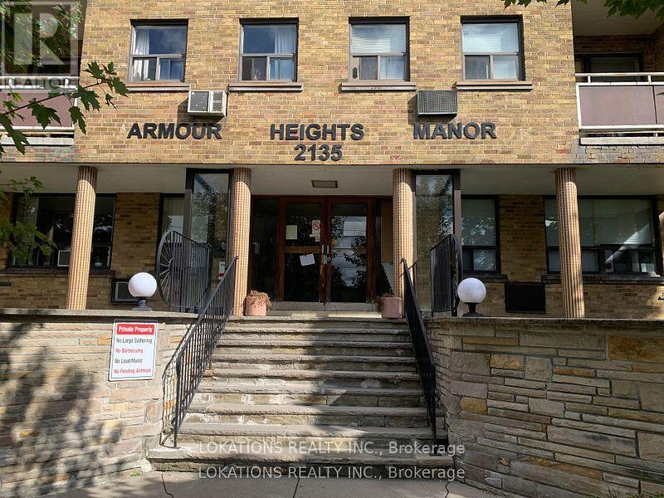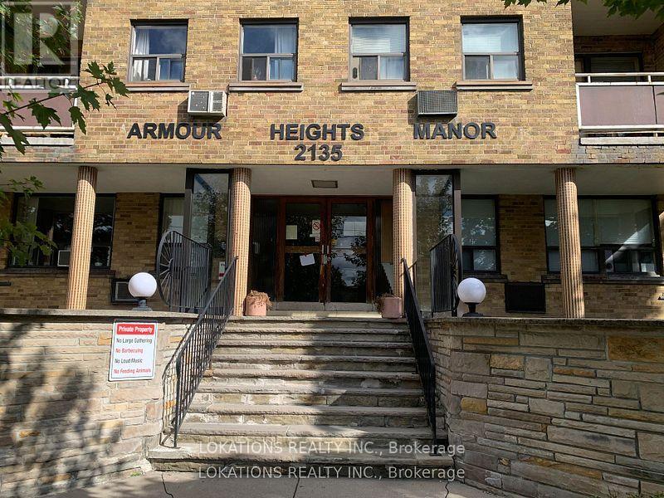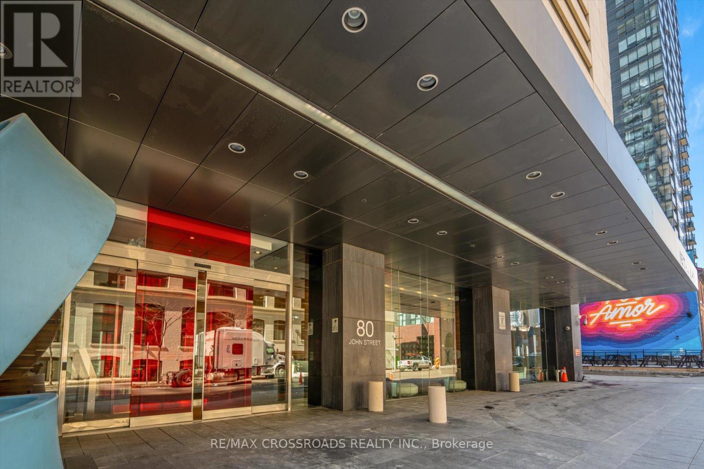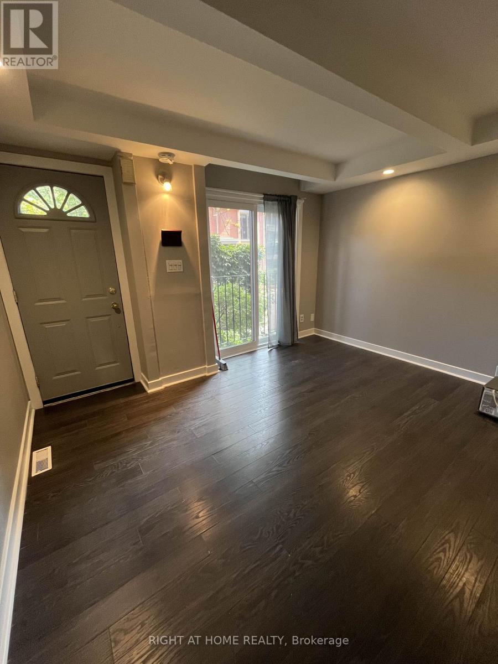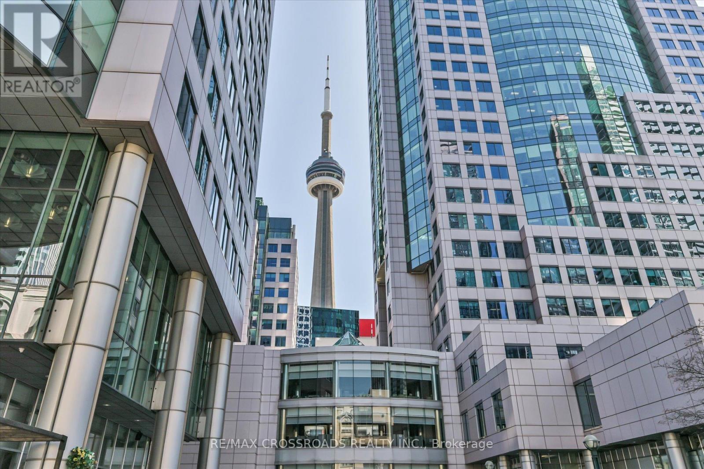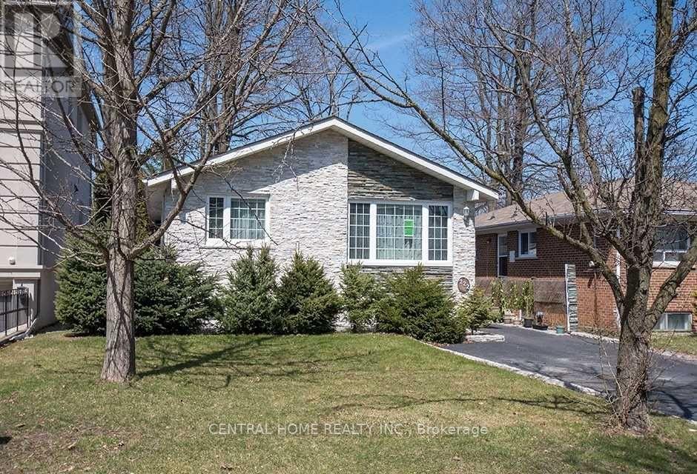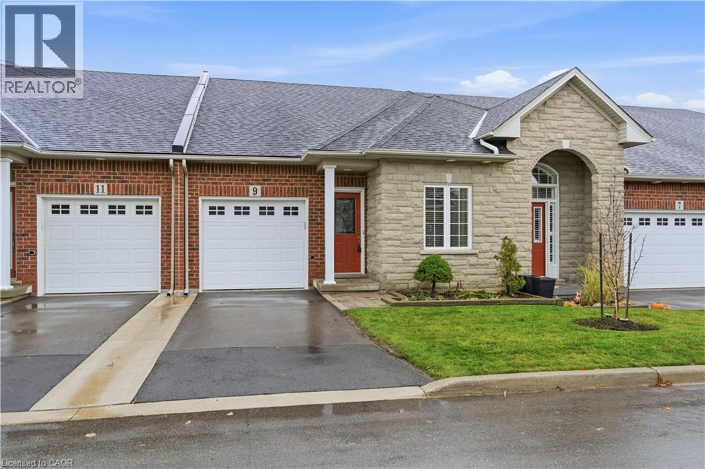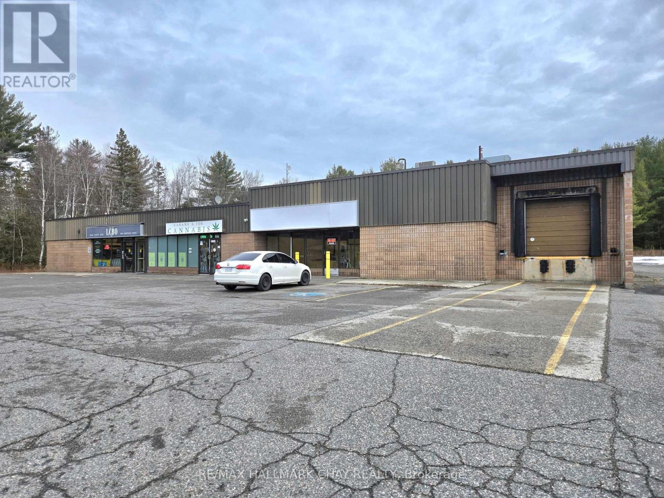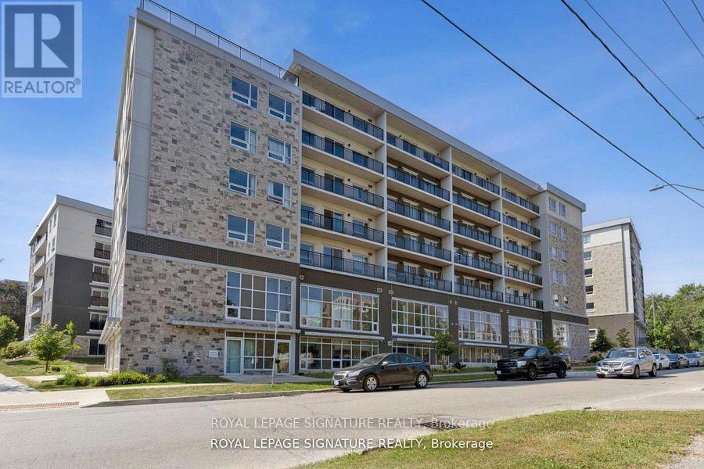2047 Ardleigh Road
Oakville, Ontario
Residing on a mature, landscaped lot in Oakville with tree-lined streets creates a gorgeous setting for this lovely 3+1 bedroom bungalow where there are green views from every window. This home provides both a private, tranquil setting and great entertaining spaces. There is a covered porch off the back of the house where views of trees and greenery can be enjoyed. A large, stone patio area hosts an L-shaped pergola framing a sitting or dining area and surrounds the in-ground pool. Centrally located within highly desirable, prestigious Eastlake community of southeast Oakville, this location makes it ideal for accessing both the lake and the area's top amenities and schools. The large, gourmet kitchen has an island breakfast bar and a large window with a view of a Japanese Maple tree. Three bay windows offer a warm, inviting ambience; two in bedrooms and one in the dining room. The basement has in-law suite potential as there is a storage area under the kitchen that sides onto the bathroom, and there is separate entrance potential. Situated close to the town's most valuable amenities, there is top-tier education, lakeside leisure with green spaces and close proximity to the waterfront including Gairloch Gardens and scenic Lake Ontario trails. For convenience and community, enjoy a short drive to vibrant shops, gourmet restaurants, and cultural attractions of historic downtown Oakville. Maple Grove Village offers excellent shopping and services. Come and see all that this area and home have to offer! (id:50886)
Royal LePage State Realty Inc.
5708 - 8 Wellesley Street W
Toronto, Ontario
Welcome to 8 Wellesley St W - A brand new, never-lived-in luxury condo in the heart of downtown Toronto. This bright and modern 3-bedroom plus den suite offers a thoughtfully designed open-concept layout, elegant finishes, built-in stainless steel appliances, granite countertops, and floor-to-ceiling windows showcasing breathtaking city views. Perfectly located just steps from Wellesley Station, University of Toronto, TMU and the financial district. Enjoy world-class amenities including a state-of-the-art gym, rooftop terrace, co-working spaces, and 24/7 concierge service. Experience luxury urban living at its finest! (id:50886)
Benchmark Signature Realty Inc.
209 - 2135 Avenue Road
Toronto, Ontario
Apartment for lease. (not a condo). Triple A location. Just south of hwy 401. Clean and freshly painted. Parking and locker are available for $ 160. extra per month. **EXTRAS** Fridge & Stove (id:50886)
Lokations Realty Inc.
206 - 2135 Avenue Road
Toronto, Ontario
Apartment for lease. (not a condo). Triple A location. Just south of hwy 401. Clean and freshly painted. Parking and locker are available for $ 160. extra per month. **EXTRAS** Fridge & Stove (id:50886)
Lokations Realty Inc.
4103 - 80 John Street
Toronto, Ontario
Sun-Filled Suite At Prestigious Festival Tower In The Heart Of Financial/Entertainment District, Atop Tiff Bell Lightbox! Rarely Offered 1 Bedroom Unit At Higher Floor With Spectacular Panoramic City/Lake Views! Only 7 Units At This Floor! 9'Ceiling! Featuring A Great Open-Concept Layout, Perfect For Working Or Relaxing. Luxury Finished! Designer Kitchen With Stone Countertop And S/S Miele Appliance, Central Island. Engineered Hardwood. Sliding Door For Bedroom. 100 Transit score, 99 Walk score. Convenient Access to the PATH. Prime location for TIFF, Steps To Restaurants, Shops, Theatres. TTC Access Right At Doorstep. 5 Star Hotel Inspired Amenities Include: Indoor Pool, Whirlpool, Waterfall, Saunas, Rooftop Terrace, Fitness Centre, Meditation And Yoga Centre, Spa Treatment Rooms, Sports Lounge, 55-Seat Cinema, 24 Hr Concierge! (id:50886)
RE/MAX Crossroads Realty Inc.
32 - 325 Jarvis Street
Toronto, Ontario
Downtown living! Exceptional value! This gated townhouse in the middle of the city offers plenty of space spread out over multiple levels with three, east-facing Juliette balconies that let in plenty of light and fresh air. Situated at the back of the complex, this unit is quiet and private. A large dining room welcomes you on the main floor. Open the sliding doors and let the scent of the lilac bush fill the dining room. On the second floor you will find a generous sized living room as well as the kitchen and a sizeable pantry. Two bedrooms, both with ample storage complete this gem. In the basement you will find the laundry room and an abundance of storage. Convenient underground parking. Walk to The Eaton Centre, Metropolitan University, Botanical Gardens, Financial District. Residents will also enjoy access to the brand new fitness facilities at 319 Jarvis. (id:50886)
Right At Home Realty
925 - 591 Sheppard Avenue E
Toronto, Ontario
Convenient Location! Bayview Village Across The Street, Minutes To Bayview Subway Station, Close To Hwy 401. 1+1 With Parking, Den Is Perfect For A Work From Home Office. Bright Unit With Lots Of Lights. Large Bathroom. 24 Hours Conceirge. Amenities Includes, Outdoor Patio, Gym, Party Room And Golf Simulator. (id:50886)
Real One Realty Inc.
3006 - 224 King Street W
Toronto, Ontario
Prestigious Theatre Park Condo In The Heart Of Financial/Entertainment District! Highly Desirable 2 Bdrm Sunny Corner Unit In High Floor W/Spectacular SW Lake View! Great Open Concept Layout! 9'Ceiling W/Floor To Ceiling Windows! Luxury Finished! Total Upgraded W/Stone Kit C-Top, Glass Backsplash, SS B/I Appliances, Sliding Door For Mbr, Engineered Hardwood Flr Through-out.Gas Hook Up In The Balcony For Barbecue. 24Hrs Security. Convenient access to the PATH, Walking Distance To Subway, Entertainment & Financial Dist. Prime Location Surrounded By Restaurants,THeatres, Shops.Uot,Ocad,Ryerson Nearby. 24 Hours Notice For Showing. (id:50886)
RE/MAX Crossroads Realty Inc.
222 Dunview Avenue
Toronto, Ontario
location, Location, Location!! Attention All Investors, Builders & End-Users >> Amazing Opportunity In The Coveted Pocket Of Willowdale East! Live Now Or Rent It Out Or Build Your Home With Budling Permit Approved For 3550 Sqf With 4 Beds And Elevator On This Premium Lot*This Detached Upgraded Bungalow Has Bsmnt Apartment With Sep-Entrance! New Laminate Flr On Main & Bsmnt Flr. !Steps Away From Top Ranked Schools(Hollywood P.S.&Earl Haig S.S),Park, Subway, Yonge St&All Other Amenities (id:50886)
Central Home Realty Inc.
9 Manitoulin Trail
Glanbrook, Ontario
An exceptional opportunity to own a beautifully maintained 3-bdrm, 3-bath bungaloft in the highly sought-after Garth Trails community. Offering 1,782 sq ft of thoughtfully designed living space, this home showcases a timeless brick & stone façade, a single garage w/ inside entry, & a 1 single-car driveway. The main lvl feat a generous foyer w/ both a storage & bonus linen closet, leading to a bright front bdrm and a convenient 3-pc bath w/ a corner shower. The spacious kitchen provides abundant cabinetry, a peninsula with seating, and a seamless connection to the open-concept living and dining area. A charming corner gas fireplace anchors the space, while French doors open to the rear deck overlooking tranquil green space with no neighbouring unit directly behind. The soaring vaulted ceiling enhances the airy feel and draws the eye to the loft above. A desirable main-floor primary bedroom offers double closets and a well-appointed 4-piece ensuite complete with a linen closet. Main-floor laundry adds everyday convenience. The upper level features a versatile open loft overlooking the living room - ideal as a family room, office, or hobby space - plus a third bedroom with double closets and ensuite privileges to a full 4-piece bathroom. The large, unfinished basement provides exceptional storage or potential for future customization. Painted in neutral tones and updated with recent roof shingles, a furnace (October 2025), and more, this home is truly move-in ready. Ideally located, residents enjoy the best of Garth Trails living. Moments from the spectacular residents' clubhouse, the community offers a vibrant adult-lifestyle experience with resort-style amenities: indoor pool, sauna, whirlpool, fitness centre, games and craft rooms, tennis and pickleball courts, bocce, shuffleboard, putting green, and a grand ballroom for year-round social events. Stroll the private parkland, take in the pond’s wildlife, and enjoy the ease of low-maintenance, turnkey living. (id:50886)
Royal LePage State Realty Inc.
142 St. David Street N
French River, Ontario
. (id:50886)
RE/MAX Hallmark Chay Realty
G611 - 275 Larch Street
Waterloo, Ontario
Unbeatable Location! Spacious 2-Bed, 2-Bath Condo for Lease Discover this bright and spacious, 2-bedroom, 2-bathroom unit Located in a prime area, you'll be minutes away from Wilfrid Laurier and the University of Waterloo, as well as an abundance of restaurants, grocery stores, parks,and theater. (id:50886)
Royal LePage Signature Realty

