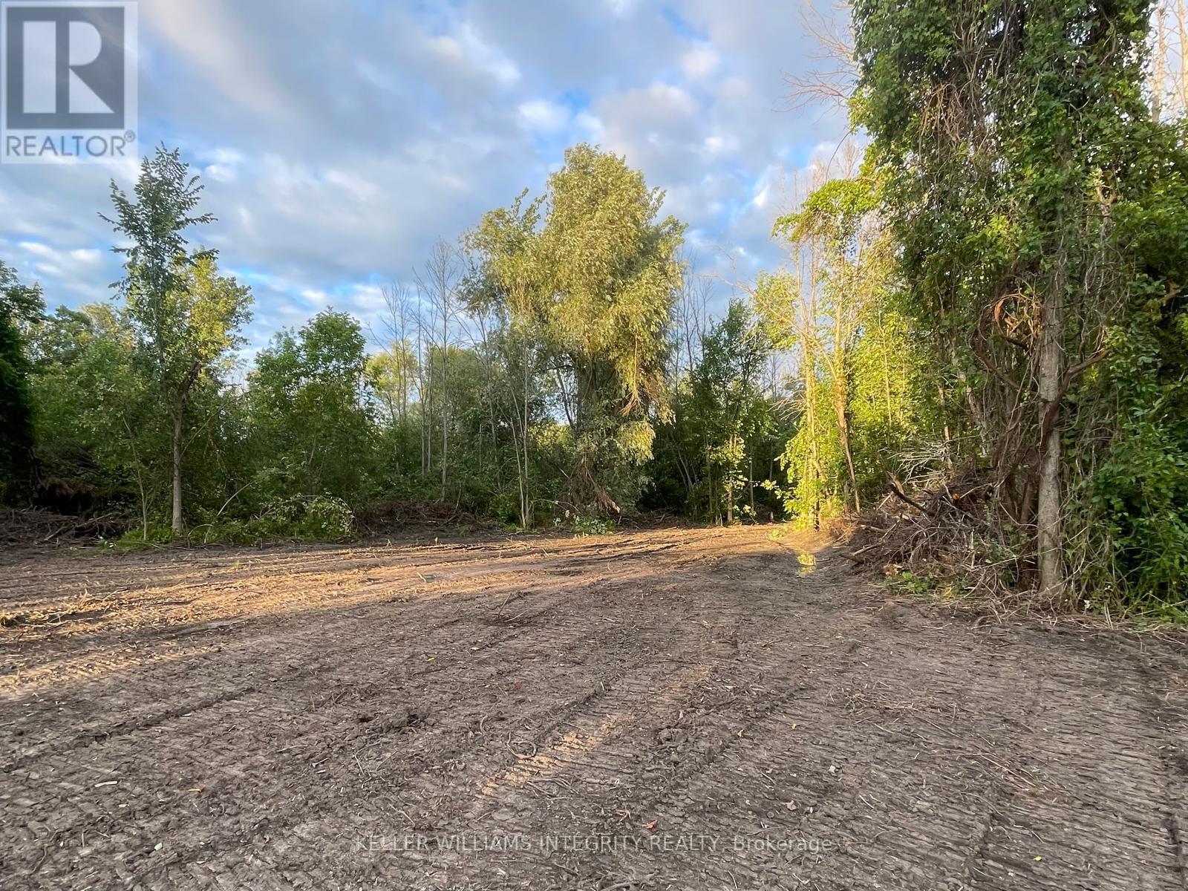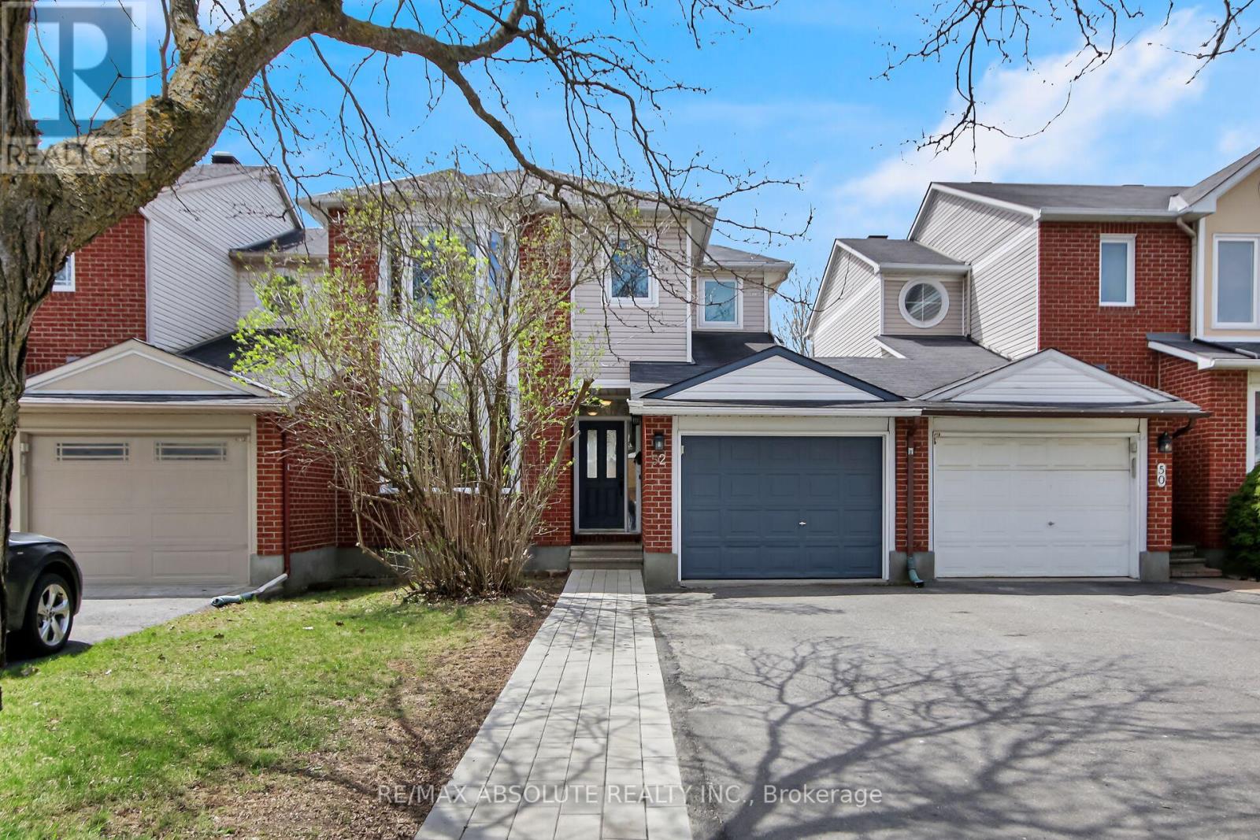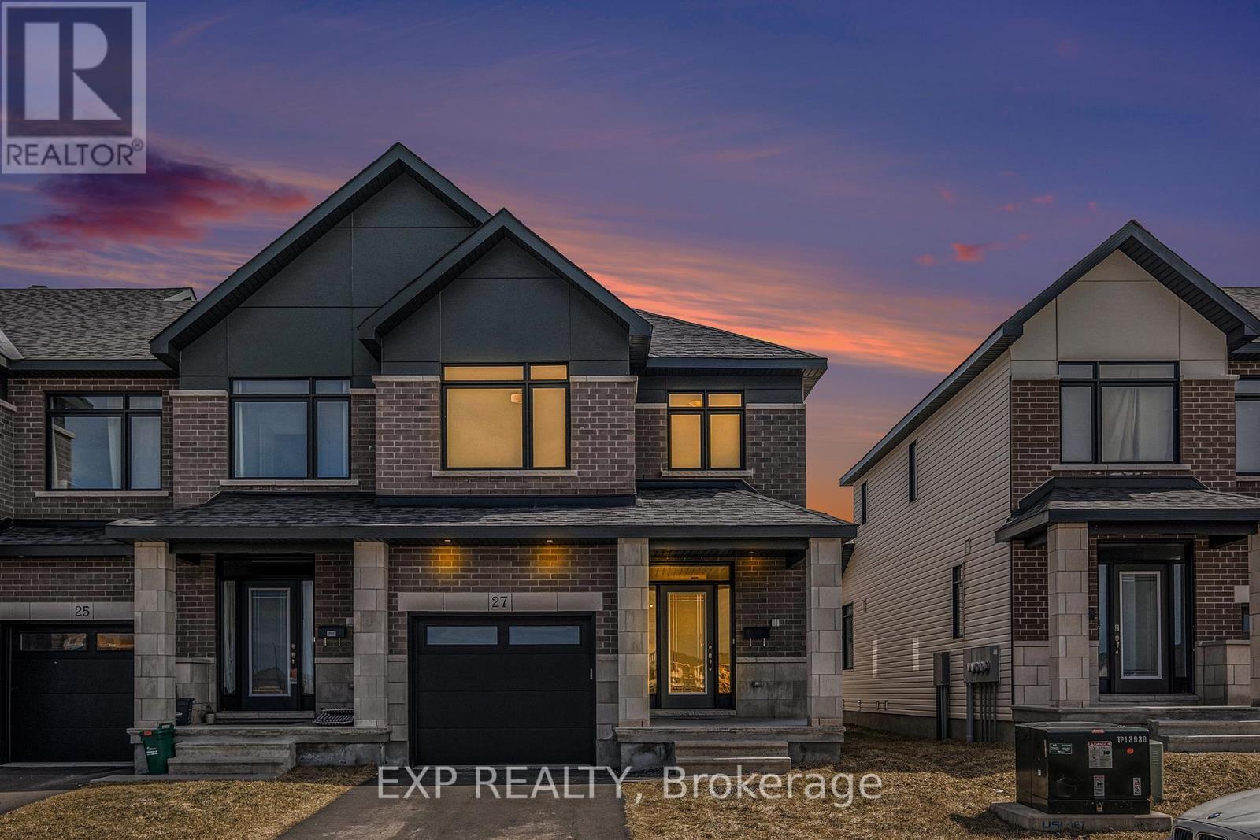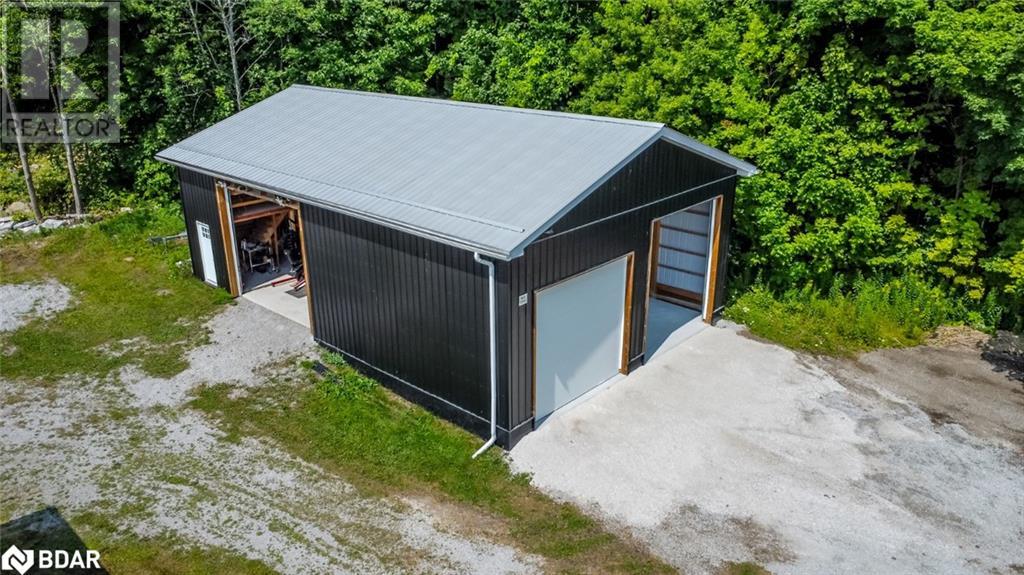1528 Mcgrath Road
Bonnechere Valley, Ontario
Privacy, Space & Potential - 50 Acre Country Retreat! Escape to your own private haven on this expansive 50-acre property featuring a full brick bungalow set well back from the road, offering unmatched privacy and tranquility. Surrounded by a mixed forest, this property is ideal for nature lovers, outdoor enthusiasts, or those seeking the peaceful rhythm of country living. The home itself offers solid construction and a full, unfinished basement ready for your custom touch. While it does need updates, the potential is limitless for creating your dream country home. Enjoy the best of both worlds: the serenity of rural living, just minutes from all major amenities, schools, shopping, and more. This unique property offers incredible value and opportunity. (id:50886)
Signature Team Realty Ltd.
385 Daly Avenue
Ottawa, Ontario
Welcome to 385-387 Daly, an exceptional investment opportunity in a prime location in Sandy Hill. Offering easy access to amenities, cafes, restaurants, downtown, and University of Ottawa, this property combines modern comfort with original charm. Situated on a corner lot, all six units (2x 2 bedroom units and 4x 1 bedroom units) are tenanted. Don't miss this rare chance to own an income-generating property in one of Ottawa's sought-after neighbourhoods. (id:50886)
Royal LePage Team Realty
1683 North Road
Central Frontenac, Ontario
Tucked along the quiet shores of Cox's Lake, where the water gently laps at the earth and loons call across the still morning mist, sits a cottage that feels like its been plucked from the pages of a storybook. This fully furnished, 3-bedroom retreat is more than a property its a place where memories are made. From the moment you arrive, you're greeted by the sight of sunlight shimmering on the lake. The wrap-around deck invites you to pause, coffee in hand, and watch the day begin whether you're lounging in a hammock or listening to laughter echo from the dock as someone casts a line or launches a kayak. Inside, the cottage is bright and welcoming, with large windows that let the sunlight flood in and bring the outdoors with it. Every room is thoughtfully arranged and tastefully furnished, blending rustic charm with comfort and practicality. The open-concept kitchen comes complete with all appliances ready for you to cook a lakeside brunch or share a meal with family and friends after a long day of fishing or paddling. The three bedrooms offer cozy retreats, each with their own views of the surrounding nature ideal for restful nights and early-morning birdwatching. Whether it's summer swims, autumn fires, or winter snowshoeing, this cottage is designed to be enjoyed in every season. If you've been dreaming of a lakeside life where your days begin with sunrise over the water and end with stories around the fire, this is your invitation. Welcome home to Cox's Lake. (id:50886)
Exit Realty Matrix
00 Rideau River Road W
North Grenville, Ontario
Enjoy 11 plus acres of recreational property along a peaceful scenic stretch of the Rideau River. Whether you're into paddling, snowshoeing, or simply enjoying the changing seasons, this expansive property provides the perfect setting. Ideal for year around recreational and seasonal activities. Benefit from easy access to the City of Ottawa by being minutes away from Highway 416. Please note that this property falls within the Rideau Valley Conservation Authority's 100 year flood plan. The property is zoned Flooding and Erosion Protection (FEP) (id:50886)
Keller Williams Integrity Realty
52 Grassy Plains Drive
Ottawa, Ontario
Welcome to a stylish 3-bedroom, 3-bathroom carriage home located in the heart of Emerald Meadows, one of Kanata's most sought-after communities. Ideally situated on a main street, this property offers convenient access to schools, parks, public transit, and everyday amenities making it perfect for growing families or busy professionals. Inside, you'll find a warm and inviting layout featuring hardwood flooring, a spacious front living room filled with natural light, a formal dining area ideal for entertaining, and a cozy family room anchored by a wood-burning fireplace. The bright eat-in kitchen offers plenty of cabinetry, stainless steel appliances, and a sliding patio door that opens to a fully fenced backyard complete with a large shed for bonus storage. Upstairs, modern vinyl flooring flows throughout the second level, where the generous primary suite offers a walk-in closet and private 4-piece ensuite. Two additional well-sized bedrooms and a full main bathroom provide ample space for children, guests, or a home office. The fully finished lower level extends the living space with a versatile recreation room, dedicated laundry area, and additional storage. A single-car garage and driveway parking round out this move-in-ready home. With its unbeatable location, functional layout making 52 Grassy Plains Drive a true gem in a vibrant and family-friendly neighbourhood. Furnace & Hot Water Tank 2014; windows 2016, Roof appx 2010 (id:50886)
RE/MAX Absolute Realty Inc.
131 Boundstone Way
Ottawa, Ontario
Fully furnished semi-detached home in Kanata Lakes sought-after Richardson Ridge features 3 bedrooms and 3 full bathrooms, including two ensuites. Offered fully furnished with beds, a dining set, sofa, and more, it's move-in ready with neutral decor and modern finishes throughout. The home boasts maple hardwood flooring on the main and second levels, including the stairs.A bright and spacious tiled foyer with inset lighting welcomes you. The main floor includes a versatile bedroom and a 4-piece bathroom, ideal for guests or a home office. Upstairs, the open-concept great room features tall windows and a cozy fireplace, flowing into a dining area with access to the backyard. The modern kitchen is equipped with sleek cabinetry, stone backsplash, an oversized granite island, and stainless steel appliances.The primary bedroom is a serene retreat with large windows, a walk-in closet, and a 4-piece ensuite. The enlarged secondary bedroom offers two big windows and its own ensuite bath. A second-floor laundry room adds convenience.Located on a quiet street, just minutes from parks and within the boundaries of top-ranked schools. Photos were taken before the current tenants moved in. (id:50886)
Keller Williams Integrity Realty
2220 Des Grands Champs Way
Ottawa, Ontario
Welcome to this beautifully upgraded and meticulously maintained executive home, offering a rare blend of custom design, quality craftsmanship and everyday comfort. Perfectly positioned on a sun-filled corner lot, this property boasts a private backyard oasis with a lush garden, large deck, and sparkling inground pool complete with a safety cover ideal for summer entertaining. Inside, you'll immediately appreciate the thoughtful architectural details, including elegant arches and grand bay windows that flood the space with natural light. The formal dining room creates a refined setting for hosting, while the family room with its cozy fireplace invites relaxed evenings at home. The chef-inspired kitchen is a standout, featuring stainless steel appliances, a centre island, and a bright breakfast nook overlooking the backyard. Upstairs, the impressive curved staircase leads to a generous primary suite, where a charming seating area by the bay window offers a quiet retreat. A walk-in closet and a spa-like ensuite with a Roman tub complete the space. Three additional bedrooms, two with walk-in closets and a convenient laundry room round out the second floor. The finished lower level offers even more space with a large rec room and a custom bar, perfect for entertaining family and friends. C'est la maison idéale pour une famille à la recherche d'un environnement sécuritaire et accueillant. Située dans un quartier établi et axé sur la vie familiale, vous êtes à distance de marche décoles parmi les mieux cotées, de parcs locaux et de commodités essentielles. (id:50886)
RE/MAX Hallmark Realty Group
308 Miller Drive
Springwater, Ontario
GRAND 34+ ACRE ESTATE WITH 3 GARAGES, IN-LAW POTENTIAL & ENDLESS UPGRADES! Welcome to a breathtaking 34+ acre estate offering privacy, luxury, and functionality! This quiet and serene property features a mature forest, trails, a chicken coop, a spring-fed creek, and a pond with a fountain and waterfall. A secure auto gate with a camera enhances privacy, while LED driveway and security lights illuminate the grounds. Enjoy the orchard with apple, pear, plum, and cherry trees, plus a vegetable garden enclosed by a chain-link fence. A large fenced dog run with unistone, a large cleared area with a shed, and a sprinkler system add to the impressive features. This bungalow boasts a peaked front porch, vaulted ceilings, pot lights, and hardwood floors. The great room hosts a gas fireplace and a walkout to an expansive 15x28 ft covered deck. A warm wood kitchen features granite countertops, a gas stove, B/I wine storage, a walk-in pantry, under-cabinet lighting, and a window bench. The primary suite showcases an ensuite with heated floors, a jetted tub, and a steam shower. The finished basement has in-floor heating, a rec room, two bedrooms, a full bath, a walk-up entrance, and spray-foam insulated cold storage. The single attached garage features in-floor heating, and basement access. The living quarters above the shop/double detached garage presents a kitchen, dining area, living room, bed, and bath, along with an elevated deck. Below, the heated shop includes a rough-in for a bath, exhaust system, owned HWT and softener. A security system, generator panel, surge protection, and a steam generator for humidity control ensure efficiency. Currently Enrolled In The Managed Forest Tax Incentive Program. Approx 1,746 ft of frontage on an unopened road allowance, potentially connecting Barrie and Springwater, offering future opportunities. This estate is packed with high-end upgrades and modern conveniences, delivering exceptional craftsmanship for an elevated living experience! (id:50886)
RE/MAX Hallmark Peggy Hill Group Realty Brokerage
27 Moosonee Crescent
Ottawa, Ontario
THIS END-UNIT IS MOVE-IN READY! Looking for a new build for less and without the wait? This Claridge-built, 4-bedroom, 3-bathroom townhome features a sleek open-concept layout with stylish modern finishes throughout. Built only two years ago, this like-new home is bright, airy, and spacious, offering plenty of natural light, creating a warm and inviting ambiance. In the upgraded kitchen, you'll find stainless steel appliances, quartz countertops, and an eye-catching backsplash. Upstairs, there are 4 large bedrooms, with a primary suite that offers a spa-like 4-piece ensuite bath and a walk-in closet for added comfort and functionality. A main floor laundry room enhances everyday convenience and practicality. The finished basement area offers a large recreation space with a cozy fireplace - perfect for quiet times or family activities. This property is still covered by a seven-year Tarion warranty, providing peace of mind for years to come. Ideally situated with easy access to public transit, shopping, schools, and other essential amenities. Call today for your private viewing! *Some photos are digitally staged. (id:50886)
Exp Realty
20 Sarna Drive
Tiny, Ontario
BUNGALOW WITH WALKOUT BASEMENT IN A QUAINT COMMUNITY STEPS FROM THE BEACH! Tucked away in a quiet neighbourhood within a quaint community, this inviting bungalow sits on a spacious 80 x 127 ft lot with mature trees, a handy shed, and loads of driveway parking. Just a short walk to Georgian Bay with access to Tee Pee Point Park, which offers a beach and playground, plus close to a marina, snowmobile trails, and conveniently located on a school bus route along a municipally maintained road. A second beach is just a short 2–3 minute stroll away, adding even more opportunity to enjoy the waterfront lifestyle. Curb appeal shines with a newer front deck and a welcoming front entry. Step inside to discover an updated kitchen with ample cabinetry, open-concept principal rooms, and a showstopping natural gas fireplace with a granite stone surround that anchors the main level. Newer kitchen and bedroom flooring, fresh paint, and updated insulation add comfort and style. The primary bedroom features a 2-piece ensuite, and main-floor laundry adds functionality, while the third bedroom offers versatility and can easily function as a professional home office, featuring abundant natural light and a separate walkout for added convenience. A spiral staircase adds character and leads to the finished walkout basement, offering generous square footage, bright windows for natural light, and a second natural gas fireplace, ideal for extended living or entertaining. Enjoy access to Bell Fibe high-speed internet, providing dependable and ultra-fast connectivity for modern living. With lots of wildlife and nature all around the area, this #HomeToStay offers a fantastic opportunity to enjoy year-round living or peaceful weekend escapes. (id:50886)
RE/MAX Hallmark Peggy Hill Group Realty Brokerage
12864 County Rd 16
Severn, Ontario
NEWER BLACK ALUMINIUM SHOP & FORMER SCHOOLHOUSE ON A 1.3-ACRE LOT WITH ENDLESS POTENTIAL! 12864 County Rd 16 offers a rare opportunity for those looking for something no one else has. Sitting on a generous 1.3-acre, tree-lined lot just under an hour from Barrie, this property features two large structures offering incredible flexibility. The standout is the newer black aluminum-sided shop, outfitted with Roger’s high-speed internet, an upper-floor office area, security lighting and cameras, a cement floor, and oversized garage doors that make vehicle and equipment access effortless. Adjacent to the shop is the original brick schoolhouse, which requires roof repairs and has the potential to be a large functional workshop or storage area. With zoning that permits uses such as a single detached dwelling, a group home, and even a veterinary clinic, the options are as exciting as they are flexible, all subject to appropriate approvals. Both structures feature cement floors and oversized garage doors to support smooth operations. A Seacan onsite offers additional storage. Enjoy direct access across the road to an extensive walking, biking, and snowmobile trail system connecting to Midland and Orillia. This property holds endless potential, perfect for mechanics, tradespeople, hobbyists, entrepreneurs, or forward-thinkers ready to bring bold ideas to life. If you are ready to put in the work, this is a rare opportunity to create something truly unforgettable! (id:50886)
RE/MAX Hallmark Peggy Hill Group Realty Brokerage
12864 County Rd 16
Severn, Ontario
NEWER BLACK ALUMINIUM SHOP & FORMER SCHOOLHOUSE ON A 1.3-ACRE LOT WITH ENDLESS POTENTIAL! 12864 County Rd 16 offers a rare opportunity for those looking for something no one else has. Sitting on a generous 1.3-acre, tree-lined lot just under an hour from Barrie, this property features two large structures offering incredible flexibility. The standout is the newer black aluminum-sided shop, outfitted with Roger’s high-speed internet, an upper-floor office area, security lighting and cameras, a cement floor, and oversized garage doors that make vehicle and equipment access effortless. Adjacent to the shop is the original brick schoolhouse, which requires roof repairs and has the potential to be a large functional workshop or storage area. With zoning that permits uses such as a single detached dwelling, a group home, and even a veterinary clinic, the options are as exciting as they are flexible, all subject to appropriate approvals. Both structures feature cement floors and oversized garage doors to support smooth operations. A Seacan onsite offers additional storage. Enjoy direct access across the road to an extensive walking, biking, and snowmobile trail system connecting to Midland and Orillia. This property holds endless potential, perfect for mechanics, tradespeople, hobbyists, entrepreneurs, or forward-thinkers ready to bring bold ideas to life. If you are ready to put in the work, this is a rare opportunity to create something truly unforgettable! (id:50886)
RE/MAX Hallmark Peggy Hill Group Realty Brokerage












