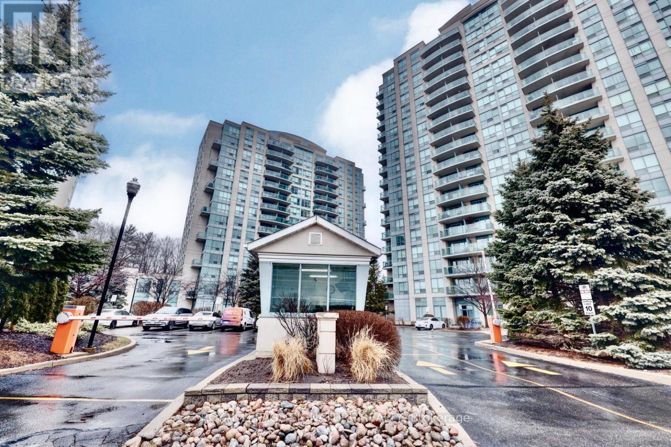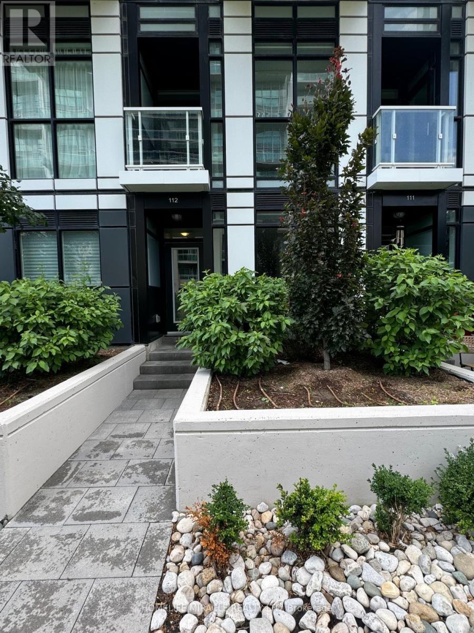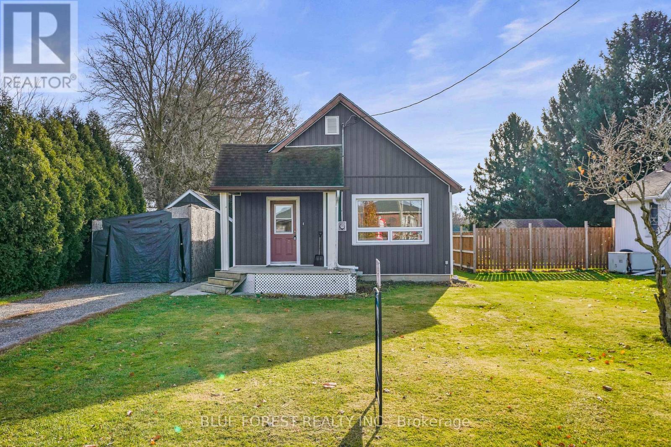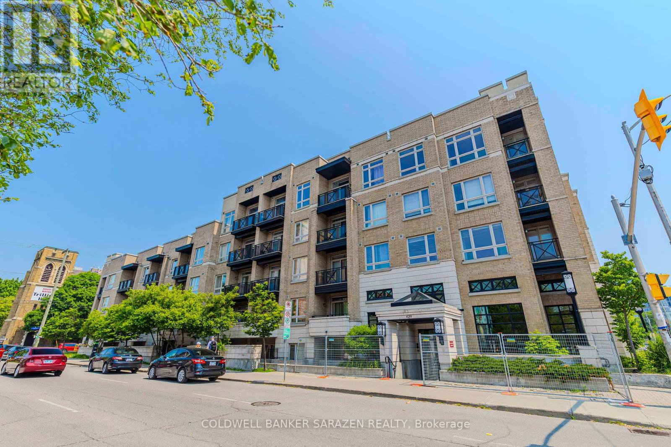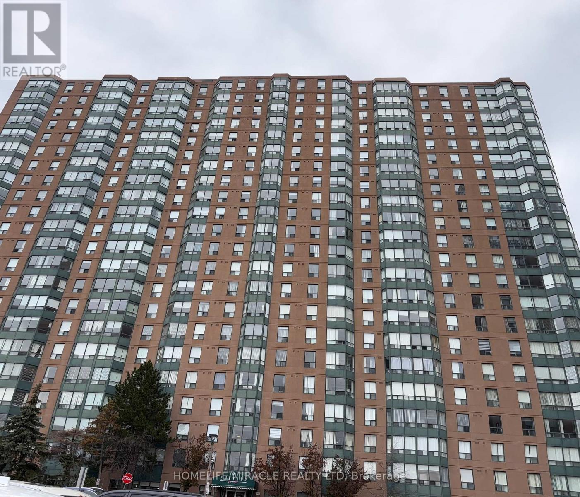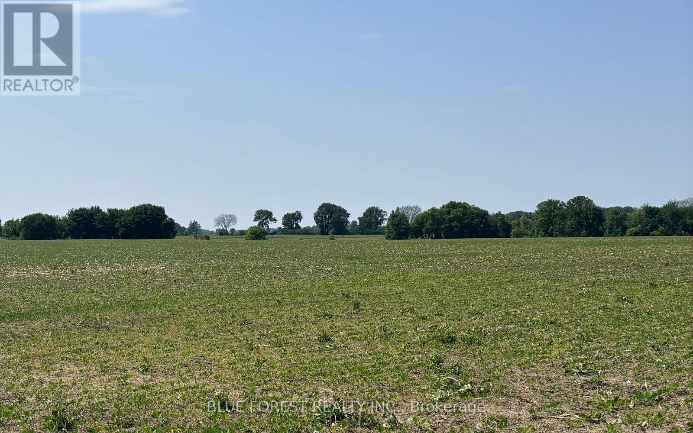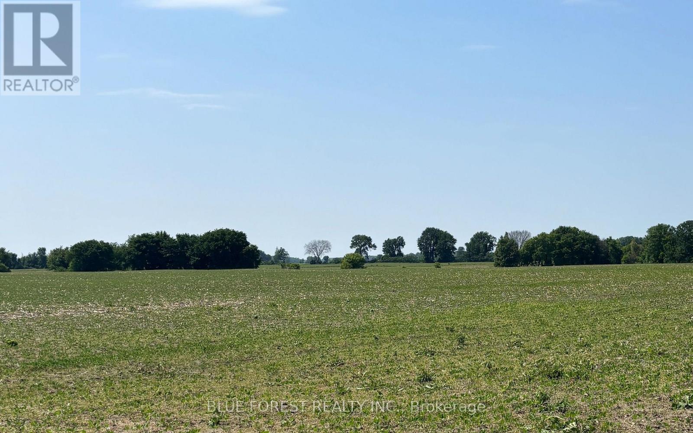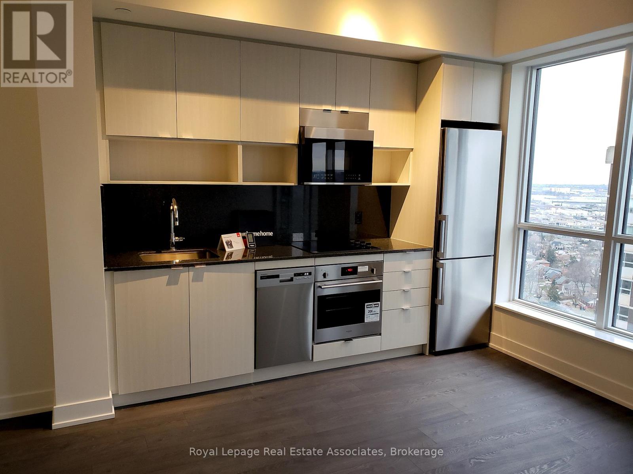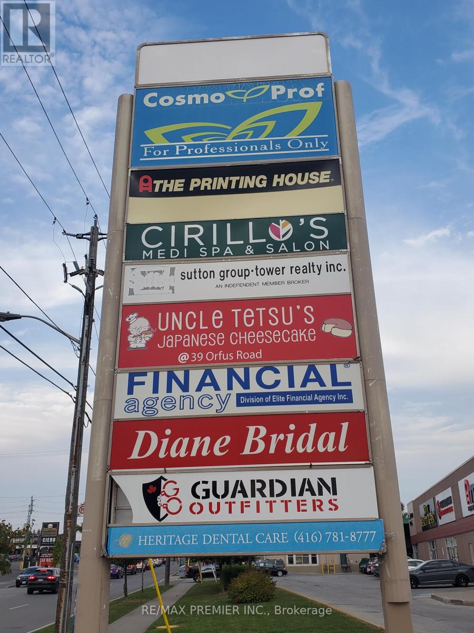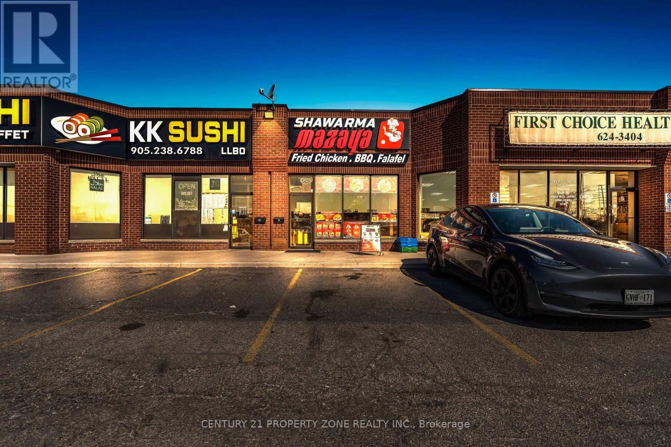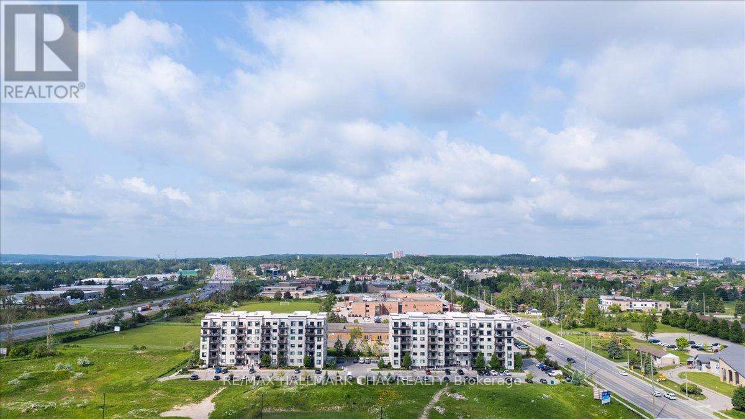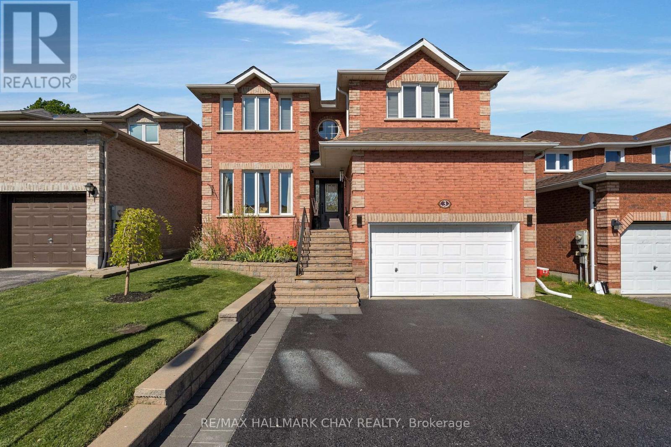404 - 2545 Erin Centre Boulevard
Mississauga, Ontario
Welcome To This Bright And Spacious, Freshly Painted 1-Bedroom Unit! All Utilities Are Included, Along With 1 Parking Space And 1 Locker. Located In An Excellent Area-Just Steps From Erin Mills Town Centre, Walmart, Public Transit, And Minutes From The GO Station And Highways. Close to Credit Valley Hospital. Enjoy The Benefits Of A Gated Community With 24-Hour Security. (id:50886)
Royal LePage Signature Realty
112 - 251 Manitoba Street
Toronto, Ontario
2 Bedroom - 2 Storey Town House At Empire Phoenix Building, With Private Access To The Main Floor From The Street, Close To Humber Waterfront Trail & Humber Bay Park, Mimico Go Train Station, TTC Streetycar, Grocery Stores, Lake & Restaurants. Outdoor Infinity Pool, Roof Top Deck, Gym, Pet Wash Station + Much More Amenities + One Parking, One Locker & BLINDS (id:50886)
Homelife/miracle Realty Ltd
22557 Queens Line
West Elgin, Ontario
Welcome to this charming 3-bedroom, 1-bath bungalow located in the heart of Rodney, just 4 minutes to the 401 and 7 minutes from the Port Glasgow marina, offering quick access to commuting routes and world-class fishing. Set on an impressive extra-deep lot over 200 feet, this property backs onto open farmland, providing outstanding privacy, peaceful country views, and plenty of room to enjoy the outdoors. Key updates include an insulated crawlspace (2018), vinyl siding (2018), and upgraded attic insulation (2018), delivering improved energy efficiency and long-term comfort. Inside, the home offers a practical, single-floor layout with bright living spaces and potential to make it your own. A wonderful opportunity for first-time buyers, downsizers, or anyone seeking the quiet of rural living with amenities and recreation just minutes away. (id:50886)
Blue Forest Realty Inc.
218 - 429 Kent Street
Ottawa, Ontario
Nestled in the vibrant heart of the city, this exquisite one-bedroom apartment offers an exceptional urban living experience with generous proportions rarely found in downtown dwellings. The residence showcases gleaming hardwood floors that flow seamlessly throughout an open-concept living and dining area. The spacious bedroom boasts a big closet, while the modern bathroom is 4Pcs. Culinary enthusiasts will appreciate the well-appointed kitchen with stainless steel appliances, perfect for both everyday meals and entertaining. Additional highlights include in-unit laundry, a heated underground parking space, and access to building amenities including a charming rooftop terrace complete with BBQ facilities. Situated in a meticulously maintained building with professional management, this residence places you just steps away from the city's finest dining, shopping, and entertainment options, offering the perfect blend of convenience and urban sophistication. (id:50886)
Coldwell Banker Sarazen Realty
711 - 135 Hillcrest Avenue
Mississauga, Ontario
Welcome to this beautifully designed, large and freshly painted condo in the heart of Mississauga! This spacious 1100 sqft 2-bedroom plus solarium unit offers an incredible blend Mississauga! This spacious 1100 sqft 2-bedroom plus solarium unit offers an incredible blend walls with ample natural sunlight. Both bedrooms are generously sized, with large windows offering unobstructed, breathtaking views of the CN Tower and the Toronto skyline. Whether you're enjoying the sunrise or the city lights at night, you'll have a view from every corner of this condo. The solarium is perfect and ideal as a home office, flex space, or playroom. This unit features two full bathrooms, convenient ensuite laundry, and includes one underground parking space this move-in-ready unit is perfect for professionals, couples, or families. Location is key, and you can't beat this one! You're steps away from the Cooksville GO Station, Highways, Square one mall, schools, parks. (id:50886)
Homelife/miracle Realty Ltd
0 Downie Road
Dawn-Euphemia, Ontario
This 80 +/- acre cash crop farm in Dawn-Euphemia has 75 +/- acres of workable, randomly tiled farmland with rich sandy loam soil, as well as a stream running through it. The property is zoned A1, which allows for agricultural use as well as building a residence and additional structures on its multiple, level building spots. Any development on the property is subject to Municipality approvals and the Building Code. Recent soil tests have been completed, and lime and manure were applied this Fall. The farmland has been on a corn/soybean rotation. This is an excellent opportunity for anyone seeking to invest in a well-maintained and productive farm situated in a prime agricultural area. The seller is interested in leasing the farmland back from the buyer after closing, with the terms to be negotiated between the parties. (id:50886)
Blue Forest Realty Inc.
0 Downie Road
Dawn-Euphemia, Ontario
This 80 +/- acre cash crop farm in Dawn-Euphemia has 75 +/- acres of workable, randomly tiled farmland with rich sandy loam soil, as well as a stream running through it. The property is zoned A1, which allows for agricultural use as well as building a residence and additional structures on its multiple, level building spots. Any development on the property is subject to Municipality approvals and the Building Code. Recent soil tests have been completed, and lime and manure were applied this Fall. The farmland has been on a corn/soybean rotation. This is an excellent opportunity for anyone seeking to invest in a well-maintained and productive farm situated in a prime agricultural area. The seller is interested in leasing the farmland back from the buyer after closing, with the terms to be negotiated between the parties. (id:50886)
Blue Forest Realty Inc.
2925 - 9 Mabelle Avenue
Toronto, Ontario
Experience modern condo living at Islington Terrace by Tridel, ideally located in the heart of Etobicoke. This beautifully designed 1-bedroom + den suite features an open and efficient 558 sq. ft. layout, perfectly combining comfort and style. The open-concept living and dining area offers floor-to-ceiling windows and light-toned wide plank flooring that create a bright, airy atmosphere. The sleek kitchen is equipped with full-sized stainless-steel appliances, quartz countertops, contemporary cabinetry, and a tile backsplash, ideal for both cooking and entertaining. The primary bedroom provides generous closet space and large windows, while the den serves as a perfect home office, study, or guest nook. The 4-piece bathroom is designed with high-quality finishes and a deep soaker tub for a spa-like experience. The suite also includes in-suite laundry, one parking space, and one locker for added convenience. Residents enjoy access to world-class amenities including a 24-hour concierge, indoor swimming pool, hot tub, sauna, fitness centre, basketball court, rooftop terrace with BBQs, and a stylish party lounge. Situated steps from Islington Subway Station, and minutes from major highways, shopping, and dining, this Tridel-built community offers the best of urban connectivity and comfort. (id:50886)
Royal LePage Real Estate Associates
13 - 3220 Dufferin Street
Toronto, Ontario
Prime functional space*(Presently operating as a Bridal store)*Suitable for retails/showroom/industrial warehouse and other uses*Convenient Kitchenette*Built out store front area* Bright open concept*Wide store front*Prominent store front signage*Man door and truck level*Shipping and receiving area*High traffic plaza anchored with a 5 storey office tower, Red Lobster, Shoeless Joe's, Cafe Demetre, Greek Restauraunt, Ups, Edible Arrangements, Wine Kitz, Pollard Windows, Dental, Hair Salon, Nail Salon, Desjardins Insurance and many other retailers*Established trade area surrounded with a mixed use of office, retail and industrial*Strategically located between 2 signalized intersections*Located south of Yorkdale mall in an active commercial district* Access to both pedestrian and vehicular traffic*Ingress and egress from 3 surrounding streets. (id:50886)
RE/MAX Premier Inc.
6 - 5130 Dixie Road S
Mississauga, Ontario
Incredible opportunity to own a highly profitable, well-established shawarma restaurant running successfully for over 9 years in the heart of Mississauga. This turnkey operation is located in a high-traffic plaza with excellent visibility, abundant parking, and easy access to the highway. Surrounded by offices and residential neighborhoods, the restaurant enjoys strong lunch and dinner crowds. Features a modern and inviting ambiance with a spacious 60+ seating capacity. Low monthly rent and minimal overhead contribute to consistent high profits and strong sales. Fully equipped and efficiently run, this business can be managed hands-on or operated with hired staff. Perfect for experienced restaurateurs or new entrepreneurs looking for a steady cash-flowing investment. Don't miss this rare chance to step into a proven, profitable operation from day one! (id:50886)
Century 21 Property Zone Realty Inc.
610 - 299 Cundles Road E
Barrie, Ontario
Beautifully upgraded condo at The Junction In Barrie! Spacious 2 Bed plus den, 2 bathrooms, 1,240 square foot corner suite. Gorgeous open kitchen with center island and seating, quartz counters, pot drawers, pot lights, stainless steel appliances. Large living room, walk-out to covered wrap-around balcony overlooking fields on the Northwest corner of the second building. Quiet, beautiful skyline views, most likely the best unit in the buildings. Large primary bedroom with ensuite bath and walk-in closet. In-suite laundry with storage. Quality laminate flooring, carpet free, 9Ft ceilings, water softener. Two parking spaces, one underground and one surface space, locker included with indoor parking. Fantastic location just steps from all kinds of amenities at the North Barrie Crossing Plaza. Groceries, theaters, shopping, medical, and many wonderful restaurants. Conveniently located two minutes To Hwy 400, Hospital, College & Little Lake! (id:50886)
RE/MAX Hallmark Chay Realty
3 Meyer Avenue
Barrie, Ontario
Welcome to Elevated Family Living in Coveted North East Enclave. This two storey detached executive family home delivers over 3,000 sq.ft. on the main and upper levels + over 1,000 sq.ft. of living space in the full, finished lower level. This home offers an abundance space for the varied activities of a busy household - home business, study zones, family time & entertaining. Every detail throughout this home showcases exceptional function and design ideal for modern families who value both elegance and ease. From the moment you enter the dramatic 17' height foyer, the home reveals tasteful decor and finishes, a thoughtful layout and timeless appeal. The open-concept main level is bathed in natural light, anchored by a showpiece kitchen with granite countertops, stainless steel appliances, and a generous centre island ideal for gathering. A cozy family room with gas fireplace invites relaxed evenings, while formal living and dining areas offer refined entertaining spaces. A private office and main-floor laundry with garage access add everyday convenience. Upstairs, the serene primary suite features a walk-in closet and spa-inspired ensuite. Three additional bedrooms provide comfort and flexibility for growing families. The fully finished lower level expands the lifestyle - perfect for a home theatre, games room, or guest retreat. Outside, a beautifully landscaped, fully fenced backyard with oversized tiered deck sets the stage for outdoor dining and quiet moments. With exceptional curb appeal, double garage, and proximity to schools, parks, shopping, services, entertainment, recreation and commuter routes, this property blends luxury and livability in one of Barrie's most desirable neighbourhoods. Hop on the highways - north to cottage country - south to the GTA and beyond! Easy access to the all season recreation Simcoe County is known for - parks, golf, ski, trails, lakes! Truly a pristine, move-in ready gem in an outstanding location! Take a look today! (id:50886)
RE/MAX Hallmark Chay Realty

