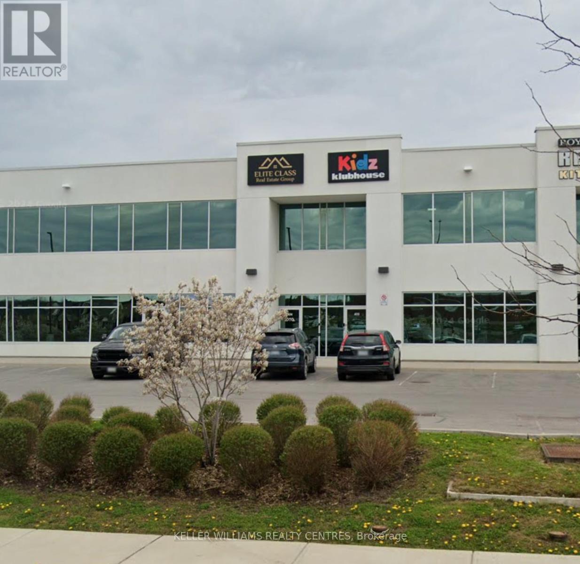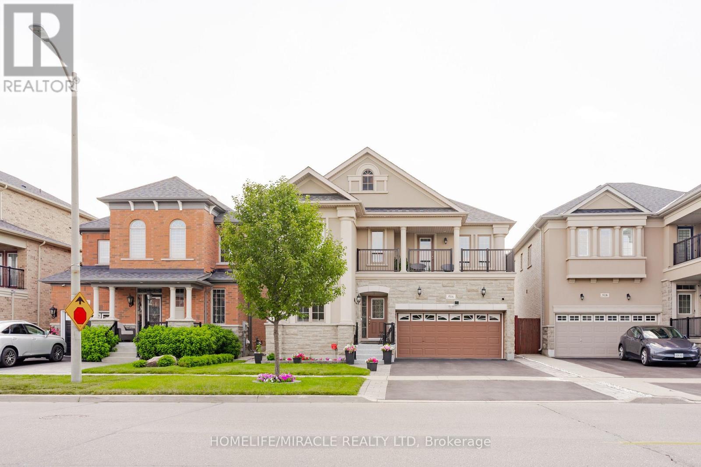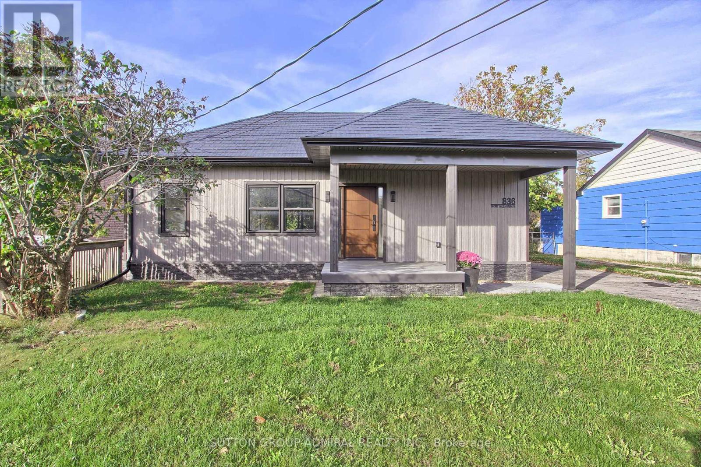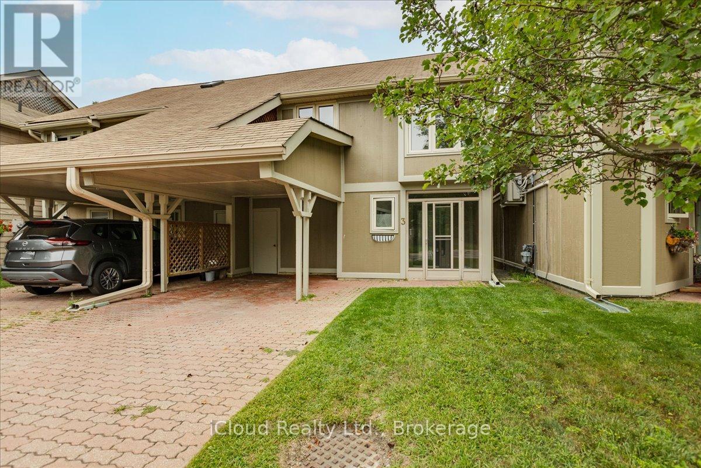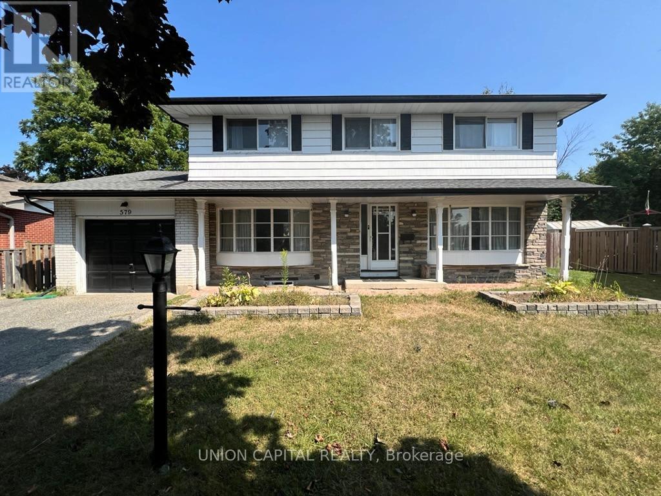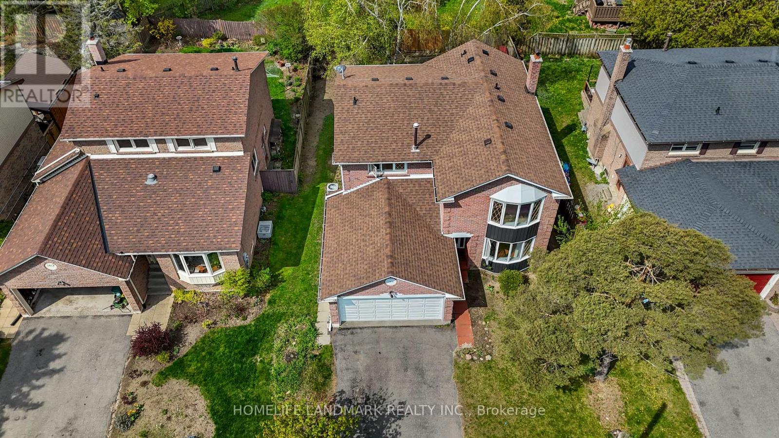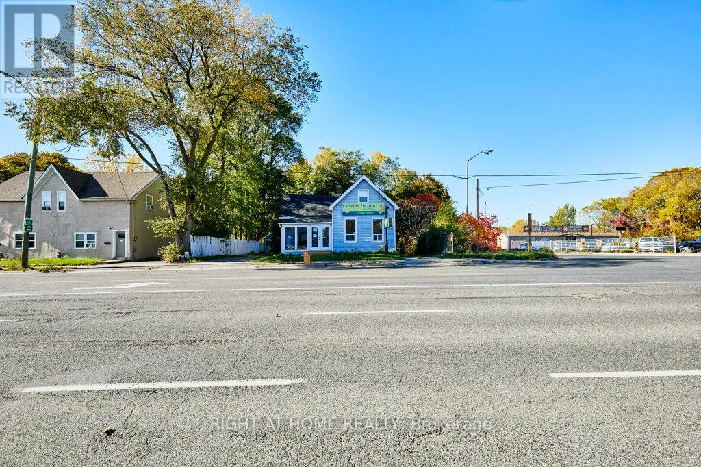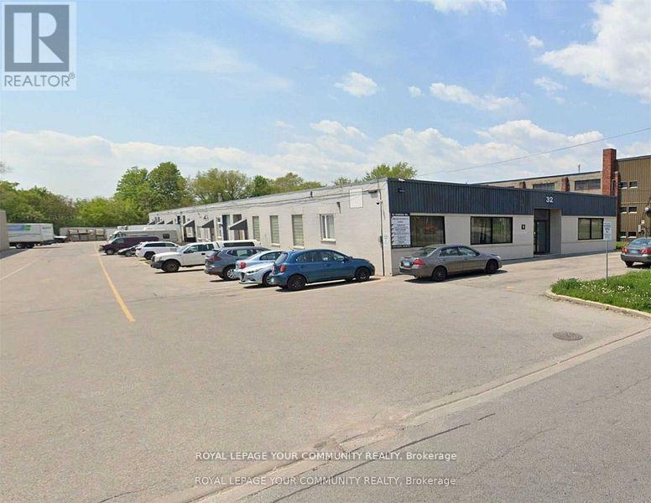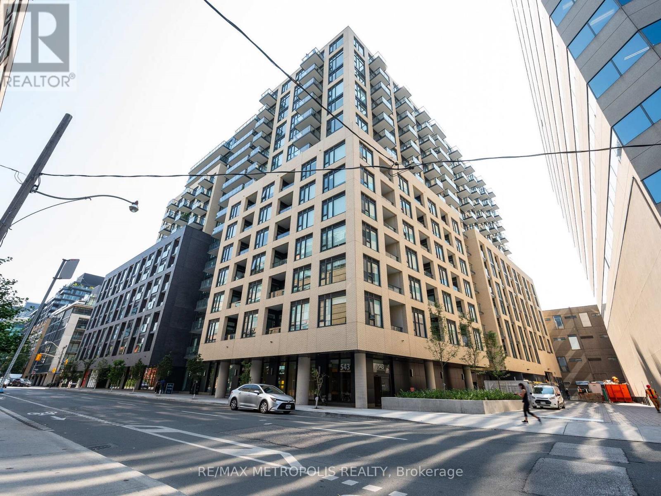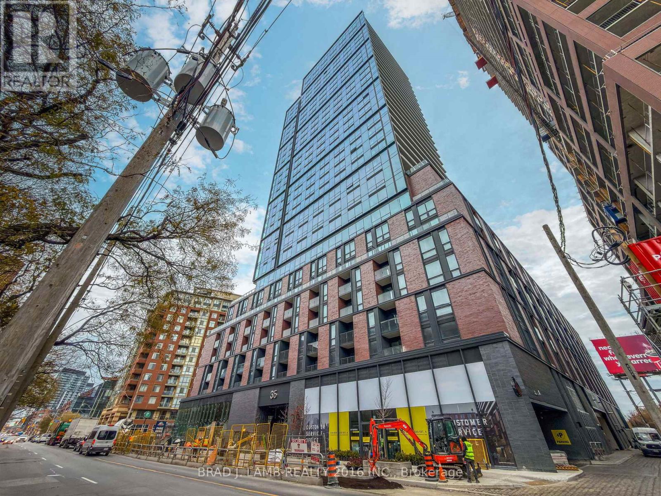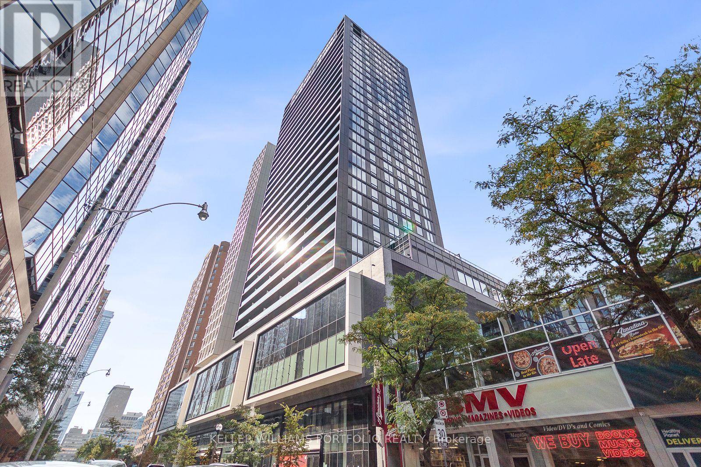21 - 200 Mostar Street
Whitchurch-Stouffville, Ontario
Experience a luxury workspace crafted with premium finishes and smart, modern design. This fully transformed commercial unit offers the perfect blend of professionalism, comfort, and functionality-ideal for a wide range of business operations.Main Floor - Approx. 1,800 sq. ft.The main level features four private offices, a dedicated boardroom, and an inviting front lounge highlighted by a contemporary fireplace-creating a warm, professional space for clients and staff. A beautifully finished kitchenette and a mid-sized dining area offer everyday convenience, while a modern washroom completes the layout.Upper Mezzanine - Approx. 600 sq. ft. The mezzanine level includes a spacious executive office with an attached boardroom, perfect for leadership functions and confidential meetings. A soundproof media room adds versatility for presentations, recording, or secure communications. A bathroom with a shower provides additional comfort and flexibility.Completely renovated after purchase, this unit offers a true turnkey workspace with exceptional value and design.Key Features: High-exposure location fronting Mostar Street Stunning showroom and office layout Bright, modern finishes with large windows and abundant natural light. (id:50886)
Keller Williams Realty Centres
516 Vellore Woods Boulevard
Vaughan, Ontario
Welcome to 516 Vellore Woods Blvd a beautifully upgraded family home in sought after Vellore Village.Step into this exquisitely upgraded, carpet free 4 Bedroom home nested in the heart of the highly desirable and family friendly Vellore Village. Ideally located close to Top rated schools, parks, shopping, transit, hospital highway and all essential amenities, this home offers the perfect blend of comfort, style and convenience.Boasting an open concept layout, the mail floor is filled with natural light and designed for both everyday living and effortless entertaining. Enjoy the upgraded kitchen with extended breakfast counter, gleaming hardwood floors, iron picket from second floor to basement, elegant crown moulding, pot lights inside and around house, entire backyard with inter-lock and numerous modern upgrades that elevate the space.the beautifully finished open concept basement provides the perfect setting for family gatherings, movie nights or entertaining guests.If you're looking for a place where your family can truly settle in and feel like home 516 Vellore Woods Blvd is ready for you. (id:50886)
Homelife/miracle Realty Ltd
836 Montsell Avenue
Georgina, Ontario
VENDOR IS WILLING TO DO UP TO 80% VTB !!! Welcome to 836 Montsell Avenue!!! Lakeside Living at Its Finest! Stunning 3-bed, 2-bathbungalow on a premium 50 x 242 ft lot, just steps from Lake Simcoe. Enjoy a designer kitchen, sun-filled open concept living, and multiple walkouts to spacious decks. Metal roof, private beach access & second-dwelling zoning a rare lakeside gem! Here Are 6 Reason You Will Love This Home!!!1.Exceptional location: Only four houses away from the lake, and just steps from private beach access thats shared via the street. 2. Proximity to golf course: The end of the street meets a golf course, offering scenic views and recreational access. 3. Stylish Rebuild And Upgrades: Fully Rebuild with a Custom Extension/Addition, The home includes a metal roof, designer kitchen, Bathrooms and brand-new appliances. 4. Bright & open living: The eat-in kitchen features a walk-out to a large 160" deck overlooking the backyard. The living room also boasts generous windows and its own walk-out to the front deck. 5. Backyard & lot: Spacious 50 242ft lot provides generous outdoor space. 6. Potential for income or in-law suite: A second dwelling is allowed, opening possibilities for rental income or multi-generational living. This property balances the tranquility of lakeshore living with modern comforts and excellent potential. Whether you're looking for a year-round retreat, an opportunity for rental income ora place to raise a family. Direct access to water amenities, A move-in ready interior with tasteful finishes, Room to expand, adapt, or generate income, A coveted neighborhood in Georgina with strong lifestyle appeal. (id:50886)
Sutton Group-Admiral Realty Inc.
3 Davy Point Circle
Georgina, Ontario
Enjoy Cottage Lifestyle on Lake Simcoe with Spectacular Views and Sunsets! Luxury Waterfront Property! Tastefully Renovated From Top To Bottom! New Kitchen. Open Concept Living/Dining Area With Floor To Ceiling Windows and Sliding Glass Door That Walks Out To Your Private Deck Overlooking the Lake. Beautiful Stone Fireplace (Wood Burning). Only 26 Homes In This Exclusive Community. Finished 3rd Floor Loft With Vinyl Flooring That Can Be Used As 3rd Bedroom, Office Space, Gym, Storage Etc! Primary Bedroom Has A Huge Walk-In Closet And A Luxurious 3 Piece En-Suite. New Community Dock for Canoe/Kayak/Other Board Launch and Storage. Current Layout On Second Floor Has 2 Large Primary Bedrooms. Original Design Was 3 Bedrooms and Could Be Converted Back. **EXTRAS** Private Covered Carport, Plus Guest Parking Available. Community Inground Heated Pool (id:50886)
Icloud Realty Ltd.
579 Braemor Court
Oshawa, Ontario
Welcome To 579 Braemor Court A Spacious 4-Bedroom Family Home Situated On A Large Pie-Shaped Lot. The Open And Airy Main Floor Features Large Bay Windows, Creating A Bright And Inviting Living Room And A Cozy Family Room. The Master Bedroom Includes An Ensuite Bathroom For Added Convenience And Privacy. Located In A Family-Friendly Neighborhood On A Quiet Court, This Home Is Just Minutes Away From All Essential Amenities, Including Shopping, Restaurants, The GO Train, And Highway 401. The Partially Finished Basement Boasts A Cozy Rec Room With A Fireplace, Offering The Perfect Space For Relaxation, Along With Plenty Of Storage. Additional Features Include A Single-Car Garage And Two Sheds In The Backyard For Extra Space. (id:50886)
Union Capital Realty
1416 Somerville Street
Oshawa, Ontario
Welcome to 1416 Somerville Street a beautifully maintained and freshly painted home in a prime location! This turnkey property offers a seamless blend of timeless charm and modern upgrades, including stylish pot lights throughout that enhance its bright, open feel. The new furnace (2025) gives you peace of mind for longer time. The spacious layout features sun-filled living areas, a well-appointed kitchen with ample storage, and comfortable bedrooms ideal for family living. Whether you're entertaining or enjoying a quiet night in, the open-concept flow and tasteful finishes make this home truly special. Outside, the private backyard provides the perfect space to relax or gather with guests. Located close to top-rated schools, parks, shopping, and transit. Move in and enjoy this one is not to be missed! (id:50886)
Homelife Landmark Realty Inc.
562 Simcoe Street S
Oshawa, Ontario
A free-standing, 2 Storey mixed-use property, sitting on a corner lot with parking and 2 access points. Located on busy Simcoe Street South, adjacent to the 401, and features 66 feet of frontage. Configured with a ground-floor level storefront/office space and a 1-bedroom apartment. The property also has a 430sf flat located in the rear and configured with heat and hydro services. Zoning supports a wide range of permitted uses. Ideally suited for end users, investors, and developers. This property is within the Protected Major Transit Station Area (PTMSA) for the future Central Oshawa Go Station. Tremendous value and potential. Opportunity to set rents! Vacant Possession Upon Closing. (id:50886)
Right At Home Realty
1 - 32 Howden Road
Toronto, Ontario
Here is a Great Clean Facility With A Small Office Area Suitable For Most Businesses. Great Location For Your Business With Easy Access To Public Transit, Steps Away, and Highways 401 And DVP Are Just Minutes Away. Truck-Level Shipping Can Accommodate Only Straight Trucks And Cube Vans. 53' Trailers Can Fit Here, But It Will Be Very Tight. Food and Woodworking Businesses Allowed (id:50886)
Royal LePage Your Community Realty
Main - 62 Inglewood Drive
Toronto, Ontario
This Moore Park home is ideally situated just steps from Yonge and St. Clair and surrounded by Toronto's extensive ravine system, this refreshed three-bedroom, two-bathroom home offers a quiet retreat with unmatched urban convenience. Featuring a bright and functional layout, the home includes three spacious bedrooms and two fully renovated bathrooms. The primary suite boasts a beautiful sun-filled solarium the perfect space to enjoy morning coffee or evening reading. The kitchen and dining area provide excellent flow, ample storage, and room for everyday living or entertaining. Bright living room with ample space and a walkout to the private balcony for fresh air enjoyment. Parking for two vehicles! Including one private garage space and one dedicated driveway space providing exceptional convenience in this central location. Located in a vibrant community with easy access to public transit, green space, local shops, libraries, and everyday amenities, this property combines comfort, convenience, and connection to nature. Perfect neighbourhood for a family or those looking for perfect pied-a-terre in the city. (id:50886)
Chestnut Park Real Estate Limited
806 - 543 Richmond Street W
Toronto, Ontario
This Stunning 2-Bedroom + Den, 2-Bathroom Condo At 543 Richmond Avenue West Offers Spacious Living In The Heart Of Toronto. Enjoy Breathtaking, Unobstructed Views Of The CN Tower From Your Private Space. This Sleek, Contemporary Unit Is Perfect For Anyone Seeking Urban Luxury And Convenience. Nestled In The Heart Of The Fashion District, Steps From The Entertainment District & Minutes From The Financial District. Building Amenities Include: 24hr Concierge, Fitness Centre, Party Rm, Games Rm, Outdoor Pool, Rooftop Lounge W/ Panoramic Views Of The City. (id:50886)
RE/MAX Metropolis Realty
322 - 35 Parliament Street
Toronto, Ontario
Welcome to The Goode! This Brand New One Plus Den Unit In The Heart Of The Distillery District Where Charm and Heritage Meets . The FInishes Of The Suite Are Bright and Timeless. Engineered Hardwood Throughout. Modern European Style Kitchen With Built In Appliances, Stone Countertop and Backsplash. This Is An Actual Den With A Door! The Spa Like Bathroom Features Beautiful Grey Stone and Plenty Of Storage. Prime Location Close To Gardiner/QEW, 24Hr Streetcar, Grocery Store, Banks, Restaurants And More. Tenant Responsible For Utilities and Tenant Insurance. Non-Smoker and No Pets Preferred. (id:50886)
Brad J. Lamb Realty 2016 Inc.
407 - 20 Edward Street
Toronto, Ontario
Gorgeous 1 bed unit featuring a rare large 330 sqft private terrace. Around 11-foot ceilings and floor-to-ceiling windows, abundance natural light, creating an inviting ambiance throughout. Open-concept floor plan for optimal functionality. Spacious private terrace(330sqft), equipped with aBBQ gas connection. Prime location with easy access to TTC Subway, Yonge/Dundas Square, Eaton Center, TMU, U of T, and major hospitals, all within walking distance. (id:50886)
Keller Williams Portfolio Realty

