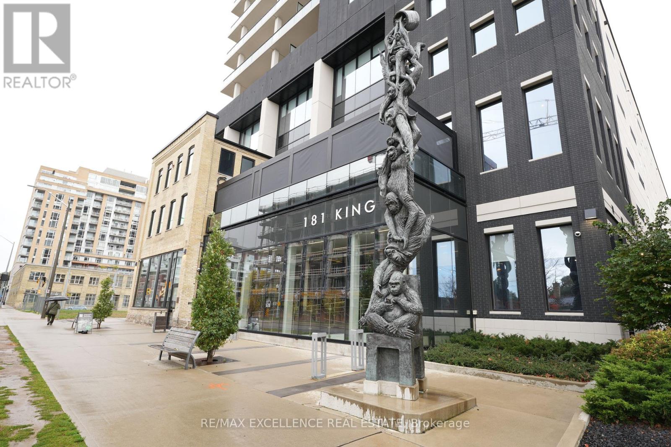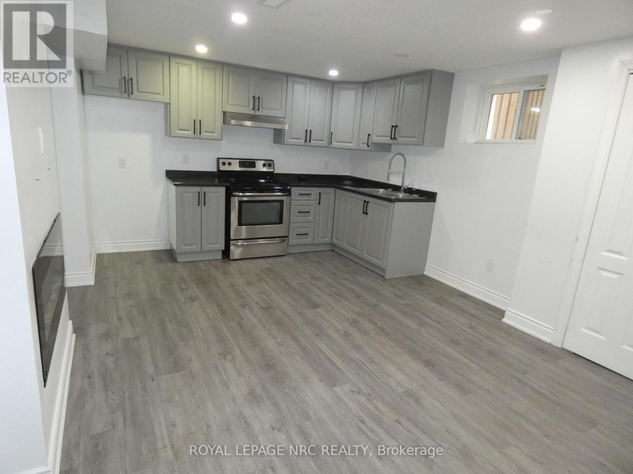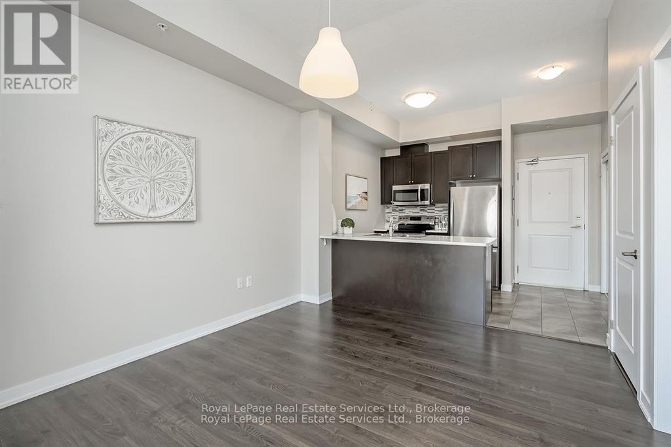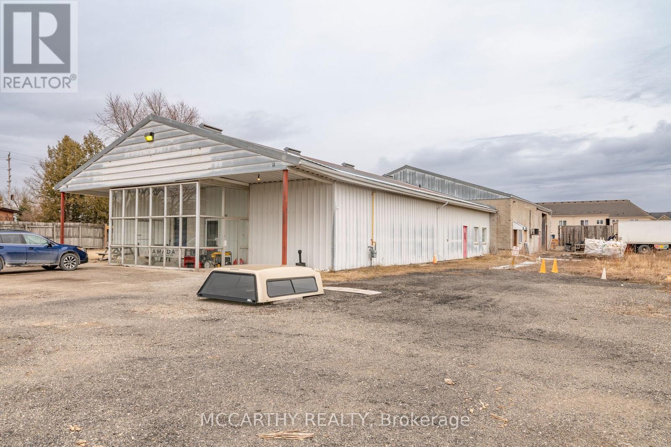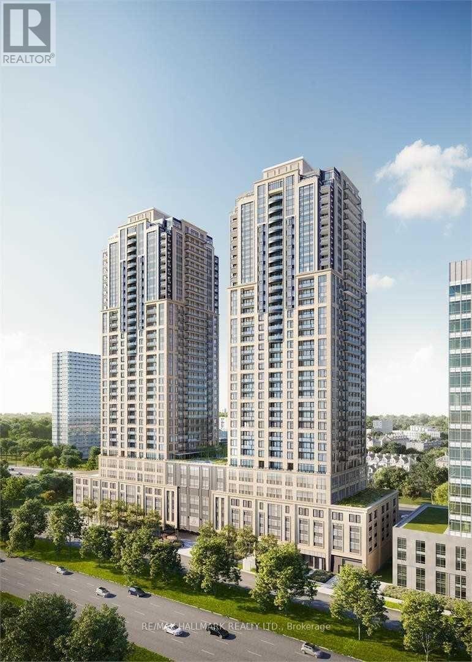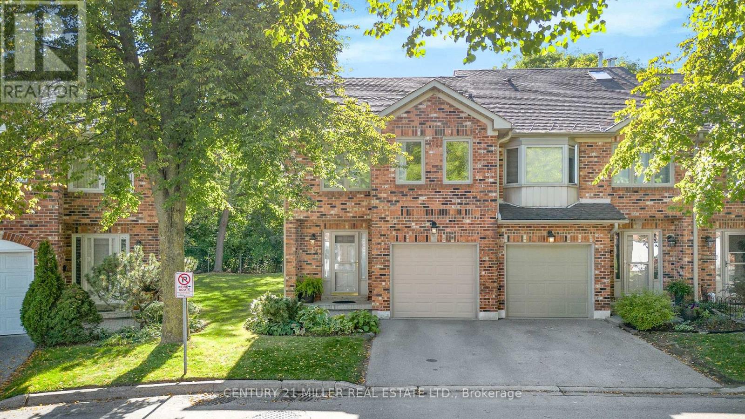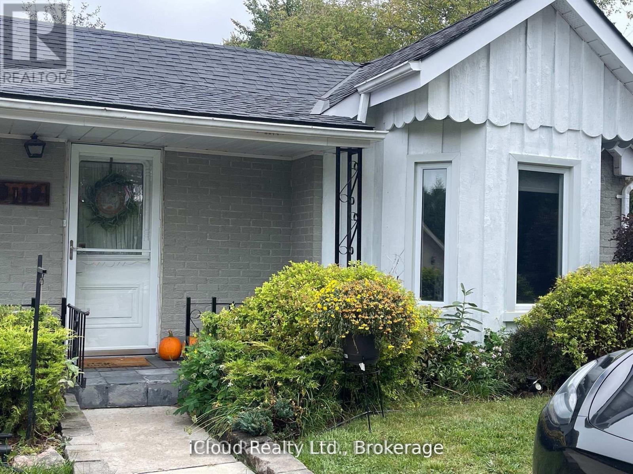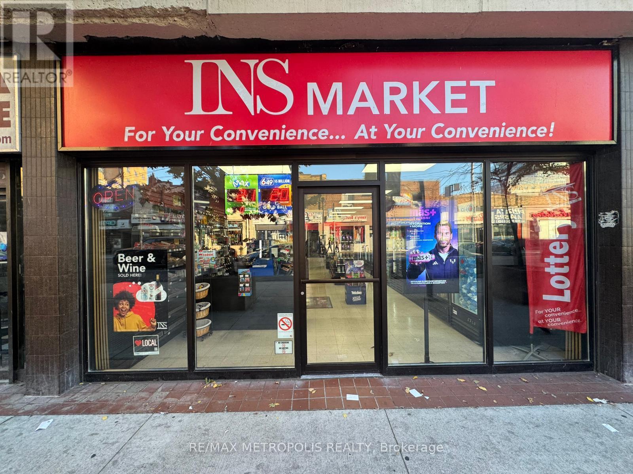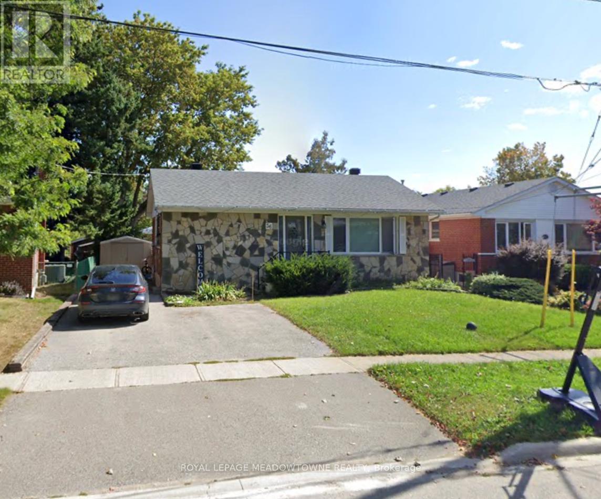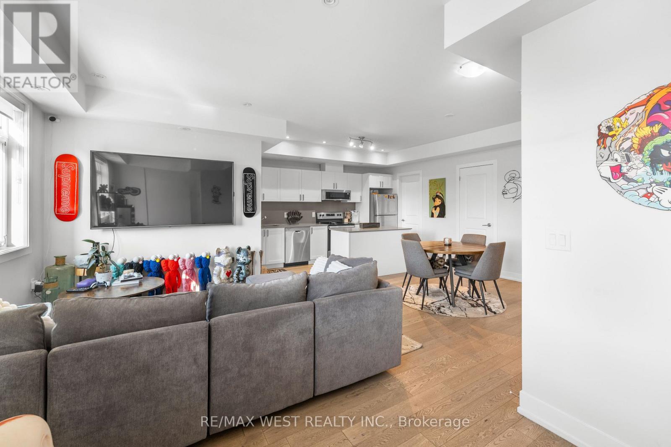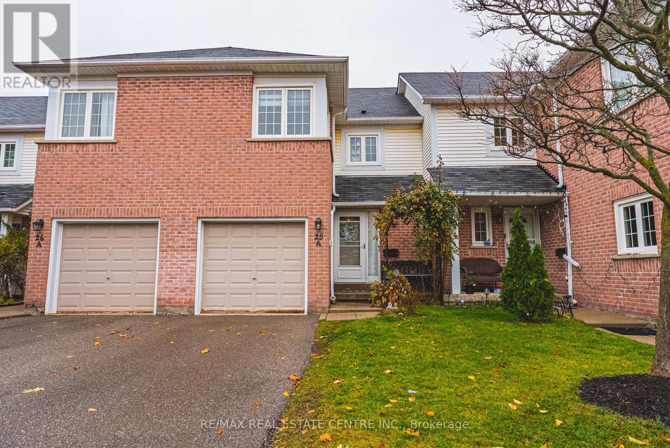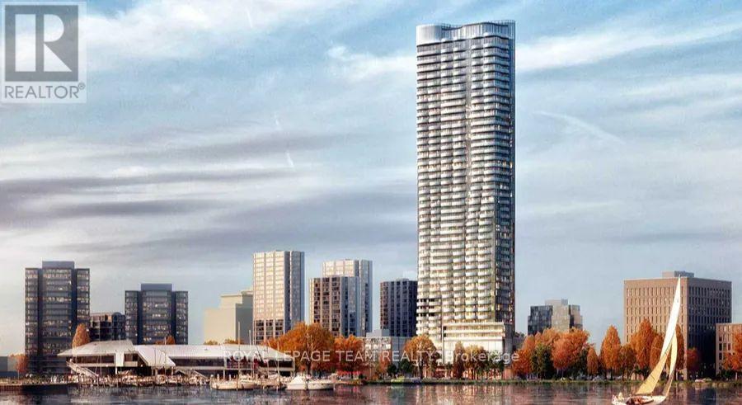1002 - 181 King Street
Waterloo, Ontario
Welcome to Circa 1877 - where luxury, lifestyle, and location come together in Uptown Waterloo. This 1-bedroom, 1-bath residence features a bright open-concept layout with floor-to-ceiling windows and a private oversized patio perfect for enjoying morning coffee while watching the sunrise. Inside, you'll find modern wide-plank flooring, high ceilings, quartz countertops, and a contemporary three-piece bath. Circa 1877 is Waterloo's most iconic address, seamlessly blending historic charm with modern sophistication. Residents enjoy a rooftop saltwater pool with cabanas, outdoor BBQs and fire tables, yoga studios, a 24/7 fitness centre, co-working lounges, a stylish party room with wet bar, and guest suites for visitors. LaLa Social House restaurant is right in the building for a true boutique hotel-style living experience. The location is unbeatable - in the Bauer District of Uptown Waterloo, steps to Vincenzo's, boutique shopping, trendy cafes, the Grand River Hospital, and scenic trails. Close to the University of Waterloo and Wilfrid Laurier, and in the heart of the tech and innovation district surrounded by top employers like Google, Deloitte, and Sun Life. With the ION LRT stop right outside your door, you're effortlessly connected to the city. Experience low-maintenance luxury living in one of Uptown Waterloo's most vibrant communities. (id:50886)
RE/MAX Excellence Real Estate
Lower Unit - 7857 Sassafras Trail
Niagara Falls, Ontario
Available immediately. Nice 2 bedroom basement apartment. Also well suited for 1 bedroom apartment plus office/den. Separate side entrance. Separate hydro meter, rest of utilities split with main floor tenants. Great location, excellent schools. Shopping, Rec.Centre, quick highway access. Close proximity to new hospital. (id:50886)
Royal LePage NRC Realty
405 - 5010 Corporate Drive
Burlington, Ontario
Stunning Penthouse in the Trendy Vibe Condos! Stylish 1-bedroom, 1-bath condo featuring airy 10-ft ceilings and a bright, open-concept layout. The modern kitchen boasts stainless steel appliances, a sleek backsplash, and a breakfast barperfect for casual dining or entertaining. The spacious living room opens to a private balcony, while the primary bedroom offers a generous closet. Enjoy a 4-piece main bath and the convenience of in-suite laundry with newer washer & dryer. Includes 1 underground parking spot and 1 locker. Residents enjoy premium amenities: fitness centre, party/meeting room, theatre room, rooftop patio, and ample visitor parking. Located minutes from major highways, GO Transit, restaurants, shopping, and more- ideal for young professionals, executives, or downsizers! (id:50886)
Royal LePage Real Estate Services Ltd.
443 Main Street W
Shelburne, Ontario
An exceptional opportunity For Entrepreneur, or for Future Development. Many uses in C4 zoned .2 acres in town fully fenced and gated lot. 8500 sq ft building Shop and or retail, Two different sections large back portio shop and front retail space or shop. Has plenty of gravel parking in fenced yard. Located at the West end of Shelburne on Main St West. Two spces The Shop in the back half features 4000 sq ft with a 14 ft x 12 ft door, 16 ft ceilings heated shop with concrete floor 600 AMP 240 volts, ideal for various industrial or storage needs, two offices and a 2-pc bathroom. The 4500 sq ft showroom/workshop in the front half boasts an open concept layout, perfect for retail or office space, and a kitchenette. Property infront can be negotiated. Development opportunity for future minded for Plaza and other needed retail space. This versatile property presents endless possibilities for entrepreneurial endeavors. Property behind is to be developed into housing. Great opportunity for a developer who has vision. (id:50886)
Mccarthy Realty
2501 - 1928 Lake Shore Boulevard W
Toronto, Ontario
Never Lived In Beautiful One Bed Plus Den Unit With 2 Full Baths At Mirabella. Nestled Between High Park & Lake Ontario. Building Boasts Over 20,000 Sqft Of Indoor And Outdoor Amenities Like Swimming Pool, Sauna, Fitness Centre, Furnished Guest Suites, Bbq Area, Outdoor Terrace With Incredible Views, To Name A Few. Situated Conveniently With Access To Hwy 427, Gardiner, Qew & Transit. Step Out Your Door To Trails, Parks And The Amazing Downtown Waterfront. (id:50886)
RE/MAX Hallmark Realty Ltd.
16 - 2230 Walkers Line
Burlington, Ontario
Welcome to this stunning southwest-facing end-unit townhome, ideally situated on a private ravine lot in the highly sought-after Headon Forest neighbourhood. Offering over 1,700 sq. ft. of beautifully finished living space across four levels, this home seamlessly blends natural tranquility with modern convenience just moments from top-rated schools, parks, shopping, restaurants, and major highways including the 407 and QEW. The bright and airy main level features a well-designed open-concept layout, enhanced by laminate flooring, abundant natural light, and a cozy gas fireplace in the living room with shutters. The updated kitchen is both stylish and functional, offering quartz countertops, stainless steel appliances, and a dedicated breakfast area with skylights and serene views of the ravine and back patio. A spacious foyer provides access to a single-car garage, ample closet storage, and a convenient 2-pc powder room. Upstairs, the expansive primary bedroom overlooks the ravine and features large windows, a walk-in closet, and a beautifully updated 3-piece ensuite complete with double sinks and a large glass-enclosed shower. The generous second bedroom also enjoys its own private 3-pc ensuite, making it perfect for guests or family. A separate laundry room with a full-size washer and dryer and a deep laundry tub adds convenience and functionality. The versatile third floor offers a spacious open area with laminate flooring and two skylights, filling the space with natural light. Ideal as a third bedroom, home office, gym, or recreation room, this level adapts to suit a variety of lifestyle needs. The finished basement features a large, divided multi-use living space, perfect for a media room, guest suite, or hobby area. It also includes a 3-pc bathroom and plenty of additional storage options. Step outside to your private, beautifully landscaped backyard, featuring mature trees, views of the ravine, and sun-filled afternoons thanks to the southwest exposure. (id:50886)
Sutton Group Quantum Realty Inc.
Century 21 Miller Real Estate Ltd.
11 Maple Lane
Caledon, Ontario
Experience the perfect blend of cozy charm and functional living. The bright, open main floor is designed for modern flow, featuring a stunning kitchen and dining area warmed by a charming gas fireplace. The main level offers two comfortable bedrooms and two bathrooms (a 4-piece and a 2-piece), ideal for small families or accommodating guests. Step outside to a large deck-a significant plus for nature lovers-where you can enjoy abundant sunlight and incredible stargazing. Need extra space? The finished lower level, with its separate entrance, is a game-changer! It includes a spacious rec room, a handy kitchenette, and an additional bathroom, offering excellent potential for an in-law suite, extended family living, or rental income. Unique property! (id:50886)
Icloud Realty Ltd.
56 Mcintyre Crescent
Halton Hills, Ontario
Basement Apartment For Rent! Looking For A+ Tenant For This Spacious, Open Concept Apt. This Unit Has An Exclusive Use Laundry Room That You Don't Have To Share. Parking Included. Separate Entrance From The Side Door. Located In A Fantastic Neighbourhood. Move In Dates Are Flexible. The Tenant On The Main Floor Is Quiet And Respectable. (id:50886)
Royal LePage Meadowtowne Realty
1062 Douglas Mccurdy Common
Mississauga, Ontario
Sun-filled 2-years-new corner stacked townhome offering 3 beds, 3 baths and ~1,530 sq ft of stylish living plus a massive 443 sq ft private terrace for true indoor-outdoor living. Thoughtful, open-concept main level with hardwood throughout, expansive windows, and a modern kitchen featuring a statement island, walk-in pantry, 2pc Powder room (Main), stainless appliances, and generous dining space. Upstairs, the primary retreat boasts a 4pc ensuite; two additional bedrooms provide excellent flexibility for family, guests, or a home office-each with great closet space and seperate shared 4pc bath in-between both rooms. Conveniences include in-suite laundry and underground parking. Perfectly located for lifestyle and commute-close to transit, Walmart, Shoppers Drug Mart, Dollarama, cafés, boutiques, and a wide choice of restaurants; minutes to the lakefront, Port Credit, marinas, parks, and trails. The oversized entertainer's terrace is ideal for morning coffee, weekend lounging, or hosting under the stars. (id:50886)
RE/MAX West Realty Inc.
25a - 5205 Glen Erin Drive
Mississauga, Ontario
Beautifully updated Daniel's-built home offering exceptional construction quality and outstandingsoundproofing, providing a level of privacy comparable to a semi-detached. Renovatedextensively in 2024 with a custom kitchen featuring a built-in wall oven, built-in microwave,modern cooktop, enlarged pantry, motion-wave range hood, hot water dispenser, and integratedwater filtration system. New porcelain tiles, fresh paint, modern lighting, new blinds, andupdated bathroom fixtures complete the interior.The primary suite includes a spacious walk-in closet and a well-maintained ensuite previouslyupdated and still in excellent condition. The open-concept main floor and bright walk-outbasement extend the living space to a nearly 2,000 sq ft feel.Backing onto John Fraser SS with no homes behind, the property offers rare privacy and quietsurroundings. The well-managed complex includes landscaping, snow removal, resident saltaccess, a seasonal outdoor pool with lifeguard, and a playground only steps away. Walkingdistance to top schools, Erin Mills Town Centre, groceries, parks, splash pad, the communitycentre, and transit. Truly move-in ready with exceptional lifestyle convenience. (id:50886)
RE/MAX Real Estate Centre Inc.
2302 - 805 Carling Avenue
Ottawa, Ontario
Elevated on the 23rd floor, this sleek 2-bed, 1-bath condo offers stunning north-facing city views and stylish modern finishes throughout. Enjoy an open layout with quartz counters, premium appliances, and floor-to-ceiling windows. Live steps from Dows Lake and Little Italy, with resort-style amenities including a fitness centre, pool, sauna, theatre, and 24/7 concierge. Parking and storage locker included. (id:50886)
Royal LePage Team Realty

