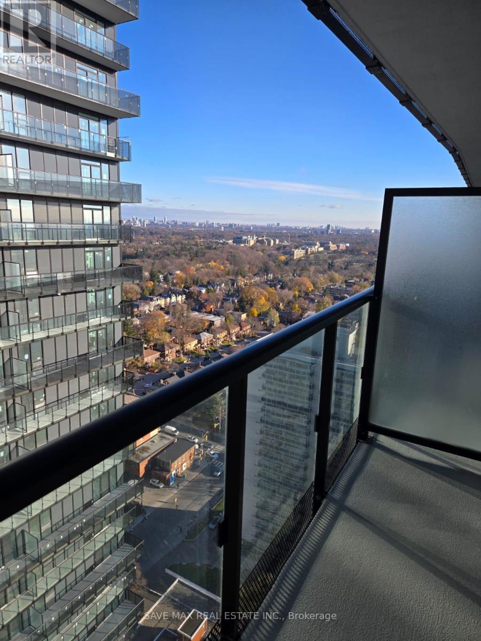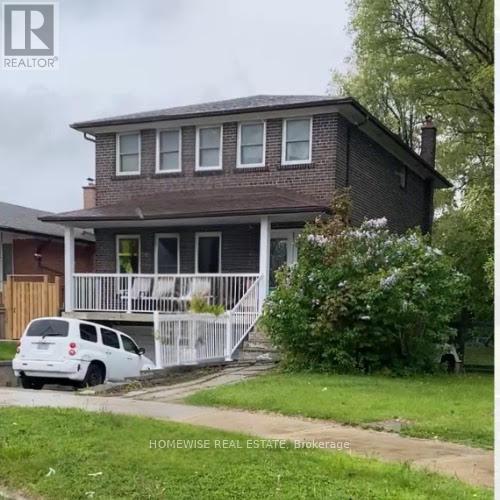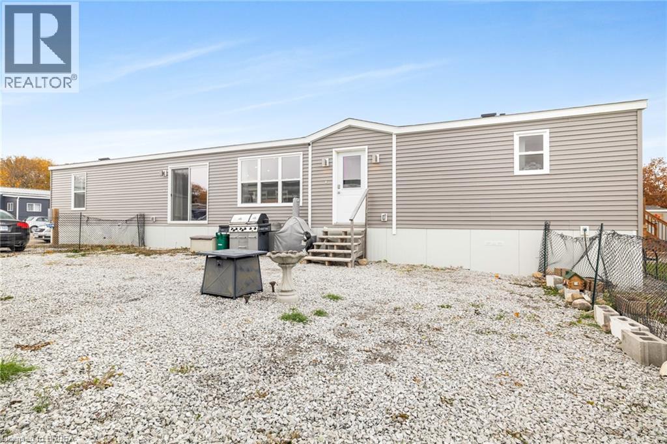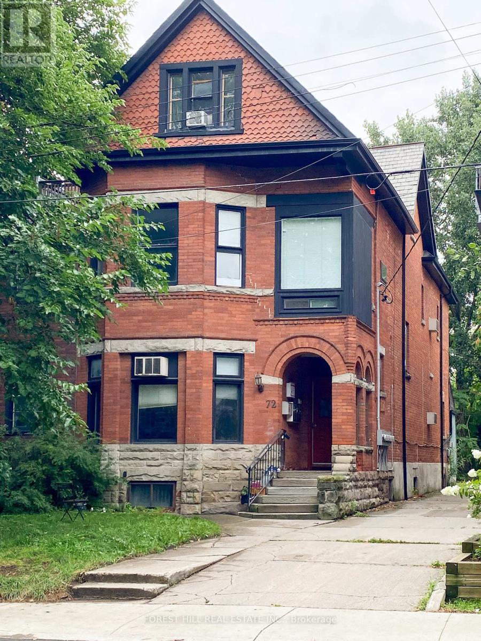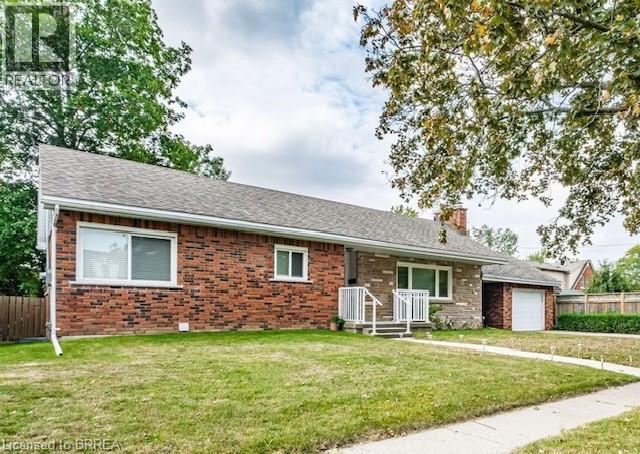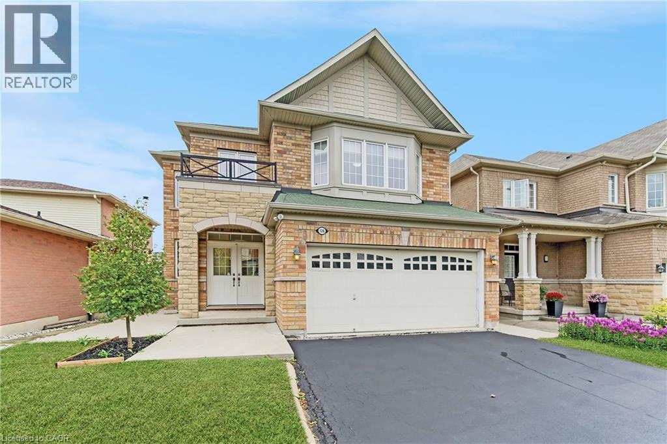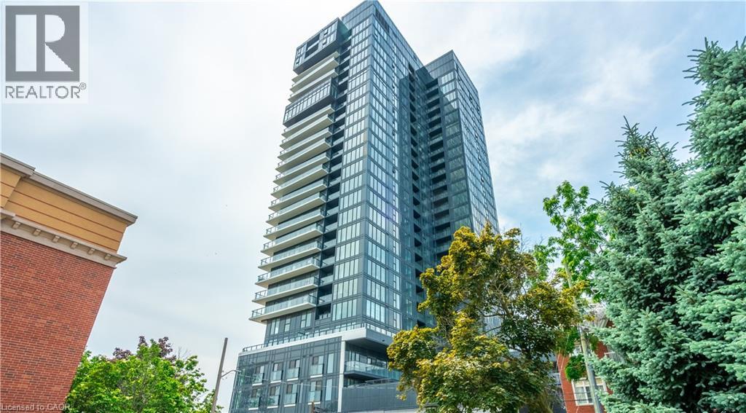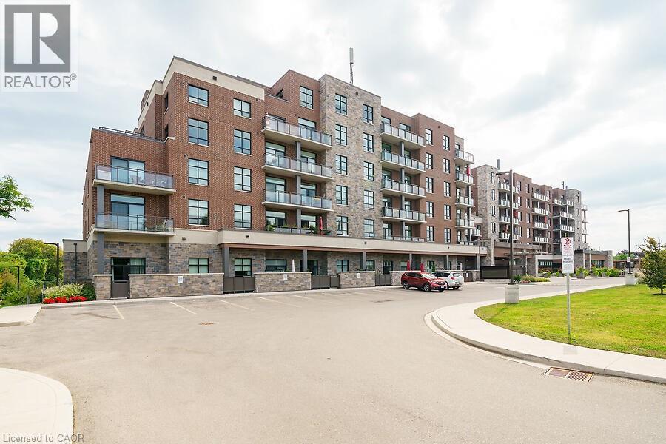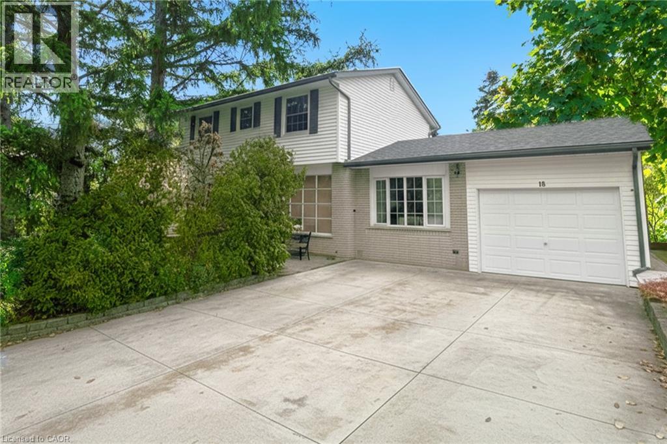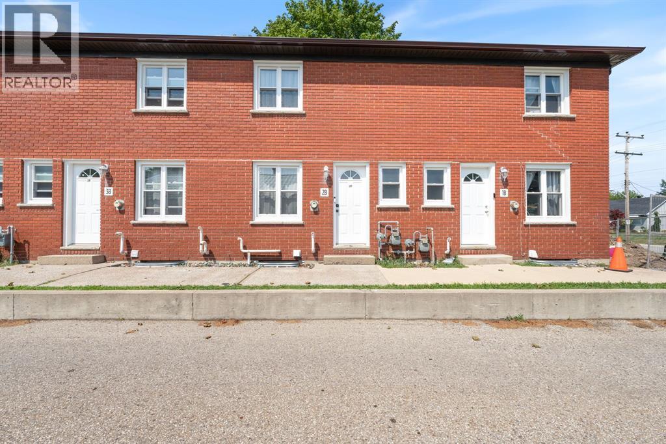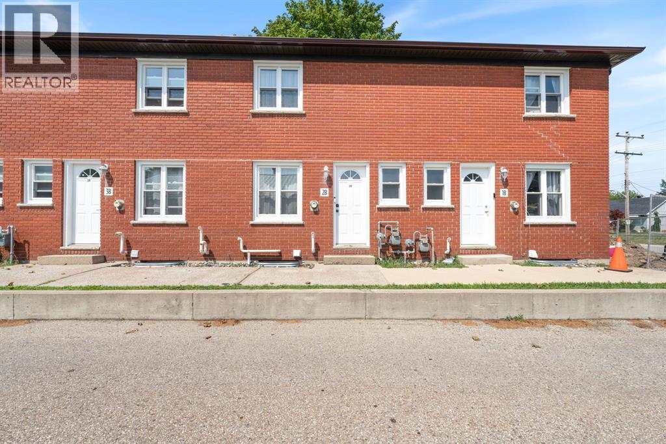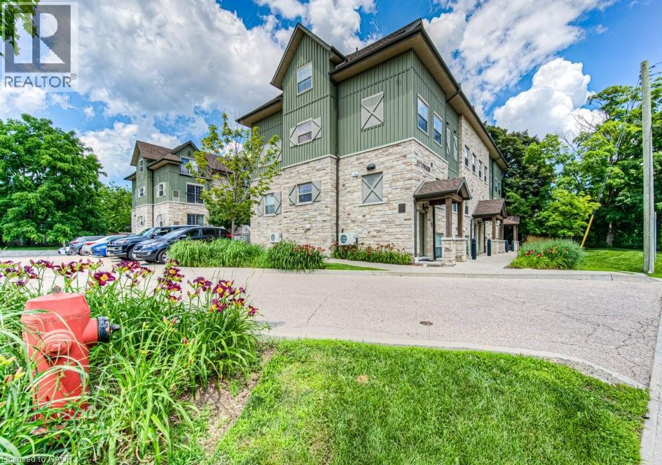2607 - 127 Broadway Avenue N
Toronto, Ontario
Embrace the perfect blend of style and convenience in one of Toronto's most coveted neighborhoods.Midtown neighborhood of Yonge & Eglinton. Designed with care, this space features floor-to-ceiling windows that bathe the interior in natural light, creating a welcoming and spacious feel. The open-concept design seamlessly integrates living, dining, and sleeping areas, offering both versatility and functionality. A contemporary bathroom with sleek, modern finishes adds a touch of sophistication. Situated just steps from acclaimed restaurants, boutique shopping, and convenient transit, this unit is ideal for young professionals or small family. (id:50886)
Save Max Real Estate Inc.
47 Sandale Gardens
Toronto, Ontario
2-Storey 4-Bedroom +1 on Oversized 63' x 121' Lot in Bathurst Manor. Incredible value for a full-sized family home in a top North York neighbourhood. Spacious layout with 4 bedrooms upstairs, main floor powder room, large living and dining, and primary bedroom with ensuite. Covered verandah, double-door entry, 2-car garage + 4-car drive. Mostly original. One-side open exposure. Steps to top schools, TTC, Downsview Park, Yorkdale. Renovate, live in. (id:50886)
Homewise Real Estate
99 Fourth Concession Road Unit# 715
Burford, Ontario
Welcome to this stylish and modern park home in the sought-after Twin Springs community, just minutes outside Burford. Built in 2022, this thoughtfully designed residence offers low-maintenance living with a bright, open layout perfect for comfort and convenience. Situated on a premium 35' x 75' lot with no rear neighbours, you’ll enjoy extra space, privacy, and peaceful views that make everyday living feel relaxed and refreshing. Step inside to discover a beautiful open-concept living, dining, and kitchen area that seamlessly blends style and functionality. The kitchen takes centre stage with its large centre island, floor-to-ceiling pantry, and sleek stainless steel appliances—ideal for cooking, entertaining, or gathering with family. The primary suite provides a serene escape, complete with a 3-piece ensuite featuring a walk-in shower. Two additional bedrooms offer versatility for guests, hobbies, or a home office, and a conveniently located 4-piece bathroom serves the main living area. Outdoor living is just as appealing with a cozy fire-pit area where you can unwind under the stars and enjoy peaceful evenings with friends or family. The absence of rear neighbours enhances the sense of quiet and privacy. Twin Springs isn’t just a place to live—it’s a lifestyle. The community boasts a spring-fed lake with a sandy beach, perfect for swimming, sunbathing, or simply enjoying warm summer days. Residents also benefit from planned social activities and seasonal events, creating a friendly, welcoming environment where neighbours become friends. Located only minutes from Burford, Brantford, and Highway 403, this home offers the ideal combination of country charm and easy access to local amenities and commuter routes. Whether you’re downsizing, starting fresh, or seeking a simpler pace, this modern park home delivers style, comfort, and community at an affordable price. (id:50886)
Pay It Forward Realty
4 - 72 Walmer Road
Toronto, Ontario
Charming, Beautiful and sunny 1-bedroom unit on the 2nd floor in the heart of The Annex! This bright unit features high ceilings, a spacious living/dining area, kitchen with dishwasher and ample storage, and a large bedroom with 4-piece ensuite and closet. Storage and Shared laundry and parking included. Perfectly located just steps to Spadina subway, schools, U of T, restaurants, and parks. A must-see! (id:50886)
Forest Hill Real Estate Inc.
75 Henderson Avenue
Brantford, Ontario
Prime Henderson Survey Location! Imagine life at 75 Henderson Ave! This charming all brick detached home in a sought-after Brantford neighbourhood offers more than just a place to live – it provides a smart financial solution with a built-in mortgage helper for young couple starting out or elderly couple who want a supplementary income. Enjoy comfortable living on the main floor with 3 bedrooms & 4pc bath and 2 bedrooms & full bath on lower level, fully renovated, legal secondary suite downstairs helps offset your mortgage costs or perfect for your inlaws. Main floor is rented on a month to month basis for $2,400 per month plus utilities and downstairs is $1,900 per month on a month to month basis plus utilities. Benefit from the peace of mind of separate entrances & utilities, individual HVAC systems, appliances, and tankless water heaters in each unit, all updated in 2021 with full permits and inspections. It's the perfect blend of homeownership and financial flexibility. Attached garage, large lot 74'x133' with fenced yard. Steps to St John's High School & James Hillier School. Location Location Location! Don't miss out on this great opportunity to live in a sought after location! (id:50886)
Century 21 Heritage House Ltd
126 Merrilee Crescent
Hamilton, Ontario
Welcome to this warm and inviting 2-storey detached home, perfectly located in Hamilton’s desirable Crerar neighbourhood, just minutes from Limeridge Mall, major highways, schools, and parks. Freshly painted throughout plus new toilets, counter top refresh and other recent renovations! Ideal for families and professionals alike, this well-maintained property offers comfort, functionality, and a fantastic layout. Inside, you’ll find a bright and spacious main floor featuring a welcoming living room complete with a cozy fireplace and modern pot lights, a kitchen with ample cabinetry, and a convenient powder room. Enjoy the ease of inside entry from the double garage, plus a total of four-car parking with the private double driveway. Upstairs, the generous primary bedroom includes a 3-piece ensuite and plenty of closet space. Two additional bedrooms offer great flexibility for family, guests, or a home office, and share a well-appointed 4-piece bathroom. Laundry is thoughtfully located on the second floor for added convenience. Step outside to a large backyard with a concrete patio—ideal for entertaining, relaxing, or letting kids play. Additional features include upstairs laundry, ample storage throughout, and excellent curb appeal. Set in a friendly, established community with easy access to the LINC, public transit, and Hamilton’s top healthcare centres, including Juravinski, St. Joseph’s, Hamilton General, and McMaster Children’s Hospital—this home truly has it all. Don’t miss your chance to own this lovely home in one of Hamilton’s most convenient and family-friendly areas! (id:50886)
Century 21 Miller Real Estate Ltd.
370 Martha Street Unit# 2206
Burlington, Ontario
This bright 1-bedroom, 1-bath condo offers stunning west-facing views of Lake Ontario, complemented by a private balcony and large windows that let in plenty of natural light. The upgraded Kitchen features Whirlpool appliances, a spacious island, and in-suite laundry for added convenience. The cozy bedroom and 4-piece bathroom complete the space. Included with the unit are one underground parking spot and a storage locker. Enjoy building amenities such as a Gym, Party room, Rooftop patio, Outdoor pool, and 24-hour Concierge service. Located just steps from the Lake, Restaurants, Shops and Highways. (id:50886)
RE/MAX Escarpment Realty Inc.
3290 New Street Unit# 418
Burlington, Ontario
2 bed 2 bath open concept, 1700 sq ft unit located in The Gardens (newest building) a 55+ life lease community near downtown Burlington with wheelchair access and great amenities including workshop, lounge, fitness and party rooms, terrace, underground parking and lockers.Open concept with engineered hardwood throughout, white kitchen with s/s appliances, dedicated laundry room, den, and private balcony overlooking park area. Primary ensuite with roll in shower+grab bars -wheelchair friendly. (id:50886)
RE/MAX Escarpment Realty Inc.
18 Jasper Drive
Stoney Creek, Ontario
Welcome to 18 Jasper! Your private Stoney Creek sanctuary. Discover a truly peaceful living experience in this charming 4-bedroom home, nestled on a sun-filled corner lot in Olde Towne Stoney Creek. This private and quiet location offers the perfect blend of suburban tranquility and convenient urban access. Move-in ready interior Step into a home bathed in natural light, where a huge kitchen awaits the family chef. The kitchen features a generous center island, a convenient wall oven, and ample cupboard space for all your storage needs. Enjoy the comfort of 4 spacious bedrooms and 1.5 baths, including a 3-piece bathroom with a modern walk-in shower. The fully finished basement adds significant living space, perfect for a media room, home gym, or children's play area. Prime corner lot with exceptional parking The exterior is designed for low-maintenance living and maximum convenience. This corner lot offers a private, pool-sized backyard, ideal for entertaining or creating your dream outdoor oasis. A concrete driveway provides parking for up to four cars, in addition to the attached garage. The recent 2020 roof and shingle replacement, along with new gutter guards, provide peace of mind for years to come. Unbeatable location and amenities Your new home is in a highly sought-after neighbourhood, with a one-minute walk to the bus stop and easy access to the QEW and the new Centennial GO station, making any commute a breeze. Enjoy the walkability to local schools, including St. Martin of Tours, Collegiate Elementary, St. John Henry Newman, and Orchard Park Secondary. For all your shopping needs, Fiesta Mall and Eastgate Square are just minutes away. Experience the very best of Stoney Creek living in this lovingly maintained home. Schedule your private tour today! (id:50886)
RE/MAX Escarpment Realty Inc.
205 Fane Street Unit# 2b
St Clair, Ontario
Welcome to #2B at 205 Fane Street in quaint and quiet Corunna, a move-in ready 2 story townhome condo located walking distance to the beautiful St Clair River and all that Corunna has to offer. This turn-key home boasts an updated kitchen, modern paint tones, flooring, large living room for hosting guests, 1.5 bathrooms, 2 generous sized bedrooms and a flex-office space or craft room in the basement. This home is perfect for first time buyers looking for low maintenance living or seasoned investors looking to boost their portfolio. Recent improvements include: roof 2025, windows, 2021, AC 2021, Furnace 2019. All furniture can be included in the sale. Call to book your private tour. (id:50886)
Blue Coast Realty Ltd
205 Fane Street Unit# 2b
St Clair, Ontario
Welcome to #2B at 205 Fane Street in quaint and quiet Corunna, a move-in ready 2 story townhome condo located walking distance to the beautiful St Clair River and all that Corunna has to offer. This turn-key home boasts an updated kitchen, modern paint tones, flooring, large living room for hosting guests, 1.5 bathrooms, 2 generous sized bedrooms and a flex-office space or craft room in the basement. This home is perfect for first time buyers looking for low maintenance living or seasoned investors looking to boost their portfolio. Recent improvements include: roof 2025, windows, 2021, AC 2021, Furnace 2019. All furniture can be included in the sale. Call to book your private tour. (id:50886)
Blue Coast Realty Ltd
112 Union Street E Unit# A103
Waterloo, Ontario
Welcome to this impeccably maintained executive condo, perfectly located just minutes from both Uptown Waterloo and Downtown Kitchener. With easy access to the highway and just steps from the LRT, this move-in-ready home is ideal for professionals and commuters alike. Thoughtfully designed with a highly functional layout, the unit features high-end finishes, abundant natural light, and a completely carpet-free interior. The spacious open-concept kitchen is equipped with stainless steel appliances, quartz countertops, and generous cabinet space—perfect for cooking and entertaining. Additional highlights include 9-foot ceilings, pot lights, fresh paint and all new flooring throughout, a cheater en-suite from the primary bedroom, and the rare bonus of a second entrance to the unit. Modern construction ensures low utility costs, and the location can’t be beat—just steps to the Spur Line Trail, Waterloo Town Square, the Kitchener Tannery District, University of Waterloo and Wilfrid Laurier University, great restaurants, and fresh markets. Don’t miss your chance to live in a vibrant, walkable community! (id:50886)
Chestnut Park Realty Southwestern Ontario Limited
Chestnut Park Realty Southwestern Ontario Ltd.

