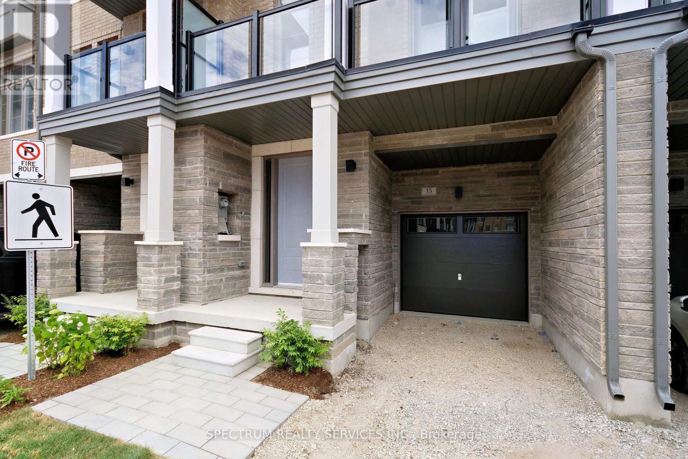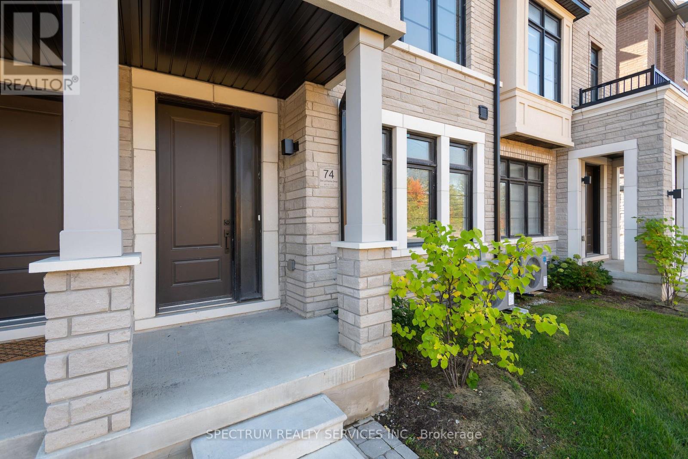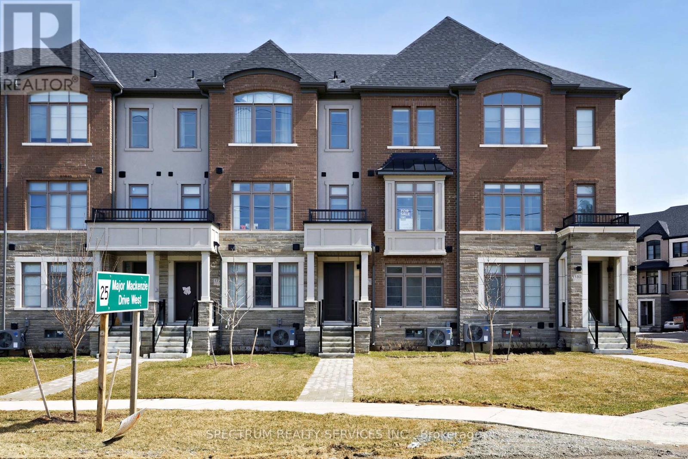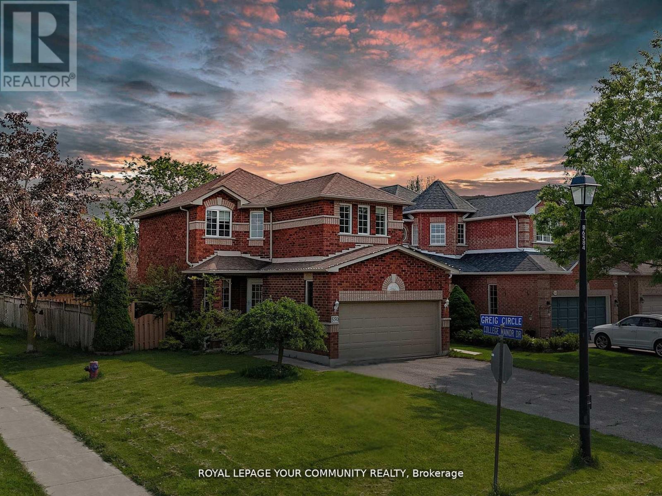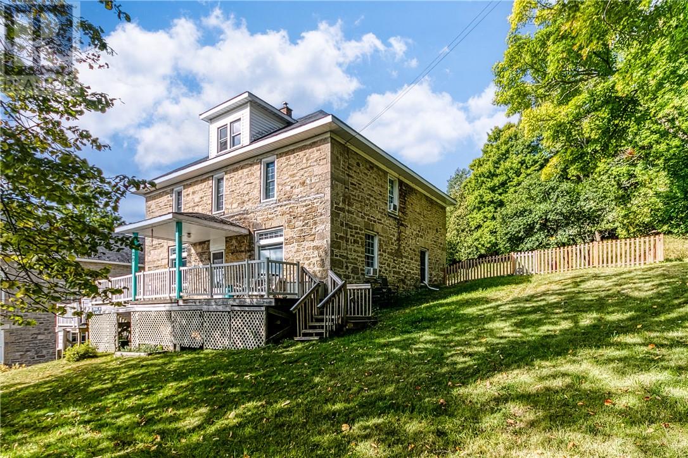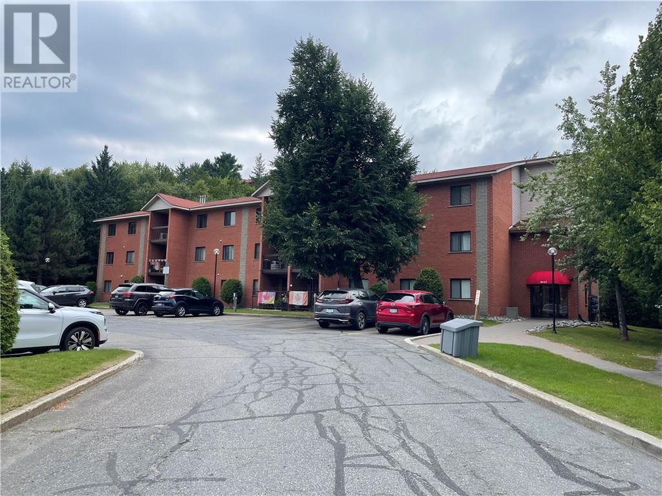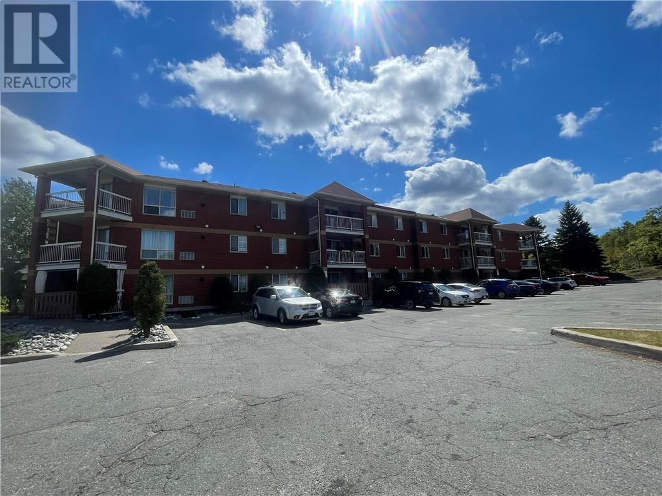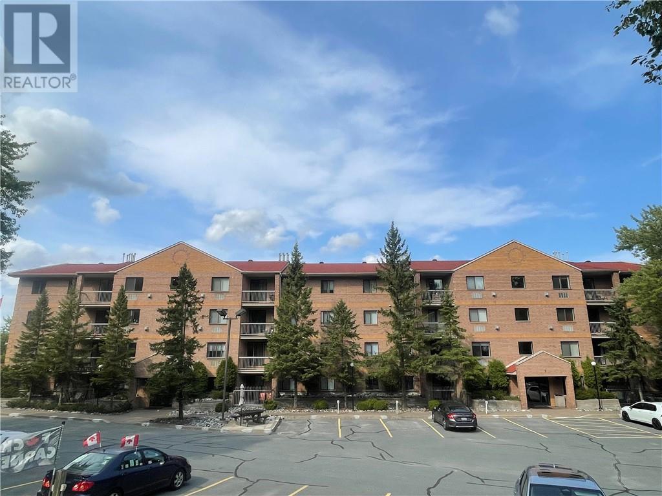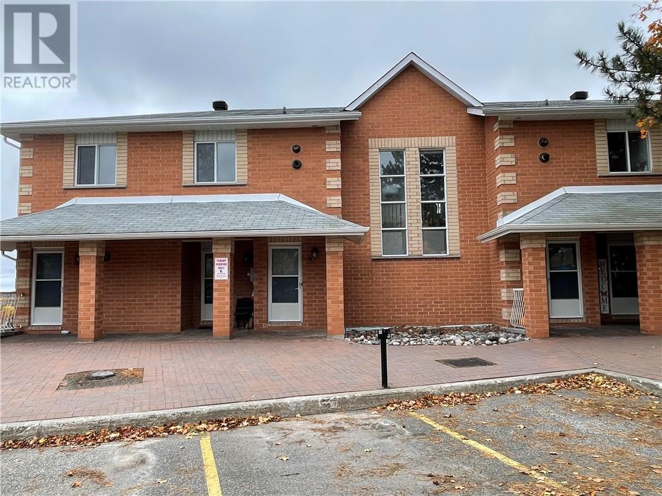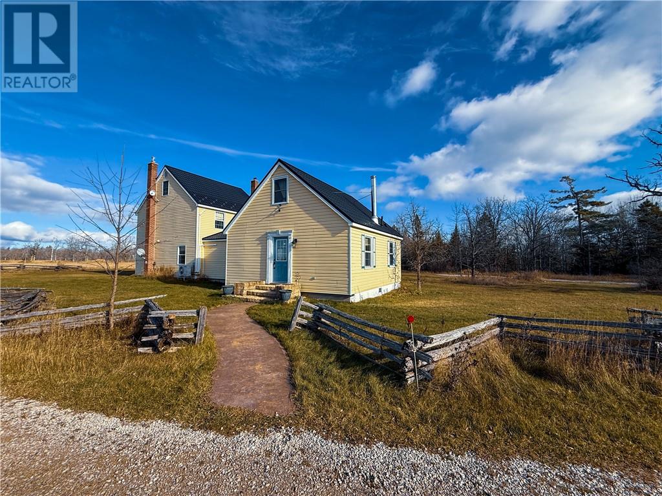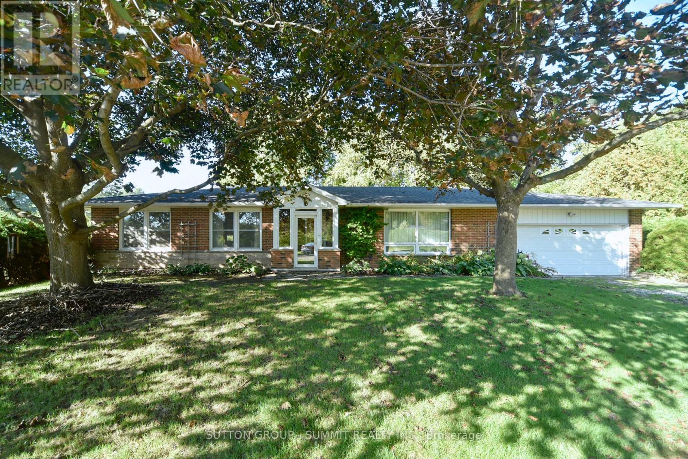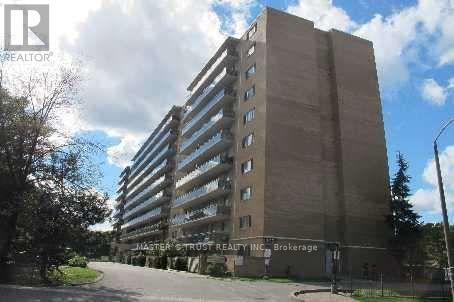15 Archambault Way
Vaughan, Ontario
Step inside ~ 15 Archambault Way, a brand-new Archetto townhome in an exclusive enclave of POTL towns, offering modern design, quality construction, and full Tarion warranty protection. Thoughtfully upgraded throughout, this 3-bed, 3.5-bath home features smooth ceilings, pot lights, and a gourmet kitchen with Silestone Halcyon Quartz counters, full backsplash, waterfall island, chimney hood fan, and soft-close cabinetry. Enjoy Lexington Charleroi Oak laminate flooring, stained oak stairs with iron pickets, and a stunning ensuite with frameless glass shower, quartz vanity, Moen Kyvos fixtures, and 1224 tiles. Two private balconies, A/C, and a walk-up basement add comfort and value. (id:50886)
Spectrum Realty Services Inc.
74 De La Roche Drive
Vaughan, Ontario
The Bellflower B is a beautifully upgraded 3 + 1 bed, 3.5 bath townhome offering 1,890 sq. ft. of thoughtfully designed living space, perfect for growing families or first-time buyers. With nearly $30,000 in premium builder upgrades, this home delivers style, comfort, and function throughout. Enjoy smooth ceilings, 8-ft interior doors, designer lighting with pot-light packages, and central A/C for year-round comfort. The chef-ready kitchen features gas and water lines for future upgrades, a spacious center island, and modern finishes. The ground floor offers a full bedroom + 3-pc bath-ideal for guests or a home office-along with direct garage and basement access. Upstairs, the primary suite impresses with its own balcony, walk-in closet, and a spa-inspired ensuite complete with rain-head shower and upgraded fixtures. Located in a vibrant, well-connected community near parks, trails, schools, transit, shopping, and HWYs 400, 27 & 427-this one is a must-see! (id:50886)
Spectrum Realty Services Inc.
176 De La Roche Drive
Vaughan, Ontario
Step into modern sophistication at 176 De La Roche Drive, a beautifully finished 4-bedroom, 3.5-bath townhome in the sought-after Archetto community of Vellore Village. Offering nearly 1,860 sq. ft. of contemporary living, this home features 10-ft main floor ceilings, Toryls Red Oak laminate floors, and a stylish Euro Grey Brown kitchen with Silestone "Blanco City" countertops. Enjoy elegant Riviera Oak vanities with Silestone "Grey Expo" counters, soft neutral tilework, and two private balconies - one off the great room and one from the primary suite. A bright, open layout enhances everyday living, while the ground-level entry and private garage add convenience. Located minutes from top schools, parks, trails, and major highways, this move-in-ready home captures the essence of modern comfort in a vibrant, connected community (id:50886)
Spectrum Realty Services Inc.
550 Greig Circle
Newmarket, Ontario
This Beautifully Bright Home Offers An Open-concept Living Space Filled With Natural Light, Featuring Oversized Bedrooms And Tasteful Finishes Throughout. The Fully Finished Basement Boasts a Private in-law suite complete with its Own Kitchen, Laundry, and full washroom, ideal for extended family. Nestled in a sought-after Neighbourhood, just Steps from top-ranking schools, scenic parks, and everyday amenities. (id:50886)
Royal LePage Your Community Realty
29 Phipps Street
Gore Bay, Ontario
Overlooking the picturesque town of Gore Bay this 3 story stone home, stands as a timeless testament to elegance and historic charm. With a history dating back over a century, this residence has transitioned into a successful B&B, welcoming guests for the past 15 years. As you approach the property, the grandeur of this beauty immediately captures your attention. The exterior exudes an inviting warmth, with its meticulously stonework and architectural details that have stood the test of time. A private yard surrounds the home, providing a tranquil oasis for relaxation and outdoor enjoyment. Step inside, and you'll be greeted by a home that seamlessly blends the charm of yesteryears with modern luxury and convenience. The interior underwent a comprehensive renovation in 2022, leaving no stone unturned as every aspect was updated, right down to the studs. This restoration work preserved the homes historic character while incorporating contemporary design and functionality. The heart of this residence is the spacious kitchen, where custom cabinets, a large island, and gleaming quartz countertops create an inviting and functional space for culinary enthusiasts. Also on the main floor is a formal dining room ideal for guests to gather or to host a family celebration, a cozy living room, an office perfect for slipping into for some peace and quiet, and a 3 pc bath. The 2nd and 3rd storeys of this home is equipped with 5 bedrooms and 5 bathrooms, you and your guests will have ample space to unwind in comfort. The blend of vintage details along with modern amenities ensures that every guest experiences the perfect balance of nostalgia and luxury. In addition, a 2nd floor laundry is ideal for preparing for your guests. Located just minutes from the marina and downtown Gore Bay, this B&B is ideally situated for visitors looking to explore the charm of this quaint town. Stroll along the waterfront, dine in local eateries, or embark on adventures in the beautiful Manitoulin. (id:50886)
Royal LePage North Heritage Realty
422 Westmount Avenue Unit# B16
Sudbury, Ontario
Welcome to Westmount Villa I Apartments A four-building complex nestled in a park-like setting, Westmount Villa offers quiet luxury, just around the corner from a wide variety of urban amenities. This 2 bedroom unitis carpet free and has been recently renovated. The primary suite has a walk-in closet for added storage space. An outdoor swimming pool provides the opportunity for exercise and refreshment for Villa tenants. Each building contains convenient laundry facilities, and a secure entrance. There is ample parking in our well-maintained parking lots. (id:50886)
Royal LePage North Heritage Realty
404 Westmount Avenue Unit# F75
Sudbury, Ontario
Welcome to Greenvale Village Apartments Greenvale Village offers a quiet oasis overlooking the New Sudbury neighbourhood, close to the RioCan Centre and New Sudbury Centre with easy access to public transit. The complex offers peaceful living with nearby amenities. This 2 bedroom unit has been updated throughout. This unit features a full 4 piece washroom and a 2 piece ensuite. Plenty of storage space.During the summer months, enjoy cooling off in the outdoor swimming pool while year round you can enjoy the exercise, sauna, and games room facilities. Each building has laundry facilities and ample parking with plug-in. (id:50886)
Royal LePage North Heritage Realty
414 Westmount Avenue Unit# E15
Sudbury, Ontario
Welcome to Westmount Villa II Apartments, Westmount Villa II offers quiet luxury, just around the corner from a wide variety of urban amenities. The apartments feature the relaxation of jacuzzi tubs, while select units also provide the comfort of gas fireplaces, perfect for Sudbury’s chillier seasons. The building contains convenient laundry facilities, and a secure entrance, with ample parking in a well-maintained parking lot. (id:50886)
Royal LePage North Heritage Realty
404 Westmount Avenue Unit# E50
Sudbury, Ontario
Greenvale Village offers a quiet, residential neighbourhood setting, just steps away from a wide variety of urban amenities. Our professionally landscaped complex encompasses our Garden Home units. This townhome features 2 large bedrooms, an open concept living and dining area, and an extra sunroom space. A full size eat-in kitchen including a dishwasher with plenty of cupboard space. Tons of natural light fill the space. In-suite laundry. Cool off in the outdoor swimming pool in the summer months. There is ample parking in our well-maintained parking lots. (id:50886)
Royal LePage North Heritage Realty
73 Hideaway Road
Kagawong, Ontario
Welcome to this exceptional 100-acre property in the rural community of Kagawong, offering a mix of open fields and mature bush on a scenic corner lot. The setting has the feel of an old farmstead with four log outbuildings, a garage with hydro, wood-burning sauna, stamped concrete patio, and private trails. The home sits well back from the road and features vinyl siding and a modern tile-style metal roof. Inside, you’ll find warmth and character throughout, highlighted by pine flooring. The spacious entrance doubles as a sitting room with a wood stove, 3-piece bath, and a loft suite perfect for guests. A large formal dining room leads to the updated kitchen, complete with an antique wood cookstove, modern appliances, tile flooring, and a dual-level island. A cozy living room with propane fireplace, front hall, pantry, laundry area, and utility room complete the main floor. The second level offers two inviting bedrooms and a generous 4-piece bathroom with a freestanding tub. The third floor adds a flexible bonus room ideal for an additional bedroom, sitting area, or home gym. Mechanical highlights include in-floor propane heat on the main level, wood stove at the entrance, propane fireplace in the living room, heat pump with air conditioning, electric convection heaters upstairs, drilled well, septic system, hot water on demand, and an indoor cistern. Hydro services both the sauna and garage. Antique furniture that complements the home’s character is negotiable. A rare opportunity to own a spacious, character-filled home on a stunning parcel of Manitoulin countryside—perfect for those seeking privacy, charm, and year-round outdoor enjoyment. (id:50886)
Royal LePage North Heritage Realty
7658 Ninth Line
Markham, Ontario
Welcome to a rare opportunity to own a sprawling lot in the serene neighbourhood of Box Grove. This 1.24-acre lot 100' frontage by 560' depth , offers peace, privacy, and unlimited potential. With over 1 acre of land complete with mature trees and beautiful hedges around the perimeter which offers natural screening and charm. Major depth to the property/deep back yard excellent privacy backing onto the Rouge River. Property features a three bedroom bungalow with plenty of space for gardens, outdoor recreation, complete with out buildings with hydro. This property will appeal to: Investors or developers who might explore redevelopment. Owners who may want to renovate, expand, or build additional structures. Families seeking a home with room to spread out and lots of outdoor space. Buyers who want privacy and the feel of country with convenience of city amenities nearby Box Grove is known for a slower pace, quiet streets, green surroundings, and family-friendly atmosphere. Close to Rouge National Urban Park, plus many local parks and trails for walking, biking, and outdoor recreation. Easy access to Highway 407, Don-Donald Cousens Parkway, Box Grove Bypass, shopping plazas such as the Box Grove Centre, Smart Centres, etc. Amenities like groceries, medical, schools are nearby. (id:50886)
Sutton Group - Summit Realty Inc.
1003 - 100 Dundalk Drive
Toronto, Ontario
erfect Condo Unit to Set Up Own Life. Located Conveniently Near 401 & Kennedy Rd, Close to TTC Bus Stops, Walking Distance to Schools, Metro and Highland Farms, Many Restaurants and Fast-Food Nearby. New Kitchen, New Washroom, New Light Fixtures, Soft Close Cabinets, Tile Floor, Large Living and Dining Space with W/O to Large Balcony, Large Windows for Lots of Natural Light, Functional Layout Allows for No Wasted Living Space. All Rooms Are Freshly New Painted! (id:50886)
Master's Trust Realty Inc.

