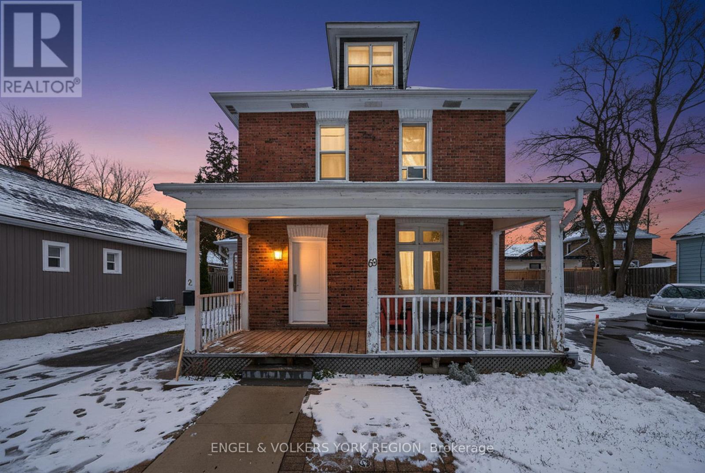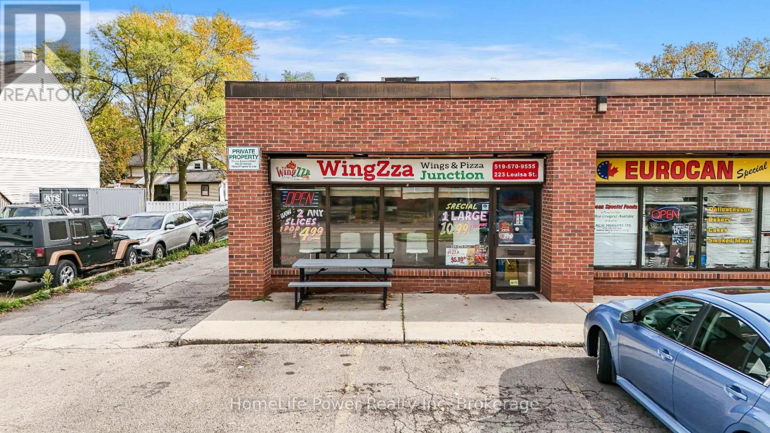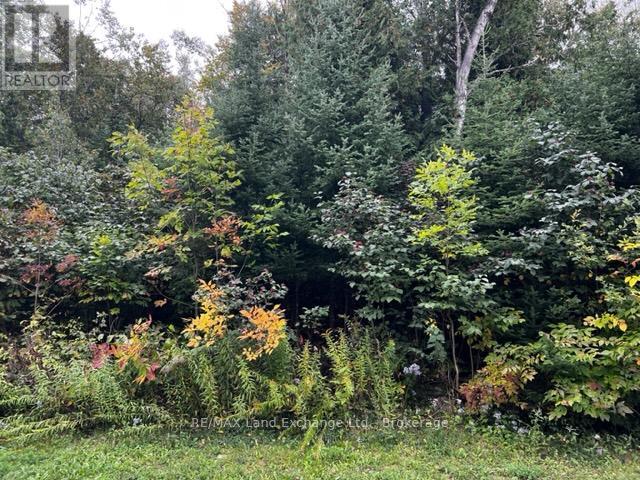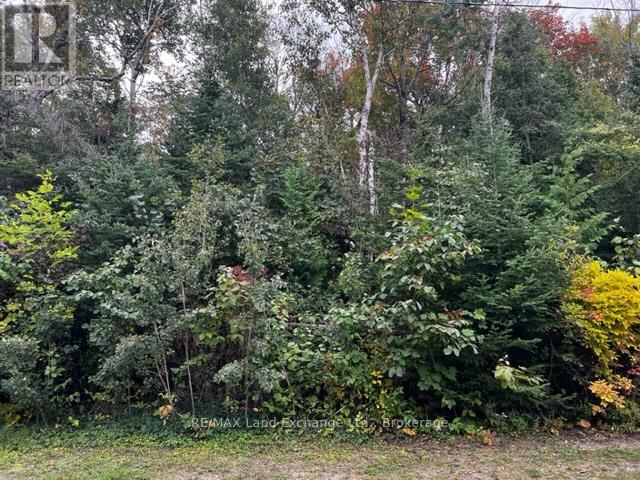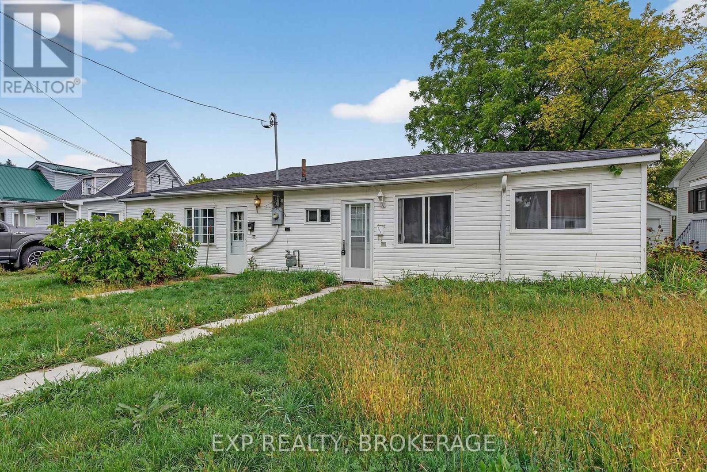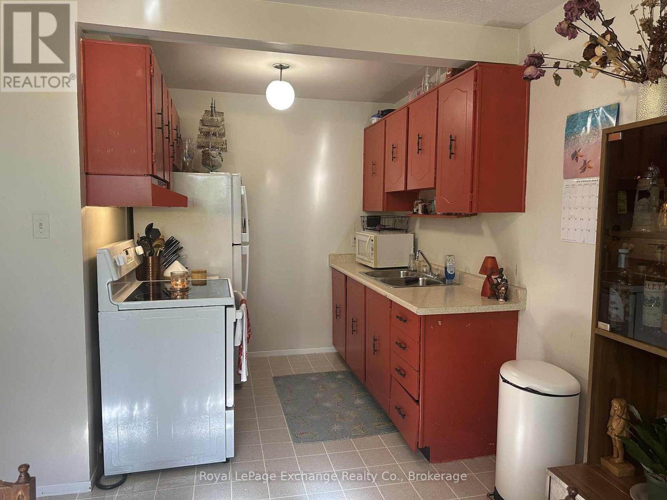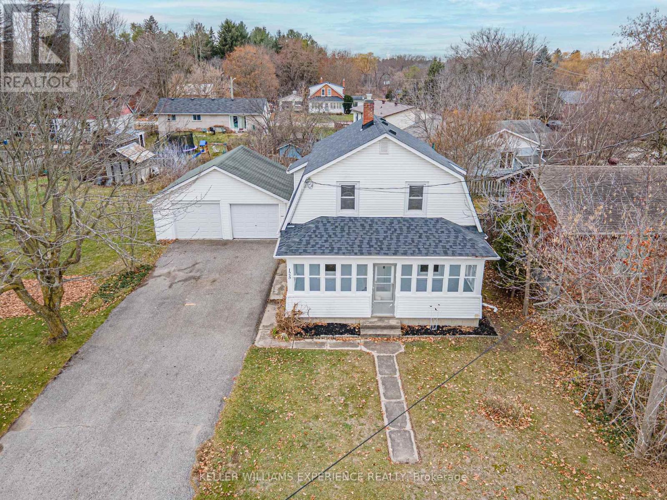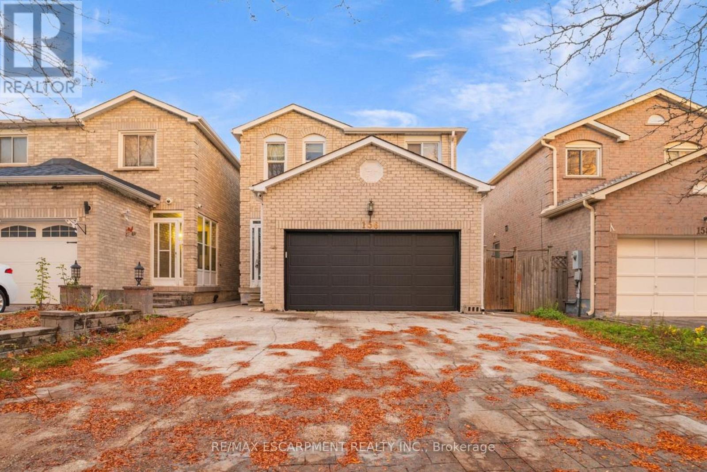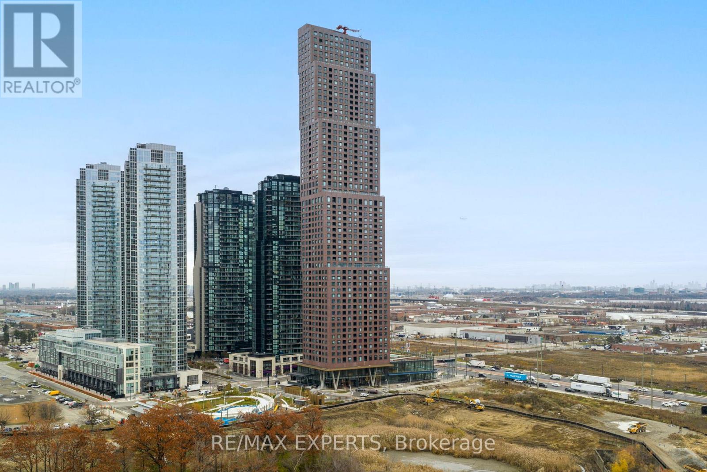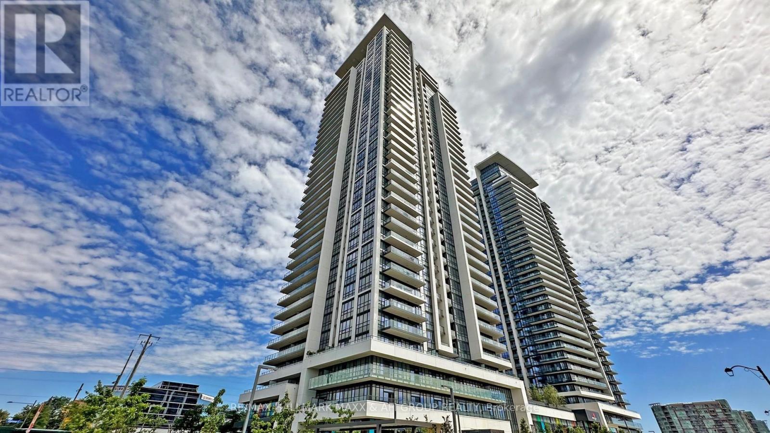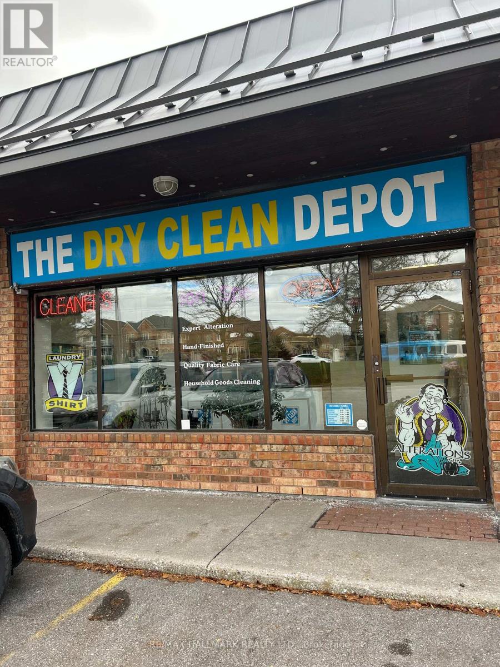69 John Street
Barrie, Ontario
This triplex sits on a rare double lot with an impressive 85-foot frontage, just steps to the beach, parks, and vibrant downtown Barrie-an unbeatable location for both lifestyle and long-term value. Fully turnkey with tons of parking and three separate hydro meters, this property is ideal for investors seeking strong rental potential or end users looking for flexibility. With the expansive frontage offering potential severance, buyers have the option to continue operating it as a profitable multi-unit or explore future development possibilities. This is a prime opportunity in one of Barrie's most desirable pockets. (id:50886)
Engel & Volkers York Region
223 Louisa Street
Kitchener, Ontario
Low Rent | No Franchise Fees | No Royalty. Fantastic opportunity to own a growing and popular pizzeria & wings restaurant in the heart of Kitchener, just minutes from Downtown and Uptown Waterloo. Known for its delicious food, great service, and loyal customer base, this turnkey operation comes with ultra-low rent, growing sales, and all equipment, inventory, and branding included. Excellent potential to increase revenue by adding new menu items such as an indian restaurant, shawarma, pasta, appetizers, and desserts. The current owner is willing to provide training for a smooth transition. Detailed financials available for serious buyers. Do not walk directly to the store. (id:50886)
Homelife Power Realty Inc
138558 Grey Rd 112 N
Meaford, Ontario
Set atop sought-after Irish Mountain in the Township of Meaford, this 78-acre property offers the perfect blend of workable land, privacy, and unmatched panoramic views of Georgian Bay-a dream setting for farmers, hobby farmers, or anyone seeking a rural lifestyle with room to grow. The two-storey farmhouse features updated windows, gas heat, and a practical layout including a large primary bedroom with walk-in closet and ensuite, two additional bedrooms, a main-floor office, family room, and laundry. A double garage and spacious workshop provide excellent space for equipment, tools, or farm operations. While the home could benefit from some updating, it holds tremendous potential to become a standout agricultural or homestead property. With its expansive acreage, prime location, and incredible views, this is a rare opportunity to build the farm or rural retreat you've always envisioned. (id:50886)
RE/MAX Grey Bruce Realty Inc.
4 Shore Road
Saugeen Shores, Ontario
Ask about the $10,000 discount for 2025 closings on this lakeside lot at the north end of Southampton. Building permits are available. Full municipal services have been installed to the lot line and building envelopes established. These rare lakeside lots will be a fantastic location for your new home or cottage retreat. A tree retention plan and site plan control will preserve the natural appeal of this property. Seller will consider holding a mortgage with a 10% down payment or builder's terms for your contractor. Get you plans ready , secure a builder and start your home build today. (id:50886)
RE/MAX Land Exchange Ltd.
3 Shore Road
Saugeen Shores, Ontario
Seller financing available ! Seller will consider holding a mortgage at 6% with a down payment of 10%. This is 1 of only 7 in this new development that will fulfill your dream to live beside Lake Huron. The shoreline is only 575 ft. away at less than half the cost of a similar lakefront lot. If you love the sunsets and life on the water you have to see this property. Full municipal services installed to the lot line to launch the start of the next chapter in your life. Get you builder lined up and start dreaming. Call today. Ask about the $10,000 discount for 2025 closings. (id:50886)
RE/MAX Land Exchange Ltd.
225-227 Victoria Avenue
Gananoque, Ontario
Affordable duplex in the heart of Gananoque! This side-by-side property is a great opportunity for both first-time homebuyers and investors. Live in one unit and let the rental income from the other help pay the majority of your mortgage. Unit 227 will be vacant as of October 1, 2025, giving you the opportunity to move right in, while 225 is currently rented at $2,178/month. Both units are identical in layout, making this an excellent long-term rental property. Investors will appreciate the ability to set their own rental rate for the vacant unit and choose a new tenant, with strong potential to increase income. With manageable expenses (water/sewage $3,338.08, electricity $2,812.40, gas $2,112.00), this property offers a solid balance between affordability and return. Located in a convenient area close to downtown, schools, shops, and the St. Lawrence River, this duplex is a smart investment and a rare find at this price point. Schedule your private viewing today. (id:50886)
Exp Realty
755 Walsh Street
Kincardine, Ontario
We are looking for a tenant who is respectful for renting this condo unit. Located within walking distance to downtown, schools, grocery store and the Davidson Centre. This 2 bedroom, 1 1/2 bath unit will be available November 1 for moving in. 1 parking space is provided in the rent. Looking for at least a 1 year lease. This unit is perfect for a small family, professional couple or maybe 2 friends looking to split the rent. Being a condo unit, there are certain rules and regulations to be followed. (id:50886)
Royal LePage Exchange Realty Co.
125 Raglan Street
Essa, Ontario
Charming Family Home on a Rare Double Lot in Angus! Full of character and warmth, this freshly painted home offers a bright, functional layout complemented by some updated flooring. The main level features an inviting eat-in kitchen, a bright living room that opens to the dining room, a convenient 2-piece bath, and a beautiful sunroom - perfect for morning coffee or unwinding at the end of the day. Upstairs, you'll find three comfortable bedrooms, a full bathroom, generous closet space, and a large hallway linen closet. The basement adds great versatility with a 4th bedroom, laundry area, cold cellar, and plenty of storage. Outside, the 24' x 23' detached garage provides extra parking, hobby space, or an ideal workshop. Set on this rare oversized lot directly across from the public school, this home is walking distance to parks, recreation, shopping, and restaurants. Only minutes to Base Borden, Alliston, and Barrie - ideal for families and commuters alike. (id:50886)
Keller Williams Experience Realty
156 Cimmaron Street
Markham, Ontario
Welcome to this spacious 2-storey home featuring 4+2 bedrooms, 3.5 bathrooms, and 2 kitchens. Situated on a tree-lined street, this home offers convenient driveway parking for four vehicles plus a double garage. The main level of this classic brick home is thoughtfully designed for easy everyday living, including a foyer with garage access, large open living and dining areas, and a spacious kitchen with ample cabinetry, counter space, a tasteful backsplash, and large windows. Enjoy a sliding door walkout from the living room to the backyard patio, along with a convenient powder room and laundry room. Upstairs, you'll find a large primary retreat with generous closet space and a 4-piece ensuite bathroom, three additional bedrooms, and another 4-piece bathroom, a bonus for making mornings more relaxed. The basement, accessible from the exterior side door, features a large open recreation room, a kitchen, two bedrooms, a 4-piece bathroom, and laundry. The backyard with open patio space is the perfect spot to relax and entertain. Ideally located near schools, parks, amenities, and more, your next home awaits. (id:50886)
RE/MAX Escarpment Realty Inc.
Solid Rock Realty
1010 - 2920 Highway 7 Road W
Vaughan, Ontario
Welcome To 2920 Highway 7 Rd, Unit 1010, A Sleek, Modern 1-Bedroom, 1 Bathroom Condo, Offering 560 Sq Ft Of Thoughtfully Designed Living Space And 1 Owned Parking Space $$$. Low Maintenance Fees!!!! Great For First Time Home Buyer. This Bright, South-Facing Unit Boasts Unobstructed Views And An Open-Concept Layout Complemented By Contemporary Finishes Throughout. The Kitchen Area Has Whirlpool Appliances And Overlooks Bright South Views. Perfect For A 2-4 Person Dining Table Or Kitchen Island With Seating Built In. Your Primary Bedroom Is A Fantastic Size With Its Large Floor-To-Ceiling Window And Double Closet. The Spacious Entryway Provides A Functional And Inviting Transition Into The Suite, While Floor-To-Ceiling Windows Fill The Space With Natural Light Even On Those Cloudy Days. Your Balcony Is Open And Unobstructed, Overlooking The Pool And The City. Enjoy The Convenience Of 1 Included Parking Space And A Full Range Of Luxury Amenities In This Brand-New, Iconic Urban Landmark Tower By The Cortel Group. Residents Have Access To An Outdoor Pool, Party Room, Games Room, State-Of-The-Art Gym, Kid's Playroom And 24/7 Concierge. Located In The Heart Of Vaughan's Rapidly Growing Urban Centre, You're Minutes To Walmart, Costco, Major Highways 400 & 407, The VMC Subway Station, YMCA, Vaughan Mills, And Countless Cafés, Bakeries, Restaurants, And Daily Conveniences. (id:50886)
RE/MAX Experts
2615 - 38 Gandhi Lane
Markham, Ontario
Welcome to this stunning 1+Den suite on the 26th floor, offering a bright and spacious 648 sq ft layout with stylish finishes and a highly functional floor plan. Enjoy unobstructed north-facing views that provide beautiful natural light throughout the day while keeping the home comfortably cool in the summer. Completed in 2022, this modern building offers contemporary design, top-tier amenities, and exceptional convenience. The open-concept living and dining area is ideal for both everyday comfort and entertaining, featuring a seamless flow that leads to the private balcony. The kitchen showcases sleek cabinetry, stainless steel appliances, and efficient use of space. The bedroom offers excellent proportions and a large window, making it both bright and relaxing. A standout feature of this unit is the enclosed den-complete with two sliding doors-providing privacy and versatility rarely found in newer condos. The den can easily function as a second bedroom or office/quiet study space, making this home suitable for professionals, small families, or anyone seeking extra room. Additional features include in-suite laundry, a modern bathroom, quality finishes, and a welcoming foyer area. Residents enjoy access to excellent building amenities such as a fitness center, party room, concierge, visitor parking, and more-perfect for today's urban lifestyle. Located in a highly desirable area, you're minutes from transit, shopping, restaurants, parks, and daily conveniences. Whether you're a first-time buyer, investor, or downsizer seeking comfort and modern living, this 1+Den suite offers outstanding value, a smart layout, and a prime location in one of the city's most vibrant communities. (id:50886)
RE/MAX Hallmark Maxx & Afi Group Realty
3 - 1 Stone Mason Drive
Markham, Ontario
Well-established dry cleaning depot in a growing mixed area of old and new homes. Steady clientele built over 7 years. Owner retiring. Supportive landlord and reasonable rent( $2,147 tmi included) Approx. $10,000 monthly gross income. Turnkey business oppotunity for family or owner-operator. (id:50886)
RE/MAX Hallmark Realty Ltd.

