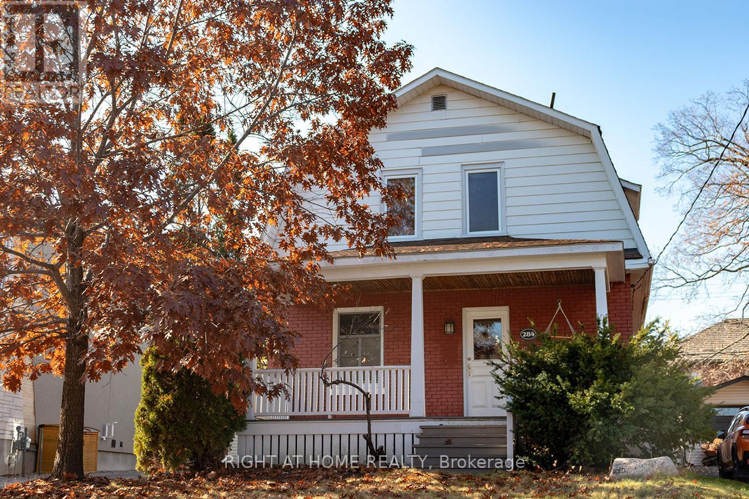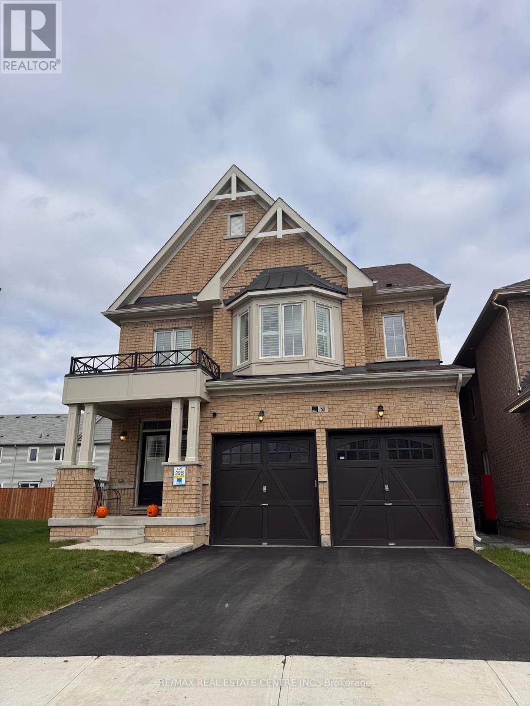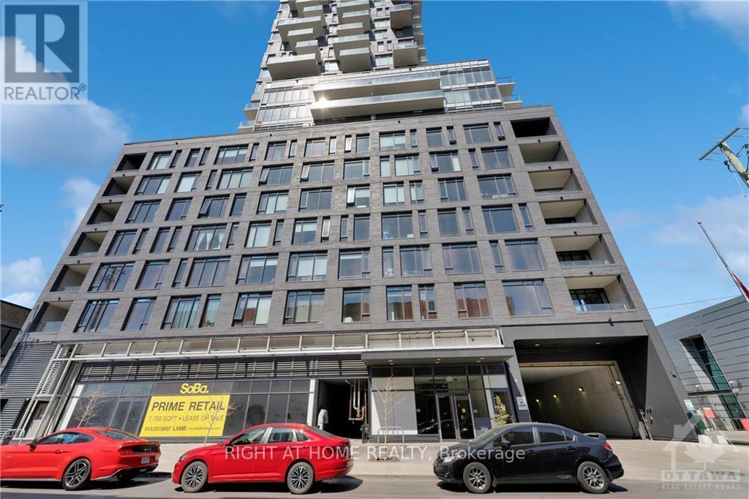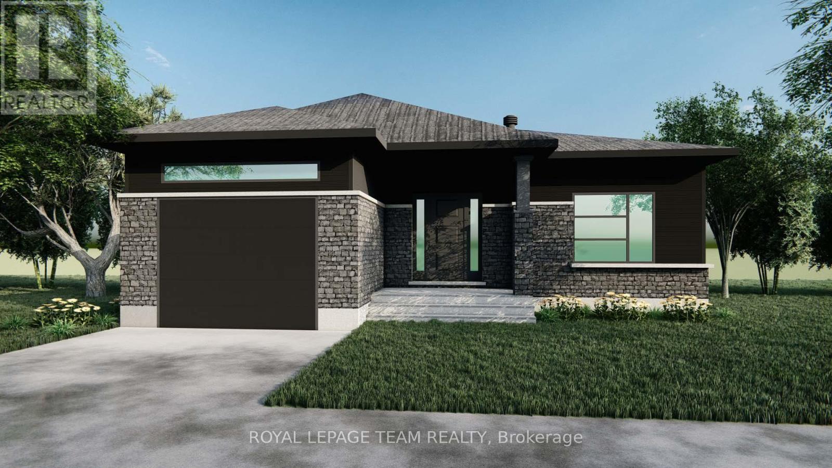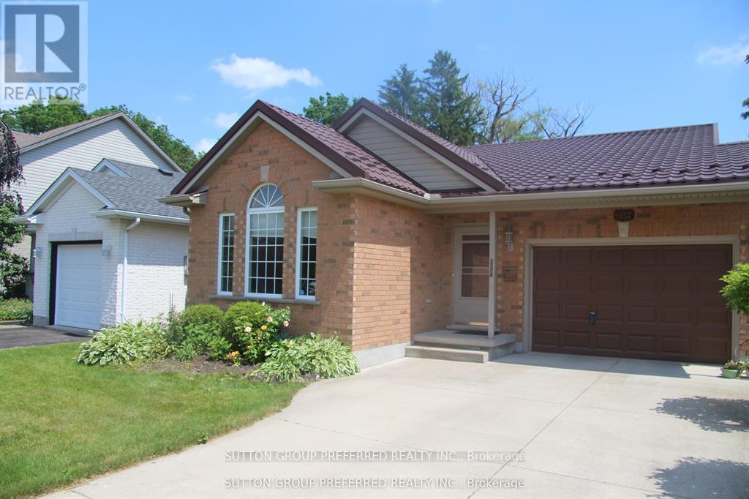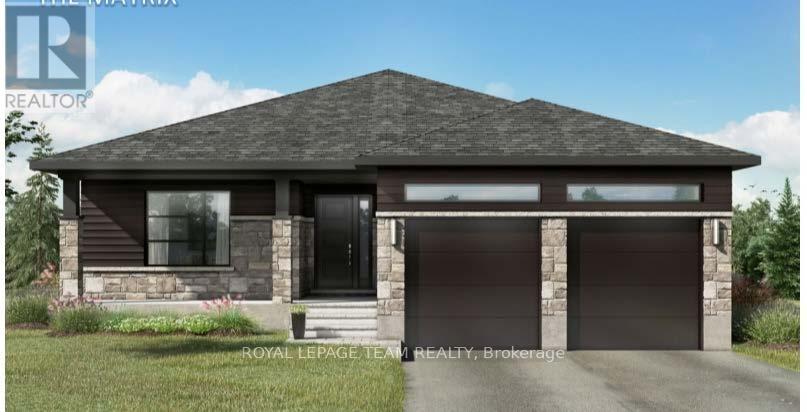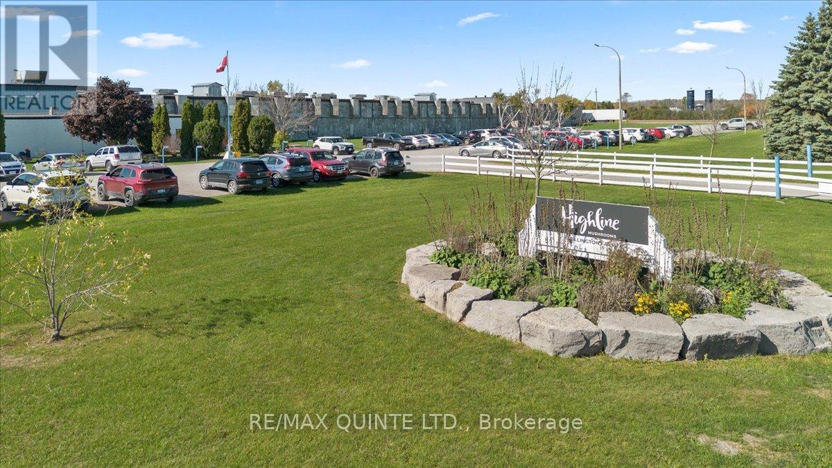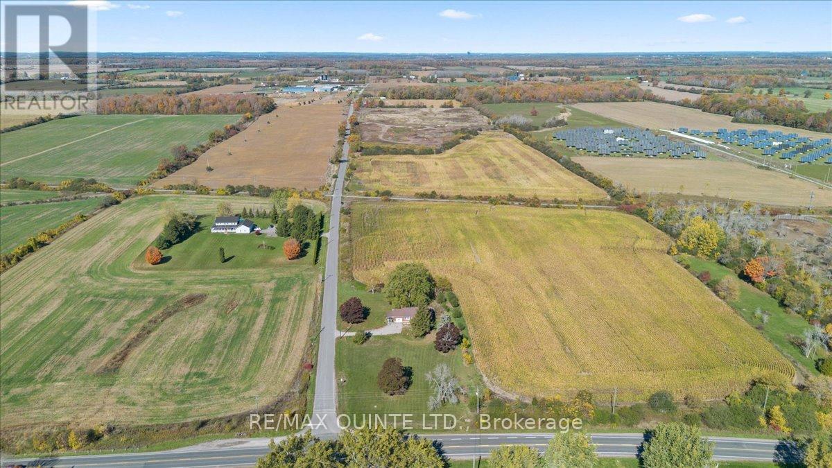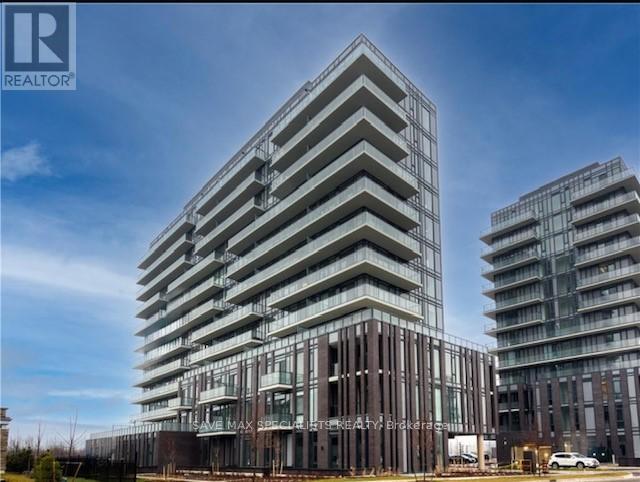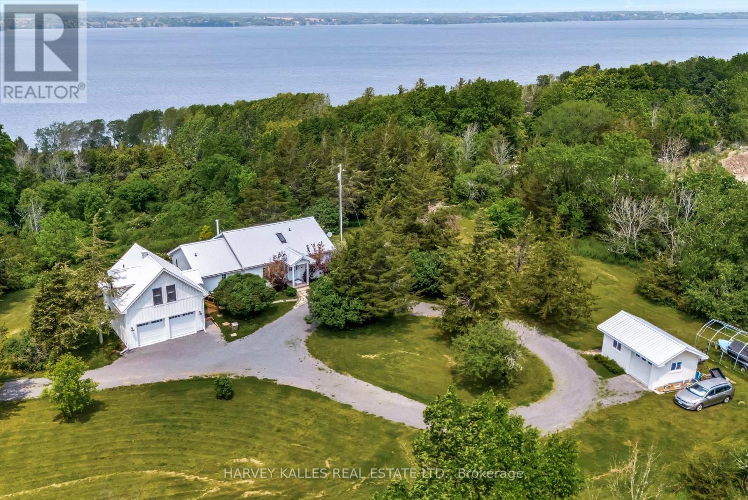284 Churchill Avenue N
Ottawa, Ontario
Great Redevelopment / Investment opportunity with Approved Minor Variance for semi-detached redevelopment. Project plans for two semi-detached triplexes are prepared. This property currently offers fantastic potential as a short-term rental (airbnb). Just steps from Westboro Beach and the Ottawa River Parkway, this inviting detached home offers a rare blend of lifestyle and future opportunity. Commute by bike along the scenic river pathways or stroll to Westboro vibrant boutiques, restaurants, and the popular Farmers Market. Located near top-rated schools and Dovercourt Recreation Centre, its an ideal spot for families or investors. Perennial gardens and a stone walkway lead to the welcoming covered porch. Inside, updated double-hung windows flood the main floor with natural light. You'll love the high ceilings and classic trim detailing throughout. The main level features a private living room with French doors, a sunny dining room, bright kitchen, and a spacious family room perfect for entertaining. Upstairs you'll find three comfortable bedrooms and a beautifully renovated 4-piece bath with a soaker tub. The expansive, west-facing backyard is fully fenced and includes a patio and gas BBQ hookup perfect for outdoor gatherings. A separate one-plus car garage adds excellent storage. (id:50886)
Right At Home Realty
50 Royal Fern Crescent
Caledon, Ontario
Welcome to this beautifully designed, 2-year-old, sun-filled home situated on a premium pie-shaped lot offering plenty of space for a future pool or backyard oasis. With great curb appeal, and a double-door entry, this home exudes elegance and functionality from the moment you arrive. Step into a grand foyer with soaring high ceilings and a bright, spacious layout enhanced by wide windows throughout. the main floor boasts a thoughtfully designed layout featuring a formal living room, a separate home office, and an expansive family room that seamlessly flows into the open-concept dream kitchen. The kitchen is a chef's delight with an upgraded central island, tall custom cabinetry, built-in appliances, pantry storage, and a walk-out to the massive backyard -- perfect for entertaining or relaxing outdoors. Upstairs, you'll find 4 generously sized bedrooms and 3 full bathrooms, including a convenient second-floor laundry room. The double-door primary suite features a luxurious 5-piece ensuite and spacious his & her closets. The second and third bedrooms share a stylish Jack & Jill washroom, while the fourth bedroom enjoys the privacy of its own ensuite bathroom. The unspoiled basement offers room for your creativity. (id:50886)
RE/MAX Real Estate Centre Inc.
509 - 203 Catherine Street
Ottawa, Ontario
Experience high-end urban living in this stunning 1,002 sq.ft. condo with an additional 74 sq.ft. balcony in one of Ottawa's most sought-after locations. This rare 2-bedroom, 2-bath unit includes underground parking and showcases designer finishes throughout, including exposed concrete ceilings and walls, floor-to-ceiling windows, and engineered hardwood flooring. The sleek, modern kitchen features European-style cabinetry, quartz countertops, glass tile backsplash, stainless steel appliances, gas cooktop, built-in oven, and premium exhaust hood. The spa-inspired bathrooms include custom European-style vanities and contemporary finishes. Enjoy a generous private balcony with gas BBQ hookup, perfect for outdoor dining or relaxation. Residents benefit from exceptional building amenities: a stylish lounge, fully equipped gym, outdoor terrace with pool, visitor parking, secure access, 12-hour concierge, security cameras, and fob entry system. Ideally located within walking distance to the YMCA, Bank Street shops, the Glebe, grocery stores, restaurants, and scenic bike paths along the Rideau Canal. Parking: C-7 (P5 Level)Heat, hot water, and heating included in rent. (id:50886)
Right At Home Realty
Lt 2 Harmony Road E
North Dundas, Ontario
Build your custom dream home on Lot Two in Winchester's Orchard Grove Development, a large 1+ acre site close to the quaint and vibrant town of Winchester and the City Ottawa. The featured "Bailey" model is approximately 1,300 sq ft bungalow with two bedrooms, two bathrooms, an open-concept layout, gourmet kitchen, 9-foot ceilings, single garage, and elegant stone-and-siding exterior. Envision starting your day in modern elegance with cozy comforts, surrounded by peaceful nature. This property offers ample tree coverage to ensure privacy, complemented by an apple orchard landscape throughout the development. Take advantage of this exceptional opportunity to build your future home in an idyllic setting. Many different models are available for this Lot. Don't miss your chance to live life to its fullest in these beautiful custom homes built by Moderna Homes Design Inc. (id:50886)
Royal LePage Team Realty
Lt 1 Harmony Road E
North Dundas, Ontario
Build your custom dream home on Lot One in Winchester's Orchard Grove Development, a large 1+ acre site close to the quaint and vibrant town of Winchester and the City Ottawa. The featured "Maxime" model is approximately 1,400 sq ft bungalow with three bedrooms, two bathrooms, an open-concept layout, gourmet kitchen, 9-foot ceilings, double garage, and elegant stone-and-siding exterior. Envision starting your day in modern elegance with cozy comforts, surrounded by peaceful nature. This property offers ample tree coverage to ensure privacy, complemented by an apple orchard landscape throughout the development. Take advantage of this exceptional opportunity to build your future home in an idyllic setting. Many different models are available for this Lot. Don't miss your chance to live life to its fullest in these beautiful custom homes built by Moderna Homes Design Inc. (id:50886)
Royal LePage Team Realty
6657 Beattie Street
London South, Ontario
This beautifully maintained 4-level back split offers exceptional versatility for anyone seeking a comfortable, condo-style home. The spacious eat-in kitchen opens seamlessly to the cozy family room below, creating an inviting space for everyday living and entertaining. The home features a concrete driveway, a durable steel roof, and is located on Beattie in the desirable newer section of Lambeth. The primary bedroom includes its own ensuite, while the third level offers another generously sized bedroom and an additional full bathroom. The fourth level provides convenient laundry and mechanical areas. The oversized garage and wide driveway. Located in lovely Lambeth. (id:50886)
Sutton Group Preferred Realty Inc.
Lt 3 Armstrong Road
Merrickville-Wolford, Ontario
Home to be built** - Welcome to your new home just minutes to the historic town of Merrickville. This lot offers a perfect blend of convenience and tranquility surrounded with beautiful trees and landscape, the perfect backdrop for this three bedroom two bathroom modern open concept brand new house. This beautiful and affordable model is called the Matrix. This model has High quality finishes throughout, ensuring that every detail of this home speaks to modern elegance and practicality. Built by Moderna homes design, a family operated company renowned for their expertise and attention to detail. Moderna is proud to be a member of the Tarion home warranty program, energy star and the Ontario home builders association, Call for more information. (id:50886)
Royal LePage Team Realty
339 Conley Road
Prince Edward County, Ontario
Great opportunity in Prince Edward County with approximately 186,200 sq ft of industrial space built in various phases since 1969. This facility is winding down as a mushroom plant operation and sits on a large 123 acre parcel with an additional West Lake pumping station parcel. The pumping station parcel on West Lake is included with this sale with a legal description of PT LT 5 CON 1 NORTHWEST OF WEST LAKE HALLOWELL PT 1 PE50056; PRINCE EDWARD with a PIN of 550510101 and property taxes of $1833.07 in 2025. Please contact listing agent for a full package. (id:50886)
RE/MAX Quinte Ltd.
0 Conley Road
Prince Edward County, Ontario
42 acres of prime farmland currently used by Highline Mushrooms. (id:50886)
RE/MAX Quinte Ltd.
901 - 225 Veterans Drive
Brampton, Ontario
This bright and spacious 1-bedroom + Flex ( Can be used as a room) unit features an open concept layout, modern kitchen with stainless steel appliances, and a private balcony. The versatile den offers space for an office or extra storage. Includes in-suite laundry, 1 underground parking spot, and building amenities like a fitness centre and concierge service, Close to Mount Pleasant Go, Shopping Plaza's , Resturants and much more! (id:50886)
Save Max Specialists Realty
374 Main Street
Prince Edward County, Ontario
Charming 3-bedroom century home located on Picton Main Street in the heart of Prince Edward County. Perfectly situated across from the Crystal Palace, arena, skate park, splash pad, and curling club, this home offers unparalleled convenience. Just a short stroll to the vibrant Main Street with its boutiques, restaurants, and shops, you'll enjoy the best of county living. The property features a detached garage and a low-maintenance yard, ideal for those seeking a blend of historic charm and modern conveniences in a prime location. (id:50886)
Royal LePage Proalliance Realty
2992 County Rd 7 Road
Prince Edward County, Ontario
Escape to this stunning, private rural retreat with breathtaking water views laid out before you. Combining the charm of countryside living with plenty of space for guests, extended family, and even more could be developed here! Your retreat sits at the end of a private winding driveway up to the Main house. This plateau location shows off the Panoramic water views of Lake Ontario, East of Adolphus Reach from your 30 ft deck the width of the house. Spectacular sunsets and sunrises and silence. The Main house has dramatic vaulted ceilings and sunlight pours n the numerous windows. Large kitchen and living room anchor this two bedroom main house, with both an ensuite bathroom off primary bedroom, and a second 3-piece bathroom near the second bedroom. Steps out your front door is the (stylistically) matching but separate Annex house and garage. Two upstairs bedrooms and a 3 piece bathroom in the Annex. The third building off the circular drive is a Workshop with rollup door thru and everything else you need to the honey do list completed with ease. This 7 acre offering For Sale is actually two separate pins - both with RR2 zoning - allowing for up to 2 residences on each individual pin. Currently the adjoining lot is vacant. So enjoy your 2 large lots, or perhaps develop new buildings on the (now) vacant lot. Whether seeking a peaceful escape or the perfect spot to entertain, this idyllic location provides an unbeatable waterview backdrop for every season. (id:50886)
Harvey Kalles Real Estate Ltd.

