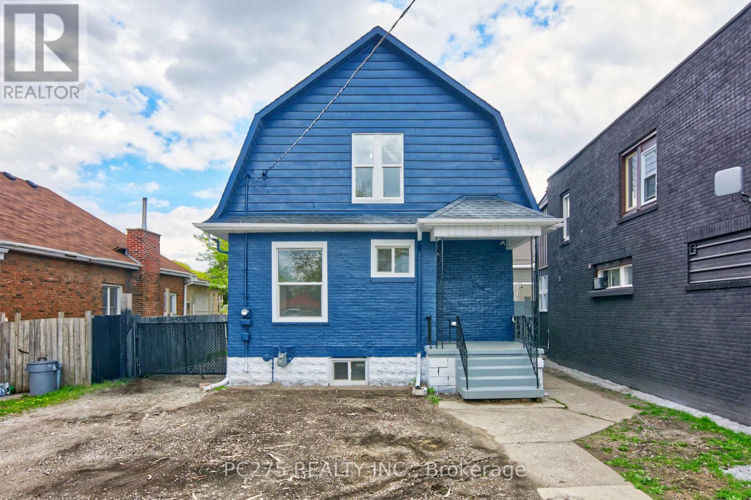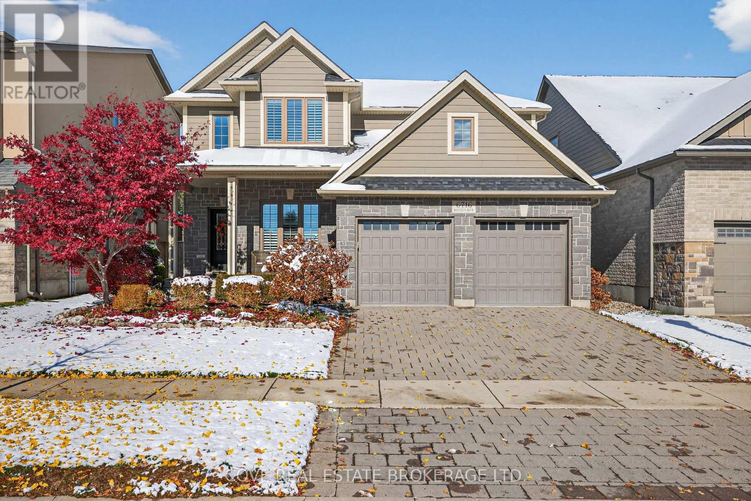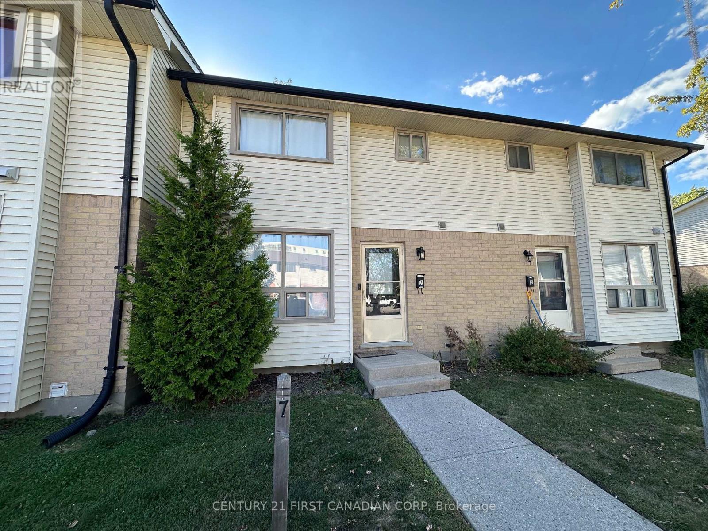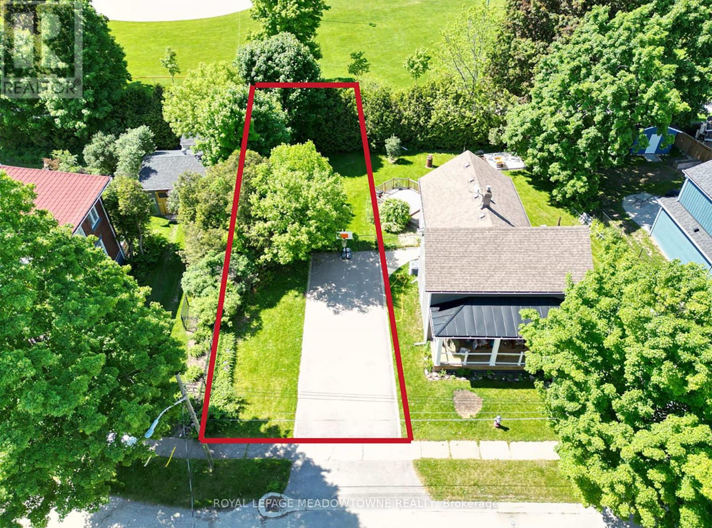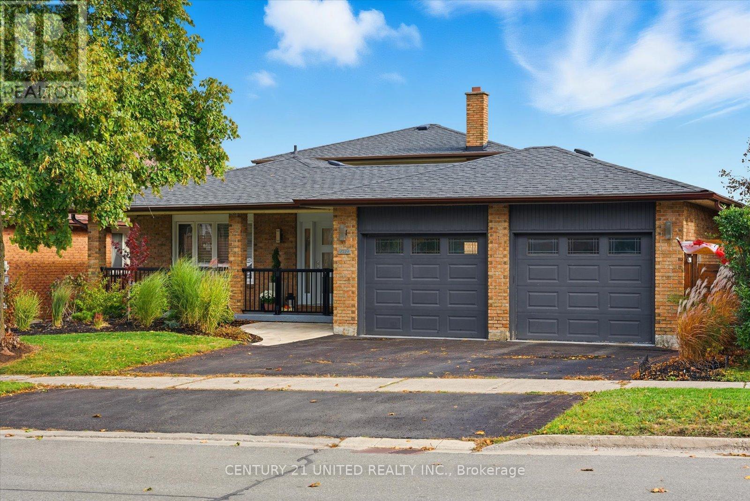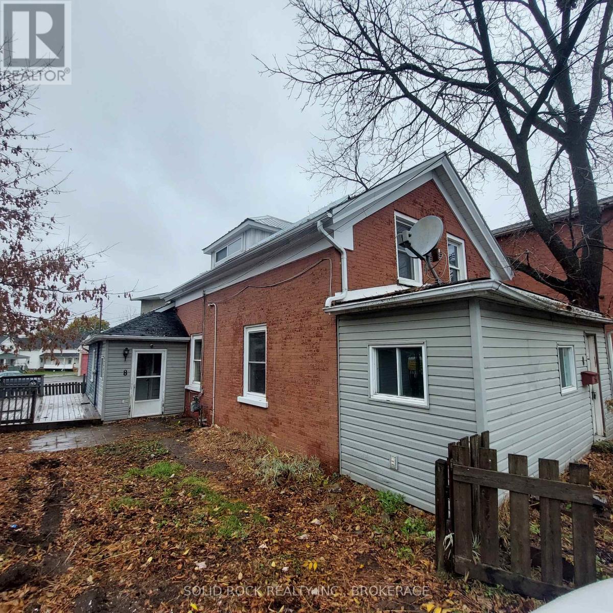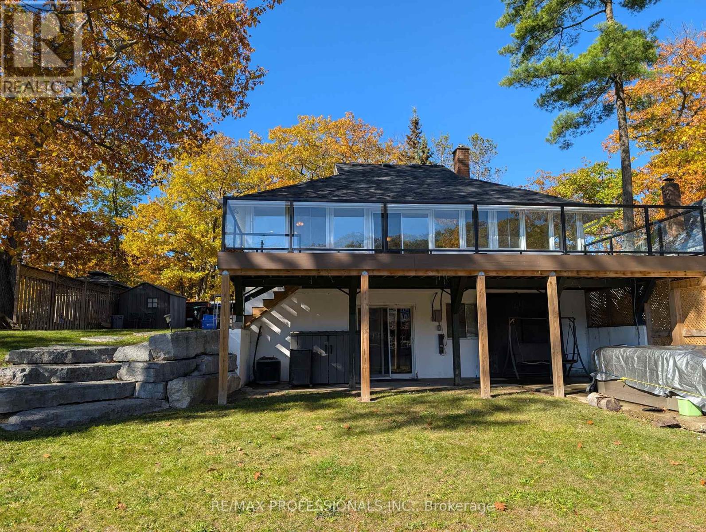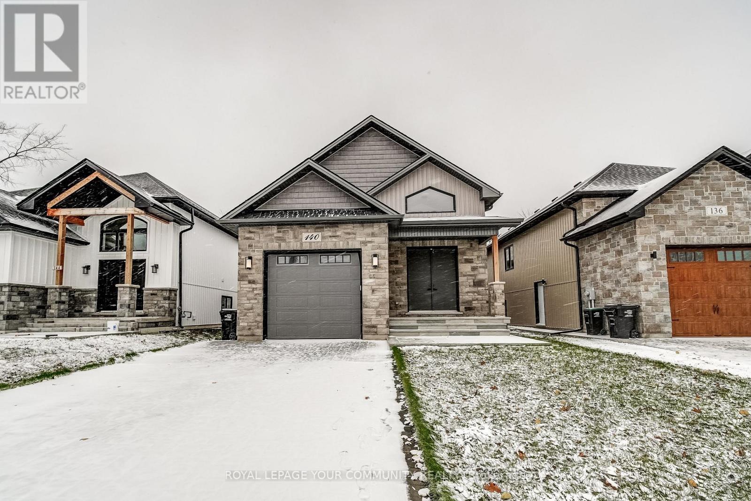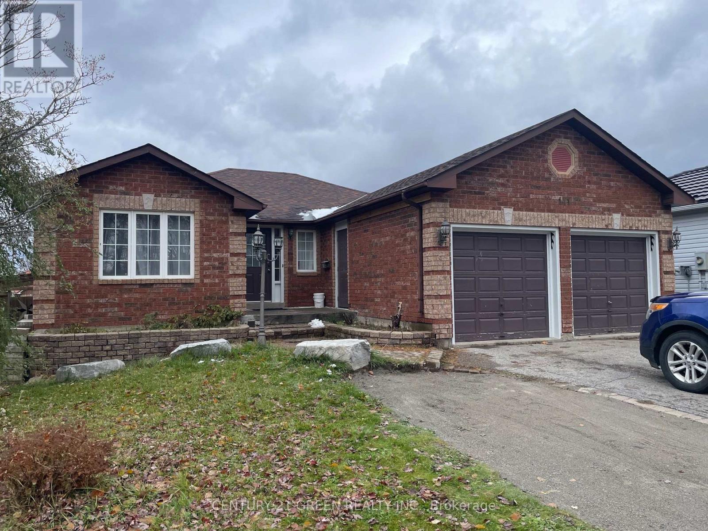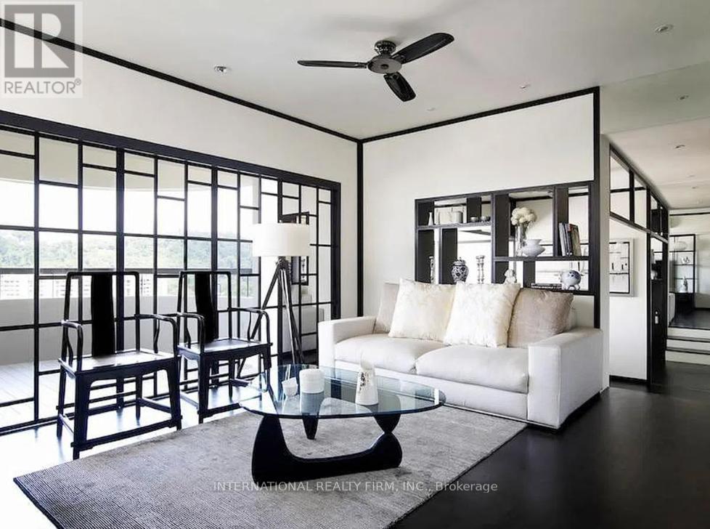272 Vidal Street S
Sarnia, Ontario
Beautifully Renovated Duplex Turnkey Investment or Perfect Owner-Occupant Opportunity. This fully renovated duplex offers modern living. Each spacious unit features 2 bedrooms and 1 bathroom, thoughtfully updated with contemporary finishes. You'll find brand-new kitchens with stainless steel appliances, along with updated bathrooms, new flooring throughout, and fresh exterior and interior paint. This property also features brand new windows, furnace and AC. Each unit has its own laundry and private entrance ensuring convenience and flexibility for owners and tenants alike. Fully fenced backyard with two car garage. Whether you're looking for a solid investment property or a home with income potential, this turnkey duplex is ready to go. Don't miss your chance to own this exceptional, move-in-ready property! (id:50886)
Pc275 Realty Inc.
6716 Raleigh Boulevard
London South, Ontario
Wonderful 2 Storey home with Double Car Garage and fully finished Basement located in Talbot Village. This Highland Homes former model home has many upgrades including crown moulding, hardwood flooring, brick, stone and James Hardie cement board exterior. Conveniently located near Raleigh Parkette, shopping, restaurants, YMCA, Community Centre, Library, École élémentaire La Pommeraie, White Pine P.S., trails and quick access to the 401. This 5 Bedroom, 4 Bathroom home has been lovingly maintained and features a beautifully landscaped, fully fenced Back Yard with composite deck, stamped concrete patio, custom cedar pergola and flagstone path leading to the charming shed. The Main Level consists of an open-concept Kitchen overlooking the Dinette & Living Room with gas fireplace, 2 piece Bathroom and Den which could be utilized as an Office or Formal Dining Room. The well appointed Kitchen is highlighted by granite countertops, backsplash, centre island, corner pantry, backsplash and stainless steel appliances. There's also a Laundry/Mud Room. Upstairs, there are 3 generously sized Bedrooms and two 5-piece Bathrooms. The Primary Bedroom includes a large walk-in closet and 5-piece Ensuite with double sinks, soaker tub, tiled glass shower with in-floor heat while the Main Bathroom has double sinks, under cabinet lighting and in-floor heat. The Basement is fully finished and includes 2 Bedrooms, a 3-piece Bathroom, Recreation Room with gas fireplace, Cold Room and Utility/Storage Room. Includes 7 appliances, shed, patio string lights and California Shutters. Central vacuum and security system are roughed-in. See multimedia link for 3D walkthrough tour and floor plans. (id:50886)
Cove Real Estate Brokerage Ltd.
7 - 135 Belmont Drive
London South, Ontario
Welcome to this spacious and well-appointed three-bedroom 1 and half bathroom condo, ideally situated in the sought-after south London neighborhood. This home offers the perfect blend of comfort and convenience, with easy access to public transit, shopping centers, and reputable schools. The condo includes a finished bedroom in the basement, providing extra space for guests or a home office, there's plenty of room for everyone. Enjoy the convenience of on-site parking and a welcoming community atmosphere. (id:50886)
Century 21 First Canadian Corp
87 Lake Avenue
Halton Hills, Ontario
Welcome to 87 Lake Avenue! This rare east-facing 45 x 120 ft lot offers stunning views of Fairy Lake and backs onto the picturesque Prospect Park, a lush green space perfect for nature lovers. Included with the purchase are well-designed plans for a spacious 3,134 sqft custom two storey home, thoughtfully created to meet local bylaws and zoning requirements. The proposed home features 3 bedrooms, multiple ensuites, open-concept living spaces, a single-car garage, coffered ceilings, and energy-efficient construction. Just a short walk to the lake and beach access, and minutes from Blue Springs Golf Club, this is the perfect opportunity to build your dream home on one of the Acton's most southafterstreets. (id:50886)
Royal LePage Meadowtowne Realty
2339 Kawartha Heights Boulevard
Peterborough, Ontario
Completely renovated from top to bottom, this home offers a modern open-concept main level featuring a bright white kitchen with stone countertops and stainless steel appliances included. The layout is ideal for entertaining and everyday family living. Located in a family-friendly West End neighbourhood, you'll love being close to schools, shopping, the Wellness Centre, Jackson Park Trail, and convenient access to Hwy 115. The generously landscaped lot includes an inground heated pool, perfect for summer relaxation. Additional updates include an eco-friendly ducted heat pump system, providing efficient year-round comfort. (id:50886)
Century 21 United Realty Inc.
8 Montague Street
Smiths Falls, Ontario
Welcome to 8 Montague Street, nestled in the heart of Smiths Falls. Calling all handy people, renovators, and investors - this 3-bedroom, 2-bathroom home is bursting with potential and ready for a new life. Conveniently located close to schools, parks, shopping, and all amenities, this property offers a fantastic opportunity to create your dream home or investment project. Sold under Power of Sale. Sold as is, where is. (id:50886)
Solid Rock Realty Inc.
1103 Mosley Street
Wasaga Beach, Ontario
ANNUAL WATERFRONT LEASE OPPORTUNITY ON THE BEAUTIFUL NOTTAWASAGA RIVER! Welcome to 1103 Mosley-your fully furnished home or 4-season retreat, perfectly positioned on the water with stunning river views. This spacious 4-bedroom, 2-bathroom home offers 1,945 sq. ft. of comfortable living space, featuring a large finished lower-level family room with a walkout to the river, a cozy natural gas fireplace, upgraded windows, newer shingles, and a natural gas furnace for efficient year-round comfort. A highlight of the property is the huge newly built deck overlooking the Nottawasaga River, providing an ideal setting to enjoy your morning coffee or relax at sunset. Additional features include a shed, a paved driveway, and a short walk to the beach-perfect for enjoying both river and lake living. Whether you enjoy peaceful waterfront views year-round or boating and fishing in the warmer months, this home truly offers the best of riverfront living. Perfectly situated close to Collingwood and Blue Mountain, this home offers quick access to world-class skiing, snowboarding, winter trails, and all the seasonal activities the area is known for. Available for immediate occupancy. Book your viewing today! (id:50886)
RE/MAX Professionals Inc.
140 58th Street S
Wasaga Beach, Ontario
Discover this stunning detached raised bungalow, offering a perfect blend of modern luxury and comfortable living. The main floor features three spacious bedrooms and two elegant 3-piece bathrooms, both finished with luxurious porcelain tiles. Enjoy cooking and entertaining in the open-concept kitchen and dining area, complete with custom quartz countertops, a waterfall island, and stainless steel appliances. The bright living room boasts a soaring cathedral ceiling and opens onto a large covered composite deck with sleek glass railings-perfect for relaxing and entertaining. Convenience meets style with a main-floor laundry room that includes a built-in pantry and ample storage. The fully finished basement offers incredible additional living space, featuring three generous bedrooms with above-grade windows, a stylish 3-piece bathroom with porcelain tile, a large kitchenette with custom quartz countertops, and a spacious dining and family area ideal for gatherings. This home is truly move-in ready and must be seen to appreciate the high-end finishes and thoughtful upgrades throughout. (id:50886)
Royal LePage Your Community Realty
141 Columbia Road E
Barrie, Ontario
Incredible opportunity to own this beautiful high raise full brick bungalow legal Duplex in Barrie. Close to all amenities. Total 2800 Sq.ft living space 3 +1 Bed Rooms with family room and 2 full washrooms double car garage with 6 cars parking .new vinyl floor and new kitchen and washrooms 2022. Fresh paint 2024. New washer dryer fridge stove and dishwasher 2022. Legal Basement 4 bedrooms 2 full washrooms with separate entrance basement apartment 2023. New furnace 2022 New air condition 2023 New roof 2024. Everything fully upgraded. Must see this corner lot 60feet wide and 140 feet deep . Basement apartment is rented for $2400 per month. Tenant is willing to stay or move. South Barrie close to all amenities. Public transit, School, Plaza , Mall, Must view this beautiful house. (id:50886)
Century 21 Green Realty Inc.
58 Nicort Road
Wasaga Beach, Ontario
For Lease! The "Weekend" model by Centurion Homes features 1700 square feet of finished living space & pure comfort. The main floor welcomes you with a large foyer and a practical 2-piece powder room. The Family Room showcases beautiful engineered hardwood flooring, while all wet areas are tastefully tiled. The kitchen is equipped with modern stainless-steel appliances and is complemented by a comfortable dining area. Open the sliding door and step out into the well-sized backyard, perfect for outdoor gatherings and relaxation. Upstairs, there is spacious primary bedroom. It features a large walk-in closet and a luxurious 5-pc ensuite, complete with a soaker tub, stand-up glass shower, and double vanities. Additionally, two large secondary bedrooms provide ample space for family or guests, accompanied by a secondary full 4-pc bathroom. The laundry room on the second floor ensures that laundry days are just a step away, making laundry day a breeze. The garage includes 1.5 parking spaces and a convenient breezeway which leads to the backyard, allowing for easy movement of furniture or gardening tools. You're only 15 minutes to Collingwood, 25 minutes to Blue Mountain, 30 minutes to Barrie, and 20 minutes to Angus, making it an excellent choice for commuters and those seeking a balance of lifestyle and accessibility. (id:50886)
Royal LePage Terra Realty
D1 - 337 O'donnell Court
Ramara, Ontario
Unique Live/Work Opportunity in Ramara Industrial Park - Only 1 Minute from Lagoon City. Discover an unparalleled lifestyle at Ontario's only preconstruction industrial development permitting accessory residential uses. Located just a minute from Lagoon City, a short drive to Casino Rama, and the rapidly growing Town of Beaverton, this is a rare chance to blend modern living with industrial character. Take advantage of a limited-time DC abatement incentive - a huge benefit for owners. This hangar home-inspired live and work property offers the perfect space for entrepreneurs, artisans, or anyone seeking freedom and privacy. The 4605 SF main level boasts a soaring 24' ceiling, full-height drive-in door, a finished 2-piece washroom, and expansive column-free shop space ideal for creative projects or industrial/business uses. Upstairs, the 690 SF loft-style mezzanine features an open kitchen/dining/living area, 2 bright bedrooms with oversized windows, and a 3-piece bathroom. Whether you're looking to live where you work or enjoy the flexibility of combining business and home life, this property offers exceptional value and potential. With industrial zoning, you can also leverage significant tax deductions for business use. Close to major highways, amenities, and the picturesque Lagoon City, this property is a true gem. Photos are for illustrative purposes only. Actual appearance may vary. (id:50886)
International Realty Firm
2038 Snow Valley Road
Springwater, Ontario
+++Welcome Home+++ To This Executive Home Just A Short Drive From Barrie, Recently Updated Eat In Kitchen With Centre Island And Breakfast Bar Seating Area, Lots Of Cabinetry, Kitchen Has Walk Out To A 16x25 Foot Screened In 3 Season Room That Overlooks The Private Backyard, A Great Place To Escape Into Nature, Just Completed Wrap Around Stone Outdoor Patio Area, Main Floor Also Features A Separate Dining Room, Sunken Living Room With Gas Fireplace As Well As A Sunken Family Room, Inside Entrance From The Garage Into A Large Mud Room Which Leads To The Laundry Room And A 4 PC Bathroom, Upstairs There Are 3 Bedrooms, The Large Primary Bedroom Has A Walk In Closet, 4 PC Ensuite As Well As Access To The 4PC Semi Ensuite For Added Convenience, In The Basement You Will Find Another Bedroom, Rec Room, Sitting Room, The Basement Also Features A One Bedroom Nanny Suite That Has A Separate Entrance, Recent Updates Include, Upstairs Windows, Kitchen, Vinyl Siding, Shingles, Bathrooms, Lighting, There Is Also A Separate Insulated Shop, Natural Gas Line To The Shop, The Main Shop is 29x23 With 14.5 Foot High Ceilings, Garage Door is 12 Feet Wide By 13 Feet High, There Is Also A 19x13 Foot 2 Storey Addition On The Shop, Garage Door On The Addition Is 10x7, Lots Of Room In The Driveway To Park Larger Vehicles, Opportunity Knocks Here At This Move In Ready Home. (id:50886)
Zolo Realty

