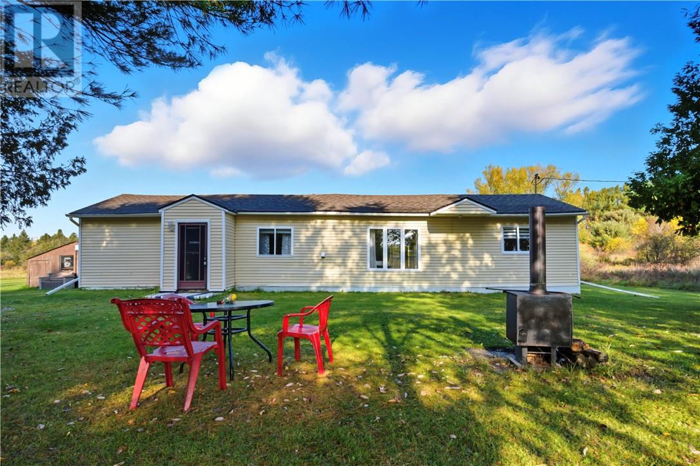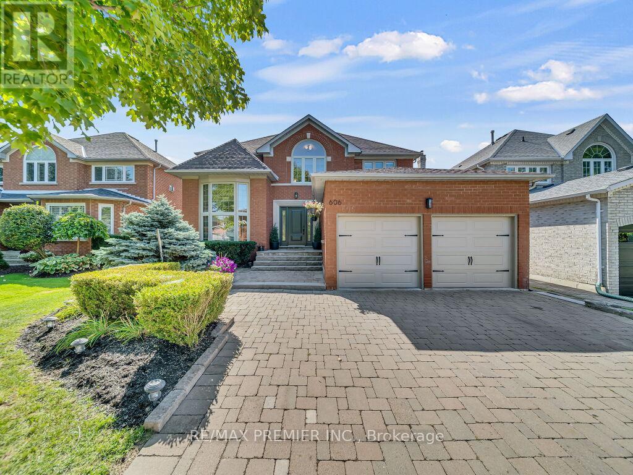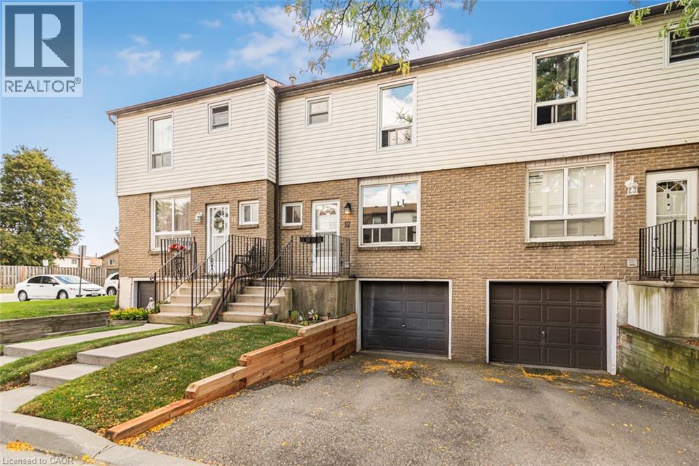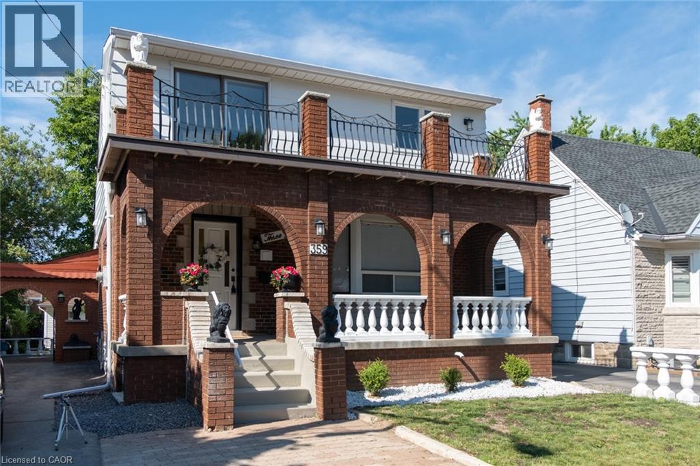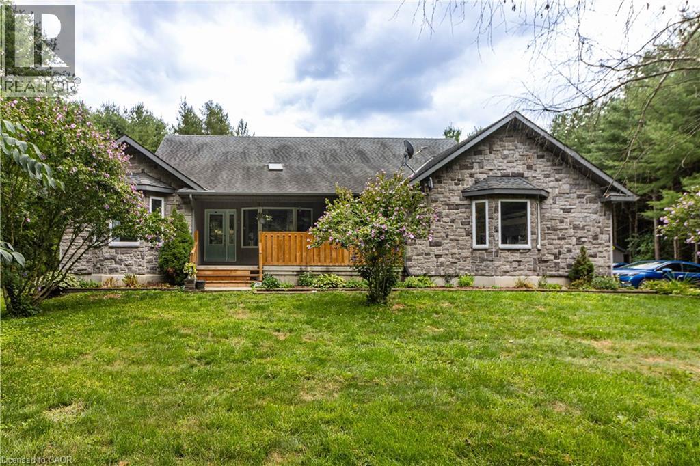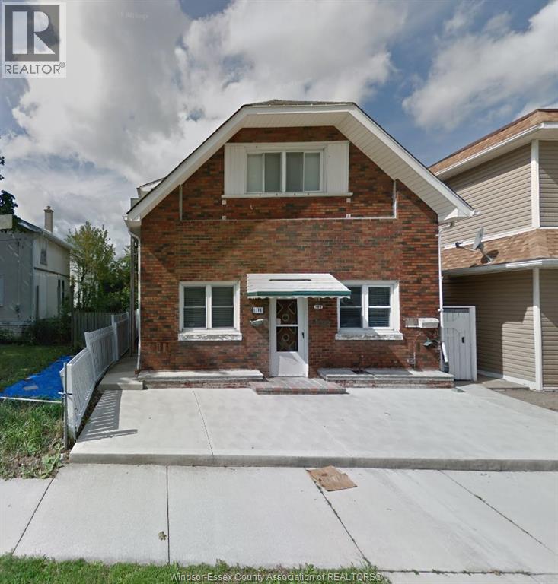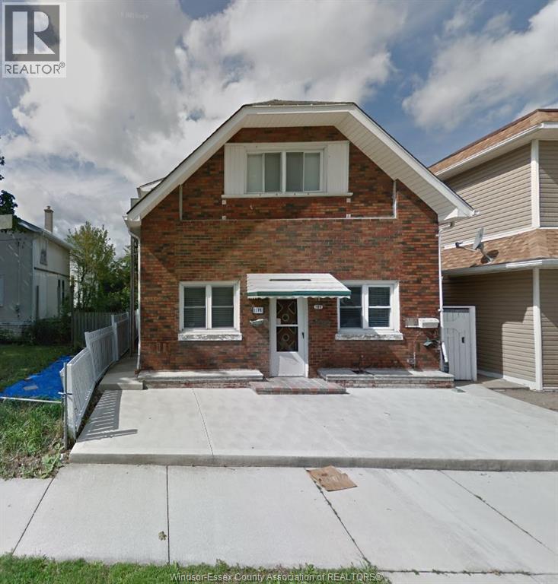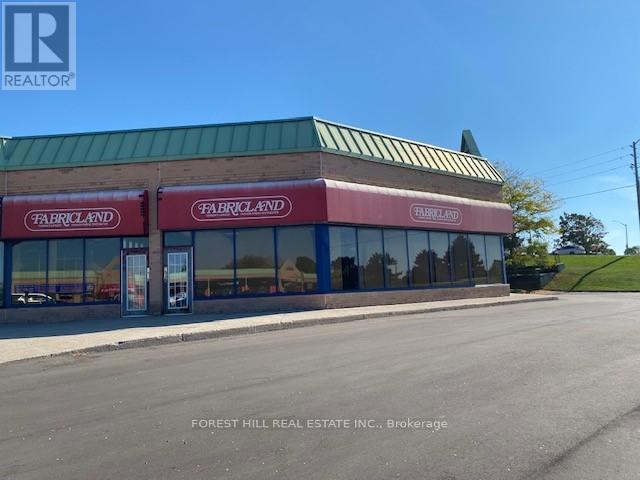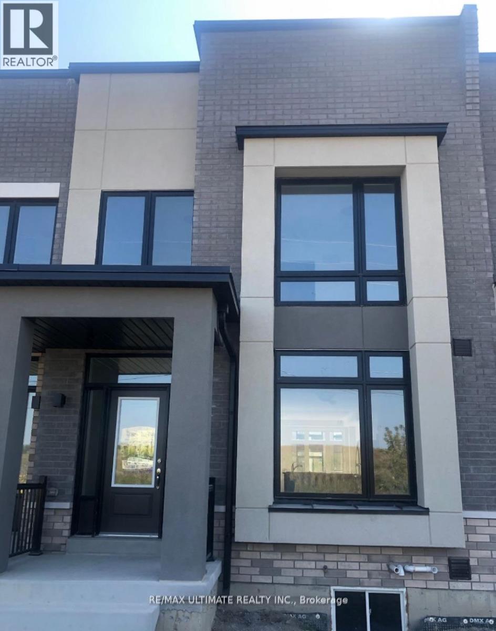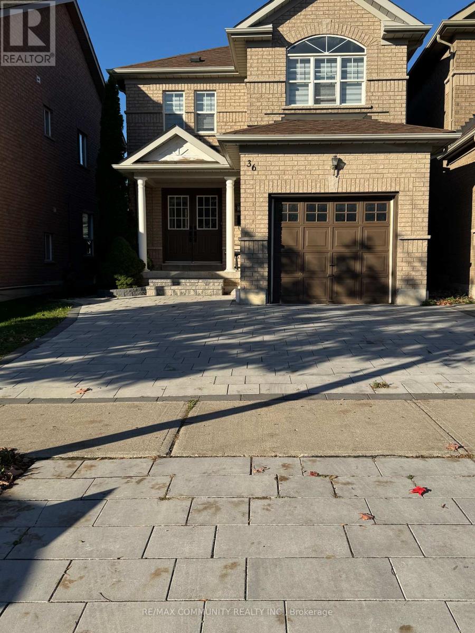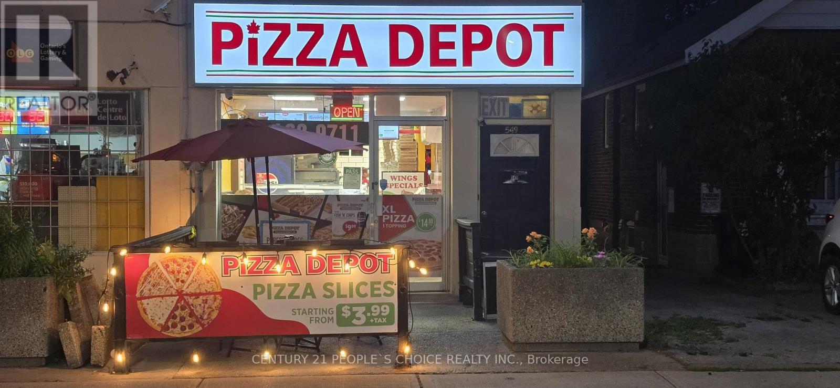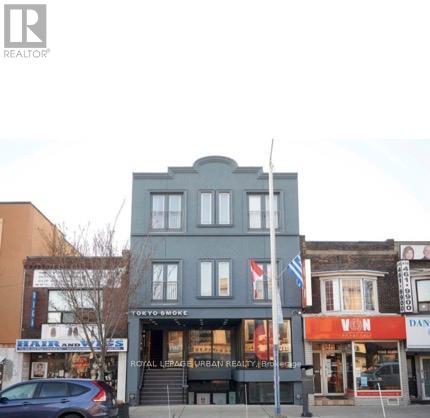41 Graham Road
Massey, Ontario
Welcome to 41 Graham in Massey, a charming 3-bedroom, 1-bathroom home that’s perfect for first-time buyers or as a weekend retreat. Surrounded by nature, this property is an ideal spot for those who love hunting, fishing, and trail riding, yet it’s still conveniently close to local stores and amenities. Offering a cozy blend of comfort, function, and rural charm, this home is a wonderful opportunity to enjoy both adventure and relaxation in Northern Ontario. (id:50886)
Royal LePage Realty Team Brokerage
606 Brooker Ridge
Newmarket, Ontario
Luxury Lifestyle in Prestigious Stonehaven-Wyndham Village! Tucked within an exclusive mature enclave with only one entrance and no through traffic, this executive home combines elegance and comfort at every turn. A sun-filled 2-storey foyer with a sweeping Scarlet O'Hara staircase and gleaming hardwood floors welcomes you inside, opening to an oversized gourmet custom kitchen designed for entertaining, a graceful living room with cathedral ceiling and dramatic 2-storey bay window, and a stylish family room framed by a large picture window that fills the space with natural light. A formal dining room, main floor office, and newer laundry room add both beauty and function. Upstairs, the second bedroom offers access to a private indoor sitting area/balcony, creating a retreat unlike any other. California shutters, crown molding, upgraded bathroom countertops with chic bowl sinks, and designer light fixtures elevate the home throughout. Outside, enjoy a fenced yard with a deck, a custom front entrance, and an extended interlocked driveway - all in one of Newmarket's most prestigious neighborhoods. (id:50886)
RE/MAX Premier Inc.
1301 Upper Gage Avenue Unit# 12
Hamilton, Ontario
Just Move-In. Affordable 3-Bedroom town house. Features separate Dining room open to spacious living room with sliding doors to rear yard and patio. Upper bedroom level with 5pc main bath with double sinks. Finished basement with large recroom. Laundry and access to the garage from interior. Close to Linc Hwy, schools, shopping, and parks. Come take a look! (id:50886)
Royal LePage State Realty Inc.
359 Queensdale Avenue E Unit# Upper
Hamilton, Ontario
ALL INCLUSIVE! Spacious Main and 2nd Floor Unit for Lease. This unit offers 4 bedrooms and 2 full bathrooms. This unit features an in-suite laundry, shared backyard and 2 parking spaces. Free street parking is also available. Utilities are included up to $250 (water, hydro, heat). Located in the Great Central Mountain neighbourhood minutes to Limeridge Mall, hospitals, downtown & recreational facilities. Quick access to shopping and steps to Inch Park. Basement is leased and not included. (id:50886)
RE/MAX Escarpment Realty Inc.
1048 Norfolk County Rd 28
Frogmore, Ontario
Just imagine calling this home!! Welcome to 1048 Norfolk County Rd 28, 42.62 acres of picturesque property to call your own. Built in 2008, this 4-bedroom, 2-bathroom home offers warmth and character with custom cherry cabinets, a cozy wood-burning fireplace, and a dedicated theatre room ready for a projector and unforgettable movie nights with family and friends. The spacious primary suite features a large walk-in closet and a luxurious ensuite with a walk-in shower and relaxing soaker tub. The partially finished basement provides plenty of storage, a rough-in for an additional bathroom, and endless potential for future living space. A fully insulated sunroom opens to the back deck, where you'll find a 12x24 above-ground pool overlooking the serene pine forest. Step outside and enjoy your own private trails through a mix of pines, silver maple, and red oak trees, with an abundance of wildlife all around. For hobbies or work, the 16x30 insulated shop with 60 amp service is ready for use. Recent updates include a new furnace and hot water heater (2023) and a new air exchanger (April 2025).As an added bonus, the property is eligible for tax incentives through the Managed Forest Tax Incentive Program and the Conservation Land Tax Incentive Program. Don't miss this rare opportunity to own your own private slice of heaven! (id:50886)
Gale Group Realty Brokerage
1189 Marion Unit# Upper 3
Windsor, Ontario
Clean and well maintained 3 bedroom apt to be shared 1 -10 year and her mother first and last months rent credit check no smoking or vaping street parking no pets this unit is upstairs need 24 hour notice Washer/Dryer (id:50886)
Royal LePage Binder Real Estate
1189 Marion Unit# Main 1
Windsor, Ontario
Clean and well maintained 2 bedroom apt to be shared need a room mate preferably female first and last months rent credit check no smoking or vaping street parking no pets this unit is main floor need 24 hour notice (id:50886)
Royal LePage Binder Real Estate
600 Grandview Street S
Oshawa, Ontario
Commercial Retail Space available for Lease. High traffic area.Surrounded by Residential. Many Anchor Tenants like Circle K, Subway, Global Pet Food. Close to Golf club and Courtyard by Marriott Hotel. Close to Hwy 401. Req.24 hrs Notice. Rent $12.00 per sq. ft. + TMI ( Estimated $8.95 per sq.ft) + HST.First and last month's deposit, chq must be certified, Commercial Tenant application, credit report/with scores, bank statements,References, article of Incorp required. (id:50886)
Forest Hill Real Estate Inc.
795 Heathrow Path Road
Oshawa, Ontario
rand New 3-Bedroom, 2.5-Bathroom Townhouse With 1,846 Sq Ft Of Space And 9-Ft Ceilings. EnjoyAn Open-Concept Layout On The Main Floor With A Spacious 19.8 X 6.6 Ft Terrace. The KitchenFeatures Stainless Steel Appliances And Modern Cabinets. The Master Bedroom Has A 4-PieceEnsuite, Walk-In Closet, And A Balcony. Laundry Is Conveniently Located On The Upper Level.This Home Is Conveniently Situated Near Schools, Durham College, Ontario Tech University,Parks, Campgrounds, Golf Courses, Shopping Centers, Restaurants, A Community Center, And AVariety Of Other Local Amenities. It Also Offers Easy Highway Access, With Quick Links ToHighway 407 And 412, Which Connect To Highway 401 In Minutes. (id:50886)
RE/MAX Ultimate Realty Inc.
Main - 36 Foothill Street
Whitby, Ontario
This is the one youve been waiting for! A beautiful 3 bed, 3 bath all-brick home located in the prestigious Pringle Creek neighborhoodperfectly combining comfort, style, and convenience. Featuring a wide double-door front entrance and a large open-concept eat-in kitchen with like-new stainless steel appliances, this home has been freshly painted and boasts updated roof shingles (2018). The spacious layout. new driveway. is ideal for families or professionals seeking a well-maintained property in a vibrant, family-friendly community. Surrounded by parks, playgrounds, top-rated schools, a library, and a community rec center all within walking distance youll enjoy the best of suburban living with urban convenience. With easy access to Highways 401 and 407 and close to great shopping and dining options, this home truly has it all. Dont miss your opportunity to live in one of Whitbys most sought-after neighborhoods! ** This is a linked property.** (id:50886)
RE/MAX Community Realty Inc.
549 Sammon Avenue
Toronto, Ontario
Fantastic Opportunity To Operate A Turn-Key Pizzeria Store Of A Fastest Growing Brand. A Busy Location Surrounded By Offices, Residential & Tenants! Across The Street From Michael Garron Hospital, East York Civic Centre, And Nearby R H Mcgreogor & La Mosiac Schools. Lots Of Income Potential With Super Low Rent Of $3450/Mth Including TMI. Huge Basement For Storage. Long Lease Until 2029 Plus 5 Years. (id:50886)
Century 21 People's Choice Realty Inc.
Main Floor - 715 Danforth Avenue
Toronto, Ontario
Spacious & Versatile Commercial Space in Prime LocationDiscover this newly renovated, large open-concept commercial unit offering endless possibilities for your business. Perfectly suited for retail, professional office space, boutique fitness, or children's services, this adaptable layout allows you to create the space you envision.Conveniently located just steps from the TTC and a nearby parking lot, accessibility is effortless for both clients and staff. The property benefits from heavy foot traffic, ensuring maximum visibility and exposure for your business.With its modern upgrades, bright open floor plan, and unbeatable location, this space is a rare opportunity to establish or grow your business in a thriving neighbourhood. (id:50886)
Royal LePage Urban Realty

