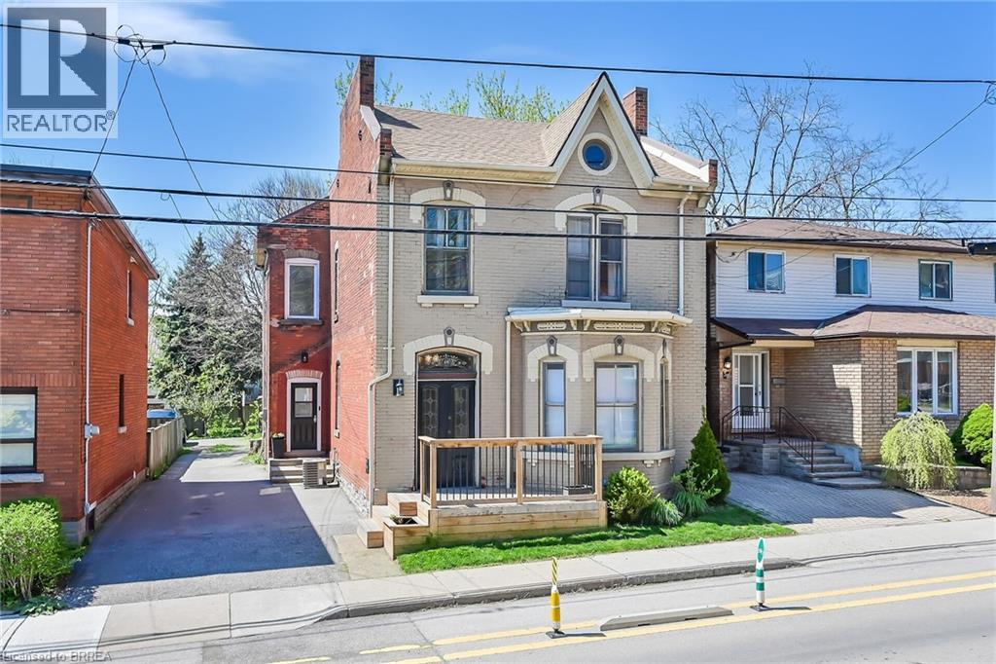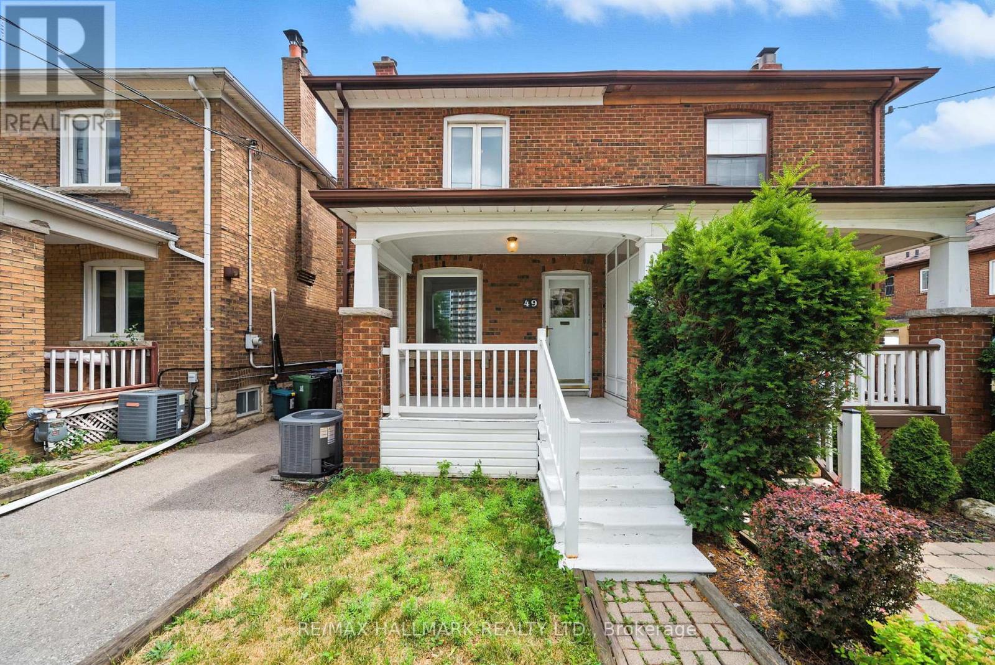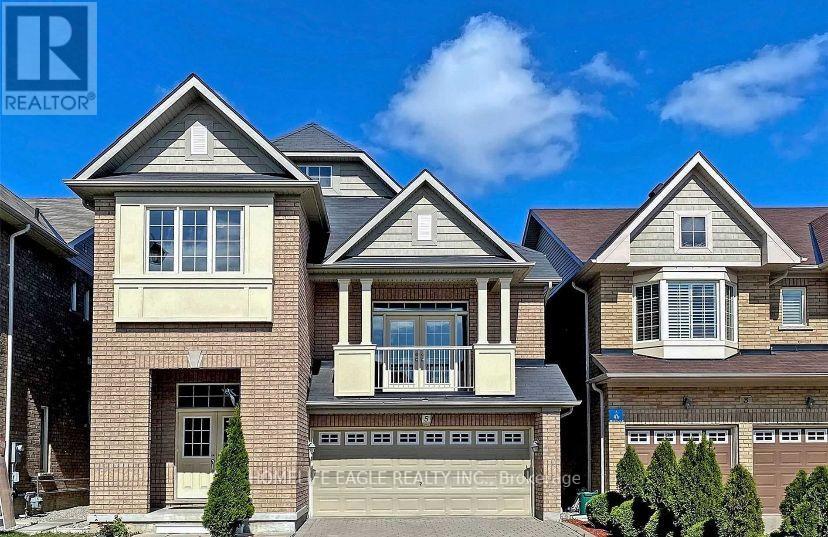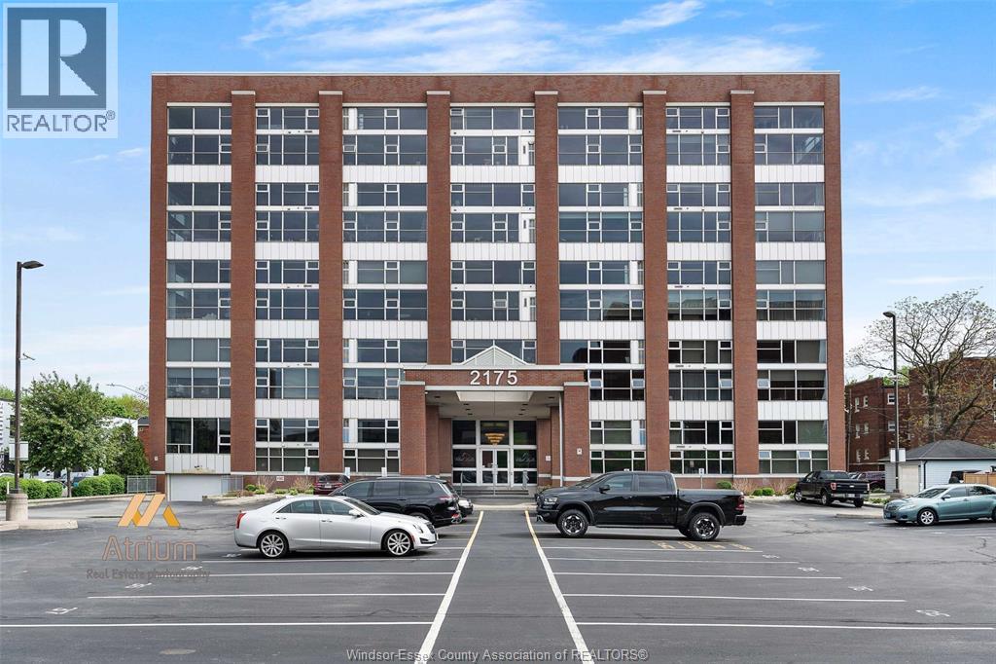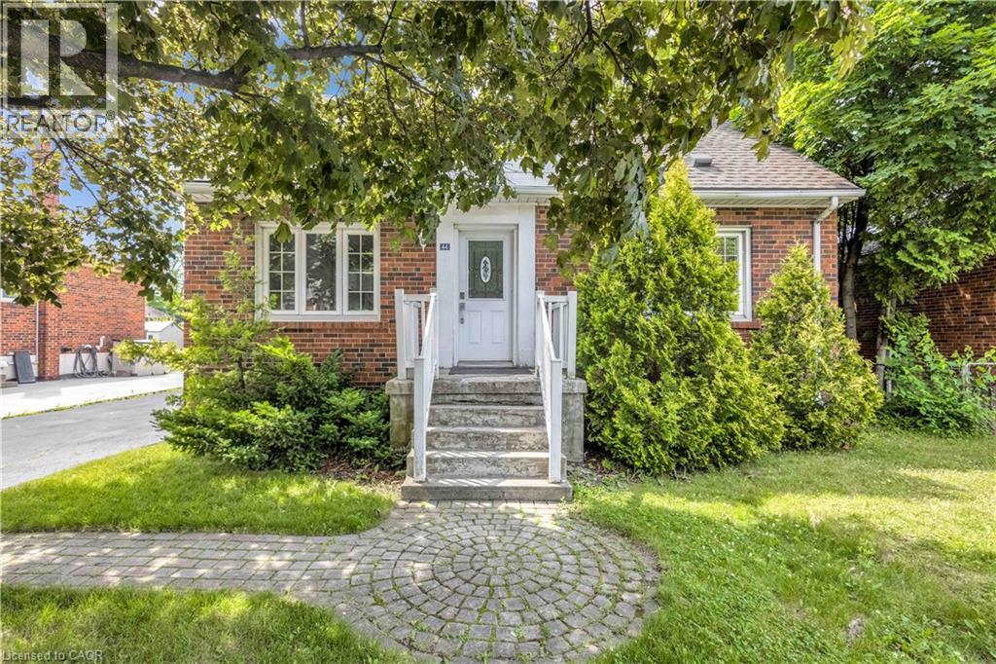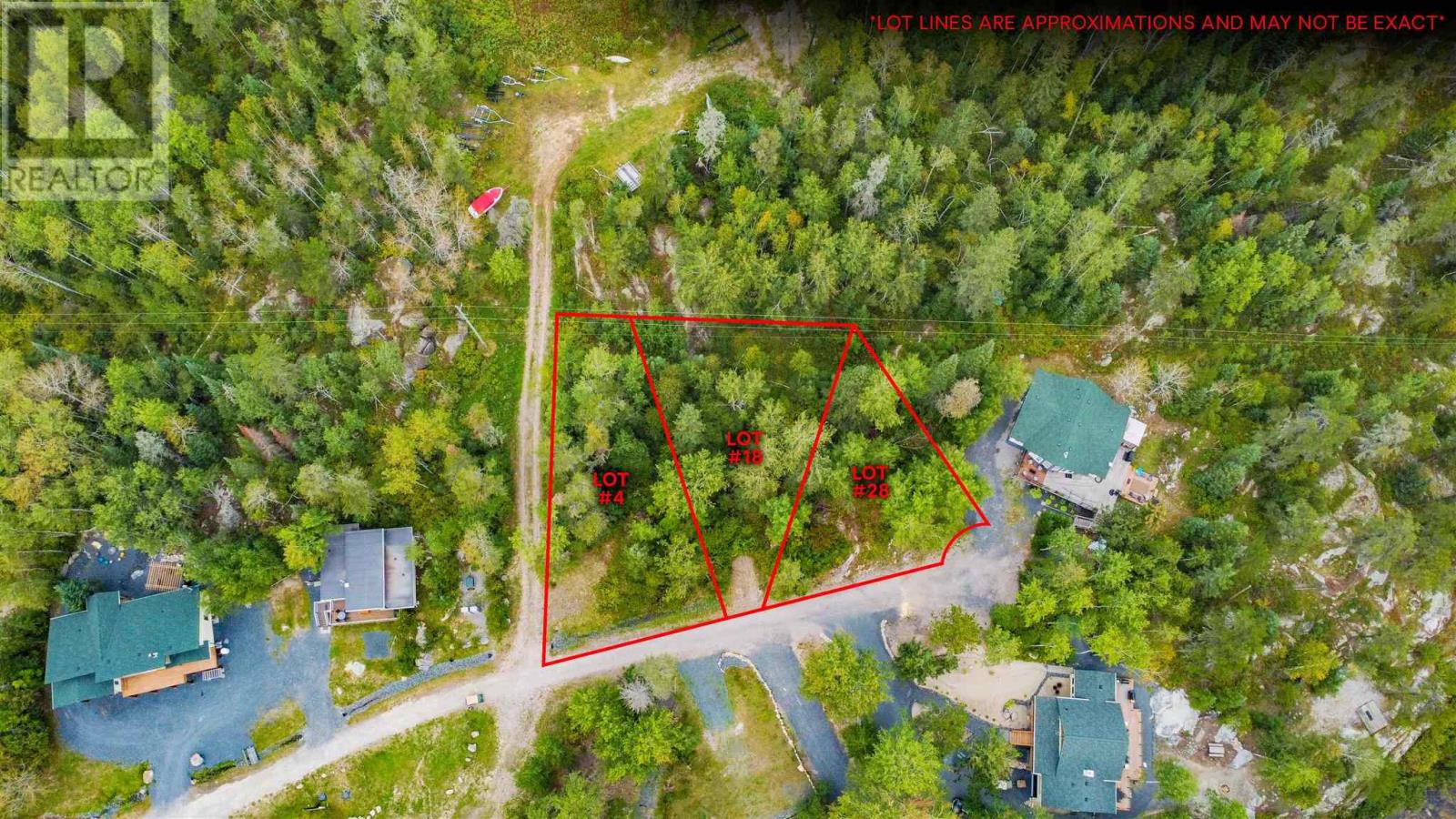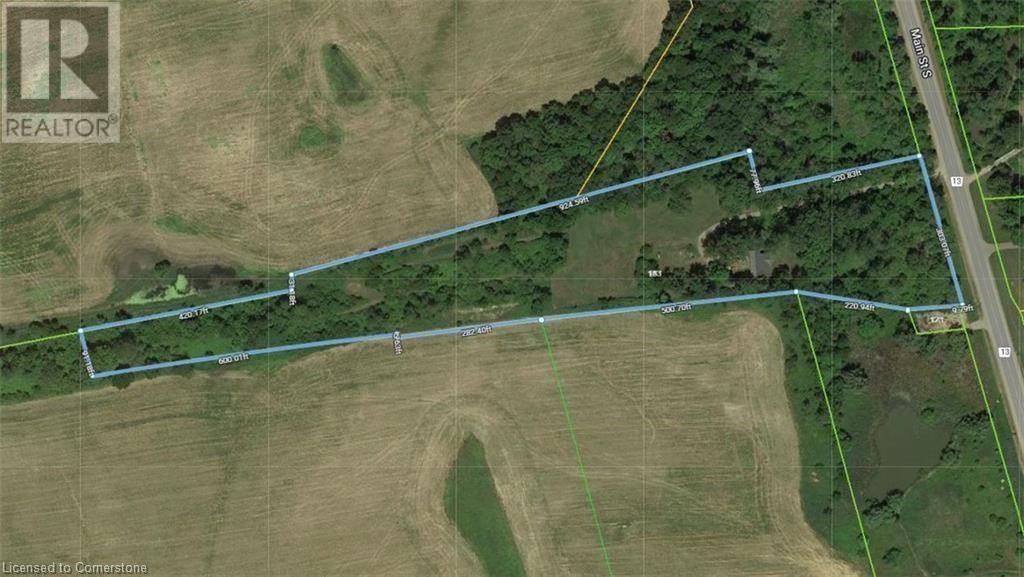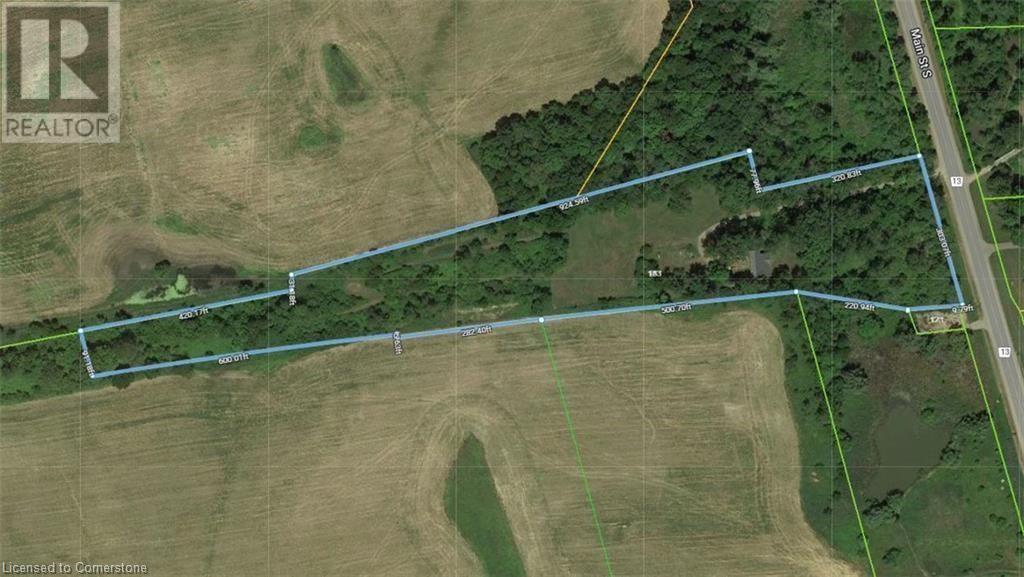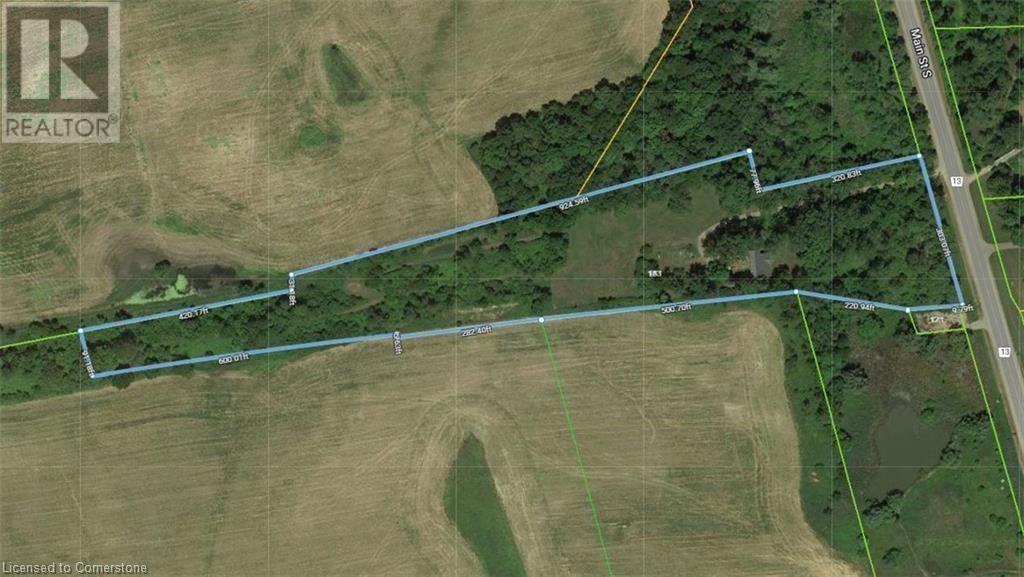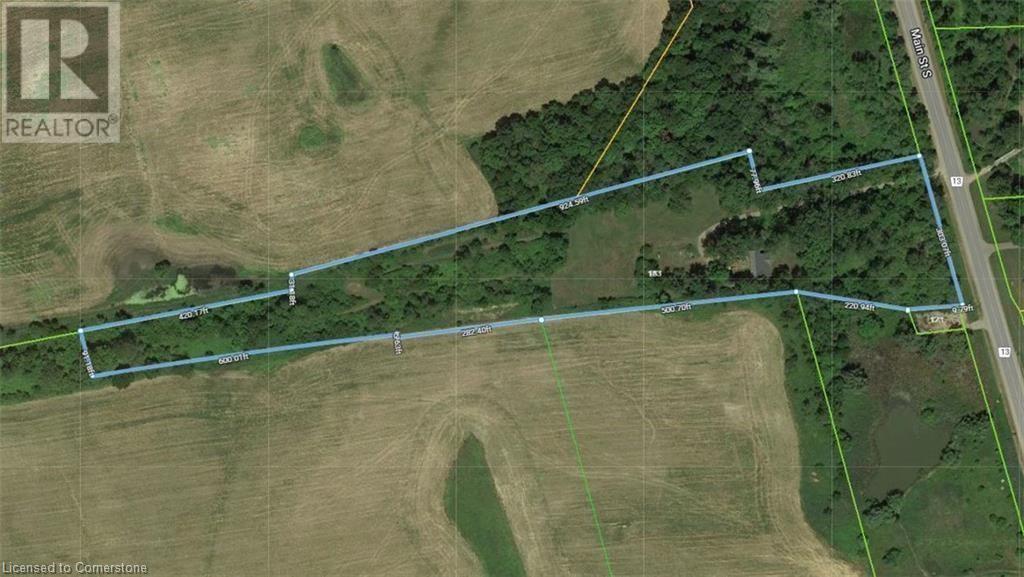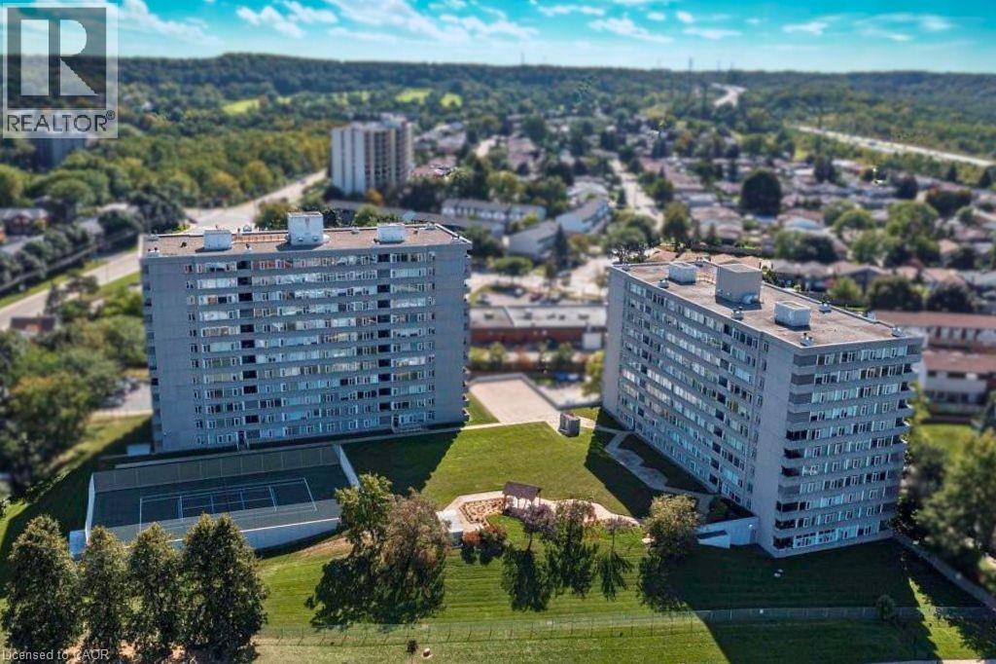40 Locke Street S
Hamilton, Ontario
Victorian Beauty Restored . Step into the magic of this fully restored historic home, where timeless character meets modern comfort. Rich in detail, you’ll find grand ceilings, intricate cove moldings, original trim, and hardwood floors throughout. The welcoming foyer showcases the original stained-glass front doors, a sparkling crystal chandelier, and a sweeping staircase with the original 1846 Indenture Land Deed proudly displayed. From here, enter the elegant dining room, complete with a stately stone fireplace mantel, bay windows, and a striking chandelier. Tall, rounded pocket doors lead you into the great room, highlighted by wide baseboards, deep crown moldings, and classic hardwood flooring. When it’s time to unwind, the oversized main bath offers heated tile floors, a clawfoot soaker tub, and a double glass rain shower. All bedrooms are generously sized, and you’ll love the convenience of upstairs laundry. This home has been thoughtfully updated with a newer furnace and A/C, shingles replaced in 2014, updated electrical and plumbing, a new copper water line, Leaf Guard on the back eavestrough, and upgraded attic insulation. In 2023, a custom two-tier interlock patio was added, creating the perfect outdoor space within the fully fenced yard, complete with a storage shed and private parking for five. Best of all, you’re only steps to Locke Street’s trendy shops and just minutes to Hess Village. This is more than a house—it’s a warm, inviting piece of history you’ll treasure for years to come. Book your private showing today! (id:50886)
Century 21 Heritage House Ltd
49 Rawlinson Avenue
Toronto, Ontario
Fantastic opportunity in midtown Toronto! This is your chance to transform this solid home with charming character details into your dream residence in a highly desirable neighbourhood. The finished basement includes a bathroom and a separate entrance, making it easily adaptable for potential rental income. The backyard features ample storage and a patio, perfect for outdoor dining and providing plenty of space for kids and pets to play. Located in the heart of Toronto living, this area offers convenient access to green spaces, transit, restaurants, galleries, and cultural attractions. It also boasts a vibrant community with excellent schools (within the Northern Secondary School district), community centres, libraries, and family-friendly amenities, making it an ideal spot for executive families to settle in and call home (id:50886)
Keller Williams Advantage Realty
Bsmt - 5 Military Court
Richmond Hill, Ontario
The Perfect Basement Apartment * Premium location in Richmond Hill Jefferson Community *Freshly painted, very clean, and in excellent condition * Well-kept kitchen with appliances *Smooth high ceilings * Above-ground windows bringing in lots of natural light * Spacious andbright * Separate laundry * Walking distance to publictransportation, parks, top-ranking schools, groceries, McDonalds, and more * Move-in ready perfect for anyone seeking comfort, cleanliness, and a great location! Must see! (id:50886)
Homelife Eagle Realty Inc.
2175 Wyandotte Street East Unit# 102
Windsor, Ontario
Live in the heart of Walkerville at The Lofts. This stunning unit offers mordern living just steps away from the area's best restaurants, cafes and bars. With soaring ceilings, open concept design and plenty of natural light, this space is ideal for those who love a urban lifestyle. Unit 102 is available for $3,100 a month (utilities are the tenants responsibility). Flexible to short term lease options. Contact listing agent for all requirements for the rental application. (id:50886)
Royal LePage Binder Real Estate
44 West 4th Street Unit# Upper Level
Hamilton, Ontario
Welcome to 44 West 4th Street—a beautifully renovated 3-bed, 1-bath unit in the desirable West Hamilton Mountain neighbourhood, just steps from Mohawk College. The main floor includes a new quartz-finished kitchen, open living/dining area, bedroom, updated 4-piece bath, and in-suite laundry. Upstairs are two spacious bedrooms. Notable upgrades: roof (2023), furnace & AC (2018), windows (2015), and in 2025, new flooring, pot lighting, paint, and fully updated kitchen/bath. Outside, enjoy a three-car driveway and mature backyard. Close to shops, transit, schools, and hospitals. Book your visit today! (id:50886)
Keller Williams Edge Realty
18 Dogtooth Lake Road
Kirkup, Ontario
Vacant Tenants in common ownership building lot. Seasonal community septic water and hydro services Back water locations with view of Dogtooth Lake Common area featuring boat launch, boat dock, fuel and convenience store. Also featuring communal sand beach. Fantastic quiet location 25 minutes south east of downtown Kenora, situated on famous/pristine Dogtooth Lake offering world class multi species fishing and hunting. (id:50886)
Century 21 Northern Choice Realty Ltd.
183 Main Street S
St. George, Ontario
Subdivision Draft plan for future surrounding land development site, Attention Investors purchase this 7.4 acres of potential development land today. Welcome to 183 Main St South in the rapidly expanding County of Brant. This property boasts a wonderfully kept 3 bed, 2 full bath home situated in a Prime location on the Main street leading out of St George, dubbed Canada's Friendliest Little Town. There are MANY opportunities for development here, as the city continues their preparations to accommodate Construction Phases from Builders such as Losani and Empire. This is your chance to be a part of the action! Features of the home include a bright and beautiful updated kitchen (2018) with quartz counters, Black Stainless Steel Appliances and oversized island. LED lighting and Hardwood floors throughout the home, metal roof (2012), upgraded HVAC system featuring an Ultra Violet Air Purifier and so much more. Don't miss out on this opportunity! (id:50886)
RE/MAX Escarpment Realty Inc.
183 Main Street S
St. George, Ontario
Subdivision Draft plan for future surrounding land development site, Attention Investors purchase this 7.4 acres of potential development land today. Welcome to 183 Main St South in the rapidly expanding County of Brant. This property boasts a wonderfully kept 3 bed, 2 full bath home situated in a Prime location on the Main street leading out of St George, dubbed Canada's Friendliest Little Town. There are MANY opportunities for development here, as the city continues their preparations to accommodate Construction Phases from Builders such as Losani and Empire. This is your chance to be a part of the action! Features of the home include a bright and beautiful updated kitchen (2018) with quartz counters, Black Stainless Steel Appliances and oversized island. LED lighting and Hardwood floors throughout the home, metal roof (2012), upgraded HVAC system featuring an Ultraviolet Air Purifier and so much more. Don't miss out on this opportunity viewing! (id:50886)
RE/MAX Escarpment Realty Inc.
183 Main Street S
St. George, Ontario
Subdivision Draft plan for future surrounding land development site, Attention Investors purchase this 7.4 acres of potential development land today. Welcome to 183 Main St South in the rapidly expanding County of Brant. This property boasts a wonderfully kept 3 bed, 2 full bath home situated in a Prime location on the Main street leading out of St George, dubbed Canada's Friendliest Little Town. There are MANY opportunities for development here, as the city continues their preparations to accommodate Construction Phases from Builders such as Losani and Empire. This is your chance to be a part of the action! Features of the home include a bright and beautiful updated kitchen (2018) with quartz counters, Black Stainless Steel Appliances and oversized island. LED lighting and Hardwood floors throughout the home, metal roof (2012), upgraded HVAC system featuring an Ultra Violet Air Purifier and so much more. Don't miss out on this opportunity! (id:50886)
RE/MAX Escarpment Realty Inc.
183 Main Street S
St. George, Ontario
Subdivision Draft plan for future surrounding land development site, Attention Investors purchase this 7.4 acres of potential development land today. Welcome to 183 Main St South in the rapidly expanding County of Brant. This property boasts a wonderfully kept 3 bed, 2 full bath home situated in a Prime location on the Main street leading out of St George, dubbed Canada's Friendliest Little Town. There are MANY opportunities for development here, as the city continues their preparations to accommodate Construction Phases from Builders such as Losani and Empire. This is your chance to be a part of the action! Features of the home include a bright and beautiful updated kitchen (2018) with quartz counters, Black Stainless Steel Appliances and oversized island. LED lighting and Hardwood floors throughout the home, metal roof (2012), upgraded HVAC system featuring an Ultra Violet Air Purifier and so much more. Don't miss out on this opportunity! (id:50886)
RE/MAX Escarpment Realty Inc.
26 Davey Street
Ajax, Ontario
Welcome to 26 Davey Street, a charming family home located in a desirable Ajax neighbourhood. Pride of ownership shines throughout this well cared for, original owner home. This beautifully maintained property offers a thoughtfully designed layout, perfect for both everyday living and entertaining. Step inside and be greeted by a bright and inviting living room that flows seamlessly into the formal dining area, an ideal space for hosting family dinners or holiday gatherings. The eat-in kitchen provides plenty of room for casual meals and overlooks the backyard. Just off the kitchen, the cozy family room with a fireplace creates the perfect spot to unwind at the end of the day. Upstairs, you'll find three generously sized bedrooms, including a spacious primary retreat complete with a walk-in closet and a 4-piece ensuite featuring a soaker tub, the ultimate place to relax after a long day. The finished basement offers endless potential, whether you envision a home office, gym, playroom, or additional living space to suit your family's needs. Step outside to a large backyard deck, designed with entertaining in mind. From summer barbecues to quiet evenings under the stars, this outdoor space is sure to become a favourite gathering place. With its functional layout, comfortable living spaces, and inviting backyard, this home is ready to welcome its next owners. Close walking distance to waterfront trails, lakefront playground with splash pad, schools, shopping, and with quick access to Highway 401 for an easy commute, this home truly offers convenience and comfort all in one. (id:50886)
The Nook Realty Inc.
40 Harrisford Street Unit# 402
Hamilton, Ontario
We've got the view! Welcome to sought after Harris Towers! This rarely offered 3 bed, 2 full bath CORNER unit offers 1245sq ft of bright, airy living with stunning Escarpment views from every room and your private South facing balcony. Step inside and you’ll find large principal rooms, an open-concept living/dining area, stunningly renovated kitchen (2016), and hardwood flooring throughout. Carpet free! The oversized primary bedroom features a gorgeous 3 piece ensuite, complete with beautiful glass and tile shower plus a walk-in closet. Two generous sized bedrooms, a pretty 4 pc bath, in-Suite laundry and PLENTY of closet space complete this home. Located in a quiet, well-maintained building brimming with top-tier amenities such as an indoor saltwater pool, sauna, fitness rm, library, party rm, billiards rm, workshop, car wash (with vacuum!) and pickleball courts. Nestled among mature trees and greenspace with easy access to the Red Hill Valley Parkway, trails, schools, shopping, and transit. Easily hop onto the Red Hill Valley Pkwy, QEW & Hwy 403. Ideal for downsizers, first-time buyers, or anyone seeking a low-maintenance lifestyle in a secure and sought-after community. Includes one underground parking space & Large locker. (id:50886)
RE/MAX Escarpment Realty Inc.

