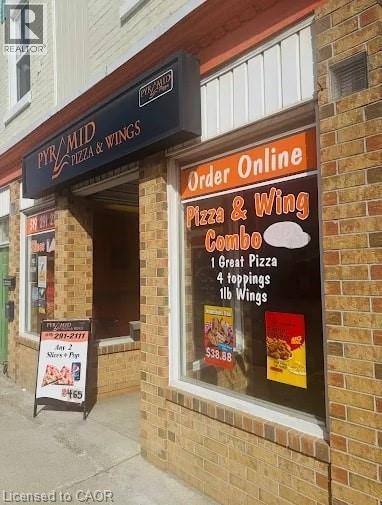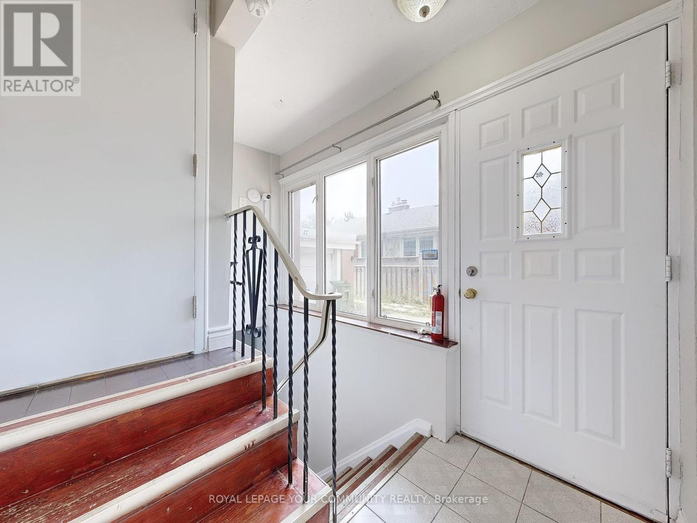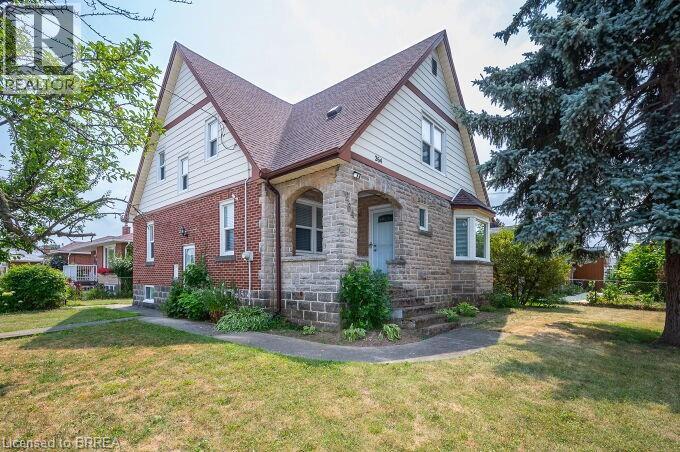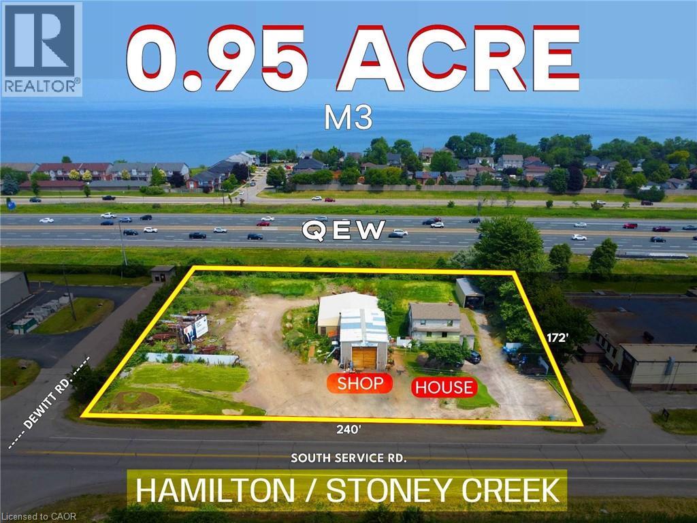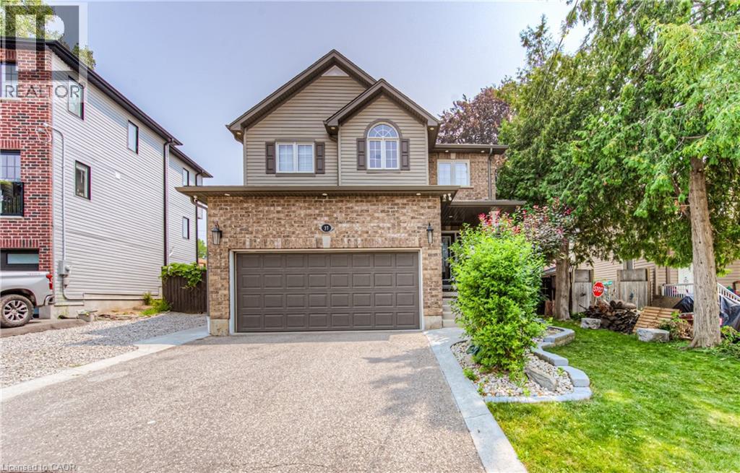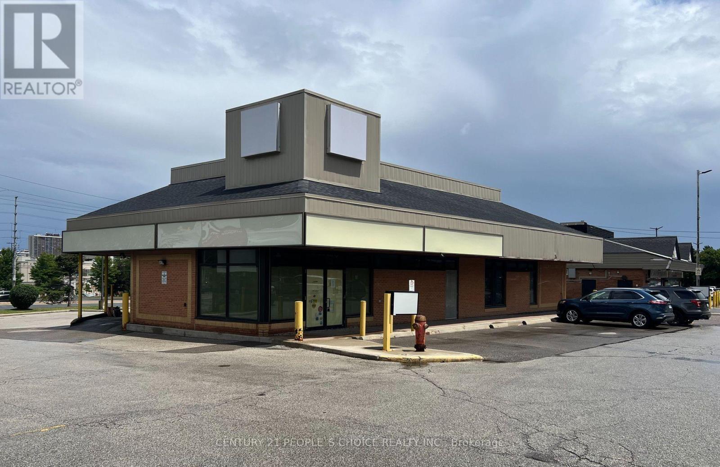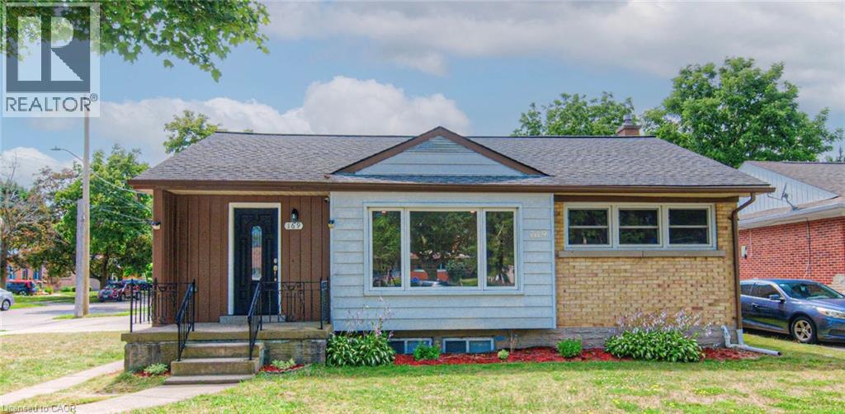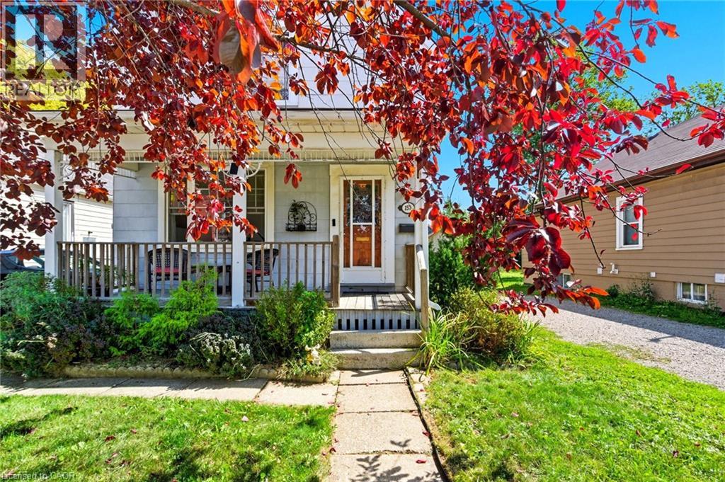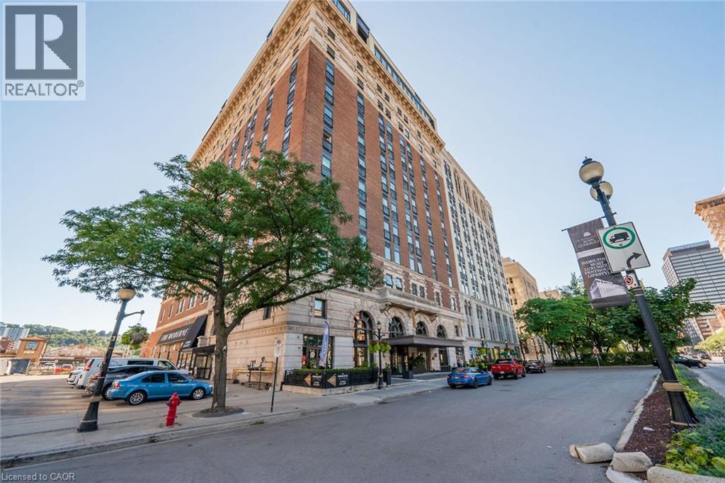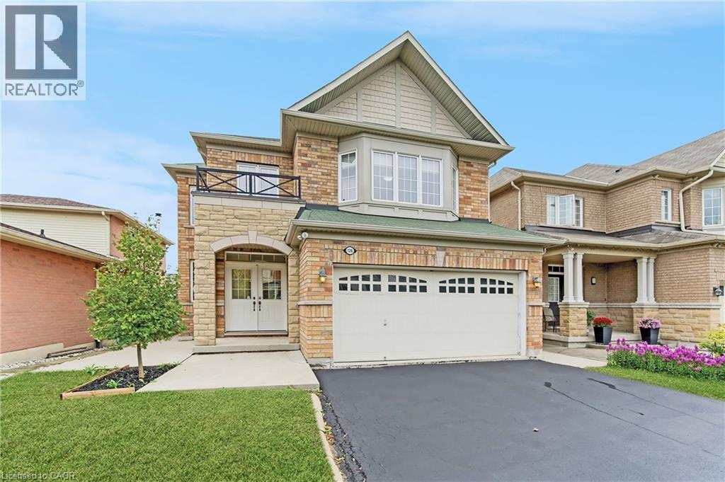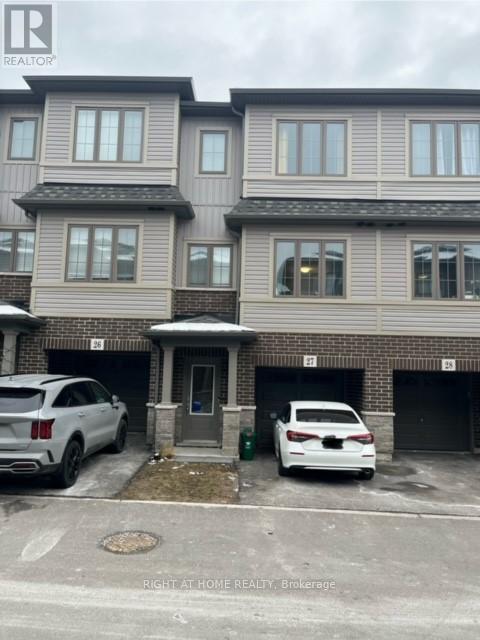140 Wallace Avenue N
Listowel, Ontario
Pyramid Pizza & Wings – Listowel An excellent opportunity to own a well-established and recognized franchise in the heart of Listowel. This restaurant boasts a total of 2,166 sq. ft. of main space plus an additional 720 sq. ft. dining room, providing ample seating and a comfortable atmosphere for dine-in customers. The location benefits from a long-term lease at only $1,720/month (base rent), offering stability and affordability for a new owner. With current annual sales of approximately $340,000, the business is already generating strong revenue, with significant growth potential for a motivated owner-operator to increase both sales and profitability. This franchise is well-positioned within the community and enjoys brand recognition, repeat clientele, and delivery/takeout demand. With hands-on management, targeted marketing, and community engagement, there is an opportunity to further expand catering, delivery, and local partnerships, making this a highly attractive investment. (id:50886)
Century 21 Right Time Real Estate Inc.
Basement - 17 Dobbin Road
Toronto, Ontario
Well-maintained basement unit featuring 3 spacious bedrooms and one full bath in a prime Toronto location with renovated kitchen. Ideal for student's or small families seeking comfortable and affordable living. Enjoy a functional layout with a separate entrance and access to nearby schools, shopping, Fairview Mall, and transit. Tenant responsible for 40% of utilities. Seller and listing agent does not warrant the retrofit status of the basement, Garage is not included. (id:50886)
Royal LePage Your Community Realty
264 Gray Road
Stoney Creek, Ontario
Welcome to 264 Grays Rd, a charming home situated on a spacious 75x90' corner lot in the heart of Stoney Creek. This well-maintained home offers a versatile layout with hardwood floors under carpets on the main & second floor. The main floor features a large living room, dining room, and an eat-in kitchen, a flexible bedroom or den on the main floor, plus a full 4-piece bathroom, ensures this space suits your needs. Upstairs, you'll find three generously sized bedrooms, including a primary suite with a walk-in closet and a second large walk-in closet just outside the bedroom. A 2-piece bathroom with roughed-in shower completes the second level.The fully finished lower level offers a fantastic in-law suite, complete with a separate side entrance. This suite includes a large bedroom with a 3-piece en-suite bath, a spacious living room, a full kitchen with passthrough to the living room, and laundry, providing privacy and comfort. Enjoy the outdoors with a large fenced yard, ideal for children and pets, along with a convenient shed for additional storage. Manicured gardens enhance the curb appeal of this property, creating a peaceful and inviting atmosphere. This home is perfectly located near schools, parks, and shopping, with easy access to the QEW for a quick commute to surrounding areas. Additionally, the new Centennial Go station is nearby, making it an excellent choice for commuters. Whether you're looking to accommodate extended family or generate rental income, this property offers ample opportunity. (id:50886)
Real Broker Ontario Ltd
Real Broker Ontario Ltd.
438 Dewitt Road
Stoney Creek, Ontario
Great QEW exposure/advertising___Easy quick Access to QEW___Ample 240' frontage for tractor trailer parking___M3 Zoning allows: Commercial Vehicle sales__Automotive repair & Body shop operations__any kind of repair service__Warehouse__Restaurant__Hotel__ Equipment sales & Rental and many other uses___Original owner (1963) operating a Well-Established (1965)__Welding/Fabrication family business___Approx. 2,800 sf. shop with insulated steel frame & roof___14 x 14 Front Bay door___and 10 X 10 rear Bay door___The Freestanding 2 story (House/Office) features___3 bedrooms, 1 bath, unfinished basement___Value is in the land___Do Not Walk Property Without Appointment___L/A to be present for showings. (id:50886)
Right At Home Realty
37 Albert Street
Cambridge, Ontario
Beautiful, clean, and move-in ready detached home located in the desirable East Galt neighbourhood of Cambridge. This modern 3-bedroom, 3-bath residence offers a bright open-concept layout with quality finishes throughout. The upgraded kitchen features sleek granite countertops and ample cabinetry, perfect for family living and entertaining. The unfinished basement provides an excellent opportunity to customize the space to your needs. Enjoy a fully fenced backyard ideal for kids and gatherings, plus a double garage and parking for four. Conveniently situated near top-rated schools, parks, shopping, and the historic downtown Galt area — this home perfectly blends comfort, style, and location. (id:50886)
Homelife Miracle Realty Ltd
Unit 1 - 16 Lisa Street
Brampton, Ontario
Excellent Freestanding commercial retail unit directly across the street from Bramalea City Centre. Approx 4000 sq ft Main Floor and approx 3000 sq ft basement, Available for $30,000 per Month+ HST ( Including T.M.I). Former CIBC location with drive thru including T.M.I $20.28 per SQFT (id:50886)
Century 21 People's Choice Realty Inc.
503 Meadow Wood Road
Mississauga, Ontario
Spectacular home designed by David Small and built by Venchiarutti Builders. This home is steps from Lake Ontario, Rattray Marsh walking trails, Meadow Wood Tennis Club and Meadow Wood Lakefront Park Mississauga. Uniquely designed inclusive of optimal areas for family living and entertaining. Should you require a main floor primary bedroom for a family or guests with ensuite, sitting room and walkout to private deck you have found home. If desired, this space can be easily transformed into a Formal Dining and Living Room.The Gourmet kitchen features quartz counters, oversized centre island, appliances feature a gas Wolf cooktop, Miele Dishwasher, KitchenAid refrigerator & ovens, built-in bar fridge and wall to wall glass windows inclusive of walkout to yard. Stunning open concept family room with built-ins, wood burning fireplace and picture views of mature setting. Private yet welcoming main floor study/office with built-ins to suit all ones needs. Upper level of residence is most impressive with high ceilings, secluded main primary bedroom along with oversized ensuite. Picture windows throughout the entire upper level share views of the rising sun, sunsets and when they are open the simmering sound of the waves touching the shore. Lower level welcomes the activity area of lower family room with gas fireplace, gym area with glass for loads of light, wet bar and a separate nanny's suite. One may consider this entire level for a family member or simply a house guest to enjoy. Attention to detail is evident throughout from the impeccably maintained interior to breathtaking private treed backyard oasis inclusive of pool, waterfall, hot tub, pergola, shed, covered outdoor kitchen area and underground irrigation system. Once in a lifetime opportunity to purchase and enjoy this special home. (id:50886)
Royal LePage Real Estate Services Ltd.
169 Bruce Street Unit# Upper
Kitchener, Ontario
Location, Location, Location! Stunning detached bungalow for lease in the highly sought-after Heritage Park/Rosemount neighbourhood. This beautifully maintained home features 3 spacious bedrooms, 1 full bathroom, and a bright open-concept living and dining area. The modern kitchen offers stainless steel appliances, granite countertops, and ample cabinet space. Freshly painted with hardwood flooring throughout. Enjoy a large private backyard and driveway parking. Conveniently located close to supermarkets, shopping centres, restaurants, major banks, schools, and parks. Excellent transit options nearby including Kitchener GO Station, with easy access to Highway 7/401 and Waterloo International Airport. Basement not included. Utilities shared (Tenant 70% / Basement Tenant 30%). Don't miss this opportunity to lease a beautiful home in one of Kitchener's most convenient and family-friendly neighbourhoods! (id:50886)
Sutton Group Realty Experts Inc
157 East 5th Street
Hamilton, Ontario
Welcome to this well-maintained two-storey home in Hamilton’s desirable Centremount neighbourhood. Offering just over 1,500 sq. ft. of living space, this three-bedroom, one-bathroom home is the perfect blend of comfort, convenience and potential. Situated on a 162-foot-deep lot, the property provides a spacious backyard and exciting potential for an Additional Dwelling Unit (ADU). Inside, you’ll find bright and inviting living spaces with thoughtful updates throughout, including a refreshed bathroom, modern flooring, newer windows, a furnace and an air conditioner (2022). The roof was replaced in 2017, giving you peace of mind for years to come. The unfinished basement offers endless possibilities—whether you envision a recreation room, home office or added storage. A private driveway with parking for three vehicles adds to the convenience. Located within walking distance to Upper James and Mohawk College, this home is close to shops, restaurants, schools, parks and transit, with quick access to the LINC and downtown. This Centremount gem is move-in ready with room to grow—an excellent opportunity for first-time buyers, families or investors. Don’t be TOO LATE*! *REG TM. RSA. (id:50886)
RE/MAX Escarpment Realty Inc.
112 King Street E Unit# Lph6
Hamilton, Ontario
It doesn't get better than this! Hamilton’s Deal of 2025 – Luxury 2 bedroom, 2 bathroom loft-style penthouse – 950 square feet, in the iconic Residences of Royal Connaught. Soaring 18-ft ceilings, floor-to-ceiling windows, two balconies with skyline + Gore Park views, rich hardwood, granite counters, two walk-in closets, in-suite laundry. Prime underground parking (Level A #1) + locker (#17) on the same level as the penthouse. Residents enjoy 24 on site security, a fully-equipped gym, stylish party & media rooms, plus a rooftop terrace with BBQs, lounge seating & fireplace. Unmatched value in downtown Hamilton — walk to great shops, restaurants, the Art Crawl, live music in the park, GO Station and public transit. Fantastic location for health care professionals with HHSC locations nearby. Dare to compare: only $577/PSF. (id:50886)
RE/MAX Escarpment Realty Inc.
126 Merrilee Crescent
Hamilton, Ontario
Welcome to this warm and inviting 2-storey detached home, perfectly located in Hamilton’s desirable Crerar neighbourhood, just minutes from Limeridge Mall, major highways, schools, and parks. Freshly painted throughout plus new toilets, counter top refresh and other recent renovations! Ideal for families and professionals alike, this well-maintained property offers comfort, functionality, and a fantastic layout. Inside, you’ll find a bright and spacious main floor featuring a welcoming living room complete with a cozy fireplace and modern pot lights, a kitchen with ample cabinetry, and a convenient powder room. Enjoy the ease of inside entry from the double garage, plus a total of four-car parking with the private double driveway. Upstairs, the generous primary bedroom includes a 3-piece ensuite and plenty of closet space. Two additional bedrooms offer great flexibility for family, guests, or a home office, and share a well-appointed 4-piece bathroom. Laundry is thoughtfully located on the second floor for added convenience. Step outside to a large backyard with a concrete patio—ideal for entertaining, relaxing, or letting kids play. Additional features include upstairs laundry, ample storage throughout, and excellent curb appeal. Set in a friendly, established community with easy access to the LINC, public transit, and Hamilton’s top healthcare centres, including Juravinski, St. Joseph’s, Hamilton General, and McMaster Children’s Hospital—this home truly has it all. Don’t miss your chance to own this lovely home in one of Hamilton’s most convenient and family-friendly areas! (id:50886)
Century 21 Miller Real Estate Ltd.
27 - 124 Compass Trail
Cambridge, Ontario
Welcome to this stunning, sun-filled townhome featuring 3 spacious bedrooms, a versatile den/home office, and 2.5 modern bathrooms. The open-concept layout boasts an upgraded kitchen with a large island perfect for entertaining or family gatherings. Enjoy large windows throughout that flood the space with natural light. Beautiful finishes and functional design Ideal layout for families or professionals. Built in garage for convenient parking. Prime Location! Just a 5-minute drive to Hwy 401 & 8, top-rated schools, daycare, grocery stores, parks, and all major amenities. Dont miss this opportunity to live in comfort and style in a highly desirable neighborhood! (id:50886)
Right At Home Realty

