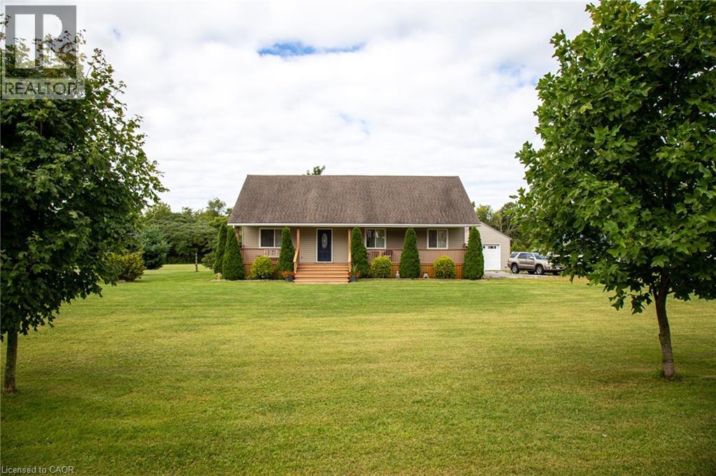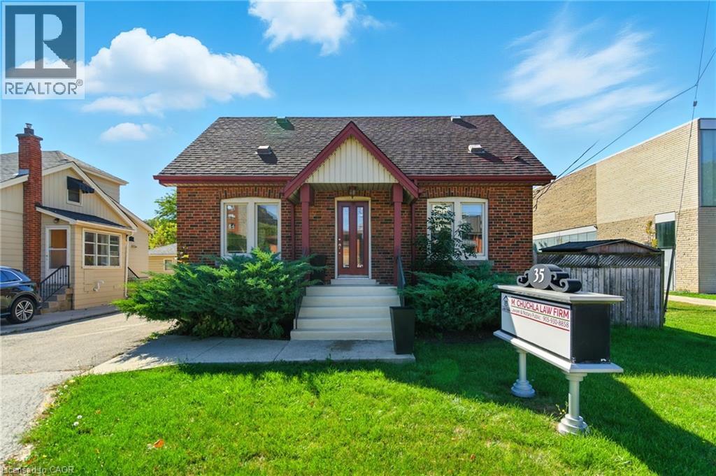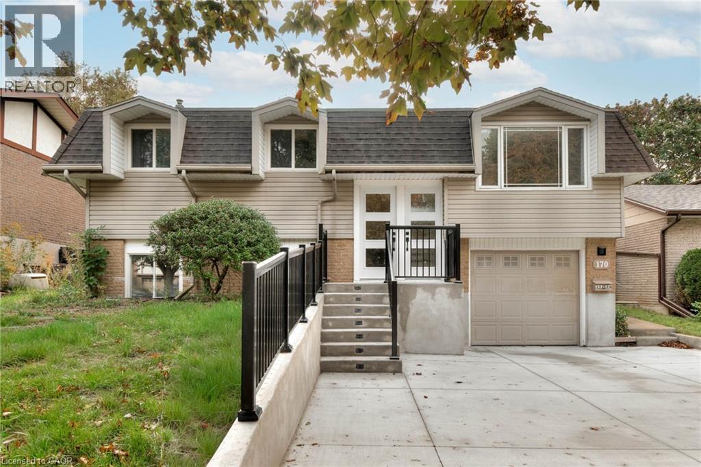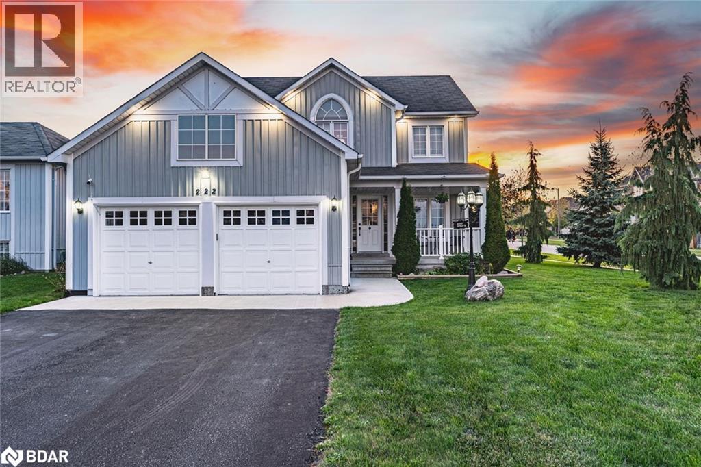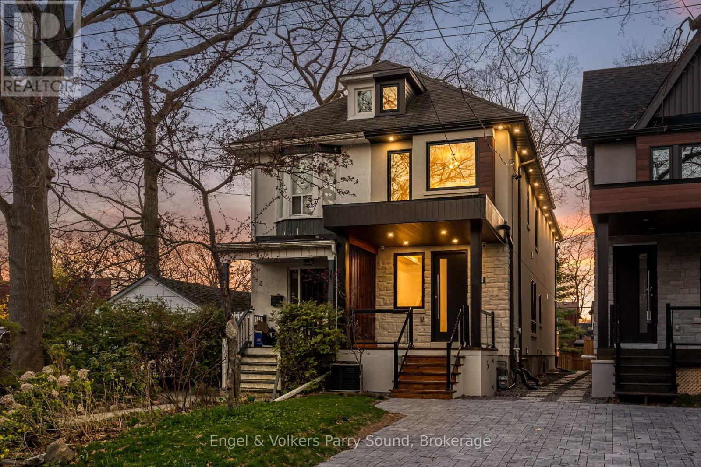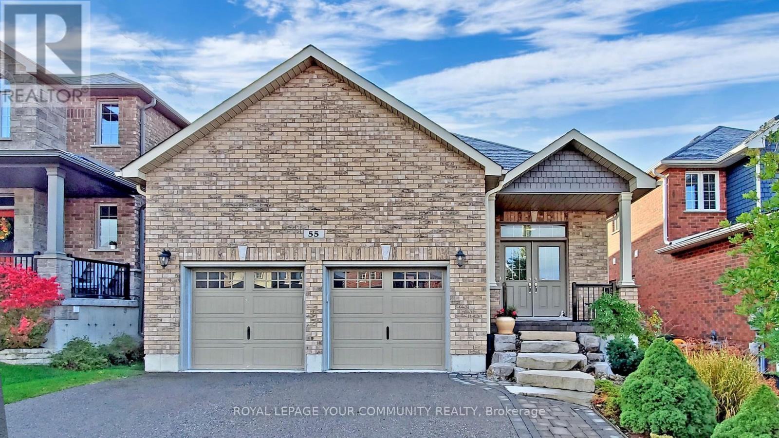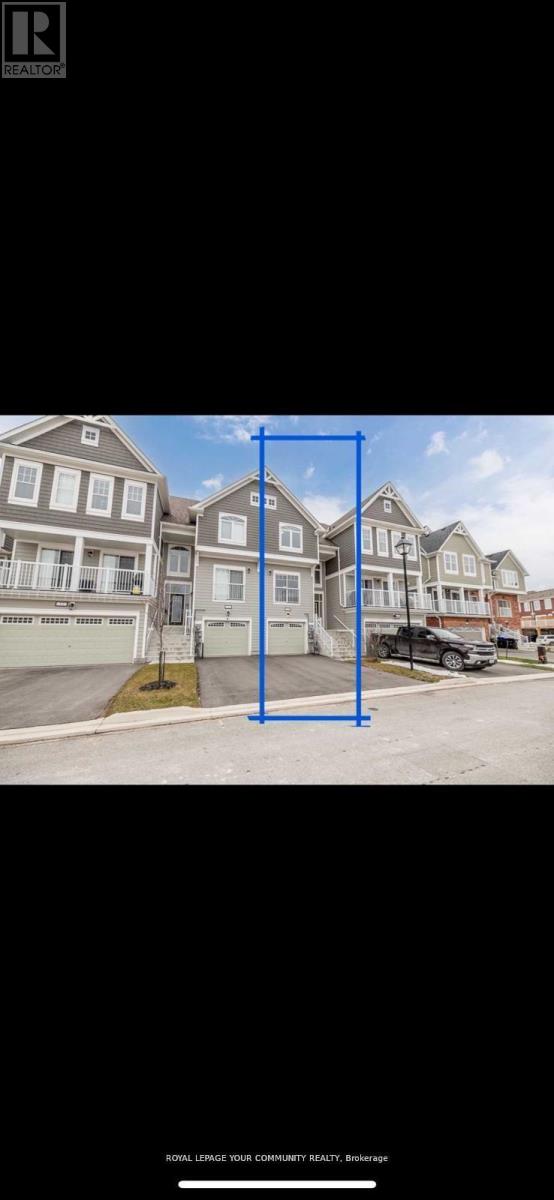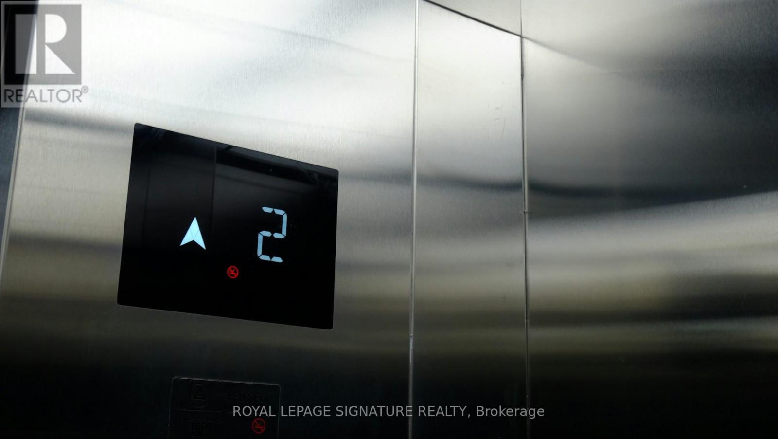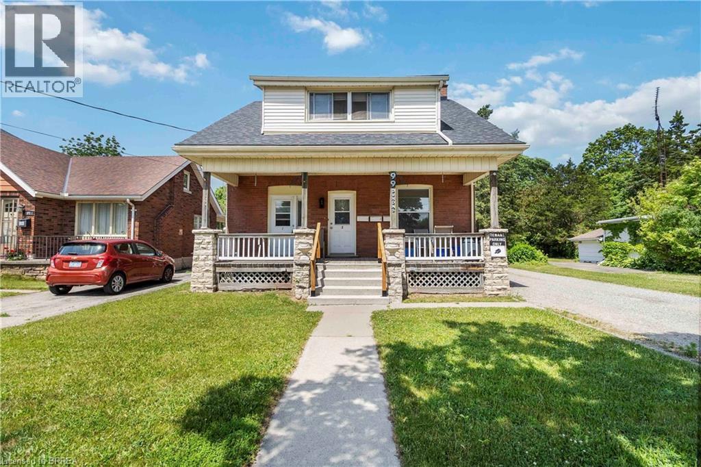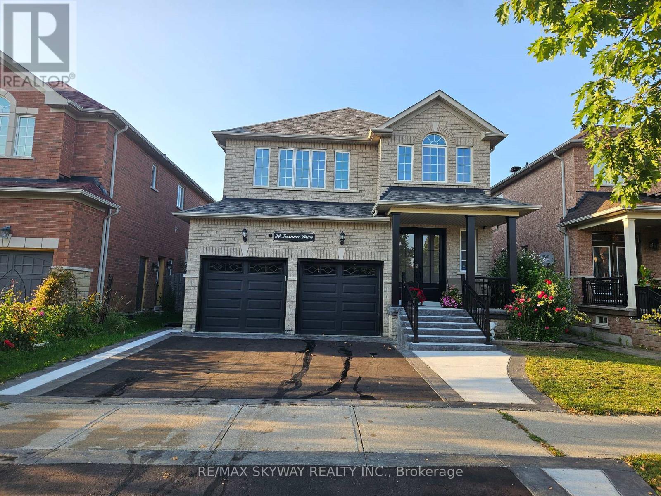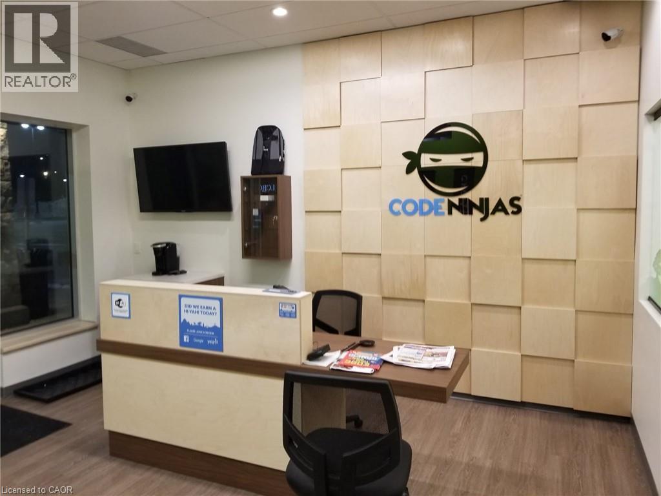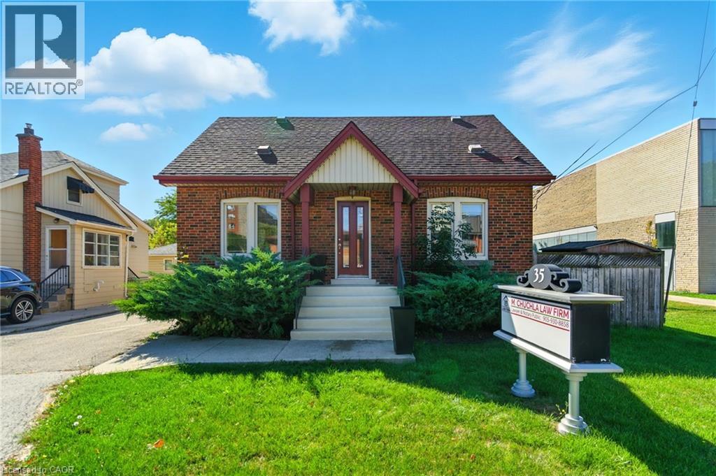1259 Turkey Point Road
Walsh, Ontario
Are you looking for your sign to move to the country? STOP, here it is! 1259 Turkey point Rd. is a fantastic choice for families looking to have a spacious home on an acre lot without a long bus ride to school. There is not one, but two, elementary schools within walking distance - Walsh Public School (which has English and French Immersion streams), and St. Michael's Catholic. You can almost watch them go door to door from the gorgeous front porch, even in the rain, because it's covered space is more than enough for a comfy seating area. Making your way inside you'll step into an open concept main floor featuring a large Living Room, Dining area, and Kitchen with vaulted ceilings and lots of counter space. From inside you can enjoy the view of the large backyard through the patio doors, or head outside and sit under the large covered area on the composite deck. The main floor offers 3 Bedrooms, a full 4 Pc Bathroom and a handy Pantry/Closet by the back entrance near the basement stairs. On the lower level is a comfy Rec Room, 2 more Bedrooms, a 3 Pc Bathroom, Laundry/Storage area, and tidy Utility Room. This rural property was built in 2008 and has the best of both worlds: a drilled well, septic system (cleaned out in ’24), and in town conveniences like Execulink fibre internet and natural gas. Not to leave out the amazing Workshop/Oversized double Garage that measures 22’ x 30’ and has a concrete floor, electrical, high ceilings and a wide door with an automatic opener. Parking for 10 + cars, an RV, trailer, or camper, this location is ideal for not only locally working families, but anyone who is commuting at under 45 minutes to Brantford, Tillsonburg, Hagersville and 25 minutes to Nanticoke. Come feel the difference country living can make! (id:50886)
Mummery & Co. Real Estate Brokerage Ltd.
35 King Street W Unit# Upper
Stoney Creek, Ontario
This bright and well-maintained 3-bedroom, 1.5-bathroom house offers comfort, convenience, and incredible value. Enjoy the rare bonus of parking for up to 6 vehicles—perfect for those with multiple cars or guests. Situated in a great neighbourhood close to shopping, transit, and major routes, everything you need is just minutes away. Ideal for professionals needing office space or a family seeking space and flexibility. Don't miss this opportunity—book your private showing today! (id:50886)
RE/MAX Escarpment Golfi Realty Inc.
170 Wheatfield Crescent Unit# Lower
Kitchener, Ontario
Welcome to 170 Wheatfield Crescent (Lower Unit), Kitchener – Pioneer Park! This bright and spacious 1-bedroom, 1-bathroom lower unit offers comfort, privacy, and convenience in one of Kitchener’s most desirable neighbourhoods. Featuring a spacious living area, modern kitchen and in-suite laundry, this unit provides everything you need for easy everyday living. Enjoy shared use of the backyard, perfect for relaxing outdoors, along with one parking space on a private double-wide driveway. Located in Pioneer Park, you’ll love being close to Highway 401, Conestoga College, shopping, restaurants, walking trails, and local transit. (id:50886)
Keller Williams Innovation Realty
222 Red Oak Trail
Stayner, Ontario
BEAUTIFULLY MAINTAINED HOME ON A GENEROUS CORNER LOT WITH A POOL & ROOM TO FLOURISH - WHERE SMALL-TOWN CHARM MEETS MODERN COMFORT! Nestled in the quaint town of Stayner, this beautifully maintained home offers an unmatched lifestyle within walking distance to the local library, Stayner Arena, schools, restaurants, and daily conveniences, while keeping you close to Barrie, Angus, and Wasaga Beach. Set on a generous 61 x 147 ft corner lot, the property boasts tidy landscaping, beautiful garden beds, lush green space, and a welcoming covered porch that sets the tone from the moment you arrive. The backyard was made for relaxation and entertaining with a large deck leading to a gazebo lounge, perfectly paired with an above-ground pool with a newer liner and a pool heater. Exterior upgrades add value with pot lights that highlight the home’s facade, a refreshed back portion of the roof, a bunkie or storage shed with hydro and a durable steel roof, and a handy 20-amp exterior plug. A heated double garage with a 30-amp plug offers endless functionality for hobbyists or workshop needs, with the convenience of interior entry. Inside, the thoughtful layout flows from the dining room into the inviting living room and bright eat-in kitchen, where ceramic tile floors, abundant wood cabinetry, granite countertops, a large island, subway tile backsplash, and a newer dishwasher make everyday meals a joy, with a walkout extending the space to the back deck. Upstairs, you’ll find three spacious bedrooms, including a primary suite with a double door entry, a large walk-in closet, and a 4-piece ensuite, along with a second full bath to serve the additional rooms. The unfinished basement provides ample storage and a blank canvas to finish to your style, while peace of mind comes with a newer water softener, an owned water heater, and a water filtration system. With space to grow, style to enjoy, and a well-connected location, this #HomeToStay truly has it all! (id:50886)
RE/MAX Hallmark Peggy Hill Group Realty Brokerage
230 Willow Avenue
Toronto, Ontario
Welcome To 230 Willow, A Brand New Custom Built Home In The Heart Of The Beaches Minutes To Lake Ontario! Be The First To Live In This Urban Contemporary 3+1 Ned, 3 Bath Home Within Walking Distance To The Very Best Kingston & Queen Have To Offer. Entertain In This Custom Kitchen With Stone Island & Gas Range, Built-In Speakers, Security & Control Tablets. Highly Sought After School District. One Tour Of The Property And The Quality & Craftsmanship Will Be Apparent. Fenced Back Yard. Cute Attic Space With Electric Ladder, Perfect For Yoga Or Art Studio. Private Back Yard For Small Children Or To Enjoy The Warm Summer Nights. Mutual Drive, Enough For 1 Vehicle. Central Vac & Security. 8' Basement Ceiling Height. Lots Of Storage. (id:50886)
Engel & Volkers Parry Sound
55 Jewel House Lane
Barrie, Ontario
Welcome to this beautiful bungalow offering over 2,600 sq. ft. of total living space in a highly desirable neighbourhood, just steps from the beach and scenic hiking trails. This impeccably maintained home features a bright open-concept layout with 10-ft ceilings on the main level and 9-ft ceilings in the finished basement, creating an airy, inviting atmosphere perfect for both entertaining and family living.The modern kitchen is appointed with quartz countertops, stainless steel appliances, and elegant finishes that seamlessly blend style and functionality. Enjoy hardwood flooring on main, custom built-in closets, a Murphy bed, and numerous high-end upgrades that enhance comfort and convenience.The fully finished basement offers exceptional versatility with ample recreation space, additional kitchen and a private sauna perfect for unwinding after a longday. Outside, a fenced and beautifully landscaped backyard evokes cottage-like tranquility, complete with a covered pergola and lush garden, ideal for outdoor dining and relaxation.Experience the perfect blend of modern living and natural serenity in one of the areas most sought-after communities. A true gem move-inready and waiting for you to call it home. (id:50886)
Royal LePage Your Community Realty
28 Surf Drive
Wasaga Beach, Ontario
Stylish and Modern 3-Bedroom, 3-Bathroom Townhome Ideally Situated in the Heart of Wasaga Beach. Just Minutes from the Areas Beautiful Sandy Shores, Local Shopping, Schools, and Golf Courses, This Home Offers the Perfect Blend of Convenience and Lifestyle. Beautifully Designed and Tastefully Upgraded Throughout, This Home Features a Bright, Open-Concept Floor Plan That Maximizes Space and Comfort Ideal for Families of All Sizes. The Spacious Kitchen Flows Effortlessly Into the Living and Dining Areas, Creating a Warm and Inviting Atmosphere for Everyday Living and Entertaining. Large Windows Allow for Plenty of Natural Light, Enhancing the Homes Airy Feel. Whether You're Hosting Guests or Enjoying Quiet Time with Family, This Thoughtfully Laid-Out Home Delivers Both Functionality and Charm in a Sought-After Location. (id:50886)
Royal LePage Your Community Realty
7900 Bathurst Street
Vaughan, Ontario
Tired of working for someone else? Do you like the idea of running your own business and using your hands? Regal Home Elevators is a fully established and money-making small business. This is a turnkey company with major income and a fully established reputation. The seller is looking to retire and ready to do training along with handing over the business. Easy to run without any labour. No rent or leased space required completely minimizing your overhead. All parts ordered on demand meaning no storage or liability. Only standard tools required. No employees just private contractors. Take over a proven money maker with growing sales and room to expand. (id:50886)
Royal LePage Signature Realty
99 Dundas Street
Brantford, Ontario
Great time to get into the market. The interest rates are coming down. Investment opportunities like this don't come along every day! Well maintained Triplex in great Terrace Hill location. Based on current numbers this property offers a 6.4% Cap rate. This property sits on a 264 deep lot, tons of parking and an additional income source with 3 permitted sea cans with hydro (Great additional income source and a great benefit to tenants) Spacious main floor unit could easily be converted to a 2 bedroom unit. Down stairs unit is also a great size and could potentially be used as a 2 bedroom. Upper unit is vacant which allows you to choose your own tenants and set your own rents. All units have separate hydro meters. Main floor unit is owner occupied, Owner would like to stay and negotiate a fair rent, but is also willing to vacate. Basement tenant paying 1400 plus hydro. This is a fantastic property with tons of upside potential. Close to all amenities, easy 403 access and walking distance to the Brantford General Hospital and Brant County Health unit. (id:50886)
Century 21 Heritage House Ltd
34 Terrance Drive
Markham, Ontario
Welcome to this spacious 4-bedroom, 3-bathroom detached home in one of Markhams sought-after communities. The second-floor bathroom has been recently upgraded, and the second bedroom is generously sized, offering comfort and flexibility. Large windows throughout provide an abundance of natural light, creating a warm and inviting atmosphere. Enjoy a serene lifestyle with nearby golf courses, scenic walking trails, and quiet streets perfect for families. Conveniently located with quick access to Hwy 407, shopping, dining, and everyday amenities just minutes away. This home combines comfort, convenience, and a calm settingideal for thoseseeking both relaxation and accessibility. (id:50886)
RE/MAX Skyway Realty Inc.
450 Columbia Street W Unit# 3
Waterloo, Ontario
Turnkey opportunity to own Code Ninjas Waterloo, a leading kids’ coding and technology education business operating since 2019. Programs include coding, robotics, AI, birthday parties, camps, and more. Prime Waterloo location near universities and tech companies. Diverse revenue streams (programs, camps, events, parties). Trained staff and established operations. Growth potential in booming STEM education sector. Rare chance to step into a profitable, community-trusted business in one of Canada’s top tech hubs. Serious inquiries only – financials available upon request. (id:50886)
RE/MAX Real Estate Centre Inc.
35 King Street W
Stoney Creek, Ontario
Prime downtown Stoney Creek location! This versatile commercial space offers the perfect setup for your growing business. Featuring 3 private offices, 2 bathrooms, and a convenient kitchen area, it’s designed for both comfort and productivity. With parking available for up to 6 vehicles, your clients and staff will appreciate the accessibility. Located in the heart of downtown Stoney Creek, you’ll be just steps from local shops, restaurants, and public transit — ideal for professionals or service-based businesses looking to thrive in a high-visibility area. Don’t miss this opportunity to establish your business in a sought-after location! (id:50886)
RE/MAX Escarpment Golfi Realty Inc.

