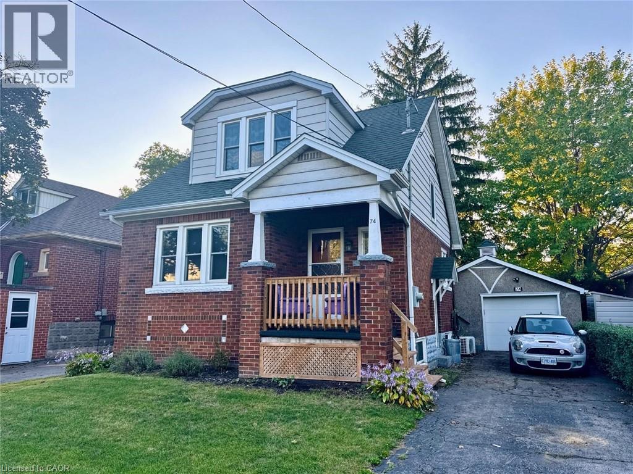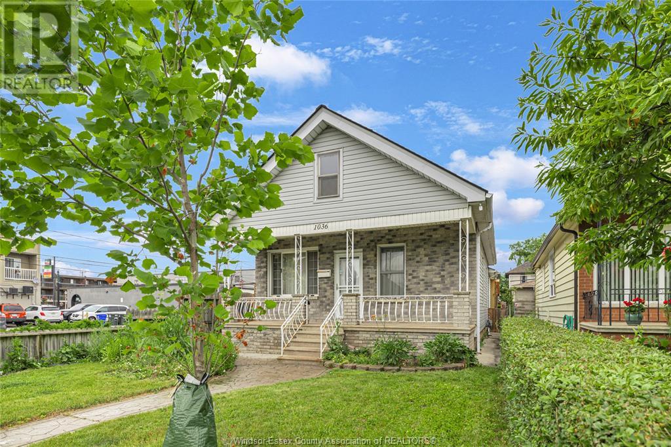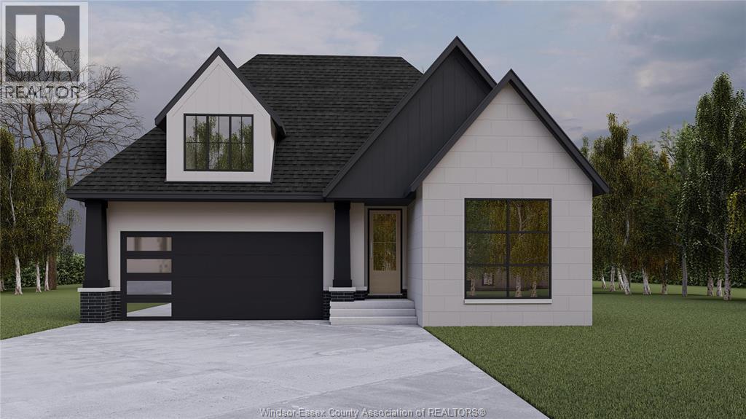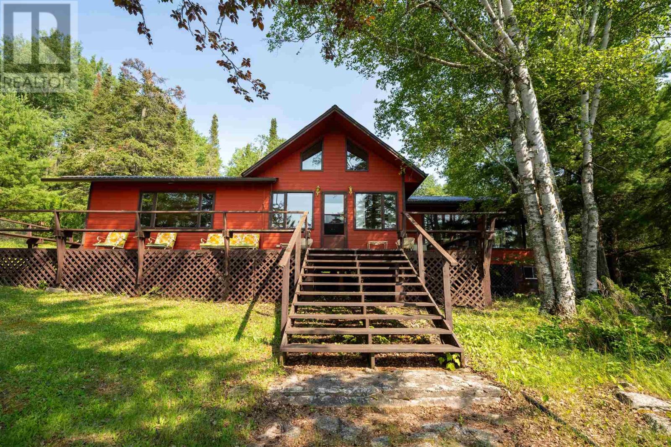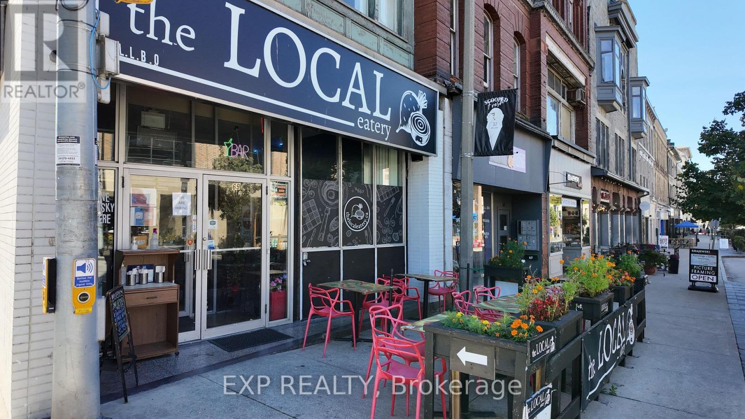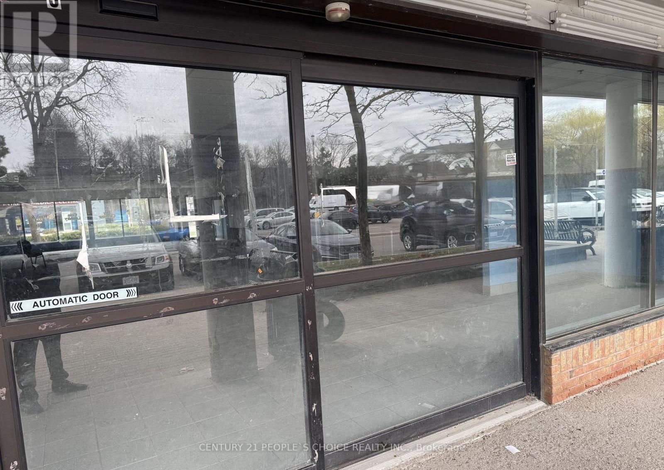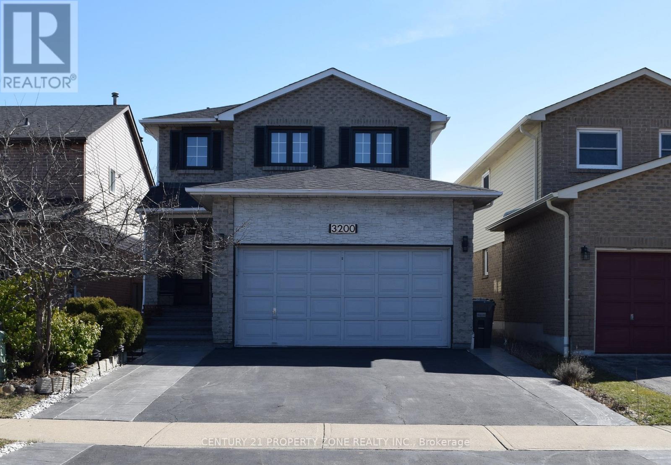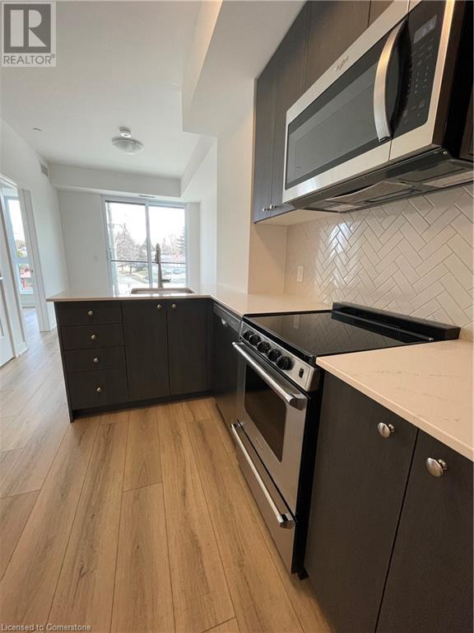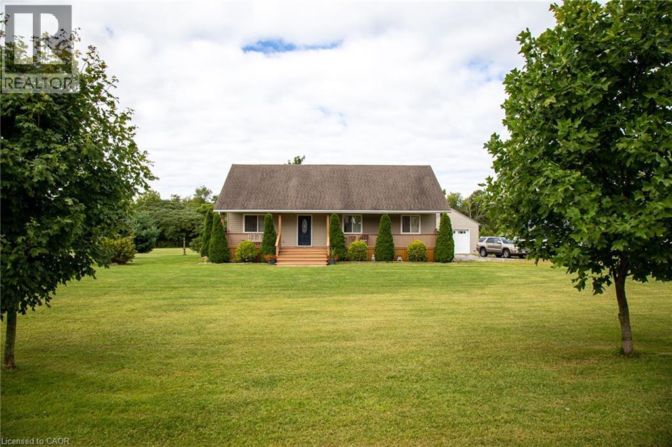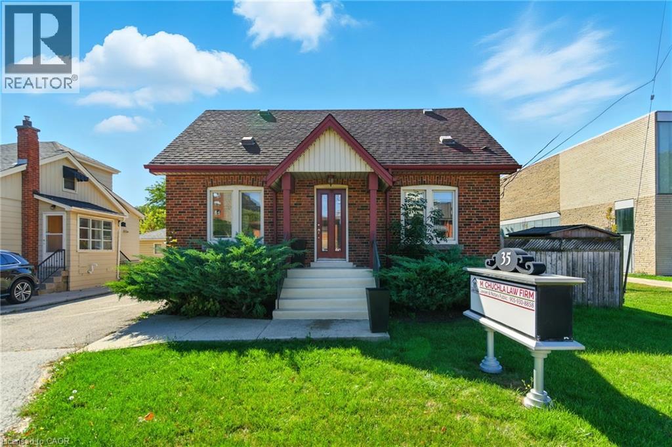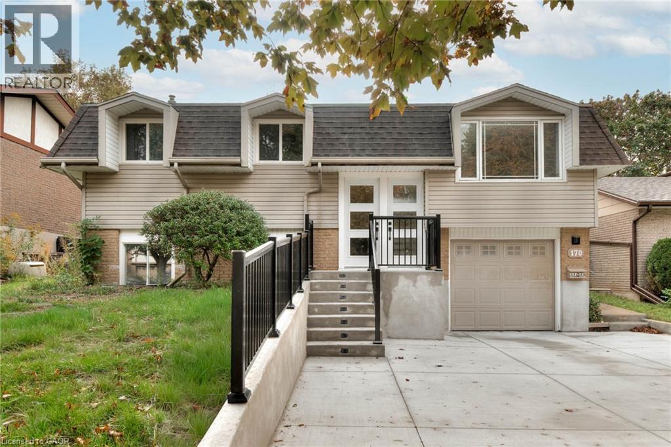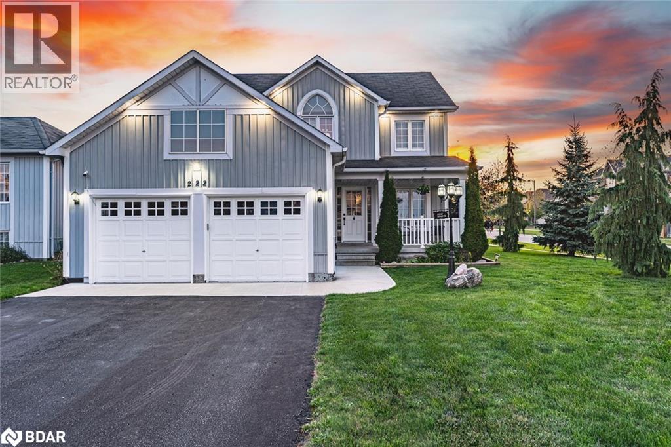74 East 15th Street Unit# Main Floor
Hamilton, Ontario
Welcome to this beautifully maintained home, ideally located in a quiet, family-friendly neighbourhood on the mature Hamilton Mountain. This centrally located gem offers the perfect blend of old-world charm and modern convenience—perfect for those looking to settle in a walkable, community-oriented area. Step inside to find a freshly painted interior with character-rich details throughout. The updated modern kitchen features sleek quartz countertops, stainless steel appliances, and ample cabinet space—ideal for cooking and entertaining. Enjoy peace and privacy in the fully fenced backyard, shaded by mature trees, perfect for relaxing or hosting guests. The area is surrounded by top-rated schools, large parks, a nearby community centre, and a variety of local cafés and stores. With excellent walkability and nearby transit stops, commuting and daily errands are a breeze.Please note the garage and garden shed not included. No smoking permitted inside the unit. The main floor tenants are responsible for 70% of utilities & responsible for lawn care and snow removal. Don’t miss the opportunity to live in one of Hamilton Mountain’s most desirable neighbourhoods. Book your showing today! (id:50886)
Real Broker Ontario Ltd.
1036 Marentette Avenue
Windsor, Ontario
Located in Windsor's little Italy, this beautifully renovated 2 bdrm, 1 bath bungalow is perfect for growing families or retirees. This home is conveniently located steps away from some of Windsor's finest restaurants and cafe's and just a short drive to all other amenities. This home features an open concept layout with 2 good size bedrooms, large living and dining rooms, a beautiful eat-in Cherry Kitchen w/ Stainless appliances, main flr laundry and spacious 5-pc bath. Leading outside from the kitchen patio doors, you can relax in your huge enclosed patio room complete w/ brick pizza oven. With plenty of parking in the back for up to 4 cars, this home is a must see and taking offers as they come so book your viewing today! Pls contact L/S for more details. (id:50886)
Manor Windsor Realty Ltd.
167 Whelan Avenue
Amherstburg, Ontario
GORGEOUS, TO-BE-BUILT BY DETHOMASIS CUSTOM HOMES. FANTASTIC RANCH DESIGN FEATURING HRWD/CERAMIC THRU-OUT, LRG BRIGHT FOYER OPEN TO GREAT RM W/CATHEDRAL CEILINGS & LINEAR FIREPLACE. CUSTOM CABINETS W/OVERSIZED ISLAND W/WATERFALL FINISH COMPLETED IN QUARTZ, CONVENIENT MAIN FLR LAUNDRY, MDBRM W/WALK-IN CLST & DBL VANITY IN ENSUITE W/CERAMIC & GLASS SHOWER, INTRICATE CEILING DETAIL, LRG COVERED BACK PORCH AREA. OTHER MODELS & DESIGNS ARE AVAILABLE. CRAFTSMANSHIP IS EVIDENT IN ALL THESE DESIGNS! (id:50886)
Deerbrook Realty Inc.
S986 Winnipeg River
Minaki, Ontario
Located approx. 3 nautical miles southeast of downtown Minaki near the entrance to Tunnel Bay on the Winnipeg River. This 3+ acre low profile property offers 198 feet of rock shoreline, western exposure and all the amenities. Exceptional privacy at this location with crown land to the north and the east. The main cottage features 3 bedrooms, 1.5 baths, kitchen, family room, living room and MF laundry. Private 2-bedroom guest cabin with 3-pce bath and screened porch right at the water's edge. Marine railway and small boat storage under the guest cabin. There is docking for several boats plus a single slip floating boathouse. There is a detached workshop and storage shed for the tools and toys. Offered turn-key. An 9-minute boat ride from downtown Minaki. By advance appointment only please. (id:50886)
RE/MAX First Choice Realty Ltd.
69 Main Street
Cambridge, Ontario
Prime Downtown Cambridge opportunity in a beautiful historic building with strong foot traffic and visibility. Licensed for 21 indoor seats plus 15-seat patio (LLBO). 7 years remaining on the lease at a low gross rent of approx. $3,000/month. Approx. 1,100 sq. ft. main floor plus 1,100 sq. ft. basement for prep or storage. Can be rebranded to any concept. Excellent opportunity in a high-demand, walkable area surrounded by offices, restaurants, and amenities. (id:50886)
Exp Realty
5a & 5b - 255 Dundas Street W
Mississauga, Ontario
3212 sqft commercial retail unit available for lease IMMEDIATELY. Lease price $38 Sq.Ft + T.M.I $16.97. Ideal for retail, service, or office use in a high-traffic area. Ready for immediate occupancy. Few more units are also available in the building. (id:50886)
Century 21 People's Choice Realty Inc.
Basement - 3200 Osbourne Road
Mississauga, Ontario
Your Next Home Awaits in the Heart of Erin Mills! Step into a home that blends comfort, style, and convenience all in one beautiful package. This bright and spacious basement apartment is tucked away in one of Erin Mills' most sought-after and peaceful neighbourhoods, a place where you'll feel right at home from the moment you arrive. Enjoy a large, open-concept living and dining area, perfect for relaxing after a long day or hosting cozy get-togethers with loved ones. The two well-designed bedrooms offer both comfort and privacy, making this space ideal for professionals, couples, or small families. You'll also love the separate entrance, private laundry, and exclusive driveway parking features that make this unit stand out from the rest. Plus, utilities (Hydro, Water, and Gas) are all included so that you can enjoy a stress-free living experience without any surprise bills. And when it comes to location, it doesn't get better than this! You're just minutes from Erin Mills Town Centre, Highway 403, top-rated schools, and all your favourite grocery stores and cafes. Everything you need is right at your doorstep. Experience the perfect balance of comfort, convenience, and privacy all in one amazing home. Book your private showing today before it's gone! (id:50886)
Century 21 Property Zone Realty Inc.
312 Erb Street W Unit# 214
Waterloo, Ontario
Jan 1st Lease start. Welcome to Unit 214 at Moda, one of Waterloo’s newest and most stylish developments—perfectly situated just minutes from the prestigious University of Waterloo main campus. This thoughtfully upgraded 1-bedroom, 1-bathroom suite offers contemporary finishes, in-suite laundry, a private balcony, and includes a surface parking spot and storage locker! Enjoy the ease of everyday living with quick access to essential shopping, Waterloo Park, and all the dining, entertainment, and cultural offerings of Uptown Waterloo. Residents of Moda enjoy exceptional building amenities including a co-working space, an elegant lounge and party room, concierge and security services, a dog wash station, and secure bike parking. Don't miss your chance to live in one of Waterloo’s most desirable new communities. (id:50886)
RE/MAX Escarpment Realty Inc.
1259 Turkey Point Road
Walsh, Ontario
Are you looking for your sign to move to the country? STOP, here it is! 1259 Turkey point Rd. is a fantastic choice for families looking to have a spacious home on an acre lot without a long bus ride to school. There is not one, but two, elementary schools within walking distance - Walsh Public School (which has English and French Immersion streams), and St. Michael's Catholic. You can almost watch them go door to door from the gorgeous front porch, even in the rain, because it's covered space is more than enough for a comfy seating area. Making your way inside you'll step into an open concept main floor featuring a large Living Room, Dining area, and Kitchen with vaulted ceilings and lots of counter space. From inside you can enjoy the view of the large backyard through the patio doors, or head outside and sit under the large covered area on the composite deck. The main floor offers 3 Bedrooms, a full 4 Pc Bathroom and a handy Pantry/Closet by the back entrance near the basement stairs. On the lower level is a comfy Rec Room, 2 more Bedrooms, a 3 Pc Bathroom, Laundry/Storage area, and tidy Utility Room. This rural property was built in 2008 and has the best of both worlds: a drilled well, septic system (cleaned out in ’24), and in town conveniences like Execulink fibre internet and natural gas. Not to leave out the amazing Workshop/Oversized double Garage that measures 22’ x 30’ and has a concrete floor, electrical, high ceilings and a wide door with an automatic opener. Parking for 10 + cars, an RV, trailer, or camper, this location is ideal for not only locally working families, but anyone who is commuting at under 45 minutes to Brantford, Tillsonburg, Hagersville and 25 minutes to Nanticoke. Come feel the difference country living can make! (id:50886)
Mummery & Co. Real Estate Brokerage Ltd.
35 King Street W Unit# Upper
Stoney Creek, Ontario
This bright and well-maintained 3-bedroom, 1.5-bathroom house offers comfort, convenience, and incredible value. Enjoy the rare bonus of parking for up to 6 vehicles—perfect for those with multiple cars or guests. Situated in a great neighbourhood close to shopping, transit, and major routes, everything you need is just minutes away. Ideal for professionals needing office space or a family seeking space and flexibility. Don't miss this opportunity—book your private showing today! (id:50886)
RE/MAX Escarpment Golfi Realty Inc.
170 Wheatfield Crescent Unit# Lower
Kitchener, Ontario
Welcome to 170 Wheatfield Crescent (Lower Unit), Kitchener – Pioneer Park! This bright and spacious 1-bedroom, 1-bathroom lower unit offers comfort, privacy, and convenience in one of Kitchener’s most desirable neighbourhoods. Featuring a spacious living area, modern kitchen and in-suite laundry, this unit provides everything you need for easy everyday living. Enjoy shared use of the backyard, perfect for relaxing outdoors, along with one parking space on a private double-wide driveway. Located in Pioneer Park, you’ll love being close to Highway 401, Conestoga College, shopping, restaurants, walking trails, and local transit. (id:50886)
Keller Williams Innovation Realty
222 Red Oak Trail
Stayner, Ontario
BEAUTIFULLY MAINTAINED HOME ON A GENEROUS CORNER LOT WITH A POOL & ROOM TO FLOURISH - WHERE SMALL-TOWN CHARM MEETS MODERN COMFORT! Nestled in the quaint town of Stayner, this beautifully maintained home offers an unmatched lifestyle within walking distance to the local library, Stayner Arena, schools, restaurants, and daily conveniences, while keeping you close to Barrie, Angus, and Wasaga Beach. Set on a generous 61 x 147 ft corner lot, the property boasts tidy landscaping, beautiful garden beds, lush green space, and a welcoming covered porch that sets the tone from the moment you arrive. The backyard was made for relaxation and entertaining with a large deck leading to a gazebo lounge, perfectly paired with an above-ground pool with a newer liner and a pool heater. Exterior upgrades add value with pot lights that highlight the home’s facade, a refreshed back portion of the roof, a bunkie or storage shed with hydro and a durable steel roof, and a handy 20-amp exterior plug. A heated double garage with a 30-amp plug offers endless functionality for hobbyists or workshop needs, with the convenience of interior entry. Inside, the thoughtful layout flows from the dining room into the inviting living room and bright eat-in kitchen, where ceramic tile floors, abundant wood cabinetry, granite countertops, a large island, subway tile backsplash, and a newer dishwasher make everyday meals a joy, with a walkout extending the space to the back deck. Upstairs, you’ll find three spacious bedrooms, including a primary suite with a double door entry, a large walk-in closet, and a 4-piece ensuite, along with a second full bath to serve the additional rooms. The unfinished basement provides ample storage and a blank canvas to finish to your style, while peace of mind comes with a newer water softener, an owned water heater, and a water filtration system. With space to grow, style to enjoy, and a well-connected location, this #HomeToStay truly has it all! (id:50886)
RE/MAX Hallmark Peggy Hill Group Realty Brokerage

