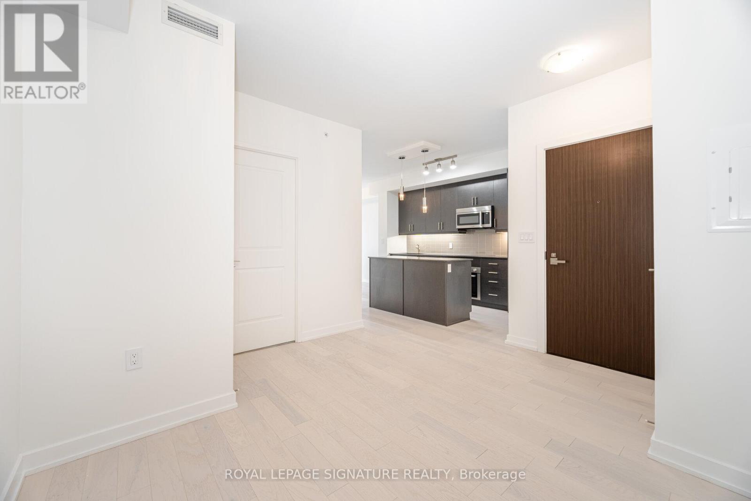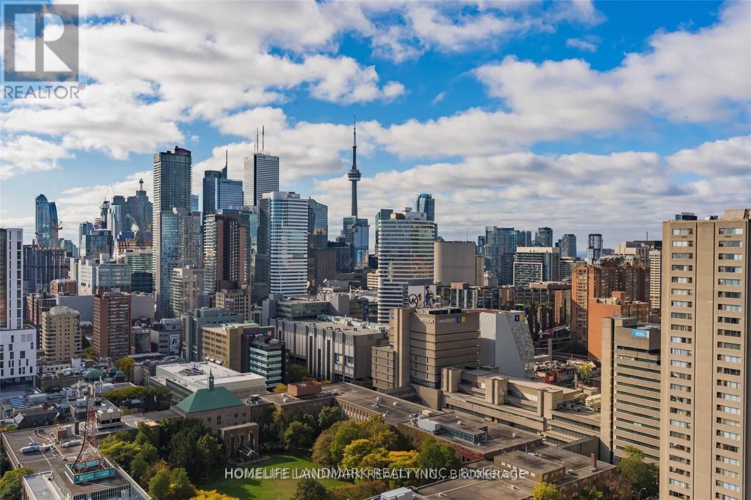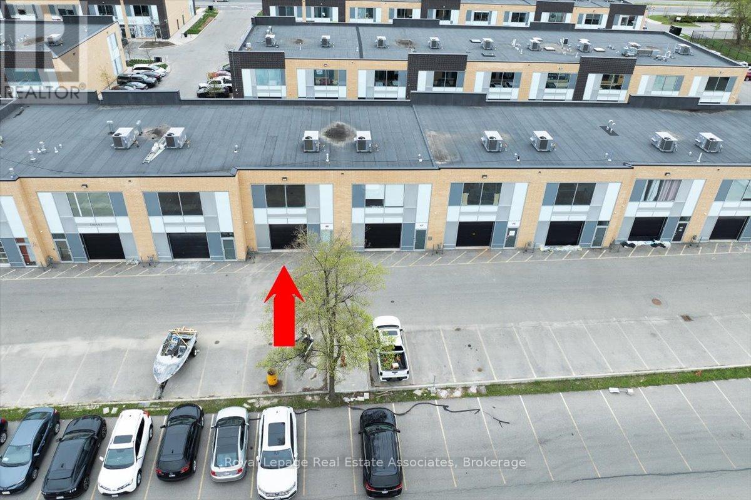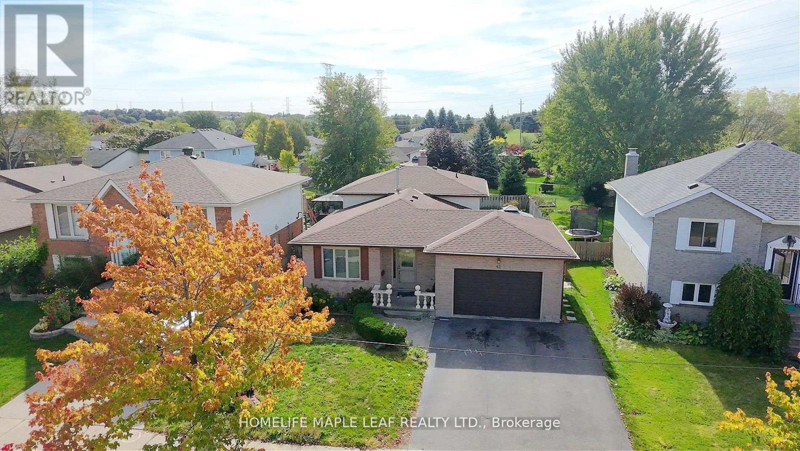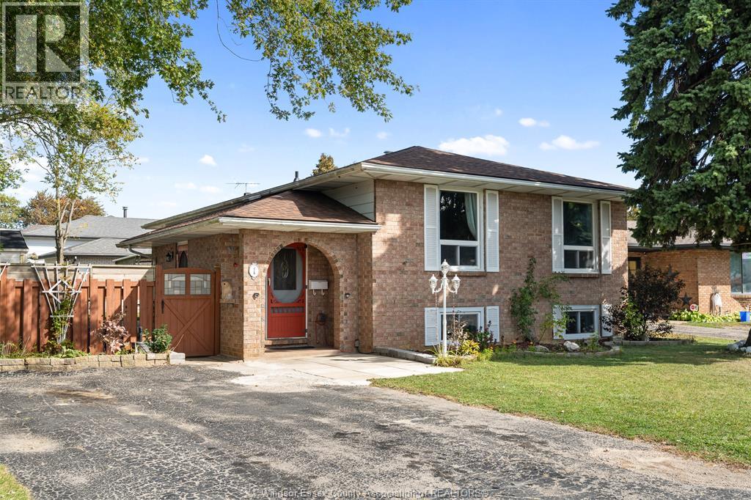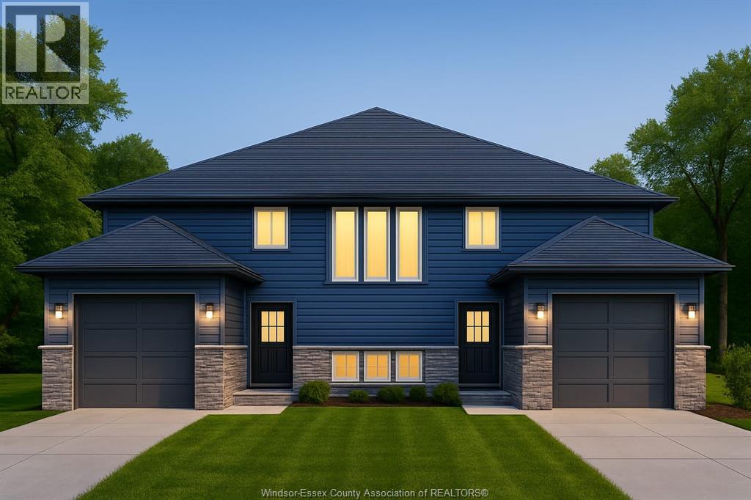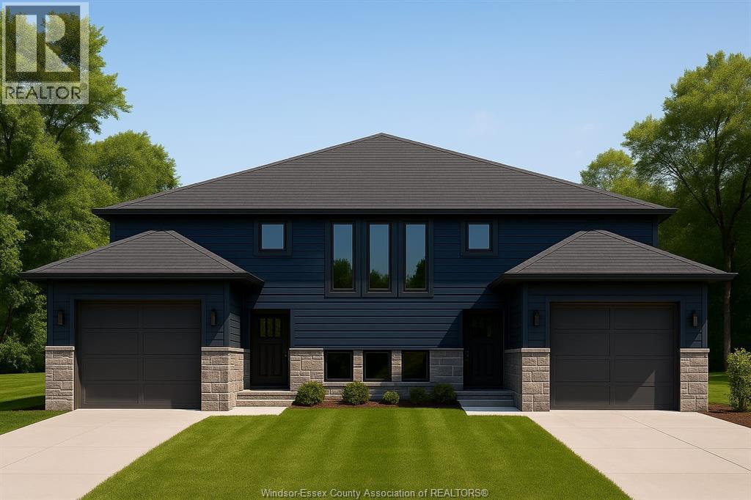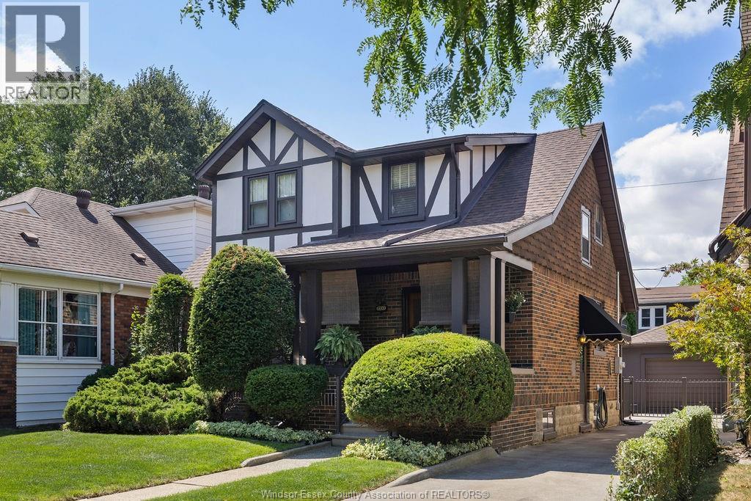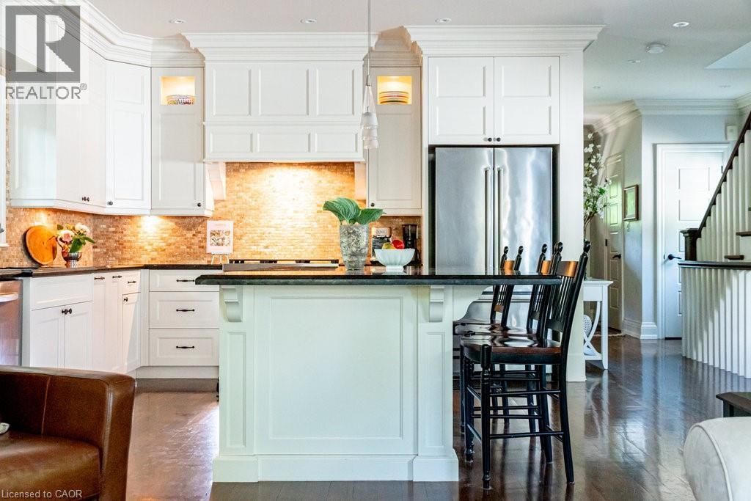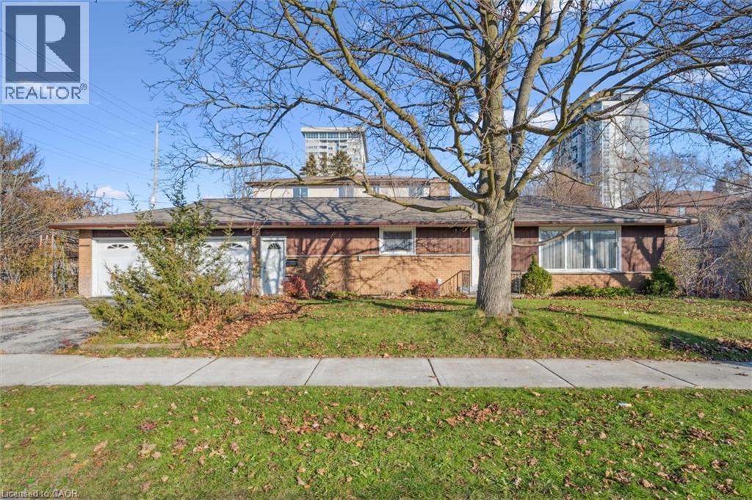1501 - 1 The Esplanade Drive
Toronto, Ontario
Welcome Home To This Beautiful 1+1 Suite in Backstage on the Esplanade. Enjoy a Sun-Filled South Facing Lakeview unit with9ft Ceilings. Experience Sophisticated Living in a Tastefully Upgraded Space, a Building with Fantastic Amenities, and a Vibrant Area. This stunning 670sqft Functional Layout has Ample Storage, and has been Newly Renovated with Brand New Hardwood Floors, Freshly Painted Throughout, Upgraded Light Fixtures, and High-End Appliances. The Kitchen is modern and sleek with a Large Island, Pendant Lighting, Granite Countertops, Lots of Cabinet Space, and Open-Concept with the Living Space. The Denis a substantial size, receives an abundance of Natural Light, and is open to the conveniently sized Semi-Ensuite Bathroom. Some amenities in the building include a stylish Rooftop Terrace, Outdoor Pool, Sauna, Steam Room, Gym, Cinema, etc Immerse yourself with the best Toronto has to offer-within steps to the Lake, St. Lawrence Market, Entertainment, Restaurants, Union Station, Cafes, Parks, and so much more. It's More Than Just a Condo, It's A Lifestyle! (id:50886)
Royal LePage Signature Realty
3011 - 365 Church Street
Toronto, Ontario
** 3 Beds (Developer Upgrade), 2 Full Baths, 804 Sf + Balcony, South West Corner Unit With Large Windows ** Custom Kitchen W/ Integrated Appliance. Hardwood Floors, Sw Exposures With L-Shape Large Terrace ** Walking Distance To Eaton Centre, Ryerson University, University Of Toronto, Ttc Subway Stations. 24-Hour Concierge. (id:50886)
Homelife Landmark Realty Inc.
48 - 1215 Queensway E
Mississauga, Ontario
Located in a prime area of Mississauga within the GTA, this 1,280 sq. ft. ground-level commercial unit offers a blank canvas for businesseslooking to customize their space. The unit is a full shell with no interior buildout, making it ideal for a wide range of commercial uses. A brand-new handicap-accessible washroom has been installed, and while the tenant is responsible for the buildout, the landlord is open to assisting withrenovations. Zoned E2-131 with no commercial exclusions, this property allows for maximum flexibility in use. The lease term is five years withscheduled annual rent increases. The landlord covers property taxes and condo fees, while the tenant is responsible for utilities and insurance.TMI is included in the lease. The unit also includes 6 to 8 parking spaces, offering excellent convenience for staff and customers. This is a rare opportunity to secure a flexible and well-located space in one of Mississaugas most sought-after commercial corridors. (id:50886)
Royal LePage Real Estate Associates
42 Newbury Drive
Kitchener, Ontario
Welcome to this updated 4 Level backsplit with LEGAL BASEMENT in the heart of Kitchener's most FAMILY FRIENDLY and convenient neighborhoods! This bright, spacious home features a modern open layout and is also a SAFE HAVEN for Investors as the property is cash flow positive. Enjoy a fully renovated basement with new tiles, an updated bedroom, and a refreshed washroom, perfect for extra living or guest space. RECENT UPGRADES include 200-amp electrical service, centralized air conditioning, new water softener piping, modern pot lights, and separation blinds adding both comfort and functionality. The home offers generous natural light, ample storage, and a warm, welcoming flow ideal for entertaining or family living. Located close to top-rated schools, parks, trails, shopping, and transit this move-in ready home for owners or prospective tenants combines quality updates with unbeatable location and charm. (id:50886)
Homelife Maple Leaf Realty Ltd.
Century 21 Property Zone Realty Inc.
1 Lucy Crescent
Leamington, Ontario
Welcome to 1 Lucy Crescent, perfectly situated on a spacious corner lot at the end of a quiet dead-end road offering privacy, safety, and plenty of outdoor space to enjoy. This move-in ready home features 3 generous bedrooms on the main floor, 2 full bathrooms with one on each level, and the rare convenience of 2 full living spaces, one upstairs and one downstairs, perfect for growing families needing room to spread out. With recent updates, including the roof (2018) and furnace (2024), you’ll have peace of mind for years to come. Blending curb appeal, comfort, and functionality, this property is ready to be your family’s next chapter! Looking at offers as they come. Seller reserves the right to accept/reject any offer. Call today to book a private showing! (id:50886)
Jump Realty Inc.
673 Victory Street
Lasalle, Ontario
Brand new, to-be-built home offered at an impressive $599,900! Crafted by one of the area’s premium builders, this quality residence showcases exceptional detail and craftsmanship throughout. The main floor features 9' ceilings, pot lights, an open-concept living area, and a stylish kitchen with granite countertops. Enjoy 2 spacious bedrooms, including a beautiful primary suite with walk-in closet, tray ceiling, and private ensuite bath. Step outside to a large deck with no rear neighbours, offering added privacy and peaceful views. Located close to walking and biking trails, shopping, churches, and schools, this home delivers unbeatable value and modern finishes. Exceptional construction and thoughtful design make this a standout choice. Don’t miss the chance to secure a brand-new home in a desirable setting. This is the perfect opportunity for buyers seeking quality, comfort, and convenience in one package. Act now and personalize your finishes while there’s still time! (id:50886)
Realty One Group Iconic Brokerage
675 Victory Street
Lasalle, Ontario
Brand new, to-be-built home offered at an impressive $599,900! Crafted by one of the area’s premium builders, this quality residence showcases exceptional detail and craftsmanship throughout. The main floor features 9' ceilings, pot lights, an open-concept living area, and a stylish kitchen with granite countertops. Enjoy 2 spacious bedrooms, including a beautiful primary suite with walk-in closet, tray ceiling, and private ensuite bath. Step outside to a large deck with no rear neighbours, offering added privacy and peaceful views. Located close to walking and biking trails, shopping, churches, and schools, this home delivers unbeatable value and modern finishes. Exceptional construction and thoughtful design make this a standout choice. Don’t miss the chance to secure a brand-new home in a desirable setting. This is the perfect opportunity for buyers seeking quality, comfort, and convenience in one package. Act now and personalize your finishes while there’s still time! (id:50886)
Realty One Group Iconic Brokerage
2333 Chilver
Windsor, Ontario
Chilver rd in South Walkerville!!! Majestic 2sty Tudor loaded with Charm & Character, and Improvements, In the Best Block of Chilver (between Vimy &Ypres) & only a short 2 minute walk to one of the Best Grade Schools in Windsor, "" Hugh Beaton "", the Perfect School for Your Kids! Front access X-Deep driveway with Newer Concrete can hold up to 4 cars & expands to 2 Car Wide by the 1.5 Car Garage, plus a Lovely Gated backyard with Patio Area! A Spotless & Spacious Home with a Practical Layout. From the Private Quaint Front Porch to a Inviting Foyer & beautifully kept Woodwork & Doors, Glass French Door to a Super cozy XL living/family rm with Boxed Out Bay Window Area and Fireplace, to the Double Glass French Door Set on the Classic Oversized Formal Dining rm, to a Generous Kitchen with Large Eating Area! Upper with 3 Good Size bedrms and Large Main Bath. High & Dry basement with finished family/rec rm or possibilities (potential 4 th bedrm), all with Excellent Height. Newer Hi-Efficiency Furnace with C/Air, and adding to the Comfort & Efficiency ""Blown-In "" Insulated Exterior Walls. Professionally Updated Electrical & New (July 2025) Electrical Panel and New (July 2025) 100 amp outside Service Stack. Roof has 40 yr shingles, and the Tudor Stucco has also been Professionally Resurfaced + Stylish Clothe Awnings. All Hardwoods thru-out (under carpets), Freshly Painted & includes all 5 Appliances. South Walkerville at it's Best! A Chance to Live & Raise a Family in a Beautiful, No Traffic, Respected, Picturesque, Tree Lined, Lifetime Neighbourhood of Fine Homes and Families!!! Offers as the come! (id:50886)
Deerbrook Plus Realty Inc
244 11th Concession Road
Norfolk, Ontario
Welcome to 244 11th Concession Road, in Langton where tranquility and functionality blend seamlessly! Approx. 25-acre farm offers the perfect combination of functional living, stunning natural beauty, and unique amenities. Situated in a serene countryside setting, this property boasts various out buildings; including a work shop and coverall fabric buildings. This home boasts 6 bedrooms and 3 bathrooms, offering ample space for family and guests. The layout has been crafted with both comfort and style in mind, with a wood pellet stove, offering a cozy heat for your home. This property has been upgraded with accessibility in mind, ensuring that everyone can enjoy the space with ease. Wide hallways, accessible bathrooms, and ramps provide a seamless experience for individuals with mobility needs. The beauty of natural light that floods every room, creating an inviting and cheerful atmosphere throughout the day. Large windows offer panoramic views of the surrounding landscape, connecting the indoors with the outdoors. This property presents a comfortable home. Whether you're looking to enjoy the property as a personal sanctuary or explore its potential, the possibilities are truly exciting. Don't miss this opportunity to own a remarkable 25-acre farm that combines accessibility, and functional amenities! (id:50886)
RE/MAX A-B Realty Ltd Brokerage
71 Wyndham Street S Unit# 608
Guelph, Ontario
Experience elevated luxury at Edgewater Condominium, an exclusive residence perfectly positioned along the Eramosa River in the heart of Downtown Guelph. Welcome to Unit 608 - an exceptional 2-bedroom, 2-bath suite with 2 balconies that seamlessly combines modern sophistication with everyday comfort. Beautiful engineered hardwood flooring extends through the living spaces and bedrooms, complementing the gourmet kitchen featuring a spacious waterfall island, high-end appliances, sleek stone countertops, and a stylish backsplash. The open-concept layout flows effortlessly into the living and dining areas, anchored by a stunning floor-to-ceiling tiled fireplace and a walk-out to a private balcony offering sweeping city views.The primary suite provides a serene retreat with a walk-in closet, private balcony, and a spa-inspired 5-piece ensuite with a freestanding tub, glass shower, and heated floors. The second bedroom is conveniently located beside a chic 3-piece bath and in-suite laundry.Flooded with natural light through large windows and finished in calming neutral tones, this residence radiates warmth and sophistication. Additional features include one underground parking space, a storage locker, and access to luxury amenities such as a library, elegant party and media rooms, a state-of-the-art fitness centre, and guest suites.Enjoy the best of both worlds - the vibrancy of downtown living surrounded by boutique shops and fine dining, and the peaceful charm of riverfront trails and green spaces. With GO and VIA train access nearby, this is refined condo living at its finest. Experience the exceptional lifestyle only Edgewater can offer. (id:50886)
RE/MAX Real Estate Centre Inc. Brokerage-3
44 Head Street
Oakville, Ontario
Welcome to 44 Head St - an exceptional home in the heart of Oakville- steps from Kerr Village & downtown. Enjoy walkable access to local shops, dining & the lakefront-the perfect blend of convenience & tranquility. Offering almost 2200 sq ft plus fully finished basement ( 1015 sq ft), this remarkable residence offers timeless charm & modern functionality. Set behind pretty gardens, the Dark Slate wood siding & crisp white trim frame an inviting front porch-perfect for morning coffee or evening wine. Inside, 9' ceilings, hardwood floors, crown moulding & high baseboards create a refined, elevated feel. The entertainer’s kitchen showcases granite countertops, a large island, professional-grade appliances & generous storage, seamlessly flowing into the bright, open-concept living & dining areas. A cozy gas fireplace with custom millwork adds warmth, while French doors lead to the beautifully landscaped rear garden-perfect for relaxing or hosting outdoors. A versatile room on the main floor can serve as your personal office or den; it could also be transformed into a separate dining room if desired. Upstairs are 3 spacious bedrooms, each with ensuites with heated floors & walk-in closets . The lower level (9’ ceilings) includes a spacious family room plus 4th bedroom, 3pc bath & large laundry room. Storage is no issue in this home with the many custom built-in closets & cabinets. A detached garage with EV charger features a rare basement for even more storage! Plus there is parking for 6 cars on the extra long driveway. A fully fenced private rear yard, & unbeatable walkability to parks, shops, cafés & the waterfront make this turnkey property a rare offering. Meticulously maintained by the current owners, recent updates include powder room renovation (2024), driveway resurfaced (2024), exterior newly stained (2024) & insulation upgraded to R60 (2025). Ideal for empty nesters, downsizers & families. Don’t miss this opportunity to experience Oakville’s historic charm. (id:50886)
RE/MAX Aboutowne Realty Corp.
366 Holly Street
Waterloo, Ontario
ATTENTION INVESTORS! RMU ZONING, DUPLEX POTENTIAL WITH SEPARATE ENTRANCE, AND ASSEMBLY POTENTIAL WITH 25 HIGH STREET. 366 Holly Street is a solid bungalow offering immediate rental income potential with three bedrooms on the main floor and six additional bedrooms on the lower level, and ideal for duplex configuration. The true long-term value is in the land and flexible RMU zoning, which permits a wide range of multi-unit residential uses, including mid-rise redevelopment. The property also sits within the proposed Sugarbush South Initiative under the City of Waterloo’s Housing Accelerator Fund, a planning framework intended to streamline and accelerate approvals for higher-density and “missing middle” housing. An added advantage is the ability to purchase 366 Holly together with the neighbouring legal fourplex at 25 High Street, creating an expanded development footprint and the option for coordinated closings. With strong rental demand, redevelopment flexibility, and a prime location near universities, transit, and daily conveniences, this offering is a strategic opportunity to renovate, hold, or pursue a larger, multi-parcel project. (id:50886)
RE/MAX Twin City Realty Inc.

