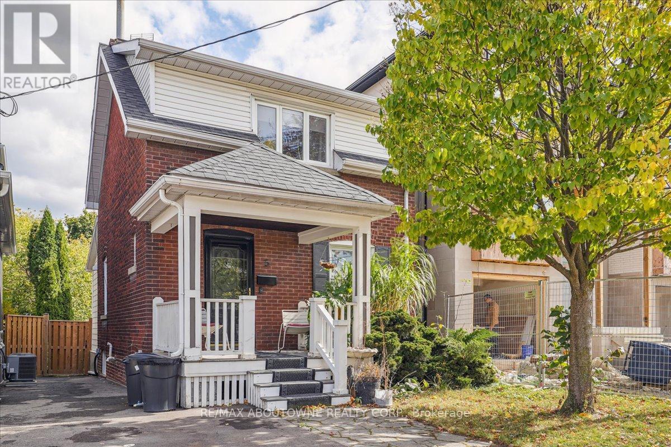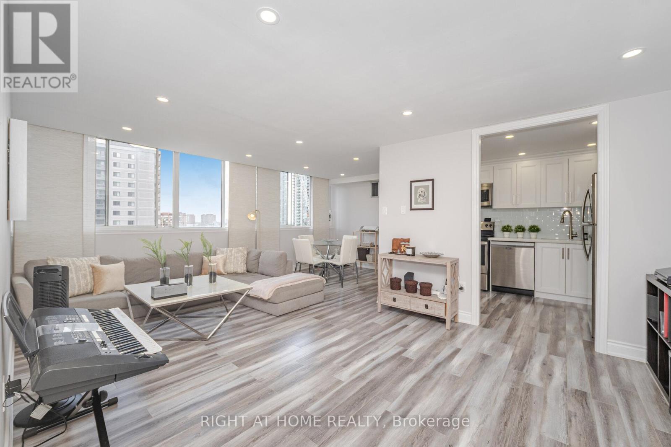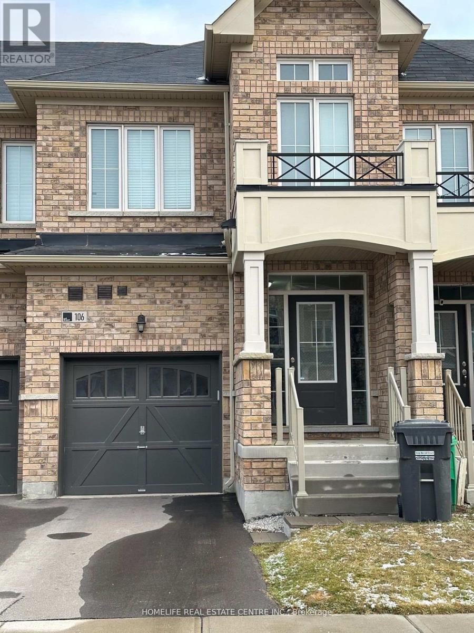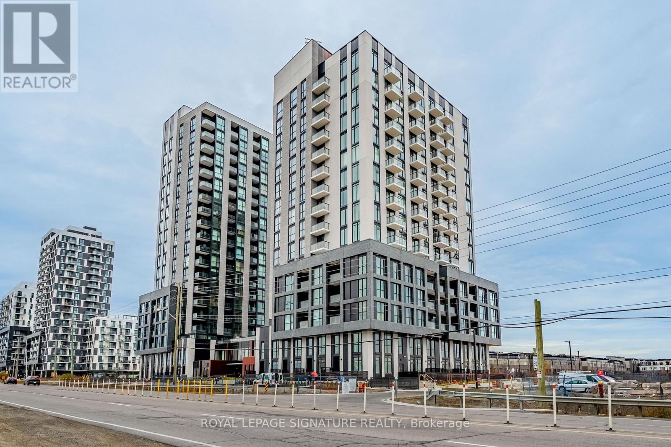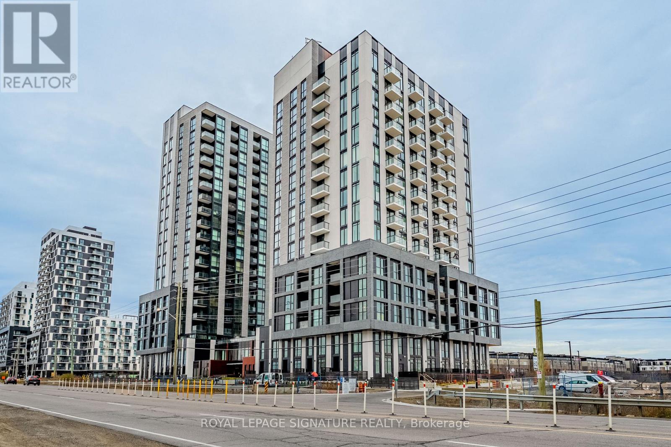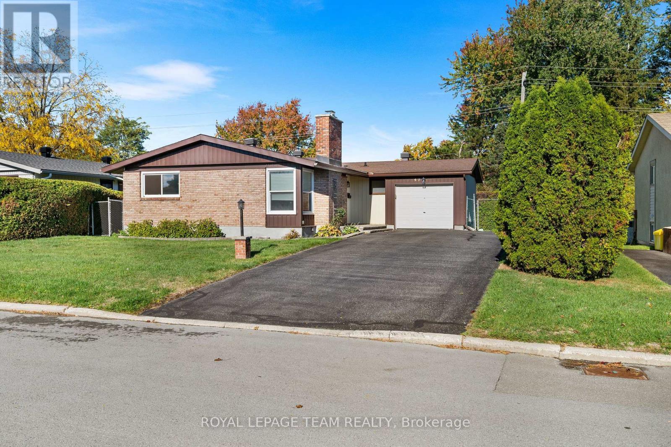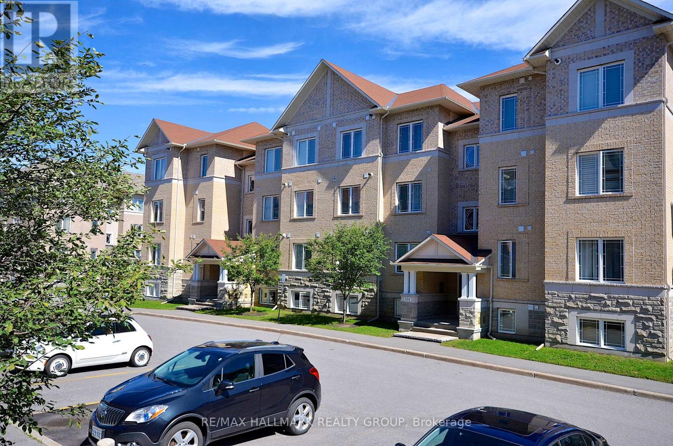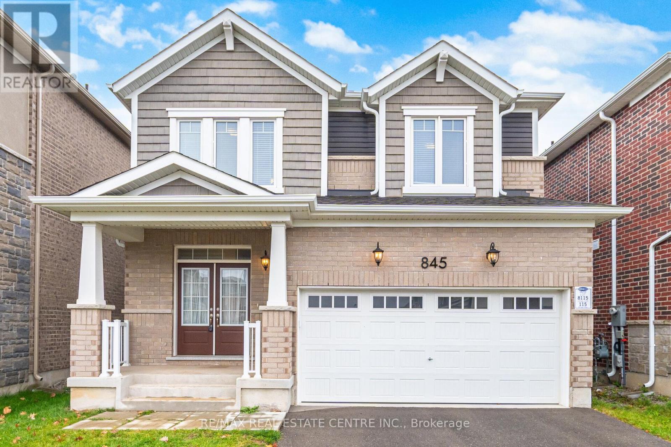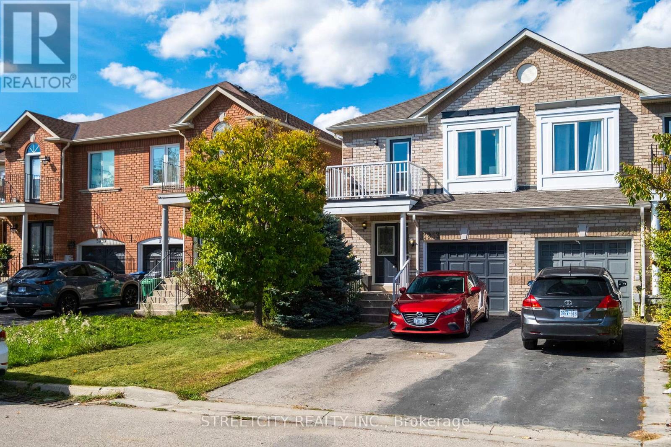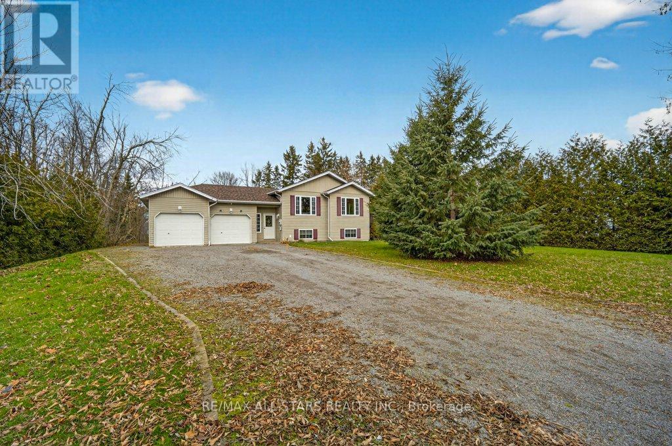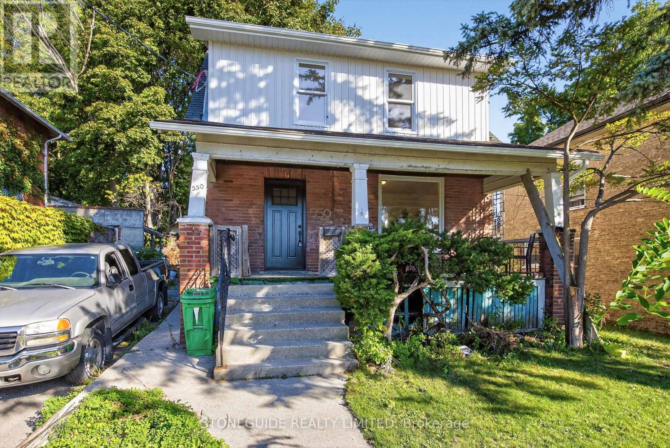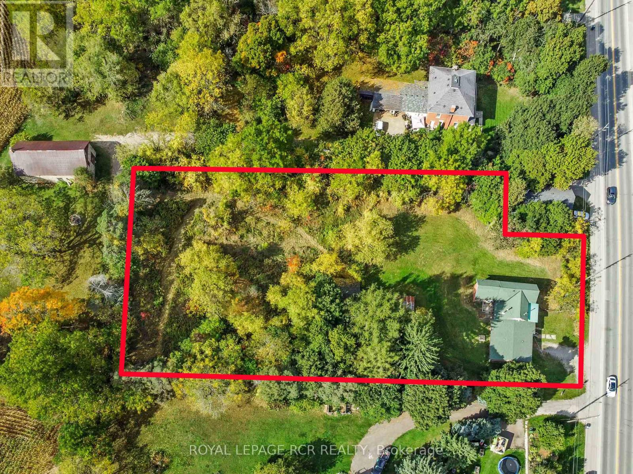5 Milton Street
Toronto, Ontario
Welcome to a Stylish and Fully Updated Mimico Gem Available for Lease! A Beautiful second kitchen and full bathroom in the basement adds an additional living space. This well thought out home will tug at your heart, offering the perfect blend of luxury and comfort. As you step inside, you'll immediately be captivated by the spacious and modern gourmet kitchen, complete with a heated floor, making it an ideal space for both family gatherings and entertaining friends. The breakfast bar is not only convenient but also adds a touch of elegance to your dining experience. Imagine starting your day with a delectable pastry from the nearby San Remo Bakery and picking up dinner ingredients on your way home from the Royal York Meat Market, which is just a stone's throw away. For those who love outdoor activities, this location is a paradise. You can easily hop on your bicycle for a relaxing ride down to the Martin Goodman Trail, Humber Bay Park, and even enjoy the local Farmers Market. Don't miss this opportunity! (id:50886)
RE/MAX Aboutowne Realty Corp.
1209 - 3590 Kaneff Crescent
Mississauga, Ontario
THEY DON'T MAKE THEM LIKE THIS ANYMORE! Very spacious and very walkable 2 Bdrm plus den/3rd bedroom in Sq 1-City Centre area with quick access to transit, GO train, highways, hospital, exceptional shopping, education, dining, and the future LRT. This south-facing, sun-drenched renovated suite is over 1100 sq ft (including the 101 sq ft balcony) and features a peekaboo view of Lake Ontario and the Toronto skyline, an open-concept living space, three bedrooms, two bathrooms, two underground parking spaces, and a storage locker. Upgrades include Tubfitters bathtub '25, kitchen cabinets '19, quartz countertops in the kitchen and bathrooms '19, laminate flooring '19, pot lights '19, and two new HVAC unit replacements representing a $9,000.00 upgrade '25. This property is clean, move-in ready, and perfect for first-time buyers, downsizers, and young families. Act now! It's time to hedge against rising prices and stop wasting money on renting. Maintenance fees cover all utilities (heat, hydro, water), 24-hour security, access to all amenities, and visitor parking. Amenities include: indoor pool, workout rooms, tennis court, party room, billiards room and outdoor common space. (id:50886)
Right At Home Realty
106 Royal Fern Crescent
Caledon, Ontario
Townhouse for Lease. This townhouse has three bedrooms and three bathrooms, large windows, a good-sized kitchen with stainless steel appliances, and a good-sized family room. It is truly stunning. Lovely Master Bedroom with 5 Pc Ensuite and Walk-in Closet; two additional bedrooms have windows and closets. Near Parks, Schools, Public Transportation, and Highway 410** (id:50886)
Homelife Real Estate Centre Inc.
811 - 3071 Trafalgar Road
Oakville, Ontario
Be the very first to live in this brand-new, North-West facing 1 Bedroom + Den, 1 Bathroom suite at Minto's prestigious North Oak. This highly functional layout features a separate den, perfect for a home office, alongside an open-concept living area finished with granite counters and stainless steel appliances. Enjoy beautiful sunsets from your private balcony. The unit includes in-suite laundry and one secure underground parking spot. Located in Oakville's Uptown Core, you are steps away from all major retail and dining, with fast access to Highways 403/407, Sheridan College, and Oakville Hospital. Access luxury building amenities like the gym, co-working lounge, and social spaces. (id:50886)
Royal LePage Signature Realty
811 - 3071 Trafalgar Road
Oakville, Ontario
Be the very first to live in this brand-new, North-West facing 1 Bedroom Den, 1 Bathroom suite at Minto's prestigious North Oak. This highly functional layout features a separate den, perfect for a home office, alongside an open-concept living area finished with granite counters and stainless steel appliances. Enjoy beautiful sunsets from your private balcony. The unit includes in-suite laundry and one secure underground parking spot. Located in Oakville's Uptown Core, you are steps away from all major retail and dining, with fast access to Highways 403/407, Sheridan College, and Oakville Hospital. Access luxury building amenities like the gym, co-working lounge, and social spaces. (id:50886)
Royal LePage Signature Realty
47 Kidgrove Gardens
Ottawa, Ontario
Welcome to 47 Kidgrove Gardens - A solid, 3-bedroom bungalow in sought-after Tanglewood. This charming 3-bedroom, 3-bathroom traditional bungalow is full of updates and move-in ready, located in the desirable family-friendly neighbourhood of Tanglewood. Step inside to a welcoming entrance featuring brand new porcelain tile, leading into a spacious, entertainment-sized living and dining room - perfect for gatherings. The beautifully refreshed satin-sheen hardwood floors add warmth and elegance to the space. The bright, eat-in kitchen offers a fresh look with professionally painted cabinets, new hardware, and a full suite of upgraded appliances in the kitchen: a brand-new fridge, dishwasher, and microwave/hood fan, plus a stove that's just two years old - making cooking and cleanup a breeze. The main bathroom has been fully renovated, featuring porcelain tiles, a new vanity with Carrera white stone vanity top, bathtub, toilet, and modern light fixture. The entire home has been freshly painted, providing a crisp, clean feel throughout. Downstairs, the newly carpeted basement is designed for fun and functionality. It includes a large rec room, a bar area, an office space, and ample storage - perfect for family living and entertaining. Outside, the generous backyard is mostly hedged, offering privacy and plenty of space to enjoy warm summer days. This is a fantastic opportunity to own a home in a well-established neighbourhood. Don't miss your chance to call 47 Kidgrove Gardens your new address! (id:50886)
Royal LePage Team Realty
7 - 304 Paseo Private
Ottawa, Ontario
LOCATION, LOCATION! Beautiful unit for rent for November 1st in a highly sought-after area for just $2,300/month + utilities! Enjoy a spacious layout with a large private balcony and one surfaced parking space. Step into a welcoming foyer that opens to a bright, open-concept kitchen, dining, and living area with gleaming hardwood floors, no carpet in sight! The kitchen is equipped with five appliances, ample counter space, and a center island, perfect for cooking and entertaining. This condo offers two generously sized bedrooms, a full bathroom, a convenient powder room, and a versatile office nook in the hallway. Large windows throughout flood the space with natural light, and an in-unit laundry room adds everyday convenience. Ideally located near Algonquin College, public transit, restaurants, parks, entertainment, and quick access to HWY 416 & 417. Applicants must provide a rental application, credit check, and employment verification. Owner prefers no smokers and no pets | Gas BBQs not permitted on the balcony. (id:50886)
RE/MAX Hallmark Realty Group
845 Aspen Terrace
Milton, Ontario
Spacious and beautifully maintained 4-bedroom, 4-bathroom detached home available for lease - upper level only at 845 Aspen in Milton. Located in a family-friendly neighborhood close to schools, parks, shopping, and transit. This bright and functional layout offers a large open-concept main floor with hardwood floors, a generous living/dining area, and a modern kitchen featuring stainless steel appliances, ample cabinetry, and a center island - perfect for family meals and entertaining. Walk out to a private backyard space exclusive to Upper tenants. A standout feature: Three full bathrooms on the upper level! The second floor includes 4 spacious bedrooms, each with access to a bathroom: Primary bedroom with walk-in closet and a 5-piece ensuite. Second bedroom with its own private ensuite Two additional bedrooms connected by a shared Jack-and-Jill bathroom. Laundry conveniently located on the upper level. 1 Driveway parking and Garage included. (Basement rented separately will include one driveway spot). Utilities will be split. 75/25 (id:50886)
RE/MAX Real Estate Centre Inc.
3953 Freeman Terrace
Mississauga, Ontario
Welcome home to 3953 Freeman Terrance, a stunning end unit in beautiful Churchill Meadows. Fully renovated in 2020 (Roof 2016, Furnace & A/C 2021) with tasteful modern upgrades; Quartz counters, stainless steel appliances, dark engineered hardwood floors throughout the main floor and a tiled open concept kitchen. Two generous sized bedrooms, a large primary bedroom with walk-in closet with clean and soft carpet completing the second floor. Basement is partially finished with rough in for kitchen with gas hook-up and a bathroom. Single car garage with inside access. With easy access to highways, schools, places of worship, and medical centers, this house is ready to be called home! (id:50886)
Streetcity Realty Inc.
11 Grandview Drive
Kawartha Lakes, Ontario
If space, comfort, and versatility are at the top of your wish list, this impressive raised bungalow checks all the boxes. Featuring 3 well-appointed bedrooms, 2 bathrooms on the main floor with 2 additional bedrooms and one bathroom on the lower level, this home offers an ideal setup for larger families, multi-generational living, or those who simply enjoy extra room to spread out. The main level offers a bright, functional layout with plenty of room for both everyday living and hosting guests with a primary bedroom that features a full ensuite. Downstairs, you'll find a generous recreation area perfect for a playroom, home theatre, or casual entertaining space, along with two comfortable bedrooms and ample storage options. An attached double car garage adds everyday convenience and extra space for vehicles, outdoor gear, or workshop needs. This thoughtfully designed home delivers a perfect balance of practicality and comfort, making it an excellent choice for families looking for space to grow and is located in a sought-after waterfront community with access to Pigeon Lake and the Trent system via the local cottagers' association (only $25/year). (id:50886)
RE/MAX All-Stars Realty Inc.
550 Bolivar Street
Peterborough, Ontario
Centrally located 3 bedroom family home. Due to fire in 2024 this home has been completely renovated top to bottom. All new flooring, wiring, breaker panel, plumbing, drywall, insulation, all above grade windows, brand new kitchen and bathroom. This century home's renovation has retained it's charm while offering today's efficiencies and functionality, with a little attention to the exterior will make an ideal family home or tried and true investment property. (id:50886)
Stoneguide Realty Limited
19726 Airport Road
Caledon, Ontario
A rare opportunity along Caledon's Airport Road corridor, this one-acre property offers exceptional potential for those with vision. With existing structures on site, including a residence with attached two-car garage, two storage sheds, and a former barn/workshop with hydro, the lot provides a foundation for a range of future possibilities. The setting combines space and accessibility, with easy commuter connections to Highway 9 and the GTA. Whether you're considering significant renovations, creative redesign, or exploring future development potential through the Town of Caledon, this property presents a chance to bring new life to a well-located parcel in a sought-after rural area. All existing structures are being sold in as-is condition; Buyer to perform their own due diligence regarding future use and approvals. (id:50886)
Royal LePage Rcr Realty

