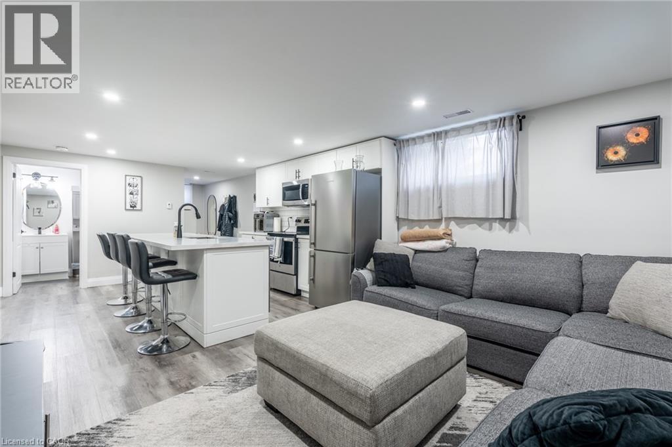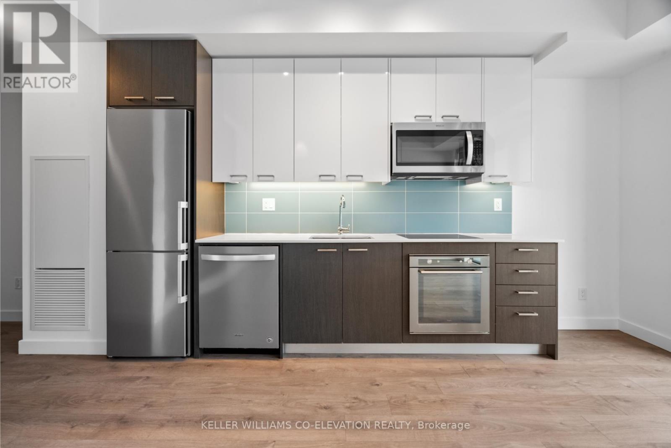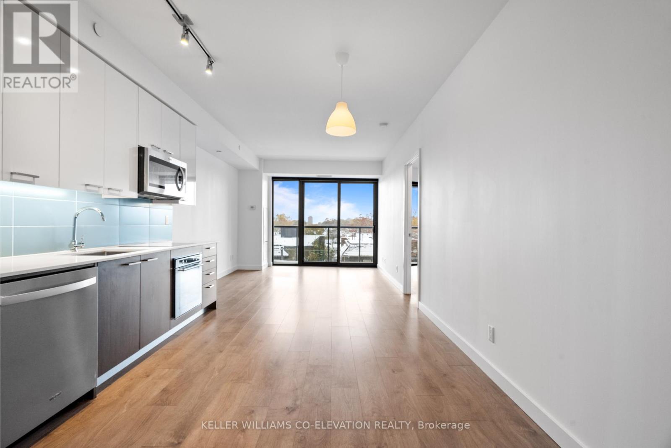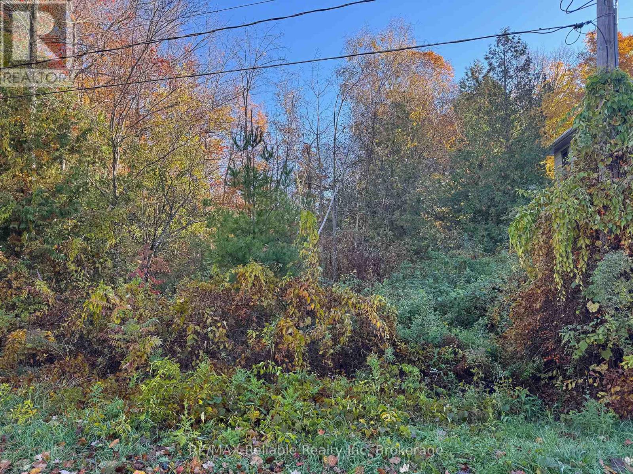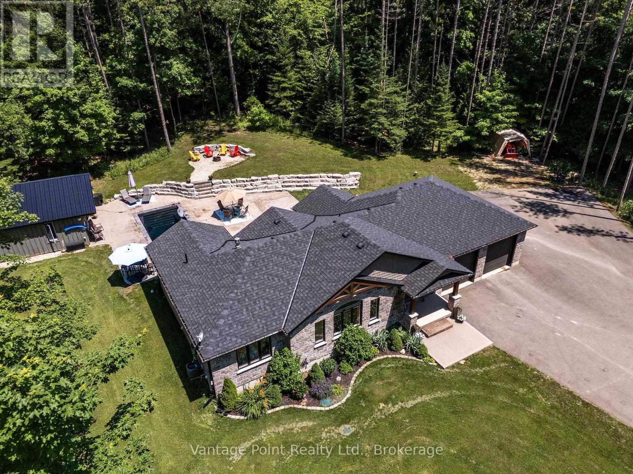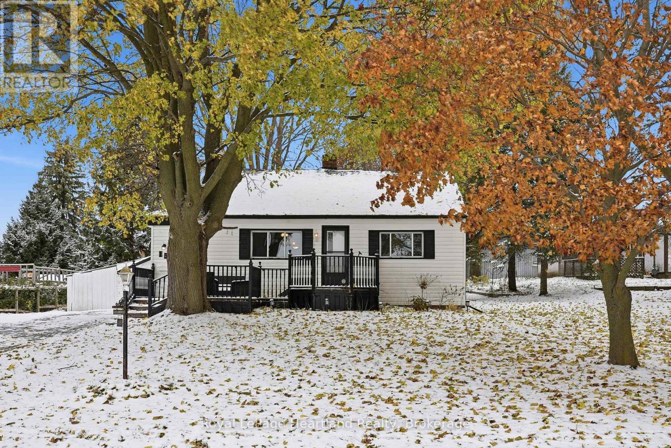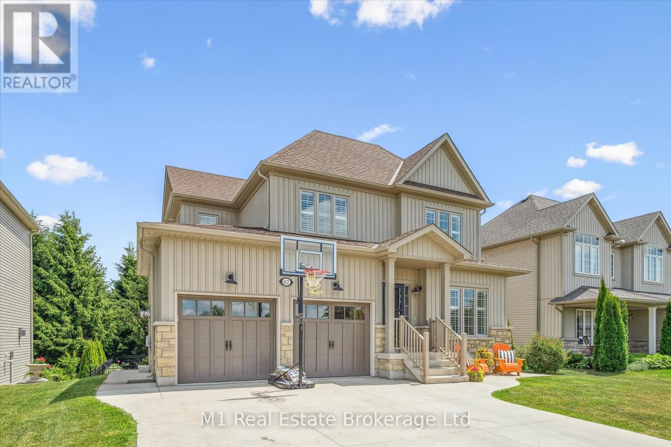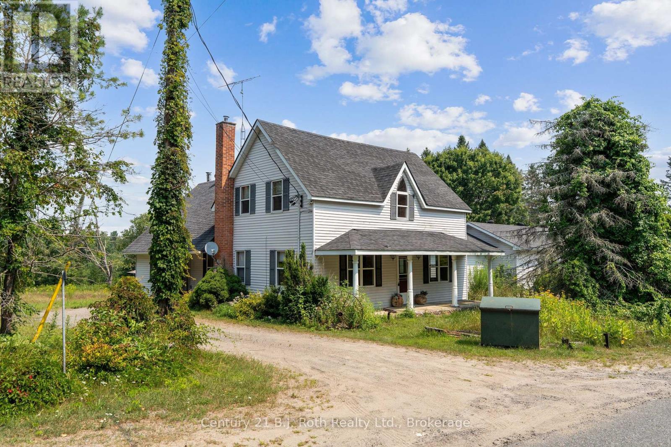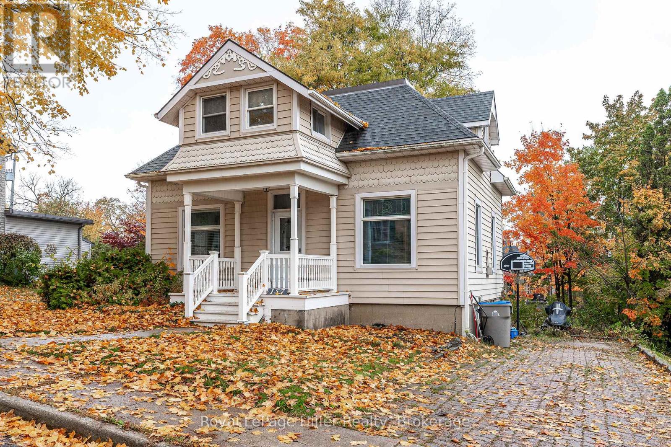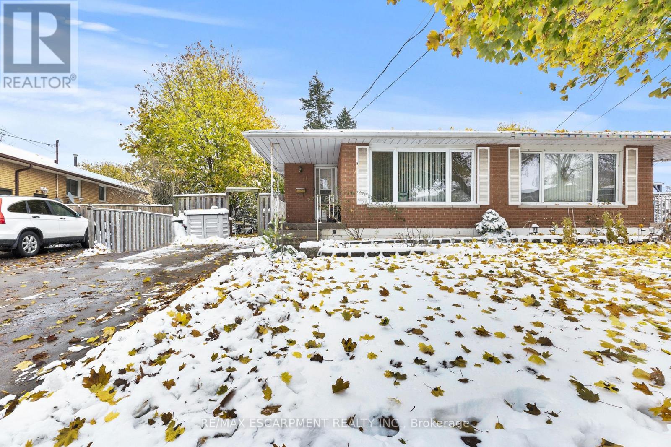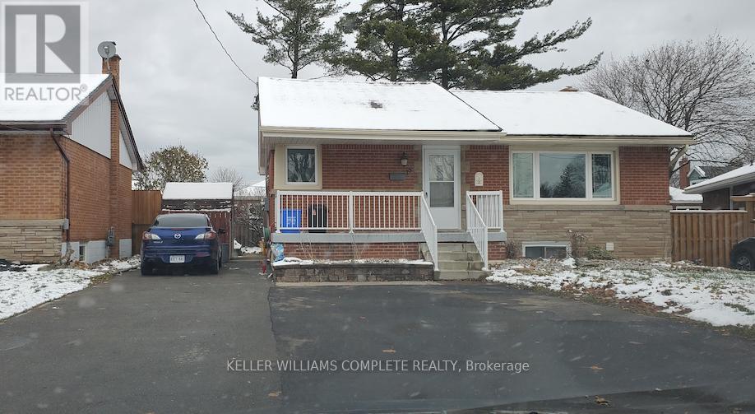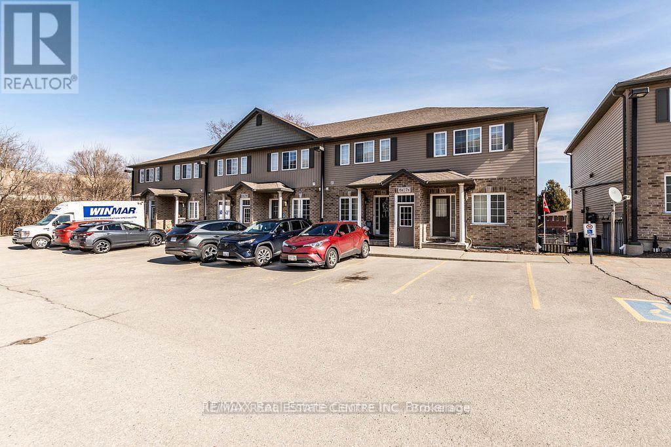242 West 17th Street Unit# Lower
Hamilton, Ontario
Bright and spacious 2-bedroom lower unit on Hamilton’s desirable West Mountain. Recently remodelled with modern finishes throughout, this unit offers driveway parking, in-suite laundry, and a separate HVAC system for year-round comfort. Available from December 1st, 2025. Utilities additional. (id:50886)
Revel Realty Inc.
507 - 109 Vaughan Road
Toronto, Ontario
Stylish Urban Living at 109 Vaughan Rd! Step into this stunning, light-filled 1-bedroom suite that perfectly blends modern design with everyday comfort. The open-concept layout flows effortlessly, featuring floor-to-ceiling windows and a walk-out to your own private balcony - perfect for morning coffee or evening unwinding. The spacious bedroom offers plenty of natural light and comfort, while the sleek kitchen with contemporary finishes makes cooking a joy. Enjoy the convenience of in-suite laundry and thoughtful design throughout. Residents have access to premium amenities including a rooftop terrace with BBQ area, 24-hour fitness centre, and a designer lobby lounge ideal for working or relaxing. Located just steps from the TTC, subway, and iconic Casa Loma, with trendy shops, cafes, and restaurants nearby - this is urban living at its finest. (id:50886)
Keller Williams Co-Elevation Realty
505 - 109 Vaughan Road
Toronto, Ontario
Modern Living Meets Historic Charm at 109 Vaughan Rd! Experience contemporary comfort in this bright and stylish 2-bedroom, 2-bath suite located in a boutique mid-rise in one of Toronto's most sought-after neighbourhoods. Featuring an open-concept layout with floor-to-ceiling windows and a private balcony, this sun-filled unit offers the perfect blend of style and function-ideal for both relaxing and entertaining. Enjoy in-suite laundry and access to exceptional building amenities, including a 24-hour fitness centre, elegant lobby lounge/workspace, and rooftop terrace with BBQ area-perfect for summer evenings. Unbeatable location just steps to TTC transit, the subway, and iconic Casa Loma, with nearby parks, cafes, and restaurants offering the best of midtown Toronto living. (id:50886)
Keller Williams Co-Elevation Realty
28 George Street
Bluewater, Ontario
PRIME BUILDING LOT IN BAYFIELD'S WEST END! Located on a dead-end street, this wooded building lot is ready for your new home or cottage. Tranquil area with lots of mature trees. Muncipal water/sewer. Fibre internet. Natural gas & Hydro available. Short walk to historic downtown & beach. Vacant building lots are limited in our charming village so act now! (id:50886)
RE/MAX Reliable Realty Inc
574271 40 Side Road
West Grey, Ontario
Welcome to your private oasis! Nestled on a private 6-acre property, this stunning estate offers the perfect blend of luxury, comfort, and tranquility. As you drive up the newly asphalted winding driveway, you'll immediately notice the exquisite landscape and privacy being surrounded by beautiful tall trees creating a picturesque and inviting entrance. The centerpiece of the beautiful backyard is the in-ground heated swimming pool, complete with a spacious concrete patio complimented by impressive armor stone retaining walls, making it perfect for lounging and entertaining. Adjacent to the pool, the 500 square foot pool lounge has the comfort of heating, cooling, a stylish bar, and a cozy gas fireplace, providing the ideal setting for year-round enjoyment. This exceptional property also includes a 2-car garage equipped with an electric car charging station. Inside, the home offers a seamless blend of elegance and practicality with an open concept kitchen and living area. The master bedroom is a true retreat, featuring access to the back deck by the hot tub, a walk-in closet and a luxurious ensuite bathroom, and for added convenience there's a laundry chute in the closet. The secluded deck and a soothing hot tub provide additional outdoor relaxation options, all surrounded by tall trees that enhance the sense of privacy and seclusion. The finished basement adds valuable living space, perfect for a family room, home office, or recreational area. Experience the ultimate in luxury living with this remarkable property. Close to multiple lakes such as Farden lake, Bells Lake, Townsend Lake, Irish lake, Robson Lake, and Eugenia lake. The Glenelg Klondike is also around the corner which features 400 acres of trails and groomed cross country skiing trails. (id:50886)
Vantage Point Realty Ltd.
15 Wilson Street
Minto, Ontario
Your Next Chapter Awaits: Endless Potential in Harriston! Discover this hidden gem at 15 Wilson St! This classic 3-bedroom, 1-bath bungalow offers a deceivingly spacious interior that provides an excellent foundation for your imagination to run wild to create your dream home. Step inside and immediately feel the potential, with bright rooms and a flexible layout ready for modern updates. The lower level offers a partially finished basement, providing immediate extra living space or a blank canvas for a future recreation room, home office, or gym. Outside, the property truly shines with a massive 80' x 132' lot and detached garage/workshop! Enjoy summer evenings in the large backyard, perfect for kids, pets, or adding a stunning garden, or soaking in the sights and scenes of the neighbouring farmer's field from the spacious front deck. Located in the welcoming community of Harriston, this home offers endless potential for first-time buyers, down sizers, or savvy investors. Don't miss the opportunity to transform this solid bungalow into your perfect family haven! Call Your REALTOR Today To View What Could Be Your New Home at 15 Wilson St, Harriston. (id:50886)
Royal LePage Heartland Realty
62 Ryan Street
Centre Wellington, Ontario
Stunning Family Home with Luxury Upgrades. Welcome to this beautifully appointed home designed for both everyday comfort and elevated entertaining. Greeted by tall ceilings and a carpet-free layout that flows effortlessly throughout the main living spaces. The chefs kitchen has upgraded appliances & is the heart of the home for preparing and sharing meals. The second floor boasts the primary bedroom, with walk-in closet & cabinetry, and 5-piece ensuite. The additional 3 large bedrooms and full bath finish off the second floor nicely. The fully finished basement offers versatile living space with oversized doorways for a bright, open feel ideal for a home theatre, gym, or recreation room. The large heated fifth bedroom, is great for the large families or sleepovers. Enjoy endless summers in your heated saltwater pool, surrounded by a maintenance-free aluminum deck, ornamental iron fence, and professionally landscaped grounds perfect for relaxing or hosting friends and family. The extra-large maintenance-free shed adds additional storage without the upkeep. With the deck, shed, and fence all designed to be maintenance-free, so you can enjoy years of use with no future expense. The oversized double car garage is both insulated and drywalled, providing convenience, comfort, and plenty of room for vehicles and storage. This home seamlessly combines function, style, and low-maintenance living, truly move-in ready. Come see for yourself, the true value of this home. (id:50886)
M1 Real Estate Brokerage Ltd
2377 Fraserburg Road
Lake Of Bays, Ontario
Discover the comfort, space, and natural beauty of this inviting 1.5-storey home set along the serene South Branch of the Muskoka River. Offering approximately 3,000 sq.ft. of living space, this property welcomes you with 4 generous bedrooms, 1.5 baths, and multiple areas to gather, unwind, and make memories.The main level features bright, welcoming rooms including a spacious family room and a charming Muskoka room with peaceful views of the water. Whether you're hosting friends, enjoying quiet mornings, or settling in for cozy evenings, the layout offers flexibility for a variety of lifestyles.Set on 2.55 acres, the property combines privacy with a true connection to nature. Spend your days on the dock, paddle along the river, or simply enjoy the sights and sounds of Muskoka right outside your door.This is a wonderful opportunity to create the waterfront retreat or year-round home you've always wanted. With ample space, a beautiful setting, and quick closing available, you can start enjoying Muskoka living sooner than you think. (id:50886)
Century 21 B.j. Roth Realty Ltd.
157 Maiden Lane
St. Marys, Ontario
Welcome home to this charming 1.5-storey gem in St. Marys sought-after west end! Featuring two spacious bedrooms upstairs plus a versatile bonus room ready for your personal touch. The main floor offers a bright living and dining area, and a stylish updated kitchen with stainless steel appliances. Step out onto the back deck and soak in the beautiful views of the Thames River. All this, just a short walk to downtown, the Flats, and the hospital. Don't wait - call today to book a private showing! (id:50886)
Royal LePage Hiller Realty
11 Torlake Street
Hamilton, Ontario
11 Torlake St provides a fantastic opportunity for families, do-it-yourselfers and investors alike! This 3+1 bedroom semi-detached backsplit is situated on a quiet street in one of Hamilton's most in demand neighbourhoods. Conveniently located near all amenities, schools, transit, and the LINC. The home is in need of some TLC but offers great bones and strong upside potential. The separate side entrance to the lower level provides great opportunity for multi-generational living with an in-law suite, or for a separate income-generating apartment. Recent upgrades include furnace and A/C (2024). (id:50886)
RE/MAX Escarpment Realty Inc.
Upper - 15 Camille Court
Hamilton, Ontario
Welcome to your new home on the Hamilton Mountain! This bright and spacious 3-bedroom upper unit will be available for lease starting December 1st, offering modern comfort in one of the most convenient pockets of the East Mountain. Located near Upper Kenilworth and Mohawk, you're steps from groceries, transit, parks, schools, and everything else you need for easy day-to-day living. Inside, you'll find a large open-concept living space with plenty of natural light - perfect for relaxing, hosting friends, or working from home. The three bedrooms are all well-proportioned, giving you flexibility for a family, roommates, or a dedicated office setup. The kitchen and bathroom have been updated in recent years, giving the unit a clean, modern feel. With plenty of storage throughout, you won't have to worry about space. The home sits in a quiet, family-friendly neighbourhood, offering both comfort and privacy. Driveway parking is included, shared across three single-wide spots. And yes - the unit is pet-friendly, so your furry companions are welcome. Don't miss your chance to secure a well-maintained upper unit in one of the most accessible parts of the Mountain. Your new home awaits! (id:50886)
Keller Williams Complete Realty
8b - 38 Howe Drive
Kitchener, Ontario
One Bedroom Unit Located in a great neighborhood in the Laurentian Hills. This Unit Offers is an open concept layout. The Walk-Out will Lead toa Private Terrace with Green Space. Large bedroom, spacious bathroom, and lots of storage. This is the property for the first time buyer or abusy person. Located conveniently close to all Amenities and just minutes to the Highways. Its more than just a condo...It's A Lifestyle. (id:50886)
RE/MAX Real Estate Centre Inc.

