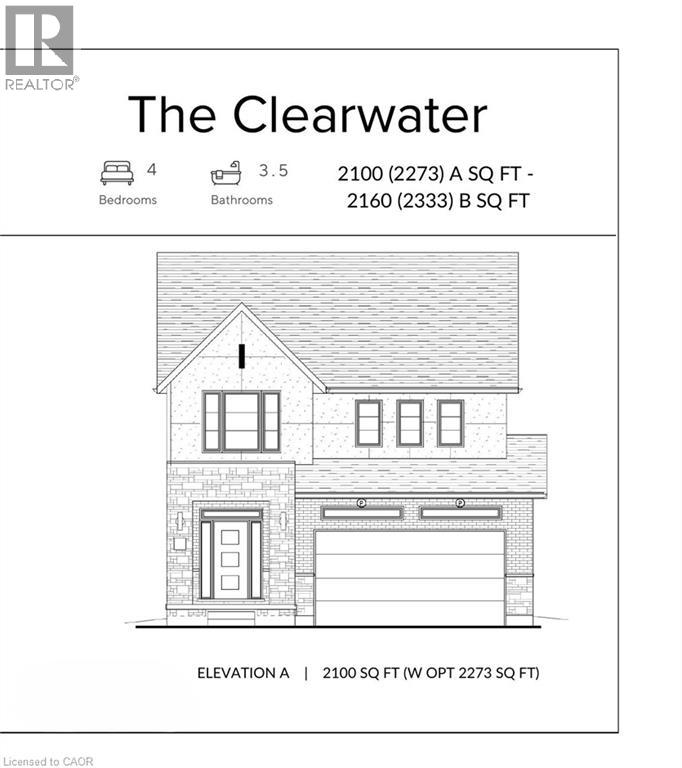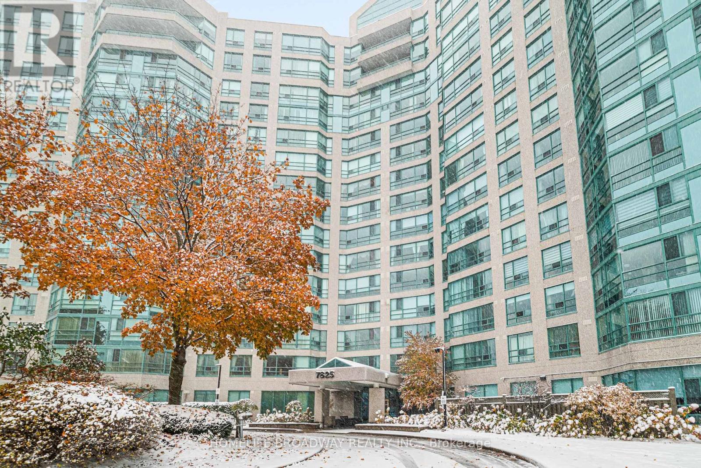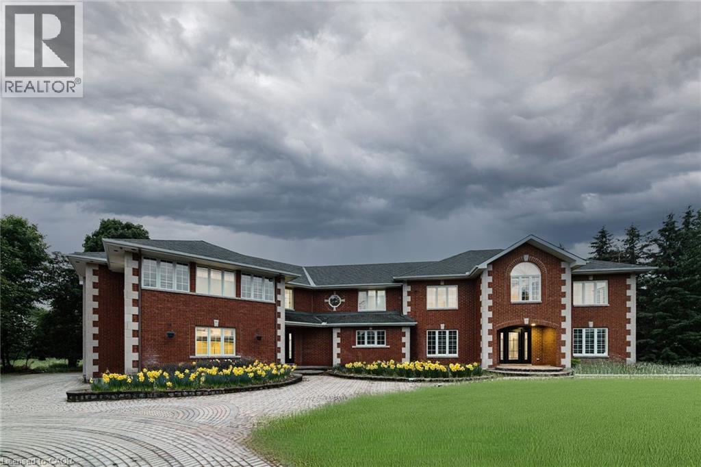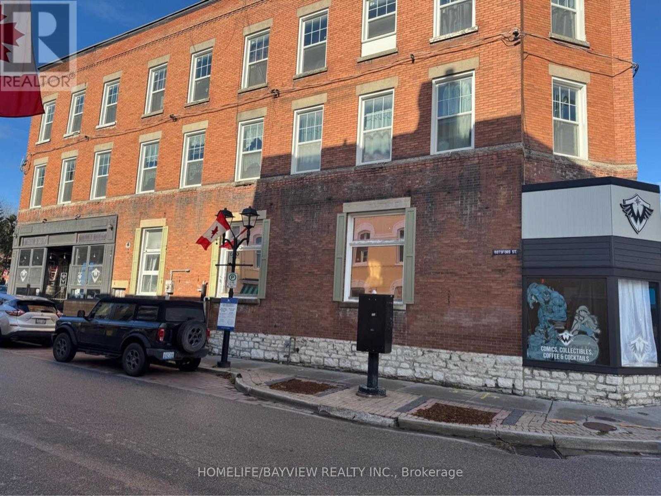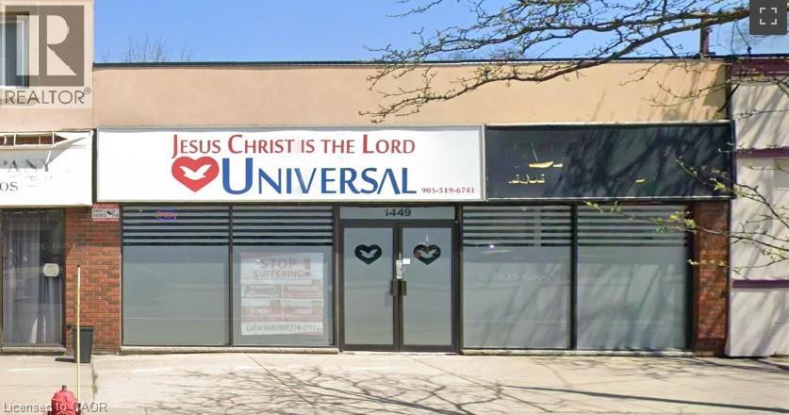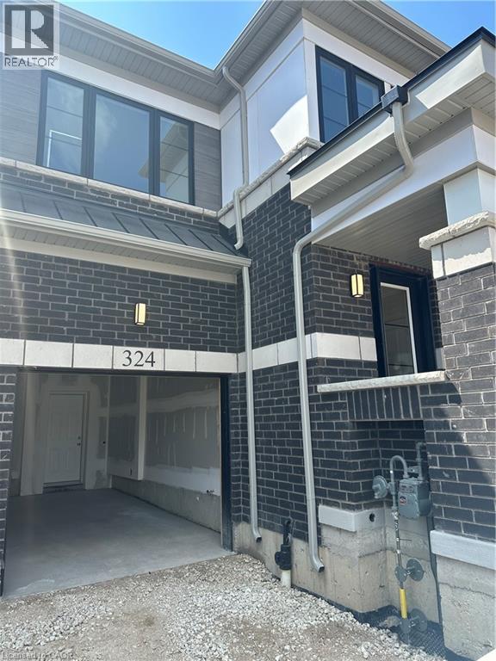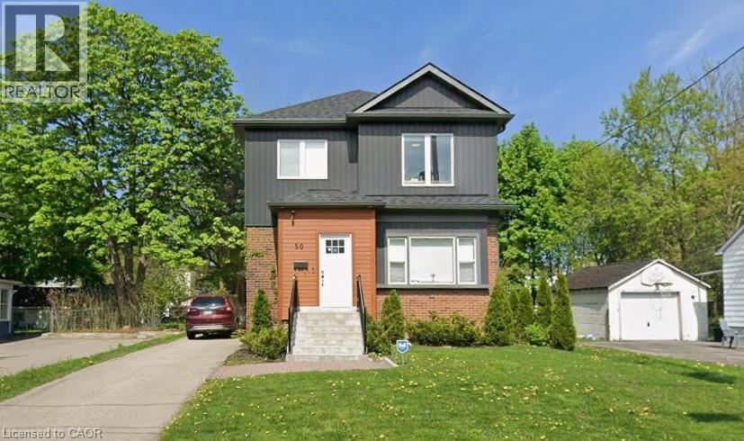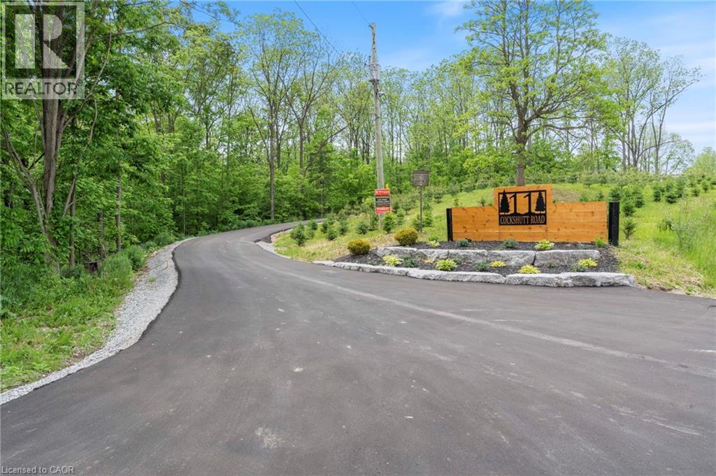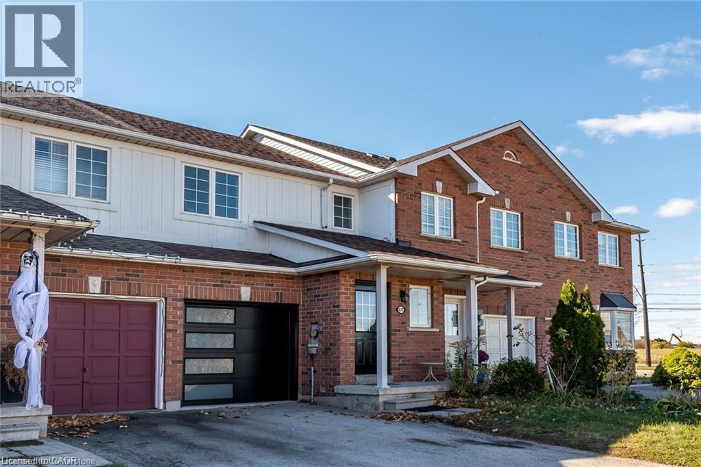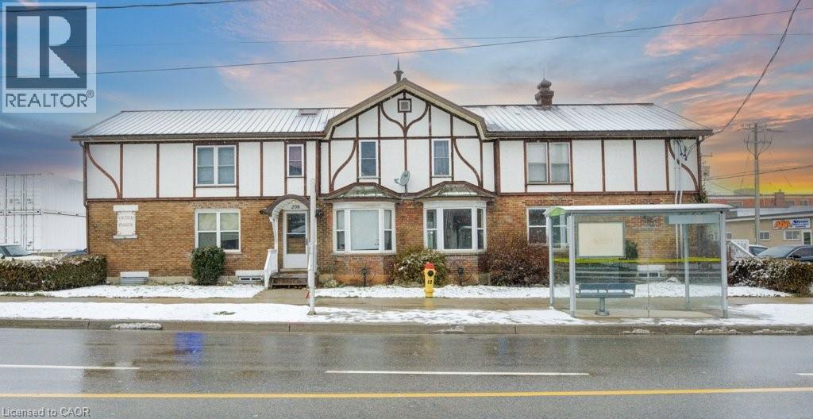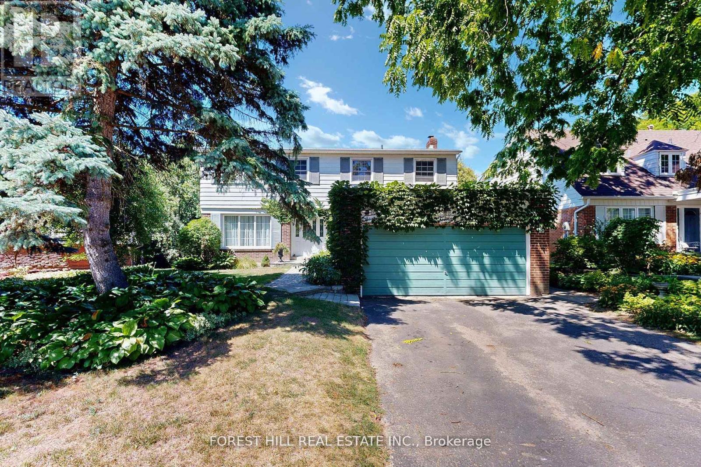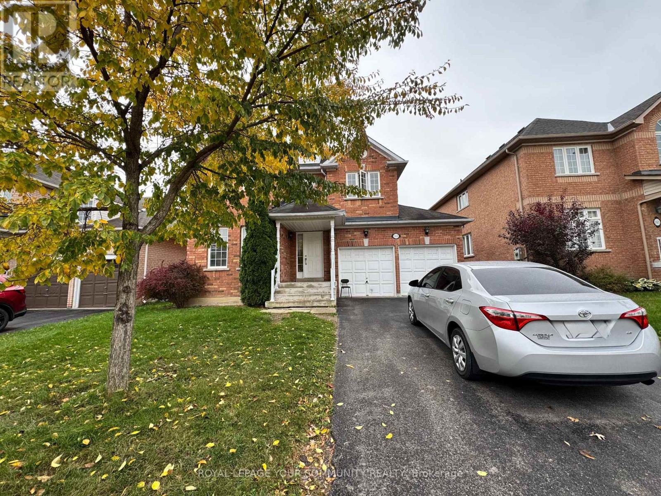70 Balsam Poplar Street
Waterloo, Ontario
Soon to be built at 70 Balsam Poplar Street in Waterloo, this 4 bedroom, 3 bathroom home combines modern design with quality craftsmanship throughout. The exterior features a stylish mix of stone, brick, stucco, and board and batten, with brick extending along the sides and rear for a cohesive look. Insulated garage doors and black or taupe exterior windows add to the home’s contemporary appeal. Inside, you’ll find 9 foot foundation height and 8 foot interior doors on the main level enhancing the open feel. The main floor is finished with engineered hardwood, while the bathrooms, foyer, laundry, and mudroom feature elegant 12x24 tiles. Oak hardwood stairs with matching handrail and spindles lead to the second floor. The kitchen includes quartz countertops, an upgraded stainless steel chimney hood fan, and four LED pot lights, with an additional four pot lights in the great room. Quartz countertops and Delta faucets are featured throughout all bathrooms. Additional highlights include 5 ½ inch baseboards, 3 ½ inch casing, and air conditioning for year round comfort. A beautiful new build combining modern finishes, thoughtful details, and a sought after Waterloo location. (id:50886)
Corcoran Horizon Realty
1319 - 7825 Bayview Avenue
Markham, Ontario
Welcome to the Landmark of Thornhill. This spacious (1359 sq ft) 2 bedrooms. Gorgeous View with sunny South West Exposure. Open Concept Layout + One Parking ( Level B #30) and One Locker (Level B #92). Prestigious Neighborhood, Easy access to Highway 407, 404 and Highway 7. Prestigious school zone, such as St. Robert CHS and Thornlea Secondary School. Steps to Amenities such as Indoor Swimming pool, tennis court, party/meeting room, guest suites (available), exercise room, and etc. (id:50886)
Homelife Broadway Realty Inc.
141 Kerry Hill Crescent
Ottawa, Ontario
Luxury estate living on 1.99 acres in the prestigious Kerscott Heights of Dunrobin, offering unparalleled elegance, privacy, and a lifestyle of distinction. A dramatic entry through automatic wrought-iron gates and along the interlock driveway leads to a stately 7,000+ sq. ft. residence with 4-car garage. Inside, the grand circular foyer with sweeping staircase opens to sophisticated living spaces, including a chef’s kitchen, and custom cabinetry overlooking the gardens. The great room captivates with soaring ceilings, a custom stone wall fireplace, perfecting framing the resort-style backyard with inground pool, hot tub, firepit, and multiple terraces for entertaining. The 1,000+ sq. ft. primary retreat features dual walk-in closets, spa-inspired ensuite, fireplace sitting area, and private balcony with commanding views. Upstairs offers four bedrooms, multiple baths, and a library landing, while the finished lower level includes a guest suite, recreation and games rooms, and abundant storage. With nearly $1M invested in luxury renovations and premium finishes throughout, 141 Kerry Hill Crescent is more than a home—it is a sanctuary, a statement, and the lifestyle you’ve been dreaming of. (id:50886)
Homelife Miracle Realty Ltd
200 Main Street
Newmarket, Ontario
Discover A Rare Opportunity To Own And Operate An Exceptional Commercial Property In The Heart Of Newmarket's Main Street District. This 2,500 Sqf Corner Lot Property Features Two Unique Adjoining Units, Each With Its Own Separate Entrance, Liquor License, And Distinct Character, Connected By An Internal Passageway That Allows Both Spaces To Be Seamlessly Combined For A Larger Unified Concept. The Property Is Being Offered For Sale As One Large Commercial Unit, Providing Unlimited Creative Potential For A Restaurant, Café, Entertainment Venue, Or Retail Concept. The First Unit Currently Operates As A Comic Book Retail And Bar/Lounge Hybrid With A Cozy Bar, Stools, Sofa, And Lounge Seating, While The Second Unit Features A Full Kitchen, Bar, And High-Top Tables, Ideal For A Food And Beverage Operation. Together, The Property Holds An LLBO License For 95 Patrons (75 Indoor And 20 Patio) And Showcases Outstanding Architectural Charm With High Ceilings, Exposed Brick Walls, Oversized Pine Board Flooring, And Large Transom WindowsThat Fill The Space With Natural Light. Situated On A High-Visibility Corner With Dual Street Exposure-Main Street Frontage And A Side Street Entrance-This Property Benefits From Strong Pedestrian Traffic Year-Round, Enhanced By Newmarket's Many Seasonal Events And Festivals. Rent Including TMI Is $7,500/Month. Perfect For Entrepreneurs And Investors Alike, This Is A One-Of-A-Kind Opportunity To Bring Your Vision To Life In One Of Newmarket's Most Vibrant And Desirable Commercial Destinations. (id:50886)
Homelife/bayview Realty Inc.
1443 Main Street E
Hamilton, Ontario
This is an exceptional opportunity to secure a large, main floor commercial unit on a busy street with high visibility and accessibility. Available immediately, this space is ideally suited for a wide range of businesses thanks to the flexible TOC1 zoning. The landlord is seeking AAA tenants to ensure the property's long-term success and stability. To prepare the space for its new occupant, the landlord will complete the flooring prior to occupancy, providing a fresh and move-in ready unit for your business. (id:50886)
Royal LePage Macro Realty
324 Bismark Drive
Cambridge, Ontario
This beautifully finished 3-bedroom, 2.5-bathroom detached home is nestled in one of Cambridge's most desirable and newly developed neighborhoods. Featuring a bright, open-concept layout, this home is perfect for families and professionals alike. The main level welcomes you with a spacious foyer and convenient powder room, leading into a sun-filled living and dining area. The modern kitchen boasts quartz countertops, ample cabinetry, and a large island—ideal for cooking and entertaining. Enjoy scenic green space views from the living room, with no rear neighbors and direct access to a private backyard deck through sliding glass doors. Upstairs offers plush carpeting throughout, three generously sized bedrooms, and a laundry area. The primary bedroom features a 3-piece ensuite with a separate tiled shower and elegant finishes. An additional full bathroom serves the remaining bedrooms. Other highlights include upgraded flooring, custom finishes throughout, and proximity to parks, schools, shopping, and quick highway access. Don't miss your chance to own this stunning home in a thriving community, book your showing today! (id:50886)
RE/MAX Twin City Realty Inc.
50 Broadway Avenue
Hamilton, Ontario
Beautifully Renovated 2-Storey Home in Prime West Hamilton! This spacious property offers 8 bedrooms and 6 bathrooms, featuring a full kitchen on the main level and a convenient kitchenette in the basement—perfect for extended family, guests, or rental potential. Extensively renovated between 2020 to 2021, this home truly shows A++. Enjoy ample parking and an unbeatable location—just steps from McMaster University and a short walk or bike ride to downtown Westdale, where you’ll find trendy restaurants, cozy coffee shops, grocery stores, and the scenic Cootes Paradise hiking trails. (id:50886)
RE/MAX Escarpment Frank Realty
11 Cockshutt Road
Brantford, Ontario
Your dream countryside retreat is here! Just minutes from every convenience, this custom-built modern farmhouse bungalow offers the perfect blend of luxury, comfort, and nature. Perched on nearly 6 private acres with breathtaking panoramic views of the Grand River and direct access to the Grand Valley Trail System, this 2023 masterpiece was designed for multi-generational living, income potential, and pure enjoyment. With over 6,000 sqft of finished living space, you’ll find 7 bedrooms, 6.5 baths, 3 kitchens, and 3 laundry rooms—a true haven for large families, blended households, or savvy investors. The main floor offers two separate living quarters with a total of 4 bedrooms, 4.5 baths, 2 kitchens, and2 laundry rooms, making it an entertainer’s dream and a family’s paradise. Step into the soaring 16' vaulted Great Room, paired with 10' ceilings in the dining area and 9' ceilings in the bedrooms, creating an open and airy feel. The chef’s kitchen boasts a 10' island, walk-in pantry, and custom cabinetry—perfect for hosting gatherings and making memories. Each of the 3 main bedrooms features a walk-in closet and private ensuite, including a tranquil primary retreat with spa-like finishes, direct deck access, and peaceful views. The main floor in-law suite is fully self-contained, offering its own kitchen, living room, spacious bedroom, and 4-piece bath—ideal for guests or family members wanting privacy. The lower level is just as impressive, with a separate entrance to a bright 1-bedroom + den suite (complete with bath, laundry, and kitchen), plus additional bedrooms, a rec space with wet bar, and storage galore. Outside, your private 490' driveway leads to pure bliss—an expansive tiered covered porch with Douglas Fir beams, a fully fenced LED-lit sports court, and a heated 3-car 800sqft garage! This isn’t just a house—it’s a lifestyle. Peaceful, private living with nature at your doorstep, yet only minutes from the shops, schools, and amenities you love. (id:50886)
Corcoran Horizon Realty
626 Taylor Crescent
Burlington, Ontario
Freehold townhome in southeast Burlington! A 3 bedroom, 1/5 bath. The main floor has a living/dining room combo with an open concept through the window from the kitchen giving it tons of natural light! 2 pc bath on the main floor and access to the garage. The large primary bedroom has a 6’x6’ walk-in closest, 2 additional spacious bedrooms on the upper floor with a 4 pc bath. Unspoiled basement has high ceilings, rough in bathroom, and is ready for your finishing touches! Extra-long driveway for 2 cars and a fully fenced yard! This home is conveniently located close to all amenities, shopping, schools, parks, QEW access, and the GO train! Move in ready. Some photos are virtually staged. (id:50886)
RE/MAX Escarpment Realty Inc.
208 Ottawa Street S Unit# 2
Kitchener, Ontario
Located in highly sought after close to Downtown! Well-kept 2nd LEVEL unit features a large kitchen with newer appliances! Bright large windows, a family room to entertain friends and family, good size bedrooms and newer bathroom. 1 parking spot included. NO OPTION for a 2nd parking spot. (id:50886)
RE/MAX Twin City Realty Inc.
20 Thurgate Crescent
Markham, Ontario
A rare prime lot property in highly desired area of German mills! This beautiful well-maintained and renovated 4 bedroom home back to Ravine offers Luxury, Space and functionality. No side walk. Walkout basement to a stunning private backyard oasis. New roof (2025), New Bathrooms , renovated kitchen, brand new furnace, new carpet installed in basement, new installed hardwood and tiles on main floor. Conveniently located near top rated best schools: German mills PS, ST.Michael Catholic Academy, Thornlea SS and few min to Hwy 404/407/401 and TTC/Go train.Motivated Seller! Must see! (id:50886)
Forest Hill Real Estate Inc.
163 Flagstone Way
Newmarket, Ontario
Welcome to this spacious 4-bedroom, 4-bath detached home in the desirable Woodland Hills community of Newmarket. Offering approximately 2,500 sq ft of bright and comfortable living space. The master bedroom and one additional bedroom both feature private ensuites, perfect for families seeking privacy and convenience. Open-concept eat-in kitchen with stainless steel appliances flows seamlessly into the family area. Conveniently located near schools, parks, major stores, restaurants, Costco, and Upper Canada Mall, with easy access to Highways 404 and 400. (id:50886)
Royal LePage Your Community Realty

