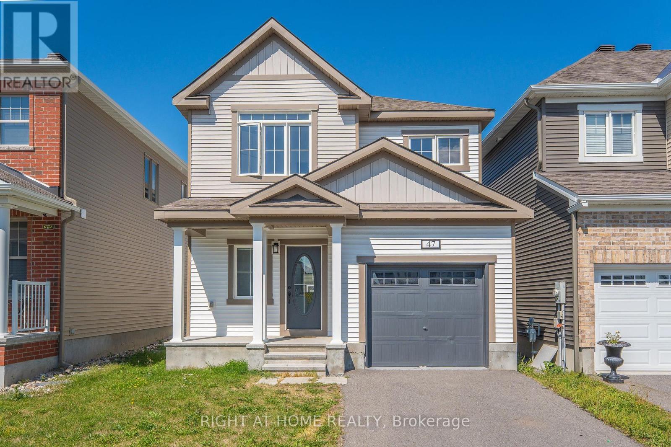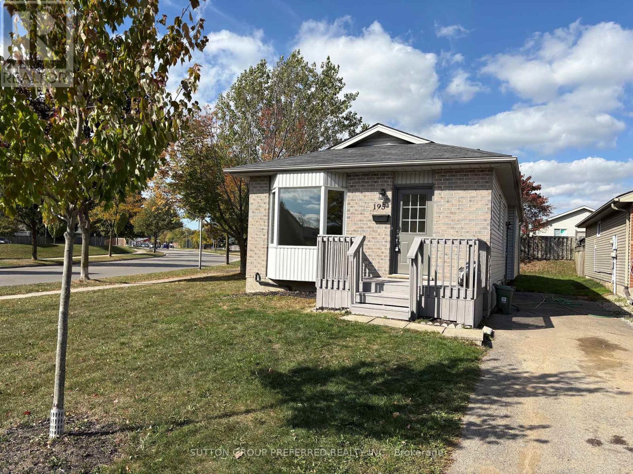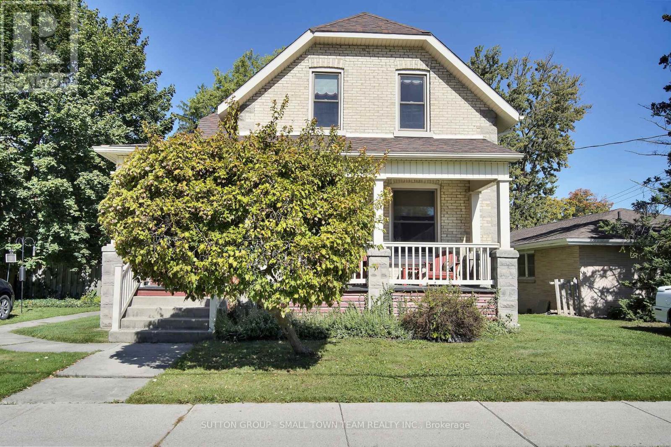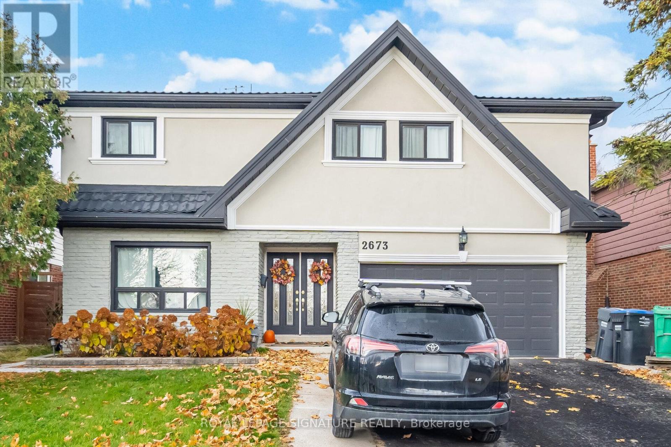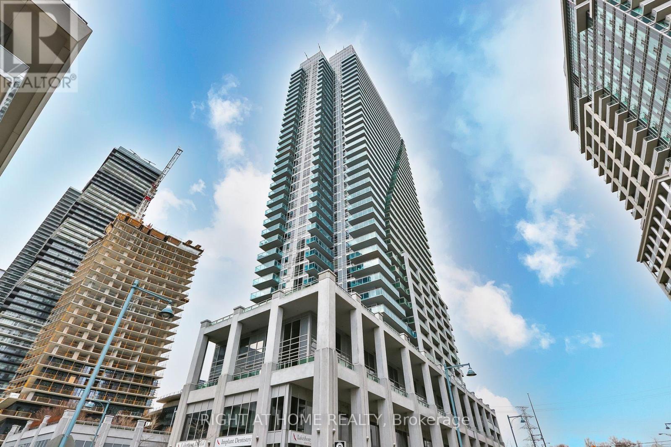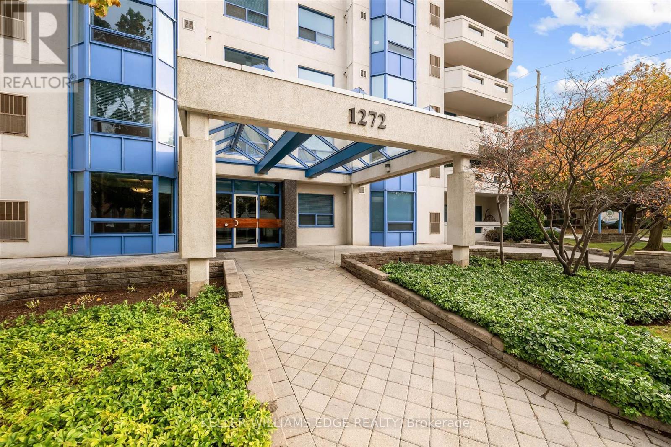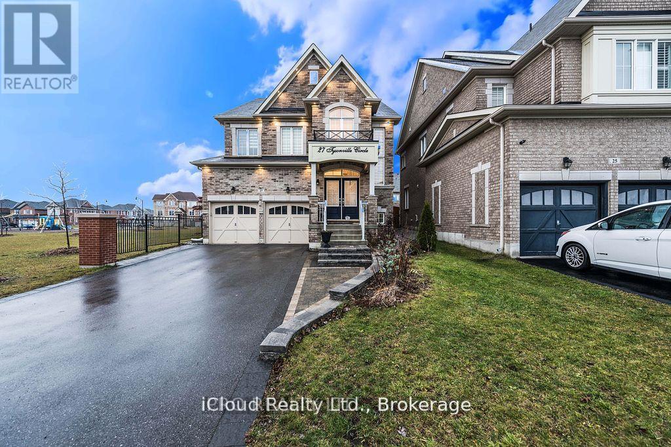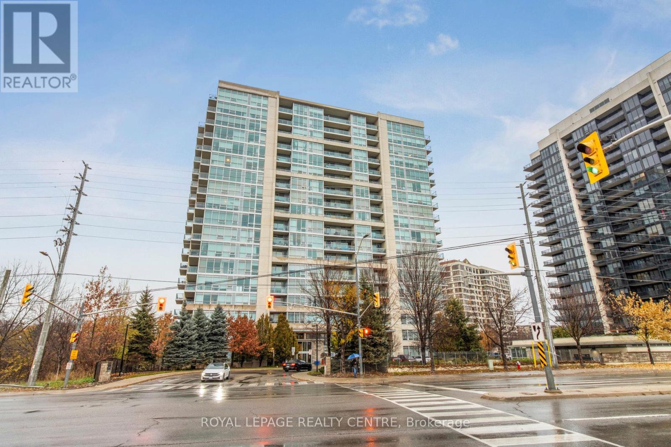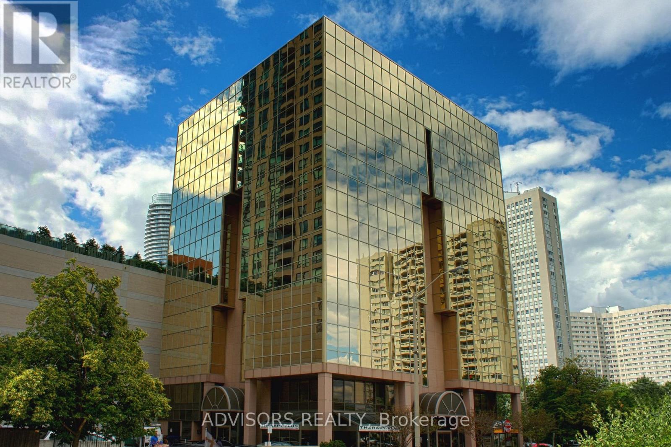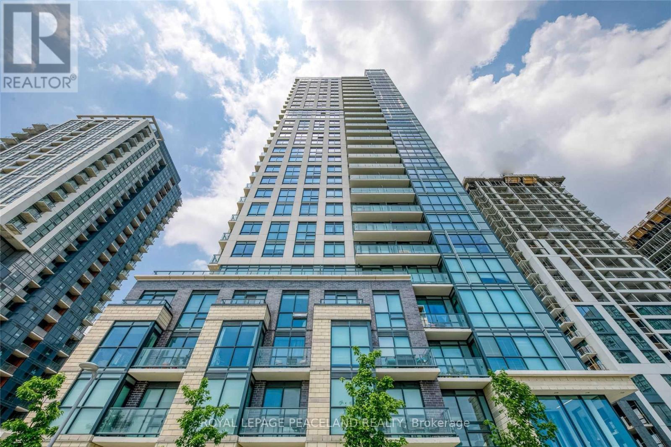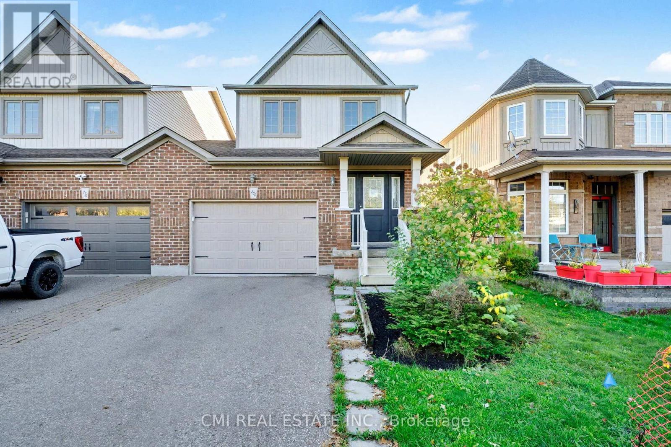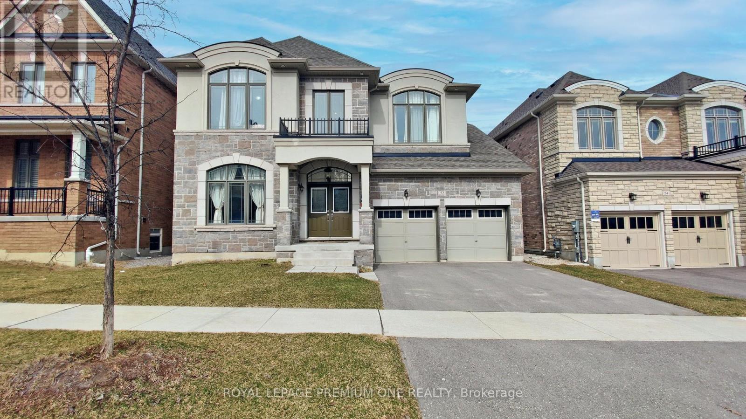47 Mudminnow Crescent
Ottawa, Ontario
Step into this inviting 2-storey detached home, built in 2021 and designed with family living in mind. A bright foyer with tiled flooring welcomes you into the open-concept main floor, where natural light fills the living and dining spaces. The modern kitchen features stainless steel appliances, tiled floors, and excellent counter space making it both stylish and practical for everyday meals or entertaining. A convenient powder room and inside entry from the garage complete this well-thought-out level. Upstairs, discover 4 spacious bedrooms, including a primary suite with a walk-in closet and private 3-piece ensuite. A second full bathroom offers generous counter space, while the laundry room on this level adds to the homes everyday convenience. Outside, the property shines with its excellent curb appeal, welcoming front porch, and a fully fenced backyard thats perfect for children, pets, or hosting summer gatherings. The single-car garage with inside entry, and paved, 2 car driveway, provide everyday convenience. Blending modern finishes with practical design, this home is move-in ready and offers the perfect setting to create lasting memories. (id:50886)
Right At Home Realty
195 Simpson Crescent
London East, Ontario
Welcome to 195 Simpson Crescent, located on a low-traffic and peaceful Crescent in Bonaventure Meadows. This 3-bedroom, 1 full 4-piece bathroom, single-storey home is conveniently located near shopping, restaurants, public transit, schools, churches, Bonaventure Meadows Park which includes splash pad, sports fields and green space for family picnics and/or walks, quick access to Dundas Street for trips east/west, Highbury Avenue and Veterans Memorial Parkway for city trips north/south and quick access to the 401. This home would be great for all aspects of living; single living, growing families, first-time home buyers, retirement and/or investors. The main floor features a very spacious eat-in kitchen, bright living room, freshly painted and new carpet. Outside features a front porch and private drive. Don't miss out, this home is a must-see! (id:50886)
Sutton Group Preferred Realty Inc.
50 Huron Street W
South Huron, Ontario
Welcome to 50 Huron St W in the heart of Exeter. This beautiful home includes 3 beds, 2 baths and has been well maintained over the years. This home has charming features such as glass French doors and wood trim. From the moment you arrive, you'll be drawn in by the home's inviting curb appeal and unique details that set it apart. Step inside to discover a warm and welcoming interior, filled with natural light. The spacious main floor includes living room, dining room, family room and kitchen, giving lots of space to enjoy family and friends. Upstairs, you'll find 3 cozy bedrooms, each offering a quiet and comfortable space to unwind at the end of each day. A charming bathroom serves the upper level, featuring warm details that complement the homes character. There's also a flexible nook that's perfect for a home office, study space, or reading corner. The unfinished basement offers great potential to be finished into an extra living space, while currently providing a dedicated laundry area, plenty of storage, and even a handy workshop for hobbies or projects. Step out from the home through a small, functional mudroom and into the spacious backyard. The large deck offers plenty of potential for outdoor entertaining, dining, or simply relaxing with a morning coffee. With room to garden, play, or create your ideal outdoor retreat, the backyard is a true blank canvas and with the option to easily fence it in, it can become a private and peaceful haven tailored to your needs. Nestled in a convenient part of Exeter, this home is located for everyday needs, just a short walk or drive takes you to uptown shops, cafes, and local amenities. If you're commuting or heading into the city, London is only a 40-minute drive away, offering the best of both worlds, rural comfort with city convenience close at hand. Don't miss your opportunity to own this charming home, book your private showing today! (id:50886)
Sutton Group - Small Town Team Realty Inc.
2 - 2673 Kingsberry Crescent
Mississauga, Ontario
Beautiful 2 bedroom 2 bathroom basement apartment in sought after Mississauga neighbourhood. Large open recreation room/living room. 2 full bedrooms. Includes parking for 1 car. Tenants pay 1/3rd of utilities. Available immediately. Close to transit and all amenities. (id:50886)
Royal LePage Signature Realty
704 - 16 Brookers Lane
Toronto, Ontario
Welcome to 16 Brookers Lane, Suite 704.This bright one-bedroom suite offers a serene northern exposure and comes complete with parking. Enjoy a modern kitchen with stainless steel appliances, painted interiors, and a functional open-concept layout. The building features world-class amenities, and you're just steps to the lake, TTC at your doorstep, and minutes to all major highways. Perfect for convenient, waterfront living. (id:50886)
Right At Home Realty
802 - 1272 Ontario Street
Burlington, Ontario
Newly renovated corner suite in a great downtown building. This bright, spacious 1,494 sq. ft. unit offers generous room sizes and a functional layout. The oversized great room provides combined living and dining areas, offering flexibility for many different layouts. The large eat-in kitchen includes three new stainless steel appliances, oak cabinetry, ceramic tile flooring, and a separate breakfast nook with escarpment views. Additional updates include new luxury vinyl flooring, modern light fixtures, and fresh paint throughout. There are two spacious bedrooms, each with a walk-in closet. The primary bedroom features a 3-piece ensuite bathroom, and the second 4-piece bathroom includes a tub/shower combination. The unit also includes a private balcony, one parking space, one locker, and six appliances in total. Building amenities include a penthouse party room with a 2-piece bath, kitchenette, and large south-facing balcony, as well as a main-floor guest suite with its own balcony. Located within walking distance of downtown shops, Mapleview Mall, restaurants, the lakefront, Spencer Smith Park, and with convenient access to major highways for commuters. (id:50886)
Keller Williams Edge Realty
27 Tysonville Circle
Brampton, Ontario
Absolutely Stunning, 4 Br + Den With * Legal Basement Apartment* Executive Home In Mount Pleasant! Premium Lot Next To Park, Lots of Upgrade, Pot Lights, Elf's, Interlock, Double Door Ent, 2 Sided Fireplace. Lots Of Natural Light, Backyard With Pergola, Toolshed, Firepit. French Dr Entry To Den, Hardwood Stair And Main Floor. Spacious Eat-In Kitchen With Granite Top/Back Splash, Upgraded Cabinets & Center Island. This 4 Br Come With Washroom Attach To Each Room. Income From Basement + Solar Panels. (id:50886)
Ipro Realty Ltd.
1503 - 1055 Southdown Road
Mississauga, Ontario
Beautifully Updated 1 Bedroom + Den Suite in Sought After Stonebrook Condominiums, Just Steps to Clarkson GO Station. This Move-In Ready Home Features 9' Ceilings, Hardwood Floors and Floor to Ceiling Windows That Fill The Space With Natural Light. The Open Concept Kitchen With Breakfast B ar Overlooks The Spacious Living and Dining Areas, Leading to a Private Balcony. The Large Primary Bedroom Offers Double Closets, While The Ensuite Includes Both a Separate Shower and Tub. The Den With Double Glass Doors Is Perfect For a Home Office. Freshly and Professionally Painted in Neutral Tones, This Suite Offers a Bright, Modern Feel. Enjoy Resort-Style Amenities-24 Hour Concierge, Fitness Centre, Indoor Pool, Sauna, Party Room, Theatre, Games Room, Guest Suite, Car Wash, Pet Spa and More For a Truly Luxurious Lifestyle. (id:50886)
Royal LePage Realty Centre
415 - 3660 Hurontario Street
Mississauga, Ontario
This single office space is graced with generously proportioned windows, offering an unobstructed and captivating street view. Situated within a meticulously maintained, professionally owned, and managed 10-storey office building, this location finds itself strategically positioned in the heart of the bustling Mississauga City Centre area. The proximity to the renowned Square One Shopping Centre, as well as convenient access to Highways 403 and QEW, ensures both business efficiency and accessibility. Additionally, being near the city center gives a substantial SEO boost when users search for terms like "x in Mississauga" on Google. For your convenience, both underground and street-level parking options are at your disposal. Experience the perfect blend of functionality, convenience, and a vibrant city atmosphere in this exceptional office space. **EXTRAS** Bell Gigabit Fibe Internet Available for Only $25/Month (id:50886)
Advisors Realty
1207 - 20 Thomas Riley Road
Toronto, Ontario
Rare Opportunity!! This Unique 2 Bedroom Corner Unit Offers Extra High Ceiling Of Approx.9 Ft With Tons Of Natural Sunlight. 855 Sq Ft Plus Balcony. Modern Open Concept Kitchen With S/S Appliances, Spacious Living/Dining Area. Desired Split Bedrooms With 2 Bathrooms. Ideally Located In The Heart Of Islington City-Centre West. Walking Distance To Kipling Subway/Go. Easy Access To Downtown Toronto, Hwy 427 & Gardiner.Mins To Pearson Airport & Sherway Gardens. (id:50886)
Royal LePage Peaceland Realty
274 Amelia Street
Orangeville, Ontario
This beautifully updated 3-bedroom semi-detached home blends modern style with everyday comfort. The open-concept main floor seamlessly connects the living, dining, and kitchen areas - perfect for family living and entertaining. The chef-inspired kitchen features a large island, stainless steel appliances, and ample counter space. The fully finished basement provides even more room, complete with a washroom - ideal for guests, a home office, or a cozy family area. Extras: Spacious garage with direct access to a private backyard Deck perfect for outdoor dining, relaxing, and hosting Located in a prime, family-friendly neighborhood A stylish, functional home in an unbeatable location. Don't miss it! (id:50886)
Cmi Real Estate Inc.
52 Daisy Meadow Crescent
Caledon, Ontario
Welcome to 52 Daisy Meadow Cres situated in the quaint Pathways community of Caledon East. This newer executive home was built by Countrywide Homes and features approx. 4396sqft of living space with 5 bedrooms & 6 baths. Upon entry the gracious & bright open to above foyer leads to a large formal dining/living area perfect for family gatherings & entertaining. The family sized chef's kitchen has been upgraded and features a large centre Island with premium quartz counters, Wolf Built-In Wall Oven w/Microwave & Gas Cooktop. The Servery with Walk-In Pantry provides additional Kitchen Storage and provides direct access to the formal Dining room. The large Breakfast area provides an open concept flow overlooking the Family room area which features a linear Gas Fireplace. For those who work from home, the formal home office provides a private retreat space with plenty of natural light. The upper-level features 5 bedrooms each with their own ensuite. The large primary bedroom features his/her walk-in closets and a huge 7pc ensuite with Frameless glass shower & make-up counter area. A separate side entrance to the basement includes a beautifully finished landing & upgraded oak service stairs with modern posts and sleek metal railings. Conveniently located close to Parks, Schools, Caledon East Community Complex, and numerous Trails for nature lovers. This home offers great living space to accommodate multi-generation living for large families. Don't miss out on your opportunity to own this stunning home with numerous luxury upgrades throughout! (id:50886)
Royal LePage Premium One Realty

