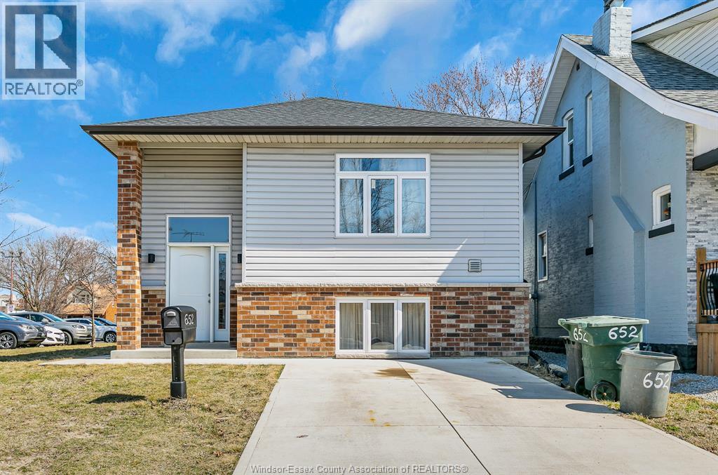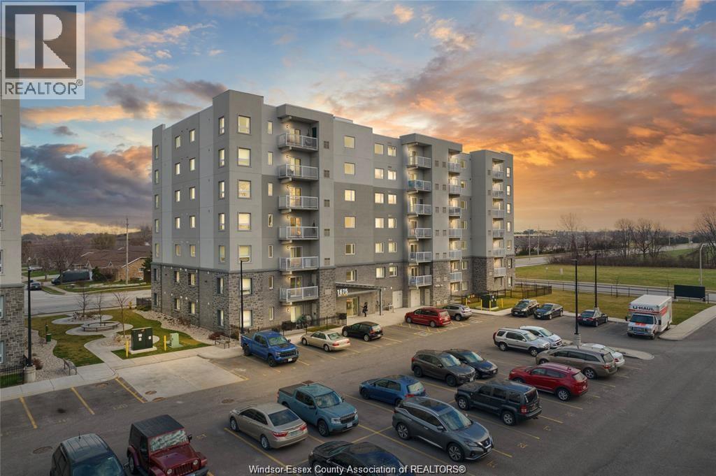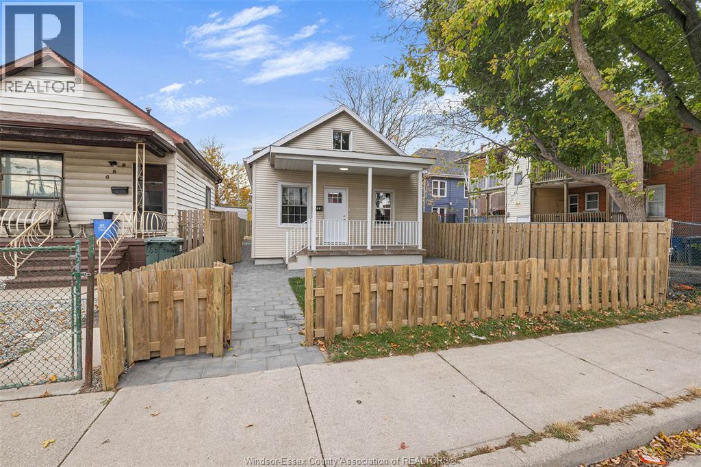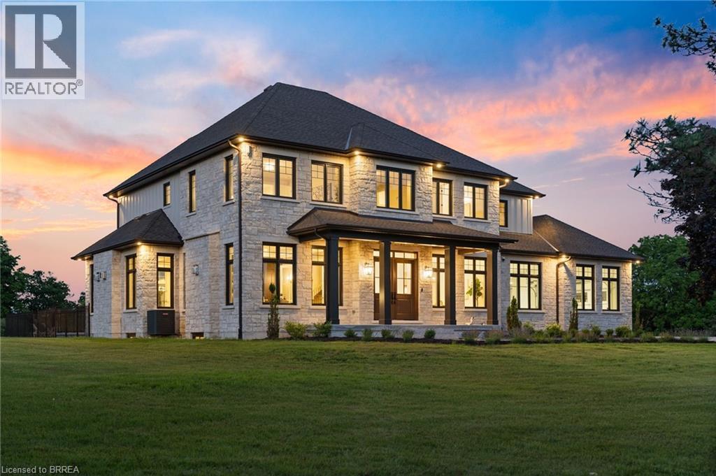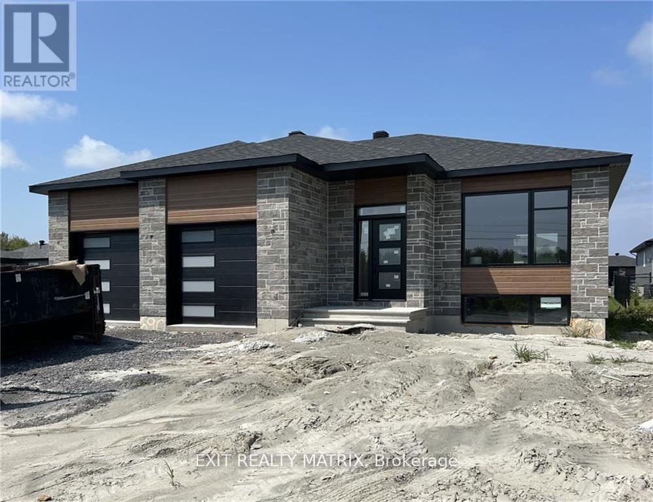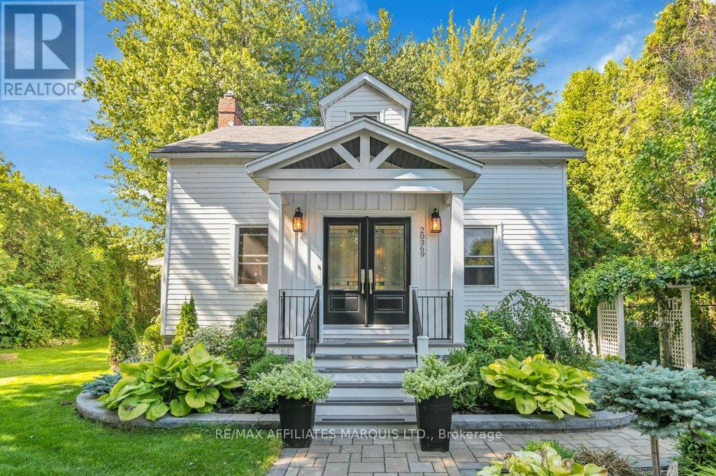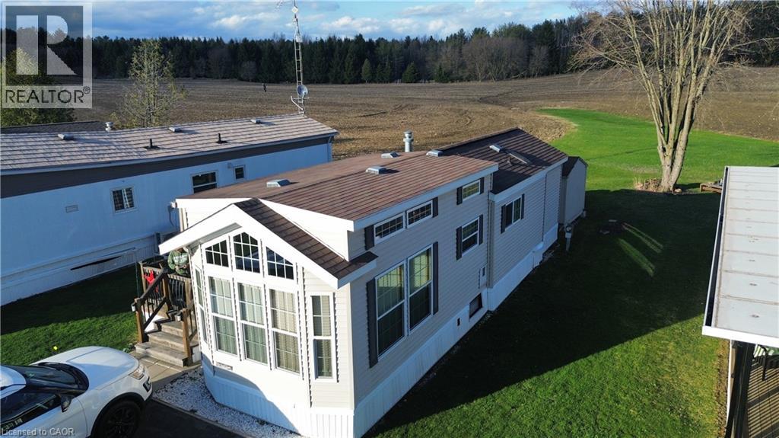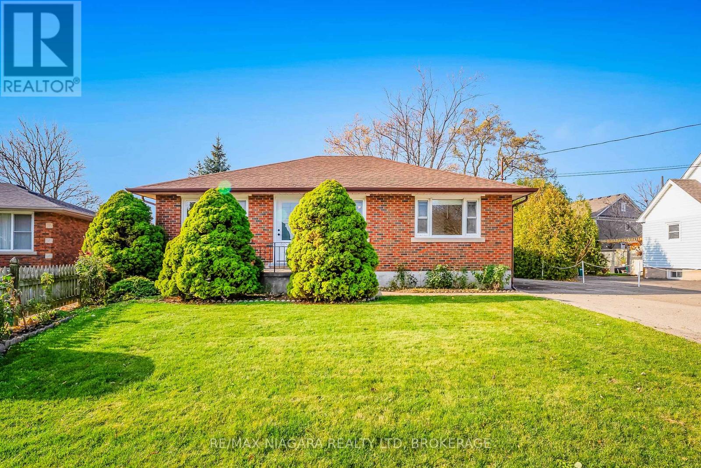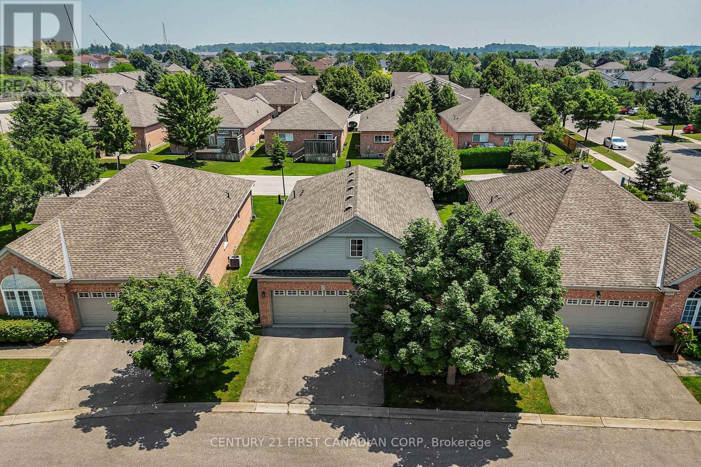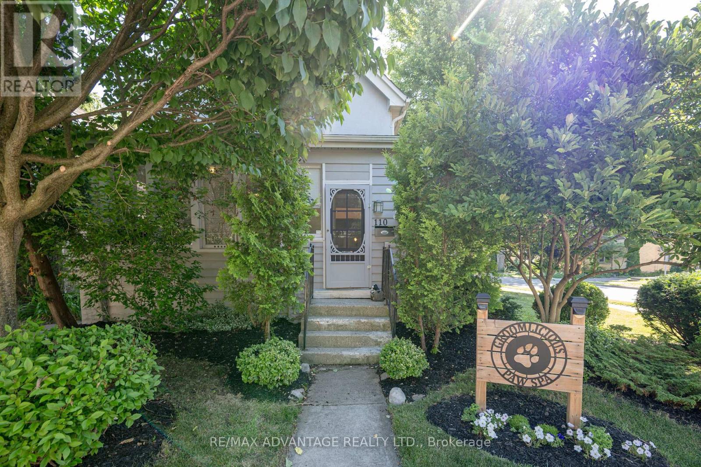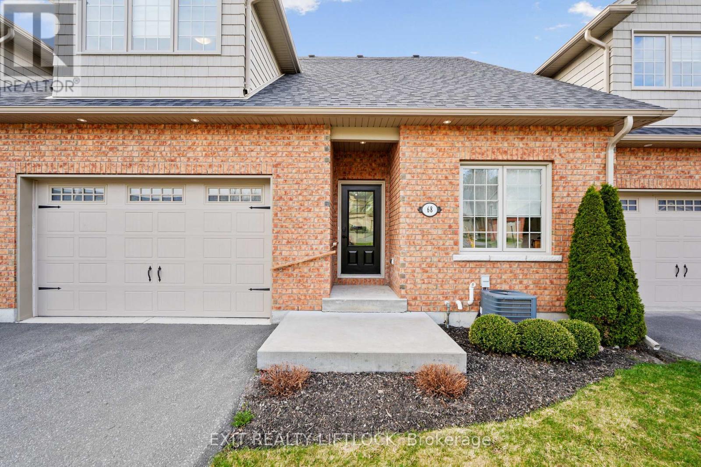652 Bridge Unit# Lower
Windsor, Ontario
WELCOME TO THIS SPACIOUS RENTAL PROPERTY!STEPS AWAY FROM THE UNIVERSITY OF WINDSOR, THIS BEAUTIFULLY RENOVATED HOME IS A HIGH-DEMAND STUDENT RENTAL. PRIVATE BASEMAENT ROOMS #7,#8 AND #9 ARE AVAILABLE IN A CLEAN 4 BEDROOM AND 2 BATHROOM HOUSE. RENT INCLUDES ALL THE UTILITIES AND HIGH SPEED INTERNET.LOWER LEVEL HAS COMMON AREA EQUIPPED WITH KITCHEN, LAUNDRY AND SEPARATE ENTRANCE TO BASEMENT. FREE STREET PARKING AVAILABLE.PARKING LOT BESIDE THE BLD BELONGS TO THE CHURCH AND CAN BE RENTED FOR $50 PER MONTH. CREDIT CHECK, PROOF OF INCOME AND FIRST AND LAST MONTH'S RENT IS REQUIRED. 24HR NOTICE REQUIRED FOR ALL SHOWINGS.IMMEDIATE POSSESSION AVAIALABLE. (id:50886)
Jump Realty Inc.
1675 Banwell Unit# 709
Windsor, Ontario
WELCOME TO 1675 BANWELL RD, UNIT 709, AN EXCEPTIONAL TOP-FLOOR CONDOMINIUM OFFERING 2 BEDROOMS AND 2 BATHROOMS IN A WELL-DESIGNED AND CONTEMPORARY LAYOUT. THIS METICULOUSLY MAINTAINED RESIDENCE FEATURES AN OPEN-CONCEPT FLOOR PLAN THAT ENHANCES BOTH FUNCTIONALITY AND FLOW, IDEAL FOR ENTERTAINING OR COMFORTABLE DAY-TO-DAY LIVING. THE MODERN KITCHEN SEAMLESSLY TRANSITIONS INTO THE SPACIOUS LIVING AREA, WHILE THE PRIVATE BALCONY PROVIDES SERENE VIEWS—PERFECT FOR ENJOYING A MORNING COFFEE OR UNWINDING AT DAY'S END. THE PRIMARY SUITE IS COMPLETE WITH A WELL-APPOINTED ENSUITE, AND THE CONVENIENCE OF IN-SUITE LAUNDRY ADDS TO THE OVERALL EASE OF LIVING. RESIDENTS BENEFIT FROM ACCESS TO AN ON-SITE, FULLY EQUIPPED FITNESS FACILITY. IDEALLY LOCATED CLOSE TO SHOPPING, DINING, AND A FULL RANGE OF AMENITIES, THIS MOVE-IN-READY UNIT OFFERS AN IMPRESSIVE BLEND OF QUALITY, LIFESTYLE, AND CONVENIENCE. (id:50886)
RE/MAX Capital Diamond Realty
666 Brant
Windsor, Ontario
WELCOME TO 666 BRANT! THIS BEAUTIFULLY RENOVATED COZY BUNGALOW OFFERS 3 BEDROOMS AND 1 FULL BATHROOM, PROVIDING A PERFECT BLEND OF COMFORT AND CHARM. THE MAIN FLOOR BOASTS A SPACIOUS LIVING ROOM, A CONVENIENT LAUNDRY/STORAGE ROOM COMPLETE WITH BRAND NEW WASHER AND DRYER, AND A KITCHEN/DINING COMBO EQUIPPED WITH ALL-NEW APPLIANCES. UPSTAIRS, YOU'LL FIND TWO GENEROUSLY SIZED BEDROOMS. THE EXPANSIVE FENCED YARD IS PERFECT FOR OUTDOOR ACTIVITIES AND GATHERINGS. LANDLORD INSTALLING BLINDS THROUGHOUT PRIOR TO POSSESSION DATE. BACKYARD SHED NOT INCLUDED, FOR LANDLORD USE ONLY. THIS DELIGHTFUL HOME IS CONVENIENTLY LOCATED NEAR ALL ESSENTIAL AMENITIES, INCLUDING SHOPPING, SCHOOLS, PARKS, AND MORE. DON'T MISS THE OPPORTUNITY TO MAKE THIS YOUR PERFECT NEW HOME! MINIMUM 1 YEAR LEASE. CREDIT CHECK AND EMPLOYMENT VERIFICATION ARE A MUST. (id:50886)
RE/MAX Capital Diamond Realty
30 Highway 2
Princeton, Ontario
Presenting a once in a lifetime property. Welcome home to the iconic Falkland Springs Estate at 30 Brant County Highway 2, Brant. A generational retreat on over 10 acres of scenic countryside. Custom built in 2024, this elegant showpiece is perched atop a breathtaking landscape—a legacy property offering unmatched privacy and grandeur. Equipped with outbuildings and ponds, start the tour through a gated entry that leads up a winding and fenced road. Commanding a staggering 7472 sq ft en masse, with nearly 2000 sq ft in the oversized 4 car garage and 7100 sq ft of which is masterfully crafted finished living space. The home radiates timeless sophistication. Find 6 bedrooms and 6 bathrooms including a separately accessed and full in law suite and full kitchen. Enter the home into a bright and inviting foyer. To the left, a richly appointed office with custom built-ins and a gas fireplace sets a refined tone. On the right, an elegant dining room showcases intricate ceiling details, ideal for formal gatherings. The heart of the home is the open-concept kitchen and living room. Coffered ceilings and a cozy gas fireplace create warmth, with sight-lines of private resort-style backyard—complete with an outdoor kitchen, covered patio, gas fireplace, and heated saltwater pool. The chefs kitchen outfitted with high end, built-in appliances. It seamlessly blends functionality with luxury with an abundance of custom cabinetry and ample counter space. Upstairs enjoy a coffee bar leading into the primary suite with walk through closet, a stunning en suite and a balcony overlooking the pool and mature trees. The bright basement is home to the secondary suite but is still versatile and has room for the whole family! Enjoy an additional rec room, a sauna with plenty of seating and a dedicated theatre room. This home has it all! For the hobbyist the larger of the outbuildings was once a hatchery is 5387 sq ft. For the discerning buyer; don’t wait, begin your legacy today. (id:50886)
RE/MAX Twin City Realty Inc
A - 650 West Street
Hawkesbury, Ontario
UNDER CONSTRUCTION RENTAL! Main Level 2 bedroom unit for rent! Be the first tenants in this brand new construction. Energy efficient natural gas furnace with central a/c. Two parking spaces in total that includes a single garage for exclusive use! Private entrance, 2 bedrooms, large open concept living area, modern finished (kitchen and bathroom). Great neighborhood (Domaine Henri), walking distance to park & high school. Heat + Hydro extra. Available February 1st 2026. (id:50886)
Exit Realty Matrix
20369 Old Montreal Road
South Glengarry, Ontario
Perfectly positioned in the Village of South Lancaster this elegant home combines character and modern versatility. The charming exterior , with covered front and side porches and mature landscaping sets the tone for the character within. The main floor has a large living room /gas fireplace, across the hall is a dining room with additional sitting room. Towards the rear of the home is an updated kitchen that leads to a den and a seasonal covered screened porch. There is a large studio with plenty of natural light for an artist, musician or any home occupation. The second floor has a priority bedroom with an ensuite, 2 other generous bedrooms and additional bath. The rear grounds has a large inground concrete pool heated by a heat pump. There are 2 driveways and a detached single garage. Thoughtfully maintained and updated this wonderful SLA. residence is a rare opportunity -offering beauty, history and unmatched flexibility! Call for your private viewing! (id:50886)
RE/MAX Affiliates Marquis Ltd.
580 Beaver Creek Road Unit# 249
Waterloo, Ontario
Discover the Nature Lover's Dream and the ultimate blend of comfort and nature at Green Acre Park! This stunning, custom-built 2014 Woodland Park Model is nestled on a prime rear lot, offering tranquil views of wide-open green space, complete with sightings of wild turkeys, deer, and other wildlife. Enjoy the serenity from your expansive 41’ x 10’ deck—perfect for soaking up the sunshine or entertaining guests. Located within a prestigious 5-star community, this home offers 10-month seasonal accommodation (March to December)—an ideal setup for snowbirds. The seller is retiring and ready to move, making this well-maintained, move-in-ready property an outstanding opportunity. Step inside this 2-bedroom, 1-bath modular home to discover quality craftsmanship throughout, including solid oak kitchen cabinets and thoughtfully designed built-ins to maximize space. An in-unit laundry adds convenience, while the paved parking pad in front ensures hassle-free access. Green Acre Park is brimming with amenities to enhance your lifestyle: unwind in the heated pool and hot tubs, explore nature trails, or spend time fishing in the scenic ponds. The park also offers a recreational hall, bike rentals, playgrounds, and park-wide Wi-Fi—something for everyone! Situated in North Waterloo, Green Acre Park offers the best of both worlds—natural tranquility and urban convenience. You’re just minutes from Uptown Waterloo, the Universities, Tech Park, St. Jacobs Village, the Farmers’ Market, and a variety of shopping destinations. Plus, it’s only 15 minutes to the 401 and about an hour from Toronto. Don’t miss your chance to embrace this unique lifestyle—contact us today to arrange a viewing! (id:50886)
Red And White Realty Inc.
127 Louth Street
St. Catharines, Ontario
Discover the perfect blend of quality construction, versatile living space, and unbeatable convenience at 127 Louth Street. Situated on a spacious lot, this solidly built home offers in-law suite potential-ideal for multi-generational living or added income opportunities. Step inside to find well-crafted finishes, bright living areas, and a functional layout designed for comfort and flexibility. The large property offers ample parking, mature landscaping, and room to expand or create your dream outdoor retreat. Enjoy being just minutes from Brock University, hospitals, great schools, beautiful parks, and downtown St. Catharines. With quick highway access, commuting and exploring the Niagara Region has never been easier.Whether you're a family looking for extra space, an investor seeking value, or a buyer who appreciates solid construction and potential, this home is a must-see! (id:50886)
RE/MAX Niagara Realty Ltd
153 - 2025 Meadowgate Boulevard
London South, Ontario
Welcome to this beautifully maintained, fully detached bungalow in the highly desirable Coventry Walk community. This sun-filled one-floor home offers a functional and comfortable layout featuring two spacious bedrooms, two full bathrooms, and convenient main-floor laundry .The large kitchen is perfect for entertaining, complete with a raised breakfast bar, pantry cabinet, crown moulding, and California shutters-an ideal spot to enjoy your morning coffee. The living room and hallway boast elegant hardwood flooring, while the generously sized primary bedroom easily accommodates full-sized furniture. Step outside to a private, extended, and enclosed deck equipped with an electric awning-perfect for relaxing or entertaining. Additional highlights include all appliances, window coverings, and light fixtures, plus a double-car garage providing ample space for parking and storage. Residents of Coventry Walk enjoy access to a fantastic clubhouse offering an indoor pool, fitness centre, party room, and kitchen-ideal for social gatherings and active living. Experience secure, low-maintenance adult living in a warm, community-oriented setting. (id:50886)
Century 21 First Canadian Corp
111 - 725 Deveron Crescent N
London South, Ontario
Welcome to Mills Landing at 725 Deveron Crescent, Unit 111. This freshly updated 2-bedroom, 1-bathroom condo features new flooring and modern paint throughout. The galley kitchen opens to a bright, open-concept dining and living area highlighted by a cozy gas fireplace, with direct walkout access to the ground-level balcony and garden.The unit offers two spacious bedrooms, a full main bathroom, in-suite laundry, and plenty of storage. Ideally located in the sought-after Pond Mills neighbourhood, residents enjoy access to an outdoor pool, nearby parks, and close proximity to highways, hospitals, shopping, and schools. Building amenities include an exercise room, a community/meeting room, and well-maintained landscaped grounds. Tenant pays hydro and heat. (Waiting on professional photos - coming soon) (id:50886)
Century 21 First Canadian Corp
110 Marley Place
London South, Ontario
Nestled on a quiet, tree- lined street in desirable Wortley Village, this lovely duplex home is ready for its new owners or is a great addition to your investment portfolio. The main floor is currently owner occupied and offers 2 bedrooms, an open kitchen with newer appliances, a recently renovated 4pc bath and large living room with grand ceilings. The lower level has a washer/dryer and is the perfect place to store additional belongings. The upper level features an adorable 1 bedroom apartment. Freshly painted throughout with newer appliances, a 4pc bath and good sized living room as well as a washer/dryer. The outdoor space is the perfect place to relax and enjoy all nature has to offer. A detached single car garage as well as parking for another 2+ cars is conveniently located on the side of the property. Walking distance to coffee shops, grocery stores, restaurants, parks, the library, boutiques, quick access to LHSC, public transit and so much more. Welcome to Wortley Village. This property will not disappoint! (id:50886)
RE/MAX Advantage Realty Ltd.
10 - 68 Blossom Court
Trent Hills, Ontario
Welcome to this charming 2-bedroom, 2-bathroom condo nestled on the edge of Warkworth, offering the perfect blend of small-town living and modern convenience. This well-maintained one owner home features an open concept main living, updated kitchen. The bright upper loft area, ideal for a home office or cozy reading nook. The private primary bedroom has plenty of natural light, double closets and private ensuite. The unfinished basement provides endless potential, complete with a 3 piece bathroom rough-in, ready for your personal touch, and a walk out to your secluded deck. Located within walking distance to all amenities, this property offers both comfort and convenience in a peaceful setting. Don't miss your chance to enjoy easy living in this desirable location. (id:50886)
Exit Realty Liftlock

