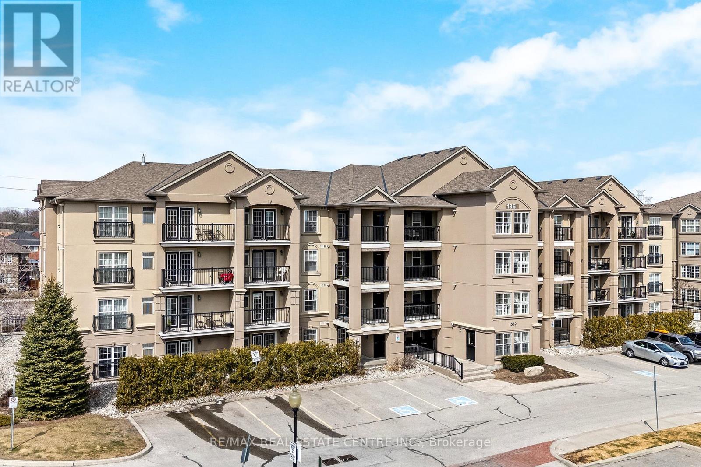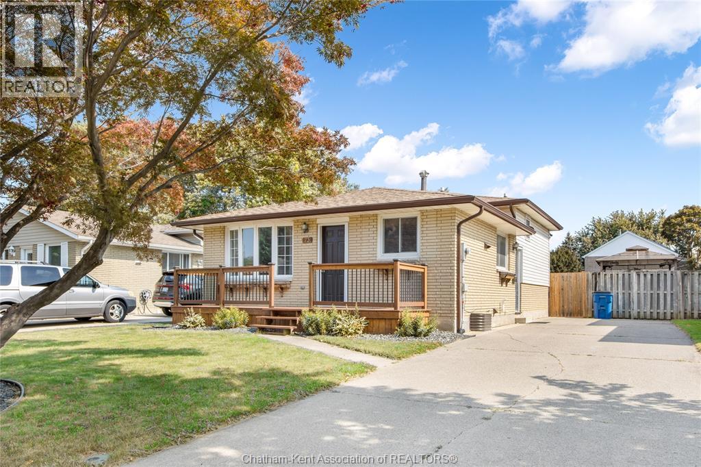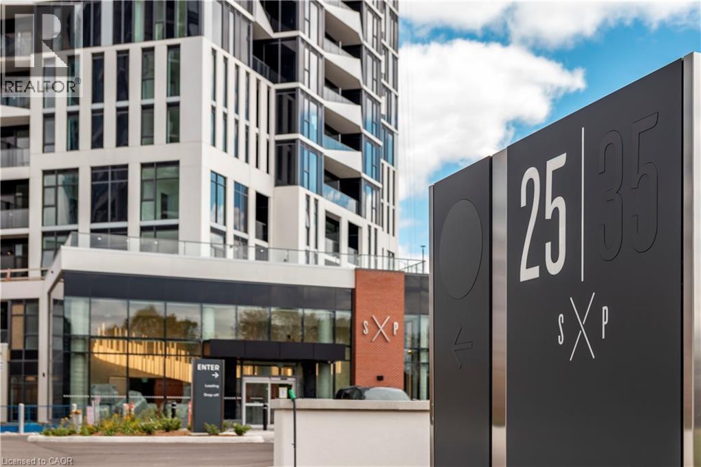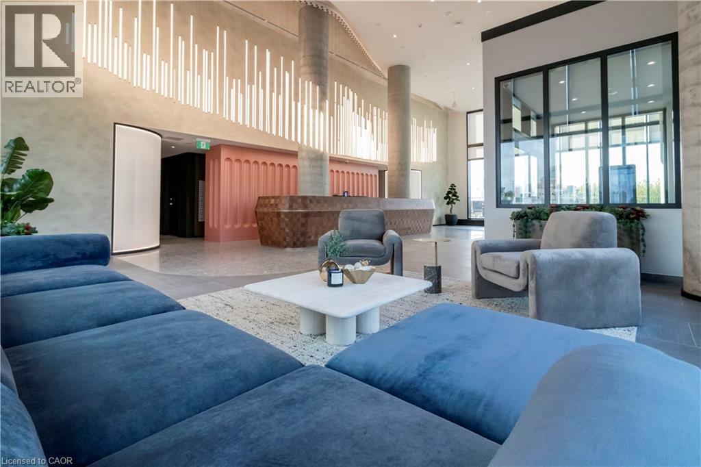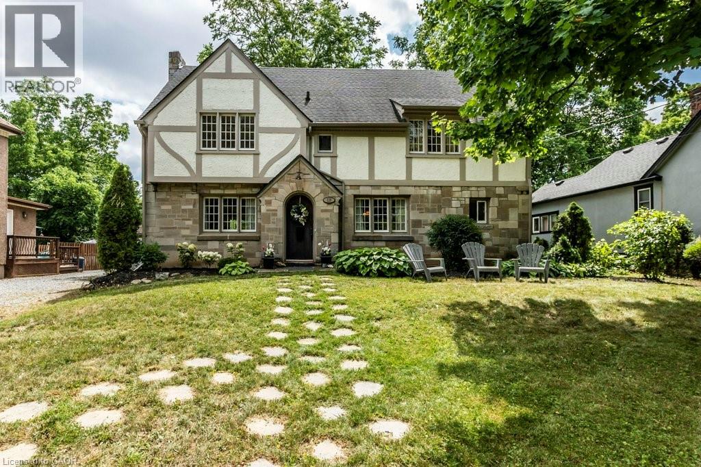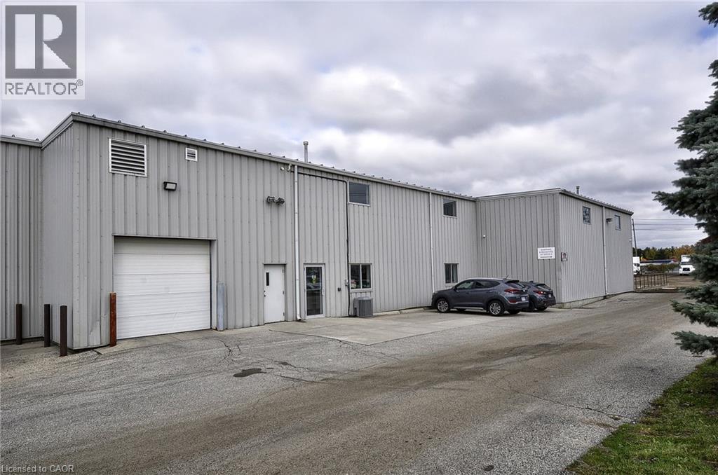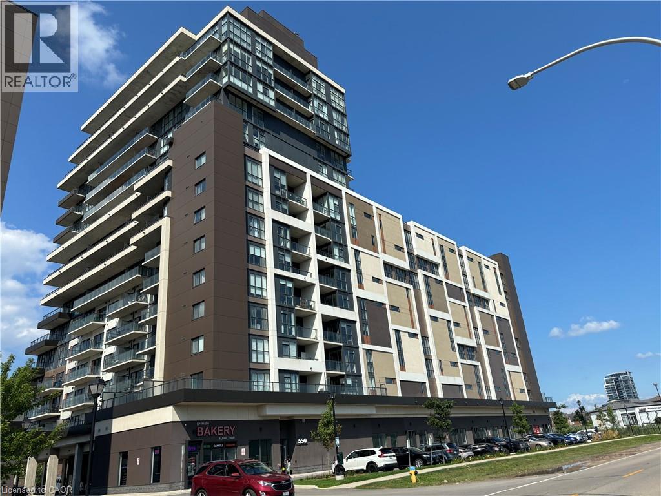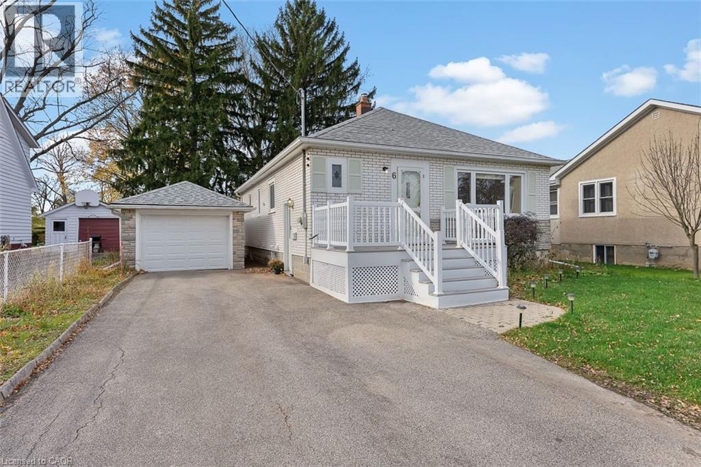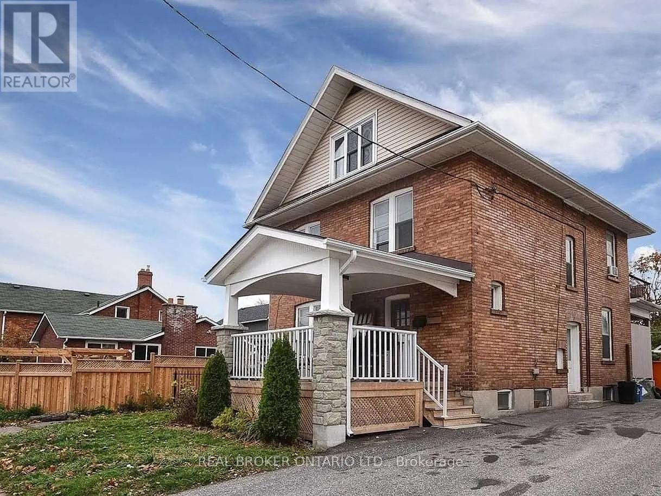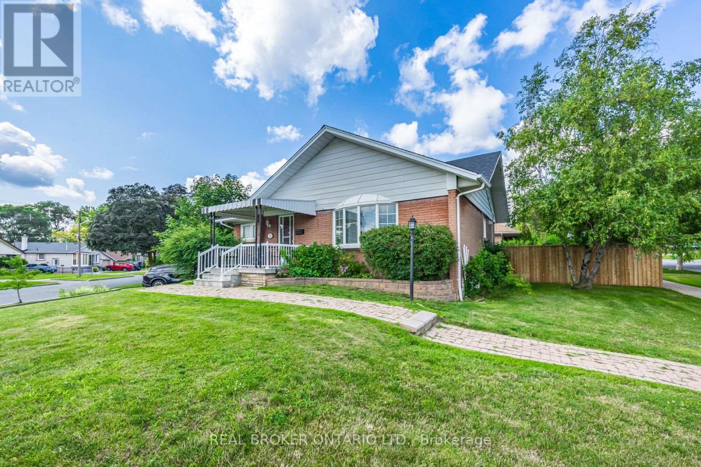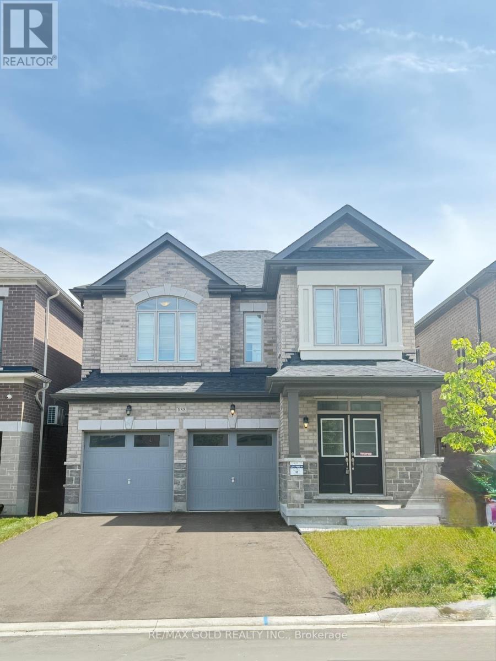304 - 1360 Main Street E
Milton, Ontario
Welcome to your dream urban oasis! This ULTRA CLEAN ONE BEDROOM condo is the epitome of modern living, perfectly designed for those who appreciate both style and convenience. As you step inside, you'll be greeted by an ABUNDANCE OF NATURAL MORNING SUNLIGHT that floods the open-concept living space, highlighting the warm decor and stylish finishes throughout. The well-appointed kitchen boasts STAINLESS STEEL APPLIANCES and ample cabinetry, making it a delight for any home chef. The spacious living area flows seamlessly into a cozy dining nook, perfect for entertaining friends or enjoying a quiet evening at home. Step outside onto your PRIVATE BALCONY (No walkway in front) and soak in the views, a perfect spot for your morning coffee or evening wind-down. The generous sized bedroom offers a large closet. As an added bonus, this condo comes with ONE COVETED UNDERGROUND PARKING + OPTIONAL SURFACE PARKING, providing you with peace of mind and convenience. Located in a super convenient area, you'll find yourself just moments away from trendy cafes, boutique shops, and essential services. Public transportation and major highways are easily accessible, making your daily commute a breeze. LOW $357.87 CONDO FEES INCLUDE WATER along with access to the party room and fitness room. Don't miss out on this rare opportunity to live in a stylish EAST SIDE condo that's situated in a CONVENIENT LOCATION for commuters and shopping without being in the busyness of traffic. This one checks all the boxes. (id:50886)
RE/MAX Real Estate Centre Inc.
73 Marion Avenue
Chatham, Ontario
Entertain in style with this beautifully updated four-level back split located on the South Side of Chatham just a short work to Mud Creek! This home showcases thoughtful upgrades throughout, offering a lifestyle of comfort, entertainment, and relaxation. Step inside to an open-concept main floor featuring a stunning custom kitchen with a large island, granite countertops, stylish backsplash, and stainless steel appliances—all flowing into the bright and inviting living room. Pot lights and built-in ceiling speakers enhance the space, making it perfect for everyday living or entertaining. Upstairs, you'll find 3 spacious bedrooms, a 4pc bath, and convenient patio door access from the primary suite to a sun deck overlooking the backyard. The lower level offers space for entertaining or movie nights with a sleek fireplace, custom bar area, built-in cabinetry, and an additional 3pc bathroom. The basement includes a functional workshop, dedicated storage room, and even more storage space throughout—ideal for growing families or hobbyists. Step outside to your own private retreat! The backyard is beautifully landscaped and features a two-tier deck off the primary bedroom, a side deck for dining, and a massive lounging deck with pergola. Enjoy the ultimate in outdoor living with stamped concrete walkways, a water closet, outdoor shower, and a large storage shed. Don’t miss your chance to own this turnkey property loaded with style, functionality, and the perfect setup for summer entertaining! (id:50886)
Royal LePage Peifer Realty Brokerage
25 Wellington Street S Unit# 2403
Kitchener, Ontario
Welcome to DUO Tower C - Station Park's Newest Tower! This Spacious Corner 1 Bed Suite features 572 sf interior + private balcony. Parking and Storage Locker included. Open living/dining with modern kitchen featuring quartz counters & stainless steel appliances. Primary bedroom on corner of building with maximum natural light from 2 directions. In-suite laundry. Enjoy Station Parks unmatched amenities: Peloton studio, bowling, aqua spa & hot tub, SkyDeck gym & yoga deck & more. Steps to shops, restaurants, schools, transit, Google & Innovation District. (id:50886)
Condo Culture Inc. - Brokerage 2
25 Wellington Street S Unit# 2401
Kitchener, Ontario
Welcome to Station Park DUO Tower C featuring a Spacious 1 Bed + Den Suite with Parking & Storage Locker. 668 sf interior + oversized balcony (89-116sf). Open living/dining with modern kitchen featuring quartz counters & stainless steel appliances. Primary bedroom features walk out access to a large double sized balcony. Den offers ideal work-from-home flexibility and is large enough to be utilized as a room in itself. In-suite laundry. Enjoy Station Parks premium amenities: peloton studio, bowling, aqua spa & hot tub, fitness, SkyDeck outdoor gym & yoga deck, sauna & much more. Steps to shopping, restaurants, schools, transit, Google & Innovation District. (id:50886)
Condo Culture Inc. - Brokerage 2
128 River Road
Welland, Ontario
Discover timeless charm at 128 River Rd! This stately 2.5-storey home (c.1929) rests on an extraordinary Half-acre L-shaped lot, with a natural forest backdrop. Step inside to find approx. 2800 sq ft of authentic character and quality craftsmanship throughout. While the two bathrooms have been tastefully updated, the rest of the house retains its classic, vintage appeal. The main floor boasts a large formal Living room with fireplace (gas insert), a formal Dining room, a Family/Sunroom, a full 3-pc bathroom and a cozy Kitchen with access to the tranquil backyard. The 2nd-flr features four impressively large bedrooms, providing exceptional living space for a growing family. The untapped potential of the attic is a standout feature, with three large open spaces ready to be transformed into additional bedrooms, a private studio, or a versatile recreation area. A walkout lower level opens to a private woodland which slopes gently to a secluded forested arm - an enchanting retreat for trails, gardens or studio space. The entire back is a naturalist's paradise, covered with lush foliage, towering trees, and diverse flora, creating a secluded and harmonious retreat. The Welland Recreational Waterway and its many amenities are just a short stroll away. The peaceful river setting offers a lifestyle of outdoor recreation, including walking trails, boating, and fishing. The zoning permits a variety of residential uses, from a single-family home to townhomes. A rare opportunity to restore and modernize while preserving its heritage character, all just steps from the Welland Canal, Merrit Island, parks and amenities. New hi-efficiency boiler, 100-amp breaker panel, plus 40 amp subpanel in garage, updated plumbing and electrical. RSA. (id:50886)
RE/MAX Escarpment Realty Inc.
365 Franklin Boulevard Unit# 2
Cambridge, Ontario
Location is everything in business, and this property delivers. Situated on Franklin Blvd, one of Cambridge’s busiest and most accessible commercial corridors, this unit offers exceptional visibility and exposure to passing traffic. The space totals 14,000 sq. ft., combining modern office and versatile industrial areas. The office component includes a professional reception area, multiple private offices, a boardroom, and lunchrooms for staff convenience. The industrial section features a spacious open layout, dedicated storage rooms, and a 5,000 sq. ft. mezzanine, offering additional space for warehousing, light manufacturing, or operations. With both truck-level and drive-in loading doors, the property provides excellent accessibility for shipping and deliveries. It’s also equipped with ample hydro power, ideal for businesses with higher electrical needs. Plenty of on-site parking adds further convenience for staff and visitors alike. This property is a strong fit for companies seeking a high-exposure, fully functional space in the heart of Cambridge’s prime industrial corridor. (id:50886)
Kindred Homes Realty Inc.
Unit 3c - 33 John Stocks Way
Markham, Ontario
3rd Floor Bedroom , With a Private Bathroom. Luxurious Townhouse.9' Ft Ceilings Throughout. Led Pot Lights. Contemporary Open Concept Design Kitchen With Quartz Counter Top for Share. Neighbourhood With A High Ranking School System, Steps To Public Transit, Community Center, Shops, Parks, Go Train, Hwy 404 And Hwy407. (id:50886)
Right At Home Realty
550 North Service Road Unit# 204
Grimsby, Ontario
Kick your feet up and relax. Beautifully appointed and welcoming turnkey condo all within the charming community of Grimsby near the lake. Very bright, spacious, 1 bedroom unique versatile den/office, recently upgrade Matte Shaker kitchen cabinets along with new oak vinyl flooring throughout. You'll love the open concept, all the upgrades with a refreshing appeal leading out to a 126 sq.ft. Balcony overlooking the garden terrace. Enjoy all the modern convenience/amenities that come with condo living: inviting party room, gym, yoga room, outdoor garden area with BBQS, not to mention the sense of security/comfort with a full time concierge. Minutes to the new Grimsby GO station, 1 designated underground parking spot #34 Level 1 and locker Level 1. Upgrades include: Google Nest Thermostat, overhead light in Livingroom (remote controlled) New Matte Black Kitchen Faucet, new Overhead Matte Black Light in kitchen, upgraded Matte Shaker kitchen cabinets, new dishwasher (2023), shiplap accent wall in bedroom, closet organization system in bedroom. Upgraded to vinyl flooring in bedroom from carpet (some oak flooring throughout), Matte black faucet in bathroom, vanity medicine cabinet mirror added in bathroom, new overhead light in bath, new detachable shower head (black) RSA. Renter pays all utilities. (id:50886)
Sutton Group Innovative Realty Inc.
6 Hallcrest Avenue
St. Catharines, Ontario
Beautifully maintained bungalow in desirable North St. Catharines, located on a quiet, tree-lined street. This home offers 2 bedrooms and 1 bathroom on the main floor, plus a completely renovated lower level with an additional bedroom and full bathroom - perfect for in-law potential or added income. Both units are currently tenanted, with tenants willing to stay or the home can be delivered vacant. The spacious backyard, detached garage, and easy access to the QEW, schools, parks, and shopping make this an ideal choice for first-time buyers, small families, or investors. Basement fireplace is sold as-is. (id:50886)
Exp Realty (Team Branch)
Bsmt - 210 Mary Street N
Oshawa, Ontario
This stunning lower unit checks all the boxes! Featuring a private side entrance, large bright windows, and modern renovations throughout, it's the perfect blend of comfort and style. Enjoy pot lights, an extra bedroom or home office, and a functional kitchen with classic, updated finishes and a spacious feel. A total must-see! Deals like this don't last long - especially with this prime location just steps from downtown, public transit, shopping, groceries, and the beautiful Botanical Park. (id:50886)
Right At Home Realty
Bsmt - 18 Shropshire Drive
Toronto, Ontario
Newly renovated 2-bedroom, 1-bathroom basement apartment offering modern living in the heart of Scarborough. The home is bright and airy, featuring large windows that flood the space with natural light. With brand-new appliances, sleek finishes, and a very clean, well-maintained atmosphere, this apartment is perfect for those looking for both comfort and style. Its ideally located with easy access to TTC, Ellesmere LRT Station, the GO Station, and major highways, making commuting a breeze. Enjoy a quiet, family-friendly neighborhood while being just moments away from shopping, parks, schools, and more. Big swimming pool available for tenants as well! (id:50886)
Right At Home Realty
Bsmt - 888 Rexton Drive
Oshawa, Ontario
Brand new ultra modern 2-bedroom legal basement apartment located in North Oshawa's most desirable Kedron neighbourhood. This stunning unit boasts a private side entrance, complete with dedicated two(2) parking on driveway and extra storage space. Inside, you'll discover a bright and airy living area, perfect for relaxing or entertaining. The modern kitchen features sleek quartz countertops, brand-new stainless steel appliances, and ample cabinet space. Both bedrooms are spacious and well-lit, with large windows and generous closets. Lit up by pot lights throughout basement. The full tiled bathroom is equipped with a glass enclosed walk-in shower. Conveniently located near top-rated schools, parks, public transit, and major highways, this gem is perfect for professionals, small families, or students seeking a comfortable and stylish living experience. (id:50886)
RE/MAX Gold Realty Inc.

