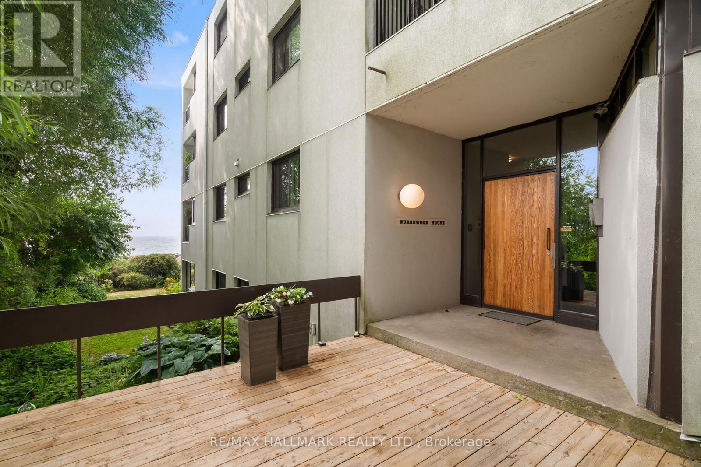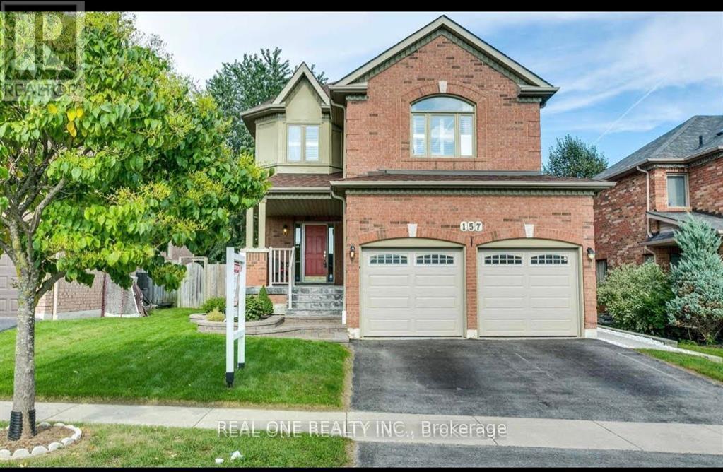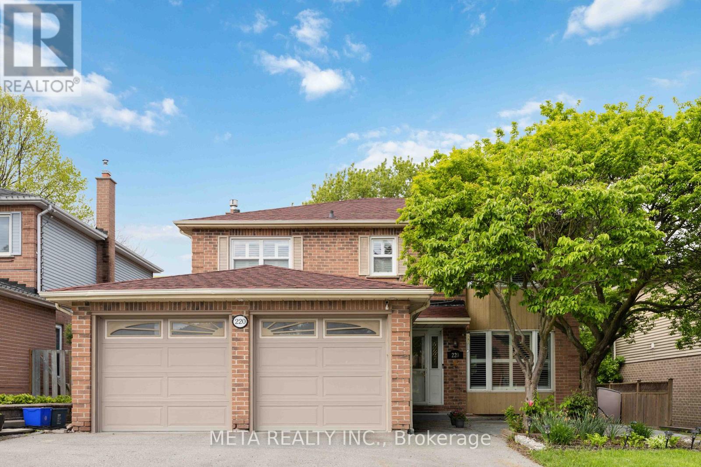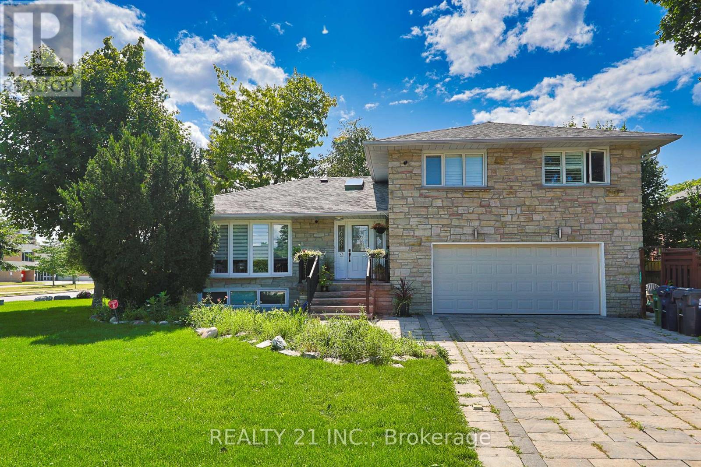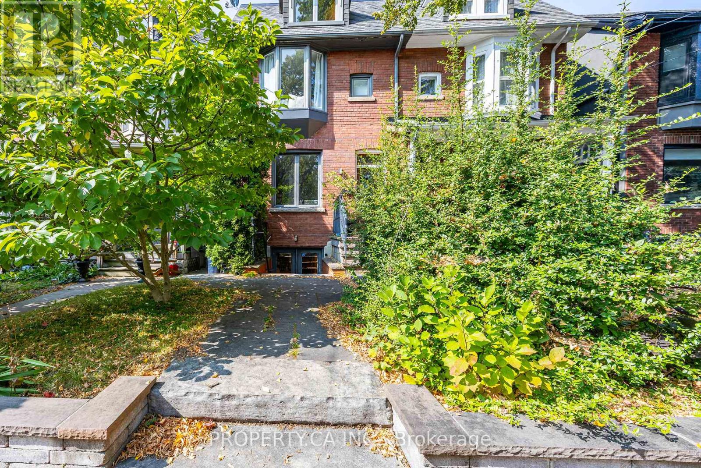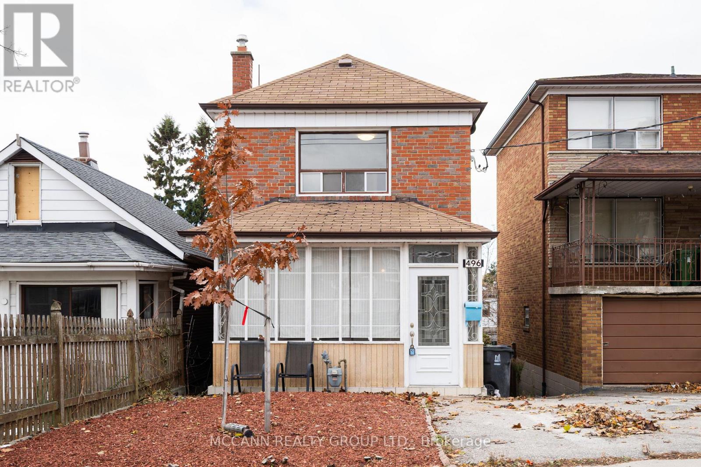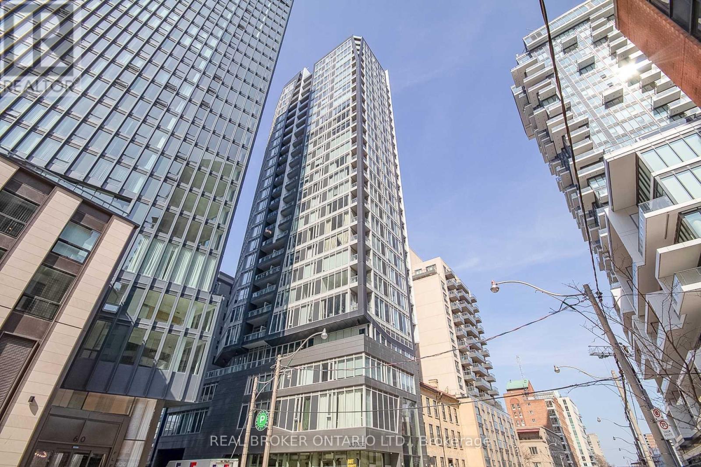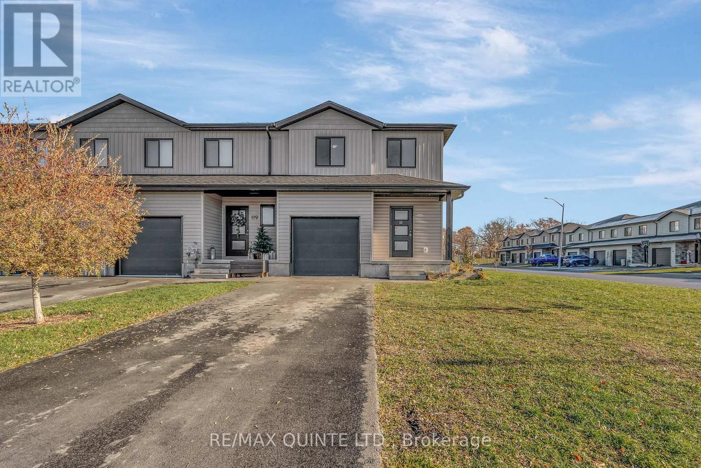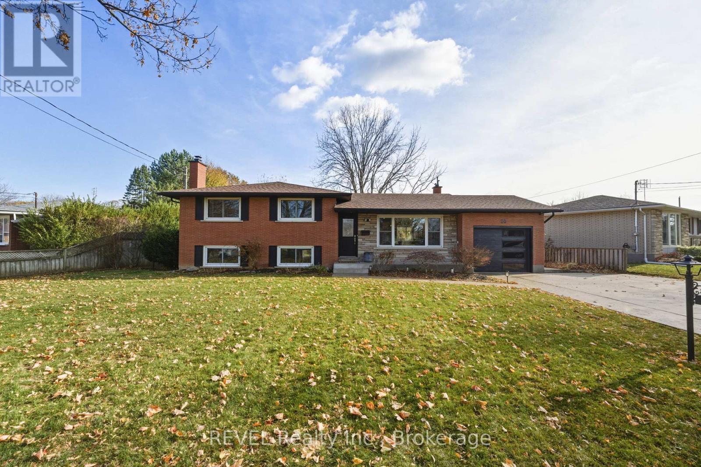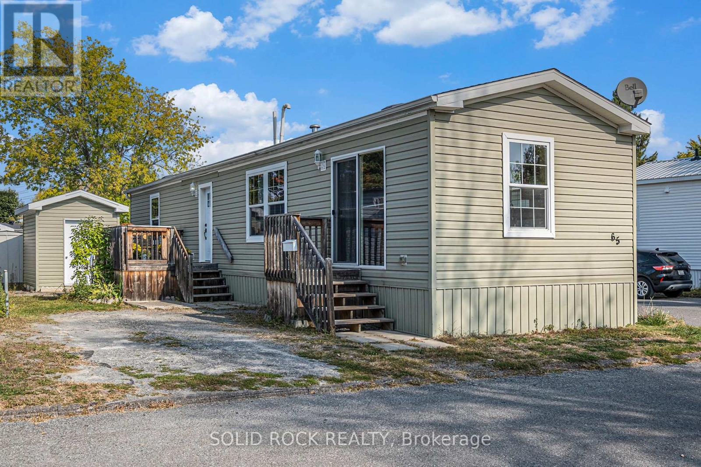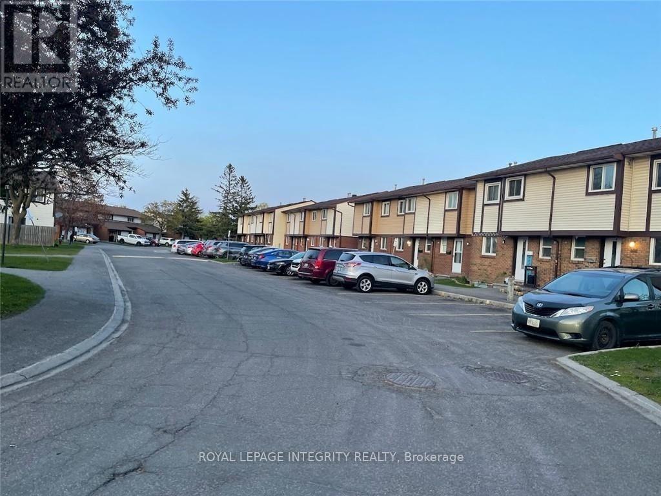6 - 2 Nursewood Road
Toronto, Ontario
Client RemarksTucked away in Torontos much-loved Beaches neighbourhood, 2 Nursewood Road is a small, boutique, low-rise co-op building located right on the lake. Step outside to the beach and the boardwalk, wander through leafy gardens, or stroll up to Queen Street for coffee, shops, and the 501 streetcar. This spacious and freshly updated 800 sq ft suite is bright and open, with beautiful lake views and clear, unobstructed views in the winter. Featuring a spacious primary bedroom, open concept living and dining area, new flooring throughout and a full size kitchen. Enjoy your morning coffee on the private balcony, watch the sun come up, and feel the calm of living by the water. Parking and a locker are included, so you've got space for your car and all the extras.Its the perfect mix of peaceful lakeside living and a short walk to everything you need. For more information visit:https://www.2nursewoodrdunit6.com/unbranded Taxes included in condo fees (id:50886)
RE/MAX Hallmark Realty Ltd.
Bsement - 157 Waller Street
Whitby, Ontario
Newly Renovated 2 Good Sized Bedroom Basement Apt Featuring Separate Entry, One Parking Space, High Quality Kitchen, And Spacious Living Room. Close To One Of The Best Elementary School In Durham. Less Than 10Min Drive To Ontario Tech University, Durham College, Trent University (Durham Campus), Highway 401, Etc. Walking Distance To Public Transit, No Frills, Metro, Shoppers, Dollar Store, Fitness Centre, Etc. (id:50886)
Real One Realty Inc.
(Bsmt) - 220 Bassett Boulevard
Whitby, Ontario
STUNNING LEGAL BASEMENT APARTMENT ! Welcome To Your New Home In The Highly Sought-After Pringle Creek Community. This Spacious And Fully Renovated Legal Basement Suite Offers Modern Luxury And Total Convenience. The Layout Features A Generously Sized Open-Concept Living And Dining Area, Perfect For Relaxation. The Contemporary Kitchen Is A Chef's Delight, Equipped With Quartz Countertops And Newer Appliances. This Unit Offers One Comfortable Bedroom And A Modern Bathroom. Unbeatable Value With All-Inclusive Rent: Heat, Hydro, Water, And High-Speed Internet(negotiable) Are All Included! You Also Benefit From One Driveway Parking Space And The Luxury Of Your Own Private Ensuite Laundry-No Sharing With The Landlord. Enjoy The Privacy Of A Separate Entrance In A Quiet, Family-Friendly Neighbourhood. Unbeatable Location Walking Distance To Parks And Schools, And Just Minutes To Taunton Road Shopping Centres, Grocery Stores, Restaurants, And Public Transit. Easy Access To Go Station And Highways. A Must See! (id:50886)
Meta Realty Inc.
2 Chancery Lane
Toronto, Ontario
Bright and beautifully maintained 3-bedroom, 2-bathroom detached home in the prestigious Guildwood neighbourhood, located on a quiet and safe crescent. This elegant home features freshly painted interiors, a partially renovated bathroom with skylight, hardwood flooring throughout, and a spacious kitchen with granite flooring, skylight, and premium stainless-steel appliances. Additional highlights include air conditioning, parking for two cars, and close proximity to Guildwood GO Station, parks, shops, major highways, top-rated schools, and places of worship. (id:50886)
Realty 21 Inc.
14 Bellwoods Avenue
Toronto, Ontario
This charming lower-level 1-bedroom apartment in Trinity Bellwoods offers the perfect blend of comfort and convenience. Bathed in natural light, the spacious living area provides a welcoming space for relaxation. The functional kitchen is equipped with essential appliances and ample cabinet space, making meal preparation effortless. The cozy bedroom serves as a peaceful retreat, while the updated bathroom features modern fixtures for your comfort. Located just steps away from the lush greenery of Trinity Bellwoods Park, you can enjoy outdoor activities and leisurely strolls. With easy access to public transit and a variety of grocery stores, cafes, and boutique shops within walking distance, this apartment is ideal for anyone looking to embrace the vibrant lifestyle of the neighborhood. Dont miss your chance to make this charming space your new home! (id:50886)
Property.ca Inc.
Mn&2nd - 496 Northcliffe Boulevard
Toronto, Ontario
An incredible opportunity to lease this lovely 3 bedroom home completely renovated in the heart of Oakwood Village. Perfectly positioned between Eglinton and St. Clair his home gives you the best of both worlds: charming neighborhood vibes with amazing local shops, cafes, and parks just steps away. Both the floors have just gone under full renovation with brand new floors, kitchen etc. The house offers a rare four piece bathroom on the main floor, Generously sized bedrooms rooms, a detached garage for A convenient garage entrance leads to the finished basement, complete with a full washroom, ample storage space, and a recreation room. Plus private driveway parking fits two cars. Nestled on a dead-end street where kids play and neighbours gather, this prime location is just steps to the TTC on St Clair and Eglinton (future LRT) shops, restaurants, and within walking distance to great public schools. Enjoy comfort and convenience all in one exceptional lease opportunity. Don't miss your chance to call this wonderful home yours! (id:50886)
Mccann Realty Group Ltd.
1607 - 68 Shuter Street
Toronto, Ontario
Stunning One Bedroom + Den At Core Condos In The Financial District! 580 Sqft Open Concept Spacious Layout Featuring Modern Kitchen With Built-In Stainless Steel Appliances, Laminate Flooring And 9 Ft Ceilings Throughout. Minutes To Eaton Centre, Subway, TTC, Massey Hall, St. Michael's Hospital, Toronto Metropolitan University (TMU), George Brown College & St.Lawrence Market. Don't Miss Out On A Chance To Live In The Heart Of Downtown Toronto! Building Amenities Include Concierge, Exercise Room, Guest Suites, Party/Meeting Room, Rooftop Terrace And So Much More! (id:50886)
Real Broker Ontario Ltd.
61 - 112 George Henry Boulevard
Toronto, Ontario
Furnished. End Unit; Steps To Fairview Mall, Supermarkets, Schools & Minutes To Subway. (id:50886)
Master's Trust Realty Inc.
121 Kanvers Way
Greater Napanee, Ontario
Modern 2-storey townhouse on a spacious corner lot with a fully fenced backyard and an attached garage. Just 7 years old, this home features 3 bedrooms and 2.5 baths, including a primary ensuite, plus a fully finished basement. The home is turn-key and move-in ready. Conveniently located near downtown, greenspace, and the hospital. (id:50886)
RE/MAX Quinte Ltd.
20 Bishops Road
St. Catharines, Ontario
Welcome to 20 Bishops Road in the desirable north end of St. Catharines. This immaculate property sits on a rare lot with over 100 feet of frontage and offers outstanding flexibility for families, investors, or multi generational living. The main level features an open concept living space with a bright kitchen, spacious dining and living areas and a warm, inviting feel throughout. With 4 total bedrooms, 2 full bathrooms, and 2 full kitchens, this home can be enjoyed as one full residence or two separate units. A private back entrance leads to the lower level in law suite, complete with its own kitchen, bathroom, bedroom and living area, making it ideal for extended family or rental potential. The property also includes an attached garage, a large driveway with plenty of parking, and a private backyard that offers great outdoor space for entertaining or relaxing. Located just minutes from Lake Ontario and Sunset Beach, and within a quiet, established north end neighbourhood, this home offers comfort, convenience and endless possibilities. Make this home yours. (id:50886)
Revel Realty Inc.
65 Vanier Road
Ottawa, Ontario
Welcome to your new home in this charming community of Bellwood Estates! Located in the heart of Bells Corners, you will enjoy the convenience of being walking distance to shopping, recreation, restaurants, transit...pretty much everything you could possibly need. The large deck creates an inviting approach to the front door and is the perfect spot for enjoying your morning coffee, or an evening cocktail watching the sunset. Recently painted in a fresh, neutral palette and updated with easy-care laminate flooring throughout, this 2-bedroom, 2-bathroom home feels bright, modern, and move-in ready. The large eat-in kitchen is truly the heart of the home, with an eat-up peninsula, plenty of cupboard space, and tons of room for family and friends to gather, with the added convenience of a BBQ deck just outside the patio doors. The spacious primary bedroom offers walk-in closet as well as a private ensuite featuring a walk-in shower with a built-in seat and assistive features for added comfort and peace of mind. The second bedroom is ideal for hosting guests or working from home. Enjoy the luxury of a second, full 4 piece bath and a full-sized front-loading washer and dryer adjacent the main bath. A large shed provides welcome storage for bikes and other seasonal items, or could be ideal for a workshop/hobby room. With a newly installed 60,000 btu INTERTHERM furnace and a new hot water tank for your comfort and peace of mind, this home offers warmth, practicality, and exceptional value...just move in and enjoy! Monthly fee of $789.62 (that will be the price for new owner) covers land lease, property taxes, common area grounds & roads maintenance and garbage collection. All offers are conditional on applicant's approval by Parkbridge Homes. (id:50886)
Solid Rock Realty
58 - 1767 Dondale Street
Ottawa, Ontario
Great Investment Opportunity! Perfect for first-time home buyers or investors, this 2-storey condo townhome features 3bedrooms, 2 bathrooms, and NO REAR NEIGHBOURS for added privacy. The house requires cosmetic upgrades. Enjoy a private backyard, perfect for entertaining. Situated in a family-friendly neighbourhood and part of a well-managed condominium. Close to all amenities, just steps from Blair Station, Trainyards shopping, and with easy access to Highways 417 & 174. Bus stops are right across the street ideal location & unbeatable convenience! (id:50886)
Royal LePage Integrity Realty

