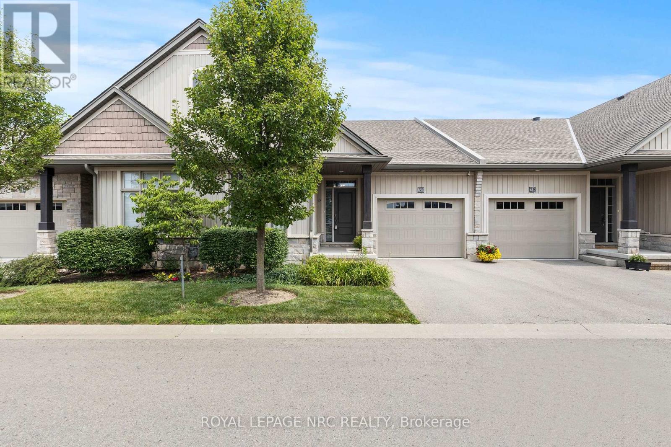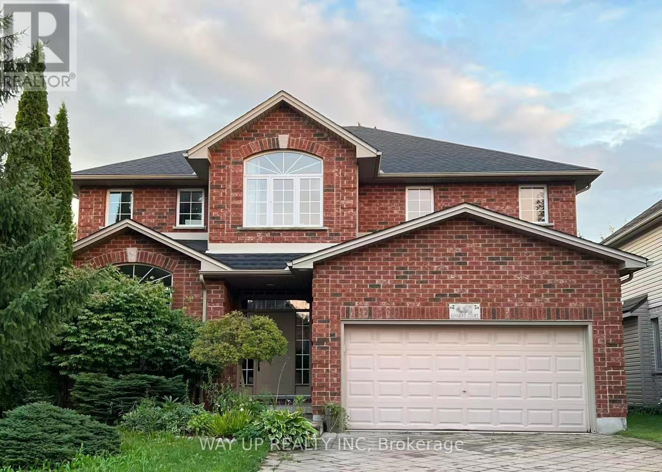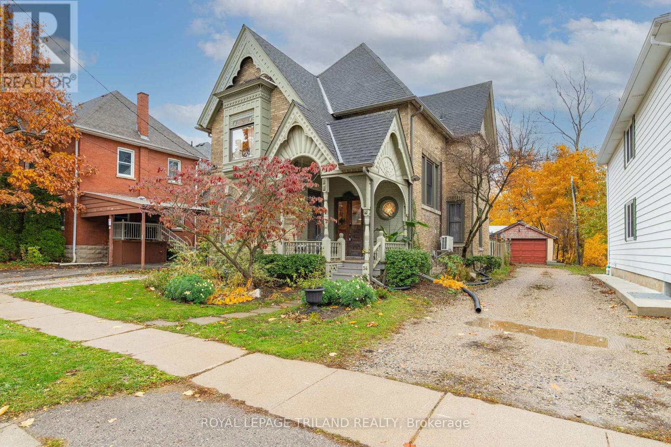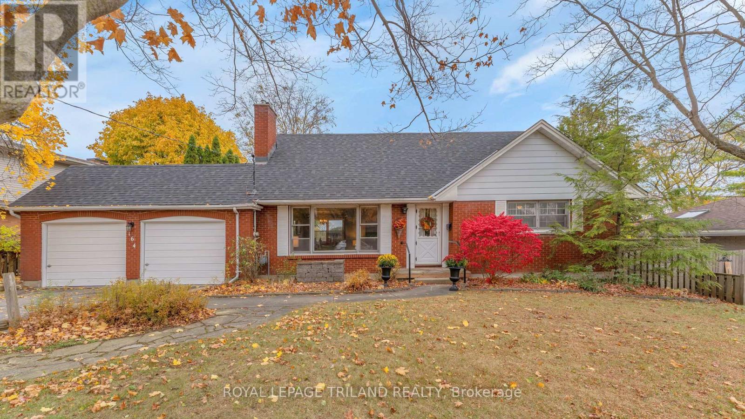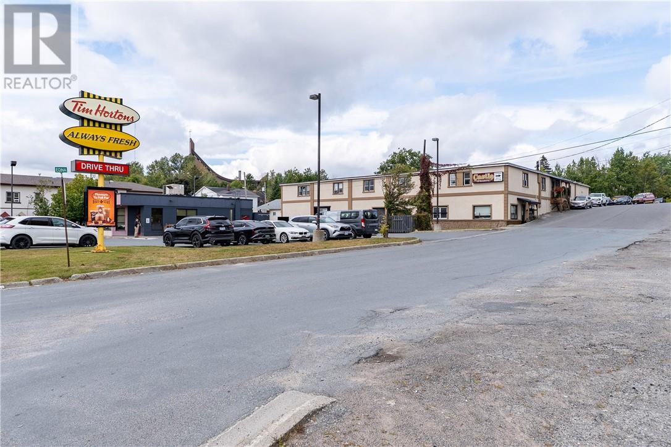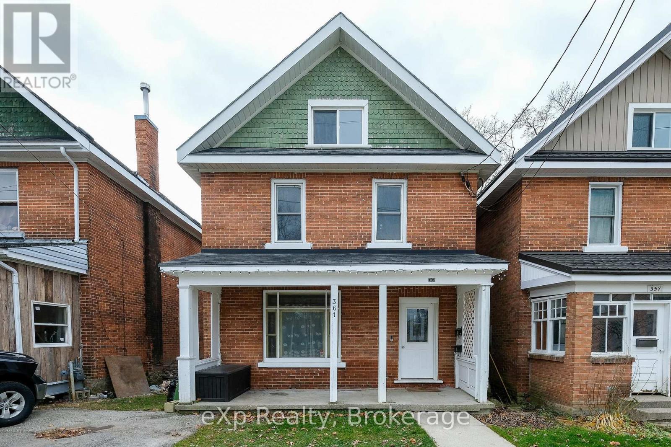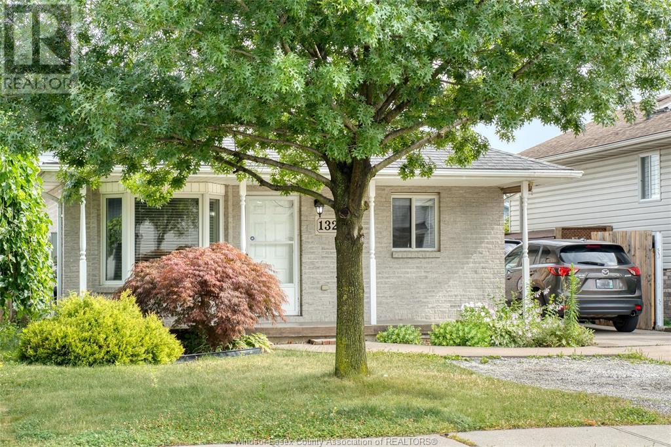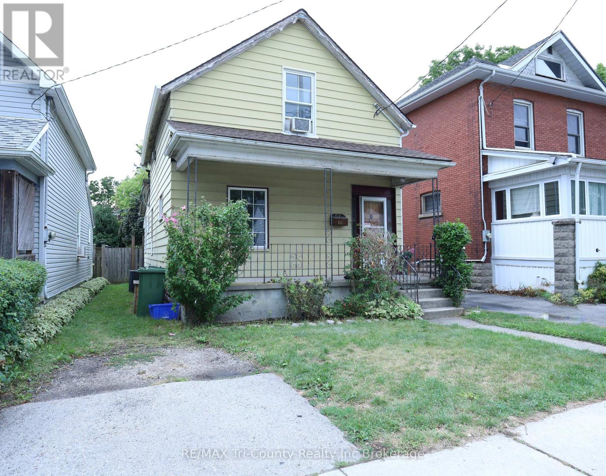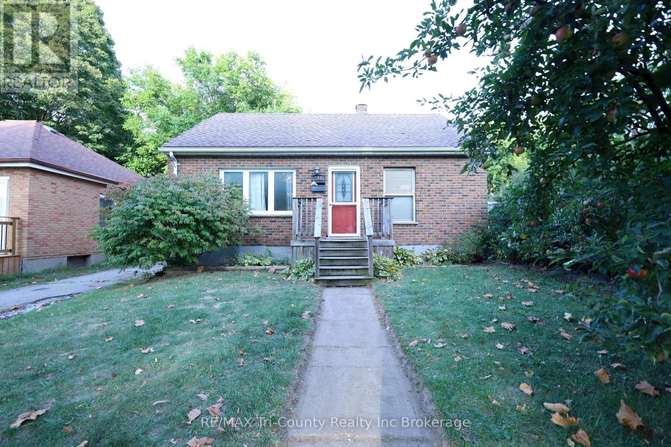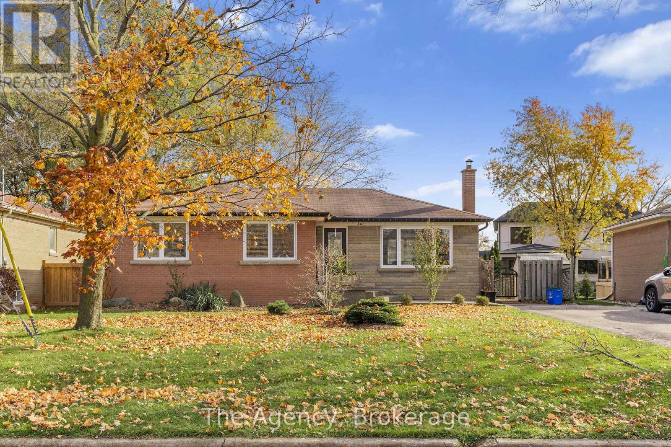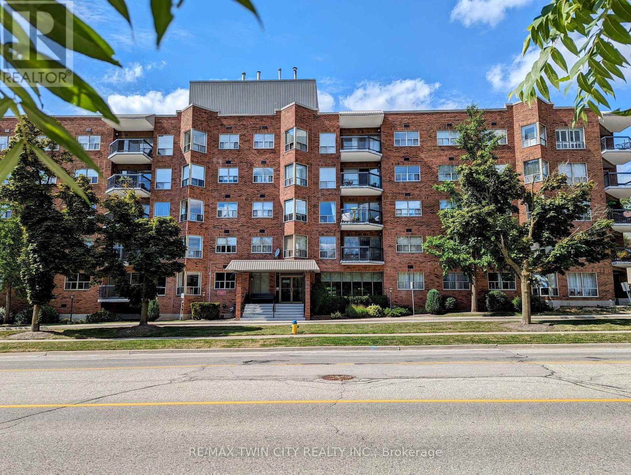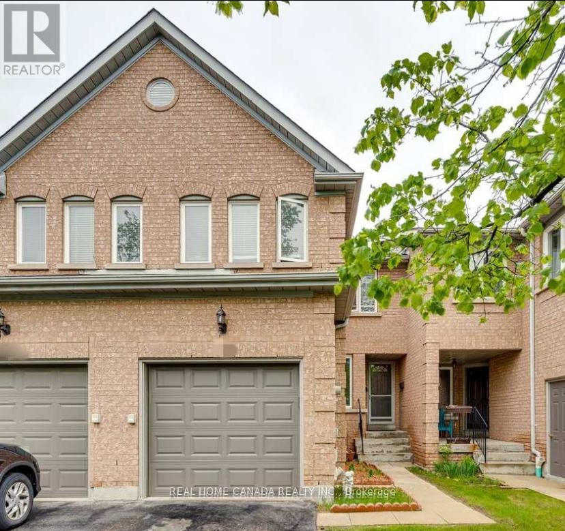30 Blossom Common
St. Catharines, Ontario
Discover the perfect blend of elegance and convenience at 30 Blossom Common, a stunning 2-bedroom, 2-bathroom bungalow townhome nestled in the highly desirable Trillium Gardens community of Port Weller East. Step inside and be greeted by sophisticated design, starting with a 9-foot coffered ceiling in the entryway that leads to a bright, open-concept living space. The living room is truly remarkable, boasting soaring 11-foot vaulted ceilings that create an airy, expansive feel. Engineered hardwood floors flow seamlessly through the living, dining, and kitchen areas, making it an ideal setting for entertaining guests or peaceful relaxation. The primary suite is a private retreat, complete with a walk-in closet and a luxurious 3-piece ensuite. For ultimate ease, the main floor also includes a convenient laundry area, simplifying single-level living. Outside, a private back deck, secured by a privacy fence, awaits your morning coffee or evening unwind. The potential continues indoors with a large, unfinished basement featuring oversized windows and a rough-in for a 3rd bathroom-a blank canvas ready for you to create your ultimate dream space. An attached garage with interior access adds practicality and security. Embrace the serene, rural feel of this superb location. You are moments from Lake Ontario and the St. Catharines Marina, renowned Sunset Beach, quiet Jones Beach, the Welland Canal Parkway, Malcomson Eco Park, the Great Lakes Waterfront Trail, and Happy Rolphs Animal Farm. Countless trails, parks, fresh fruit farm stands, and world-class wine country (including nearby NOTL) are all minutes away. (id:50886)
Royal LePage NRC Realty
Lower Level - 401 Kingbird Court
London North, Ontario
Gorgeous Home in North London Jack Chambers area. This property located at a closed court. The cozy one bedroom unit features a Great size bedroom, a lovely living room and a 4 piece bathroom. Fully furnished and all inclusive, with a separate Walkout entrance. Backyard faces Park and pond, good area and beautiful view. Shared kitchen. (id:50886)
Way Up Realty Inc
34 Gladstone Avenue
St. Thomas, Ontario
This beautifully restored Victorian home offers 2,130 sq. ft. of finished space filled with warmth, character, and original craftsmanship. This 4 bedroom, 3 bathroom home, designed and built by J.Z Long, a founding member of the Ontario Association of Architects, in 1892, is located near the desirable Court House district and blends historic charm with thoughtful updates for modern living. From the moment you arrive, the restored front door, salvaged from the original public library, sets the tone for the home's artistry. Inside, soak in the exquisite hardwood flooring, original woodworking, cathedral ceilings, and a grand staircase with restored spindles. The home is illuminated by large windows (2025), arched details and original stained glass windows. The spacious main floor features a wood-burning fireplace (WETT inspected upon purchase)with a stunning mantle, a formal dining room, a convenient powder room and a bright kitchen overlooking the backyard, perfect for entertaining and everyday comfort. Upstairs are four generous-sized bedrooms and a full bathroom with double vanities. Function of the full basement allows a second TV room, a workout space, or even storage space. Stepping outside, you can enjoy your coffee under the front covered porch or on the back deck with the fully fenced yard. This home is ideal for relaxing and enjoying the beauty of the home while being spacious enough to host gatherings. Every corner of this home showcases craftsmanship that honours the home's Victorian roots while offering modern functionality. (id:50886)
Royal LePage Triland Realty
Initia Real Estate (Ontario) Ltd
164 Tarbart Terrace
London North, Ontario
Welcome to prime Oakridge! What a location - backing onto the Oakridge Optimist Community Park with tennis courts, a baseball diamond, and the Oakridge Arena! This home offers a double car garage, four bedrooms, a sunken living room, and a main floor family room. The unspoiled lower level features oversized windows and eight-foot ceilings - perfect for future development. All this on one of Oakridge's most sought-after crescents, just steps from great schools. A fantastic opportunity for an active family - don't wait on this one! (id:50886)
Royal LePage Triland Realty
581-A Edna Street
Greater Sudbury, Ontario
Great location beside Tim Hortons on Lorne Street . 3523 sqft with 2 overhead doors . Office area and large open space. One overhead door at front and one on the side with a man door also. Man door at back also. Has 2pc bathroom. Rent is $10 per sqft with CAM of $4 per sqft. CAM includes -Building Insurance,Property Taxes,snow plowing, hydro,water and property management. Tenant pays their own gas heating . Unit is Vacant and available immediately. Exterior of Building was just remodelled with great street appeal. (id:50886)
Exp Realty
361 12th Street E
Owen Sound, Ontario
**Investor Alert - Solid 2.5-Storey All-Brick Income Property** This is a smart buy for anyone looking to expand their portfolio with a **flexible, cash-flow-ready duplex opportunity**. The home offers **two units**, **six total bedrooms**, and **two hydro meters**, streamlining management and keeping operating costs cleanly separated. With **one main entrance**, the layout is simple, secure, and easy to maintain. The **second floor is primed as a standalone rental unit**, giving you immediate potential for dual-income generation. Whether you're targeting long-term tenants, furnished rental strategies, or family-plus-tenant scenarios, the configuration adapts to your plan. Outside, you'll find a **low-maintenance yard**, patio, and gazebo - attractive to tenants and effortless for owners and adds even more value, especially in tighter rental markets. If you're after a **versatile, income-producing asset** with room to optimize rents and add long-term appreciation to your portfolio, this property checks the boxes. **It's priced to move - and the upside is real.** (id:50886)
Exp Realty
1329 Foster Avenue
Windsor, Ontario
Welcome to this cozy 4 level backsplit home located in one of the Windsor's most sought after family friendly neighborhood of Devonshire Heights, centrally located in the city which provides convenience access to all amenities (shopping, schools & parks). This property is in excellent conditions and offers plenty living space through out. Basement was finished in 2024 that can provide supplemental incomes. Fully privacy fenced yard with a nice size above ground heated pool (installed 2022). (id:50886)
Deerbrook Realty Inc.
60 Manitoba Street
St. Thomas, Ontario
his move-in-ready freshly painted 3-bedroom, 1-bath home offers 1,434 sq ft of above-grade living space and is perfect for first-time home buyers or anyone looking to enjoy the convenience of city living. Located within walking distance to downtown St. Thomas, you'll have easy access to schools, shopping, dining, parks, and more all just steps from your front door. Enjoy a well-maintained interior with plenty of natural light and functional living spaces. Whether you're relaxing with family or entertaining friends, this home offers comfort and charm throughout. Just 30 minutes to London and 15 minutes to Highway 401. Don't miss your chance to get into the market with this beautifully located, move-in-ready home! (id:50886)
RE/MAX Tri-County Realty Inc Brokerage
164 Fellner Avenue
London East, Ontario
Perfect Starter Home in Prime London Location! Welcome to this charming 2-bedroom, 1-bath home, an ideal choice for first-time buyers! Offering 840 sq ft of bright, above-grade living space, this cozy property is located within walking distance to shops, parks, schools, and more, with quick access to the 401 for easy commuting. Enjoy a private driveway, a fully fenced large backyard, perfect for gatherings around the fire pit or relaxing on the deck. The lower level features a finished bonus room, previously used as a bedroom, with new flooring and fresh paint in parts of the home just move in and make it your own! Don't miss your opportunity to own a well-located, affordable home in a family-friendly neighborhood. (id:50886)
RE/MAX Tri-County Realty Inc Brokerage
496 Pineland Avenue
Oakville, Ontario
Endless Opportunity Awaits At This Charming 3+2 Bedroom, 2-Bath Bungalow In West Oakville. Set On An Exceptional 59 X 121 Ft Lot And Offering Over 1,900 Sq. Ft. Of Finished Living Space, This Home Is Ideal For Families, Downsizers, Investors, Or Anyone Looking To Customize Their Dream Space. Whether You Renovate, Rebuild, Or Simply Move Right In, This Property Provides Remarkable Flexibility And Long-Term Value. The Main Floor Features A Bright, Flowing Layout With Excellent Connection Between The Kitchen, Dining, And Living Areas-Perfect For Both Everyday Living And Entertaining. The Fully Finished Lower Level Adds Even More Versatility, Featuring A Generous Rec Room, Two Additional Rooms Ideal For Bedrooms, Office Space, Or A Gym, And A Convenient 3-Piece Bathroom. With Ample Natural Light Throughout, The Home Feels Warm And Inviting On Both Levels. Outside, The Spacious Backyard Offers Endless Potential For Outdoor Living, Gardening, Play, Or Future Expansion. Just Minutes To Bronte Harbour, Coronation Park, Downtown Oakville, Trails, Shopping, And Major Highways. This Property Combines Charm, Flexibility, And A Prime West Oakville Setting. Your Chance To Make This Bungalow Your Own Has Arrived. (id:50886)
The Agency
407 - 300 Keats Way
Waterloo, Ontario
Fully Renovated 2-Bed, 2-Bath Condo in Desirable Beechwood, Waterloo. Welcome to this beautifully renovated corner unit in the sought-after Beechwood neighborhood - a quiet, family-friendly area in the heart of Waterloo. This bright and spacious condo offers 2 generous bedrooms and 2 full bathrooms, including an ensuite in the primary bedroom. Enjoy modern living with - almost new flooring, fresh paint throughout, a fully updated kitchen with almost new appliances, and upgraded washroom fittings. The large, functional balcony is perfect for relaxing or entertaining, and being a corner unit, it benefits from plenty of natural light. Step inside to a spacious open-concept living and dining area that flows seamlessly into the updated kitchen and out to the balcony. The layout is thoughtfully designed for both comfort and functionality. Additional features include: 2 underground parking spots, In-suite laundry, dedicated storage space, 24 hours surveillance CCTV system, Intercom system, Car wash. Located just minutes from University of Waterloo, Wilfrid Laurier University, shopping centers, School , parks, and public transit - everything you need is within easy reach. Don't miss this opportunity to own a move-in ready home in one of Waterloo's most desirable communities! (id:50886)
RE/MAX Twin City Realty Inc.
73 - 2550 Thomas Street
Mississauga, Ontario
This Spacious 3 Bedroom Townhouse With Private Garage And Green Space. Efficient Floor Plan Offering Both A Formal Living Room And Family Room. Renovated Kitchen With Stainless Steel Appliances And Walkout To Backyard. Absolutely Massive Primary Bedroom Featuring Sunny South West Exposure, His And Her Closets And 4Pc Ensuite. This Family Home Offers A Finished Basement W/ Wet Bar. Perfect Family Neighborhood. High Demand Area Of John Frazer School/Gonzaga District, Community Centre, Transit, Go Train, 401/403 & 407, Parks, Shops. Mall. (id:50886)
Real Home Canada Realty Inc.

