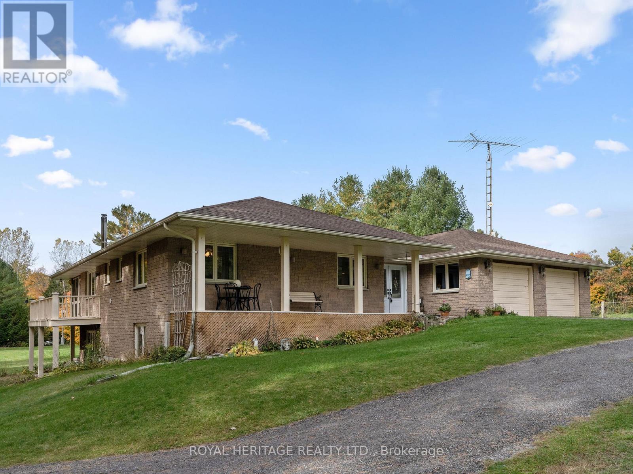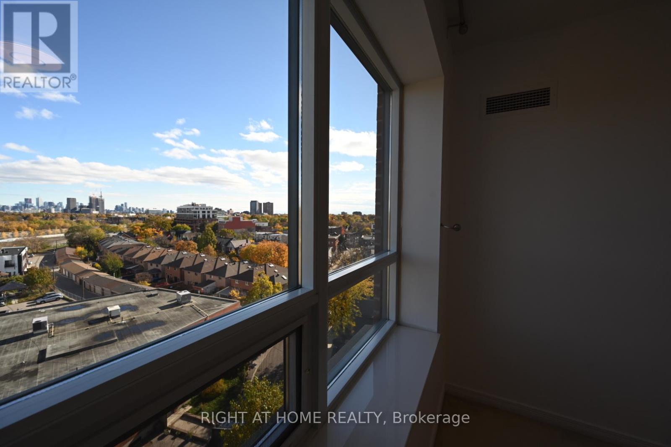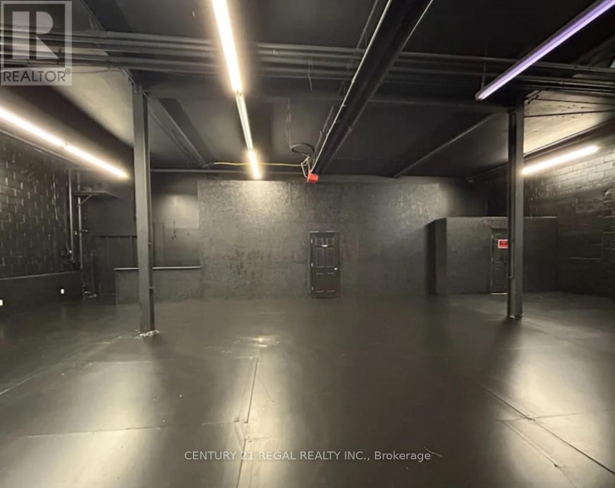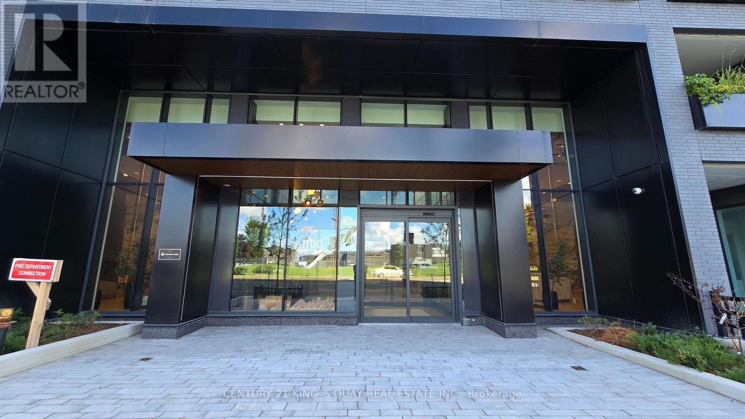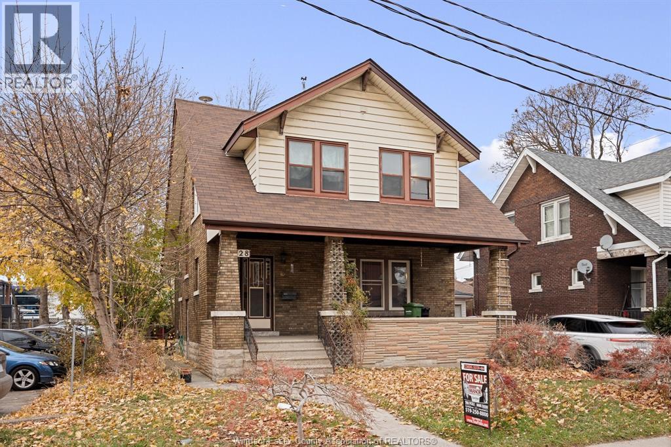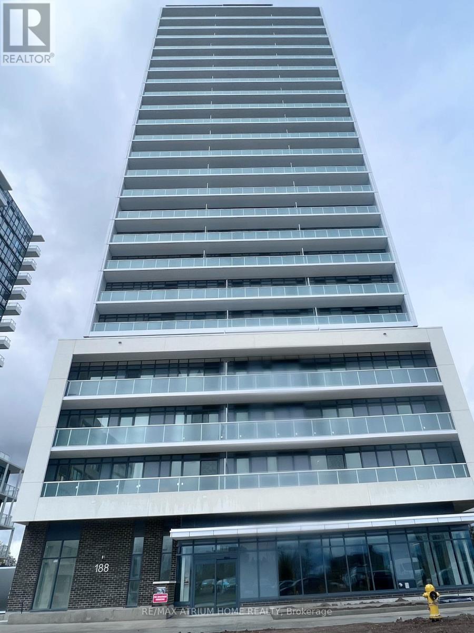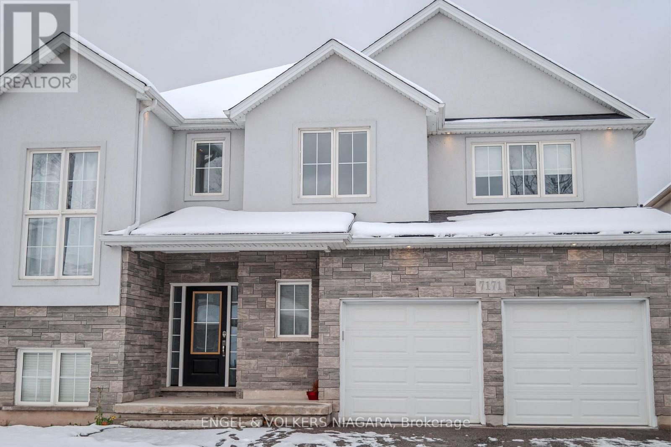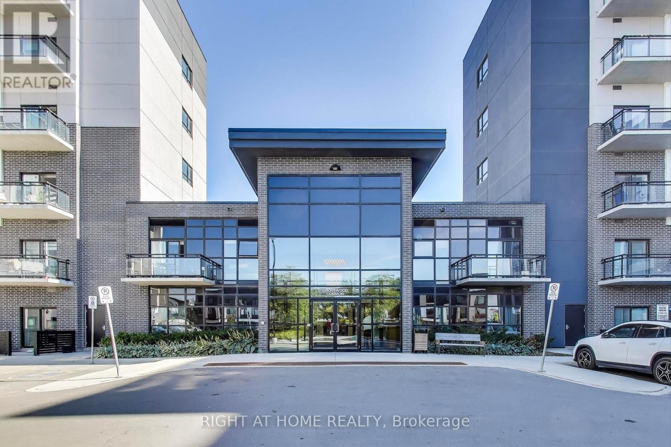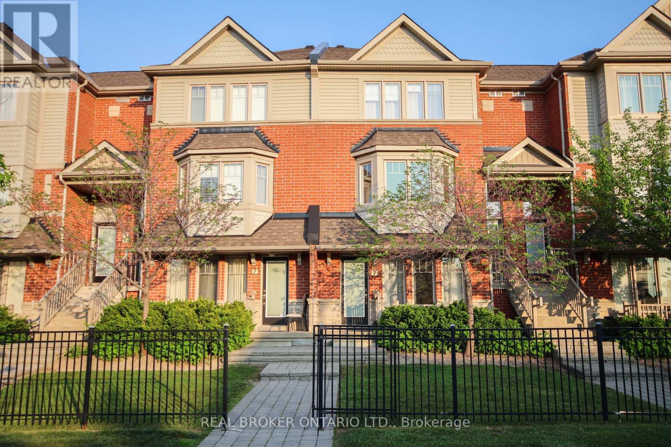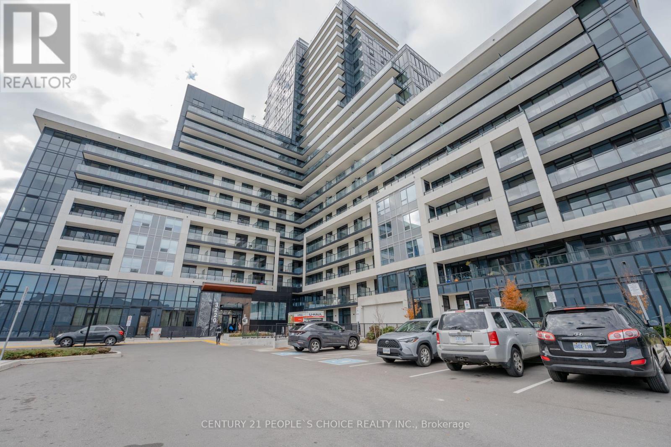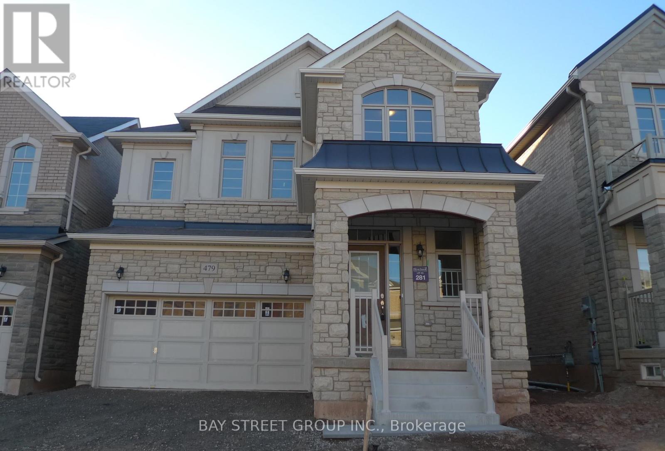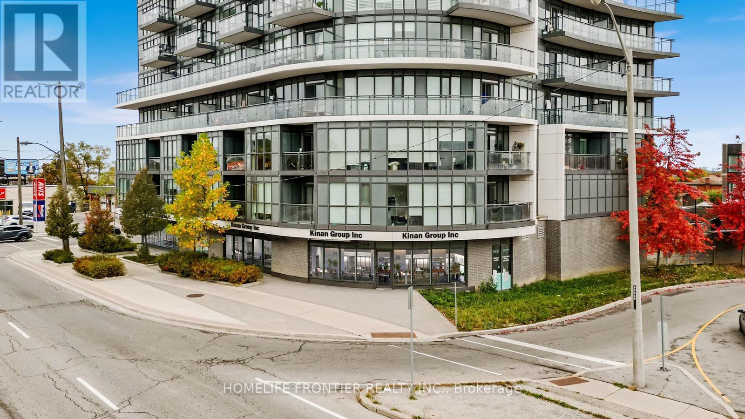1314 Inglis Road
Alnwick/haldimand, Ontario
Private Hobby Farm on Nearly 10 Acres - All Brick Home with Shop & PondDiscover your own country retreat on 9.87 beautiful acres just 10 minutes north of the 401. This all-brick (stone) 4-bedroom, 3-bath home offers an inviting open-concept layout combining the kitchen, dining room, and great room-perfect for family living and entertaining. Enjoy peaceful mornings on the large wrap-around deck, complete with a screened-in section overlooking the property's picturesque pond and creek.Inside, the spacious design features a huge recreation room and separate games room, providing plenty of space for hobbies and gatherings. The double-car garage and heated workshop offer room for vehicles, tools, and projects, while the drive shed and chicken coop add practical country charm.Explore your own wooded trails, host friends around the fire, or simply relax in the privacy of your own hobby farm. With a perfect mix of open land, trees, and water features, this property is ideal for nature lovers, hobby farmers, or anyone seeking space and serenity-just minutes from town and major routes.Don't miss this rare opportunity to live the country lifestyle with modern comfort and convenience. (id:50886)
Royal Heritage Realty Ltd.
910 - 61 Heintzman Street
Toronto, Ontario
Bright 1-bedroom condo for lease at 61 Heintzman Street in the heart of The Junction, featuring a functional open-concept layout, great natural light, in-suite laundry, and parking. This unit shines for its location: walk to Dundas West's cafés, restaurants, shops, groceries, and everyday amenities, making car-light living easy. Commuters will love the quick access to TTC bus routes that link directly to the Bloor subway line, nearby Dundas West and High Park stations, and the UP Express for fast trips downtown or to Pearson. In a well-managed, community-minded building known for its strong walkability and transit connectivity, this suite is an ideal choice for tenants seeking convenience, lifestyle, and value in Toronto's west end. (id:50886)
Right At Home Realty
G-1110 Dupont Street
Toronto, Ontario
Unleash Your Vision In This Expansive 2,450 Sq. Ft. Open-Concept Space-Just Steps From Vibrant Geary Ave! With Soaring 14'6" Ceilings, Stylish Mezzanines, And A Private Entrance, This Dynamic Environment Is Primed For Whatever You Dream Up: Creative Studio, Fitness Hub, Gallery, Production Space, Event Space, Experiential Retail-Your Imagination Sets The Limit. Comes with a Convenient On-Site Washroom. And At $7,000/Month + Utilities + HST, You're Getting A Flexible, Inspiring Space In One Of The City's Most Exciting Districts, Offered As A Sub Lease With 3 Years Remaining + Options To Renew, Where Your Next Big Idea Can Truly Take Shape. (id:50886)
Century 21 Regal Realty Inc.
236 - 1100 Sheppard Avenue W
Toronto, Ontario
Spacious 2 Bedroom plus Den with 2 Baths, and 1 Locker included. Functional Layout. WestLine Condo in the heart of Mid-town Toronto. Convenient Location close to TTC, GO transit and Highway, Yorkdale Mall, York University, Costco, Home Depot. Great building amenities: Rooftop Terrace BBQ, Fitness Centre, Gym, Lounge and Bar, pet spa and visitor parking and Security. (id:50886)
Century 21 King's Quay Real Estate Inc.
28 Hanna
Windsor, Ontario
This solid brick 2 storey home with CD3-5 zoning, offers immediate possession and several updates that make it an appealing option for buyers seeking value and space. The kitchen includes a newer fridge and stove, offering reliable appliances from day one, and the exterior is equipped with newer eavestroughs and gutter guards, helping manage water flow and reducing maintenance demands. Inside, the main floor provides a functional living and dining area ready for personalization, while the upper level features 3 large bedrooms ideal for a young family, shared living, or flexible arrangements such as an office or guest room. The property is being sold in as-is condition, giving buyers the freedom to renovate or refresh as they choose without paying premiums for recent cosmetic upgrades. The 2025 (approx) AC system adds efficiency and comfort for warm weather seasons. Positioned in a convenient downtown Windsor location close to transit, shopping, schools, and Jackson Park, this home offers a strong combination of size, durability, and affordability for buyers looking to enter the market with a reliable brick structure and room to grow. (id:50886)
Manor Windsor Realty Ltd.
607 - 188 Fairview Mall Drive
Toronto, Ontario
Luxury Verde Condo, One Bedroom+ Den Unit With Big Balcony And Beautiful Courtyard View, Laminate Flooring Throughout, 9' Ceiling Floor To Ceiling Windows, Open Concept Modern Kitchen With Brand New Stainless Steel Appliance And Movable Island, Prim Bedroom with 4pc Ensuite Bath, Large Den Can Be A 2nd Bedroom, Including 1 Parking & 1 Locker, Excellent Location! Steps To Fairview Mall, Supermarket, Subway Station, TTC, Library, Restaurants, Cineplex Theatre, Schools And Park, Very Easy Access To DVP/404 & 401. Don't miss it! (id:50886)
RE/MAX Atrium Home Realty
Lower/basement - 7171 Lionshead Avenue
Niagara Falls, Ontario
Step down into this bright and inviting lower-level suite at 7171 Lionshead Ave and you'll immediately feel how comfortably the space is designed for independent living, starting with a private walk-out entrance that opens into a spacious living and dining area filled with natural light. Follow the flow toward the well-planned kitchenette, set up for easy day-to-day cooking with room for your essentials, then continue to the generous bedroom tucked quietly to the side for added privacy. A full 4-pc bathroom and your own dedicated laundry room-no sharing with the upstairs residents-bring even more convenience to the layout. The suite sits in a peaceful new-build community just moments from the Thundering Waters Golf Club, the MacBain Community Centre, parks, trails, shopping, and transit, making it an ideal choice for a respectful tenant who wants comfort, privacy, and a calm, well-kept neighbourhood to call home. *** (id:50886)
Engel & Volkers Niagara
401 - 102 Grovewood Common Circle
Oakville, Ontario
Welcome to The Bower Condos by Mattamy, where modern luxury meets everyday convenience in the heart of The Preserve in Oakville. This Freshly Painted and beautifully upgraded 3-bedroom, 2-bathroom suite offers 1,137 sq. ft. of thoughtfully designed living space, perfect for professionals, families, or down-sizer's seeking comfort and style. Step inside to discover a gourmet kitchen with extended-height cabinetry, sleek quartz countertops, full-size GE Profile appliances, and elegant solar shade window coverings throughout. The open-concept layout flows effortlessly, enhanced by upgraded finishes and dual "Ecobee" smart climate controls for year-round comfort. Relax in the spacious primary suite which features a 4-piece ensuite bath with a modern glass shower. Enjoy the convenience of ensuite laundry with a spacious double door laundry room. This unit includes underground parking and a private storage locker. Located just steps from shopping, transit, trails, parks, and top-rated schools, this is urban living with a community feel. Professionally cleaned and move-in ready just turn the key and settle in! Don't miss your chance to live in one of Oakville's most desirable communities! (id:50886)
Right At Home Realty
9 - 3200 Bentley Drive
Mississauga, Ontario
Absolute Showstopper!! Immaculate & Functional 1300 Sq Feet Stacked Townhouse in the High Demand Neighborhood of Churchill Meadows with An Excellent Open Concept Layout. A Spacious Sun-filled Living/ Dining Room, Huge Eat-In-Kitchen w S/S Appliances, white Dishwasher, Breakfast Bar, Built-In Speakers in Walls. The lower-level features generous-sized Bedrooms with ample closet space. Great Location! Steps Away from Shopping Center with Food, Gym, Pharmacies, Grocery, Clinics, Early ON. Close To Parks, Transit, Go Station, Library and Major Highways. Great School Neighbourhood with Good Ranking Elementary, Middle, and High Schools! (id:50886)
Real Broker Ontario Ltd.
1703 - 3220 William Coltson Avenue N
Oakville, Ontario
Welcome to Luxury Living in the Heart of Oakville! Discover the perfect blend of comfort and sophistication in this is just a year old condo. Thoughtfully designed with modern living in mind, this 1-bedroom, 1-bathroom residence showcases numerous builder upgrades and high-end finishes throughout. Step inside to find enhanced cabinetry, premium appliances, sleek hardwood flooring, and elegant tile work, all complemented by modern black hardware that adds a refined touch. The open foyer leads into a bright and inviting living area, creating a seamless flow that's perfect for both relaxing and entertaining. Enjoy your own private balcony-the ideal spot to take in panoramic sunset and lake views and unwind after a long day. For everyday convenience, the unit includes full-sized in-suite laundry, a smart lock system for effortless entry, and a smart security system with camera capability for added peace of mind. The spacious bedroom offers comfort and tranquility, while the dedicated EV parking space and additional storage locker provide practical benefits rarely found in new developments. Nestled in one of Oakville's most sought-after neighborhoods, this condo places you close to parks, schools, shopping, dining, and major transit routes-making it the ideal home for professionals and couples seeking an upscale urban lifestyle. Residents will also enjoy access to a collection of luxury amenities, including a media room, fully equipped fitness center, stylish party room, and modern co-working spaces designed for today's flexible lifestyle. Don't miss your chance to call this stunning condo home. Schedule your private tour today and experience the very best of contemporary living in Oakville. A Must See Property. **Motivated Sellers (id:50886)
Century 21 People's Choice Realty Inc.
479 Grindstone Trail
Oakville, Ontario
Bright and Spacious 4 Bedroom 4 bathroom Detached House. Over 2500 Sqft. Functional Layout. Main floor boasts 9ft ceiling. Great Location, Close To Major Hwy 407/403/Qew, Short Drive To Go Station, Minutes To Shopping Center, Parks, High Ranking Schools, Community Center And Hospital. (id:50886)
Bay Street Group Inc.
1 & 2 - 16 Mcadam Avenue
Toronto, Ontario
Fantastic Opportunity to Own 2 Commercial Units totalling 2,647sqfeet, (Unit 1 = 1647sqft, Unit 2 = 1000sqft) ideal for Medical, Dental, Pharmaceutical or Other Professionals & Retail. *PRIME LOCATION* across from Yorkdale Mall! HWY 401 & 400 within plain sight. Professionally Finished Interior, modern & contemporary design throughout (Unit 1: 3 Offices, Board/Meeting Room, Full Bath & Security System & Unit 2: 3 Offices/Reception Area, Full Bath & Security System). Ample Parking (1 Owned Parking Space per Unit) with 18 Underground Visitor Spaces & 5 Lockers included! The Property's Zoning allows many multiple Uses; Medical, Dental, Pharmacy, Professional, Retail & more. (id:50886)
Homelife Frontier Realty Inc.

