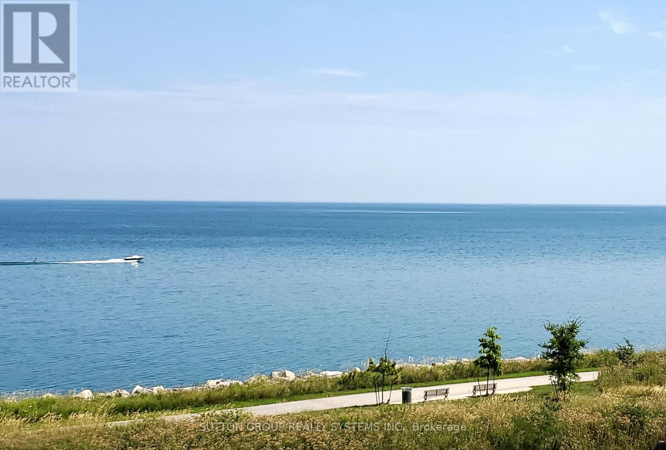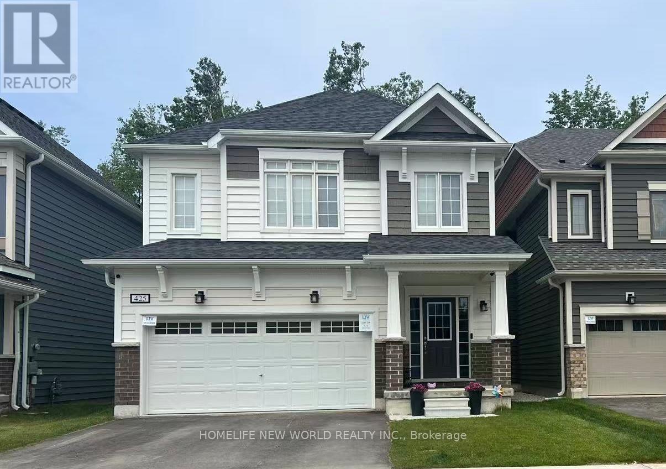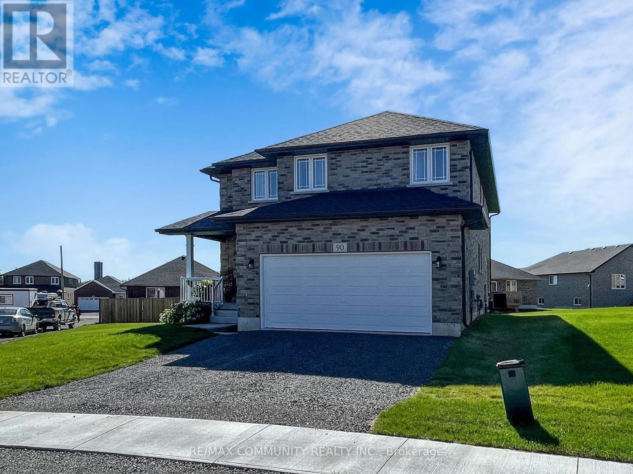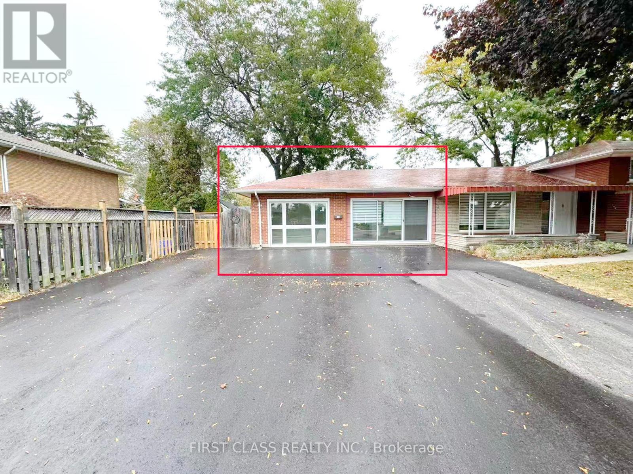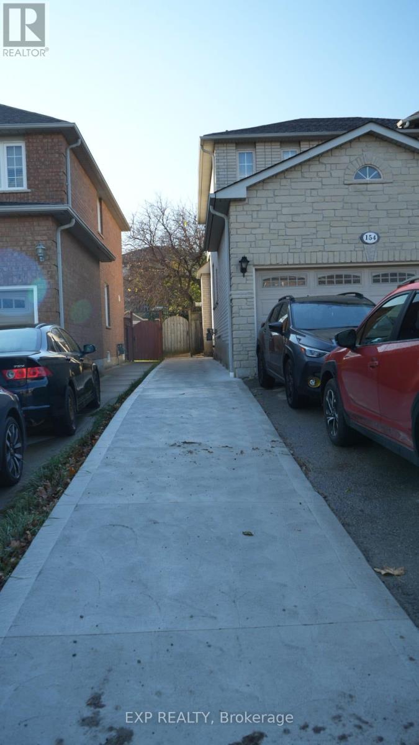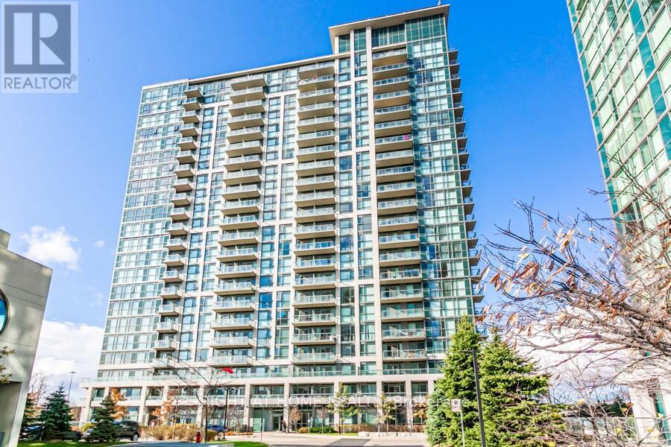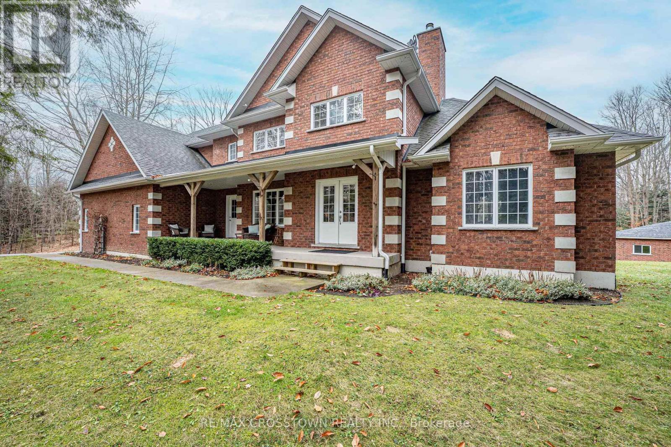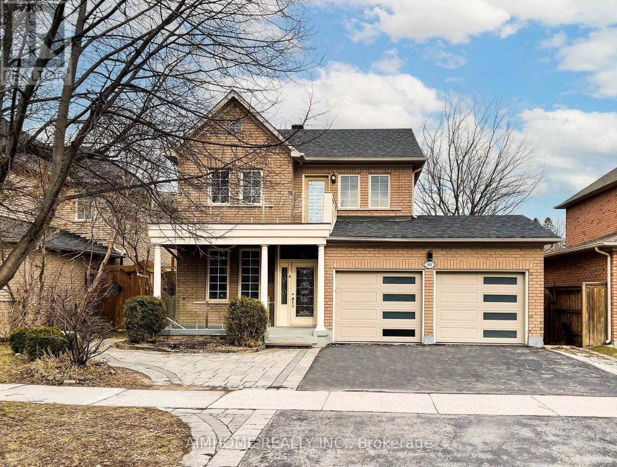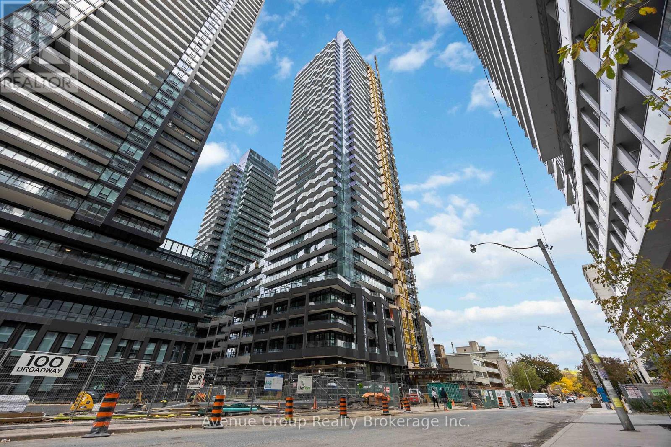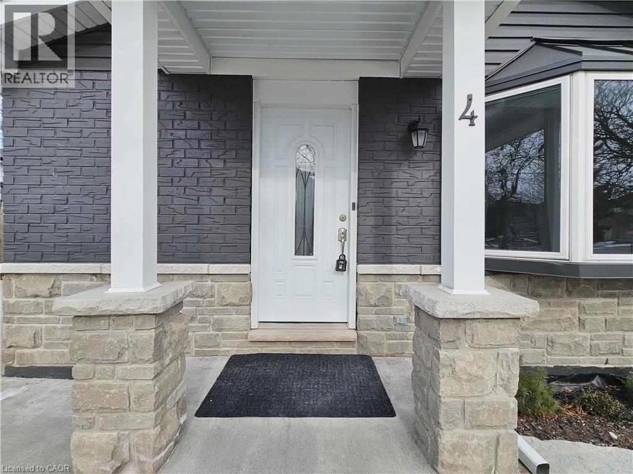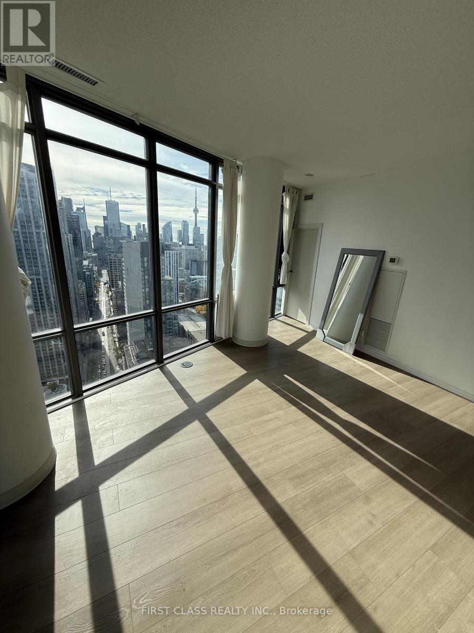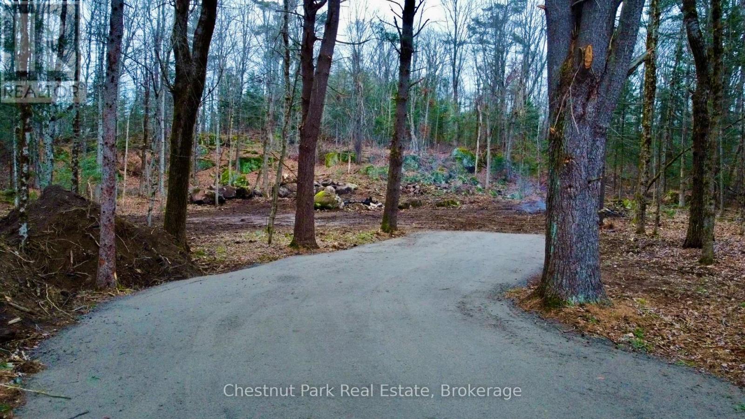437 - 101 Shoreview Place
Hamilton, Ontario
Spectacular Lake Views From Your Own Balcony - See Sparkling Blue Waters For Miles! Upgraded Unit On Lake Ontario! Bright Kitchen With Upgraded Counters & Breakfast Bar, Stainless Appliances, Laminate Throughout, Ensuite Laundry, Window Blinds, Amenities Include Fitness Room, Party Room and A Large Rooftop Patio With Incredible Views. Great Location! Near Highways/Red Hill Expressway, Costco. Minutes to Beautiful Waterfront Trails, Fifty Point Conservation Area, Restaurants, Hamilton Hospital, Felkers Falls Conservation Area & More. (id:50886)
Sutton Group Realty Systems Inc.
425 Beechwood Forest Lane
Gravenhurst, Ontario
Welcome To This Executive, Gorgeous, And Bright 4-Bedroom, 3-Bath Detached Home, Nestled In One Of Muskoka's Most Sought-After Communities And Backing Onto A Serene Ravine! Less Than 2 Years Old, This Exceptional Home Features Numerous Upgrades Including Solid Oak Stairs, Laminate And Ceramic Flooring Throughout The Main Level, And A Modern Kitchen With Quartz Countertops And Matching Cabinetry. Enjoy Stainless Steel Appliances, Along With A Washer And Dryer Conveniently Located On The Main Floor, Enhancing Both Functionality And Comfort. The Spacious Primary Bedroom Boasts A Large Walk-In Closet And A Luxurious 4-Piece Ensuite. Direct Access To The Garage Adds Extra Convenience. Step Out To The Backyard Deck, Equipped With A Natural Gas Line, Perfect For BBQ Enjoyment And Outdoor Entertaining. Ideally Located Just Minutes From Highways, Shops, Restaurants, Schools, Parks, And The Beautiful Muskoka Lake, This Home Offers The Perfect Blend Of Modern Living And Natural Tranquility. Don't Miss This Opportunity To Lease A Stunning Home In A Prime Muskoka Location! (id:50886)
Homelife New World Realty Inc.
90 Keeler Court
Asphodel-Norwood, Ontario
This 2-Story Norwood Park Home situated 20 minutes East of Peterborough, comes with 4 Bedrooms and 2.5 Washrooms and over 2700 sqft of living space. This property offers 2nd floor Laundry, 2-Car garage parking and walk-out to Large Deck. This property residents have access to French Immersion School,close to Wakefield Conservation area, Hwy 7/Hwy 115 and Art Community Centre. A Great Community For Any Type of People. Don't Miss the Opportunity. Move in & Enjoy!. (id:50886)
RE/MAX Community Realty Inc.
Main - 741 Proctor Road
Burlington, Ontario
Great central location near downtown Burlington. Main floor unit, two bedrooms, new kitchen, new bathroom and laundry room. Situatednear shopping, parks, schools and local transit, with easy access to the QEW, the 403 and the 407. Vacant, Immediate Possession Available. (id:50886)
First Class Realty Inc.
154 Bristol Road E
Mississauga, Ontario
Welcome to this newly built, never-lived-in 2-bedroom, 2-bathroom basement apartment. Enjoy a bright layout with pot lights, brand-new stainless steel appliances, quartz counters, and ensuite laundry. Perfectly located in a peaceful, convenient neighbourhood, it is just STEPS from a school and community centre, and only minutes to Square One, Heartland, Grocery and highway access. A fantastic opportunity to live in a modern home surrounded by all the essentials! (id:50886)
Exp Realty
210 - 349 Rathburn Road W
Mississauga, Ontario
Live in Downtown Mississauga. This beautiful 1 bedroom + den has 9ft ceilings. The floor to ceiling windows offer an abundance of sunlight and a great view. The unit is carpet free. The den is a great space for a home office. The open concept kitchen is equipped with stainless steel appliances and good counter space. The amenities are located in an exclusive amenities building right across the building. The amenities include an indoor swimming pool, whirlpool, gym, bowling alley, billiards room. The building has a party room with a kitchen. 24 hours concierge. Walking distance to square one mall, square one bus terminal (Mi-Way and GO), Sheridan College, Celebration square, grocery stores, shopping plazas, playgrounds, schools and much more. (id:50886)
Right At Home Realty
19 Gillespie Trail S
Essa, Ontario
Welcome to 19 Gillespie Trail, a custom all-brick, carpet-free two-storey on 2.7 private acres, offering nearly 5,000 sq. ft. of finished space with 4 bedrooms, 4 bathrooms, and a main-floor den that can serve as a 5th bedroom. Thoughtfully crafted and wrapped in mature trees, it blends country serenity with commuter convenience just off Simcoe County Rd 90 and minutes to Hwy 400.A handcrafted maple staircase-milled from a tree once on the property-sets a warm tone. The open-concept main level features cherry hardwood and a spectacular floor-to-ceiling stone fireplace with a high-efficiency wood-burning insert. The chef's kitchen boasts cherry cabinetry, granite counters, and a walk-in pantry, flowing to a sunroom and deck overlooking the private backyard. Also on this level are laundry and inside entry to an oversized 2.5-car garage.Upstairs, maple hardwood carries through generously sized bedrooms, including a luxurious primary suite. The fully finished walkout lower level adds versatility with a second wood stove, bar area, rough-in for a kitchenette (ideal in-law or guest potential), and a massive cold room.Outdoors, a separate 34' x 40' detached shop is fully insulated, wired with 100-amp service, and has its own driveway-perfect for hobbyists, car enthusiasts, or extra workspace. Enjoy open views, total privacy, and no rear neighbours. Walk to Simcoe County Forest for swimming, hiking, and outdoor adventure, with the Nottawasaga River nearby. On a school bus route-space, nature, and convenience in one exceptional property. (id:50886)
RE/MAX Crosstown Realty Inc.
RE/MAX By The Bay Brokerage
101 Grand Oak Drive E
Richmond Hill, Ontario
Desirable Family Friendly Community in Oak Ridges *Steps To Parks, Splash Pad & Schools *New Renovation & Freshly Painted *Bright Sun-filled Home with Functional Layout *4 Bedrooms With Laundry On Second Fl *Hardwood Floor Through-Out *Large Balcony In Second Fl *New Double Garage Direct To Home *BSMT 2 Bedrooms With Washroom, Kitchen & Laundry with W/O *New Furnace & New Hwt (id:50886)
Aimhome Realty Inc.
210 - 110 Broadway Avenue
Toronto, Ontario
Welcome to the Brand New, Never Lived-In 1 Bedroom Untitled Toronto Condo at Yonge & Eglinton. In collaboration with Pharrell Williams and Developed by Reserve Properties and Westdale Properties. Step into 500sqft of total spacious living space, Open-concept layout featuring floor-to-ceiling windows, Sleek modern finishes with East-Facing Balcony. Carpet Free Flooring, Custom Panel & Stainless Steel Appliances, Quartz Slab Countertop. Enjoy over 34,000 sq. ft. of Amenities, Including an Indoor/Outdoor pool and Spa, Basketball court, Gym and Yoga studio, Rooftop dining with barbecues and pizza ovens, Coworking lounges, and Private dining area... Mins Walk to the Yonge Street Subway, Yonge/Eglinton Centre with Cineplex, Loblaws, LCBO (id:50886)
Avenue Group Realty Brokerage Inc.
4 Markham Crescent Unit# Main
Hamilton, Ontario
Beautifully updated back split bungalow available for rent. This spacious home features three oversized bedrooms, a newly renovated kitchen with modern finishes, and gleaming hardwood floors throughout. Enjoy the privacy of a fully fenced backyard, perfect for outdoor living, plus parking for three vehicles. Conveniently located near shopping plazas, schools, churches, and public transit, this property offers both comfort and accessibility. Additional Notes: • Basement not included • Tenants responsible for 70% of utilities • Separate laundry machines provided A well-maintained home in a prime location. Ideal for tenants seeking space, style, and convenience. (id:50886)
Sutton Group Realty Systems
3608 - 832 Bay Street
Toronto, Ontario
South East Facing Very bright 2 bedroom suite with balcony @ the Burano On Bay. Steps to U of T, subway, restaurants, hospitals, shopping, etc. Preferred building with outdoor pool & hot tub, fitness centre. NO PETS NO SMOKING. (id:50886)
First Class Realty Inc.
0 Germania Road
Bracebridge, Ontario
A Blank Canvas to Build Your Dream! Discover over 5 acres of versatile, easy-to-work-with land - perfect for creating your new home, carving out your own nature trails, and tapping maple trees for syrup each Spring. Enjoy incredible privacy on a year round, municipally maintained road with no neighbours in sight, offering a peaceful retreat without sacrificing convenience. Some of the key site preparation is already complete, with a driveway installed, potential build site cleared and hydro at the lot line, plus Bell Fibe Internet currently in the works. This prime location places you just 5 minutes from Highway 11, 10 minutes to Bracebridge, and 15 minutes to Gravenhurst, keeping you close to everything you need while far enough away to truly unwind. RR zoning offers excellent flexibility and potential for your future plans. Buyer to complete all due diligence and cover any applicable development fees. Come explore this beautiful property and let the possibilities inspire you! (id:50886)
Chestnut Park Real Estate

