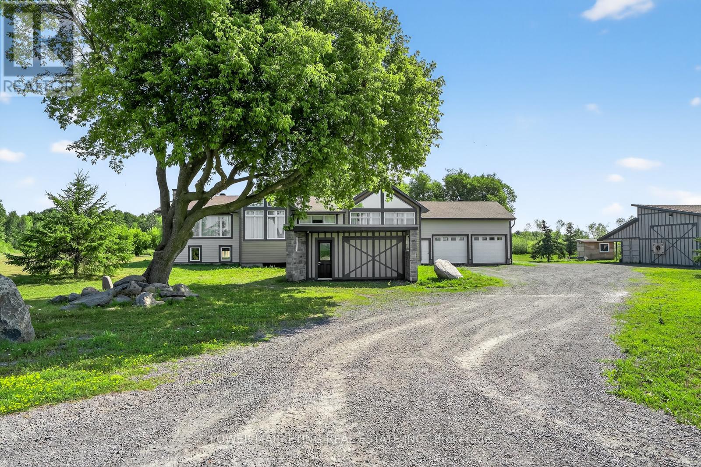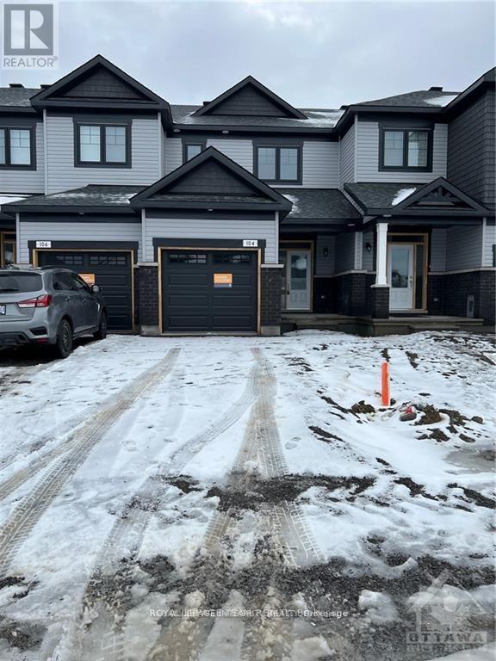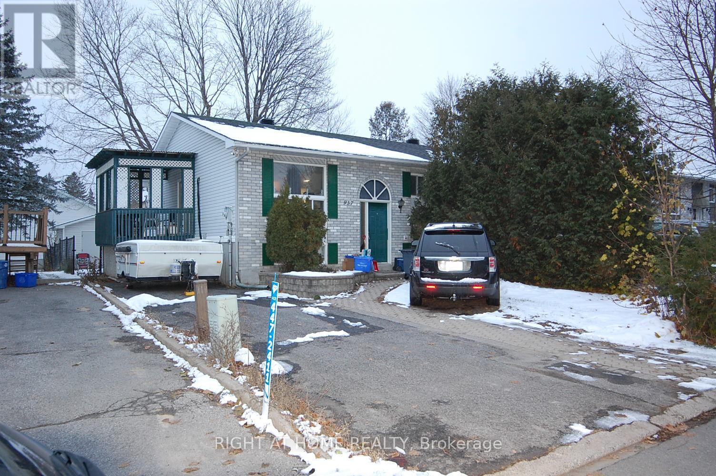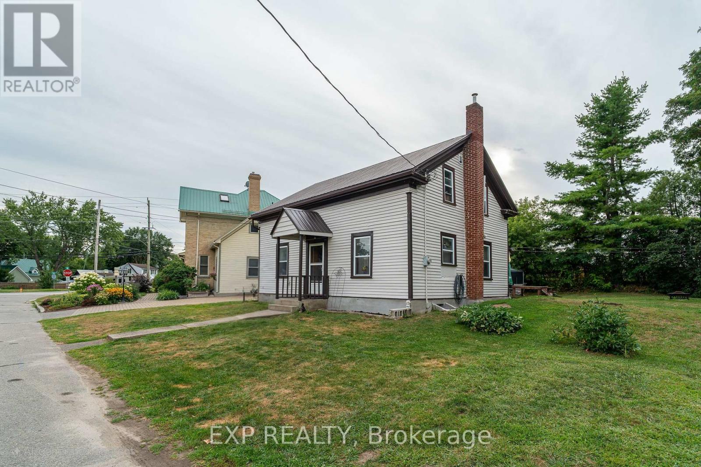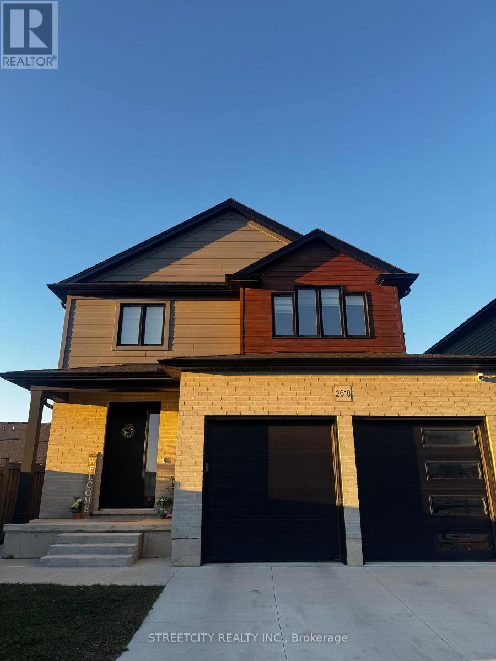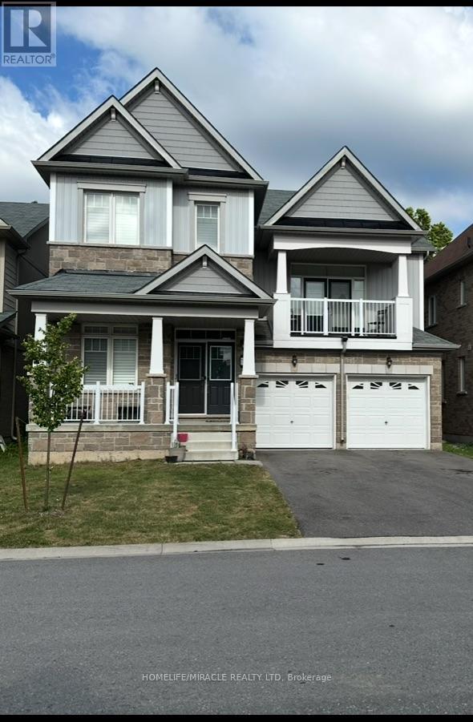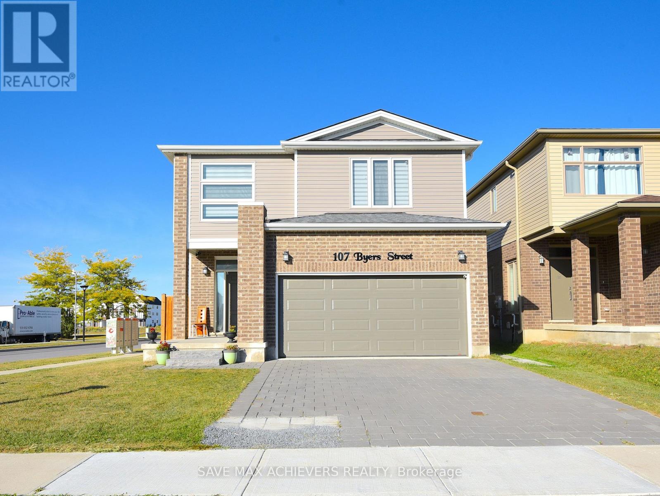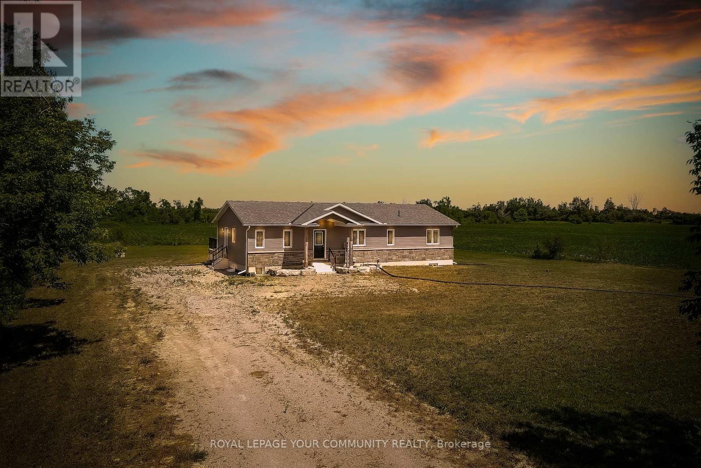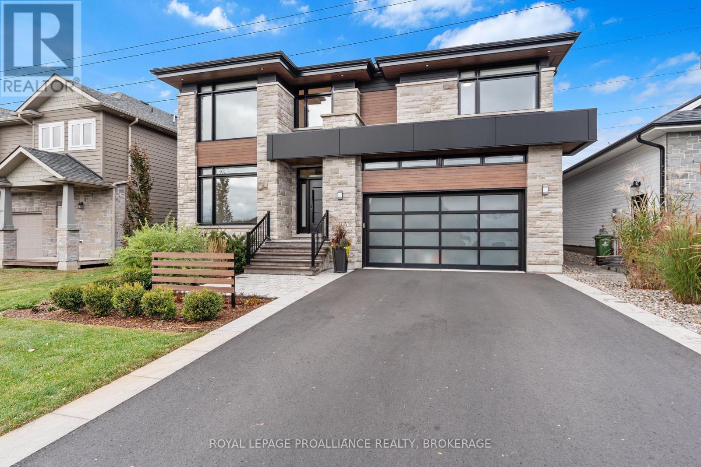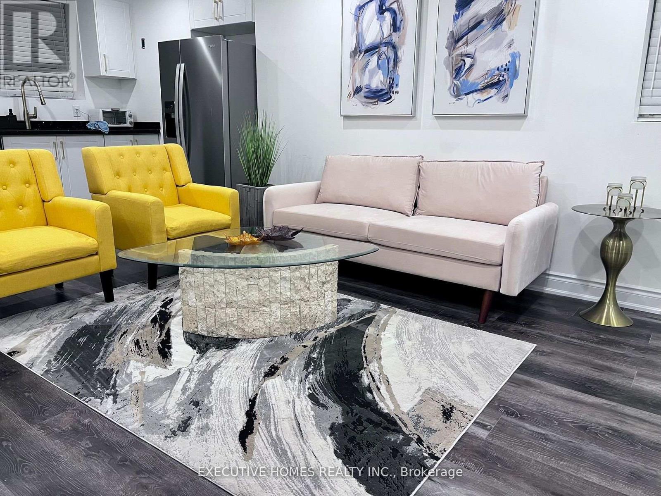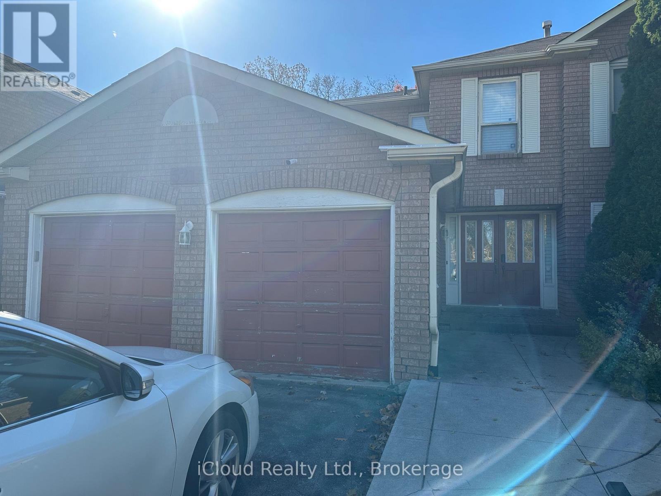201 - 81 Scott Street
St. Catharines, Ontario
Welcome to one of the premier buildings in St. Catharines , Meadowvale Green 81 Scott Street. This wonderful one-bedroom, condo offers an easy and convenient lifestyle. This light-filled unit features a spacious, bright living room / dining area overlooking a park-like setting, well maintained kitchen, in-suite storage, laundry, and a spacious bedroom. Discover a serene lifestyle with meticulously landscaped grounds, a waterfall area, and outdoor heated saltwater pool. Plus, enjoy amenities like barbecue areas, picnic tables, and more. Perfect for retirees or professionals, the residence also features snooker, an exercise room, party room, guest suites, and ample parking options including underground parking. (id:50886)
Royal LePage NRC Realty
3329 Swale Road
Ottawa, Ontario
New 2 Unit building for multigenerational family use! This beautiful custom made newer home (2017) built by the builder for himself With 6 bedrooms and 4 bathrooms with top quality materials and workmanship! Main floor has separate in lawsuit with two bedroom and full washroom and a laundry room , Main house has 3+1 bedroom , Huge open concept kitchen with Black quartz countertops and quartz back splash and hardwood floors, Large living room with a wood burning fireplace, Lord Master bedroom has a full en-suite and two big walking closet, Lower level has a huge rec room, 5 piece washroom with sauna and Jacuzzi, Main floor In-law suit has radiant heated floors, separate eclectic meter and much more! This great home offers you 2 Acres land, elevate your outdoor living experience with an exquisite above-ground pool, an outdoor Jacuzzi with custom decking, privacy walls, and safety railings create a secure and inviting environment for all to enjoy.20K generators And a 4 Section Barn (40x30, 8x40,8x40 and 8x40)! This great home is also back to your own lake (pond) with custom build fountains that add a touch of elegance and tranquility to the outdoor living space, creating a serene and captivating atmosphere for you and your guests to enjoy! A section of the house is from the old home, but all done newly! Make sure you see it today! Please find the floor plan attached. (id:50886)
Power Marketing Real Estate Inc.
104 Patchell Place
North Grenville, Ontario
Available December 15, 2025! Welcome to 104 Patchell Pl, a townhome located in the highly sought-after eQuinelle community. This spacious and modern home is perfect for those who value both comfort and style, with ample living space and luxurious finishes throughout. The kitchen is a chef's dream, featuring stainless steel appliances, and quartz countertops. Upstairs, you'll find three generously sized bedrooms, the primary bedroom boasts a walk-in closet and an en-suite. The other two bedrooms are equally impressive, with ample room. But the true gem of this property is the eQuinelle community itself. Residents of this exclusive community enjoy access to a wide range of amenities, including a 18-hole championship golf course, fitness center, pool, and tennis courts. (Can be purchased through the eQuinelle Centre) There are also plenty of parks and walking trails in the area. (id:50886)
Royal LePage Integrity Realty
937 Morris Street
Clarence-Rockland, Ontario
This High Ranch Bungalow is located in a very desireable location Center East in Rockland. . Walking distance to schools(Public & Catholic,French-English), Library, minutes to multitude of Ameneties, Stores, Box Store.This home offers 2+1 bungalow, 2 washroom, storage, besement family room and laundry room. Great for first time home buyer or for a retiring couple looking for a smaller home. Fenced back yard and storage shed. Property is Tenanted therefore require 24 hours Notice for viewing .. Tenant might be home because working remotely. One of the Tenant works nightshift , therfore some viewing will have to be modified. (id:50886)
Right At Home Realty
105 Rideau Street
Merrickville-Wolford, Ontario
Fantastic opportunity in the lively village of Merrickville! This affordable 4-bedroom home offers exceptional potential - whether you're a first-time home buyer, a family looking for more space, or an investor exploring development options on the generous 80 ft x 80 ft lot. The main level features a spacious kitchen, a large dining room, and a cozy living room highlighted by beautiful exposed timber beams, believed to run throughout the house. Upstairs, the 12-inch-wide pine plank floors add charm and character, ready to be refinished and restored to their original beauty. The home has seen several updates, including fresh paint, new trim throughout, and exterior improvements completed in August 2025. Insulation was upgraded to R20 in the upper walls and attic approximately seven years ago, helping improve comfort and efficiency. Major systems have been well cared for as well: the furnace was replaced in 2021, the tin roof is approximately 12 years old, and the septic system has recently been pumped. Propane tanks are included with no rental fee, serving as the primary heat source. Ideally located just one block from the Rideau River and a short stroll to downtown Merrickville, you'll enjoy small-village charm with cafés, shops, and local amenities close by. Commuting is convenient - less than 40 minutes to Ottawa, 24 minutes to Brockville, and only 15 minutes to Kemptville or Smiths Falls. Don't miss this rare chance to own a character-filled home with tremendous potential in one of the area's most desirable and vibrant communities. (id:50886)
Exp Realty
2618 Buroak Drive
London North, Ontario
Welcome to Brand new 1 Bedroom Basement (Never lived) with separate entrance and offering the perfect blend of comfort, style, and functionality. All utilities are included. A modern 3-piece bathroom, spacious bedroom, a modern kitchen, family room, private laundry, dishwasher, Refrigerator, central vacume and a lot of storage area. Northwest Public School, Sir Arthur Currie Public school and St. Gabriel Catholic Elementary Schools are in walking distance. Secondary school include St. Andre Bessette Catholic Secondary School (walking distance) and Sir Frederick Banting SS. The location is highly convenient with nearby shopping at Walmart, Marshalls/Home Sense, Canadian Tire, and plenty of dining choices. With Western University, scenic trails, and local parks just minutes away, this apartment offers the perfect balance of comfort, convenience, and quality living. (id:50886)
Streetcity Realty Inc.
7844 Odell Crescent
Niagara Falls, Ontario
A stunning, Empire-built detached home offering 2,912 sq. ft. of above ground modern living space on a generous lot backing on to green space is available for lease immediately. Located in an excellent neighborhood with no rear neighbors, residents will enjoy convenient access to parks, grocery stores, restaurants, Costco, and quick connections to the QEW.Inside, the home features:4 spacious bedrooms plus a large loft with balcony Carpet-free main floor for a clean, contemporary look Bright, open-concept layout ideal for family living and entertaining This exceptional property combines size, style, and location - perfect for tenants seeking comfort and convenience. (id:50886)
Homelife/miracle Realty Ltd
Basement - 107 Byers Street
London South, Ontario
Lower Level for Lease. Almost new 2024 built,legal basement with seperate side entrance. Offering 1 bedroom, 1 bath and seperate laundry. As soon as you step down, you have open concept kitchen with quartz countertop and stainless steel appliances and connected living room. Lot of natural light as it is a corner lot with egress window. Decent size Bedroom which can feet queen size bed, sliding door closet and another egress window in the bedroom.Basement also offers 3 pc full bathroom and standing laundry unit. 1 car parking on the driveway.Very conveniently located in the southwest part of london with great parks, school, public transit, grocery store, minutes drive from Amazon warehouse and a quick access to highway 401/402. Pet free and smoke free house - a must see. (id:50886)
Save Max Achievers Realty
371 Linden Valley Road
Kawartha Lakes, Ontario
Welcome To 371 Linden Valley Road! This Newly Built Custom Bungalow, Nestled On Over An Acre Of Peaceful, Serene Countryside. Offering Over 1700 Sq Ft Of Thoughtfully Designed Living Space, This Bright And Airy Home Features An Open Concept Layout With Vaulted Ceilings In The Living Room, Smooth Ceilings Throughout And Pot Lights In Kitchen, Living Room And On The Exterior. Enjoy Seamless Indoor-Outdoor Living With Sliding Doors Across The Back - Accessible From Dining Room, Living Room And Primary Bedroom - Leading To A Large Deck Perfect For Relaxing Or Entertaining. The Modern Kitchen Includes A Convenient Side Entrance, While The Spacious Primary Bedroom Boasts A 4Pc. Ensuite And Backyard Views. The 9 Ft Ceilings In Basement Offer Endless Potential For Future Development. With A Large Driveway And A Stunning Lot, This Property Provides Both Tranquility And Opportunity. Close To All Amenities, Short Distances To Balsam Lake, Fenelon Falls, Beaverton, Cannington, Georgina And More! Don't Forget To View The Virtual Tour. (id:50886)
Royal LePage Your Community Realty
832 Windermere Drive
Kingston, Ontario
Westbrook. The word Custom is used far too often in Real Estate. This Modern David Smalls Inspired home is truly one of a kind. From the Quarried Limestone, ACM exterior Panelling and Wood grain aluminum soffit -- Offering Exceptional Curb Appeal. Over 3,500 Sq. Ft. above grade. Soaring ceilings & wall to wall windows (motorized blinds), allow an abundance of natural light. Progressive Kitchen with Jen-Air and Thermador Appliances, walk-in pantry. Luxary LVP Flooring throughout. Floor to ceiling Gas Fireplace. Floating Oak 2-storey staircase with glass railings. Breathtaking Primary Bedroom w/ walk-out balcony, sprawling ensuite and walk-in closet. 2nd Floor Laundry room with built-in cabinets. Covered Stamped Concrete Deck. No detail overlooked. Full Spec. Sheet, Floor plans and 3D Tour available. (id:50886)
Royal LePage Proalliance Realty
409 Boyd Lane
Milton, Ontario
Experience elevated living in this stunning 2-bedroom basement apartment in Milton, perfect for those seeking style, convenience, and comfort. Located at 409 Boyd Lane, this beautifully designed unit features high-end finishes, a spacious open layout, and a private entrance, offering flexibility to suit your lifestyle.Inside, you'll find sleek dark hardwood floors throughout, enhancing the modern, polished look of the space. The open-concept living area is both stylish and inviting, with pops of color from the bold accent chairs that bring a unique charm. The kitchen is a chefs dream, equipped with high-end stainless steel appliances, including a double-door fridge and a smooth electric cooktop, along with elegant white cabinetry and a luxurious black granite countertop, complemented by a brushed-gold faucet.Each bedroom offers a cozy retreat with minimalist decor and ample storage, creating a serene environment perfect for relaxation. The contemporary bathroom features a glass-enclosed shower with marble-style tiling, a black granite vanity, and brushed-gold fixtures, adding a touch of luxury to your daily routine. The suite also includes central air conditioning, in-unit laundry, and one private parking space, enhancing your convenience and comfort.Situated in a peaceful, family-friendly neighborhood, this home offers easy access to Miltons many amenities, including parks, schools, shopping centers, and scenic trails. Its close proximity to major highways makes commuting a breeze, connecting you seamlessly to the broader Greater Toronto Area. Embrace Miltons unique blend of suburban charm and urban accessibility in this sophisticated, move-in-ready basement apartment (id:50886)
Executive Homes Realty Inc.
Lower - 5215 Micmac Crescent
Mississauga, Ontario
Welcome to this bright & airy legal basement apartment, perfectly situated in one of Mississauga's most sought-after neighbourhoods. This oversized two-bedroom suite has been thoughtfully designed from scratch to feel bright, modern, and inviting. With its own completely private entrance, you'll enjoy the comfort of total privacy along with the convenience of a fully self-contained home.The open-concept layout features a modern kitchen, a spacious living area and large windows that fill the space with natural light-so much so, it hardly feels like a basement at all. A generous four-piece bathroom with a bathtub makes it ideal for small families. For added convenience, this suite includes an ensuite washer and dryer, so there's no need to share laundry facilities.A private sideyard for your and your family to enjoy your time outdoors.Located just steps Mclaughlin and Eglinton Avenue, you'll have shops, dining and public transport at two minutes walk. Whether you're a professional couple or a small family, this spotless apartment offers modern living in an unbeatable location. (id:50886)
Icloud Realty Ltd.


