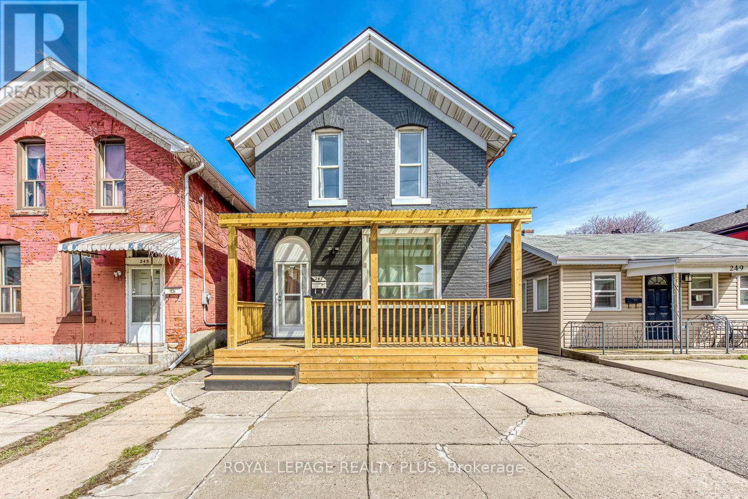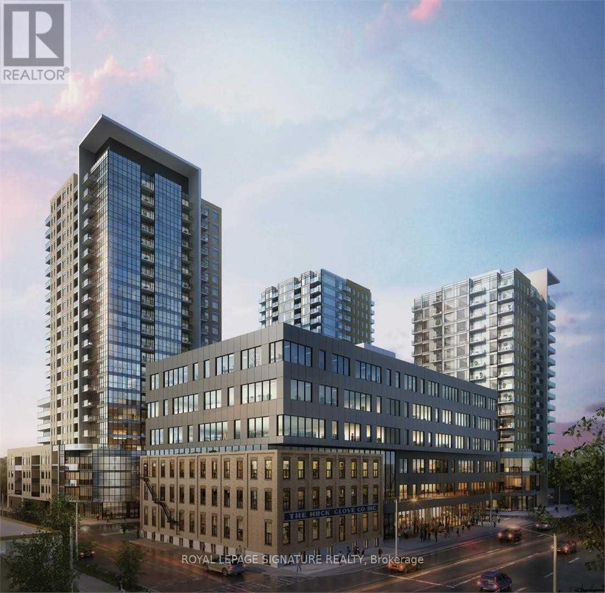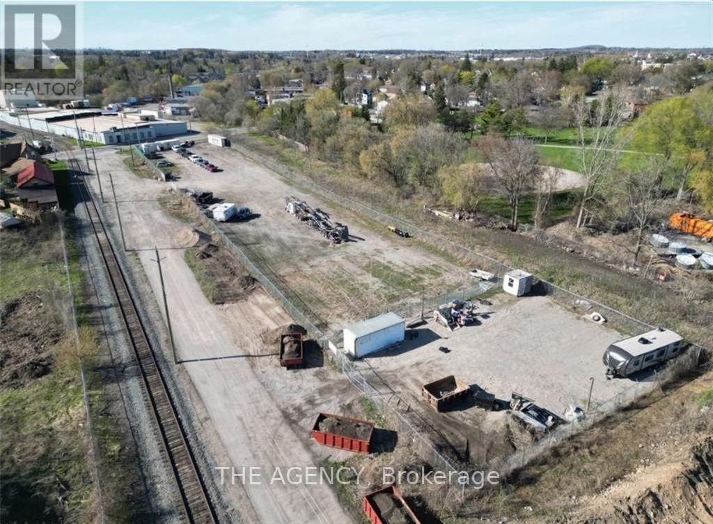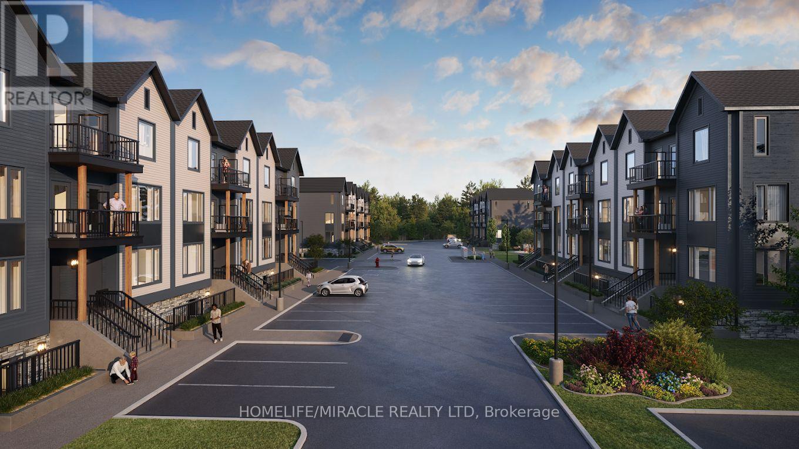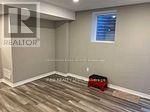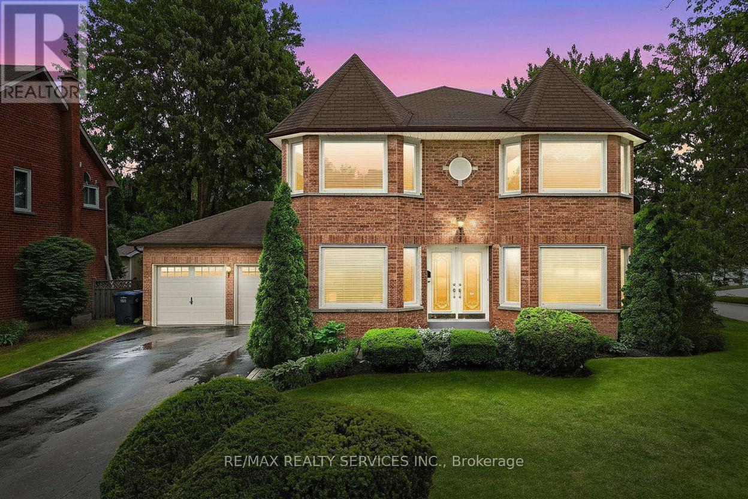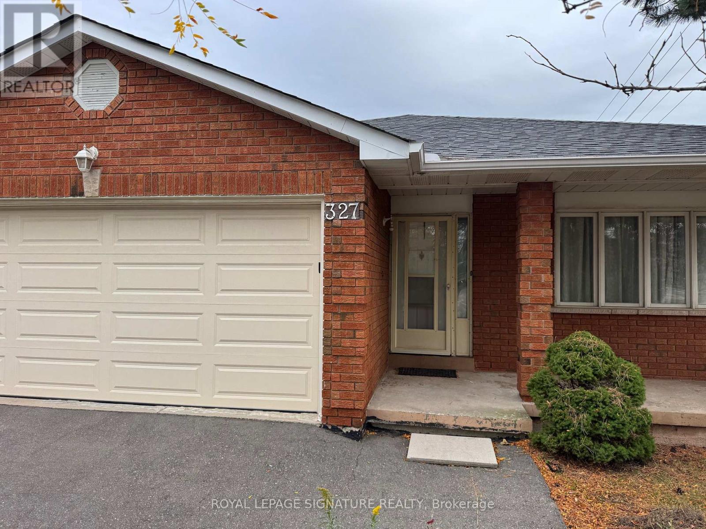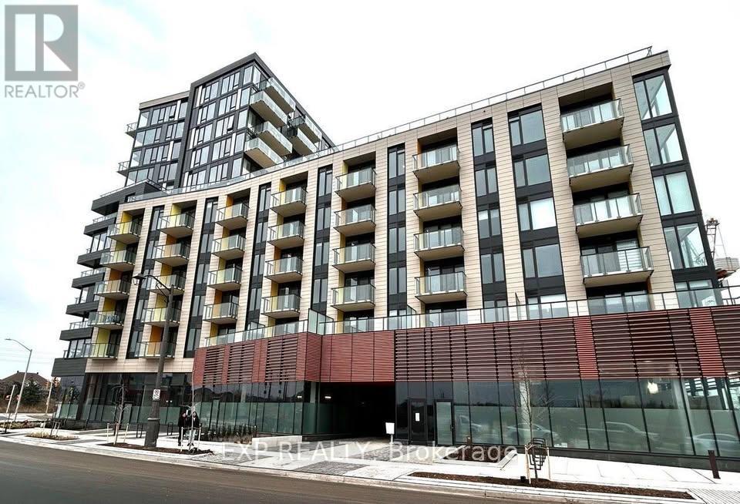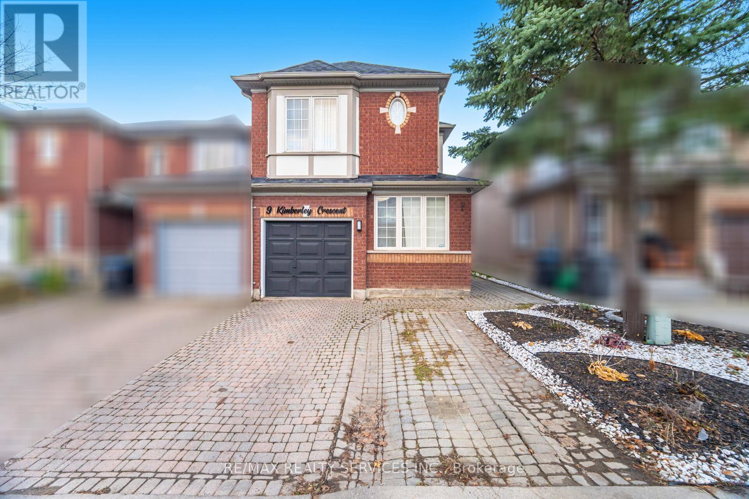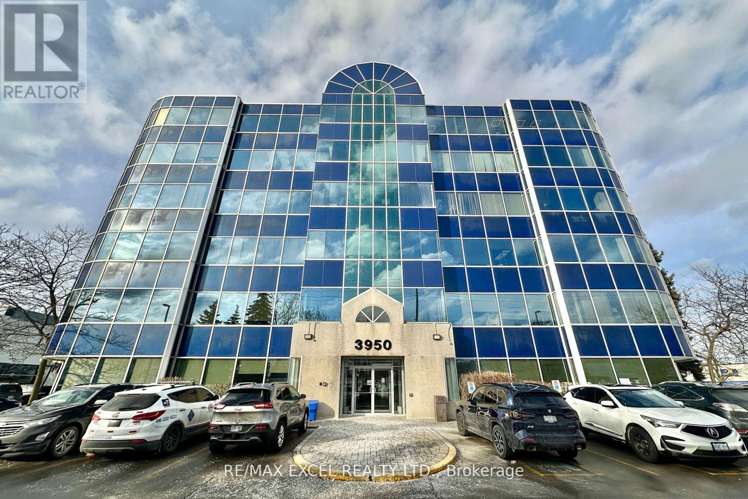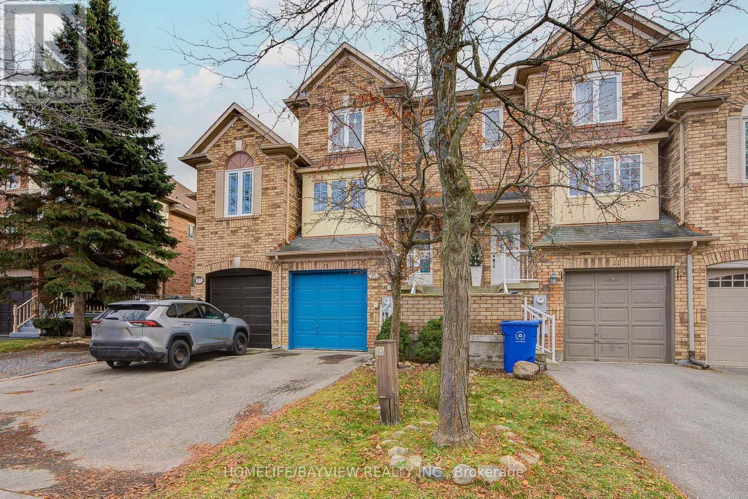247 Robert Street
Hamilton, Ontario
This unique and versatile detached home functions like a duplex, offering two completely separate units with private front entrances ideal for multifamily living or a turn-key investment. The main floor features a sun-filled, open-concept living and dining area with soaring ceilings, a brand-new kitchen with quartz countertops, walk-out to a large fully fenced backyard, a spacious master bedroom, en-suite laundry, and a fully renovated shower. The upper unit includes an oversized master bedroom with office space, a second bedroom, a renovated kitchen, a bright, lounge-like living area, en-suite laundry, and an updated shower. With two-car parking and income already being generated, this property provides flexibility, space, and value in one. Whether you're looking to live in one unit and rent the other or invest in a fully rented property, this opportunity checks every box. Don't miss your chance with this one. (id:50886)
Royal LePage Realty Plus
413 - 108 Garment Street
Kitchener, Ontario
Welcome to 108 Garment Street in the heart of Downtown Kitchener! This modern and well-kept 1-bedroom + den suite features an open-concept layout with 9-ft ceilings, engineered flooring, and floor-to-ceiling windows that bring in amazing natural light. The kitchen offers stainless steel appliances and granite counters, and the den is the ideal size for a home office. Enjoy a full-sized balcony and the convenience of 1 parking space. Residents have access to outstanding amenities including a rooftop pool and BBQ terrace, fitness centre, yoga studio, sports court, pet run, and an entertainment room with a catering kitchen. Located in Kitchener's Innovation District, you're steps from Google, Deloitte, Communitech, the School of Pharmacy, Victoria Park, restaurants, cafés and shops. Transit is unbeatable with the ION LRT, GO Train and VIA all nearby. A stylish, well-located unit in one of the city's most sought-after buildings, available for January 1st occupancy. (id:50886)
Royal LePage Signature Realty
Lot B - 401 Dolph Street
Waterloo, Ontario
FOR SUB-LEASE - RARE OFFERING! Find yourself a gated 70ftx100ft (7000sqf) lot zoned M3! 24/7 access... Come and go as you please! Great for contractors, fleet parking and much more! Utilities not available at this site. Current zoning allows for various industrial uses; consult municipal resources for specifics. Min 1 year term. Wifi available at $50 monthly. (id:50886)
The Agency
418 - 708 Woolwich Street
Guelph, Ontario
Welcome to Marquis Modern Towns, North Guelph's newest community, perfectly situated in a private enclave within easy walking distance of Riverside and Exhibition Parks. This beautifully finished unit features upgraded luxury standard finishes throughout, including maintenance-free vinyl plank flooring, elegant Barzotti Eurochoice cabinetry in the kitchen and bathrooms, a premium four-piece stainless steel kitchen appliance package, stunning quartz countertops, a ceramic-tiled shower surround, and a full-size stackable front-load washer and dryer. The unit comes with one surface parking space and access to ample visitor parking. Please note that the tenant is responsible for all utilities. We're thrilled to welcome you to your new home! (id:50886)
Homelife/miracle Realty Ltd
Lt 2 Armstrong Road
Merrickville-Wolford, Ontario
Home to be built** The Bailey - Welcome to your dream home just minutes from the historic town of Merrikville. This lot offers a perfect blend of convenience and tranquility surrounded with beautiful trees and landscape, the perfect backdrop for this three bedroom two bathroom modern open concept brand new house. This model is called the Matrix; it has High quality finishes throughout, ensuring that every detail of this home speaks to modern elegance and practicality. Built by Moderna homes design, a family operated company renowned for their expertise and attention to detail. Moderna is proud to be a member of the Tarion home warranty program, energy star and the Ontario home builders association. Call for more information. (id:50886)
Royal LePage Team Realty
85 Livingston Road
Milton, Ontario
Includes all existing S/S appliances + 1 parking spot - laundry, Heat, hydro and AC are included in the rent. Black Storage rack (id:50886)
Kingsway Real Estate
1 Brookbank Court
Brampton, Ontario
Charming 4 bedroom, 3 bathroom home in Heart Lake on a spacious 60 ft corner lot, available for a 6 MONTH LEASE. Features include an updated kitchen with granite countertops and stainless steel appliances, sunlit breakfast area, and updated bathrooms. Enjoy a private backyard with mature trees, lush landscaping, and a large deck-perfect for outdoor entertaining. Conveniently located near top schools, transit, shopping, and Heart Lake Conservation Park. Ideal for those seeking comfort, charm, and outdoor activities in a desirable community. (id:50886)
RE/MAX Realty Services Inc.
Main - 327 Evergreen Crescent
Oakville, Ontario
Beautiful Bungalow with 3 bed 3 bath is available for rent immediately in highly demanding location of Trafalgar Road and Upper Middle Road E of Oakville. Carpet free- Hardwood Flooring Through out. Freshly painted. Professionally cleaned. Laundry is in same floor. Fabulous Kitchen with Stainless Steel Appliances. 1 Parking on Garage and 1 parking on Driveway. Spacious Living and Family. Near to good schools, Shopping and Public Transit. Bus Stop right in front of the property. Minutes to 403 & 407 ETR. Great fit for a family. Lease is for Main Floor only and Basement is Tenanted Separately. (id:50886)
Royal LePage Signature Realty
1004 - 1415 Dundas St E
Oakville, Ontario
Experience modern luxury living in this stunning 1+Den suite at Mattamy's ClockWork Condos in Upper Joshua Creek. This bright and modern 583 sq.ft. unit offers a functional open-concept layout, highlighted by floor-to-ceiling windows, 9-ft smooth ceilings, and sleek laminate flooring throughout. Enjoy a large private balcony with unobstructed south/east views, including glimpses of Lake Ontario and the CN Tower on clear days. The spacious bedroom includes a large closet, while the versatile den is ideal for a home office, study area, or small lounge. ClockWork Condos offers an impressive collection of amenities, including a 24-hour concierge, fitness studio with yoga room, party room, rooftop terrace, social lounge, dog wash station, and ample visitor parking. Located in one of Oakville's most desirable communities, you're just minutes from Hwy 403 & 407, top-rated schools, parks, public transit, restaurants, Costco, and major shopping options. The suite also offers in-suite laundry, 1 underground parking spot, and a locker for added convenience. Tenant Only Responsible For Hydro + Water (id:50886)
Exp Realty
9 Kimberley Crescent
Brampton, Ontario
Welcome to this beautiful 3 bedroom end unit townhouse!! Very low Maintenance fees!! featuring an open concept living room with large windows, a main floor office that can be used as an office,bedroom, den, or extra living room, a beautiful kitchen, spacious bedrooms, a finished 1 bedroom spacious basement with a 4-piece bathroom. and 3 cars parking. Located in a family-friendly neighbourhood just minutes from the hospital, Trinity Common Mall, transit, schools, and parks. (id:50886)
RE/MAX Realty Services Inc.
406 - 3950 14th Avenue
Markham, Ontario
**Prime Professional Office Space in the Heart of Markham**. ~2,200 SQFT Available For Flexible Term of Lease. This unit features double glass door entry and professional renovations, showcasing a stylish reception area with pot lights, an executive office, four private office rooms, a common area, and a fully equipped kitchen/pantry. This prime location is ideal for a head office, retail business, accounting firm, law office, real estate agency, tutoring school, and more. Conveniently located just minutes from Highway 404/407, with YRT and TTC access for easy employee commuting. Ample above-ground parking available for employees and visitors. Surround yourself with popular restaurants, banks, coffee shops, and retail establishments to meet and impress future clients. **EXTRAS** T.M.I Includes heating, a/c, hydro, water, janitorial garbage pick up in common area, shared open surface parking, landscaping & building ins. (id:50886)
RE/MAX Excel Realty Ltd.
15 Bowler Street
Aurora, Ontario
Beautiful Townhome In Desired & Family Oriented Neighbourhood. Walk Out To Terrific Deep South Facing Backyard , Fully Fenced. A spacious eat-in kitchen, Granite Kitchen Counter, New Roof 2014, New A/C 2023, New Fence 2025, Garage Door Opener, Digital Lock. Enjoy unmatched convenience with close proximity to the Aurora GO Station, T&T, Sobeys, Longos, Cineplex, Goodlife Fitness, top schools, restaurants and plenty of green space and trails. (id:50886)
Homelife/bayview Realty Inc.

