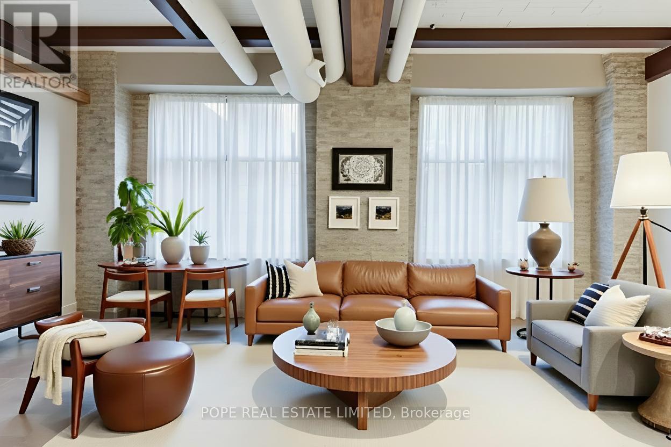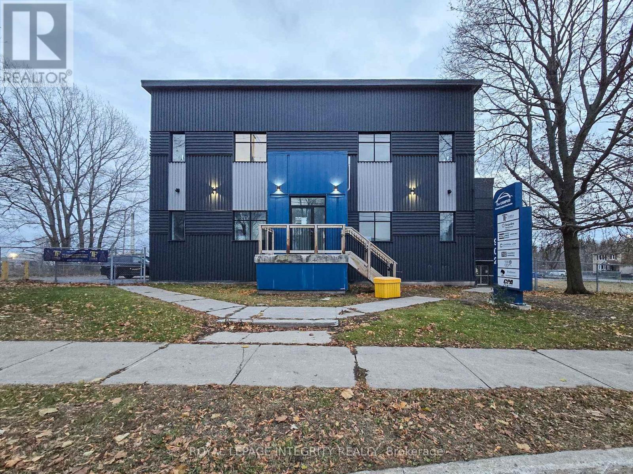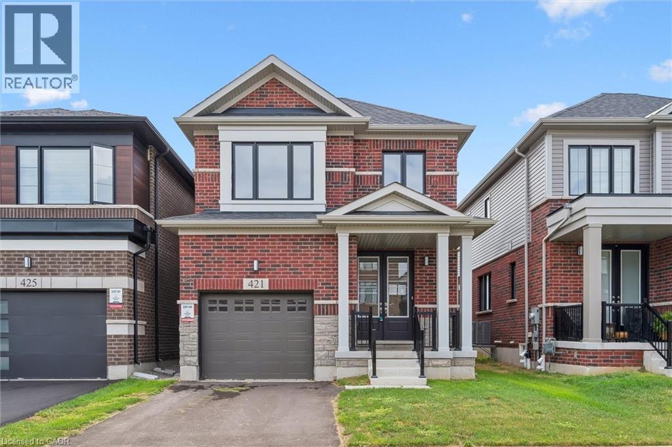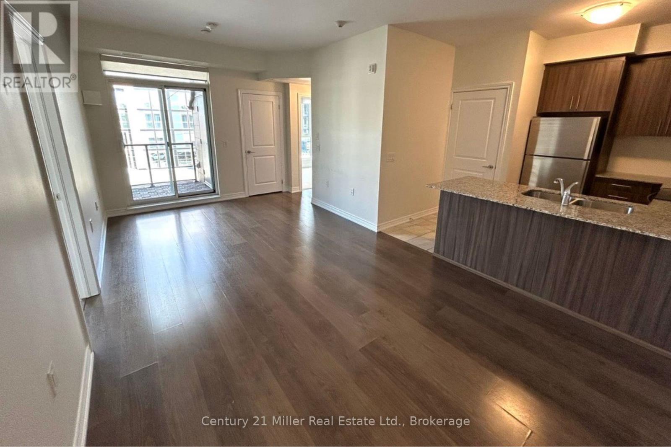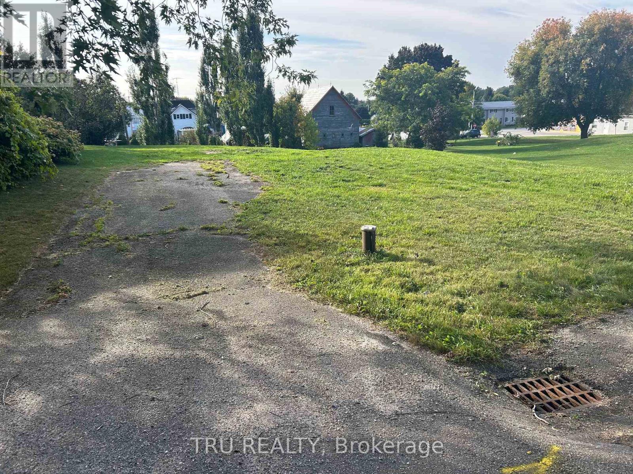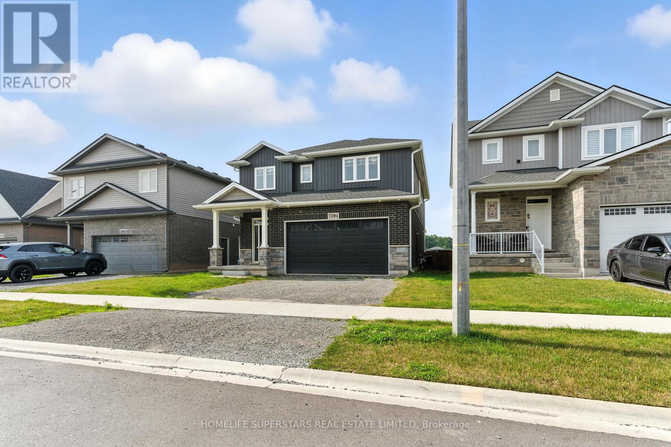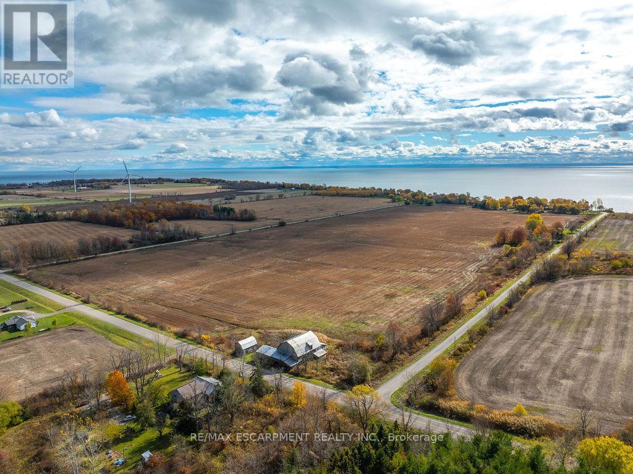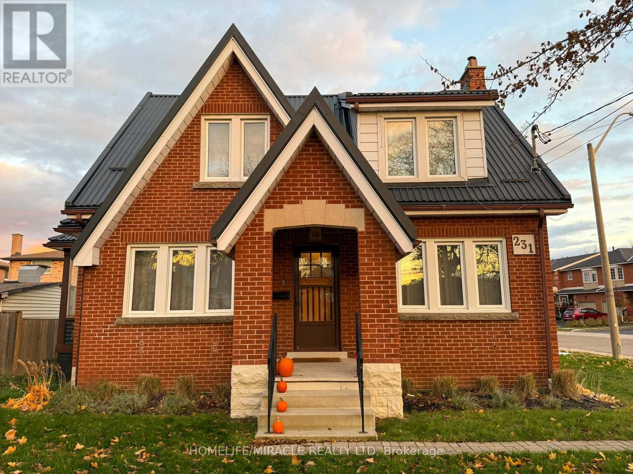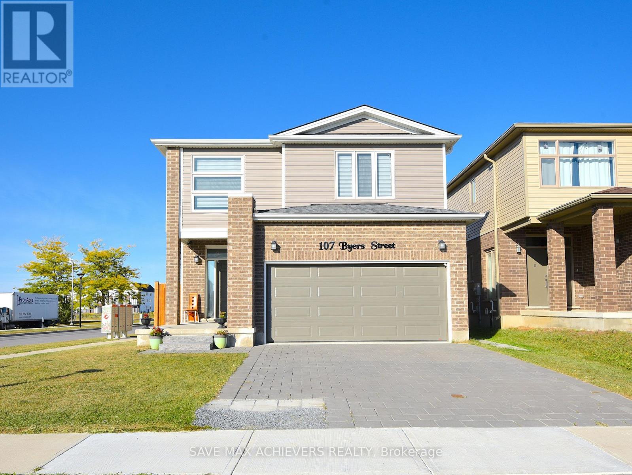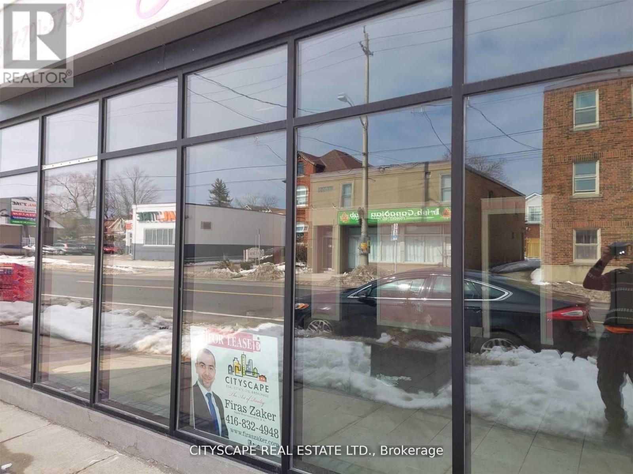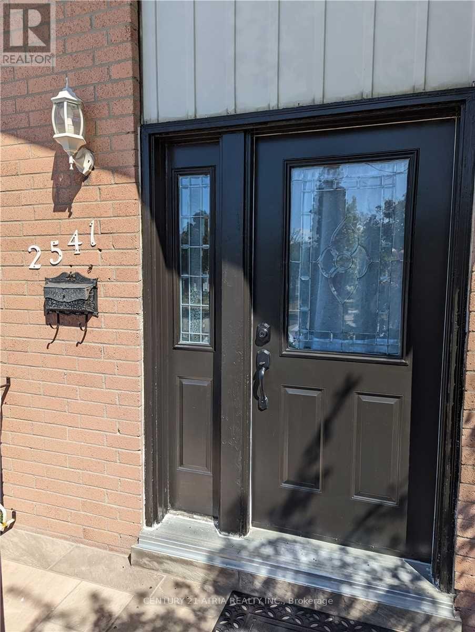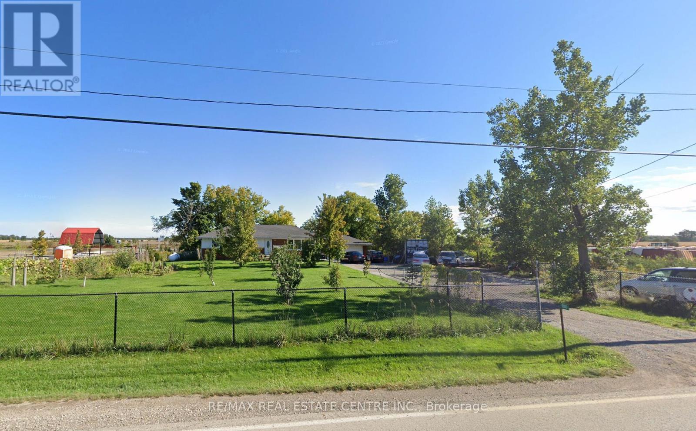211 - 781 King Street W
Toronto, Ontario
Gotham Vintage Lofts. A rare and much sought after post and beam, exposed brick loft situated in the heart of King West. Formerly constructed between 1903 and 1910 to serve as a horse harness factory and later as a textile mill. After many decades of commercial activity, the 6 storey building building was repurposed and reimagined in 1997 by Paul Anisman into 54 stylish vintage lofts. Recently, the apartment was completely renovated & upgraded to please the most discerning buyer. The apartment showcases 1020 sf of interior space and a rare 30 sf balcony on 2nd floor overlooking the beautifully landscaped garden courtyard Minto 775 complete with fireplace and water feature. This beautiful bespoke loft showcases 2 levels,12 ft wood ceilings on the main floor, a custom white metal open riser staircase leading to the second floor,10 ft wood ceilings on the 2nd floor, white oak plank floors throughout, exposed brick, spiral ductwork, large windows, a walk-in front closet complete with stacked washer/dryer, upgraded lighting throughout. The numerous bespoke finishings continue to showcase a custom kitchen boasting premium integrated appliances, quart counter & backsplash, centre island & breakfast bar. The stylish contemporary baths showcase large format tile, custom vanities, upgraded light & plumbing fixtures, large w/i shower, frameless glass enclosure, rain shower, handheld water wand, concealed indirect lighting & a walk-in closet featuring built-ins. No stone was left unturned, new furnace & AC unit. The building features a handsome lobby, 2 elevators, a gym, meeting rooms & visitor parking. The nearby neighborhood amenities are endless & steps away; TTC 504 & 511 street cars, future Ontario Line subway stop at King & Bathurst, Fort York, Coronation Park, the waterfront trail, Stanley Park complete with outdoor pool, recreation field & off leash dog park, shops, restaurants & cafes of King West, Queen West & Liberty Village. 1 parking & 1 storage locker. (id:50886)
Pope Real Estate Limited
G100 - 902 Second Street W
Cornwall, Ontario
Well-designed and versatile office space offering a modern layout that can adapt to a variety of professional uses. The main entrance opens into a bright, open area that sets the tone for the suite. To the right, there is space suitable for a waiting or reception area, while to the left, a small kitchenette is conveniently located near the entrance. Beyond the entry, the layout divides naturally between two wings: one side featuring enclosed offices, and the other designed for meeting or collaboration rooms that could also serve as additional offices depending on needs. The central area provides an ideal location for reception or shared workspace, with an open flow that connects to other parts of the suite. At the back of the space, a smaller enclosed section offers potential for a bullpen or open workstation setup. A hallway runs along the perimeter, providing access to multiple private offices of various sizes positioned along the interior wall. A second kitchenette is located toward the rear for added convenience. Modern glass doors throughout give the space a clean, professional look while allowing natural light to move through the interior. The configuration supports both private and collaborative work environments and can be tailored to suit a range of business operations. (id:50886)
Royal LePage Integrity Realty
421 Newman Drive
Cambridge, Ontario
Welcome to this stunning, fully brick-exterior detached home in Westwood Village. This property offers over 2,000 sq ft of luxurious living space with four bedrooms and two and a half bathrooms. Step inside to an open-concept layout designed for modern living. The wide foyer features elegant ceramic tile flooring, a functional mudroom and a powder room. The main living area flows seamlessly, with a spacious living and dining room perfect for entertaining. The modern kitchen is a chef's delight, complete with sleek cabinetry, granite countertops, and a center island with an extended flush breakfast bar. The four generous bedrooms are finished with plush carpeting for comfort. The primary suite is a true retreat, featuring a luxurious 5-piece ensuite bathroom. For ultimate convenience, the laundry room is also located on the upper floor. (id:50886)
Homelife Miracle Realty Ltd.
302 - 2370 Khalsa Gate
Oakville, Ontario
****** 2 PARKING SPACES/2 FULL BATHS/RARE ADDITIONAL DEN-LIKE SPACE in primary bedroom. ****** This exceptional top floor rental in Westmount is ideally located within walking distance to highly sought-after elementary schools (St. Joan of Arc, Captain R Wilson), Starbucks, medical clinics, places of worship, and a neighbourhood park bustling with summer soccer activities. The unit features high ceilings, an open concept living area, and a private balcony. The modern kitchen is equipped with stainless steel Whirlpool appliances, granite countertops, a double undermount sink, tall cabinets, and a stacked washer and dryer. The family room boasts laminate flooring, a linen closet, and balcony access. The primary bedroom is flooded with natural light from multiple large windows, and boasts a coffered ceiling, walk-in closet, 3-piece ensuite, and a rare den-like space ideal for an office, workout area, or study nook. On the other side of the living area is the second bedroom with a large window, deep closet with sliding doors, and access to the 4-piece main bathroom. This unit comes with two outdoor parking spaces - one private garage space with an electrical outlet, perfect for your electrical car, and one surface level parking space - as well as a large oversized basement locker for storage. Located in an exclusive 3-storey building, this apartment offers privacy and peace without the crowded feel of high-rise living. Just a few minutes' drive to the new hospital and highway access. No pets and no smoking. The tenant is responsible for all utilities plus HWT rental. Don't miss out on this wonderful opportunity! January 1st occupancy. (This building does not have an elevator.) (id:50886)
Century 21 Miller Real Estate Ltd.
9 Wellington Street W
Athens, Ontario
Build your dreams right here in the heart of beautiful Athens! Located in a family-friendly community, the property is within walking distance to schools, Main Street shopping, the local medical center, parks, and Centre 76 Arena. Athens is known for its welcoming small-town charm, active community spirit, and convenient amenities. Whether you're looking to raise a family, retire in comfort, or invest for the future, this lot provides endless opportunity in a prime location. Enjoy the balance of peaceful living with everything you need just steps from your door (id:50886)
Tru Realty
7394 Sherrilee Crescent
Niagara Falls, Ontario
This stunning two-story masterpiece boasts 2,400 sq/ft of luxurious living space. With 4 bedrooms, 4 washrooms including 2 ensuite bathrooms, a rear-covered deck, and a fully fenced yard; this residence offers ample room for family living and entertaining. The main floor features a spacious layout with high-end fnishes throughout. The formal dining space is perfect for family dinners or hosting guests. The kitchen features quartz countertops, custom cabinetry, stainless steel appliances and a convenient coffee station. The large pantry and mud/laundry room, conveniently located off the kitchen, provide extra storage space and a practical indoor transition. The living room features an impressive gas fireplace, creating a warm ambiance that is perfect for cozy evenings with loved ones. As you make your way to the upper level, you will find this home features 4 large bedrooms, 3 bathrooms and a convenient loft space which can serve as a home office, play area, reading nook, or hobby room. The primary bedroom boasts his & hers walk-in closets and a 5-piece ensuite featuring a tiled glass shower and a soaker tub. The second bedroom also features an ensuite bathroom, perfect for a growing family. The remaining 2, generously sized bedrooms, share a 5pc Jack & Jill bathroom. As you step outside to the backyard area, the convenience of a rear-covered deck offers a private outdoor retreat, perfect for outdoor relaxation on a rainy day. Enjoy sunny days on the extended concrete pad outback. A fully fenced yard provides security and privacy, making it ideal for children and pets to play freely. Situated conveniently, you will enjoy easy access to amenities, schools, parks, and transportation routes, enhancing your daily lifestyle. Take a chance to live in this exquisite property, where luxury meets practicality in the perfect package! (id:50886)
Homelife Superstars Real Estate Limited
Lot 12 North Shore Drive
Haldimand, Ontario
An opportunity to own 80.52 acres of vacant agricultural land on the south side of North Shore Drive. This expansive parcel offers a mix of open fields and natural landscape, ideal for cash cropping, future agricultural ventures, or long-term investment. The property includes two older outbuildings, both of wood-frame construction, offering storage utility but holding minimal contributory value. There is hydro going to one of the outbuildings. Surrounded by rural charm and open countryside, this property is perfect for farmers, investors, or those seeking a substantial landholding in beautiful Haldimand County. A rare chance to acquire significant acreage in a peaceful, low-density setting near the Lake Erie shoreline (id:50886)
RE/MAX Escarpment Realty Inc.
Lower - 231 Mount Albion Road
Hamilton, Ontario
Bright and spacious lower-level apartment with a private entrance. This updated unit offers a comfortable blend of modern style and practicality ideal for professionals or small families seeking a quiet, convenient home. Featuring 1 large bedroom, a 3-piece bathroom, and a modern kitchen with updated finishes, this space offers good natural light throughout the home. Enjoy the convenience of laundry located in the basement, pot lights, and an efficient layout that makes the most of every square foot. Located in a prime Hamilton Mountain area, this home offers exceptional convenience. Minutes from Red Hill Valley Parkway (Linc/Alex/QEW/403), you'll have quick access to all major routes. Enjoy essential amenities just moments away schools, parks, trails, golf, restaurants, shopping centres, and more. (id:50886)
Homelife/miracle Realty Ltd
107 Byers Street
London South, Ontario
Available for Lease - Welcome to 107 Byers street, Located in South London Middleton Community. 4 Br / 3.5 Bath Available, S/S Appliances/ Zebra Blinds Throughout. Main floor has open concept offers large living room,Powder room, Dinette and upgraded modern kitchen. Huge Windows Allows Tons of Natural Light.Second floor has Master Bedroom with a Walk-In Closet & 4 Piece Ensuite. The other 3 bedrooms are generously sized with big windows and good size closet. Laundry is Conveniently Located on Second Floor.Close To Shopping Malls, Parks, School And All Amenities. 15 Mins Drive To Western University. Just Minutes To Highway 401 /402. Close To School, Plaza, Park, Shopping Centre & Minutes Away From Public Transit. (id:50886)
Save Max Achievers Realty
101 - 398 Concession Street
Hamilton, Ontario
Beautiful Space For Your Start Up Business Idea- Ideal For Beauty Salon, Nail Salon, Close To All Ameneties On A Very Busy Street. Very Afforadable With Lots Of Potentail. snow removal and water extra. **EXTRAS** Utilities And Snow Removal Extra . Water Heater Tank Is Owned (id:50886)
Cityscape Real Estate Ltd.
Bsmt - 2541 Trident Avenue
Mississauga, Ontario
Fully Renovated Lower Level Suite. Brand New Kitchen W/ Granite Countertops, Backsplash, S/S Appliances.1 Parking Space. In SuiteLaundry. Use Of Side Yard. Close To All Transportation (Buses, Highways, Go Train), Close To Schools And Shopping. (id:50886)
Century 21 Atria Realty Inc.
9800 Britannia Road
Milton, Ontario
Rare opportunity to acquire a prime parcel in the heart of Milton with exceptional futuredevelopment potential. This unique lot is situated in the rapidly evolving Omah area,surrounded by residential growth and infrastructure improvements. The Town of Milton iscurrently conducting a comprehensive land use study, with completion anticipated within thenext 2 years, that is expected to unlock future development options for this property andothers in the immediate area. Perfectly positioned in a strategic infill location, thisproperty offers proximity to established neighbourhoods, schools, parks, and major highways -making it ideal for future residential or mixed-use intensification (subject to approvals).Whether you're a seasoned developer, land banker, or investor looking to secure a valuablepiece of Milton's future, this is a rare chance to get in early. Don't miss this goldenopportunity to be part of Milton's next phase of growth. Buyer to conduct their own duediligence regarding zoning, permitted uses, and servicing availability. (id:50886)
RE/MAX Real Estate Centre Inc.

