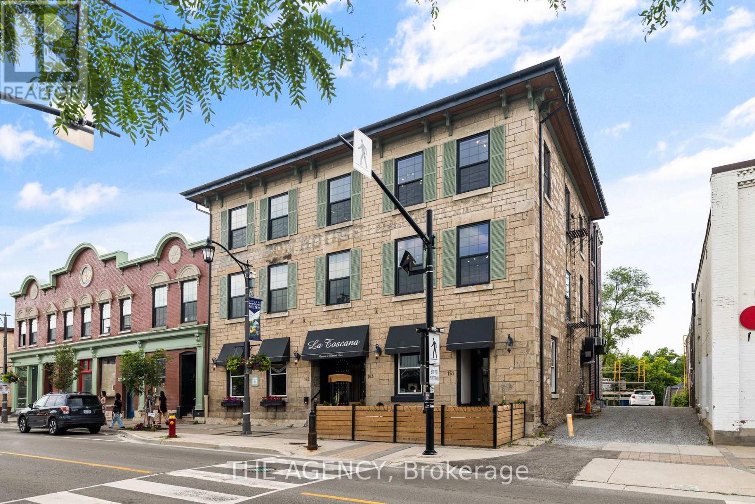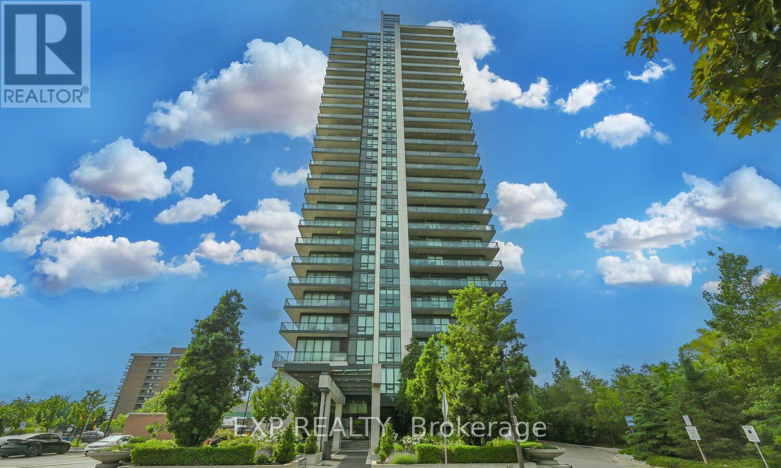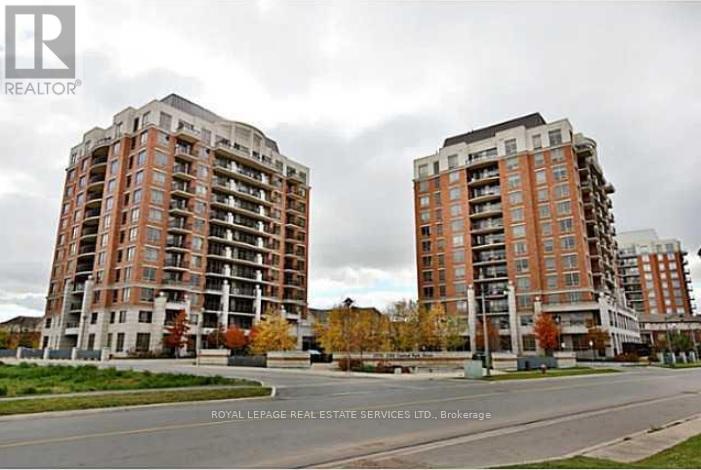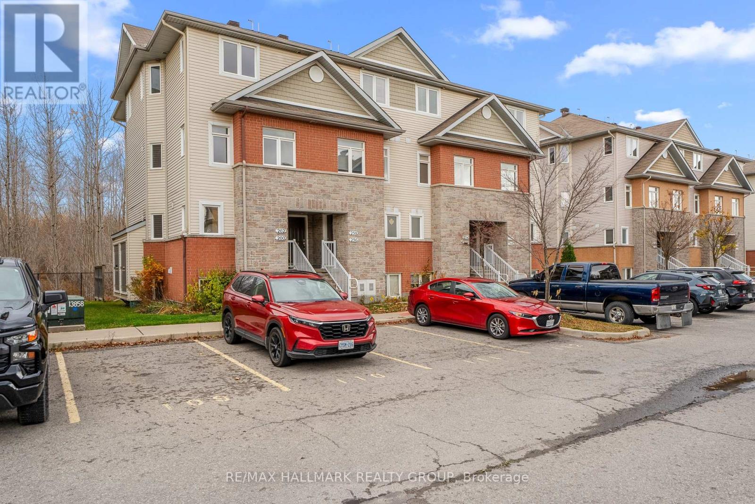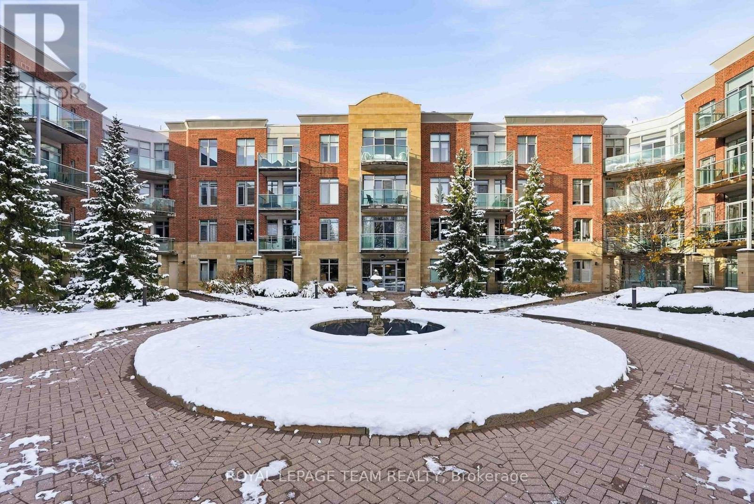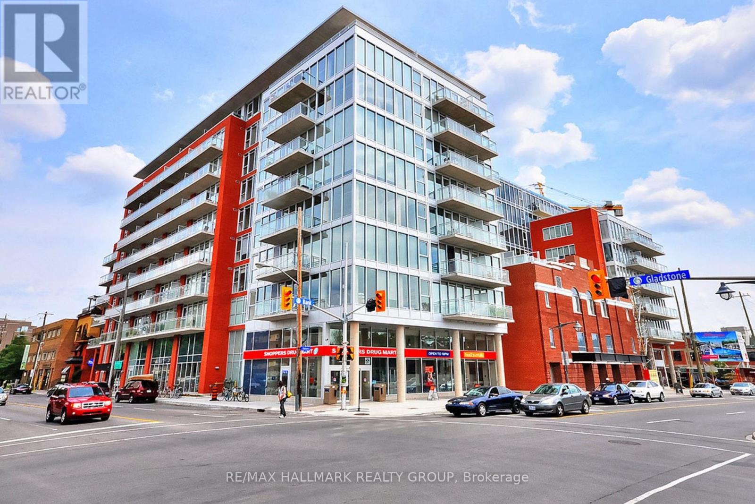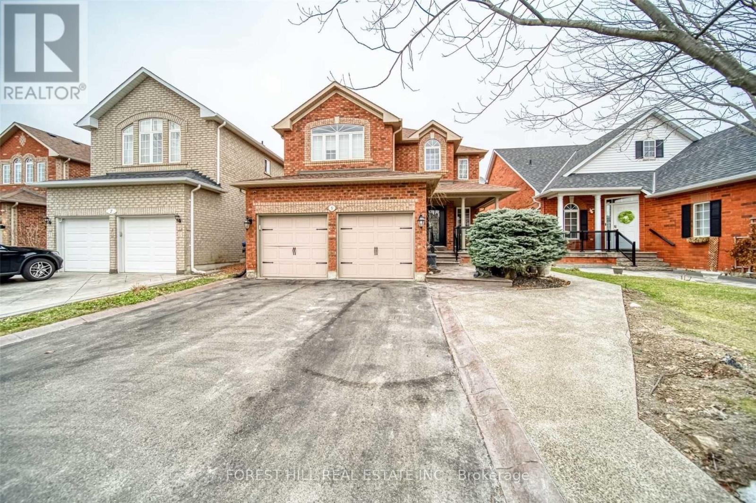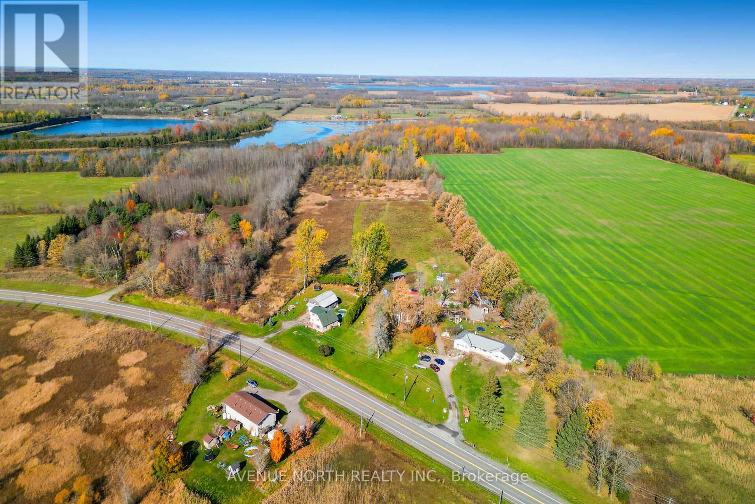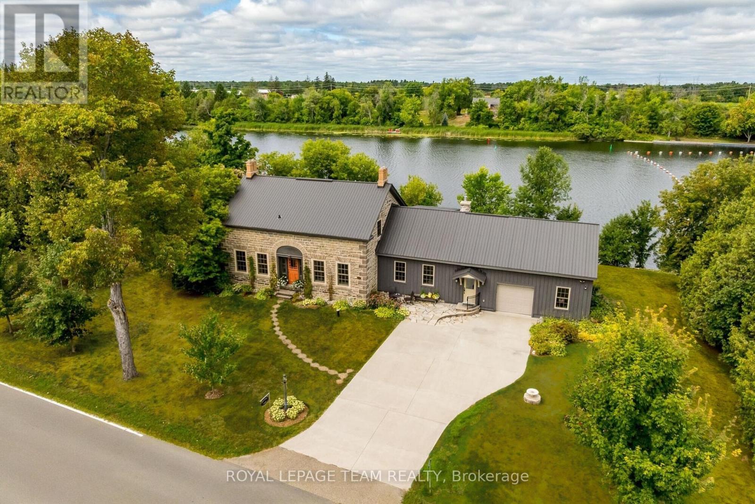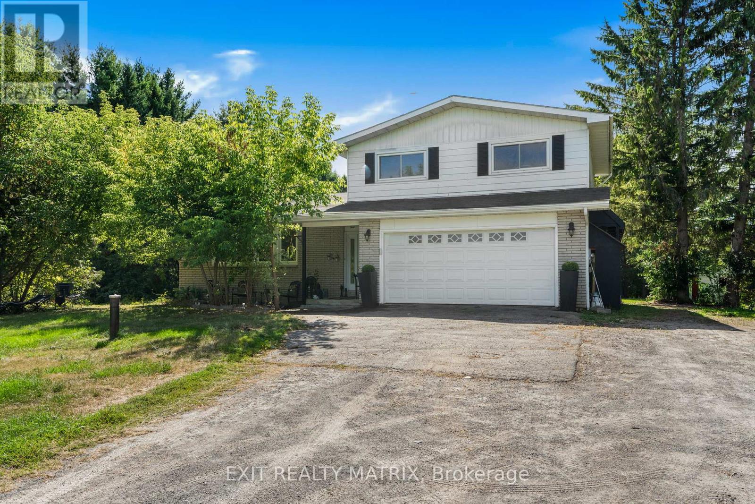303 - 163 Main Street E
Milton, Ontario
Discover a perfect blend of modern luxury and historic charm in this trendy one-bedroom loft located in the heart of downtown Milton. A beautifully designed common hallway welcomes you with warmth and sophistication, leading to a striking Tiffany blue door that frames the entrance to this inviting unit. Inside, timeless character meets contemporary design with hardwood floors, exposed beams, and original stonework that highlight the building's rich history. The modern kitchen features stainless steel appliances, a sleek porcelain backsplash, soft-touch cabinetry, and oversized window sills that fill the space with natural light and create an airy, open feel. Enjoy the best of Milton right at your doorstep-steps from La Toscana, Pasqualino Italian Restaurant, and the Milton Farmer's Market, with convenient access to major highways, top-rated schools, and scenic parks. Experience boutique loft living at its finest-where heritage and modern comfort come together beautifully. Short term corporate rentals will be considered. (id:50886)
The Agency
12 Emerald Coast Trail
Brampton, Ontario
Location! Location! Location! Welcome to 12 Emerald Coast Trail, a beautifully designed home situated in a quiet, family-oriented neighborhood in Northwest Brampton.Welcome to a stunning 4-bedroom home in Mount Pleasant, Brampton - a prime location perfect for Toronto Downtown Commuters, just 10 minutes away from the GO Station, ensuring ultimate convenience. It's also very close to the Walmart superstore. Exceptionally well-done work on the front and back of the house. Very bright, Spacious & Welcoming 4 Bedrooms, No Carpet in the whole house, Oak stairs with upgraded metal pickets, Sun-filled Detached Home in Brampton's highly sought-after Mount Pleasant Community of NorthWest Brampton. Second Floor Laundry! Elegant hardwood flooring throughout and a stylish, modern kitchen featuring Granite countertops and premium stainless steel appliances, an over-the-range in built Microwave. A luxurious primary bedroom complete with a big-sized ensuite washroom & walk-in closet. An extended driveway allows parking for 2 cars plus an additional parking space in the garage. Nestled in the family-friendly neighbourhood, this home seamlessly blends style, comfort, and an unbeatable location. Do not miss this incredible opportunity to own a beautifully upgraded home in one of Brampton's most vibrant communities. Easy Access To Everywhere! (id:50886)
Save Max Achievers Realty
2503 - 100 John Street
Brampton, Ontario
Pizazz at The Park Place! Gorgeous, Large, Open Concept 1 Bedroom Plus Den Combo With South East Exposure, Overlooking Centennial Park, In The Heart Of Downtown Brampton. This stunning unit Is Close To All Major Amenities Including A Short Walk To The Downtown Go Station And Features 9" Floor To Ceiling Windows, Upgraded Flooring, Crown Molding Throughout The Main Living Area, And Stone Countertops In Both The Kitchen And Bathroom. 4 public & 4 Catholic schools serve this home. Of these, 8 have catchments. There are 2 private schools nearby. 10 tennis courts, 4 playgrounds and 8 other recreation facilities and parks are within a 20 min walk of this home, including everything in dining, shopping and entertainment. Street transit stop less than a 2 min walk away. Rail transit stop less than 2 km away. (id:50886)
Exp Realty
1101 - 2391 Central Park Drive
Oakville, Ontario
One of the largest 1 Bedroom + Den suites in the building!This beautifully upgraded unit offers 9' ceilings, engineered hardwood flooring, and floor-to-ceiling Hunter Douglas blinds throughout. Freshly painted in modern décor hues, the open-concept layout features a spacious living area flooded with natural light and a wall of windows.The kitchen is complete with granite countertops, rich espresso oak cabinetry, stainless steel appliances, and a convenient breakfast bar. A generous den offers flexibility for a home office or dining area. The primary bedroom features a built-in closet, while the 4-piece bath includes a marble countertop. Enjoy unobstructed views from the expansive 113 sq. ft. balcony, perfect for relaxing or entertaining. Additional highlights include in-suite laundry and one parking space. Building amenities include impressive lobby, outdoor pool, sauna, fitness centre, media room, party room, and BBQ area. Located in the heart of Oak Park, steps from parks, trails, shopping, transit, and major highways. Experience the best of condo living at the sought-after Courtyard Residences. (id:50886)
Royal LePage Real Estate Services Ltd.
258 Fir Lane
North Grenville, Ontario
Perfect for First-Time Home Buyers! Discover incredible value with this bright and spacious 2-bedroom, 2-bath UPPER UNIT condo complete with two private balconies, all for under $325K. This is the ideal opportunity to stop renting and start building equity. Step into a warm, welcoming main level featuring an open-concept living and dining area that's perfect for relaxing or hosting friends. Enjoy your morning coffee on the balcony overlooking beautiful views. The kitchen offers everything a first home needs, a sit-up island, double sink, plenty of cabinets and counter space, stainless steel appliances, a breakfast nook, and a pantry closet. A convenient powder room adds extra practicality to the main floor. Upstairs, the spacious primary bedroom includes three closets and a second private balcony, an ideal retreat after a long day. A large second bedroom, Full bathroom, in-unit laundry/utility room and extra storage make everyday living simple and stress-free. This well-managed condo also includes one parking space, low condo fees, and a fantastic location-right across from Kemptville Hospital and close to schools, parks, shopping, recreation, HWY 416, and more. If you've been waiting for the right first home, this is it. Book your showing today! (id:50886)
RE/MAX Hallmark Realty Group
217 - 205 Bolton Street
Ottawa, Ontario
Welcome to Sussex Square a boutique low-rise condo in the heart of Ottawa's historic ByWard Market. This elegant 1 bedroom + den unit offers a bright open-concept layout with hardwood floors, granite countertops, and ample cabinetry. The versatile den makes an ideal home office or guest space. Enjoy morning coffee or evening sunsets from your private balcony with peaceful north-facing views. The building is known for its exceptional upkeep and amenities, including a rooftop terrace with BBQs and panoramic city views, a fitness centre, party room, library, and indoor visitor parking. In-unit laundry, underground parking, and a separate storage locker add convenience. Nestled on a quiet tree-lined street yet steps to the National Gallery, Global Affairs, Parliament Hill, Rideau River, and the vibrant shops and restaurants of the ByWard Market. A rare opportunity to live in a mature, well-maintained building in one of Ottawa's most desirable locations! (id:50886)
Royal LePage Team Realty
208 - 354 Gladstone Avenue
Ottawa, Ontario
Welcome to Unit 208 at 354 Gladstone Avenue a bright one-bedroom condo in one of Ottawas most walkable neighbourhoods. Step inside to hardwood floors, floor-to-ceiling windows, and a layout that makes smart use of space. The kitchen is spacious and modern, and the private terrace gives you extra room to unwind, host a friend, or enjoy a quiet evening outdoors.Living here means everything is close. Grab coffee around the corner, pick up groceries on Bank Street, or meet friends on Elgin all without getting in the car. You're surrounded by restaurants, gyms, parks, and shops, with downtown just a short walk or bike ride away. Central Condos offers amenities that match the lifestyle: a fitness centre, party lounge, concierge, and secure entry, giving you both comfort and convenience.Tenant pays hydro, tenant insurance, and internet. (id:50886)
RE/MAX Hallmark Realty Group
5 Baybrook Road
Brampton, Ontario
Welcome to This Stunning, Newly Renovated 1-Bedroom Legal Basement Apartment, Perfectly Situated in a Quiet, Family-Friendly Neighbourhood in Sought-After Snelgrove. Enjoy Your Private, Separate Entrance with a Covered Canopy, Offering Year-Round Protection from Rain or Snow. Step Inside to a Spacious, Open Concept Living Area Featuring a Modern Fireplace and an Abundance of Natural Light, Creating a Warm and Inviting Atmosphere. The Modern Kitchen is Tastefully Upgraded with Stone Countertops, Stainless Steel Appliances, and a Stylish Backsplash-Perfect for Everyday Living and Entertaining. The Modern Bathroom includes a Glass-Enclosed Standing Shower, While the Bedroom Offers a Built-in Closet for Convenient Storage. Additional Highlights Include Ensuite Laundry with Extra Storage Space and Two(2)Driveway Parking Spots. Located Close to Parks, Schools, Shopping, Transit, and Hwy 410, This Home Combines Comfort and Convenience in an Unbeatable Location. Tenant to Pay a Flat Rate of $150 per Month for Utilities. No Pets or Smoking Permitted. Tenant is Responsible for the Removal of Snow, Ice, and Leaves from Their Designated Walkway and Immediate Area. ***Short term lease for 6 months *** with possibility of extending. (id:50886)
Forest Hill Real Estate Inc.
000 County Rd 16 Road
Merrickville-Wolford, Ontario
37 Acres prime development land located within the boundaries of Jasper Hamlet as per the municipal official plan Merrickville-Wolford Township. Located 15 minutes from either Smiths Falls or Merrickville. The property is subject to removal of conditions included in final approval of application for consent approved by United Counties of Leeds and Grenville. Potential for 20-25 building lots. There is a road access permit approved by the township. Buyer to do their due diligence with the township to ensure the land is suitable for their intended use. (id:50886)
Avenue North Realty Inc.
6 Lapp Street
Toronto, Ontario
Investor Alert! Opportunity Knocks for End Users as well on this completely Gutted, Restored w/Addition & Newly Renovated Duplex w/a Basement Apt. Main & Upper Units Currently Leased at $3,300/mo & $3,200/mo Respectively. Basement Suite $1,450/mo. Gross Annual Income $95,400. Expenses @ 6% approx.(Property Taxes & Insurance) & Tenants Pay Own Utilities. Working at a 5.6% CAP Rate! A Detached 2 Car Garage gives you the opportunity to Build a Laneway Suite(Owner has Drawings/Plans). Everything is Brand New Inside and Out! All New Stucco Exterior! All Units have their own Private Separate Entrances & In-Suite Laundry. The Main Floor Apartment is a New 892 sq ft - 3 Bedroom - 1.5 Baths with 2 Separate Entrances & access to Private Yard. The Upper Apartment is a new 889 sq ft - 3 Bedroom - 1.5 Baths. The Basement Apartment is a renovated 1 Bedroom -1 Bath Suite. Each Apartment has it's Own High Efficient Heating/Cooling Mini-Split Systems Separately Metered so each Tenant Pays their Own Per Use Hydro Bills! Water Utility is divided 3 ways (40-40-20). Detached 2 Car Garage Parking w/Laneway Access. The Property is Easy to Rent with TTC access a very short walk to St Clair West Streetcar which go direct to St Clair West & Yonge Subway Lines. A short drive to Highways 401/400. Walk to theStockyards Mall and Local Shops, Restaurants, Enjoy all Corso Italia & Junction Neighbourhood Amenities. Fantastic Opportunity to Grow your Real Estate Portfolio with a Legal Duplex w/3units & a Great R.O.I. Everything is Brand Spanking New Inside & Out! (id:50886)
Exp Realty
437 County 23 Road
Merrickville-Wolford, Ontario
Welcome to Spillway Farm, circa 1835, a stunning waterfront stone home w/ exquisite custom renovations by Hubbard & Co! Located along the Rideau System, UNESCO World Heritage site, this breathtaking waterfront home offers a rare blend of preservation of historic allure w/contemporary convenience & design. Featuring 4 bedrooms + den, 3 full bathrooms & many elegant rooms for entertaining, this home is filled with natural light accentuating its inherent warmth & rich heritage. The custom kitchen w/waterfront view & exposed stone wall showcases luxury cabinetry, granite countertops, an island w/seating, refurbished wood floors & a pantry w/artistic coffee bar! The kitchen leads seamlessly to the elegant dining room w/deep window sills, wide baseboards & refurbished flooring, or to the majestic living room w/stone fireplace, wood hewn mantle & exceptional waterfront views! A side entrance w/inside entry to a garage w/additional loft storage space is conveniently adjacent a full bath/laundry room w/exposed stone wall, farmhouse drop sink & ample cupboard/counter space for laundry area. An office/den off the rear entry deck offers water views, deep window sills & refurbished original floors. The spacious second level showcases 4 bedrooms, one presently utilized as an office, a main bath w/sliding wood door, ample closet & storage space, deep window sills & refurbished floors. The primary bedroom leads to a gorgeous 4-piece ensuite bathroom w/penny round flooring, tiled shower, & a claw tub w/waterfront view! Landscaped w/stunning perennials, rose bushes, numerous tree varieties & a flag stone entry w/full concrete driveway. Rear tiered deck & porch offer many spaces for entertaining; aesthetic stairs lead to expansive dock for unparalleled sunset views! Spillway Farm is a paradise where you can watch loons, osprey, blue herons or traverse the spectacular Rideau waterway via boat from your Fendock; this tranquil waterfront oasis in a historic community awaits! (id:50886)
Royal LePage Team Realty
4368 County Road 31 Road
South Dundas, Ontario
Welcome to this inviting 4-bedroom, 3-bathroom home, set on 2.3 acres in a quiet and private country setting with hobby farm potential. Bright and filled with natural light, this spacious property offers comfort, functionality, and room to grow. The main level features a cozy living room with a fireplace, a kitchen with granite counters, abundant cabinetry, and a spacious layout designed for cooking, plus a dining room with French doors opening to one of two large decks, complete with hot tub and views of your private, treed backyard. A convenient main-floor laundry, 2-piece bath, and versatile bedroom make everyday living easy. Upstairs, the primary suite is a true retreat, with patio doors leading to a private balcony and cheater access to a 4-piece bath, along with two additional bedrooms. The fully finished lower level expands your living space with a spacious rec room featuring a second fireplace, plus a utility room and two storage rooms perfect for hobbies or organization. Outdoors, the property truly shines with an oversized barn, rabbit and chicken enclosures, two expansive decks for entertaining, and plenty of room to enjoy the peaceful setting. A handy shed, mature trees, and a double-car garage with inside entry complete this country retreat. The perfect home for anyone seeking peace, privacy, and the freedom to create a small hobby farm lifestyle. Update list available on file (id:50886)
Exit Realty Matrix

