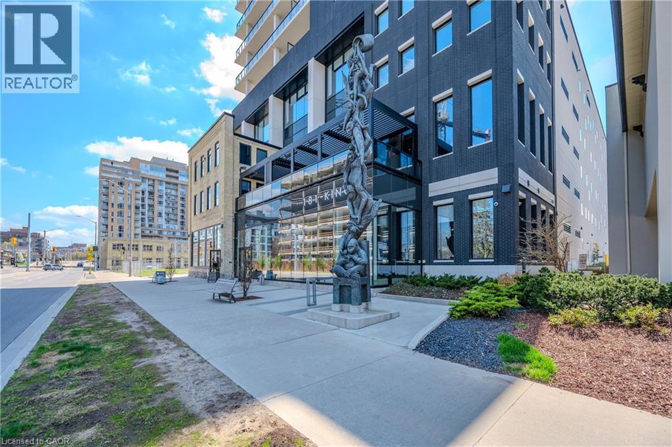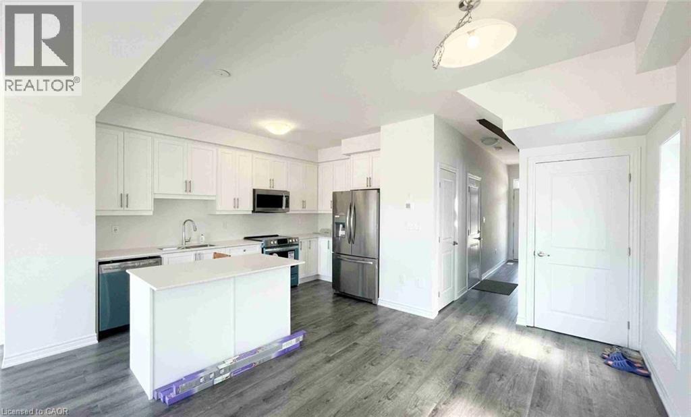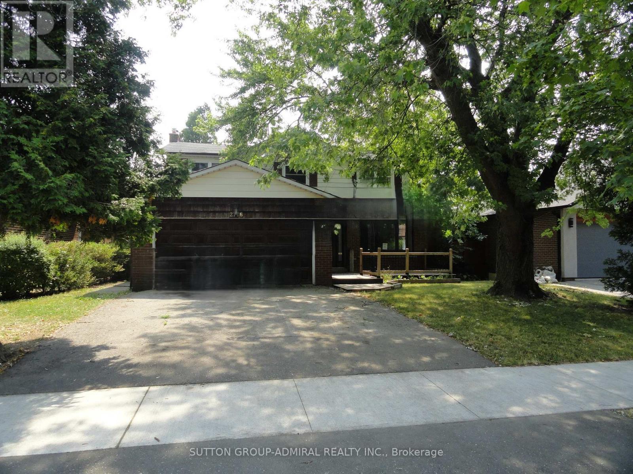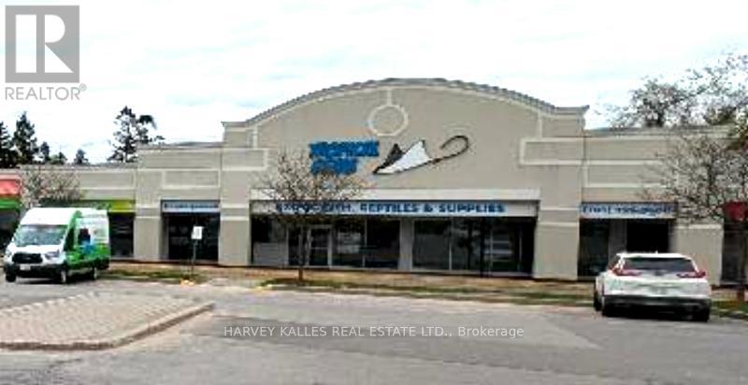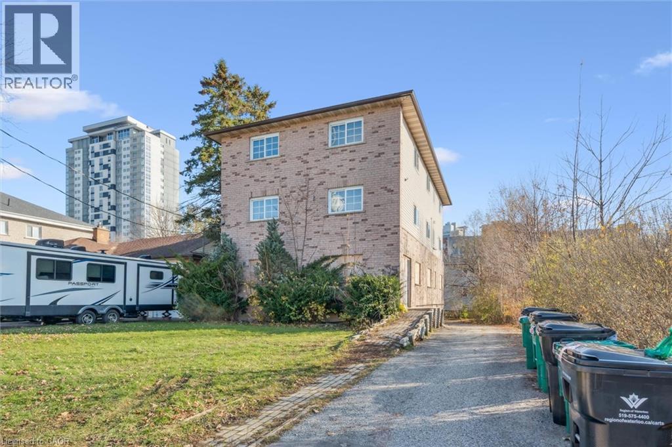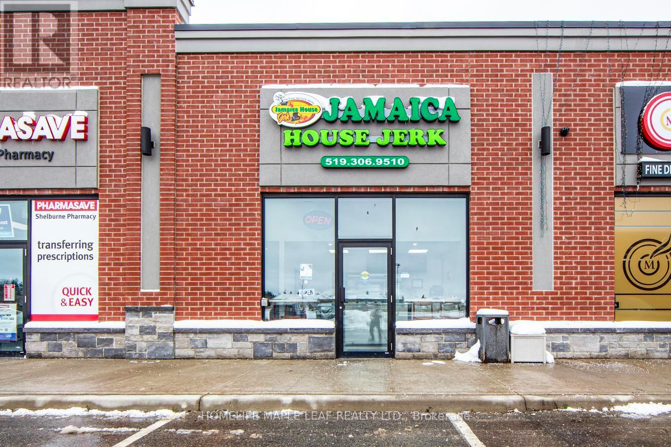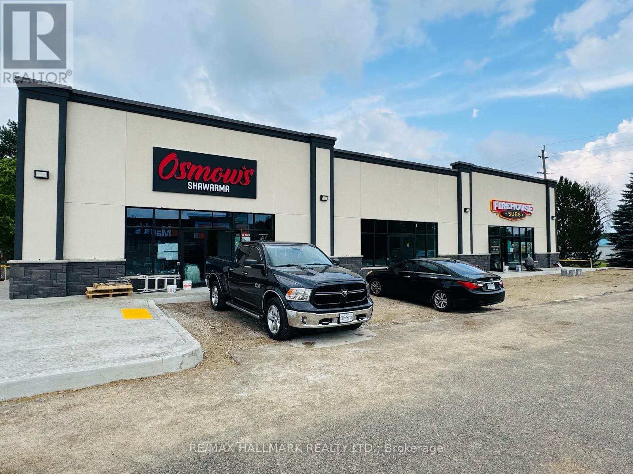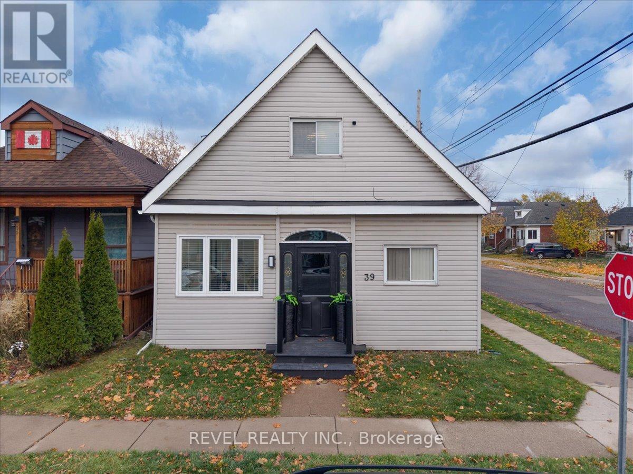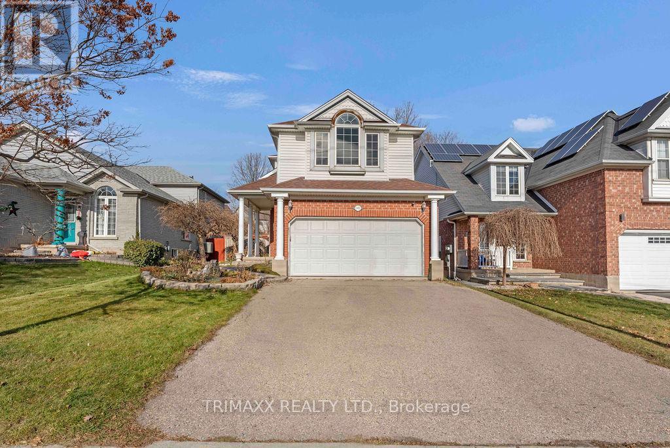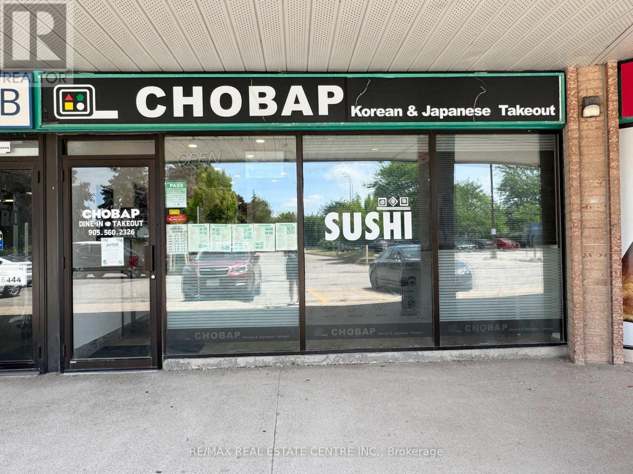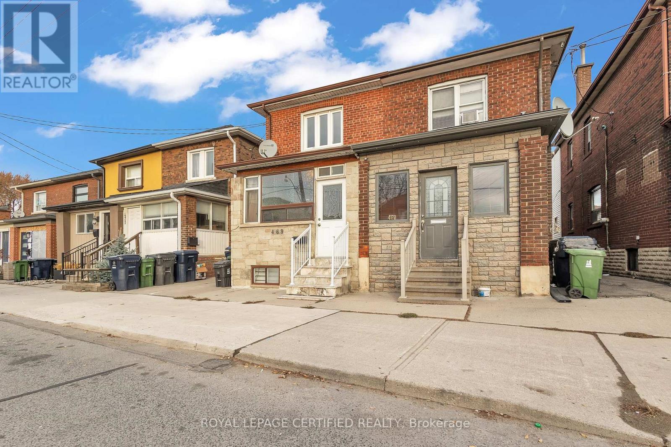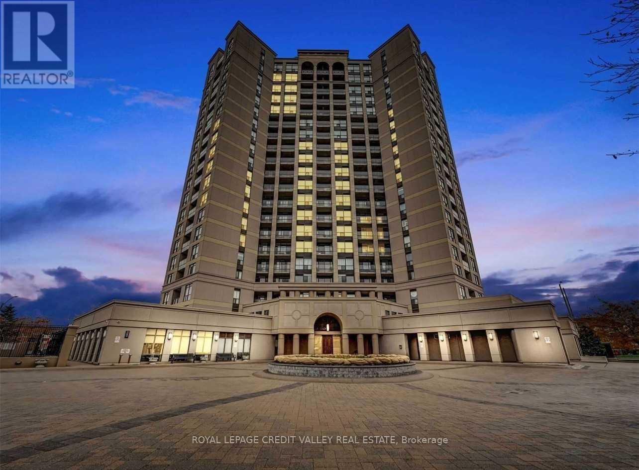181 King Street S Unit# 1105
Waterloo, Ontario
Experience the perfect balance of sophistication and lifestyle at Circa 1877, one of Uptown Waterloos most prestigious addresses. This 879 sq. ft. one-bedroom plus den unit embodies modern urban living with floor-to-ceiling windows, an open-concept layout, and luxurious finishes throughout. The chef-inspired kitchen features quartz countertops, custom cabinetry, and premium integrated appliances ideal for both quiet evenings and vibrant entertaining. The den offers flexibility for a home office or creative space, while the spacious bedroom provides a serene retreat with beautiful city views from the 11th floor. Residents of Circa 1877 enjoy exclusive amenities including a fully equipped gym, an elegant rooftop terrace, a swimming pool, and an upscale on-site restaurant, offering unmatched urban convenience right at your doorstep. Perfectly positioned along the LRT line, you're steps from the city's best cafés, restaurants, shops, and entertainment. Whether you are a professional seeking walkable convenience, an investor looking for a strong rental market, or someone ready to embrace the Uptown lifestyle, this property delivers both comfort and prestige in equal measure. (id:50886)
Keller Williams Home Group Realty
26 Bellhouse Avenue
Brantford, Ontario
Welcome to this bright and modern 3-bedroom, 3-washroom end-unit townhome, offering extra privacy, abundant natural light, and a spacious layout perfect for families. Located in a quiet, newly built neighborhood, this home features an open-concept main floor with a stylish granite kitchen, stainless steel appliances, and plenty of counter space. Upstairs, you'll find three generous bedrooms, including a comfortable primary suite with en-suite bath and ample closet space. The home also includes en-suite laundry, a private backyard, and parking for multiple vehicles. Enjoy the convenience of a growing community with parks, new amenities, and easy access to schools, shopping, and major highways. A move-in-ready home with modern finishes-ideal for today's lifestyle. A must-see for anyone seeking comfort, style, and value. (id:50886)
Royal Canadian Realty Brokers Inc
2776 Tallberg Court
Mississauga, Ontario
Spacious - Vacant detached home - 1,938 square feet as per MPAC. Finished walk-out basement. On a 50 by 125 feet rectangular lot situated on a court. Update to your taste. (id:50886)
Sutton Group-Admiral Realty Inc.
5/6 - 165 Wellington Street W
Barrie, Ontario
Focal Regional High Traffic Plaza.Anchored By No Frills , Shoppers Drug Mart ,Value Village ,Dollarama ,. Strategically Located in The Heart Of Barrie With Exposure To Hwy # 400 .Suits Retail , Medical,Financial ,Restaurants, Homfurnishings, Electronics , Sports and Fitness , Educational, Fashion ,Convenence retail,Professional Offices and Service uses. Divisable **EXTRAS** Also Available Free Standing Pad with Drive Through Potential . May be divided (id:50886)
Harvey Kalles Real Estate Ltd.
25 High Street
Waterloo, Ontario
ATTENTION INVESTORS! RMU ZONING, LEGAL FOURPLEX, AND ASSEMBLY POTENTIAL WITH 366 HOLLY STREET. 25 High Street is a purpose-built fourplex offering 20 total bedrooms (5 beds and 2 baths per unit!), plus excellent on-site parking. The property is fully vacant, making it ideal for a complete renovation, reconfiguration, or a full redevelopment depending on your vision. Its RMU zoning allows a wide range of multi-unit residential uses, including mid-rise construction — a rare opportunity in this established student corridor. The site is also part of the proposed Sugarbush South Initiative under the City of Waterloo’s Housing Accelerator Fund, designed to streamline approvals and support the creation of “missing middle” housing. Buyers looking for scale will appreciate that 25 High Street is being offered together with the neighbouring 366 Holly Street, creating a larger, coordinated redevelopment footprint in a high-demand location near universities, transit, shopping, and everyday conveniences. Whether you plan to rebuild, reposition, or develop new, this property offers zoning, density potential, and location that rarely align. (id:50886)
RE/MAX Twin City Realty Inc.
104 - 303 Col Phillips Drive
Shelburne, Ontario
Great Opportunity to own your own Jerk Chicken Restaurant. Well Established Restaurant in Fastest Growing Community. Its Sale of Business without Property. All the Chattels are Included in the Price, Condo Maintance Fees is 900$ and Monthly Rent including TMI is $3200. Remaining Lease 1.5 Years Left, New Lease can be Signed. 45 Mins From GTA, 20 mins to Orangeville. 50 mins to Barrie. (id:50886)
Homelife Maple Leaf Realty Ltd.
1100 10th Street
Hanover, Ontario
Brand new store in brand new plaza extension in Hanover. Middle store of approximately 1,025 sq. Ft. Neighbours include Osmow's Shawarma, FireHouse Subs, Marks, Chucks Road House. TMI is approximately $13 per sq. Ft. (id:50886)
RE/MAX Hallmark Realty Ltd.
39 Division Street
Hamilton, Ontario
Welcome to your New Home, this incredibly gorgeous & fully renovated Corner Lot is the perfect place to call home; located within walkingdistance of all amenities and a short 5 minute drive to all major highways. Perfect for commuters! This home features extended 9 foot ceilingsalong the main level to give the home a grand & superior feeling. This home is Turn Key and move in ready; upgraded features throughout willmake your living space feel luxurious. Some upgrades include: water-resistant Laminate, new stairs, new paint, new 5" trim, upgradedhardware, LED lighting, new vanities and Quartz Countertops as well as Marble backsplash, throughout. This home features closet organizersbuilt in to maximize your space and quality of living. In your kitchen you will find a flexible space with a kitchen Island that is able to be movedwhere you desire along with ideal and discreet compartments for storage and garbage disposal. The roof, jacuzzi tub, Hot Water Heater andappliances were upgraded in 2021-2022. As you come into the warmer months, enjoy your patio and private outdoor space and updated featuresalong with a two car garage that is readily able to be converted into a secondary dwelling unit to provide income opportunity or second livingspace for extended family members; this home also has live/work space potential as well as income potential if garage is converted. (id:50886)
Revel Realty Inc.
141 Starwood Dr
Guelph, Ontario
This stunning multi-level home is beautifully finished from top to bottom and offers a perfect blend of comfort and style. It features three spacious bedrooms, including a master suite with soaring cathedral ceilings and a luxurious three-piece ensuite. The large main bathroom is designed for relaxation, complete with a corner tub. The inviting family room centers around a cozy corner gas fireplace as is and includes a built-in cabinet for a TV, making it ideal for entertaining or unwinding. The home is fully landscaped, providing an attractive and low-maintenance exterior, and boasts a multi-level deck that offers ample space for outdoor dining, lounging, and enjoying the fresh air. With attention to detail throughout, this home combines functionality with elegance, creating a welcoming and versatile living space for families of all sizes. (id:50886)
Trimaxx Realty Ltd.
1050 Paramount Drive
Hamilton, Ontario
This sushi restaurant features a spacious 1,284 sq ft layout, ideal for a team of 34 people. The interior is well-organized, making daily operations smooth and efficient. Located in front of a school and surrounded by residential neighbourhoods, the store enjoys a steady flow of both regulars and new customers, especially during lunch and dinner hours. The business has a strong online presence with excellent customer reviews: ** Google Maps: 4.9 stars from over 220 reviews ** ** Also highly rated on Uber Eats (registered as Uber Eats Top Restaurant), DoorDash, and SkipTheDishes ** This is a well-established and beloved local sushi spot with great visibility, high foot traffic, and strong delivery platform performanceready for someone to walk in and continue its success. The seller is ready to provide full training, ensuring a smooth transition for the next owner to step in and continue the success. Zoning permits a wide range of uses. Lease is $16.50/sqft plus $11.00/sqft for TMI (id:50886)
RE/MAX Real Estate Centre Inc.
469 Old Weston Road
Toronto, Ontario
Top 5 Reasons Why You Will Love 469 Old Weston Rd; 1) Stunning Semi-Detached Home In One Of The Most Convenient & Desirable Neighbourhoods In Toronto. Great Curb Appeal With Newer Front Porch. 2) The Most Ideal Main Floor Layout With Great Sized Family Room & Combined Dining Room Overlooking Chefs Kitchen. BONUS Tons Of Natural Sunlight On Main Floor. 3) Three Really Great Size Bedrooms Above Grade Including One On The Main Floor. 4 Piece Bathroom On Second Floor Is Very Well Maintained & Upgraded. BONUS Walk Out To Sundeck On Second Floor. 4) Finished Basement With Separate Entrance, Immaculately Upgraded With Newer Bathroom, Bedroom, Den/Office, & Tons Of Counter Space. 5) Home Has Been Upgraded & Maintained With Love Over The Years & Is Ready To Be Handed Over To The New Home Owner. (id:50886)
Royal LePage Certified Realty
503 - 220 Forum Drive
Mississauga, Ontario
Bright And Sun Filled Unit in a much Sought After Boutique Building, Located In The Heart Of Mississauga. Close To Square One Shopping Mall, Public Transit, Schools And Hwy 403/401/407 & The Airport. Easy Access To Downtown Toronto. . With Spacious Kitchen With Granite Countertop. Underground Parking And Locker Included. Great South east View's - Please note, pictures are from before current tenant moved in. (id:50886)
Royal LePage Credit Valley Real Estate

