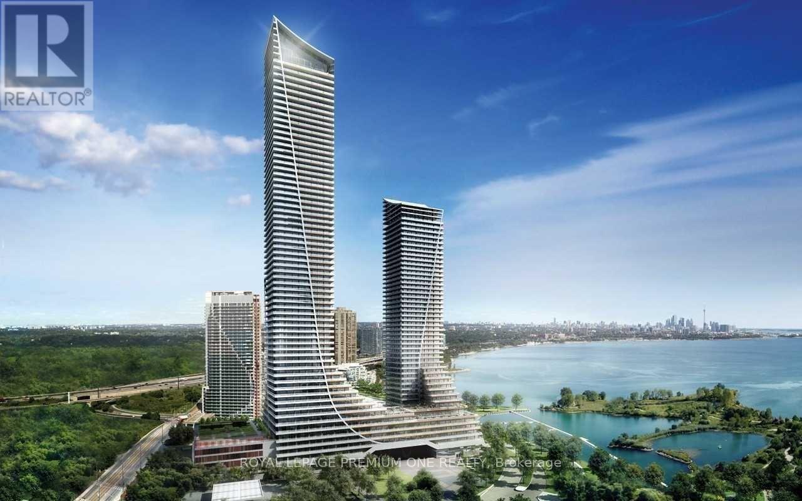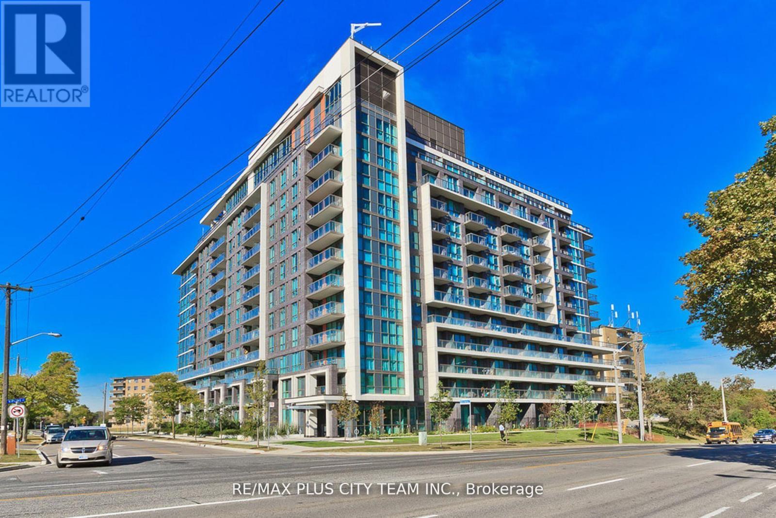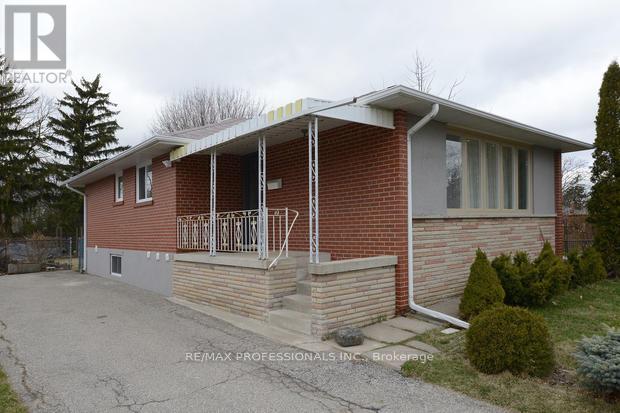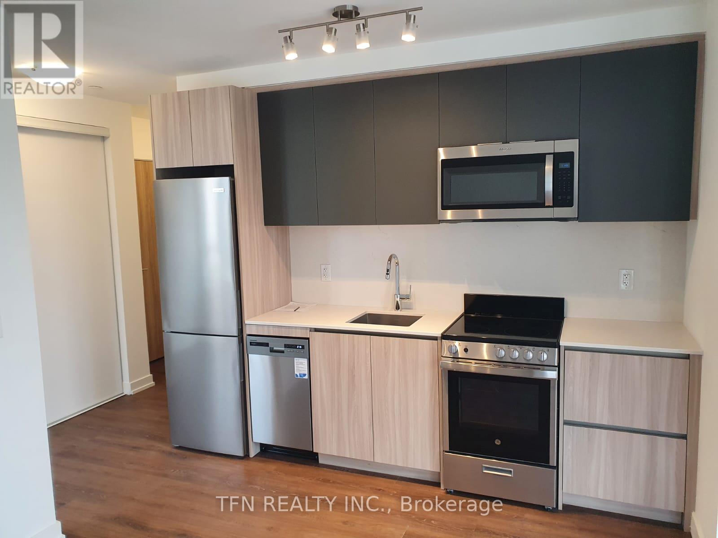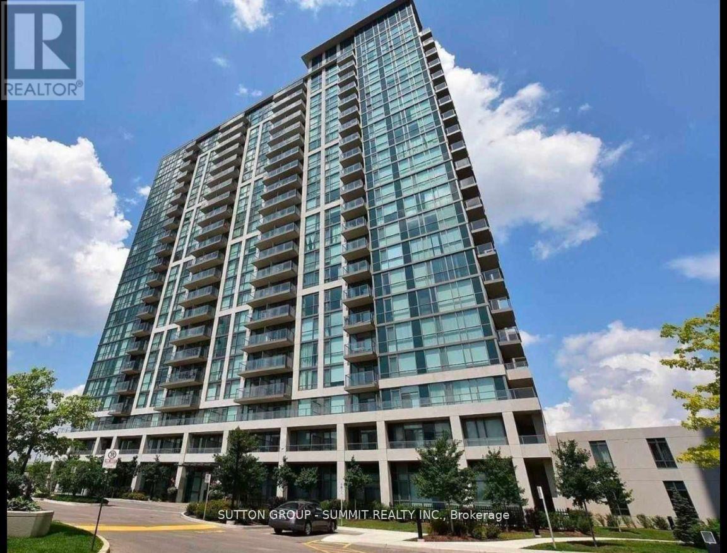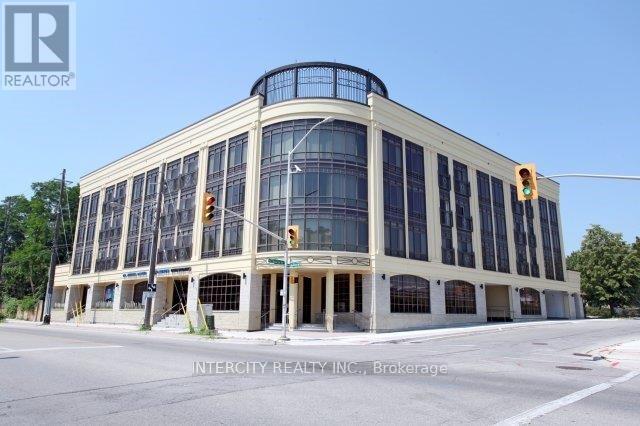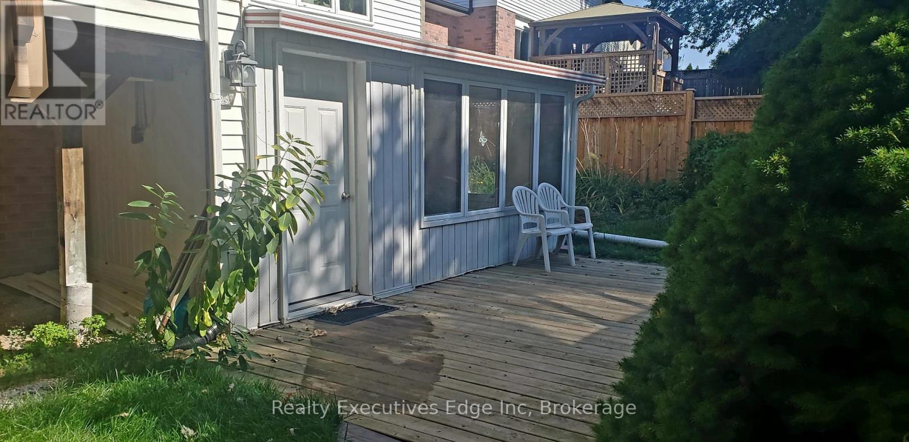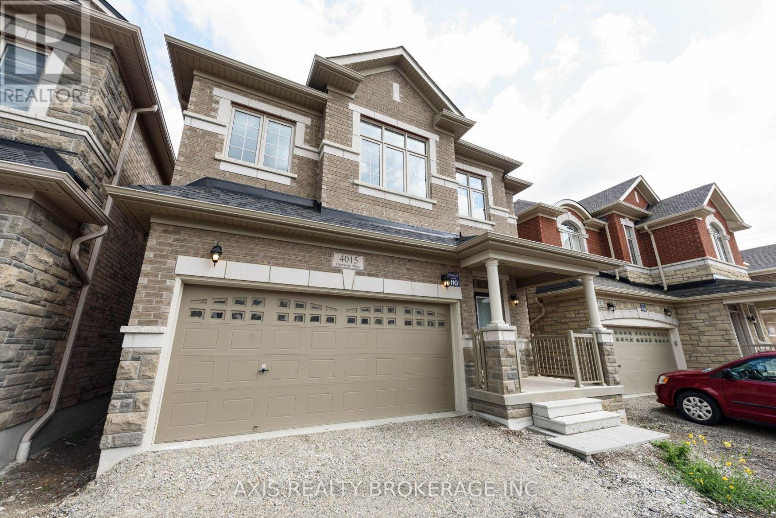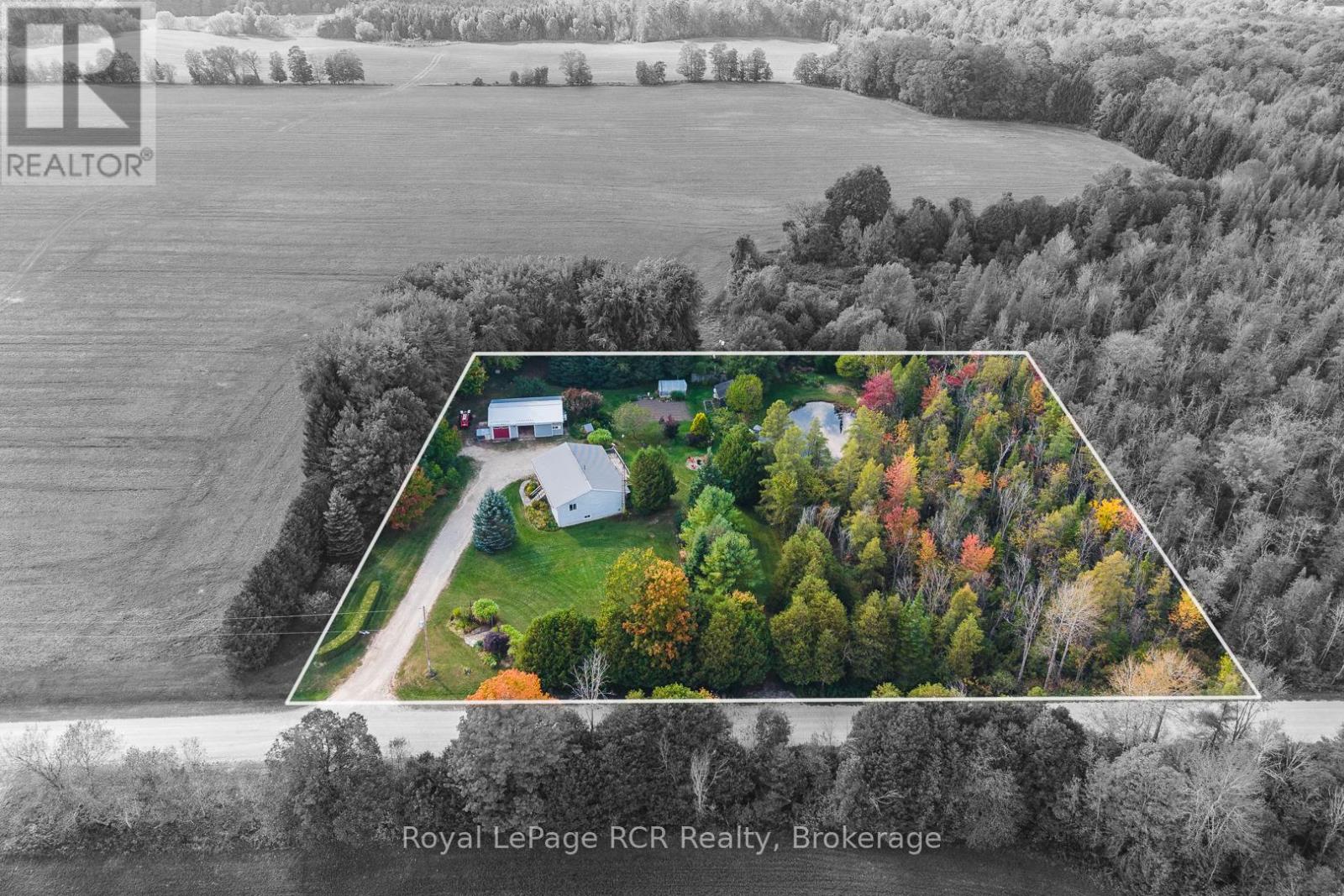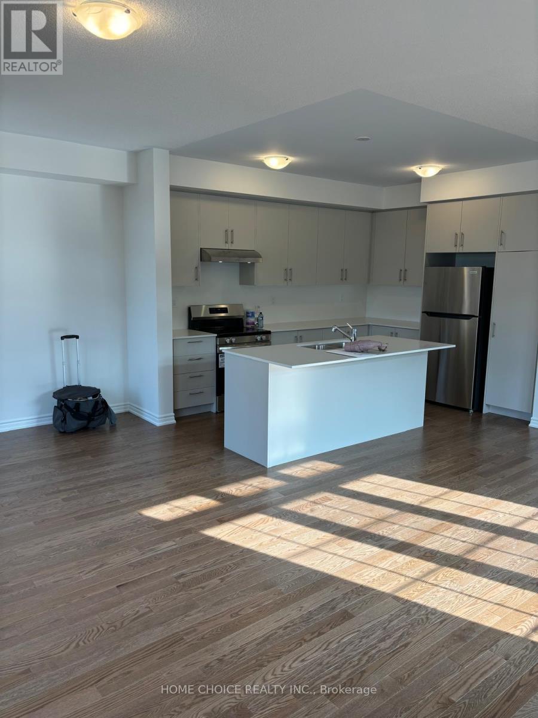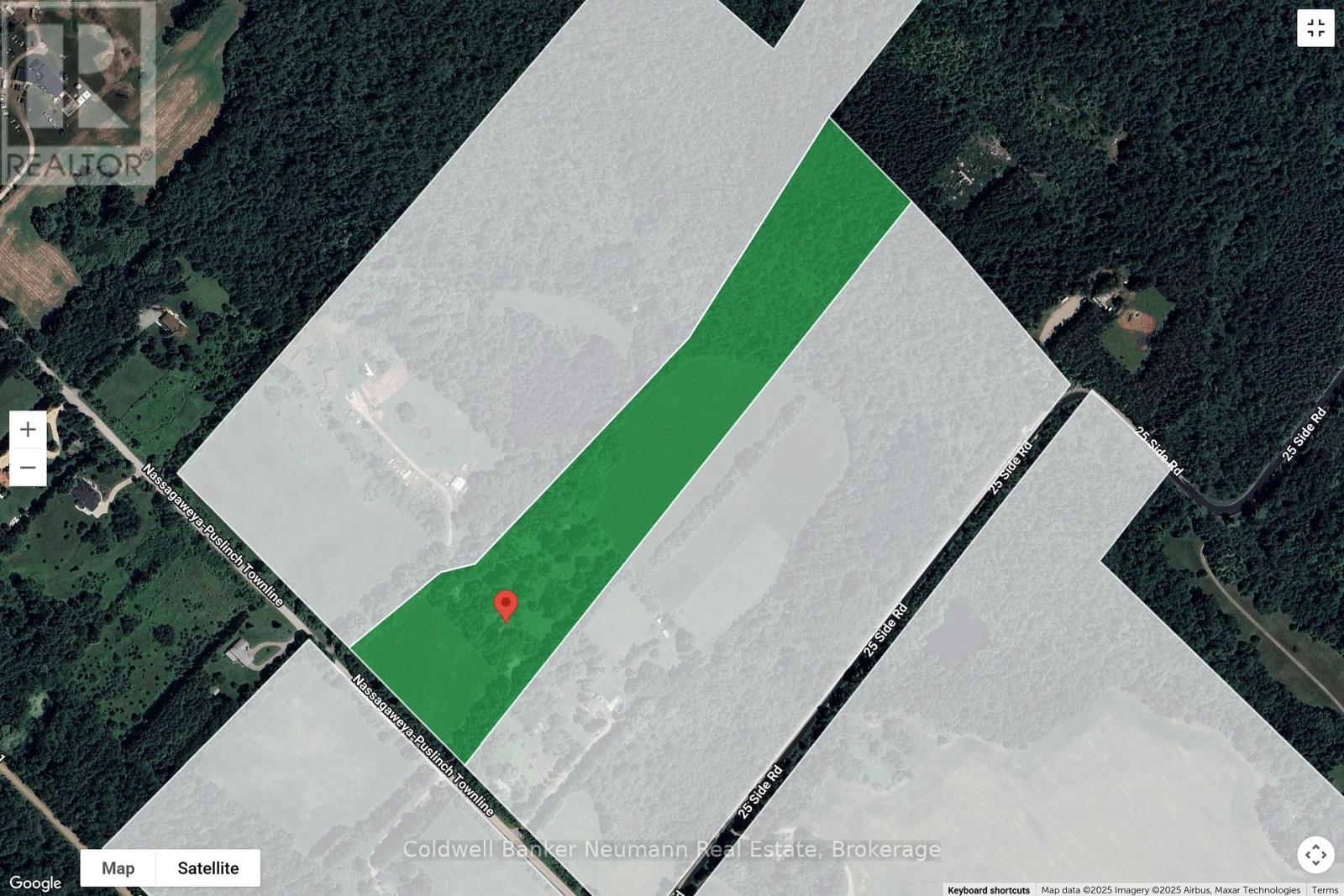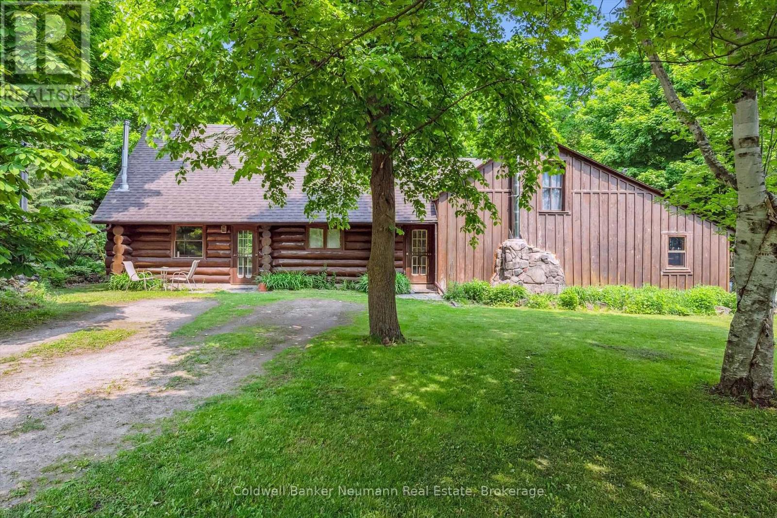2509 - 20 Shore Breeze Drive
Toronto, Ontario
Waterfront Luxury Redefined Experience the pinnacle of sophistication at Eau Du Soleil, one of Toronto's most iconic waterfront addresses delivering true 5-star resort living. This impeccably designed 1-bedroom + den residence offers 588 sq ft of refined open-concept living, enhanced by floor-to-ceiling windows that flood the space with natural light and frame breathtaking, unobstructed lake views. Step out onto your expansive 105 sq ft private balcony and enjoy a tranquil escape high above the shoreline. The modern kitchen is beautifully appointed with premium stainless-steel appliances, sleek cabinetry, quartz countertops and elegant finishes-perfect for both daily living and entertaining. Indulge in an exceptional collection of world-class amenities, including a glamorous saltwater pool, sophisticated lounge, state-of-the-art fitness centre, yoga & Pilates studio, games room, private dining room, stylish party room, and more. Every element is crafted to inspire luxury, wellness, and comfort. Perfectly situated minutes from the Gardiner Expressway, TTC, and GO Transit, this residence offers an effortless blend of prestige living and unmatched convenience. Experience waterfront living at its most exclusive. (id:50886)
Royal LePage Premium One Realty
1115 - 80 Esther Lorrie Drive N
Toronto, Ontario
Welcome to Cloud 9 Condos, where comfort meets convenience in this bright and modern 1-bedroom plus den suite. Featuring a functional open-concept layout, the unit is filled with natural light from large windows and enhanced by stylish laminate flooring throughout. The sleek kitchen is appointed with granite countertops, while the spacious balcony offers a perfect spot to unwind and take in the views. Residents enjoy a full range of amenities, including 24-hour concierge and security, an indoor rooftop pool, a rooftop terrace with BBQs, a fully equipped fitness centre, a multipurpose room with a kitchen, guest suites, and secure bike storage. Ideally located just steps from the scenic Humber River and within close proximity to Woodbine Mall and Racetrack, Humber College, grocery stores, and everyday essentials, this suite offers exceptional value and lifestyle. This is urban living with everything you need at your fingertips. *Photos are from the previous listing* (id:50886)
RE/MAX Plus City Team Inc.
4 Thelmere Place
Toronto, Ontario
Over 2,320 Sf Ft Of Living Space, Fully Furnished Home.3+1 Bedrooms, 3 Renovated Full Bathrooms. Gorgeous Living -Dining Space, Newer Kitchen With Stainless Steel Appliances! L.E.D Pot Lighting, Thermal Windows, Separate Entrance To Renovated 1 Bedroom Basement Apartment Kitchen, Living And Dining Space. **Large Basement Windows Allow For Lots Of Natural Sunlight.** Ideal For Extended Families, 5 Car Parking,! Large Yard! Perfect Outdoor Space. Located In A Fantastic Location Of Etobicoke, Close To All Major Highways, Ttc, Go, Amenities And Great Schools. Quiet Child Safe Street, No Smoking Or Vaping. (id:50886)
RE/MAX Professionals Inc.
124 - 3100 Keele Street
Toronto, Ontario
A marvelous, roomy and sun-filled1 plus den condo unit. A fresh only 2 years old building. High ceilings, large windows, a very quiet unit in North York, leading in a few steps to a beautiful park with a ravine with hiking and biking routes connecting Downsview Park to York University. Many restaurants, bars and supermarkets nearby, TTC, and numerous activities in the dynamic Downsview Park neighborhood The building has a gym, library, meeting and conference rooms, dog washing room, play room for children, and more. One parking space and One locker are included! (id:50886)
Tfn Realty Inc.
501 - 339 Rathburn Road W
Mississauga, Ontario
Great Location Steps To Sq1, Sheridan College, GO And Bus Transit. This Unit Offers Open Concept Layout, Laminate Floors And A Large Master Bedroom With A Walk-In Closet. Walk-Out To Balcony. Building Features Party & Theatre Rooms, Guest Suites And Much More., Includes A Parking Spot Underground And Building Has Great Amenities! All Major Amenities Including Restaurants/Bars, Grocery, Etc. Parking And Locker Included. Functional Layout And More! no pets. (id:50886)
Sutton Group - Summit Realty Inc.
305 - 205 Lakeshore Road
Oakville, Ontario
Beautifully finished "Kennick" model, approximately 1,173 sq ft with lots of upgrades. Large primary bedroom with 4 piece ensuite, Spacious 2nd Bedroom/Den with French Doors and closet. Dark wood floors throughout, coffered ceilings, pot lights, Upgraded Kitchen, Granite Countertops, Pendant lights, Peninsula/breakfast counter. All bathrooms have Caesarstone countertops and glass tiles in tub/shower. Walkouts to sunny West facing Balcony from Living Room and Primary Bedroom. Walk to shopping and transit, minutes to QEW and Oakville GO station. Photos were taken before current tenant moved in and common element furnishings have been changed since photos were taken. (id:50886)
Intercity Realty Inc.
Basement - 333 Ironwood Road
Guelph, Ontario
Available for rent is a bright two-bedroom basement apartment with a walk-out, located in a highly desirable area of Guelph. The apartment is conveniently situated near the YMCA, Stone Road, and the university, making it perfect for students or professionals. The apartment features separate laundry, large windows, plenty of natural light, and a separate entrance for privacy. It's the ideal blend of comfort and convenience! (id:50886)
Realty Executives Edge Inc
4015 Eternity Way
Oakville, Ontario
Absolutely Gorgeous!! Located In Prime Neighbourhood,This 5 Bedroom Home Offers Bright & Spacious Layout. High Quality Hardwood Flrs Thru Out Main Flr. Very Functioning Layout For Kitchen W/Cooktop, Built In S/S Appl!! Fmly Rm W/Gas Fire Place! Hrdwd Staircase W/ Metal Spindals.Laundry On 2nd Flr For Your Convenience. (id:50886)
Axis Realty Brokerage Inc.
74074 10 Side Road
West Grey, Ontario
Just north of Hanover, this beautiful 2+ acre property offers privacy, space, and natural beauty. It features a raised bungalow, detached shop/garage, gazebo, pond, garden shed, gardens, all surrounded by a beautiful variety of trees. The 1993 raised bungalow features 2+2 bedrooms and 2 bathrooms. The main floor includes an open kitchen/dining area with patio doors to the deck, a living room with a large picture window overlooking the south covered porch, laundry room with outside access, 2 bedrooms, full 4 piece guest bathroom and primary bedroom with 3-piece ensuite and walk-in closet. The lower level offers a spacious family room with bar and sink, cozy propane fireplace, 2 additional bedrooms, and a utility room with walkout. Enjoy the outdoors from the large north-side deck with manual awning and propane BBQ hookup, or from the stunning post & beam gazebo (12' x 16') with 10' x 10' extension overlooking the pond and tree-lined yard. The detached steel clad heated/insulated garage (24' x 40') with propane heat and radiant heater provides an excellent workspace, complete with two 9'6 x 8' doors and a 12' x 40' lean-to (with access doors on each end). A garden shed (10 'x 16')with verandah (6' x 16'), extensive gardens, decorative brick fire pit area and greenhouse (negotiable) add to the property's appeal. With its mix of open space, trails through mature trees, and peaceful views, this property offers the perfect balance of country living just minutes from Hanover's amenities. (id:50886)
Royal LePage Rcr Realty
1474 Periwinkle Place
Milton, Ontario
Stunning End Unit Townhome with Semi-Detached Appeal. Discover this luxury, modern, and nearlynew 4-bedroom, 3-bathroom freehold townhome, ideally located in the highly desirable, family-friendly Walker neighbourhood of Milton. Built by Great Gulf Homes, this 1-year-old end unitboasts over 1,900 sq. ft. of beautifully designed living space, perfectly blending style,comfort, and functionality.Enjoy a bright, open-concept main floor featuring 9-ft ceilings, sleek hardwood floors andstaircase (no carpet!), and a chef-inspired kitchen complete with stainless steel appliancesand elegant finishes. The spacious living and dining areas are ideal for entertaining orrelaxing with family.The luxurious primary suite includes a walk-in closet while upper-levellaundry adds everyday convenience. The unfinished basement offers endless potential for futurecustomization. Enjoy the semi-detached feel of this corner end unit, complete with a single-car garage and driveway parking. Located just minutes from top-rated schools, parks, shopping,Milton District Hospital, community centres, and public transit, this home also benefits fromproximity to the upcoming Milton Education Village (MEV) - a landmark development featuringpost-secondary institutions and research facilities, set to become a key growth hub in Milton.Don't miss this opportunity to own a modern, carpet-free, 9-ft ceiling end-unit townhome inone of Milton's most sought-after communities (id:50886)
Home Choice Realty Inc.
13085 Nassagaweya Puslinch Townline
Milton, Ontario
17 Acres of Beauty! Cleared, treed, rolling, planted... its all here on this majestic piece of property located on the Puslinch/Milton Townline. The long private lane will lead you to very cool log home that awaits your finishing touches. The home is served by a 200 amp service, private well and septic. Or maybe you want to build your own vision! The possibilities are endless. Call your Realtor today! (id:50886)
Coldwell Banker Neumann Real Estate
13085 Nassagaweya Puslinch Townline
Milton, Ontario
17 Acres of Beauty! Cleared, treed, rolling, planted... its all here on this majestic piece of property located on the paved road Puslinch/Milton Townline. The long private lane will lead you to very cool log home that awaits your finishing touches. The house is served by a 200 amp service, private well and septic. Or maybe you want to build your own vision! The possibilities are endless. Call your Realtor today! (id:50886)
Coldwell Banker Neumann Real Estate

