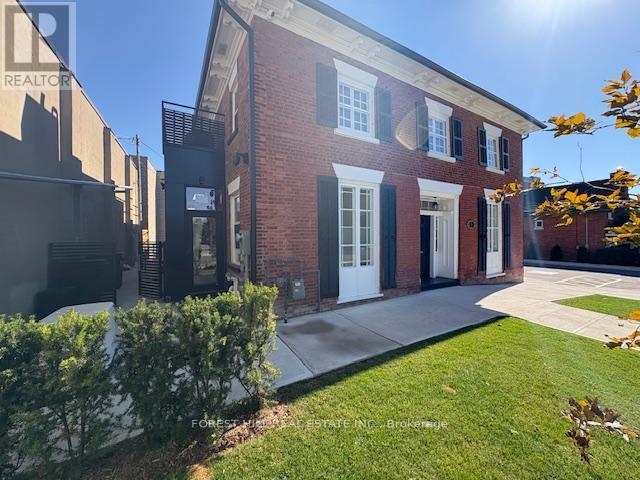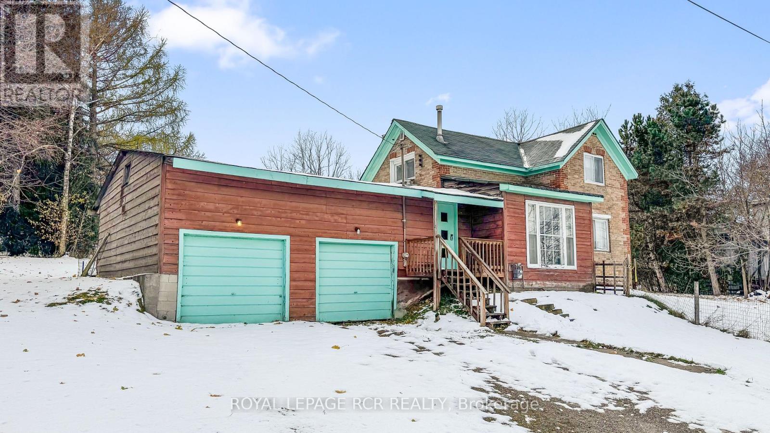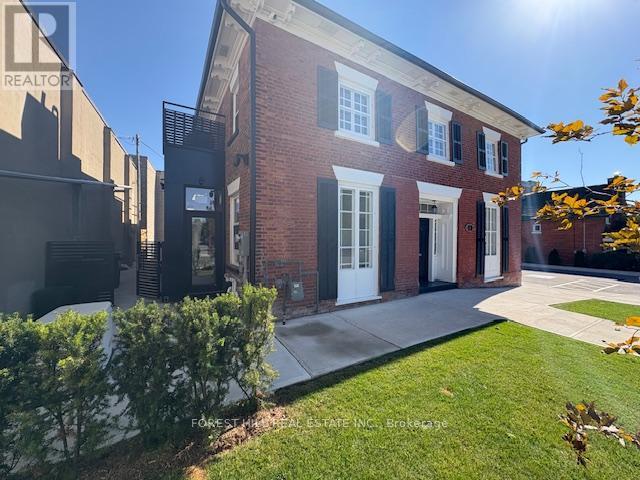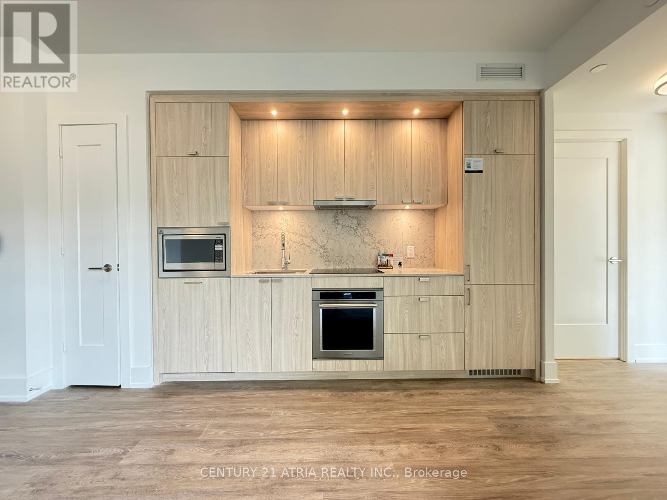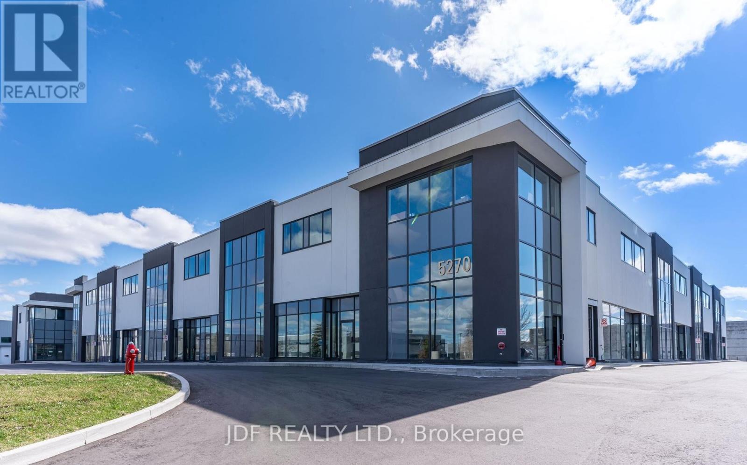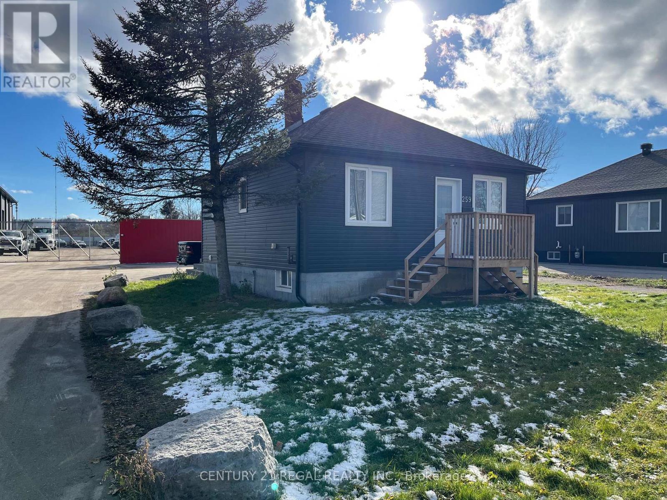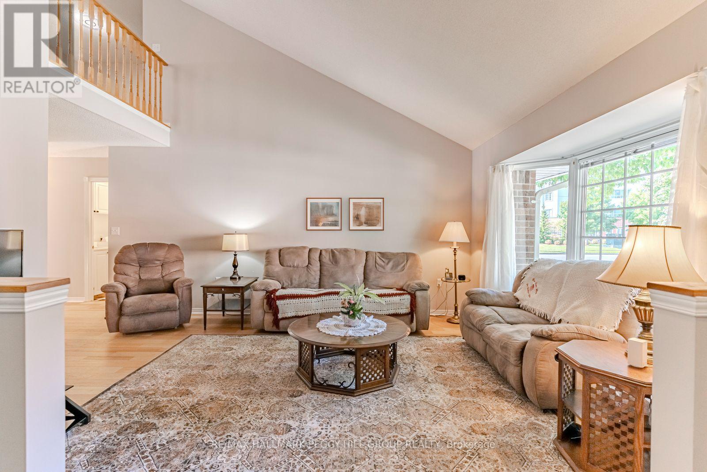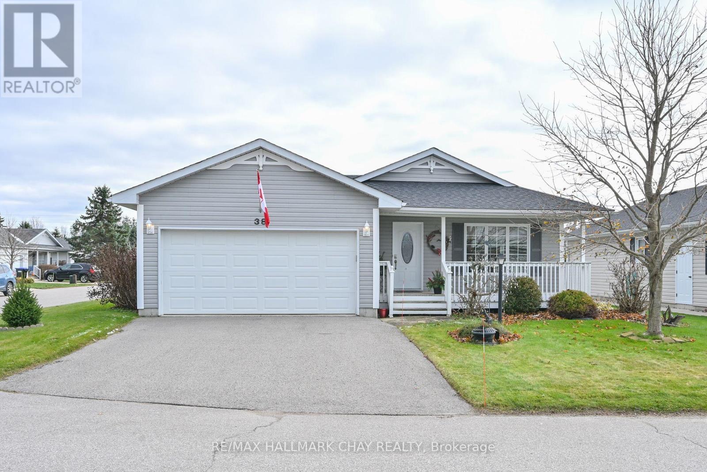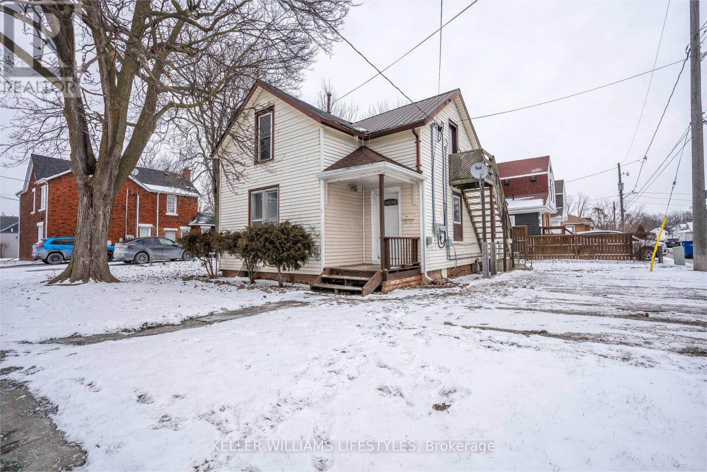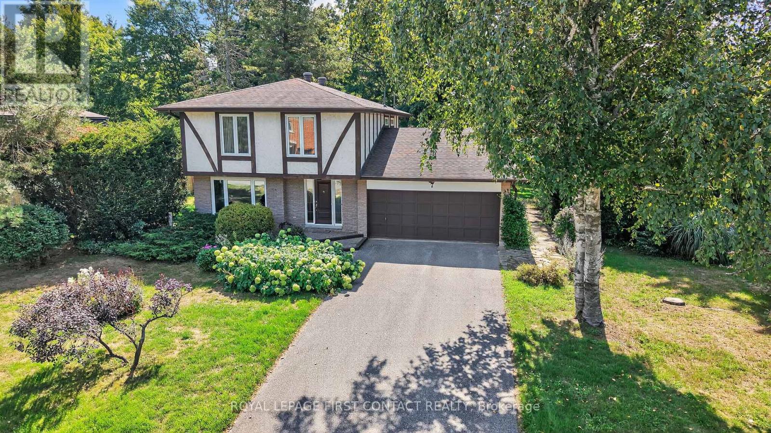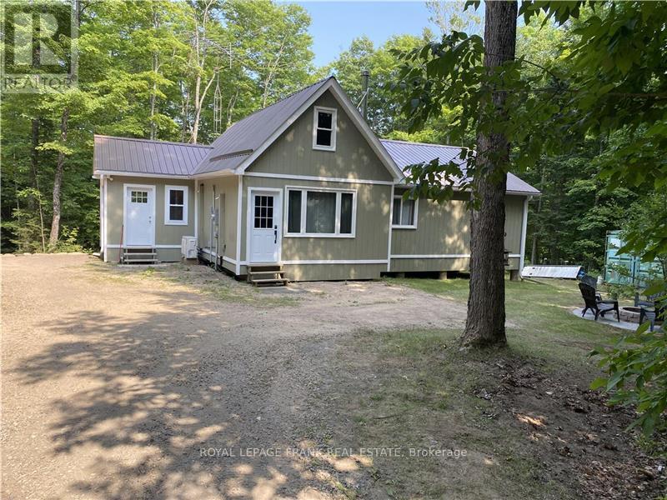2nd Floor - 13 Thomas Street
Mississauga, Ontario
Prime Retail Space in the Heart of Downtown Streetsville! Bright 2nd-floor retail unit featuring French windows that flood the space with natural light. Approximately 1,400 sq.ft. - Includes 400 sq.ft. rooftop terrace. Modern finishes throughout, including laminate flooring, pot lights, quartz counters, stainless steel appliances, and a 4-piece bath. Features two private rooms/offices ideal for displays, treatment rooms, consultations, or storage. Outstanding visibility and foot traffic in one of Mississauga's most charming destinations - steps to the Streetsville GO Station. T.M.I.: $10/Sq.Ft. (id:50886)
Forest Hill Real Estate Inc.
19726 Airport Road
Caledon, Ontario
Set on just over an acre in Mono Mills, along Caledon's convenient Airport Road corridor, this property tells a story of evolution and opportunity. Over the years, it has been transformed and adapted to meet the needs of those who've called it home, and now, it's ready for its next chapter. Whether you envision restoring the existing home, redesigning portions to suit your lifestyle, or exploring creative ways to extend or reimagine the space, this is a property that invites imagination. The residence offers a spacious layout with multiple living areas, three bedrooms, a full bathroom, and a separate water closet, providing flexibility for family life or future design plans. An attached two-car garage adds everyday convenience, while two additional sheds and a former barn/workshop with hydro and stalls offer abundant room for tools, equipment, and creative pursuits. The adjoining paddock provides open space that could easily be reimagined for gardens, recreation, or a few backyard chickens. Perfectly positioned for commuters, this property offers easy access to Highway 9 and the GTA. With ample space and endless potential, this is a rare opportunity to create something that reflects your vision and lifestyle, whether through restoration, renovation, or thoughtful reinvention. (id:50886)
Royal LePage Rcr Realty
2nd Floor - 13 Thomas Street
Mississauga, Ontario
Unique Office Space in the Heart of Downtown Streetsville! Bright 2nd-floor office with French windows that fill the space with natural sunlight. Approximately 1,400 sq.ft. - Includes an amazing 400 sq.ft. rooftop Terrace for your exclusive use. This space is ideal for creating a versatile office perfect for legal, medical, or professional use. Features include 8' ceilings, laminate flooring throughout, pot lights, modern kitchen with quartz counters and stainless steel appliances and a 4-piece bath. Includes two private offices. Excellent curb appeal, just steps to the Streetsville GO Train! Best exposure in the area, providing excellent visibility and high foot traffic. This versatile location offers everything you need to thrive in Mississauga's "Village in the City". T.M.I is $10/Sq.Ft. (id:50886)
Forest Hill Real Estate Inc.
224 - 259 The Kingsway
Toronto, Ontario
*LOCKER Included* A brand-new residence offering timeless design and luxury amenities. Just 6 km from 401 and renovated Humbertown Shopping Centre across the street - featuring Loblaws, LCBO, Nail spa, Flower shop and more. Residents enjoy an unmatched lifestyle with indoor amenities including a swimming pool, a whirlpool, a sauna, a fully equipped fitness centre, yoga studio, guest suites, and elegant entertaining spaces such as a party room and dining room with terrace. Outdoor amenities feature a beautifully landscaped private terrace and English garden courtyard, rooftop dining and BBQ areas. Close to Top schools, parks, transit, and only minutes from downtown Toronto and Pearson Airport. Parking currently not available for rent. (id:50886)
Century 21 Atria Realty Inc.
16/17 - 5270 Solar Drive
Mississauga, Ontario
Prime Mississauga location. Located in one of the prestigious Business Parks In GTA. Minutes from 401 And 427 with public transportation at doorstep. Various amenities nearby. Close toPearson Airport. Great opportunity to lease two new and modern industrial units with 27 feet height. Open concept mezzanine. Each Unit comes with 1 oversized truck level door. Includes 2 allocated parking per unit. Additional parking First Come First Serve. Space Has Full HVAC & Distribution, AC throughout. Fully Sprinklered. E1 Zoning. Each unit approx. 3214 sq.ft which includes 1203 sq.ft of mezzanine. Combined Unit A116 & A117 total 6428 sq.ft. Units can be leased together or separate. This is a Net Lease, plus TMI. Clean uses only, NO Autobody uses allowed. (id:50886)
Jdf Realty Ltd.
663 Stewart Boulevard
Brockville, Ontario
25,000 Vehicles/Day pass by this Exceptional 4 Acre Commercial Property with Versatile Buildings and 2 Year Old Showroom Space. This well-maintained commercial property offers a unique combination of functional buildings ideal for a variety of business uses. A standout feature is the purpose-built showroom designed for RV or large display. This impressive space offers high ceilings, abundant natural light through perimeter windows and glazed overhead doors, and oversized rear doors for easy access. Mezzanine and 5 well-appointed offices, 2 washrooms, 2 Kitchenettes, and utility areas complete the layout. The building is in excellent condition and ready for immediate use.This is a rare opportunity to acquire a flexible commercial property with strong infrastructure and move-in-ready facilities. There is also a Maintenance Building, with a Reception Area at the Front & a Large Workshop Area at the Rear. There is another Building on a Cement Slab with Ten 8 Ft Wide Garage Doors, with Interior Dimensions of 20 X 12 Ft. Buy Before Values Skyrocket !!! (id:50886)
RE/MAX Hallmark Realty Group
259 Tiffin Street
Barrie, Ontario
Beautifully Renovated 2+1 Bedroom Bungalow. Move right into this fully updated bungalow featuring a brand-new modern kitchen with all-new stainless steel appliances, a stylishly renovated bathroom, and a newly finished basement offering extra living space or potential for an additional bedroom or home office. (id:50886)
Century 21 Regal Realty Inc.
402 - 40 Museum Drive
Orillia, Ontario
ENJOY A RELAXED ADULT LIFESTYLE IN ORILLIA'S LEACOCK POINT COMMUNITY! Looking for a low-maintenance, well-cared-for condo close to the water, parks, and walking trails? This beautifully maintained 2-bedroom, 2-bathroom townhome in the scenic Villages of Leacock Point adult lifestyle community offers peaceful living with easy access to everything you need. Enjoy a short stroll to the Leacock Museum National Historic Site, the tranquil shores of Lake Couchiching, Tudhope Park, and nearby walking and biking trails, with local dining options and essential amenities also within easy reach. The property is just minutes from the City of Orillia, where you'll find all the conveniences for a comfortable lifestyle. Offering over 1,900 sq ft of thoughtfully designed living space, this bright and inviting home begins with a covered front porch and continues inside with a vaulted ceiling and elegant bay window in the living room. The dining area features a sliding door walkout to a private deck, while the timeless kitchen includes classic white cabinetry with crown moulding, a subway tile backsplash, complementary countertops, a butler's pantry, and a convenient pass-through window. A main floor bedroom sits beside a full bathroom, offering flexibility for guests. Upstairs, a versatile loft provides flexible space for a home office, sitting area, or hobby room, while the primary suite offers double-door entry, large windows, a walk-in closet, and a 4-piece ensuite. Added conveniences include main-floor laundry, an inside entry from the attached garage, and an unfinished basement ready for your ideas. Pride of ownership shines throughout, and residents enjoy access to a private clubhouse with Rogers Ignite phone, cable, and internet included in the condo fees. Embrace a relaxed, maintenance-free lifestyle with lawn care and snow removal provided - this is easy, comfortable living in one of Orillia's most desirable adult communities near the beauty of Lake Couchiching. (id:50886)
RE/MAX Hallmark Peggy Hill Group Realty
38 Kentucky Avenue S
Wasaga Beach, Ontario
Desirable 2 bedroom detached home featuring lots of light in every room. Views overlooking treed blvd from Sunroom give you a peaceful feeling. Enjoy a morning coffee on your privately situated deck or watch the sunset from covered front porch. Recent upgrades include new kitchen counter tops, broadloom, paint, etc., 40 year shingles, insulated & drywalled double garage w/built-in workbench & inside entry. Man door to patio. This home has a wonderful open flow from front hall to living/dining room to kitchen to sunroom . Vaulted ceilings in principal rooms. Great spacious kitchen to work in or gather at counter to chat with friends & family while cooking. This home is filled with love and is now waiting for its new owner in this terrific adult community with Rec. Hall with indoor pool, exercise room, amazing library , billiards room, and every activity imaginable like darts, shuffleboard, cards, dances, BBQ's , yoga, horseshoes and Thursday afternoon music. Various outings to concerts, casinos, and boat cruises are planned through Social events to join if you wish. Monthly fees for new owners are: Land Rent - $800.00 & approximate taxes of $200.59 for a total of $1000.59 (id:50886)
RE/MAX Hallmark Chay Realty
Lower - 83 Adelaide Street S
Chatham-Kent, Ontario
Lower main floor unit of this lovely duplex for rent. This unit features 3 large bedrooms, gorgeous kitchen with tons of cabinet space & stainless steel appliances, 4 pc updated bathroom, laundry hookup and large entrance. Updated flooring and fresh paint throughout. Enjoy your morning coffee on the front deck! This unit is $1700/month plus utilities. Large yard and lots of parking space. (id:50886)
Keller Williams Lifestyles
7 Maplecrest Road
Springwater, Ontario
Midhurst home on a quite very low traffic street. 4 bedroom, 2 1/2 baths, 2473 sq ft finished, double garage with inside entry on a large treed private 97 ft x 176 ft level useful lot. Septic replaced in 2009. Open concept eat-in kitchen with stainless steel appliances, overlooks the family room with gas fireplace and walkout to the private backyard. Windows and front door have been replaced. Hardwood floors on main and bedroom levels. Primary suite with double closets and ensuite bath. Original owners, pride of ownership! Midhurst community has trails, Willow Creek, pharmacy/general store, churches, school, community center, tennis & rink all in the village. Golf & skiing nearby, Snow Valley minutes away. (id:50886)
Royal LePage First Contact Realty
Royal LePage Locations North
595 Old Diamond Lake Road
Hastings Highlands, Ontario
Welcome to Diamond Lake Getaway! This newly renovated 3 bedroom 4 season home site on 26 acres surrounded by bush. Spring, summer and fall are great for hiking and ATV ing. Diamond Lake is 2 km down the road with a beautiful sandy beach area for swimming or fishing with public boat launch. Winter is sledding time! Located right on the trail! (id:50886)
Royal LePage Frank Real Estate

