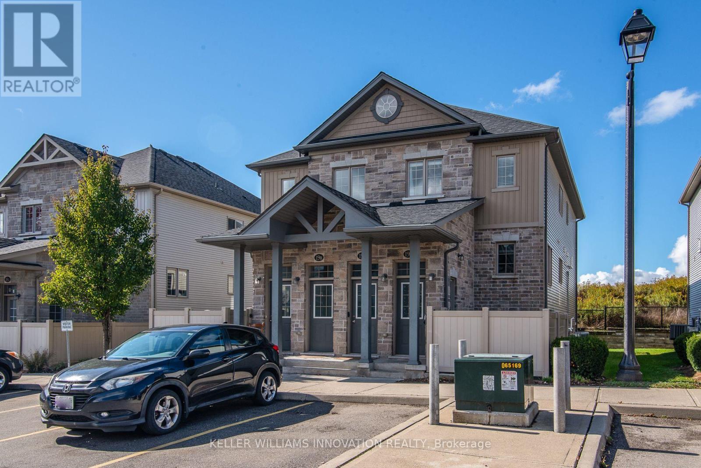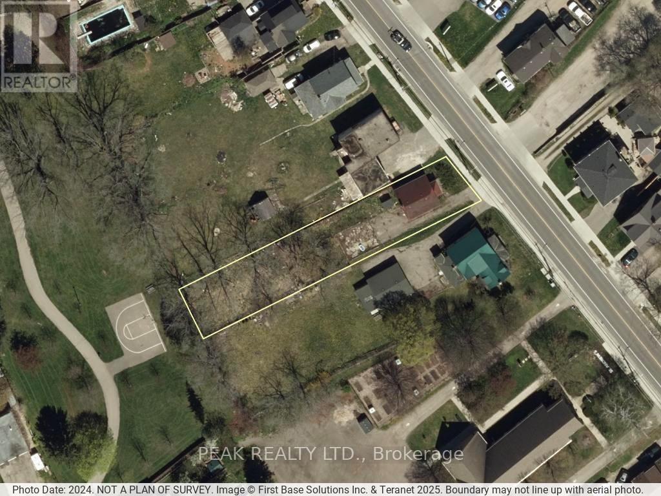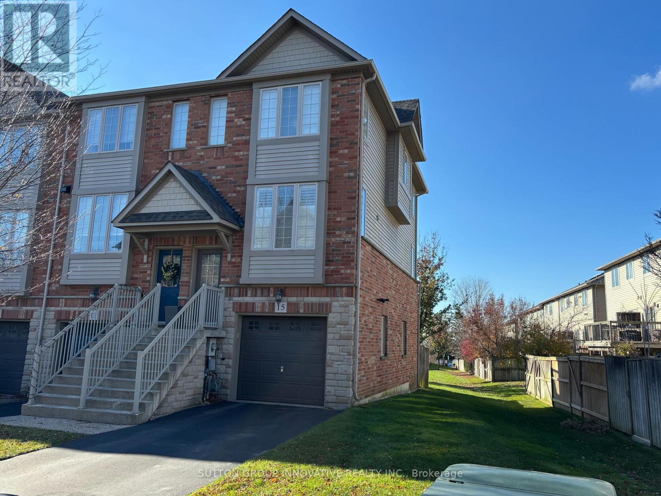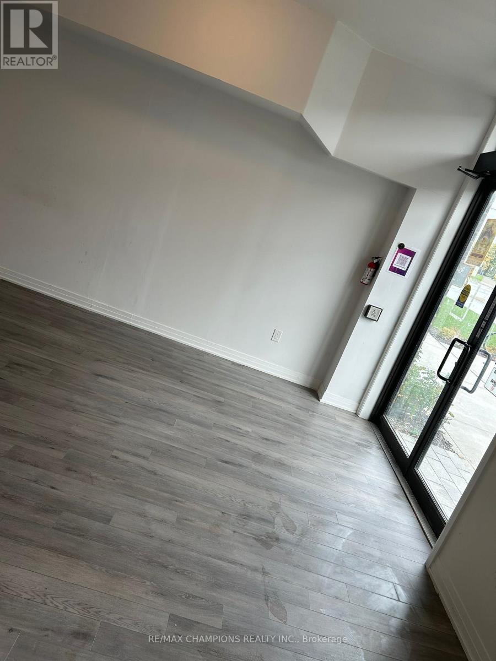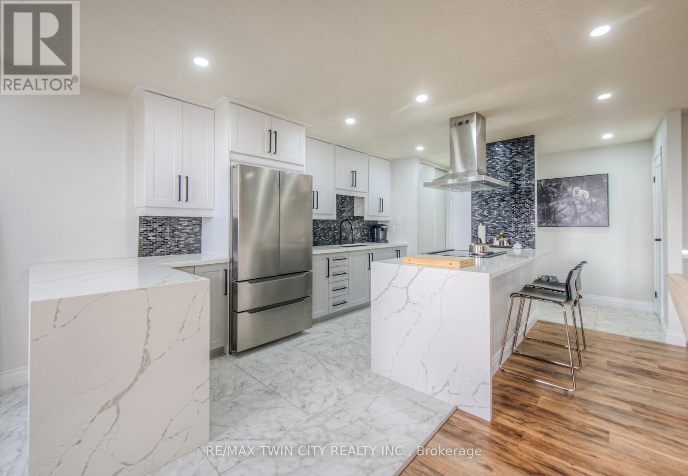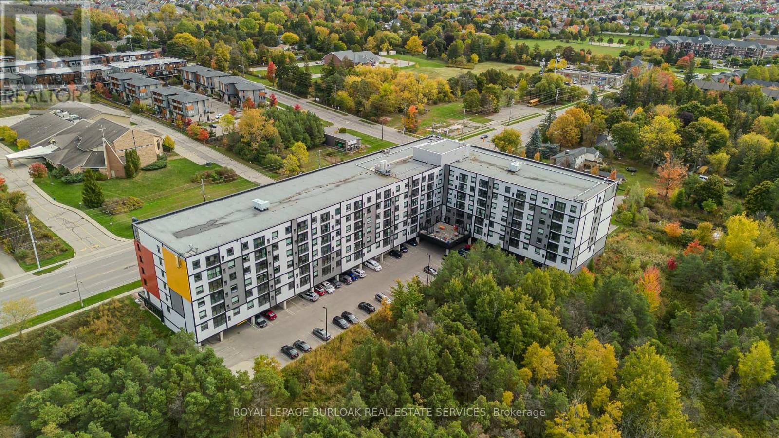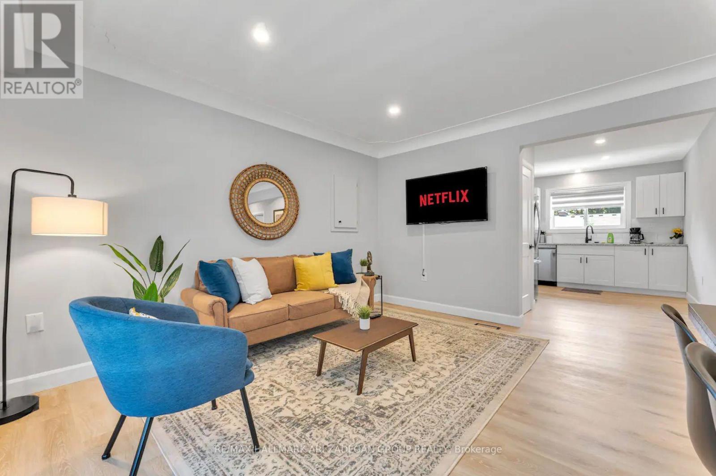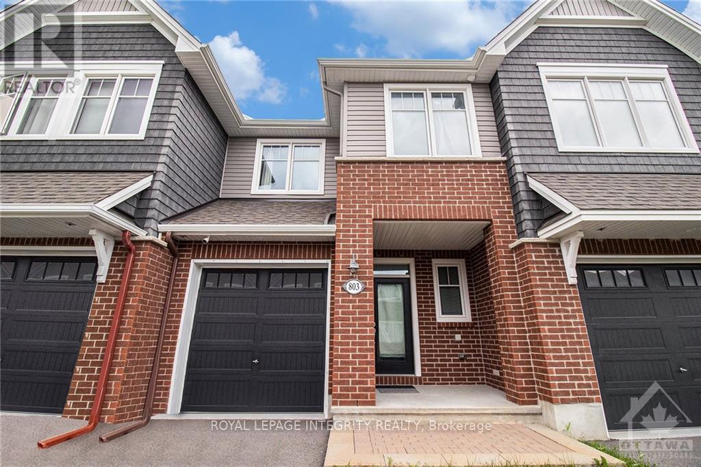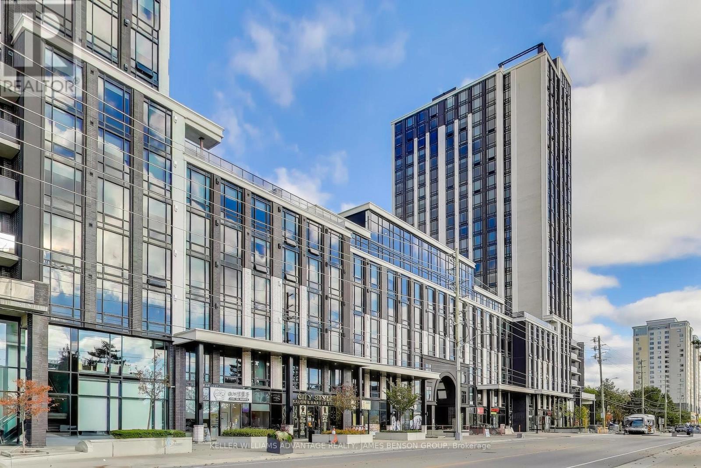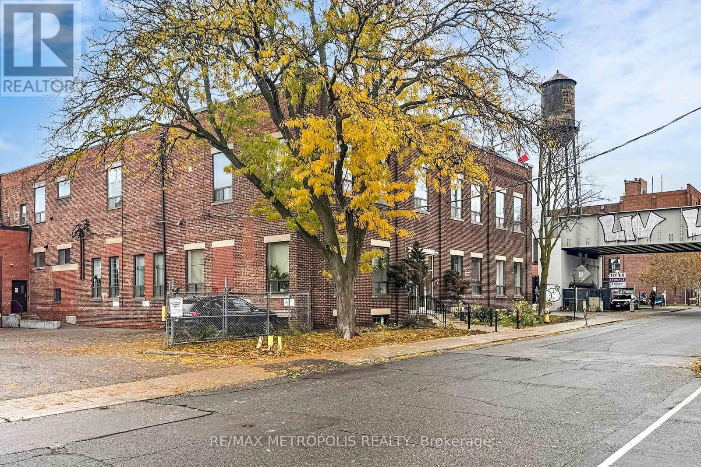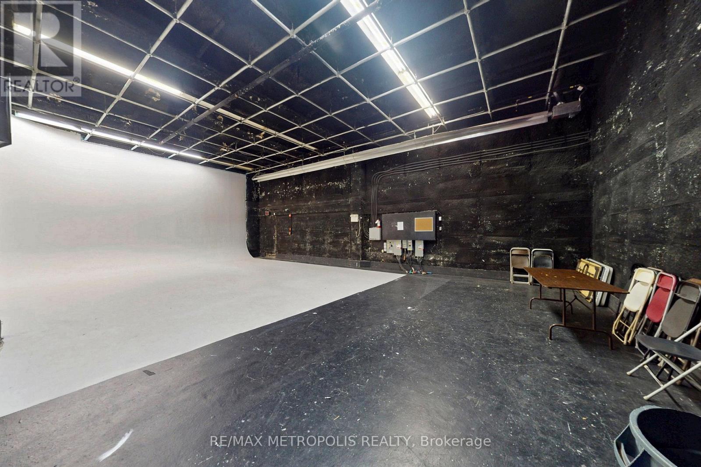11888 County Rd 18 Road N
South Dundas, Ontario
Spacious raised bungalow for sale ! This well kept home features 5 generously sized bedrooms offering plenty of space for a growing family. Bright and open layout with large windows that fill the home with natural light. A welcoming living room on the main floor, functional kitchen with island and ample cabinetry, dining room, main 4 piece bathroom and laundry and to finish it off, 3 bedrooms including the primary bedroom with 4 piece ensuite bathroom. Downstairs, the fully finished lower level y ou will find the family room/rec room, 2 bedrooms and the utility room all with above grade windows that keep the space warm and inviting. New floors throughout. Detached one car garage and private backyard with deck over looking the farmers fields. (id:50886)
Century 21 River's Edge Ltd
19b - 388 Old Huron Road
Kitchener, Ontario
Welcome to this bright and well-maintained 3-bedroom, 1.5-bath townhome offering 1,457 sq ft of functional living space in a growing Kitchener neighbourhood. The main floor features a spacious front living room with large windows, a convenient powder room, and a modern kitchen with stainless-steel appliances, ample cabinet storage, and generous counter space. The kitchen connects to the dining area, where double French doors open to a private deck-perfect for morning coffee, BBQs, or quiet evenings outdoors. Upstairs, you'll find three comfortable bedrooms and a full 4-piece bathroom. The primary bedroom offers his-and-her closets, and the home includes in-suite laundry and plenty of additional storage. Enjoy dedicated parking at your door, with visitor parking available in the complex. Located steps from playgrounds, sports fields, pickleball courts, Strasburg Creek Natural Area and other scenic walking trails in Kitchen. A brand-new indoor recreation complex is under construction nearby, soon to feature swimming pools, a turf fieldhouse, and fitness facilities-adding even more value to this convenient location.The area continues to grow, with new shopping and dining options, along with easy access to schools, public transit, the expressway, and Highway 401. This move-in-ready townhome offers a balance of comfort and everyday convenience-perfect for families or professionals looking for a welcoming place to call home. (id:50886)
Keller Williams Innovation Realty
257 Mill Street
Kitchener, Ontario
Exciting development opportunity in Downtown Kitchener. Property is walking distance to Downtown Kitchener amenities as well as quick access to major government buildings and corporate offices, 5 minute walk to LRT, Victoria Park and nature trails and just minutes to HWY 7/8 and the HWY 401. Within the 800m transit boundary for LRT station bonuses allowing for possible parking exemptions. Res 6 Zoning allows for numerous redevelopment possibilities under the Kitchener City urban growth initiative. (id:50886)
Peak Realty Ltd.
15 Chapman Lane
Hamilton, Ontario
Welcome to this outstanding locale, Executive Branthaven built freehold end unit townhome with direct clear views from all the rear windows/sliders to an open green space...large, open eat-in kitchen, hardwood in living room/dining room, walkout through sliders to deck for bbq, laundry on 3rd floor. Lower level offers beautiful walkout to a recent rear deck from the den/office and a 3 piece bath. California shutters throughout, visitor parking outside your doorstep, six appliances included, central air, close to all amenities, schools, shopping, public transit, parks, quick access to HWY 403. L/A related to owner. Please see and attach all schedules, include form 801. First and last month, credit check, proof of income, letter of employment, rental application and references, non smoker, and pet restrictions. (id:50886)
Sutton Group Innovative Realty Inc.
585 Colborne Street
Brantford, Ontario
Discover an ideal ground-floor retail or office space offering approximately 500 sq ft in one of Brantford's prime commercial areas. This versatile unit is perfect for a wide range of small business, including barbershop, tattoo studios, boutique retailers, wellness or massage therapy, professional services, cafes, dessert shops, takeout food concepts, and more. Large front windows provide excellent visibility, while the open layout allows for easy customization to suit your business needs. A great opportunity for entrepreneurs looking for a high-exposure location in a thriving neighborhood. (id:50886)
RE/MAX Champions Realty Inc.
410 - 185 Kehl Street
Kitchener, Ontario
Welcome to Unit 410 at 185 Kehl Street - a rare and beautifully renovated gem in Kitchener that's truly move-in ready. Since 2022, this unit has seen over $30,000 in stylish upgrades, making it one of the most updated condos you'll find at this price point. Step inside to find updating flooring, fresh paint throughout and a warm, inviting living space complete with a custom fireplace surround. The completely renovated eat-in kitchen is a true showstopper, featuring quartz countertops, a custom island, beautiful cabinetry, and a newer stainless steel appliances - perfect for morning coffees, causal meals, or entertaining guests. The spacious layout includes a two-piece ensuite, a renovated main bathroom, and even in-suite storage to keep everything organized. Step out onto your private balcony and enjoy the sunset after a long day - it's a perfect spot to unwind. Set in a building with a distinctive exterior and updated windows, this unit stands out not just for its interior updates, but also for its low condo fees, which are a rare find in Kitchener-Waterloo. With quick access to Highway 7/8 and close proximity to everyday amenities, this condo is ideal for first-time buyers, downsizers, or savvy investors. Don't miss your chance to own one of the most beautifully updated units in the building! (id:50886)
RE/MAX Twin City Realty Inc.
526 - 1291 Gordon Street
Guelph, Ontario
Attention investors and parents of U of G students! What a fantastic opportunity in Guelph's highly desirable south end. This popular rental building sits right on a direct bus route to the university and is surrounded by all the essentials-shopping, dining, and more-making it a smart investment choice. This spacious three-bedroom suite showcases modern finishes, including quartz countertops, stainless steel appliances, and durable hard-surface flooring with views of the forest. Each bedroom has its own private 3-piece ensuite, plus you'll enjoy the convenience of in-suite laundry and a dedicated parking space. The building itself is packed with impressive amenities: a Wi-Fi-equipped gaming lounge, a fully outfitted fitness center, a comfortable residents' lounge, study rooms on levels 2-6, building security, and a welcoming concierge. You'll love the unbeatable location-close to grocery stores, restaurants, banks, and more. Reach out anytime for additional details! (id:50886)
Royal LePage Burloak Real Estate Services
Main - 36 Cloke Court
Hamilton, Ontario
Discover convenience and comfort in this renovated 3-bedroom main floor LEGAL duplex home in Hamilton! Just a 5-minute drive from the Queen Elizabeth Way and major highways, commuting is a breeze. Close to Juravinski Hospital, Metro, Frescho, Shoppers Drug Mart, gyms, Tim Hortons, and more, your daily needs are easily met. Recently renovated with full sized stainless steel appliances, 4 pc bathroom and in-unit laundry. Comes with 2 Parking! Lawn Maintenance & Snow Removal Included! Freshly Painted! (id:50886)
RE/MAX Hallmark Ari Zadegan Group Realty
803 Indica Street
Ottawa, Ontario
Welcome to your new home in the heart of the thriving community of Poole Creek Village! This stunning 3 bedroom, 2.5 bathroom row unit is sure to impress with its open concept floor plan, fully finished basement, and many upgrades. The modern kitchen features stainless steel appliances, ample counterspace, and a large pantry, perfect for hosting dinner parties. Relax in the spacious living room by the electric fireplace, or step outside through the sliding doors to your private backyard. Upstairs, the large primary bedroom features a walk-in closet and 4pc luxury ensuite, while two other bedrooms provide ample space for your family or guests. A 3pc bathroom and laundry room complete the upper level. This property is in a prime location, close to many schools, parks and trails, shopping, and other essential amenities. Don't miss out on this amazing opportunity to live in a home that offers both comfort and convenience. Deposit: 5300, Flooring: Hardwood, Flooring: Carpet Wall To Wall (id:50886)
Royal LePage Integrity Realty
C224 - 330 Phillip Street
Waterloo, Ontario
Open concept, bright, and recently updated, this home features three bedrooms, two bathrooms, and large windows. It is conveniently located directly across from the University of Waterloo and within a short walking distance to Wilfrid Laurier University. The kitchen has been upgraded with new quartz countertops and backsplash. The cabinets have been professionally refinished, and the hardware updated to create an elevated look. Both bathrooms have also been remodelled with new countertops and under-mount sinks, white subway tile showers, and new glass shower enclosures. Residents enjoy access to a wide range of amenities including a full basketball court, arcade/game room, movie theatre, a well-equipped gym and yoga studio, multiple study lounges, a media room, rooftop patio with fireplace, sauna, bike storage, and secure fob-access with concierge services. (id:50886)
Keller Williams Advantage Realty
Studio 3 - 258 Wallace Avenue
Toronto, Ontario
Bright and practical 1,170 sq ft industrial space featuring 15 ft clear height and a versatile open layout ideal for streamlined operations. The unit includes a truck-level door, sprinkler system, gas forced air heating, and dependable municipal services, supporting efficient day-to-day use. Professionally maintained and offered vacant, the space is ready for immediate planning and occupancy. Flexible 1-3 year lease options make this a strong fit for tenants needing a smaller industrial unit with clean finishes and solid infrastructure. (id:50886)
RE/MAX Metropolis Realty
Studio 2 - 258 Wallace Avenue
Toronto, Ontario
Efficient 1,684 sq ft industrial unit offering 15 ft clear height and a clean, open layout that supports simple and flexible operations. The unit includes a truck-level door, sprinkler system, gas forced air heating, and dependable municipal services, providing a reliable and functional working environment. Professionally maintained and delivered vacant, the unit offers immediate availability with 1-3 year lease term options. A great choice for tenants seeking a compact, well-kept industrial space with straightforward functionality. (id:50886)
RE/MAX Metropolis Realty


