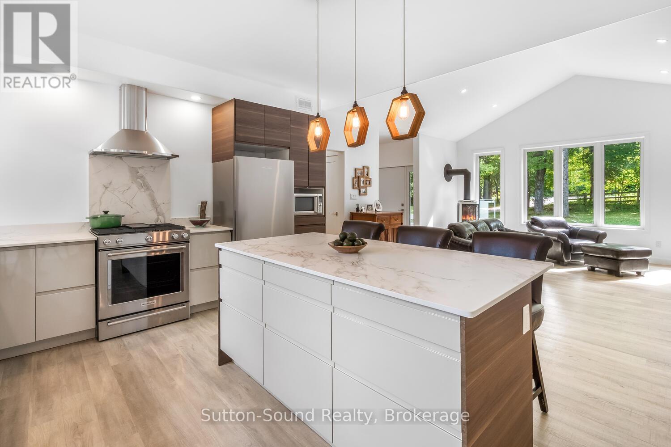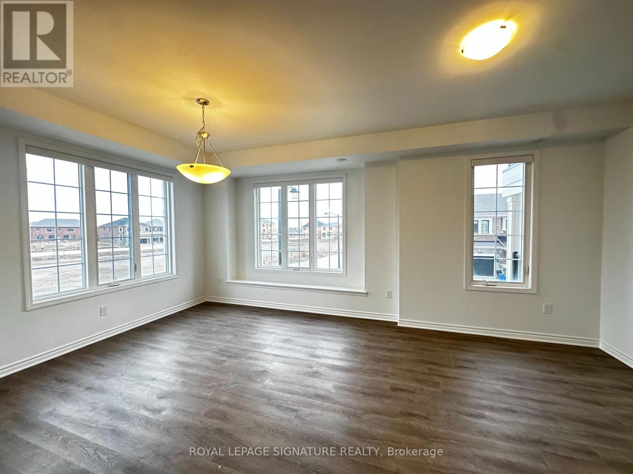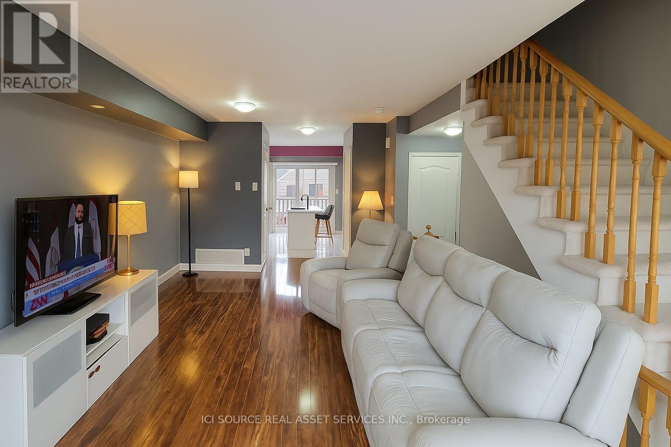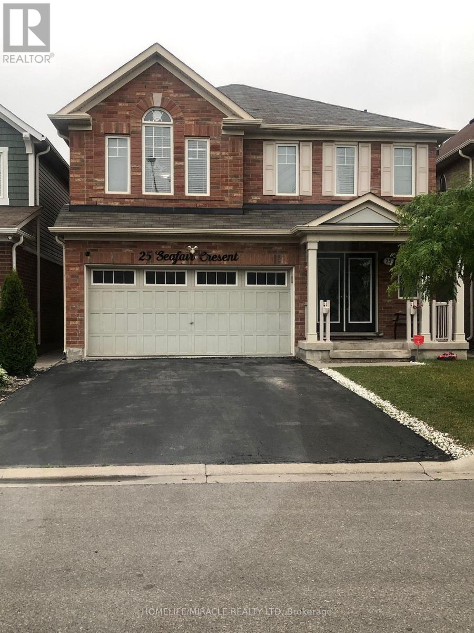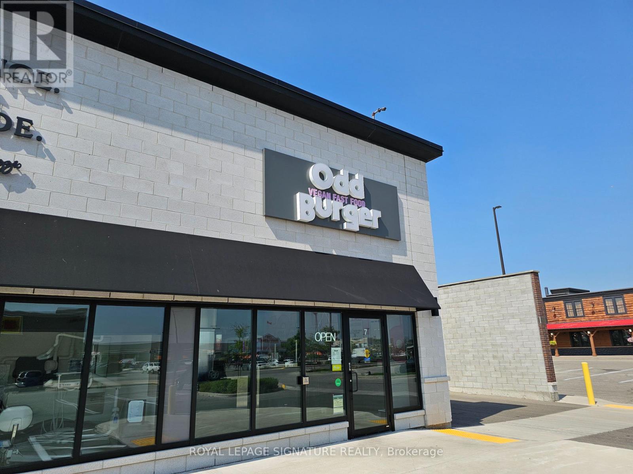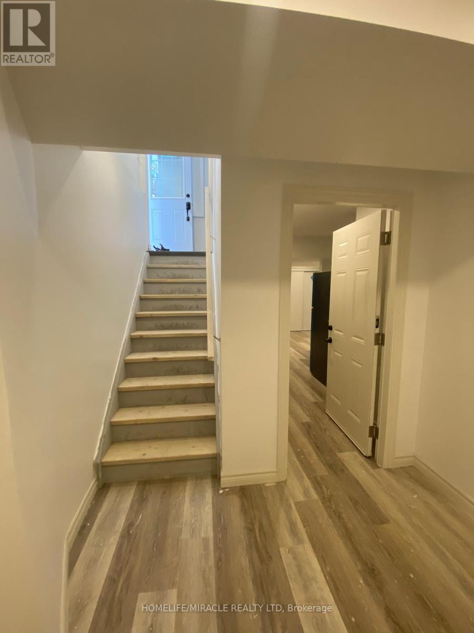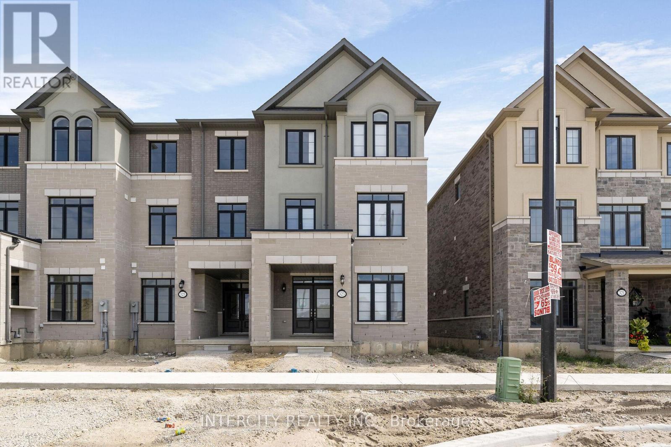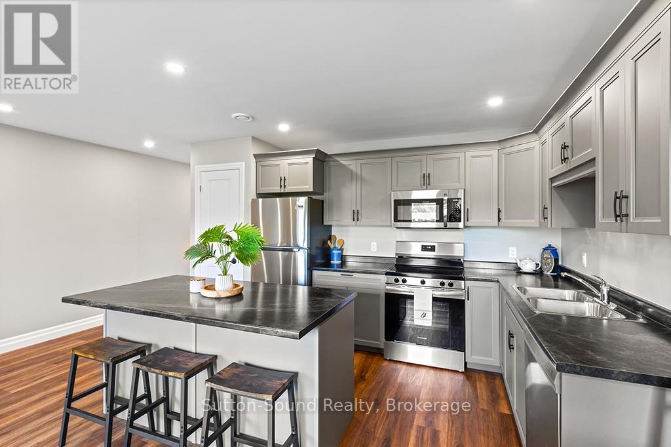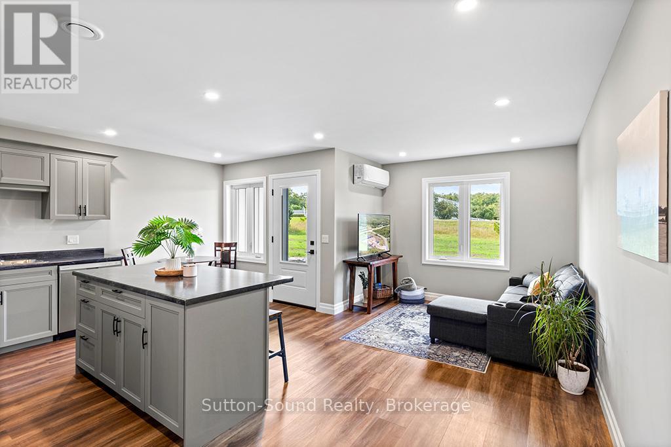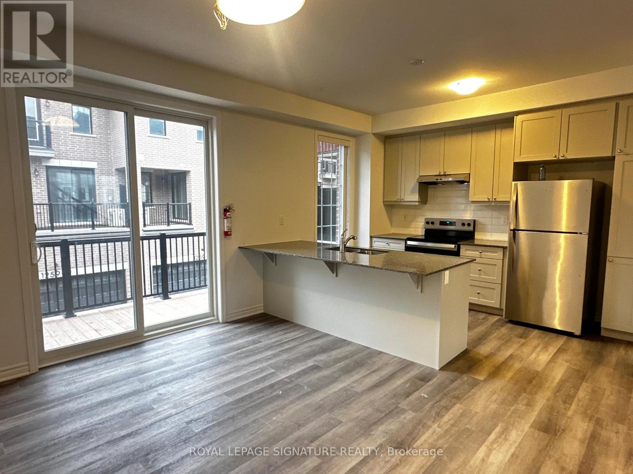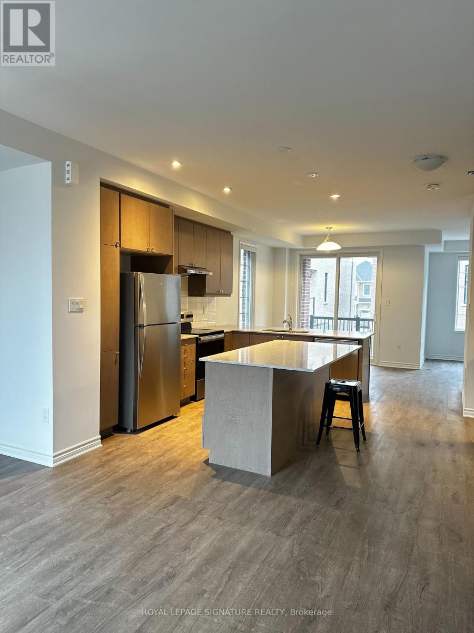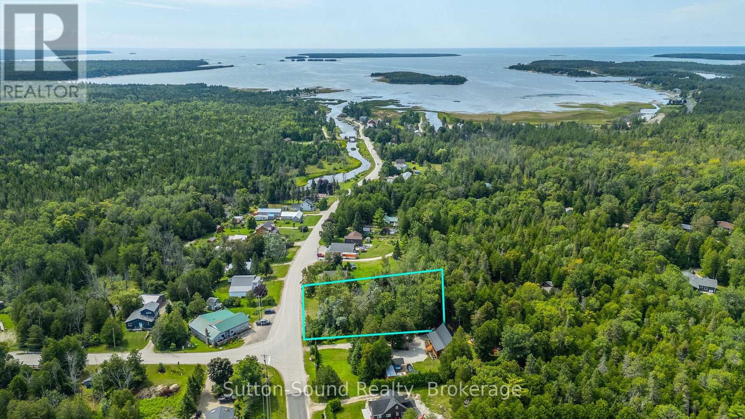293 Everatt Side Road
Northern Bruce Peninsula, Ontario
Discover this thoughtfully designed 2 bedroom, 1.5 bathroom bungalow, built in 2018 with sturdy stone and brick construction. Offering comfort, style, and convenience all on one level, its an excellent option for retirees or anyone seeking easy living. The covered front entry welcomes you with no steps into the home, ensuring accessibility for everyone. Inside, you'll find yourself at the heart of the home in a spacious open-concept living area, where high ceilings and large windows fill the space with natural light. A cozy propane fireplace adds warmth and charm to the living room, while the modern kitchen boasts stainless steel appliances, a gas stove, and a large island with seating - perfect for gathering with family or friends. The seamless flow of the layout makes it ideal for both everyday living and entertaining. The primary bedroom features ensuite access to a luxurious 4-piece bathroom, complete with a walk-in shower and relaxing soaker tub. Across the hall, the second bedroom overlooks the private backyard. The laundry room, equipped with a Maytag washer and gas dryer, offers a walkout to the covered patio - an inviting space to enjoy the outdoors. Additional conveniences include abundant closet storage and a handy 2-piece bathroom located off the garage, perfect for guests. Radiant in-floor heating throughout the home ensures steady, efficient warmth all year round. Outside, the property offers plenty of space and parking options with an attached 2 car garage, additional carport, and dual driveway access with fresh gravel, allowing for a circular drive. Set on a generous 1-acre lot, this home provides room to relax and enjoy nature, while still being just minutes from the amenities of Lions Head, Georgian Bay, hiking trails, and more. Blending modern design with the ease of one-level living, this home is a welcoming retreat on the beautiful Bruce Peninsula. (id:50886)
Sutton-Sound Realty
15 - 1259 Lily Crescent
Milton, Ontario
Welcome to 1259 Lily Crescent, Milton, a family-friendly townhome in a quiet, safe neighbourhood managed by Conestoga Off-Campus Housing. Surrounded by parks, playgrounds, and excellent schools, this home offers everything families need to thrive. Living here means you're never far from what you need, grocery stores such as Longos, Metro, FreshCo, and No Frills are only a short drive away, while shopping and dining options are plentiful in nearby plazas and the Milton Mall. For commuting parents, Milton GO Station and quick highway access make travel to Toronto and across the GTA simple and stress-free. The neighbourhood is known for its quiet atmosphere, car-friendly streets, and balanced access to schools, parks, groceries, cycling routes, and walkable paths, making it a natural fit for family life. Families can also enjoy scenic walks at Mill Pond, outdoor adventures at Kelso Conservation Area, and a variety of community programs, skating rinks, and arts events across Milton. With peaceful surroundings, strong community spirit, and amenities designed for family living, this home is the perfect place to put down roots. (id:50886)
Royal LePage Signature Realty
3 - 5050 Intrepid Drive
Mississauga, Ontario
Welcome to this bright and beautifully maintained two-storey upper-unit home located in the highly desirable Eglinton & Ninth Line community-a fast-growing area known for its peaceful, family-friendly atmosphere, excellent schools, and unbeatable access to everyday amenities. This location offers the perfect balance of suburban comfort and urban convenience, with parks, trails, and new shopping developments just steps away.Inside, the home features a functional upper-level layout filled with natural light, including 2 spacious bedrooms and 3 clean well-kept bathrooms and finishes throughout. The warm and inviting living areas flow seamlessly into the kitchen and dining spaces, making the home ideal for family and friends gatherings, relaxing evenings, or working from home. The large Windows (full-height Juliet doors) bring in abundant natural light, thoughtful updates create a welcoming atmosphere, while the upper-level retreat provides excellent privacy and comfort.Located in one of Mississauga's fastest-growing neighborhoods, you'll enjoy being minutes from Erin Mills Town Centre, top-rated schools, Churchill Meadows Community Centre, Credit Valley Hospital, and major commuter highways including the 403, 407, and QEW. Outdoor lovers will appreciate the nearby trails, parks, and green spaces along the Ninth Line corridor, as well as newly developed retail areas just steps away.Offering a low-maintenance lifestyle in a peaceful, family-friendly setting, this home is a fantastic opportunity for first-time buyers, downsizers, young families, or investors looking for a move-in-ready property in a prime West Mississauga location. *For Additional Property Details Click The Brochure Icon Below* (id:50886)
Ici Source Real Asset Services Inc.
25 Seafair Crescent
Brampton, Ontario
Spacious 4 Bedroom + 1 big loft Detached home for Lease with 2 Washroom, Updated Eat-In-Kitchen with walk out to wooden Deck, Ground floor office could be used as 5th bedroom , total 4 car parking spots & No side walk. Close to Shopping, Schools, Parks and Transportation Services. (id:50886)
Homelife/miracle Realty Ltd
7 - 9055 Airport Road
Brampton, Ontario
Modern quick service restaurant (QSR) available for rebranding into many different concepts, cuisines, or franchises. Located in Brampton one of Ontario's fastest growing cities. This location is ideal for a takeover for expanding brands, concepts and operators. There is plenty of parking in this busy plaza located in the airport industrial area. Complete with a 6-foot commercial hood and an ideal QSR setup/layout designed to limit labour costs and maximize efficiency. Excellent opportunity to avoid a new buildout. Please do not go direct or speak to staff or management. Great lease rate of $4,284 gross rent including TMI with 8 + 5 years remaining. Easy to operate and ideal set up for take out and quick service. 2 walk-ins and commercial hood venting. 1,031 sq ft layout with 2 bathrooms and prep area. (id:50886)
Royal LePage Signature Realty
Bsmt - 45 Snapdragon Square
Brampton, Ontario
Excellent Detached House (Basement) for LEASE with Separate Entrance at the intersection of Hwy 50/Bellchase Trail. Features 1 bedroom, 1 bath, total 1 car parking and more. The desirable floor plan offers an abundance of natural light with large windows and neutral finishes. The open concept design features a functional kitchen, that overlooks a perfectly arranged great room. Basement features 1 spacious bedroom and bathroom. Convenient laundry room also occupy the main level. Excellent location very close to all amenities, Walking Distance to Public Transportation, Grocery Store, School and More. Tenant to pay 30% utility (id:50886)
Homelife/miracle Realty Ltd
323 Inspire Boulevard
Brampton, Ontario
The Bright Side, Mayfield Community Stunning end-unit townhouse offering 3 bedrooms, 3.5 bathrooms, and 2051 sq. ft. of sun-filled living space. This brand-new, never-lived-in home combines style and functionality with upgraded hardwood on the main level and upper hallway, stained stairs with metal pickets, and extended-height kitchen cabinets. Enjoy outdoor living with a massive 20.9 x 18.6 ft composite deck off the living room and a private deck off the primary bedroom. The versatile den with a closet can easily serve as a 4th bedroom or home office. Parking is never an issue with a double car garage plus driveway space for 2 additional vehicles 4 car parking total. Modern features include a 200 amp electrical panel and roughed-in EV charging system. Located close to all amenities, this super spacious townhouse offers comfort, convenience, and elegance in the highly sought-after Mayfield Community. (id:50886)
Intercity Realty Inc.
4 - 18 Maple Golf Crescent
Northern Bruce Peninsula, Ontario
Welcome to Escarpment Heights, a thoughtfully designed retirement rental community offering the perfect blend of comfort, convenience, and peace of mind. These townhome-style apartments are an excellent option whether you're looking to enjoy year-round living in Tobermory or spend summers here and head south for the winter, knowing your property will be cared for with lawn maintenance and snow removal included. Each unit has been built with quality in mind, featuring open and spacious layouts, paved driveways, covered entrances, and private outdoor spaces. Deluxe units offer the added bonus of a single-car garage and den. Every home is equipped with in-floor heating, air conditioning, and 36" door widths for accessibility, along with a full suite of stainless steel appliances including fridge, stove, dishwasher, microwave, washer, and dryer. The Standard One-Bedroom unit provides 720 square feet of well-planned living space. It includes a large master bedroom with generous closet space and an open-concept kitchen, dining, and living area highlighted by a built-in pantry. The rental rate is $1,650 per month plus hydro, with in-floor heating, water, property taxes, lawn care, guest parking, and snow removal all included. Escarpment Heights is more than just a place to live - its a lifestyle. Set in the heart of Tobermory, its the perfect choice for those seeking a secure, low-maintenance retirement home surrounded by the natural beauty of the Bruce Peninsula. With Phase 1 now complete and Phase 2 coming soon, this is the ideal time to reserve your unit and secure your place in this sought-after community. Contact me today to arrange a viewing or learn more about availability at Escarpment Heights. (id:50886)
Sutton-Sound Realty
3 - 18 Maple Golf Crescent
Northern Bruce Peninsula, Ontario
Welcome to Escarpment Heights, a thoughtfully designed retirement rental community offering the perfect blend of comfort, convenience, and peace of mind. These townhome-style apartments are an excellent option whether you're looking to enjoy year-round living in Tobermory or spend summers here and head south for the winter, knowing your property will be cared for with lawn maintenance and snow removal included. Each unit has been built with quality in mind, featuring open and spacious layouts, paved driveways, covered entrances, and private outdoor spaces. Deluxe units offer the added bonus of a single-car garage and den. Every home is equipped with in-floor heating, air conditioning, and 36" door widths for accessibility, along with a full suite of stainless steel appliances including fridge, stove, dishwasher, microwave, washer, and dryer. The Standard One-Bedroom unit provides 720 square feet of well-planned living space. It includes a large master bedroom with generous closet space and an open-concept kitchen, dining, and living area highlighted by a built-in pantry. The rental rate is $1,650 per month plus hydro, with in-floor heating, water, property taxes, lawn care, guest parking, and snow removal all included. Escarpment Heights is more than just a place to live - its a lifestyle. Set in the heart of Tobermory, its the perfect choice for those seeking a secure, low-maintenance retirement home surrounded by the natural beauty of the Bruce Peninsula. With Phase 1 now complete and Phase 2 coming soon, this is the ideal time to reserve your unit and secure your place in this sought-after community. Contact me today to arrange a viewing or learn more about availability at Escarpment Heights. (id:50886)
Sutton-Sound Realty
12 - 1259 Lily Crescent
Milton, Ontario
Welcome to 1259 Lily Crescent, Milton, a family-friendly townhome in a quiet, safe neighbourhood managed by Conestoga Off-Campus Housing. Surrounded by parks, playgrounds, and excellent schools, this home offers everything families need to thrive. Living here means youre never far from what you need, grocery stores such as Longos, Metro, FreshCo, and No Frills are only a short drive away, while shopping and dining options are plentiful in nearby plazas and the Milton Mall. For commuting parents, Milton GO Station and quick highway access make travel to Toronto and across the GTA simple and stress-free. The neighbourhood is known for its quiet atmosphere, car-friendly streets, and balanced access to schools, parks, groceries, cycling routes, and walkable paths, making it a natural fit for family life. Families can also enjoy scenic walks at Mill Pond, outdoor adventures at Kelso Conservation Area, and a variety of community programs, skating rinks, and arts events across Milton. With peaceful surroundings, strong community spirit, and amenities designed for family living, this home is the perfect place to put down roots. (id:50886)
Royal LePage Signature Realty
11 - 1259 Lily Crescent
Milton, Ontario
Welcome to 1259 Lily Crescent, Milton, a family-friendly townhome in a quiet, safe neighbourhood managed by Conestoga Off-Campus Housing. Surrounded by parks, playgrounds, and excellent schools, this home offers everything families need to thrive. Living here means you're never far from what you need, grocery stores such as Longos, Metro, FreshCo, and No Frills are only a short drive away, while shopping and dining options are plentiful in nearby plazas and the Milton Mall. For commuting parents, Milton GO Station and quick highway access make travel to Toronto and across the GTA simple and stress-free. The neighbourhood is known for its quiet atmosphere, car-friendly streets, and balanced access to schools, parks, groceries, cycling routes, and walkable paths, making it a natural fit for family life. Families can also enjoy scenic walks at Mill Pond, outdoor adventures at Kelso Conservation Area, and a variety of community programs, skating rinks, and arts events across Milton. With peaceful surroundings, strong community spirit, and amenities designed for family living, this home is the perfect place to put down roots. (id:50886)
Royal LePage Signature Realty
Lot 29 Stokes River Road
Northern Bruce Peninsula, Ontario
Discover the perfect spot to build your dream retreat on the beautiful Bruce Peninsula! This spacious R1-zoned lot offers 143 feet of frontage and 264 feet of depth, providing ample space for your future home or cottage. The property is treed for privacy, with a partially cleared, flat area for building. Located in the peaceful community of Stokes Bay, you'll enjoy being a short walk from Lake Huron and surrounded by the best of the Bruce Peninsula lifestyle: beaches, boating, hiking, and stunning natural beauty. Only 15 minutes to Lions Head, you'll have convenient access to shops, dining, and amenities while still enjoying the quiet charm of Stokes Bay. Situated on a municipal, paved, year-round road with hydro available at the road, this lot offers the perfect balance of convenience and tranquility. Start your Bruce Peninsula adventure today - this is your chance to create the getaway you've been dreaming of! **NOTE**: Buyers must conduct their own due diligence regarding zoning and permitted uses. Northern Bruce Peninsula does not permit camping on vacant land as per their BY-LAW NO. 2018-66. Taxes $219.24 (2024). Feel free to contact the municipality at 519-793-3522 ext 226. Please reference Roll Number: 410962000514900. (id:50886)
Sutton-Sound Realty

