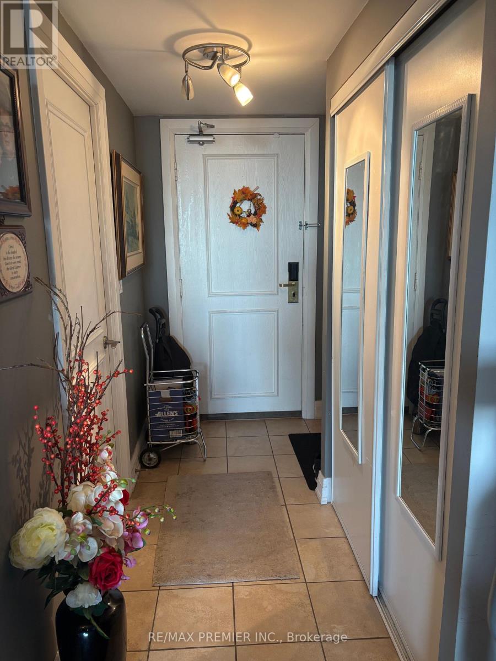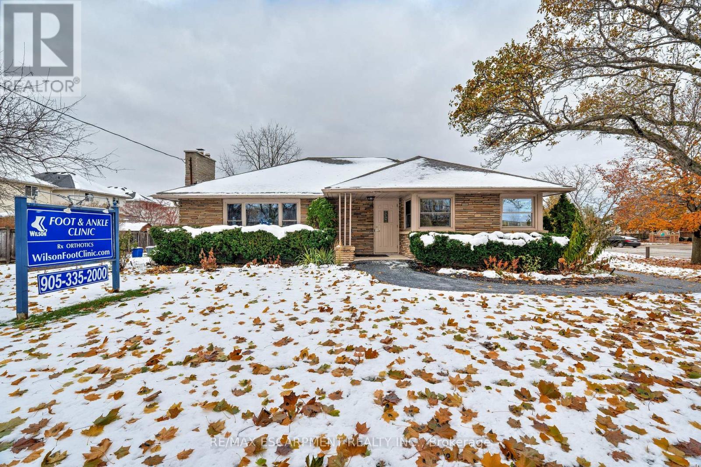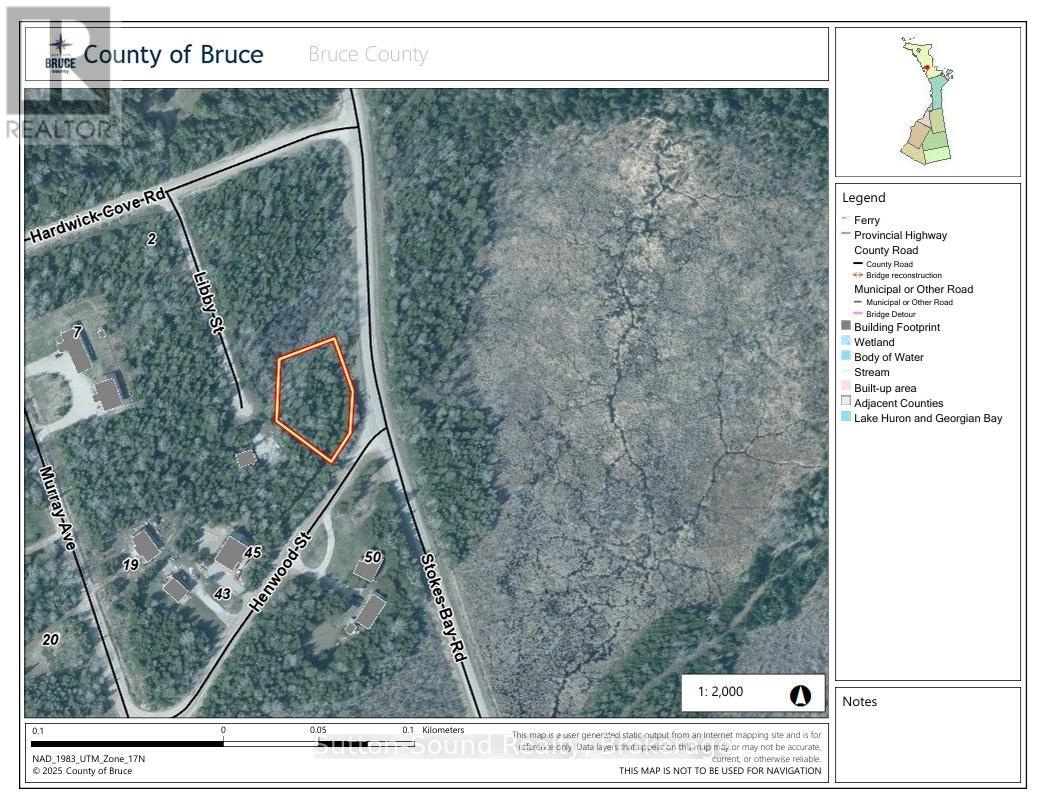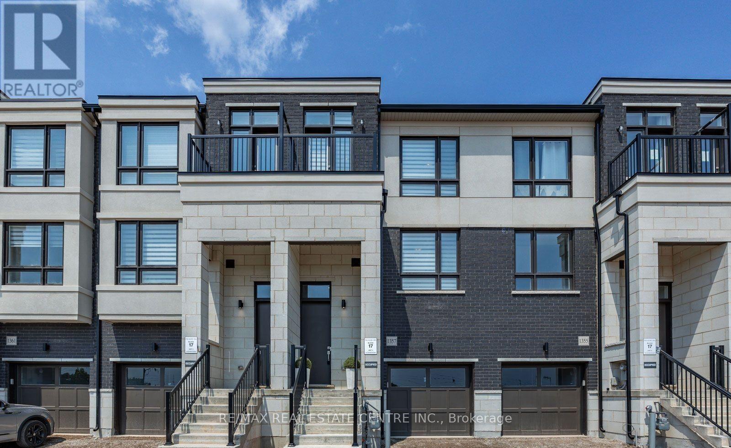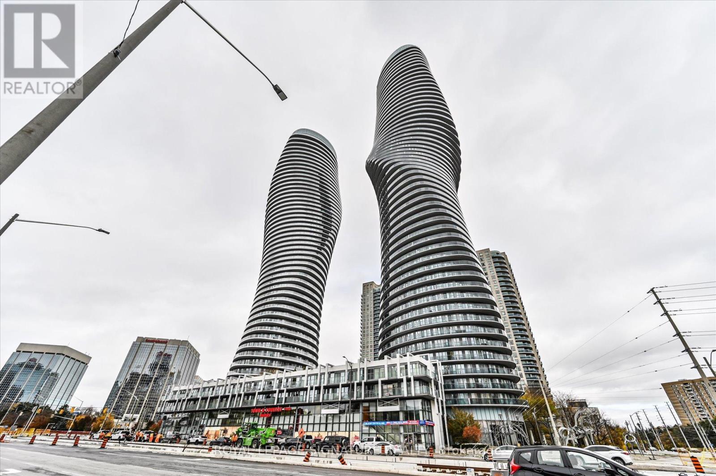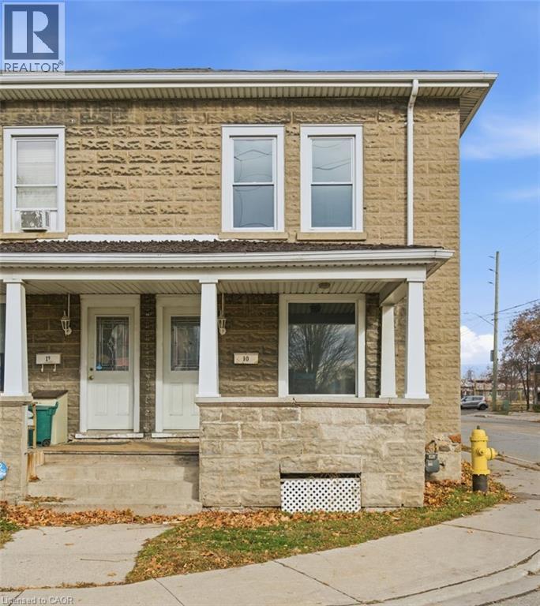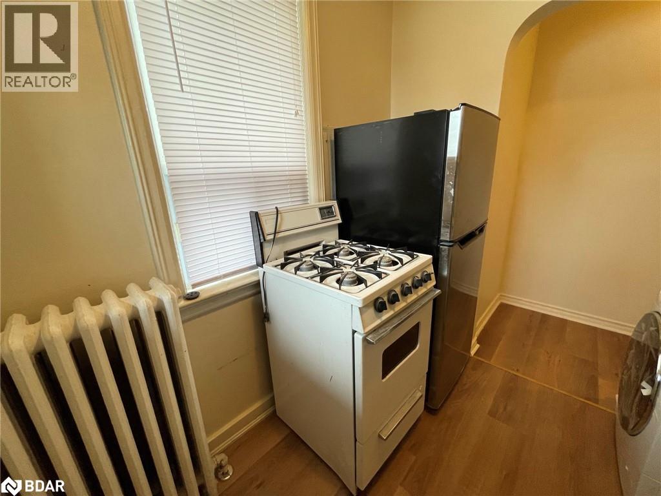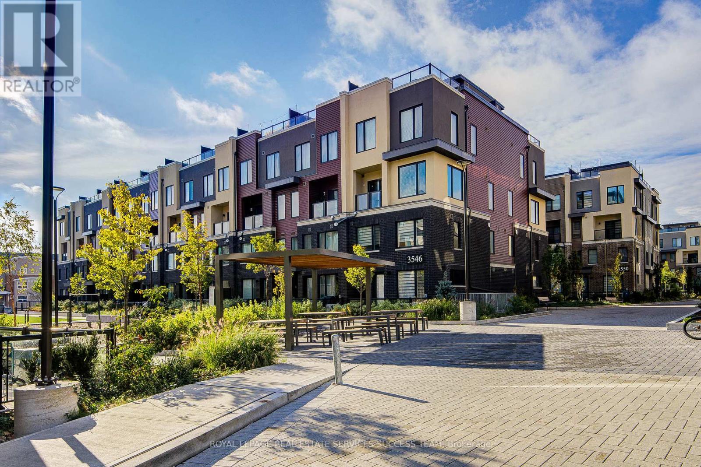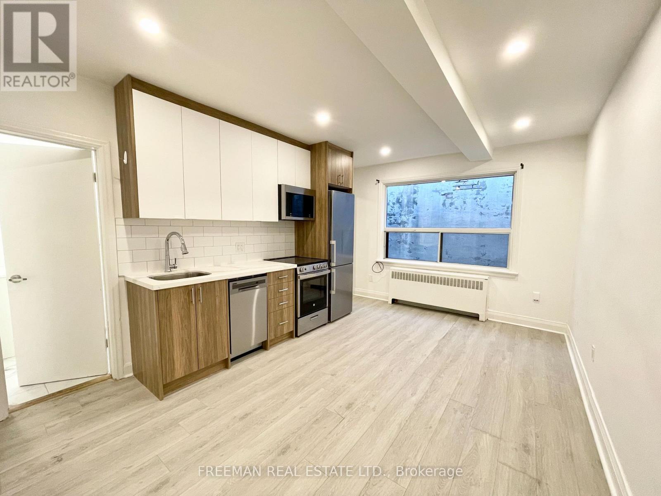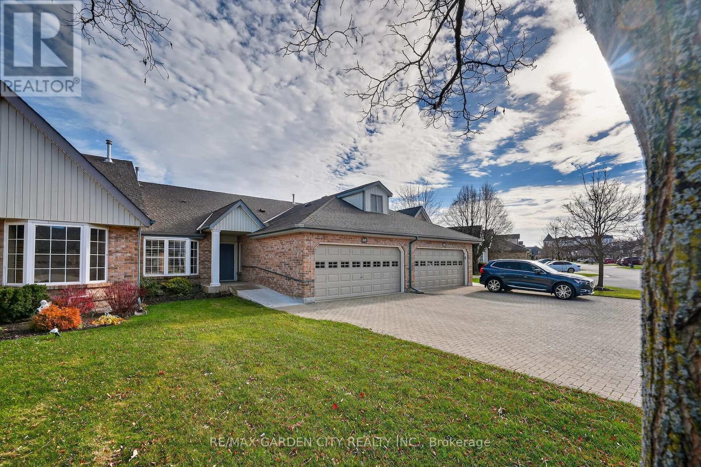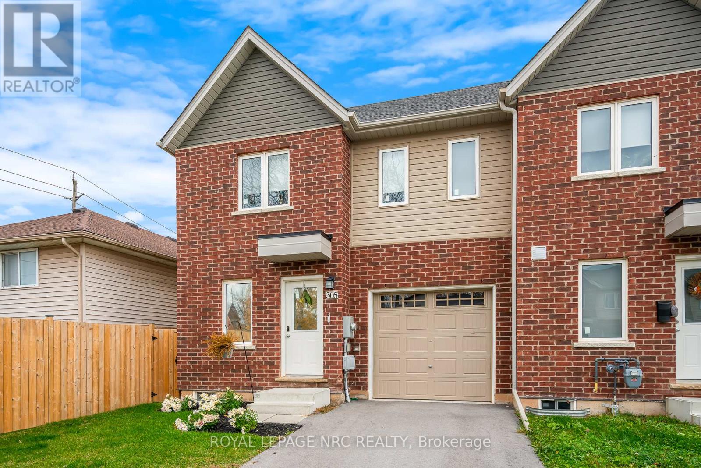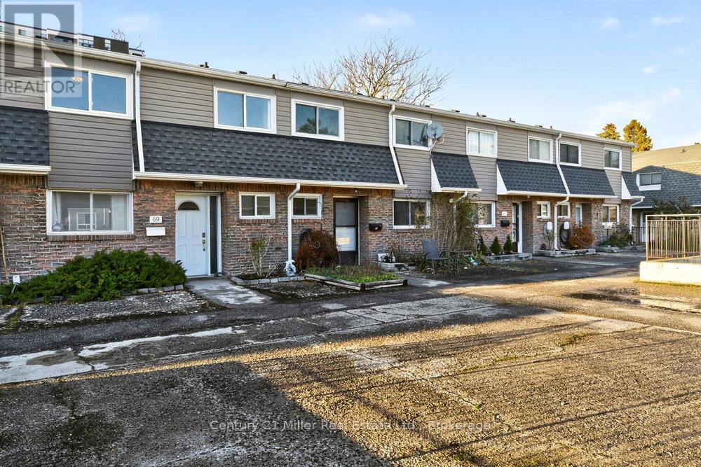610 - 2737 Keele Street
Toronto, Ontario
ONE AND ONLY 2 BED AT THIS PRICE! BEST VALUE IN W5! SUN FILLED SOUTH FACING 750 SQ FT (APPROX.) 2 BED 1 BATH CONDO AT THE WESTMOUNT! OPEN CONCEPT LIVING /DINING ROOM, DARK STAINED HARDWOOD FLOORS THRU OUT, AND OUTSTANDING VIEWS FROM 2 JULIETTE BALCONIES!! UPGRADED LIMESTONE THRU OUT BATH, PEWTER TAPS, GRANITE COUNTER TOPS, TUMBLED BACKSPLASH, 3 APPLIANCES, AND 2 IN 1 WASHER/DRYER. 1 PARKING AND 1 LOCKER. LOCATION! LOCATION! STEPS TO ALL AMENITIES, 401 AT YOUR DOOR, , 5 MIN. BUS TO WILSON STN(TTC). YORKDALE, YORK U, HUMBER RIVER HOSPITAL, SCHOOLS AND STORES!!! DON'T MISS AT THIS PRICE!!! (id:50886)
RE/MAX Premier Inc.
2409 Walker's Line
Burlington, Ontario
HIGHLY VISIBLE, WELL APPOINTED PROFESSIONAL MEDICAL OFFICE SITUATED ON AN ATTRACTIVE, LARGE, BEAUTIFULLY LANDSCAPED LOT. PRIME LOCATION IN THE NORTH BURLINGTON COMMUNITY ON WALKER'S LINE WITH HIGH VISIBILITY AND CONVENIENCE TO ALL AMENITIES. OFFICE HAS WHEELCHAIR ACCESS AND MEETS ALL APPLICABLE BUILDING REGULATIONS AND LAWS. ABUNDANT PARKING. THIS BUILDING CAN BE USED FOR BOTH PROFESSIONAL MEDICAL AND OFFICE AND OR RESIDENTIAL USE. PREVIOUSLY ZONED FOR THREE DETACHED TWO STOREY HOMES. (id:50886)
RE/MAX Escarpment Realty Inc.
Pt Lt35 Con 3 Wbr Pt 77 Concession
Northern Bruce Peninsula, Ontario
Build your dream home or cottage on this spacious 212 ft x 100 ft vacant lot located in the peaceful community of Hardwick Cove, on the stunning Bruce Peninsula. Perfectly positioned just minutes from the public boat launch, Sandy Beach, and Stokes Bay, this property offers easy access to all the natural beauty and recreation the area is known for. Zoned R1 Residential, this lot is ideal for a year-round residence or seasonal getaway. Enjoy nearby hiking, swimming, boating, and the laid-back lifestyle of the Bruce. Don't miss this rare opportunity to own a piece of paradise! **NOTE**: Buyers must conduct their own due diligence regarding zoning and permitted uses. Northern Bruce Peninsula does not permit camping on vacant land as per their BY-LAW NO. 2018-66. Taxes $162.40. Feel free to contact the municipality at 519-793-3522 ext 226. Please reference Roll Number: 410962000504307. (id:50886)
Sutton-Sound Realty
1357 Shevchenko Boulevard
Oakville, Ontario
Welcome to this stunning three-storey furnished townhome by Treasure Hill, showcasing a modern open-concept design and exceptional functionality throughout. This beautiful residence offers three spacious bedrooms, upgraded washrooms, and convenient laundry. A single-car garage along with additional driveway parking ensures ample space for vehicles, while the thoughtful layout and contemporary finishes create a warm, inviting atmosphere ideal for families or professionals. Nestled in a highly coveted Oakville neighborhood, this home places you just minutes from Oakville Trafalgar Memorial Hospital, Highways 403 and 407, major shopping destinations, restaurants, and a wide selection of top-rated schools-including Palermo, White Oaks, St. Gregory the Great, St. Ignatius, and King's Christian Collegiate. Experience unparalleled comfort, accessibility, and a vibrant community setting in one of Oakville's most desirable locations. (id:50886)
RE/MAX Real Estate Centre Inc.
4502 - 60 Absolute Avenue
Mississauga, Ontario
Newly upgraded unit in the iconic "Marilyn Monroe" Landmark Building in Mississauga. Steps to Square One, transit, the Living Arts Centre, and with easy access to Highways 401, 403, 407, and the QEW.This high-floor suite offers a wrap-around balcony from every room with stunning southeast views of Lake Ontario, Toronto, and downtown Mississauga. Features include 9' ceilings, floor-to-ceiling windows, 2 bedrooms plus a den, and a desirable split layout with unobstructed views.Recently updated with New LifeProof ultra-performance hybrid resilient flooring, designed for exceptional durability. Residents enjoy 30,000 sq. ft. of premium indoor and outdoor recreation facilities. (id:50886)
Royal LePage Signature Realty
10 Walnut Street
Cambridge, Ontario
DOWNTOWN CAMBRIDGE! Welcome to this charming 4-bedroom, 1-bath townhouse in the heart of Downtown Cambridge! Offering a warm blend of comfort and character, this spacious home features a large open-concept living and dining area-perfect for relaxing or entertaining. The bright eat-in kitchen provides plenty of room for daily family meals, while the unfinished basement offers ample storage space. Enjoy the convenience of being just steps from downtown shops, restaurants, cafés, and all the vibrant amenities Cambridge has to offer. Take peaceful strolls along the scenic river trails nearby-your new lifestyle awaits! A must-see home for those seeking space, location, and charm. Required: Rental application, Credit check, employment letter, and references. (id:50886)
RE/MAX Escarpment Golfi Realty Inc.
204 O'connor Drive Unit# C
Toronto, Ontario
Charming 2 Bedroom 1 bathroom apartment available in East York with a large bright window facing a quiet family friendly street. This apartment offers a great space and private entrance of Chilton Rd and features in suite laundry. A little side entrance with deck is an added bonus. This unit has been freshly painted, partially renovated and professionally cleaned.Located on the main level with only a few stairs makes this a perfect place to call home. Minutes from- TTC, Highway access, Grocery Stores, Banks, Restaurants, Parks and Hiking Trails. Enjoy the great location which has a close proximity to Schools and all the Danforth has to offer. (id:50886)
Real Broker Ontario Ltd.
# 2 - 3546 Colonial Drive
Mississauga, Ontario
A Charming 2-storey, 2-bedroom Corner Townhouse, presents a bright and spacious design complemented by contemporary finishes and generous storage. Nestled In The Highly Desirable Community Of Erin Mills In Mississauga. Offers Over 1,000 Square Ft. Of Bright And Functional Living Space. Perfect For First-Time Homebuyers, Investors Or Those Looking To Downsize Without Compromise. The Open-Concept Main Floor Boasts 9' Ceilings Along With A Combined Living And Dining Area With A Walkout To A Private Terrace, Ideal For Relaxing Or Entertaining. The Contemporary Kitchen Features A Upgraded Kitchen Island, Combining Dining and Living Space. Upstairs, The Spacious Primary Bedroom Offers A 3-Piece Ensuite And A Generous Closet, While The Second Bedroom Includes A Closet, California Shutters, And Easy Access To A 4-Piece Main Bath. An Upper-Level Laundry Area Adds Everyday Convenience. Incredible Location Just Minutes Away From Credit Valley Hospital, Erin Mills Town Centre, Major Highways, Costco And So Much More! Owned Underground Parking Spot & One Locker, Rogers High-Speed Internet Included In The Monthly Maintenance Fees. (id:50886)
Royal LePage Real Estate Services Success Team
Upper Level - 1980 Eglinton Avenue W
Toronto, Ontario
Newly Renovated 2 Bedroom + 1 Bathroom in The Heart of Eglinton West - Fairbank Village1980 Eglinton Avenue West - Apartment #2. The Fairbank Village, an area widely regarded as Toronto's best kept secret. This charming unit is located in a vibrant and diverse neighbourhood that offers everything you need! Steps to No Frills and international food markets, bus routes, Shoppers Drug Mart and Dollarama, pharmacies, schools, churches, public swimming pools, short distance to Yorkdale Mall and plenty of walkability between amenities evoke feelings of village life. Features Include:- Clean, Bright and Freshly painted- Open Concept Live/Dine/Kitchen Combo- Brand New Stainless Steel Appliances w/ Extended Kitchen Cabinets- Ensuite Washer & Dryer- Stone Countertops & Ceramic backsplash- Bright Master Bedroom with double closet- 4 Pc Spa Inspired Washroom. $1995/month plus hydro. Included is heat and hot water tank rental. (id:50886)
Freeman Real Estate Ltd.
39 - 212 Glen Morris Dr. Drive E
St. Catharines, Ontario
Welcome to Winston Glen Unit #39. This Bungalow Townhouse Condominium is Beautifully Maintained and Offers the Perfect Blend of Comfort, Functionality and Accessibility. Ideally Situated Close to all Amenities, Schools, Churches, Pen Centre and 406. Designed With Wheelchair Accessibility (Automatic Stair Chair Included) With Many Built in Features Throughout. Main Floor Features Guest Room with 3 pc Bath Privileges, Oversized Primary Bedroom with 4 pc Ensuite and Walk in Closet. Large Living Room with Gas Fireplace and French Doors Leading to Newer Deck Overlooking Green Space. Main Floor Laundry has Been Roughed in and Central Vac Makes Cleaning Easy. Garage has Very Desirable Oversized 2 car Capacity. Windows Have Been Treated With Interior California Shutters Ensuring Your Comfort and Privacy. Lower Level is Fully Finished With Large Rec Room, Second Fireplace, Walkout to Backyard, Large Bedroom, Office, Workroom and Third Bathroom. Don't Miss Your Chance to Enjoy Carefree Condo Living in a Great St. Catharines Neighborhood. It's time to Make This Your Niagara Home. (id:50886)
RE/MAX Garden City Realty Inc.
305 Chaffey Street
Welland, Ontario
Beautiful End-Unit Townhome - Modern, Affordable, and Move-In Ready! This OWNER-OCCUPIED, FREEHOLD TOWNHOME is the perfect choice for budget-conscious buyers seeking the comfort of modern construction, stylish finishes, and low-maintenance living. The main floor features an inviting open-concept layout that seamlessly connects the kitchen, dining, and living areas - ideal for entertaining or relaxing at home. The primary bedroom is conveniently located on the main level and includes a 4-PIECE ENSUITE privelege bathroom for added comfort. Upstairs, you'll find two spacious bedrooms and a second full 4-PIECE BATHROOM, providing plenty of room for family or guests. The unfinished basement offers a blank canvas for your future vision - with a rough-in for an additional bathroom, it's ready for customization to suit your needs. The main floor laundry adds extra convenience, while the patio doors off the living room lead to a fully fenced backyard, offering the perfect spot for outdoor relaxation and privacy. Builder upgrades added during construction include - basement rough-in for future 3 piece bathroom, active wiring throughout basement, additional rear basement window for future bedroom, laminate flooring on stairs to 2nd level & 2nd level floor in lieu of standard carpet, tiled kitchen backsplash, seperate entrance to basement from foyer, dedicated wiring in garage for your EV charger, 2.0 ton air conditioner. TARION Warranty remains with the property to 2030. (id:50886)
Royal LePage NRC Realty
69 - 2050 Upper Middle Road
Burlington, Ontario
Move right in and enjoy this charming open concept 3 bedroom townhome with a finished walk-out basement. Enter in from the quiet courtyard to the freshly painted main floor with a fantastic layout and large windows allowing for lots of natural light. Enjoy cooking in the upgraded kitchen with lots of cupboard and counter space. The upper level features a huge primary bedroom with ensuite privileges, the 2nd and 3rd bedrooms offer lots of space for the family or a work from home office. The fully finished basement is wide open for all your recreational needs and walks out to your fully fenced backyard that also backs onto a green space courtyard that's perfect for the kids to play. This unit also comes with 2 tandem underground parking spots. Conveniently located steps from shopping, schools, transit, parks and rec plus easy access to highways and more! (id:50886)
Century 21 Miller Real Estate Ltd.

