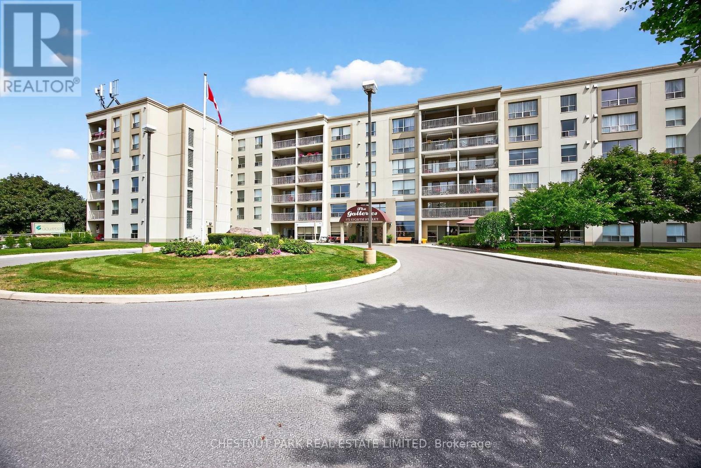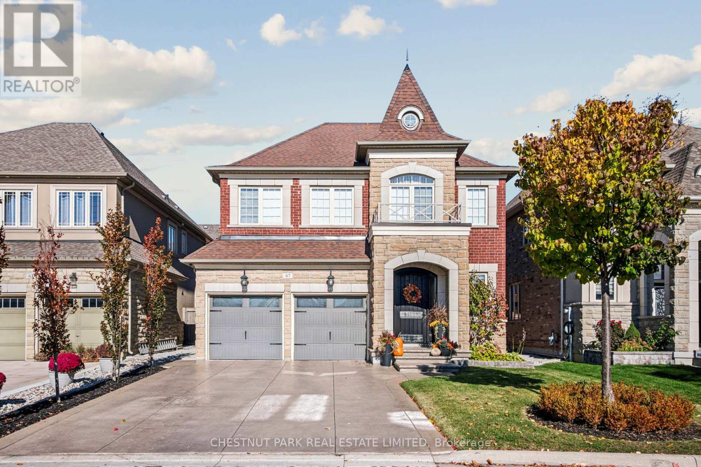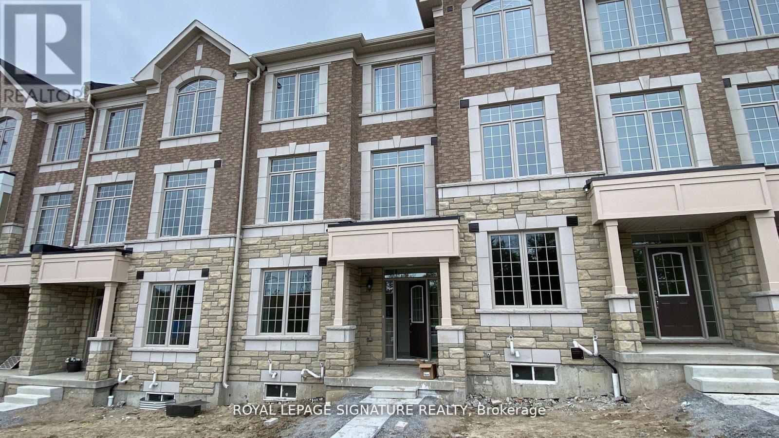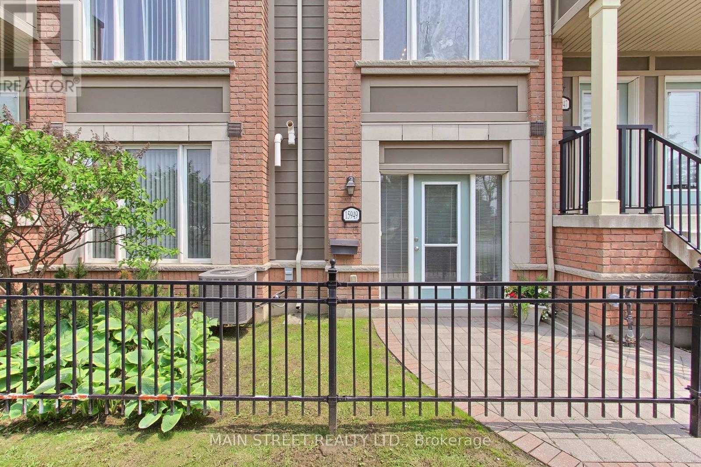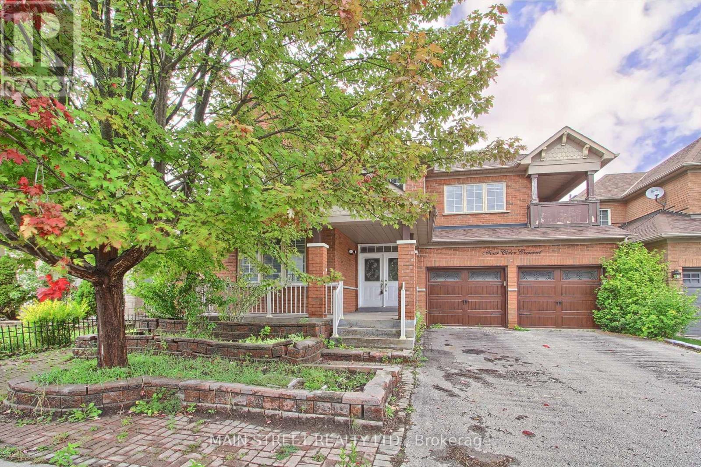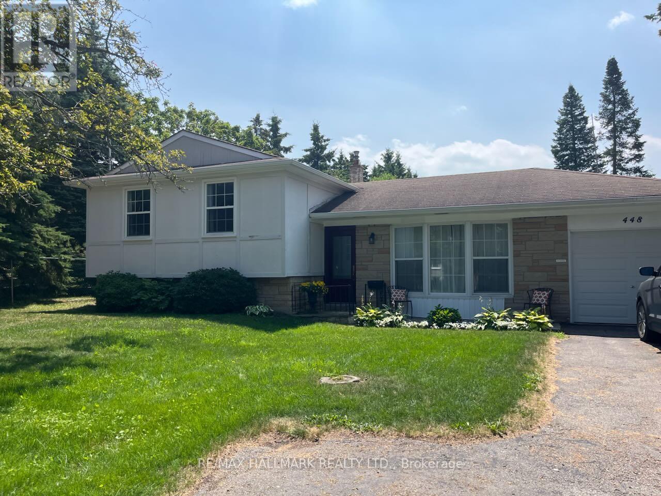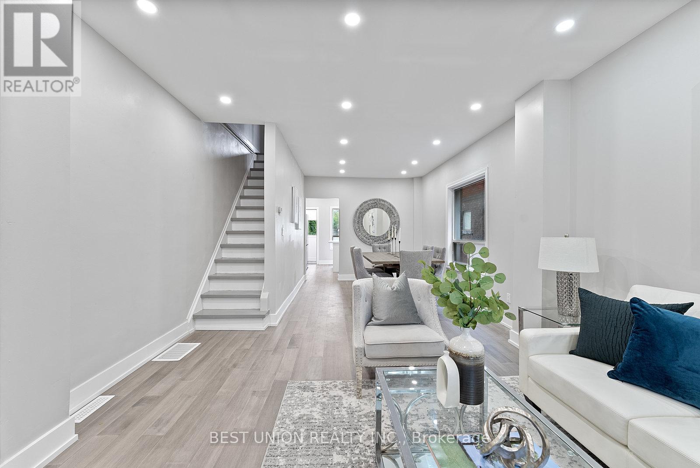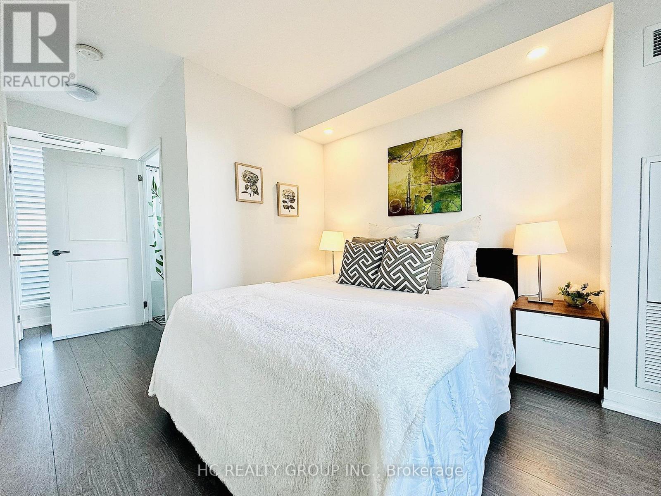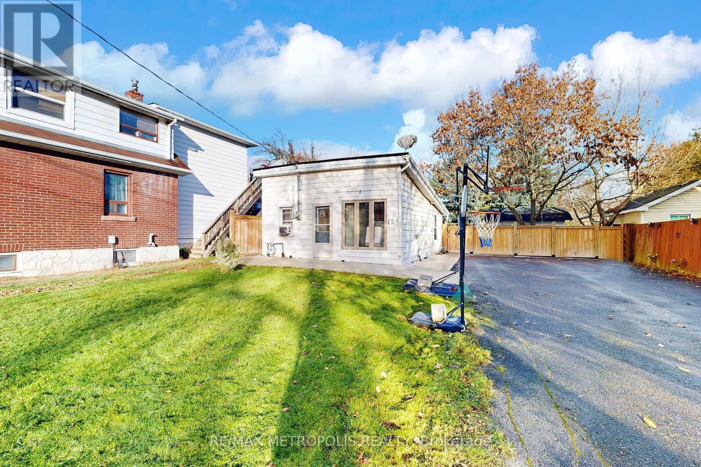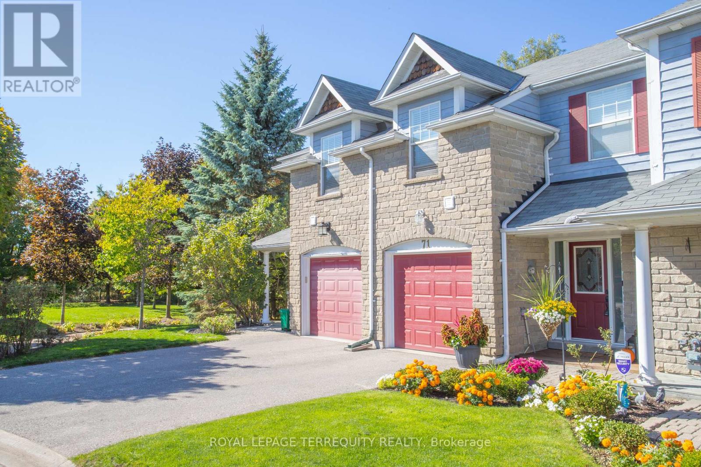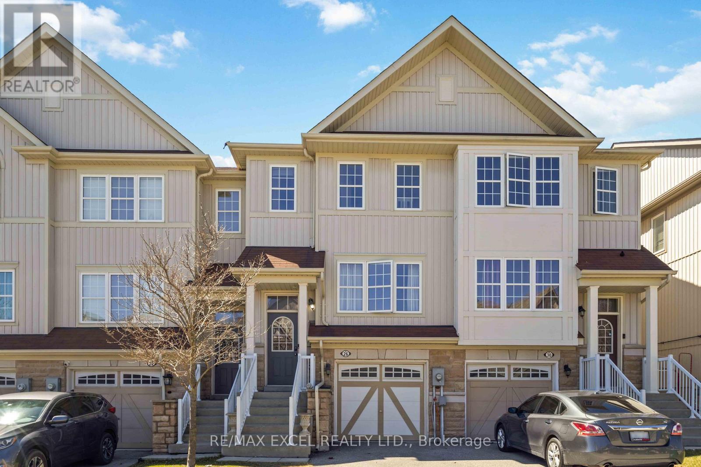404 - 172 Eighth Street
Collingwood, Ontario
Discover The Galleries, a well-maintained and soughtafter condo building set in a central and walkable area of Collingwood. This rarely available Georgian Suite offers a spacious 2 bedroom, 2 bathroom layout with a covered porch with westerly views of the escarpment. The unit includes an underground parking spot(Space #14), a storage locker (PL) near elevator / stairs, and in-suite laundry. The kitchen features a breakfast bar, ideal for casual dining and socializing. The building is pet friendly for small pets and provides an impressive range of amenities, including a fully equipped fitness room, sauna, party room that hosts resident events and is also available for private bookings, ideal for social gatherings and celebrations, a small library, and a guest suite that can be rented for a reasonable rate. Residents also benefit from a welcoming lobby, elevators, and an on-site concierge. Ideally located on the transit route and within walking distance of downtown shops, restaurants, trails, and waterfront parks. Recently painted in August 2025, the unit also includes a new dishwasher (August 2025), updated carpet (2022), and window blinds (2015). It is vacant and available for immediate possession, offering a clean, well-maintained space with the opportunity to upgrade and personalize to your style. Condo fees include heat, A/C, water, and sewer, with residents responsible for hydro, cable, and internet. Whether you're downsizing, retiring, or seeking a vibrant and secure community, this move-in ready condo delivers the ideal blend of comfort, convenience, and location. (id:50886)
Chestnut Park Real Estate Limited
67 Hatton Garden Road
Vaughan, Ontario
Experience refined living in prestigious Vellore Village with this meticulously maintained residence, where elegance, comfort, and thoughtful upgrades come together. Perfectly situated near top schools, parks, shopping, transit, and Vaughan's vibrant downtown, this home balances sophisticated design with everyday convenience. Inside, rich maple hardwood floors, detailed millwork, and an open-to-above family room create a dramatic yet welcoming atmosphere. The modern kitchen features quartz counters and a glass/ceramic backsplash, flowing seamlessly into the coffered dining room with built-ins. Main-floor laundry with exterior and garage access and upgraded eight-foot entry doors add both function and style. Upstairs, the private primary suite offers dual closets and a spa-inspired ensuite, while three additional bedrooms feature custom organizers. Two bedrooms with a shared bath, and the fourth enjoys its own ensuite. Premium window coverings, including an automated high family-room shade, complete the level. The fully finished basement provides a spacious recreation area, gym, office, three-piece bath, cold cellar, and abundant organized storage. Step outside to a resort-style backyard designed in 2021. The saltwater pool is fully automated with a rare safety cover, surrounded by patterned concrete, mature privacy trees, and landscape lighting. An outdoor oasis with built-in gas BBQ and a dedicated pool shed with premium storage complete this private retreat. Additional highlights include a double-car epoxy-finished garage with heavy-duty wall storage, four-car driveway, exterior security cameras, smart thermostat, HRV system, and 200-amp electrical service. This home is a rare offering in one of Vaughan's most desirable neighborhoods, combining sophisticated interiors with an unmatched backyard oasis-a true life. (id:50886)
Chestnut Park Real Estate Limited
303 Kirkham Drive
Markham, Ontario
Spacious 3 Bedroom Townhouse. Hardwood Floor & Open Concept Layout, Perfect For Entertaining Beautiful Eat-In Kitchen With Quartz Countertop & Breakfast Area That Walks Out To Fenced Yard! Stainless Steel Kitchen Appliance Lovely Primary Bedroom With Walk-In Closet & Stunning 5Pc Ensuite Bath! Non Smoking (id:50886)
Royal LePage Signature Realty
390 Partington
Windsor, Ontario
LOCATION, LOCATION, LOCATION!This Well Maintained detached home just steps from the University of Windsor, Shopping, Public Transit And all Amenities! This charming bungalow offers 4+2 bedrooms, 2 kitchens, 2 bathrooms. Enjoy a separate basement entrance, fenced yard, detached single-car garage with long driveway.Ideal for Families, investors or student rental housing with excellent income potential. DON’T MISS YOUR CHANCE TO OWN A VERSATILE PROPERTY WITH ENDLESS POTENTIAL. (id:50886)
Lc Platinum Realty Inc.
15949 Bayview Avenue
Aurora, Ontario
Location, Location, Location! Located in the Heart of Aurora Steps to Transit, Shopping, Schools, Parks, Restaurants, HWY Access and Much More! Featuring 996 sqft of Finished Living Space, 2 Bedrooms, 2 Full Baths and Functional Kitchen & Living Room Design. Modern Eat-in Kitchen w/ Center Island, Open Concept into Living Room, Practical Split Bedroom Design Creates Privacy Between Bedrooms, Primary Bedroom Features Custom Walk-in Closet & 4pc. Ensuite w/ Separate Soaker Tub, 2nd Bedroom w/ Double Closet and Next to Additional 4pc. Bath. Garage Parking & Ensuite Laundry are a Must Have! Front Exterior w/ Fenced Interlocked Patio. A Perfect Starter or Downsize w/ Fantastic Accessibility to Everything Around You! No Stairs Offer Additional Accessibility! (id:50886)
Main Street Realty Ltd.
4 Cider Crescent Crescent
Richmond Hill, Ontario
Welcome to the highly desirable Oak Ridges Community in Richmond Hill. This spacious family home offers over 2900 Sq Ft of comfortable living space, designed to meet the needs of a growing family. Featuring 5 generously sized bedrooms and 3 bathrooms (with a 4rth bathroom roughed in), this home boasts 9 ft ceilings, a main floor office and a well thought-out layout that blends functionality with comfort. Enjoy the private backyard and no sidewalk, which means no snow shoveling in winter. The unfinished basement offers potential to customize to your taste- create a rec room, gym, home theatre, or additional living space. Nestled in a family- friendly neighbourhood, this home is surrounded by parks, schools and offers easy access to public transit, shopping and all essential amenities. Don't miss your opportunity to live in one of Richmond Hill's most sought after communities. Pls Note Property Sold ""As Is" As per Schedule "A" (id:50886)
Main Street Realty Ltd.
448 Loretta Crescent
Whitchurch-Stouffville, Ontario
Fully renovated detached side-split located in a high-demand Stouffville neighbourhood. This 3+1 bedroom home features a finished basement, updated kitchen with recently replaced stainless steel appliances including stove, dishwasher, double-door fridge, and microwave. The main level offers laminate flooring and an open-concept living and dining area with large windows providing ample natural light. Dining area walks out to a spacious backyard with a garden shed. Private driveway accommodates 3 vehicles, plus an attached single-car garage. (id:50886)
RE/MAX Hallmark Realty Ltd.
RE/MAX Escarpment Realty Inc.
898 Greenwood Avenue
Toronto, Ontario
Welcome to 898 Greenwood Avenue! This spacious, thoughtfully updated two-story semi-detached home in desirable East York is just steps from the vibrant shops, cafés, and restaurants along the Danforth. Located in the highly sought-after Earl Beatty Junior & Senior Public School district, renowned for its excellent English and French Immersion programs, this property is also less than a five-minute walk from Greenwood Subway Station, offering an ideal setting for both families and commuters. The main floor features a bright, open-concept living and dining area with gleaming floors, large windows, and modern pot lights. The custom kitchen showcases extensive cabinetry, new stainless-steel appliances, and elegant quartz countertops, seamlessly blends contemporary style with everyday functionality. A bonus rear extension adds versatile space that can serve as a mudroom or additional pantry. Upstairs, you will find three bright and spacious bedrooms, along with a spa-like bathroom featuring a heated floor and a luxurious LED mirror with built-in heating, perfect for staying warm on cold days. The fully finished basement includes a versatile room that can serve as a guest room, nursery, or home office, along with extra storage in the den. The massive, beautifully renovated bathroom, combined with a convenient laundry area, offers a dedicated space designed for everyday functionality and relaxing, spa-like comfort. A detached garage with one parking spot, plus additional driveway parking for another vehicle, is a rare convenience in this neighborhood. 898 Greenwood Avenue is more than just a house, it is a welcoming home that combines comfort and convenience in one of the Toronto's most vibrant communities. (id:50886)
Best Union Realty Inc.
Th 9 - 175 Bonis Avenue
Toronto, Ontario
Luxury 3 Beds + 3 Baths Townhouse, Quality Built from Tridel, 9 Ft Ceiling, Large Sunny & Bright. Master Retreat Bedroom With 4Ps Ensuite + W/I Closet + Walk Out To Own Terrace. Include Own In Unit Locker and One Parking Spot. Super Move-In Condition. Steps To Agincourt Mall, Library, Walmart, Lcbo. Close To Highway, Supermarket, Ttc, Schools And Parks. 24 Hrs Security, Pool, Gym, Sauna And Visitors Parking. (id:50886)
Hc Realty Group Inc.
759 Douglas Street
Oshawa, Ontario
Beautiful Opportunity at 759 Douglas St, Oshawa, Discover the potential of this charming and cozy home nestled on an impressive 50.05 135.12 ft lot-perfect for builders, renovators, or anyone looking to design their own project. This property offers a rare combination of location, land size, and versatility. The home sits on a deep, private lot and features a heated shed in the backyard, ideal for a workshop, studio, storage, or hobby space. A massive driveway provides ample parking for multiple vehicles, making it convenient for families, tradespeople, or future development plans. Whether you're looking to renovate, expand, rebuild, or customize, this property delivers endless possibilities. A true builder's or renovator's delight, ready for your vision to come to life. Property is Sold as is condition (id:50886)
RE/MAX Metropolis Realty
71 - 2800 Courtice Road
Clarington, Ontario
Welcome to Unit 71 at 2800 Courtice Road, a beautifully maintained 2-storey condo townhouse in the highly desirable Nantucket Community. Perfectly situated at the end of the complex, this home enjoys extra privacy, a quiet setting, and less traffic, making it an ideal retreat. Inside, you're greeted by a spacious entry with inside access to the garage and a convenient two-piece bath. The main floor is filled with charm and character, showcasing elegant wainscotting, stylish crown moulding, and a modern kitchen with stainless steel appliances, a breakfast bar, and an open design perfect for both everyday living and entertaining. Upstairs, you'll find three generous bedrooms, including a primary retreat with a walk-in closet and a four-piece ensuite complete with a relaxing soaker tub. The finished basement adds valuable living space, ideal for a media room, home office, or playroom. Step outside to a new private deck and enjoy peaceful views of the ravine, with trails and conservation right at your doorstep. This phenomenal location is just steps from the Courtice Community Complex with its library, pool, and fitness facilities, and is close to schools, parks, shopping, and convenient access to the 401, 407, GO Transit, and public transportation. Bursting with style, upgrades, and comfort, this unit gem is move-in ready-don't miss this incredible opportunity! (id:50886)
Royal LePage Terrequity Realty
26 Farmstead Drive
Clarington, Ontario
Welcome to this beautiful and spacious 3-bedroom, 3 washroom townhouse available for rent in a family-friendly Bowmanville neighborhood. This well-kept home features a bright and open layout with generously sized bedrooms, a fully equipped kitchen, and some included furniture for added convenience. Step outside to enjoy a private backyard complete with elegant interlocking and a patio set, perfect for relaxing or entertaining. Located just a short walk-less than 5 minutes-from a nearby Catholic school and close to parks, this home is ideal for families looking for comfort and convenience. Don't miss out on this fantastic rental opportunity! Please NO Smokers and NO Pets. (id:50886)
RE/MAX Excel Realty Ltd.

