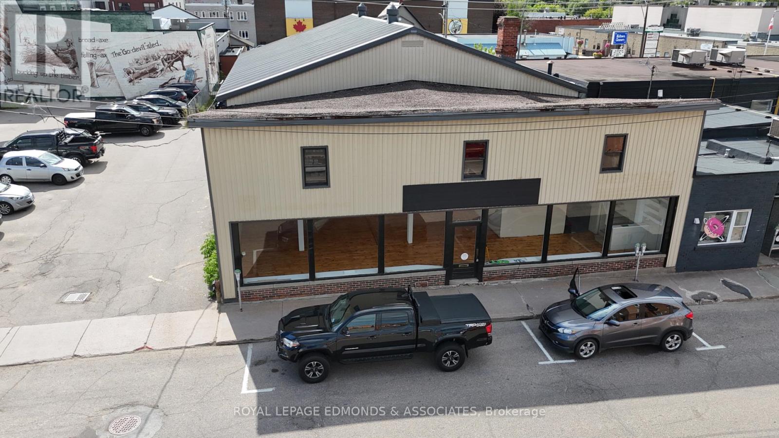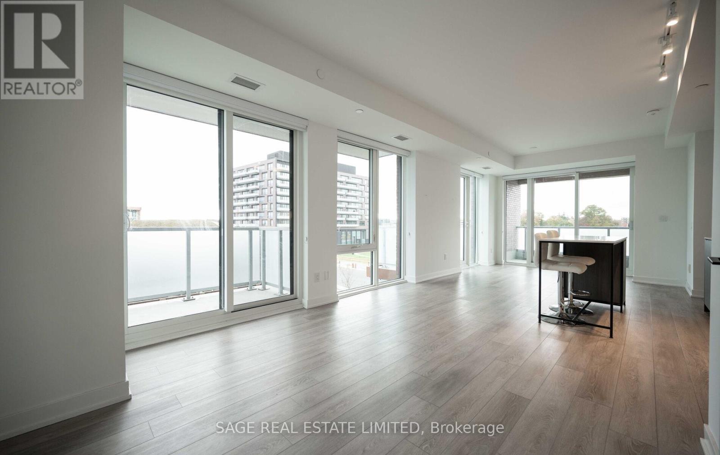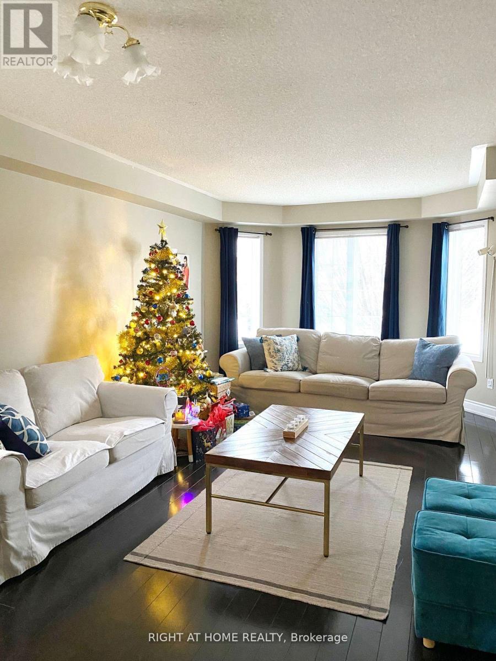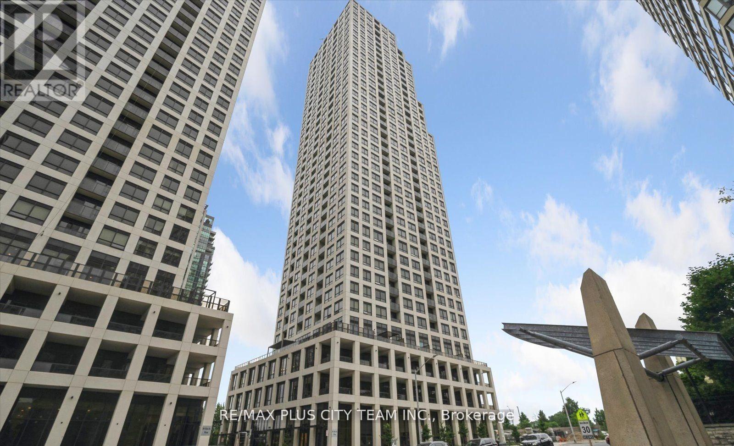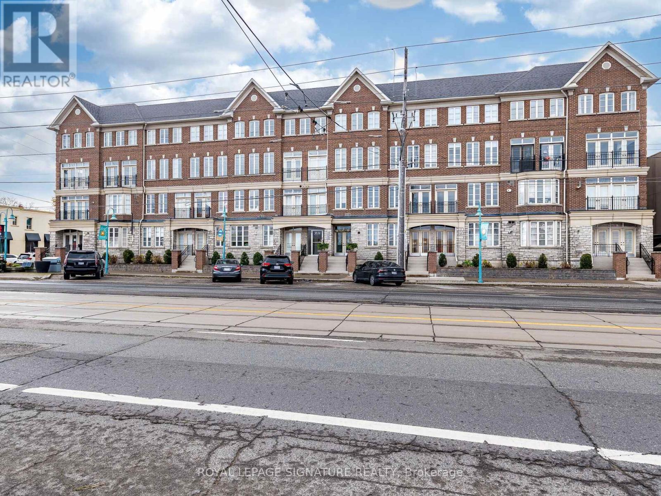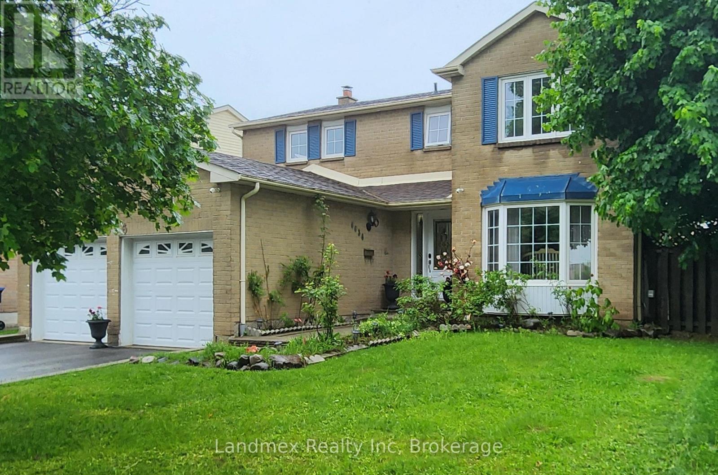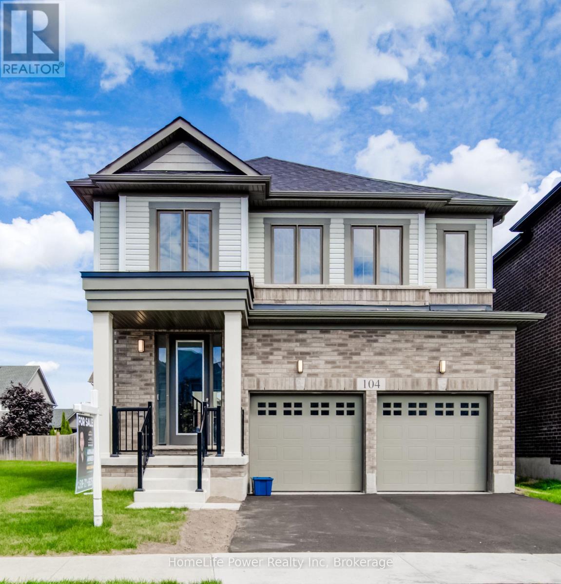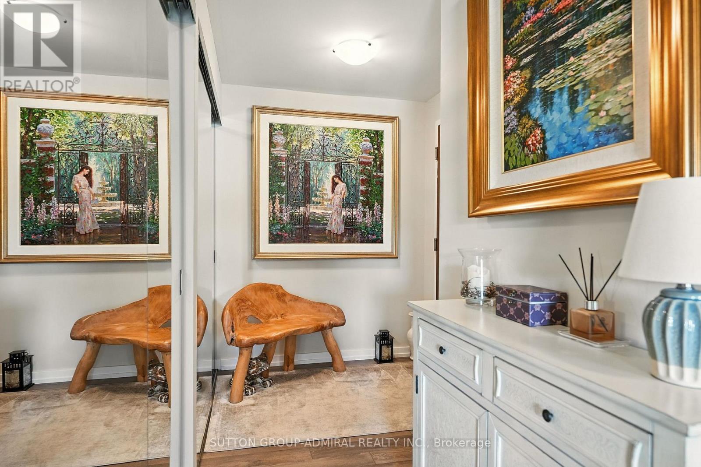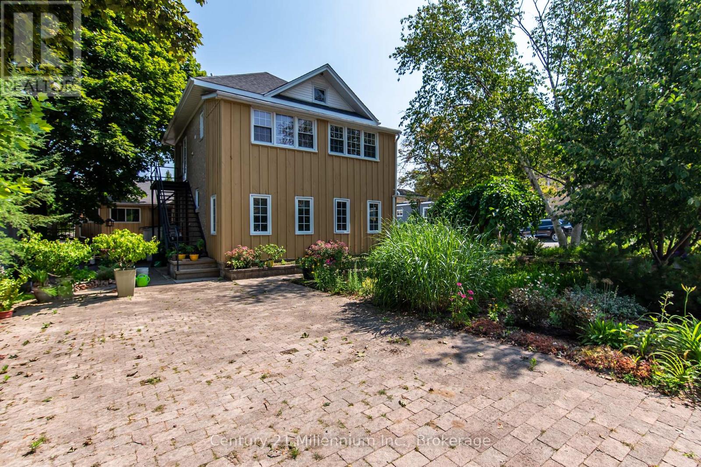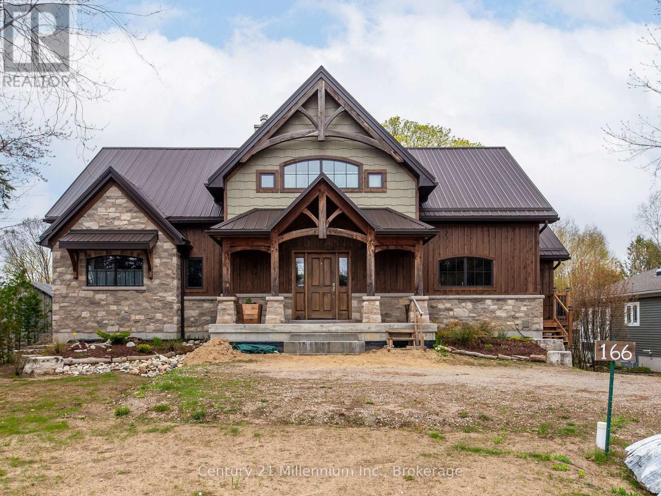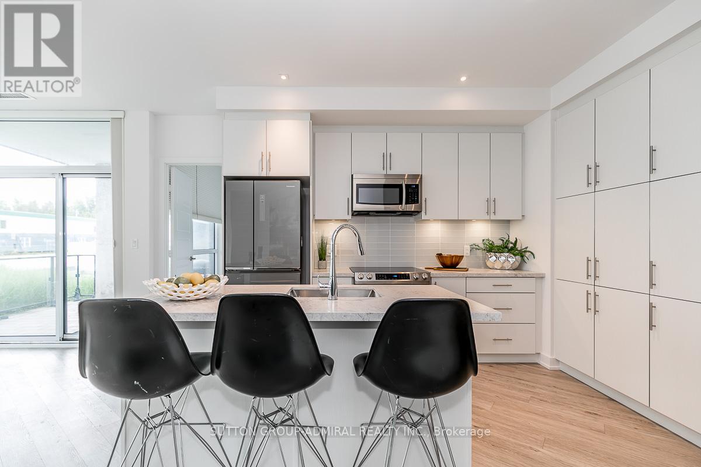174 Albert Street
Pembroke, Ontario
Take advantage of this exceptional 6,000 sq ft commercial space, located in the heart of downtown Pembroke. Zoned C-3 Commercial, this property offers a wide range of possibilities, from retail and office space to light industrial or mixed-use ventures. Formerly home to Brown's Auto Parts, the building boasts ample space, high ceilings, and a flexible layout perfect for a variety of business uses. Located within walking distance of all the amenities downtown Pembroke has to offer, the waterfront park and marina are just steps away, offering a unique appeal for waterfront-based businesses or tourism. Algonquin College is also just a short walk away, ensuring foot traffic and potential student-driven demand. Excellent street frontage for visibility and signage. This property combines prime location and zoning flexibility in one of Pembroke's most sought-after areas. Whether you're looking to establish a new business or invest in a thriving location, this space is a must-see. Please allow 24 hours irrevocable on all offers. (id:50886)
Royal LePage Edmonds & Associates
330 - 215 Lakeshore Road W
Mississauga, Ontario
A Lifestyle Move That Checks Every Box. Welcome to this 2-bedroom, 2-bath corner suite in the Brightwater community at the Port Credit waterfront, where design and location come together effortlessly. Offering 1,190 sqft of combined living space, with 848 interior sqft and three private balconies totaling 342 sqft, this home delivers a rare blend of functionality and connection to the outdoors. South-facing windows draw an abundance of natural light and highlight lake views, while upgraded flooring, modern counters, and custom window coverings elevate the space. The split-bedroom layout offers privacy, featuring a primary suite with a 3-piece ensuite. Smart and secure, this home includes in-unit laundry, keyless entry, smart-home compatibility and access to EV charging, with internet INCLUDED for added convenience. State-of-the-art amenities include a stunning co-working lounge, modern party rooms and well-equipped fitness centre. A resident shuttle to the GO Station makes commuting stress-free. With Farm Boy, COBS Bread, LCBO, Dollarama and MUCH more just steps from your door as well as direct access to trails and parks, the Brightwater community has everything covered. Brightwater I is boutique 5-storey condominium that avoids the high-rise hassle of taller buildings, but still embodies modern Port Credit living with lasting comfort and every convenience in one of Mississauga's most desirable communities. Pack your bags and move right in! (id:50886)
Sage Real Estate Limited
2346 Bankside Drive
Mississauga, Ontario
Presenting a beautiful, modern, and upgraded semi-detached unit in sought after Streetsville, Mississauga area. With 3 bedrooms and 2.5 washrooms, this house boasts hardwood floors throughout, a spacious kitchen with upgraded appliances and roomy bedrooms. Laundry is conveniently located on 2nd floor. Walking distance to Streetsville GO station and highly ranked Vista Heights Public Elementary school. Landlord prefers a small family. Basement is NOT included and will be rented out separately with separate entrance and separate laundry. 70-30 utilities split. (id:50886)
Right At Home Realty
4 & 5 - 66 Jutland Road
Toronto, Ontario
Over 9,000 sf of High-End Luxury Medical or Executive Office & Industrial Space with a sleek contemporary design & hand tumbled clay brick exterior. It's sure to impress your clients. Positioned minutes away from the 401 & a hop away from Bloor West Village. It's suitable for any entrepreneur. This shell provides limitless options for any Business Owner to create their ideal workspace environment. Features include, Artisan Windows, statement Spiral Staircase, Elevator, Underground elevator access, large Skylight, 4 Bathrooms rough ins, 20 total parking spaces. Unit available to view! (id:50886)
Royal LePage Premium One Realty
2709 - 36 Elm Drive W
Mississauga, Ontario
Experience modern urban living in this spacious 2-bedroom, 2-bathroom corner suite at Edge Tower 1, perfectly situated in the heart of Mississauga. Boasting 890 square feet of interior space plus a massive 314 square foot private terrace, this suite offers an exceptional indoor-outdoor lifestyle that's perfect for both relaxing and entertaining. The thoughtfully designed open-concept layout seamlessly integrates the kitchen, living, and dining areas, all drenched in natural light from expansive windows that offer city views and a bright, airy feel throughout. The modern kitchen is equipped with full-sized stainless steel appliances, quartz countertops, and sleek cabinetry for everyday functionality with style. The primary bedroom includes a private ensuite and ample closet space, while the second bedroom offers flexibility for guests, family, or a home office. Two full bathrooms provide convenience and comfort. Ideally located just steps to Square One Shopping Centre, Sheridan College, restaurants, cafes, parks, and entertainment options. With easy access to GO Transit, MiWay, and Highways 403, 401, and QEW, commuting across the GTA is a breeze. (id:50886)
RE/MAX Plus City Team Inc.
202 - 3531 Lake Shore Boulevard
Toronto, Ontario
Welcome home to Suite 202 at Waterford Terrace. Bright and inviting, freshly painted, and located on the second-floor in a quiet, boutique building in the heart of Long Branch. This well-laid-out 2-bedroom, 1-bathroom suite offers 900 sq ft of comfortable living space with 9 ft ceilings and plenty of natural light throughout. The double french doors open to your juliette balcony, overlooking Lake Shore Blvd. The kitchen features full-sized stainless steel appliances, a tile backsplash, and a breakfast bar that opens nicely into the main living area. The primary bedroom includes new blinds and professionally cleaned carpet, and the second bedroom is a great flexible space for a home office, guest room, or nursery. The 4-pc bathroom is in excellent condition and includes ample storage. You'll also appreciate the convenience of in-suite laundry, a surface parking spot, and a separate locker. And the location? This location truly has it all: a short walk to the Long Branch GO Station and 24-hour TTC, plus easy access to local shops, cafés, restaurants, and everyday amenities along Lake Shore Blvd. Nature lovers will enjoy being minutes from Marie Curtis Park, Colonel Sam Smith Park, and the waterfront trail system. Commuting is simple with the Gardiner, Highway 427, and Pearson Airport all close by. (id:50886)
Royal LePage Signature Realty
Lower - 6636 Edenwood Drive
Mississauga, Ontario
Located on a quiet street in Mississauga walking distance to Meadowvale Towncentre .. 2 Bedroom basement apartment with private separate entrance for lease. Lease a room(s) $1300 or rent entire basement $2500. Fantastic option for UTM students as bus line is about 5 min from the house and is direct to UTM . All bedrooms have windows and closets . Apartment has a beautiful brand new kitchen and and elegant newly renovated washroom. Live just a quick walk to the Mall that has many amenities, bus, mosque/churches and a few minutes to major highways. (id:50886)
Landmex Realty Inc
104 Blacklock Street
Cambridge, Ontario
A stylish 3-bedroom, 3-bathroom home nestled in the sought-after Westwood Village community of Cambridge. The main floor boasts a bright, functional layout featuring a modern kitchen with quality finishes, a comfortable living area, and a dining space with a walk-out to the backyard perfect for both everyday living and entertaining. Upstairs, the spacious primary bedroom serves as a private retreat with its own in-suite bathroom. The two additional bedrooms are comfortably sized, offering flexibility for family, guests, or a dedicated home office. A second full bathroom on the upper level and a convenient main floor powder room provide added practicality. This home includes an attached garage and a private driveway with parking for two vehicles. Situated in a quiet, family-friendly neighborhood with a beautiful park already in place, and close to schools, shopping, and other amenities, this property combines modern comfort, thoughtful design, and an ideal location. (id:50886)
Homelife Power Realty Inc
A217 - 241 Sea Ray Avenue
Innisfil, Ontario
Downsizing? Empty Nesters? Or simply seeking the ultimate resort lifestyle? Welcome to Friday Harbour! This rare 3-bedroom corner suite offers beautiful marina and Lake Simcoe views, wit sun-filled southeast exposure from morning until sunset. This spacious, open concept layout flows seamlessly to a large balcony - perfect for lounging, dining, or watching the boats drift by. Inside, no detail is overlooked: a stunning two-sided granite waterfall island anchors the chefs kitchen, ideal for entertaining or casual mornings alike. Premium upgrades include custom closet organizers, sleek mirrored sliding doors, custom built kitchen console cabinet, custom window blinds, electrical light fixtures throughout & ceiling fan in living room and elegant finishes throughout. Beyond your door, Friday Harbour delivers a world-class lifestyle: stroll the vibrant boardwalk with boutique shops and restaurants, enjoy the beach and lakefront, tee off a The Nest championship golf course, or explore scenic nature trails. With year-round events and amenities, this is more than a home - it's a destination. Buyer to pay 2% plus HST to RA based on purchase price. Lake Club fee: $262.46/mth (inclusive of hst), Annual RA Fee: $2,507.52 (id:50886)
Sutton Group-Admiral Realty Inc.
228 Palmerston Street
Saugeen Shores, Ontario
Centrally located 4 plex with on--site parking and separate entrances. Well maintained building close to downtown Southampton, the Coliseum, Art School and the sparkling shores of Lake Huron. 4 residential units with potential to split the largest in 2. Three - 1 bedroom units. Apt #1 - Upper with gas fireplace and laundry. Apt #2 Lower with entry porch, BBE and laundry. Apt #3 - Middle with gas wall heater and laundry hook-up. One - 5 bedroom unit. Apt #4 - Back with 3 bedrooms up and 2 down. 2 kitchens and 2bathrooms. Main floor laundry. Forced air gas w/Central Air. In-floor radiant heat in the lower level. Private sunroom. Private entrance and split entrance offers potential to split into 2 units. There is huge income potential with this building! You decide for short or long term tenants or live in the 5 bedroom and let the other 3 pay the expenses. Separate hydro meters. Single gas and Water meters. Cellar under the main house and middle unit is clean and dry. (id:50886)
Century 21 Millennium Inc.
166 Clarendon Street
Saugeen Shores, Ontario
A Rare Riverfront Retreat in Southampton. Welcome to a one-of-a-kind timber frame masterpiece nestled on the banks of the Saugeen River, just steps from the shores of Lake Huron. This extraordinary home blends artisan craftsmanship with refined luxury in one of Ontario's most coveted locations. From the moment you step into the grand foyer, you're greeted by a stunning interplay of natural elements rich timber beams, elegant tile, and soaring glass. The dramatic living room is the heart of the home, where cathedral ceilings and exposed hammerbeam trusses frame a floor-to-ceiling stone fireplace. Sunlight floods the space through expansive windows, creating a warm and inviting ambiance. The chefs kitchen is an entertainers dream, with a generous central island that seats five, gleaming quartz countertops, and exquisite cabinetry with custom pot drawers and glazed uppers. Host elegant dinners in the dining room, or step onto the raised balcony to dine alfresco with views of your private, treed backyard. The main floor primary suite is a tranquil escape featuring its own secluded balcony, a lavish 5-piece spa-inspired ensuite with freestanding soaker tub, glass walk-in shower, double vanity, and a generous walk-in closet. Upstairs, a glass-railed loft overlooks the living room, flanked by two private bedrooms and a luxurious central bath. The fully finished lower level offers even more indulgence: a radiant-heated family room with stone hearth wood stove, wet bar, walk-out patio access, a spacious bedroom, full bath, exercise room, and a wine-lovers dream cold room. Just steps from Pioneer Park, the riverfront harbour, and Southampton's charming downtown, this home offers an unparalleled lifestyle of beauty, privacy, and prestige. (id:50886)
Century 21 Millennium Inc.
G17 - 375 Sea Ray Avenue
Innisfil, Ontario
The Most Spacious 3 Bdrm Floor Plan Garden Level Corner Unit With WALK-OUT TERRACE!!! Both Sliding Door & Gate Lock By Key So No Need to Use Long Hallways & Elevators. Large Living Space For Comfortable Size Furniture. Floor-to-Ceiling Windows For Maximum Day Light!! Fantastic Closet Space! Garage Parking Spot Only Steps Away!! Gently Lived In & Feels Like New!! Short Distance to Lake Club, Marina, Boardwalk Filled With Restaurants, Shops, Conveniences & More!! Beautiful Golf Course Is A Must To Try, Nature Trails To Walk Or Snow Shoe, Pools, Music & Lots of Water Activities. So Much To Do & Experience. Come & Enjoy Everything Friday Harbour Has To Offer & Join The Community. (id:50886)
Sutton Group-Admiral Realty Inc.

