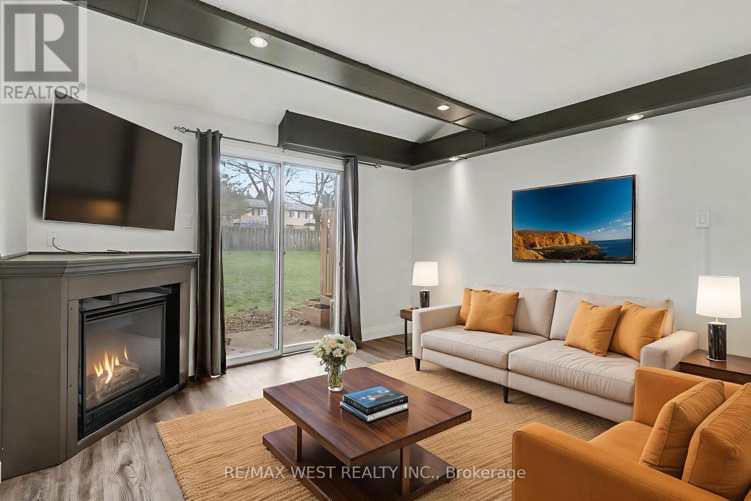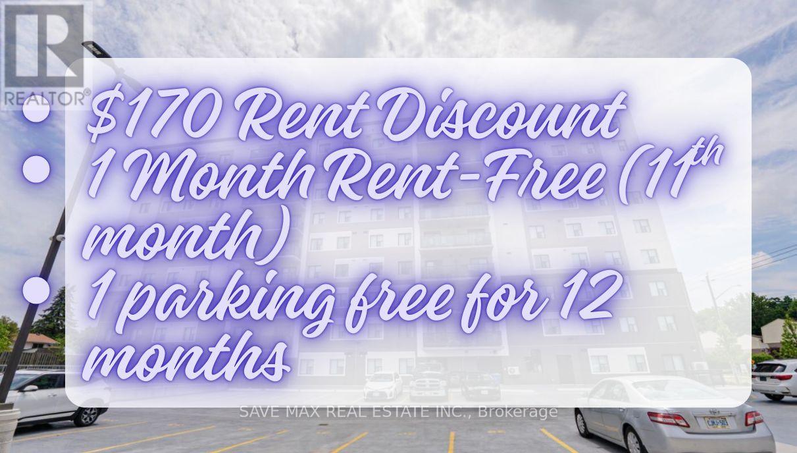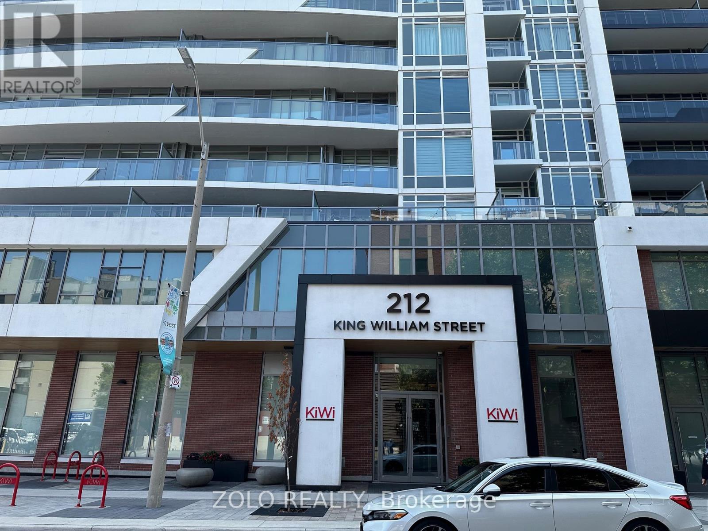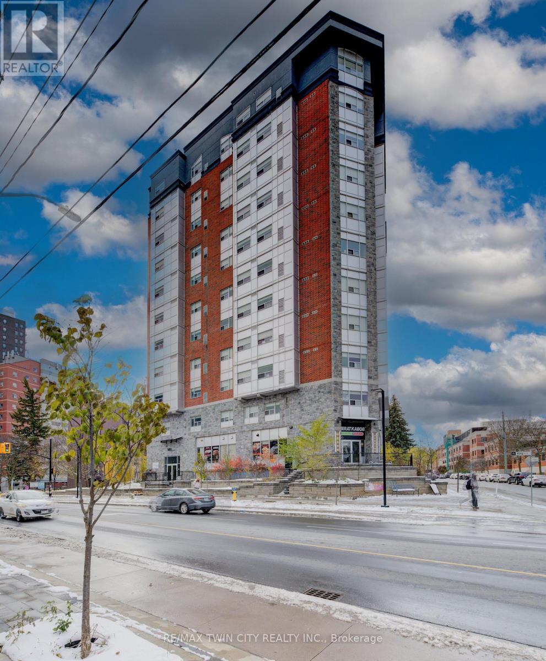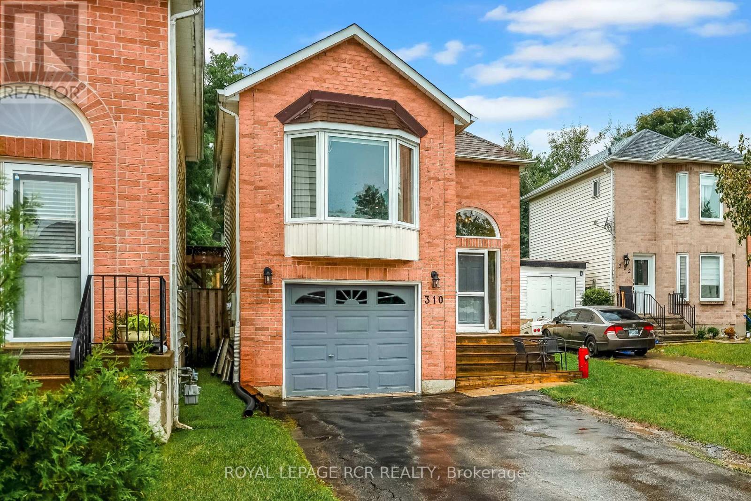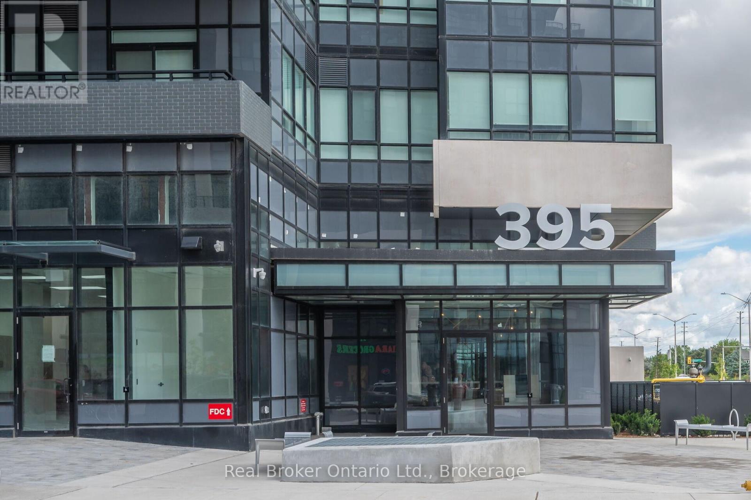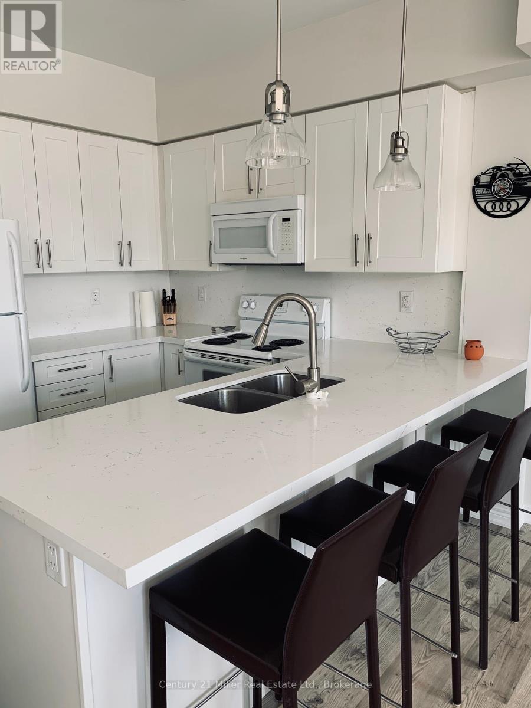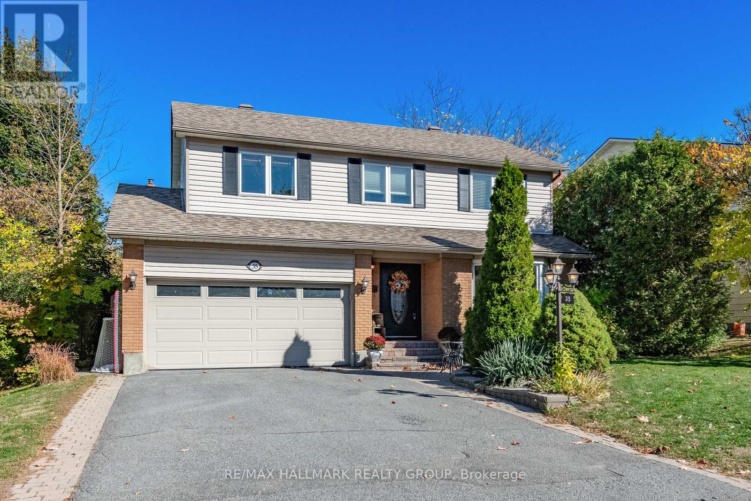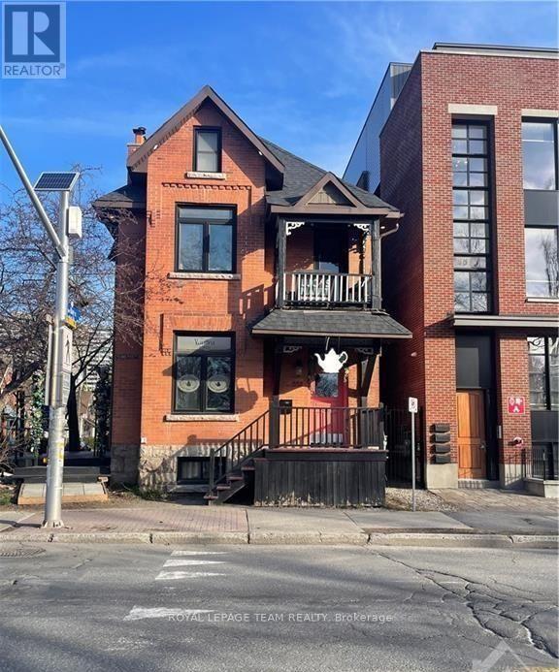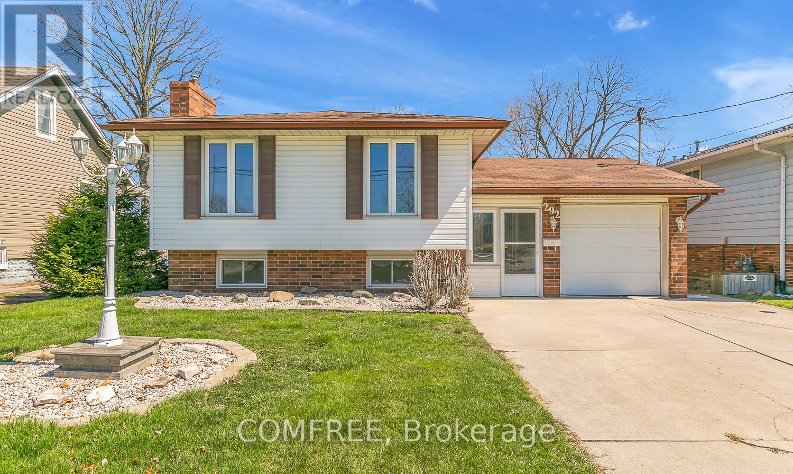37 - 67 Valleyview Road
Kitchener, Ontario
Move right into this beautifully updated, turnkey townhome with super low maintenance fees! Ideal for first time home buyers or investors! Main level features a modern new kitchen with new stainless-steel appliances, custom backsplash, under-cabinet lighting, pantry with sliders, new flooring with pot lights throughout, gas fireplance & a convenient walk-out to a quiet, park-like backyard terrace! The second level offers an upgraded 5-piece bathroom with double vanity and a convenient new steam washer/dryer, plus a bright bedroom. The private third level includes the primary bedroom with a custom 2-piece ensuite (unique to the complex) and walk out access to a fantastic large private balcony/deck! Additional upgrades include a heat pump/AC and gas fireplace - a rare find, as most units still use baseboard heating. Prime location just minutes to the highway, Sunrise Shopping Centre across the street & schools nearby. A truly modern, move-in-ready home with exceptional value! (id:50886)
RE/MAX West Realty Inc.
709 - 595 Strasburg Road
Kitchener, Ontario
BIG BONUS**** $170 Rent Discount, which makes the rent $1880 + Utilities. Additionally, you get 1 MONTH RENT FREE(11th Month) + FREE PARKING for 12 months, that's $5,410 in savings! Welcome to 595 Starsburg Rd, Unit 709, where comfort and convenience come together in this beautifully designed apartment in Kitchener. Perfect for families and professionals, these apartments offer a modern lifestyle in one of the city's most desirable neighborhoods. Step into this spacious, open-concept unit, featuring a bright living room, a dedicated dining area, and a well-appointed kitchen with ample storage. The apartment includes two generous bedrooms and a sleek 4-piece bathroom, designed for both functionality and style. Enjoy the convenience of in-unit laundry facilities. Whether you're relaxing at home or exploring the community, you'll appreciate the thoughtful design and attention to detail in this unit. Situated in a prime location, this property is close to local parks, highly-rated schools, shopping, and public transit, offering easy access to everything Kitchener has to offer. With a blend of modern features and unbeatable location, this apartment is ideal for anyone looking to elevate their living experience. Don't miss your chance to call 595 Strasburg Rd, Unit 709 your new home. (id:50886)
Save Max Real Estate Inc.
1307 - 212 King William Street
Hamilton, Ontario
This Stunning 1-Bedroom + Perfect Sized Den Condo is located in the Heart of Hamilton @ 212 King William St. Unit 1307. This Fabulous Unit Features a Modern Kitchen With SS Appliances, Bright and Sun Filled Living Room With Sliding Glass Walk-Out To The Relaxing Balcony With East View. Very Convenient & Close to Transit, Shopping, Restaurants, Schools, Highways And Much More. Amenities Include Party Room, Fitness, Yoga Studio, Rooftop Terrace With Firepits, Pet Wash Area And Ample Street Parking.Tenant is Responsible For The Utilities, Tenant Insurance and Key Deposit. (id:50886)
Zolo Realty
310 Shelburne Place
Shelburne, Ontario
Price Improved! A fantastic opportunity to own a well-maintained 3-bedroom, 2-bath raised bungalow on a quiet, family-friendly cul-de-sac in the heart of Shelburne. The bright main level features an open living space with a cozy gas fireplace and an eat-in kitchen with ceramic flooring, new fridge and stove, and a walkout to a newly built deck. Both bathrooms have been tastefully renovated for a fresh, modern feel. The finished lower level offers two bedrooms with above-grade windows, a 3-piece bath, and a convenient laundry closet. Enjoy inside garage access, no sidewalk (allowing extra parking), and a fully fenced backyard designed for kids, pets, and outdoor enjoyment. Shelburne is known for its warm, safe, and welcoming small-town atmosphere-with walkable access to parks, schools, the splash pad, rec centre, and local shops. Plus, it offers a commutable distance to the GTA, while still enjoying a calmer pace of life. Move-in ready and easy to love. (id:50886)
Royal LePage Rcr Realty
281 Doon South Drive
Kitchener, Ontario
Welcome to 281 Doon South Drive located in Kitchener close to the 401, shopping, schools, walking trails and parks. If great curb appeal and a fantastic location weren't enough, this 4 bedroom, 32.5 bathroom freehold end unit with double car garage was designed with family in mind, offering open concept living and so much room for a family to grow. From the spacious foyer throughout the main floor, there's no doubt this home was made to entertain. The double doors lead you from the dining room to the two level deck overlooking the beautifully landscaped fully fenced backyard, and the kitchen provides all the storage you need with an expansive island as the focal point. Unwind, book in hand in your formal living room next to your gas fireplace in the evenings. Main floor laundry and a half bath complete the main level. Heading upstairs you're welcomed into the spacious primary bedroom has two large closets and 5 piece ensuite! An additional three bedrooms and full bathroom complete this level. Main floor and second floor are for lease with 4 parking spots 2 in garage and 2 in driveway. Basement is separately tenanted with shared utilities. Upper unit will share 70% of the utilities. (id:50886)
Homelife/miracle Realty Ltd
819 - 395 Dundas Street
Oakville, Ontario
Unit 819 - Brand New Modern 1-Bedroom Condo at Distrikt Trailside 2, Oakville Experience luxury living in this brand-new 1-bedroom suite featuring 10-ft ceilings, floor-to-ceiling windows, and an open-concept layout. The sleek kitchen offers quartz countertops, a porcelain backsplash, and premium stainless-steel appliances. Bedroom, 4-piece bath, in-suite Whirlpool laundry, and a 100 sq. ft. private balcony. Includes 1 underground parking and locker. Prime Oakville location near trails, parks, dining, shopping, hospital, top schools, GO Transit & major highways-ideal for professionals, couples, or investors seeking style and value (id:50886)
Real Broker Ontario Ltd.
306 - 2326 Taunton Road
Oakville, Ontario
Welcome to Oak Park Living. Move right into this urban townhome for lease, enjoy the perfect balance of comfort and convenience. This open-concept 2-bedroom, 2-bath condo features 9-foot ceilings, a spacious layout, and your own private balcony, ideal for a morning coffee or an evening unwind. The primary bedroom offers a walk-in closet and full ensuite, while the second bedroom makes a great home office or guest room. You'll appreciate the private garage and two parking spots, a rare find. Located in the heart of Oak Park in uptown Oakville, you're steps from shops, schools, parks, and public transit. Minutes to major highways (403, 407, QEW), Sheridan College, and the new Oakville Hospital. If you're looking for a bright, modern home in a friendly community with every convenience close by, this is the one you'll want to call home. (id:50886)
Century 21 Miller Real Estate Ltd.
230 Kinghaven Crescent
Ottawa, Ontario
This stunning 3-storey condo combines style, comfort, and functionality in one exceptional package. The open concept main floor is perfect for modern living, featuring a well appointed kitchen that seamlessly flows into the bright and airy living space with soaring vaulted ceilings. Large windows flood the area with natural light, while a private terrace extends your living space outdoors, ideal for morning coffee or evening relaxation. This level also includes a spacious bedroom, a full bathroom, a convenient laundry room, and has been freshly painted throughout, creating a crisp and inviting atmosphere. The upper level offers a versatile loft, perfect for a home office, reading nook, or additional lounge area. Completing this level is the generous primary suite, featuring a private Juliette balcony, a 4-piece ensuite, and ample closet space, offering your own retreat for rest and rejuvenation. An attached garage with direct interior access provides convenience and security, while the condo's location offers the best of both worlds: a peaceful setting in a highly desired neighbourhood, yet just minutes from shopping, restaurants, parks, schools, and public transit. This property delivers comfort, elegance, and practicality in one remarkable home, perfect for professionals, downsizers, or anyone seeking a low maintenance lifestyle without sacrificing style or space. Some photos have been virtually staged. (id:50886)
Paul Rushforth Real Estate Inc.
35 St Remy Drive
Ottawa, Ontario
Attractive landscaping & interlock stone walkway enhance the curb appeal of this lovingly maintained home. Pride of ownership is evident as you step inside a bright foyer with tile floor and a double coat closet. A traditional floor plan features spacious living room and dining room, which are set apart for formal entertaining. These rooms are enhanced with large bay windows and gleaming hardwood floor which is extended throughout the main level. Cooking will become an enjoyable task in the updated kitchen offering sleek granite countertops, shaker-style cabinetry including pot drawers, tile backsplash, and every cook's dream, a wall-to-wall pantry. The bright eating area enjoys tranquil views of the back yard setting and is open to the family room, featuring an attractive fireplace, built-in cabinetry, and patio doors offering plenty of natural light and easy access to the back yard. Mud room with extra-large closet (originally housing the laundry, which has been relocated to the lower level), and powder room are conveniently located. Hardwood staircase leads to the 2nd level. Originally a 4-bedroom, the 4th bedroom has been converted to a luxury walk-in closet for the primary bedroom (seller will reinstate if requested), which also enjoys a private ensuite bath with a glass shower stall. Two additional bedrooms are well proportioned with ample closet space, and the main bath is a 4-piece. The lower level has been developed to include a recreation room with a second fireplace and wall-to-wall cabinetry, office/hobby room and the oversized relocated laundry with plenty of storage space. Last but not least! Enjoy the private fully-fenced back yard with deck, hot tub, patio and plenty of room to personalize this space. Quiet, family-friendly crescent within easy access to all the fabulous amenities that Barrhaven offers. Quiet crescent with excellent amenities nearby. Come back to stay! Day-before notice for showings. 24-hrs on offers. (also for sale MLS X12473227) (id:50886)
RE/MAX Hallmark Realty Group
2 - 551 Somerset Street W
Ottawa, Ontario
Welcome to 2-551 Somerset Street! This second-storey commercial unit offers approximately 700 sq. ft. of bright, versatile space-ideal for a business seeking a prime location in Ottawa Centre, directly across from Dundonald Park. Situated in one of the city's most desirable neighbourhoods, this unit provides the perfect blend of lifestyle and opportunity. The building was fully restructured and extensively renovated in 2016, offering modern upgrades within a charming urban setting. Don't miss your chance to lease this updated, well-located second-storey unit. (id:50886)
Royal LePage Team Realty
292 Lesperance Road
Tecumseh, Ontario
Welcome to this beautifully maintained property on a generous 50 ft x 155 ft lot in the heart of Tecumseh-just a 5-minute walk to Lake St. Clair and East Riverside Park. This rare offering includes a fully finished lower-level living space with a private entrance and its own hydro meter, providing exceptional versatility. The home features separate electrical meters and individual water shut-offs for each floor, and comes equipped with two fridges, two stoves, two washers, and two dryers. Enjoy a bright sunroom with a cozy fireplace overlooking the backyard. The property has seen numerous updates including pot lights and new flooring in 2022, a new dishwasher and stackable washer/dryer on the main floor in 2022, a new garage door opener in 2022, and a furnace and central air system installed in 2021. Additional highlights include an attached garage with inside entry and workshop space, a large storage shed, a sump pump with battery backup, and a rented water heater. (id:50886)
Comfree

