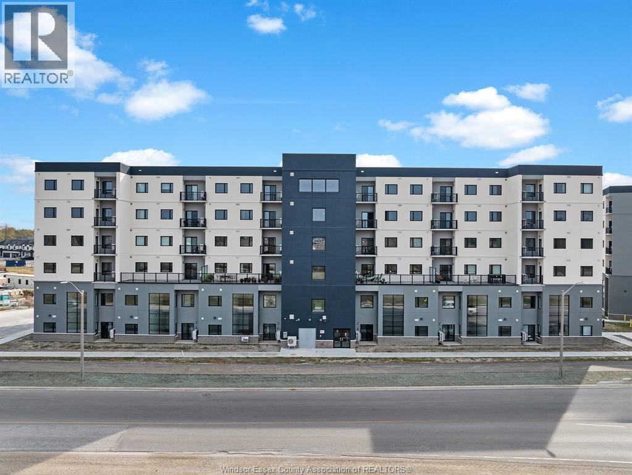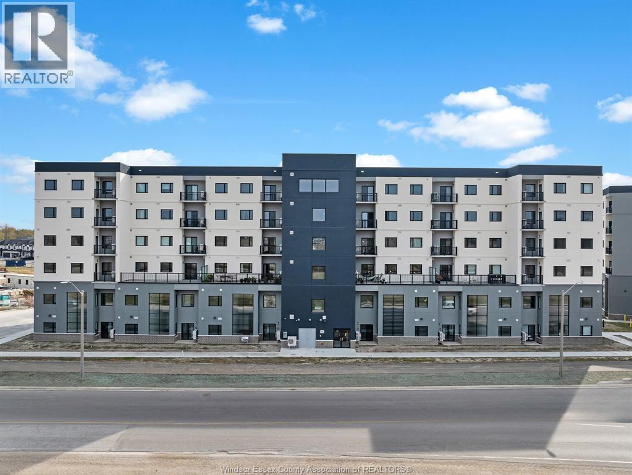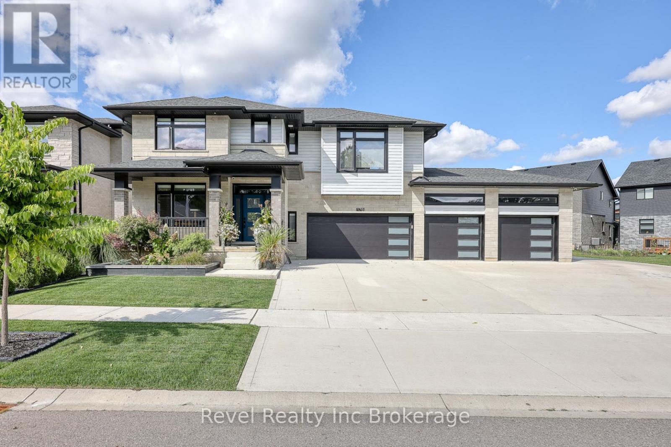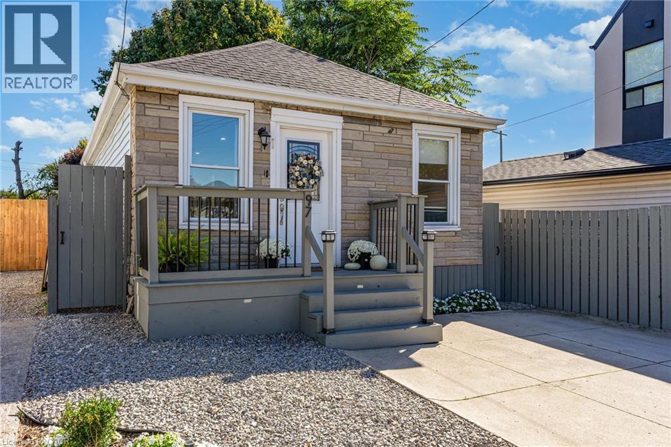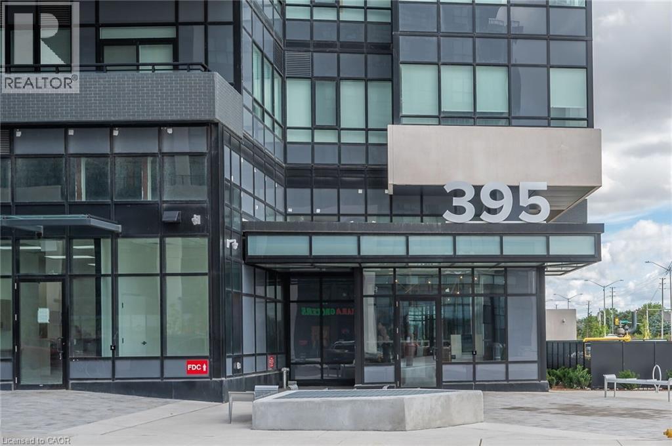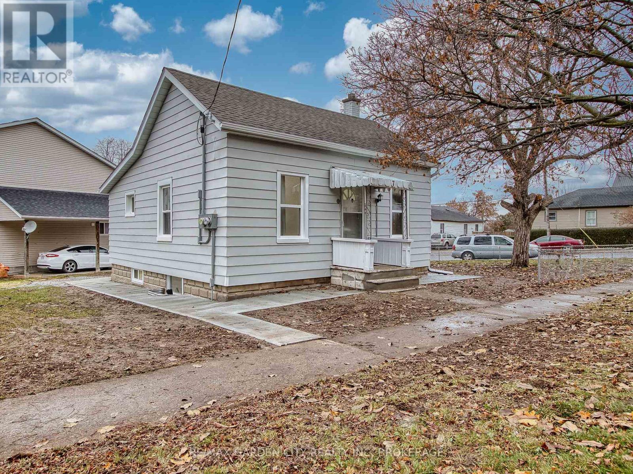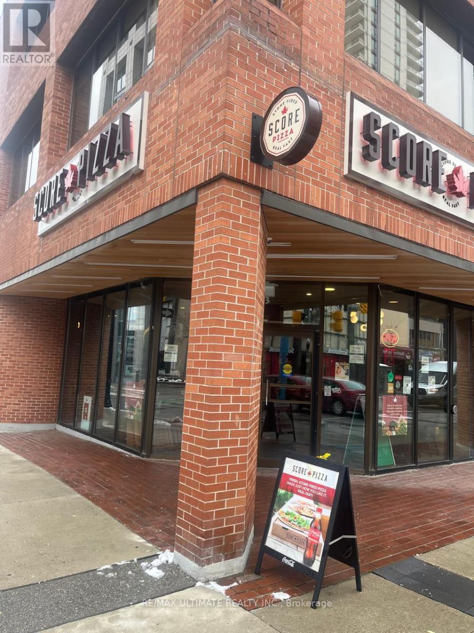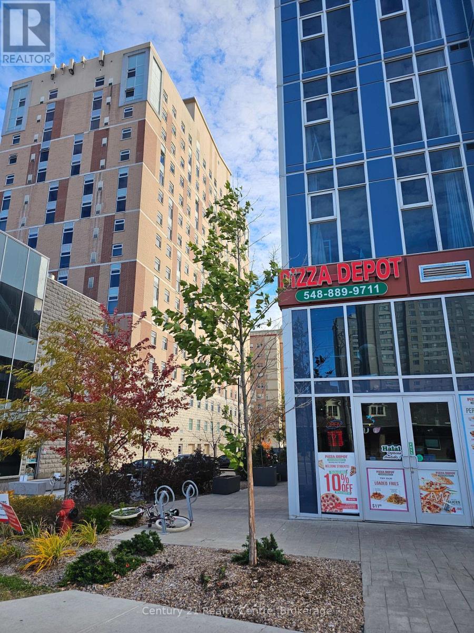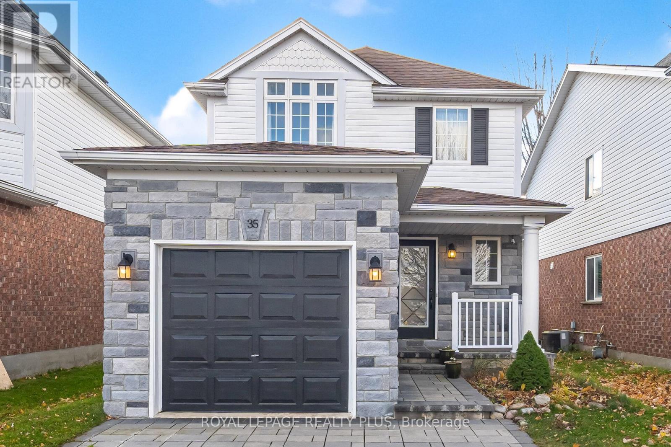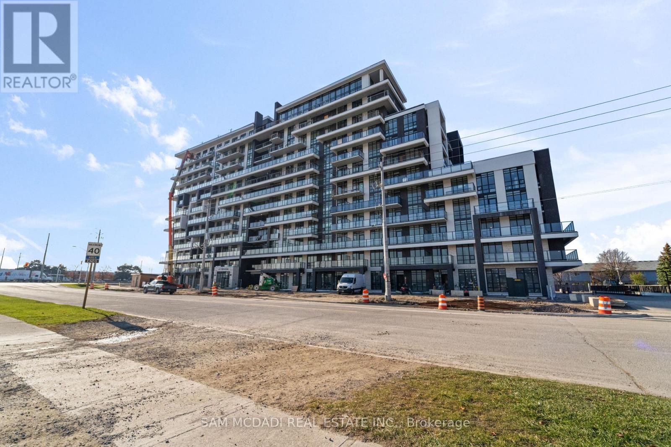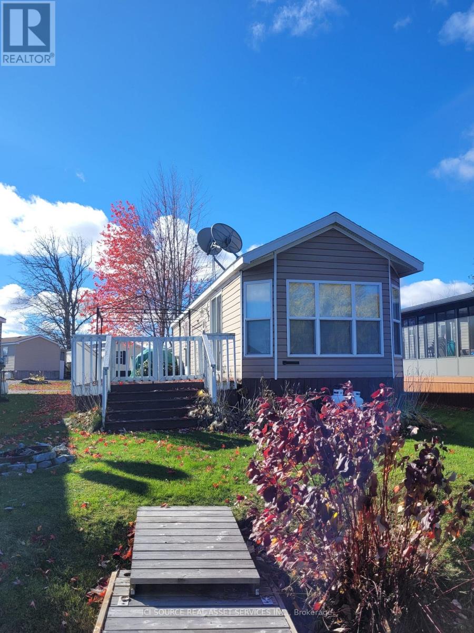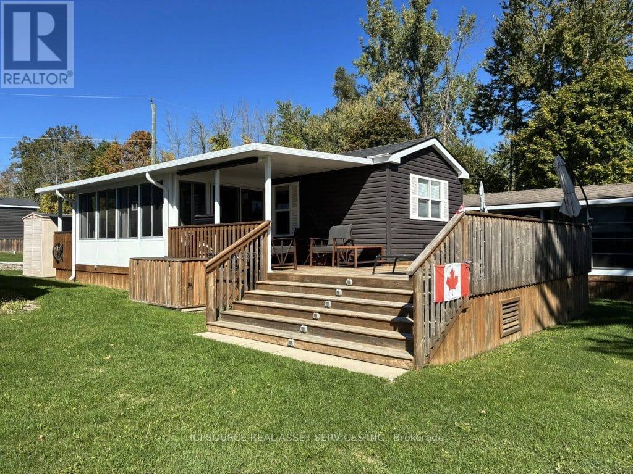7337 Meo Boulevard Unit# 415
Lasalle, Ontario
Discover Laurier Horizons - a stunning new condo development in one of Lasalle's most prestigious neighbourhoods. This luxurious 4th-floor unit offers 1,022 sq ft of thoughtfully designed living space, featuring 2 spacious bedrooms, including a primary suite with a walk-in closet and private ensuite, a bright living room, a modern kitchen, in-unit laundry, ample storage and a private balcony for outdoor relaxation. Ideally located beside Seven Lakes Golf Course and just minutes from the Vollmer Complex, E.C. Row, Highway 401 and Highway 3, this condo blends convenience with upscale living. One parking spot is included. Tenant is responsible for utilities. A minimum 1-year lease, credit check and first and last month's rent are required. Contact us today for more information! (id:50886)
Manor Windsor Realty Ltd.
7337 Meo Boulevard Unit# 415
Lasalle, Ontario
Discover Laurier Horizons - a stunning new condo development in one of Lasalle's most prestigious neighbourhoods. This luxurious 4th-floor unit offers 1,022 sq ft of thoughtfully designed living space, featuring 2 spacious bedrooms, including a primary suite with a walk-in closet and private ensuite, a bright living room, a modern kitchen, in-unit laundry, ample storage and a private balcony for outdoor relaxation. Ideally located beside Seven Lakes Golf Course and just minutes from the Vollmer Complex, E.C. Row, Highway 401 and Highway 3, this condo blends convenience with upscale living. One parking spot is included. Tenant is responsible for utilities. A minimum 1-year lease, credit check and first and last month's rent are required. Contact us today for more information! (id:50886)
Manor Windsor Realty Ltd.
176 Tamarack Boulevard
Woodstock, Ontario
Welcome to this beautiful two-storey home built by Deroo Bros. Ventures! Located at the edge of Woodstock near scenic Burgess Park Trail, this thoughtfully designed 4-bedroom, 2.5 bath home showcases quality craftsmanship and modern comfort throughout. The bright open-concept main floor offers plenty of space for family living and entertaining, with a seamless flow between the kitchen, dining, and living areas. Upstairs, you'll find four spacious bedrooms, including a lovely primary suite with an ensuite and walk-in closet. The landscaped yard adds charm and curb appeal, while the 4-car garage provides exceptional space for vehicles, storage, or hobbies. Built by local Woodstock builder Deroo Bros. Ventures, this home offers the perfect balance of quality construction, thoughtful design, and just steps away from Burgess Trail. (id:50886)
Revel Realty Inc Brokerage
97 East 31st Street
Hamilton, Ontario
Condo alternative in ideal Hamilton Mountain location! Walking distance to The Juravinski, Shops and Restaurants of Concession Street, Schools, Parks and Public Transit. Quick drive to the Sherman Cut and the LINC for commuters. This 2 bedroom, 1 bathroom bungalow was updated in 2021 with new electrical, plumbing, flooring, and HVAC. Enjoy a new (2021), large eat-in kitchen complete with quartz countertops, bar seating, and direct access to the rear deck and yard. An updated 4 pc bath (2021) complete with ensuite laundry and 2 bedrooms both with closets. 1 car front yard parking. Do not miss out, book your showing today! (id:50886)
RE/MAX Escarpment Realty Inc.
395 Dundas Street Unit# 819
Oakville, Ontario
Unit 819 – Brand New Modern 1-Bedroom Condo at Distrikt Trailside 2, Oakville Experience luxury living in this brand-new 1-bedroom suite featuring 10-ft ceilings, floor-to-ceiling windows, and an open-concept layout. The sleek kitchen offers quartz countertops, a porcelain backsplash, and premium stainless-steel appliances. Bedroom, 4-piece bath, in-suite Whirlpool laundry, and a 100 sq. ft. private balcony. Includes 1 underground parking and locker. Prime Oakville location near trails, parks, dining, shopping, hospital, top schools, GO Transit & major highways—ideal for professionals, couples, or investors seeking style and value. (id:50886)
Real Broker Ontario Ltd.
Upper - 7 Maplecrest Avenue
St. Catharines, Ontario
This home was fully renovated in 2023 and is ready for its next Tenant. For lease is the UPPER level featuring 2 beds, 1 bath, living room, eat-in kitchen and laundry. 1 Driveway parking spot included. The Family friendly Maplecrest Park is directly across the street. (id:50886)
RE/MAX Garden City Realty Inc
73 King Street W
Kitchener, Ontario
KITCHENER SCORES!!! Nicely built out SCORE PIZZA franchise location in downtown Kitchener, at the centre of the action of the KW region! SCORE PIZZA is a fast-casual pizza experience where you can create your own custom-built, unlimited topping pizza for one low price in under ten minutes from start to finish. Their custom, build your own salads, stone fired sandwiches, house made lemonades, local craft beer & wines make SCORE PIZZA a perfect spot for a quick business lunch, family dinner or even date night. Their team's attention to detail extends well beyond the food with a carefully-considered, forward approach to restaurant design and atmosphere that elevates our customers' overall experience. (id:50886)
RE/MAX Ultimate Realty Inc.
131 University Avenue W
Waterloo, Ontario
PROFITABLE BUSINESS WITH LOW RENT, EXCELLENT LOCATION AND LOW OPERATING COST. Rare opportunity to own a well-established Pizza Depot franchise in one of Waterloo's highest-demand locations! Perfectly positioned near the University of Waterloo and Wilfred Laurier University surrounded by dense student housing, young professionals, and family communities, this store benefits from constant foot traffic, strong walk-in business, and high-volume delivery sales throughout the year. Backed by Pizza Depot's strong brand reputation and reliable franchise support, this is an ideal opportunity for an owner-operator or investor looking to step into a proven business model in a thriving area. With top-tier visibility, easy access, and an ever-growing customer base, this Pizza Depot location stands out as a true gem as a Top-rated store with outstanding rating of 4.9 stars on google. (id:50886)
Century 21 Realty Centre
35 Jerry Drive
Cambridge, Ontario
Charming detached house in a desirable Cambridge neighborhood. This well-maintained home features three spacious bedrooms, three modern washrooms, a finished basement with a rec room and a full washroom, hardwood stairs, stainless steel appliances, no carpet throughout with laminate flooring, and a garage door opener. A perfect blend of comfort and style! 3 minutes to Hwy 401. (id:50886)
Royal LePage Realty Plus
505 - 461 Green Road
Hamilton, Ontario
Welcome to Unit 505 at 461 Green Road in Stoney Creek - a brand-new 1+1 bedroom condo steps from Lake Ontario and the QEW. This bright and spacious suite features an open-concept layout with a modern kitchen equipped with new Frigidaire stainless steel appliances, a double sink, stylish backsplash, and generous storage. The kitchen flows seamlessly into the living room, where floor-to-ceiling windows fill the space with natural light and lead to a private balcony. The primary bedroom also boasts floor-to-ceiling windows and soft carpeting for added comfort. A sleek 4-piece bathroom offers a shower-and-tub combination. The suite is complete with in-suite laundry, featuring a brand-new GE washer and dryer set, a versatile den ideal for a home office and 1 parking space. Residents enjoy access to exceptional building amenities, including a stunning rooftop deck with BBQs, lounge seating, and breathtaking views of Lake Ontario and the Toronto skyline. Ideally located between the QEW and the waterfront, this condo offers unbeatable convenience. You're just minutes from beaches, parks, and nature trails, and close to major amenities such as Hamilton Beach (2 minutes), Confederation GO Station (5 minutes), Mohawk College (5 minutes), Walmart (8 minutes), Eastgate Square (10 minutes), and Niagara Falls (35 minutes). Experience lakeside living with modern comfort and unbeatable convenience. (id:50886)
Sam Mcdadi Real Estate Inc.
Cpc007 - 171 Woodland Estates Road
Trent Hills, Ontario
Enjoy your very own peaceful waterfront retreat in this 2012 Breckenridge Fine life, perfectly situated on the bay with a dock available right out front. Take in beautiful water views right from your living room and experience the simple, relaxed lifestyle that comes with life by the water. Inside, you'll find a comfortable and practical layout featuring: 2 bedrooms, including a primary suite with ensuite bathroom. Ample built-in storage for all essentials. Classic interior finishes that offer a warm, cottage-style feel. Fully furnished and ready to enjoy. All major kitchen appliances included. Heating and air conditioning for comfort throughout the season. This cottage offers great potential for those looking to enjoy waterfront living at an approachable price. Perfect for creating your own getaway space. Added value includes a 4-year mechanical warranty and first year of summarizing services, providing peace of mind and convenience for the seasons ahead. If you've been dreaming of a relaxing waterfront retreat without the premium price tag, this Breckenridge Fine life is the ideal opportunity to make that happen.*For Additional Property Details Click The Brochure Icon Below* (id:50886)
Ici Source Real Asset Services Inc.
Lvd002 - 171 Woodland Estates Road
Trent Hills, Ontario
Discover this highly sought-after 2016 Northlander Poplar, featuring a smart and spacious layout with two bedrooms positioned on opposite ends for maximum privacy. This cottage has been lovingly maintained by its original owners and is in excellent condition, ready for you to move in and enjoy. Key features include: Upgraded sunroom with glass windows and waterproof flooring, perfect for relaxing while enjoying the views. Extended hardtop and deck, ideal for outdoor gatherings and summer evenings. Prime location directly across from the playground and pool, with water views without the added cost of a waterfront site. Fully furnished with all major kitchen appliances and kitchenware included - just bring your personal items! Peace of mind with a 5-year mechanical warranty and your first year of Summarizing services included. Whether you're looking for a family getaway or a seasonal retreat, this cottage offers comfort, convenience, and a turnkey experience in one of the Resort's most desirable locations *For Additional Property Details Click The Brochure Icon Below* (id:50886)
Ici Source Real Asset Services Inc.

