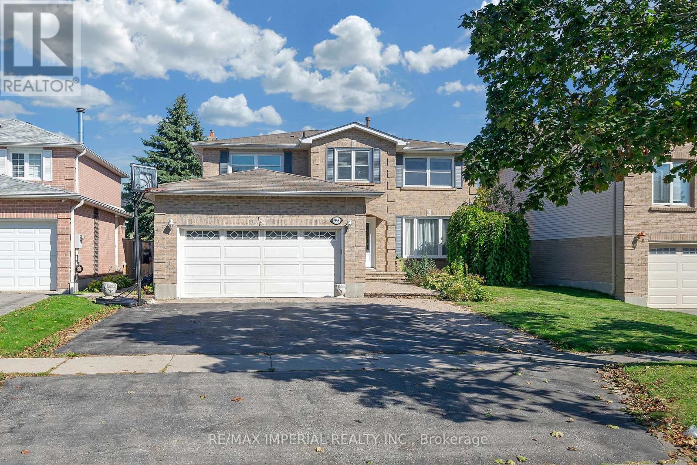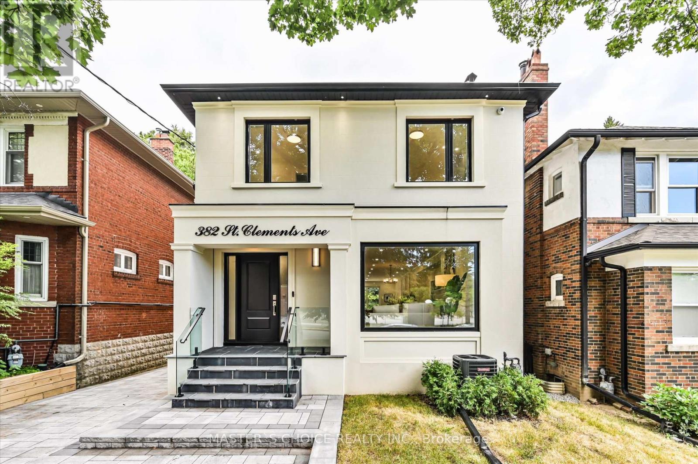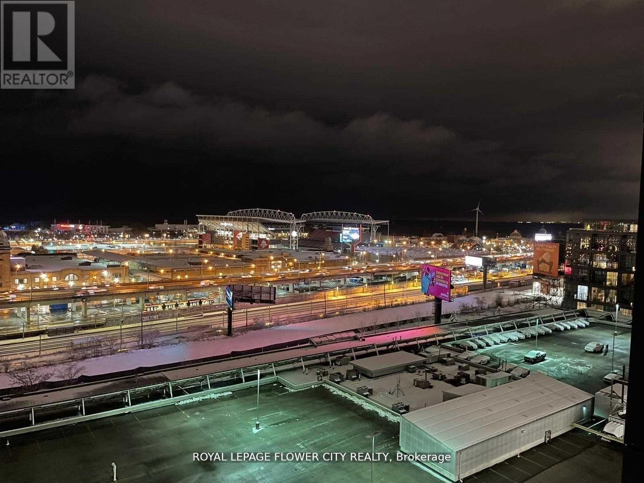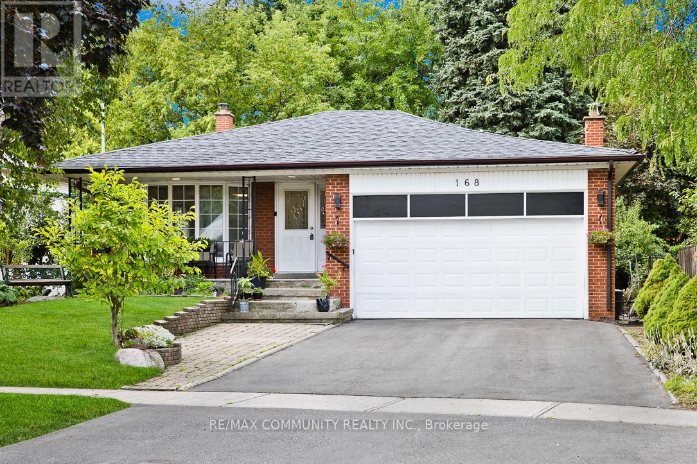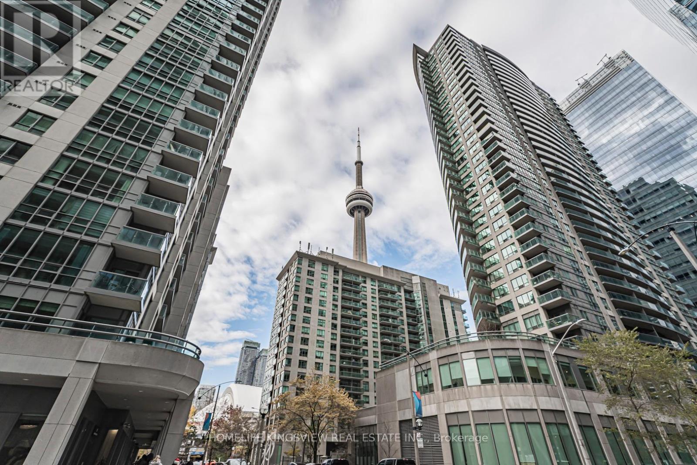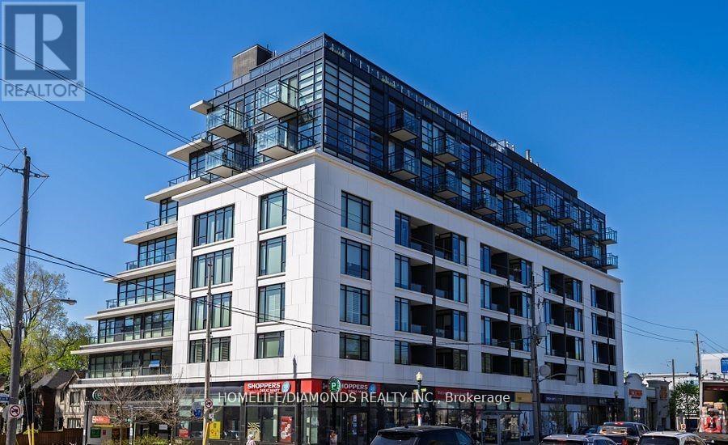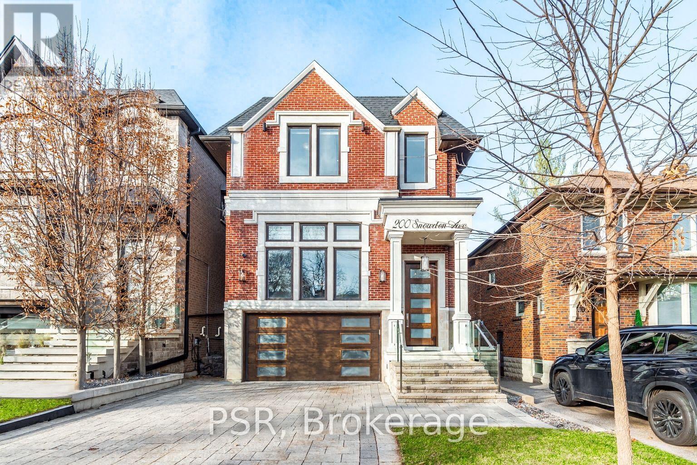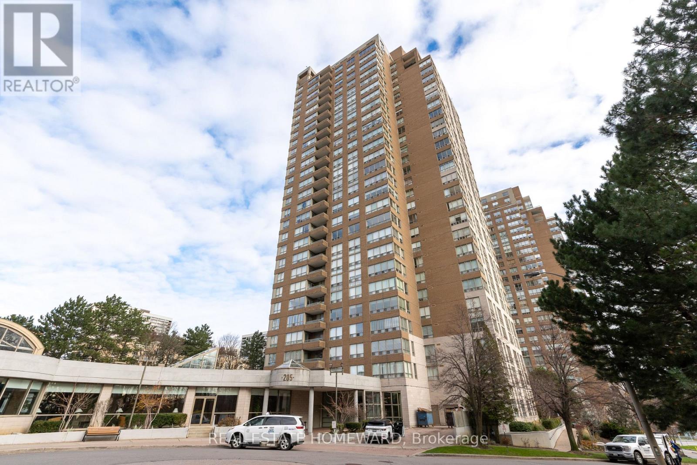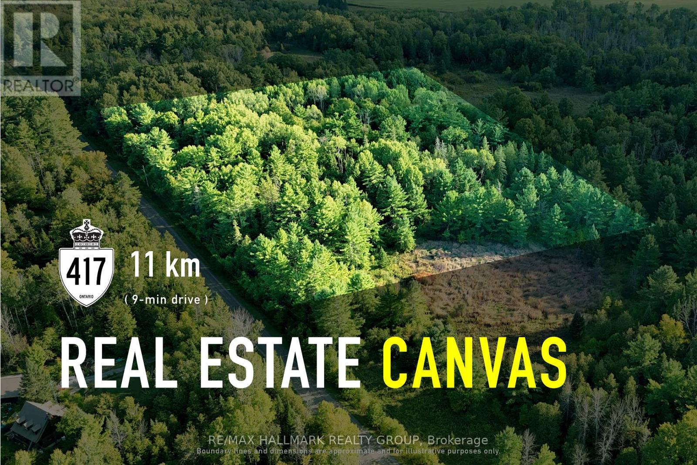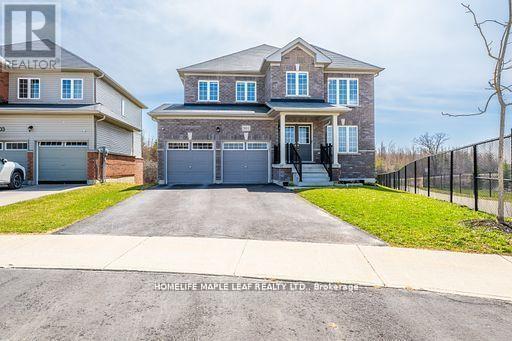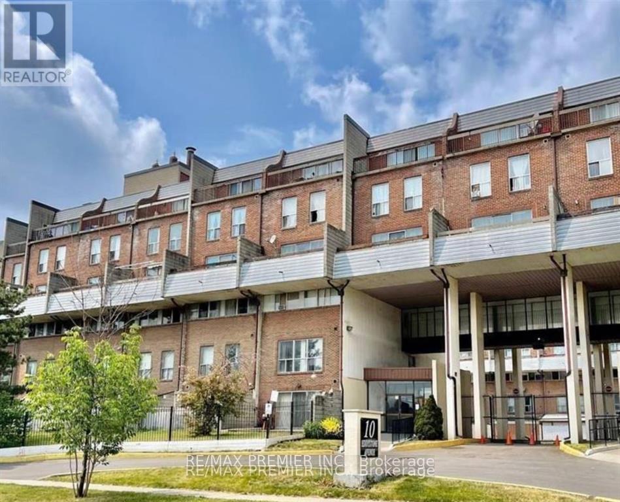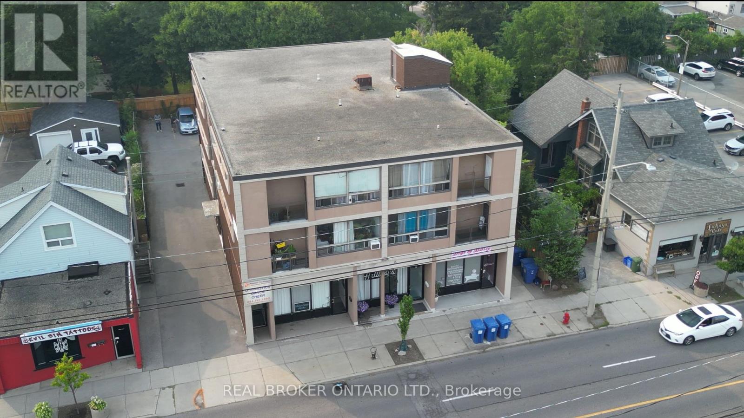955 Snowbird Street
Oshawa, Ontario
Recent upgraded: brand new carpet in 2nd floor. Freshly paint in 2nd floor. New Deck. Enjoy easy access to nature with a short stroll to Deer Valley Park and Rose Valley Park. The spectacular detached two-storey home is 2 minutes walk to Onatrios largest publicly funded bike park: Rose Valley Park, including playground, BMX and mountain bike park, pickleball courts and more. 4.3 acres of purpose-built riding space within a larger coummunity park that also adds sports fields, trails a playground, parking and a high tech washroom facility. The full park project carries an estimated $9 million price tag. Enjoy summer living with a beautiful Swimming Poola fun and refreshing escape for the kids and for entertaining guests. Brand new polyweave beaded cover. Home situated on a premium lot in the highly sought-after Northglen community of Oshawa. Boasting over 2,600 sq ft of spacious living, this residence is designed for the modern family looking for comfort, convenience, and charm. 4 Oversized Bedrooms upstairs, plus a Finished Bedroom in the Large Basement, perfect for guests or a teen retreat. A perfect layout for families to grow up. Includes a Unique Office Space for working from home and a primary suite with a Large Walk-In closet and 4-piece ensuite. Oversized and inviting family room, complete with a Fireplace the ideal spot for gathering on chilly evenings. Move-in ready with elegant Hardwood Flooring throughout the main level and Brand New Carpet upstairs. Features a Large 2-Car Garage (oversized) providing ample space for vehicles and storage. The property is Incredibly Well Maintained Inside And Out, featuring Landscaped Gardens and Great Entertainment Space in the backyard. Nestled in a quiet, safe, and private neighborhood, surrounded by green trees and experiencing less traffic. It's Close To Highways (for easy commuting), excellent Schools, the Hospital, major Shopping centres, and All Amenities. Home inspection report is ready. (id:50886)
RE/MAX Imperial Realty Inc.
382 St Clements Avenue
Toronto, Ontario
Client RemarksThis brand-new luxury home in the highly sought-after Allenby area is the epitome of modern elegance and comfort. With 4+1 spacious bedrooms and 4+1 beautifully designed bathrooms, this residence offers a perfect balance of style and functionality. The open-concept layout is anchored by a striking Vandette stone kitchen island, complemented by high-end Miele appliances including a cooktop, double-door fridge, dishwasher, fast oven, and a built-in espresso machine.The family room, with its showpiece fireplace, creates an inviting space for relaxation, while floor-to-ceiling windows flood the home with natural light. The spa-like master ensuite serves as the ultimate retreat, offering a luxurious escape at the end of the day.Throughout the home, you'll find 9-foot ceilings, creating a sense of spaciousness and grandeur. For added convenience, the expansive driveway easily fits 3 cars. The property is equipped with a built-in alarm and camera security system for peace of mind, as well as in-house speakers for seamless audio throughout. The basement is roughed-in for a family theater, offering endless entertainment possibilities.Located just steps from Allenby Junior Public School, this home blends sophistication with practicality in one of the city's most desirable neighborhoods. (id:50886)
Master's Choice Realty Inc.
813 - 135 East Liberty Street
Toronto, Ontario
Junior 1 Bed & 1 Den, 2 Full Bathroom, den can be used as 2nd bedroom. Facing South -Lake View, High Ceilings, Security, Concierge, Retail Market, High Class Amenities, Locker,1 Parking. Breathtaking Views, Liberty Village's Landmark. Enjoy A Perfect Transit Score& Walker's Paradise Steps From TTC, Den Can Be Used As 2nd Bdrm. Go Station, Future King-Liberty Station, Restaurants, Grocery ,Banks LCBO, Shopping & More. Features12,000 Sf Of Indoor & Outdoor Amenities. It can be provided furnished as well. (id:50886)
Royal LePage Flower City Realty
168 Kingslake Road
Toronto, Ontario
Absolutely stunning 4-level backsplit (2,168 sq ft) detached home with a 52 ft frontage and double garage in the prestigious Don Valley Village. This sun-filled open-concept showpiece offers 4 spacious bedrooms plus 2 additional bedrooms in the finished basement with a separate entrance, second kitchen, and full bathroom, ideal for multi-generational living or rental income. Enjoy over $100,000 in premium upgrades, including a gourmet kitchen with quartz countertops, high-end stainless-steel appliances, pot lights, 200-amp electrical service, and a custom panel ceiling that adds modern elegance. The living and family rooms feature designer custom wall panels and gleaming hardwood floors, and the bright family room opens directly to the backyard. With parking for up to 7 cars, convenience is unmatched. This is an excellent investment opportunity with potential rental income of over $6,000 per month, with the main and second floors generating an estimated $3200 to $3,500 monthly, and the ground level with a separate entrance plus basement generating an additional $2,800 to $3,000 monthly. Ideally located within walking distance to Fairview Mall, Don Mills Subway Station, Seneca Polytechnic, TTC, schools, and parks, and minutes to Highways 404, 401, and 407, this move-in ready masterpiece offers luxury, location, and outstanding income potential all in one. (id:50886)
RE/MAX Community Realty Inc.
1001 - 12 York Street
Toronto, Ontario
Welcome to urban living at its finest. This elegant suite at the iconic ICE Condominiums offers a modern lifestyle in one of Toronto's most sought-after downtown locations. Featuring floor-to-ceiling windows, and an open-concept layout, the space is designed to maximize natural light and city views. The location is one of the best, being right by the CN tower, Scotiabank Arena and Union Station. Very accessible for Students and young professionals. (id:50886)
Homelife Kingsview Real Estate Inc.
507 - 170 Chiltern Hill Road
Toronto, Ontario
WELCOME TO THE HILL. SITUATED ON THE BORDER OF FOREST HILL AND CEDARVALE. THIS SUITE IS IN A PERFECT LOCATION. NO SPACE IIS WASTED IN THIS WELL LAID OUT SPACE. BEAUTIFUL HIGH END FINISHES WITH A PRIVATE LARGE BALCONY. SUBWAY, PARKS, RESTAURANTS, CONVENIENT STORES ARE AT YOUR DOORSETP. (id:50886)
Homelife/diamonds Realty Inc.
200 Snowdon Avenue
Toronto, Ontario
Stunning Builder's Own Residence In Lawrence Park North. This Home Is Defined By Exceptional Craftsmanship, Custom Full Wood Panelling, A Walnut Feature Wall, Built-In Ceiling Speakers, And An Integrated Smart Home Lighting System That Elevates Every Room. The Chef's Kitchen Features A Forty-Eight Inch Sub-Zero Refrigerator, Wolf Cooktop, And Built-In Wolf Oven And Microwave. White Oak Rift-Cut Hardwood Flows Throughout, Completed By Heated Floors In The Primary Ensuite And The Walkout Lower Level. Premium Mechanical Systems Include Two Ultra Quiet Lennox Furnaces And Fully Insulated Ductwork For Whisper-Silent Comfort. The Lower Level Offers High Ceilings And a Seamless Walkout To A Wide, Private Yard. Steps To Yonge Street, Top Schools, Shops, Amenities, And Moments To The Rosedale Golf Club. A Rare Offering That Blends Luxury, Quality, And An Unmatched, Midtown Location. (id:50886)
Psr
#1006 - 205 Wynford Drive
Toronto, Ontario
Beautifully Renovated Light Filled 2 Bedroom, & 2 Baths, Open Concept, Suite with Panoramic Views Of Toronto. Featuring 1372 SQ Ft of Total Living Area, With Incredible North, East Terrace Views! Upgrades Include Tastefully Renovated Kitchen.. Entertain In Style! 2 Spa Bathrooms have been renovated. The large Primary Bedroom Features an oversized, 4-pc Ensuite With Walk In Closets. 205 Wynford is a wonderful building, professionally managed with a healthy reserve fund and low maintenance fees. It offers 24-hour security at gatehouse, indoor visitor parking and a long list of amenities. Lobby and corridors were beautifully renovated in 2018. Electric vehicle charging stations coming soon! Part of the Wynford/Concorde corridor, this is a fantastic location surrounded by miles of trails, with new Eglington Crosstown LRT right at your door; and is a short drive to the Shops at Don Mills, and a walking distance to Flemington Park Shopping Centre. Only 2 Stops from the New Subway station at Don Mills and Eglinton. Building Amenities: Outdoor Tennis Court, Indoor Pool, Two Racquetball/Squash Courts, Gym, Lounge Area, Party Room, 24 Hr. Building Security, Visitor Parking, Billiards, Bike Storage. (id:50886)
Real Estate Homeward
0 (B) Homesteaders Road
Ottawa, Ontario
Located on Homesteaders Rd, this 5-acre flat and wooded lot offers a rare opportunity to create a private, custom home in a quiet rural setting just 15 minutes to Arnprior and 30 minutes to Kanata. The natural landscape provides both privacy and flexibility for site planning, with mature trees and mostly flat terrain ideal for a future build. Enjoy nearby access to the Ottawa River, Fitzroy Provincial Park, local trails, and community amenities all just 5 minutes away while still staying connected to urban conveniences. Whether you're looking to build a year-round residence or a quiet country home, this property offers the space, setting, and location to bring your plans to life. Brochure link can be found under Property Summary. (id:50886)
RE/MAX Hallmark Realty Group
301 Moody Street
Southgate, Ontario
Welcome to this stunning 4-bedroom executive home, ideally located near Highway 10 & Main Street. Nestled on a premium, extra-wide pie-shaped ravine lot, this home sits on over 0.263 acres-one of the largest lots sold by Flato in this sought-after new subdivision. Enjoy the serenity of suburban living with a public walkway leading to a tranquil man-made pond at the rear, surrounded by mature trees. This beautifully maintained home features an unfinished walkout basement, offering endless potential to create the perfect home office, gym, or entertainment space tailored to your lifestyle. Inside, you're greeted by fresh neutral paint and brand-new carpeting, new blinds giving the entire space a modern, inviting feel. The open-concept living and dining area are bathed in natural light and enhanced by pot lights, perfect for entertaining family and friends. The spacious kitchen offers ample space to cook and connect, with sightlines into the main living area. Whether you're hosting movie nights, enjoying quiet evenings by the pond, or planning your dream basement retreat, this property offers a rare combination of privacy, size, and location. A perfect blend of suburban charm and natural beauty-this home truly has it all. (id:50886)
Homelife Maple Leaf Realty Ltd.
234 - 10 Eddystone Avenue
Toronto, Ontario
Opportunity for First Time Buyers and Investors, Convenience location in North York, Glenfield-Jane Heights, location. Close to everything; supermarkets, shopping plazas and schools, Easy access to Hwy 400 & 401, TTC stops just few steps away. Spacious 3 levels, 4 Bedrooms, 2 bathrooms, 2 Open Balconies, 3 tandem Parking spaces, Ensuite laundry room. (id:50886)
RE/MAX Premier Inc.
600 Upper Wellington Street
Hamilton, Ontario
Purpose-built three-storey mixed-use building in Hamilton's established mid-mountain corridor. The property includes 10 well-laid-out 2-bedroom residential units and 4 commercial suites, offering a balanced and reliable income stream in a highly accessible location. Strong tenant demand driven by proximity to Juravinski Hospital, Concession Street amenities, parks, schools, and multiple HSR transit routes. Solid mid-century masonry construction, on-site parking, and separately metered hydro support straightforward operations and long-term durability. Residential layouts are efficient and consistently leased, with long-term tenancy patterns and natural turnover potential over time. The commercial component is fully occupied with service-oriented tenants. Clear opportunities exist for investors seeking operational upside through suite improvements, renewal strategies, and long-term repositioning. Full financials, rent roll, and supporting due diligence materials available in the data room upon execution of a Confidentiality Agreement. (id:50886)
Real Broker Ontario Ltd.

